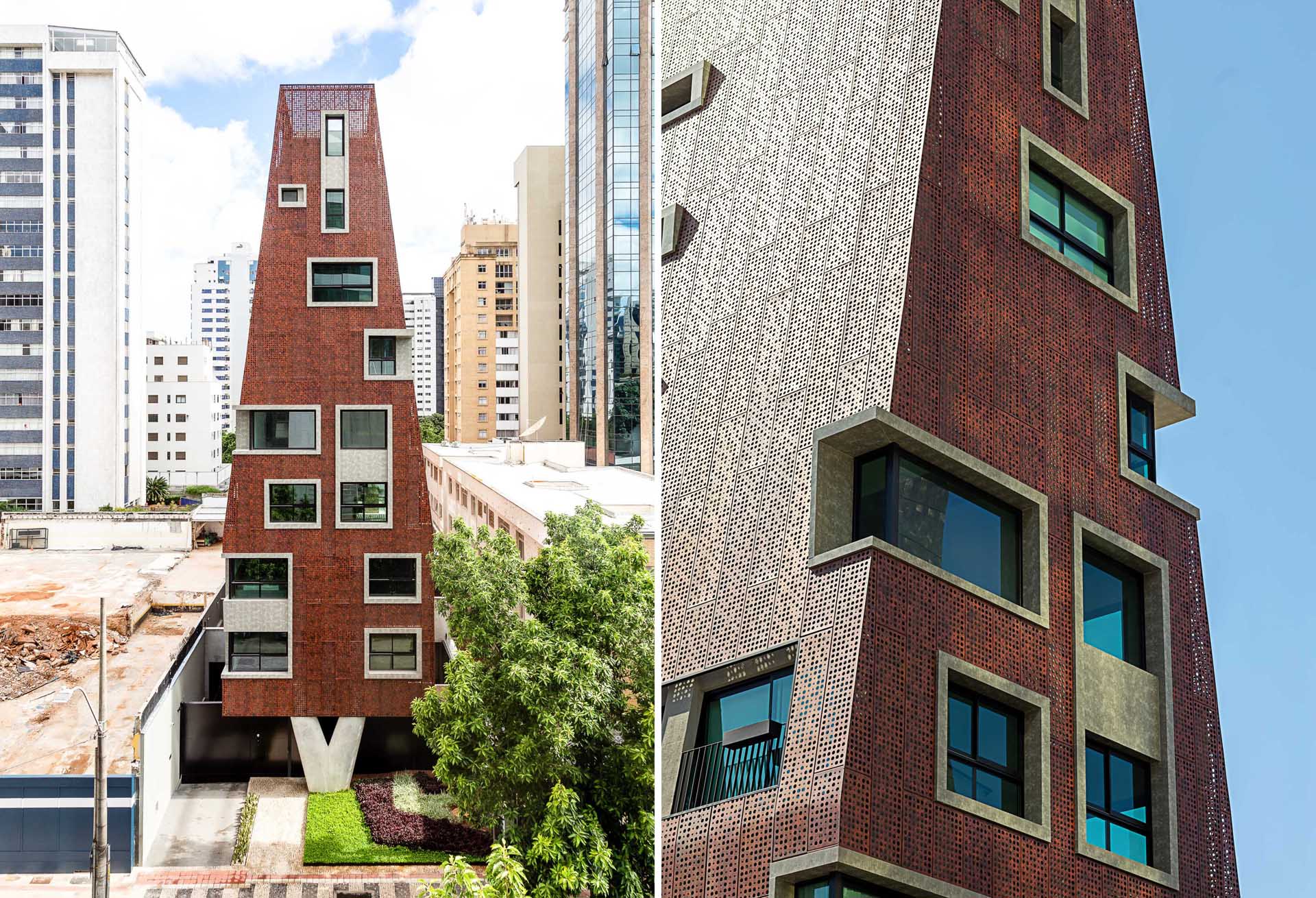
Photography by Juliana Berzoini (left) and Pablo Gomide (right)
Gisele Borges Arquitetura has completed a residential building in Belo Horizonte, Brazil, which features boldly designed architecture that stands out in the local landscape.
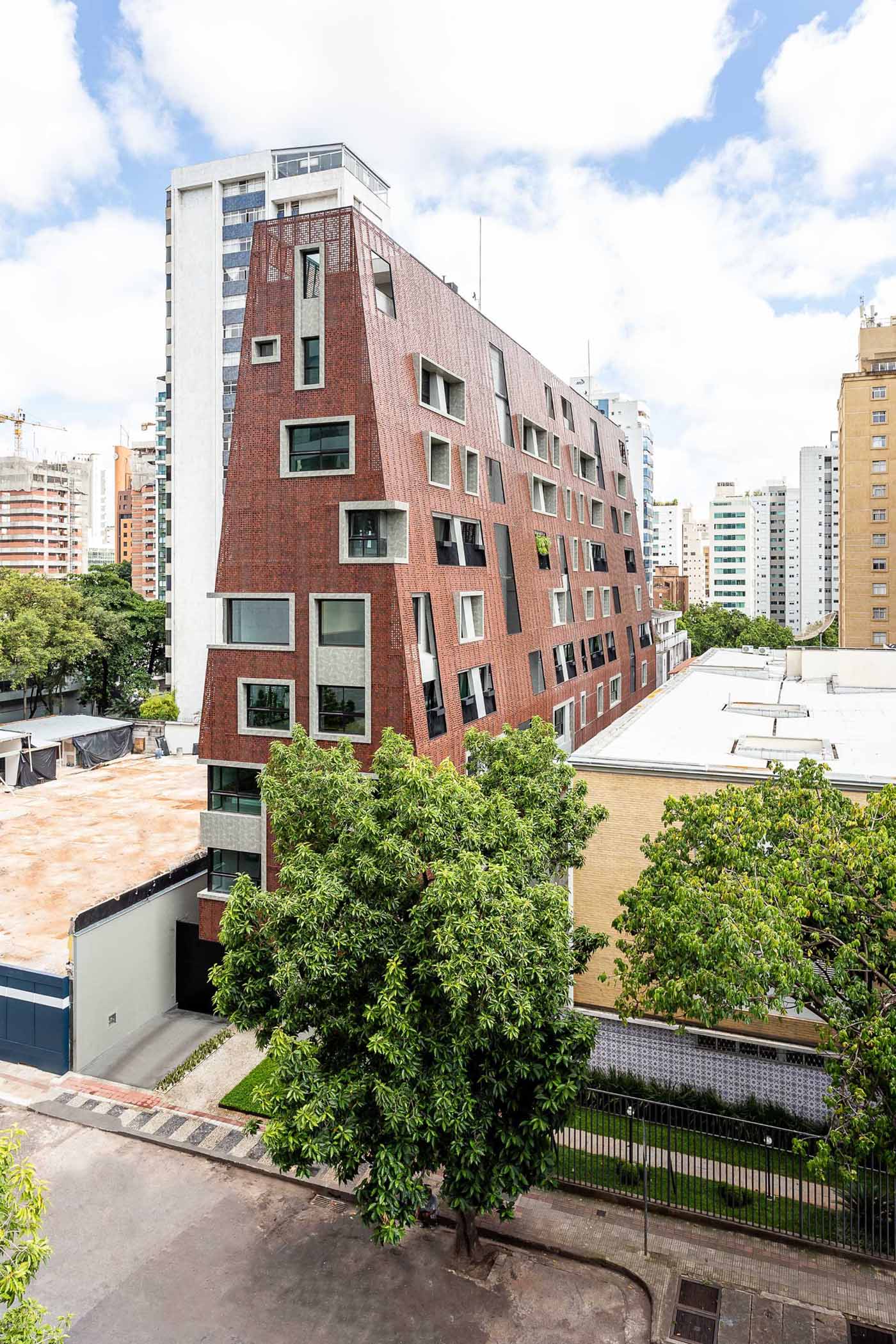
Photography by Juliana Berzoini
The building, which is located on a narrow lot of 41 feet (12.7m), includes14 lofts and 24 studios, however, it’s the metal exterior that caught our eye.
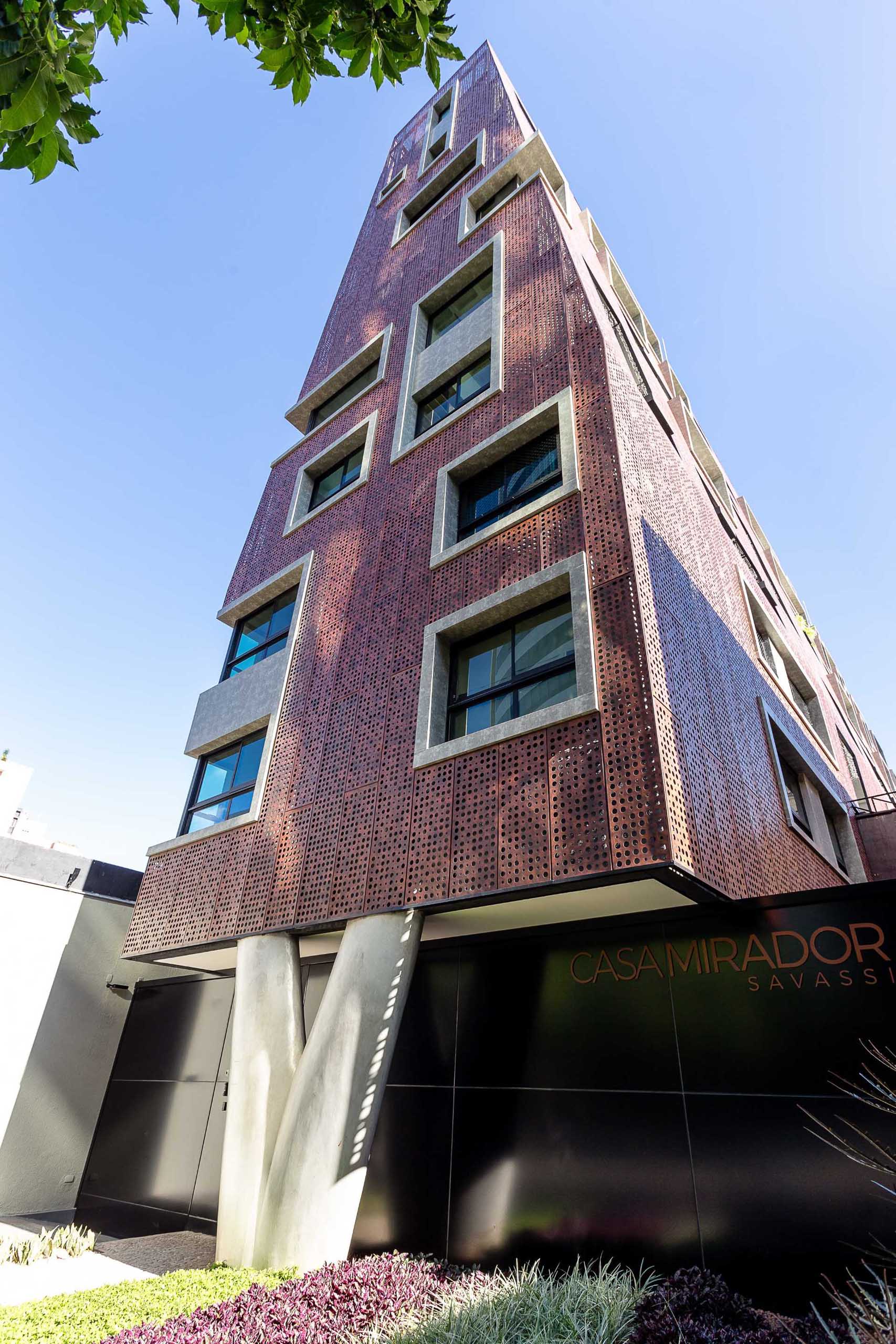
Photography by Juliana Berzoini
The facade that covers the building is made from aluminum panels, each painted in an earthy reddish sepia tone that alludes to the abundance in Minas Gerais of raw ore.
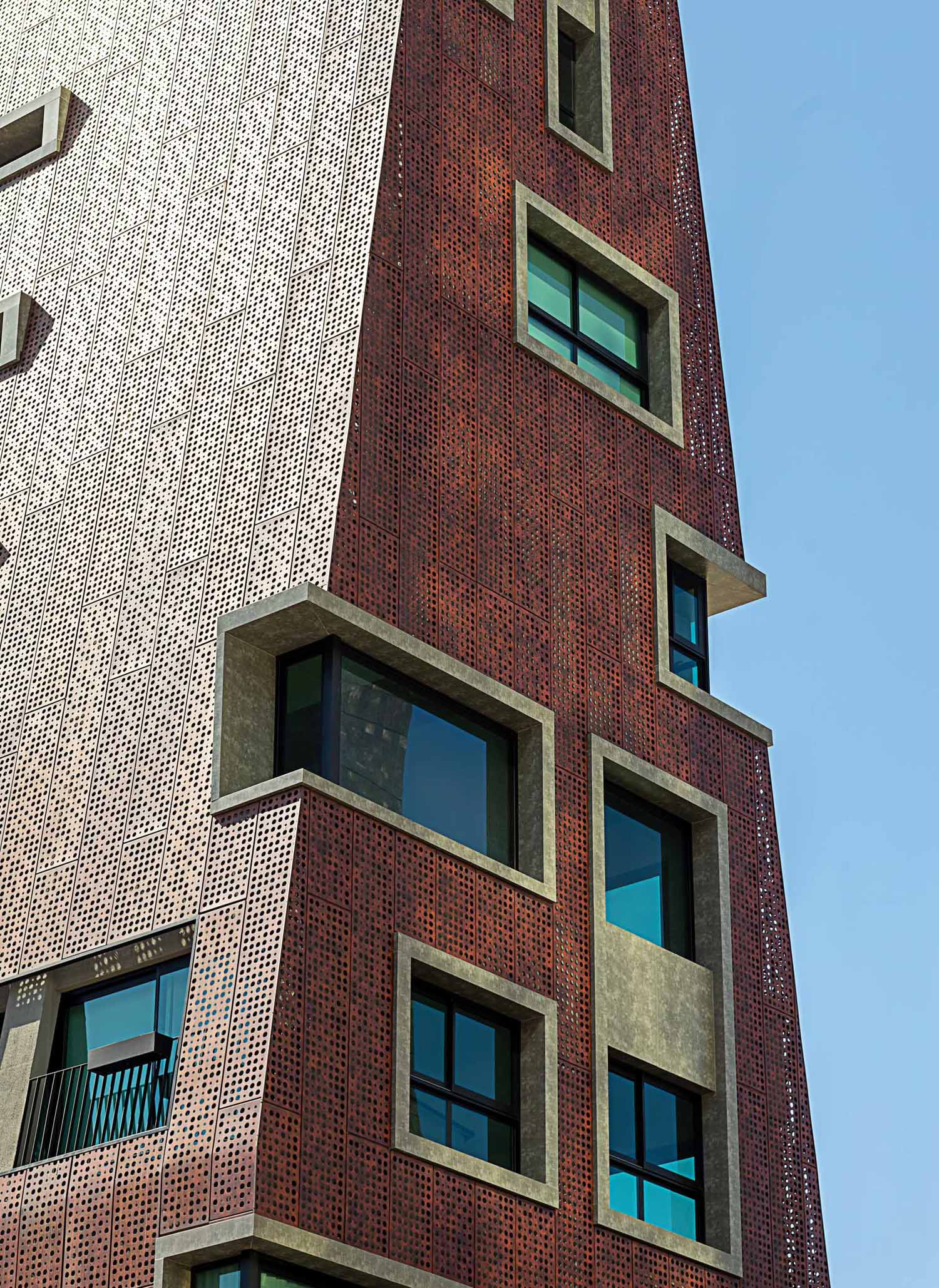
Photography by Pablo Gomide
In order to obtain lightness and transparency for the bold building, the aluminum panels have perforations in different sizes, allowing the view of the surrounding area to be seen from within the building.
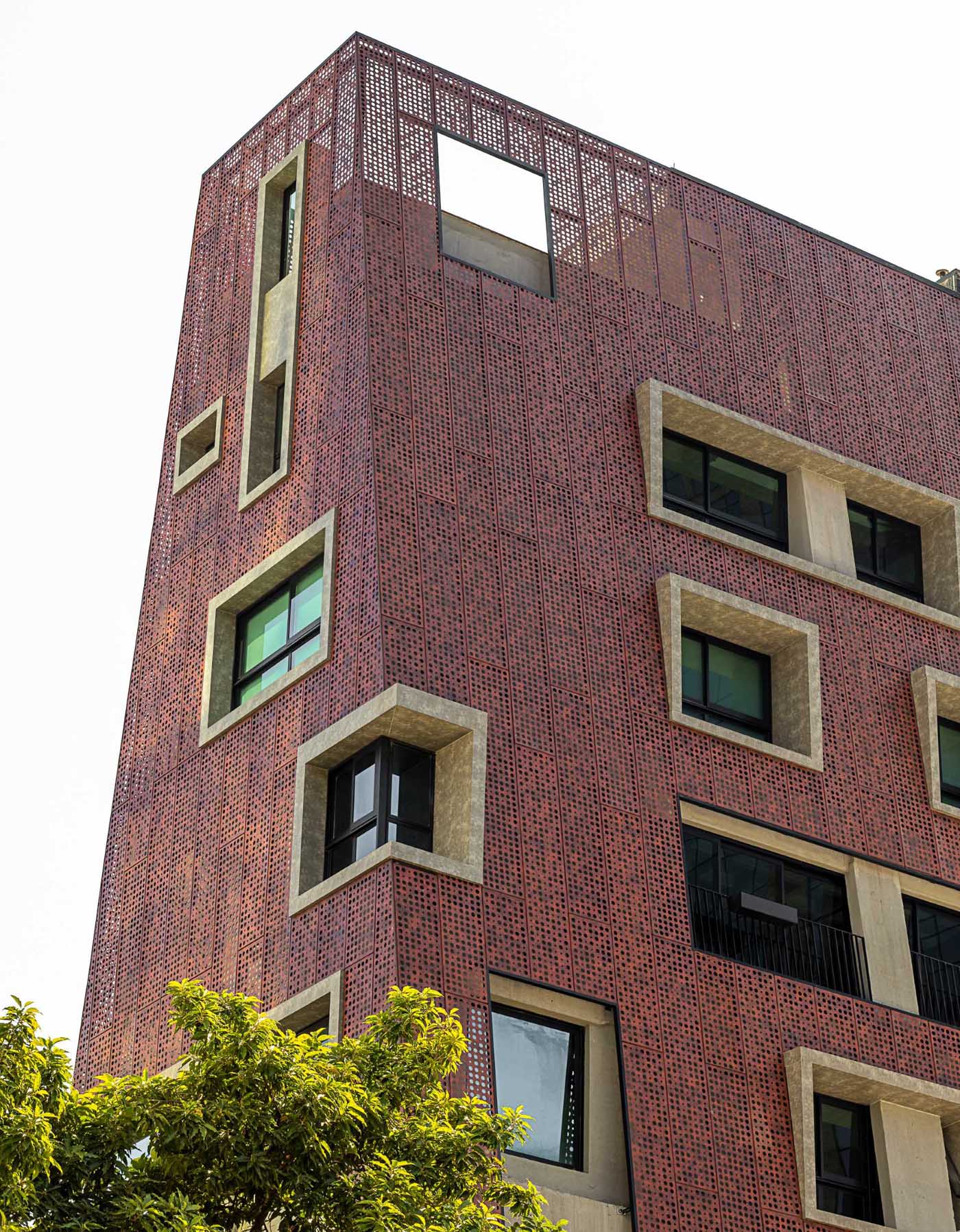
Photography by Pablo Gomide
From the outside looking in, it isn’t possible to see the interior, guaranteeing privacy to the resident.
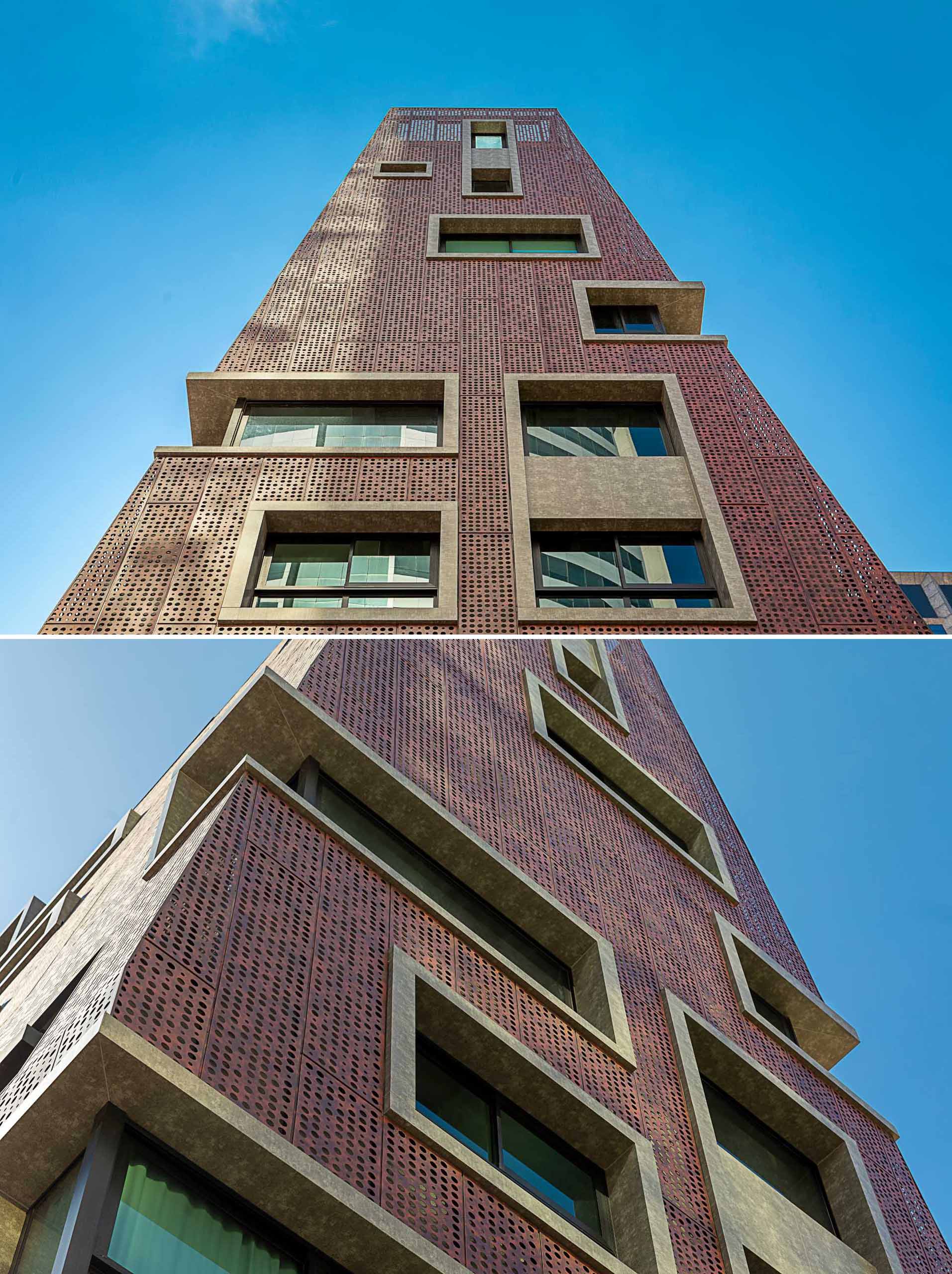
Photography by Pablo Gomide
Contrasting the metal panels are concrete framed windows that are scattered throughout the building.
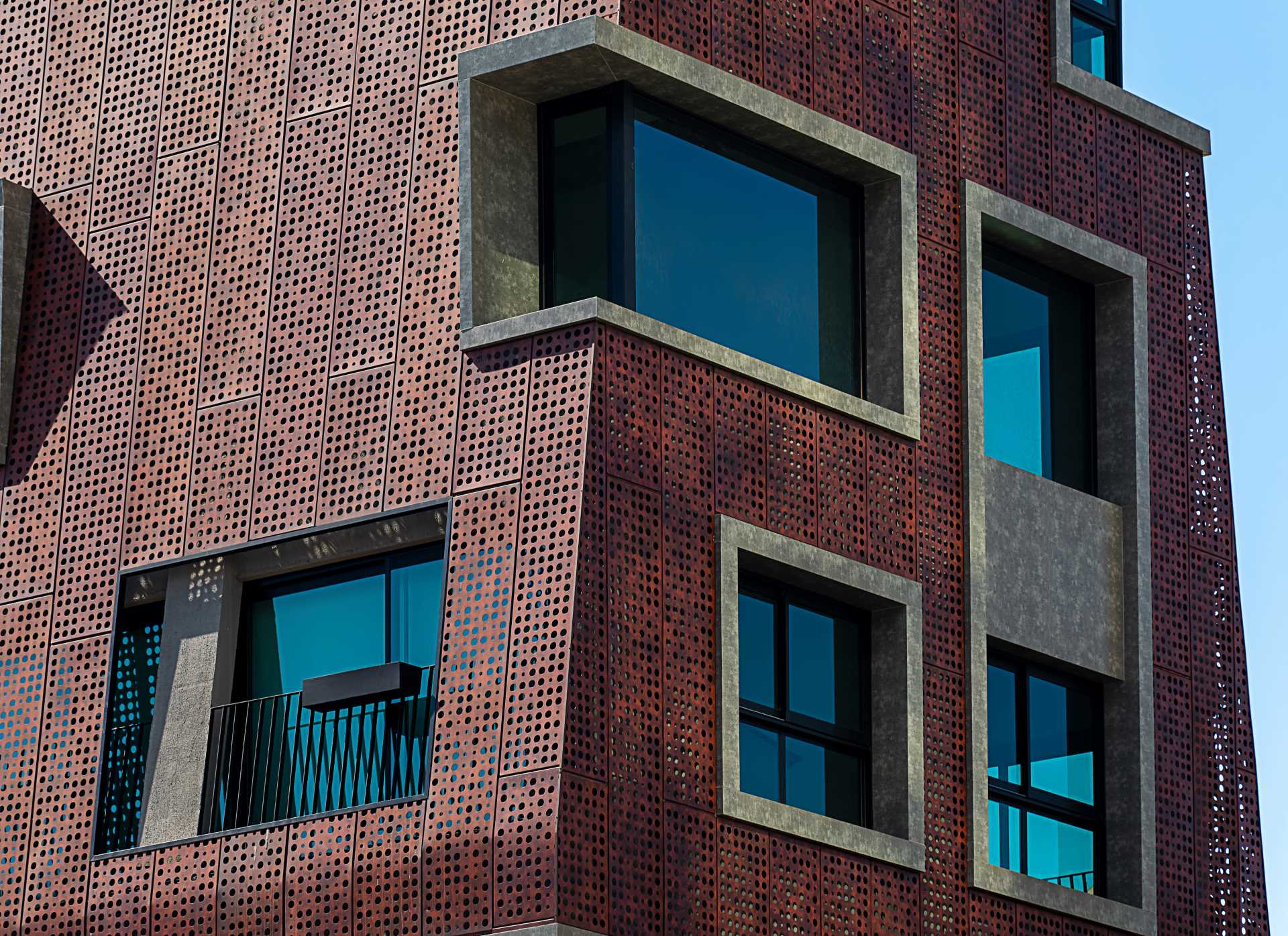
Photography by Pablo Gomide
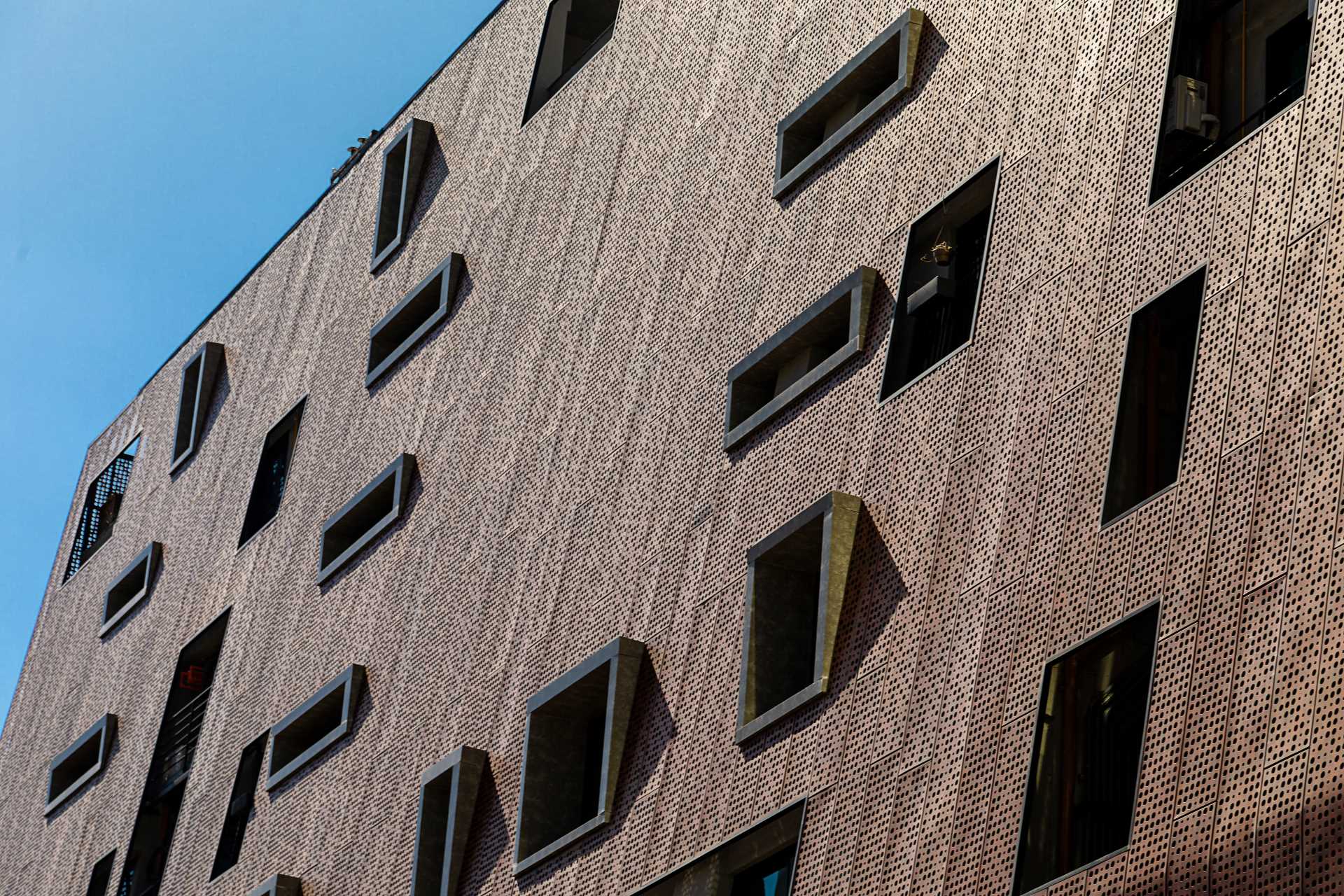
Photography by Pablo Gomide
Here’s a glimpse of the interior view of the panels and how it looks from inside the building.
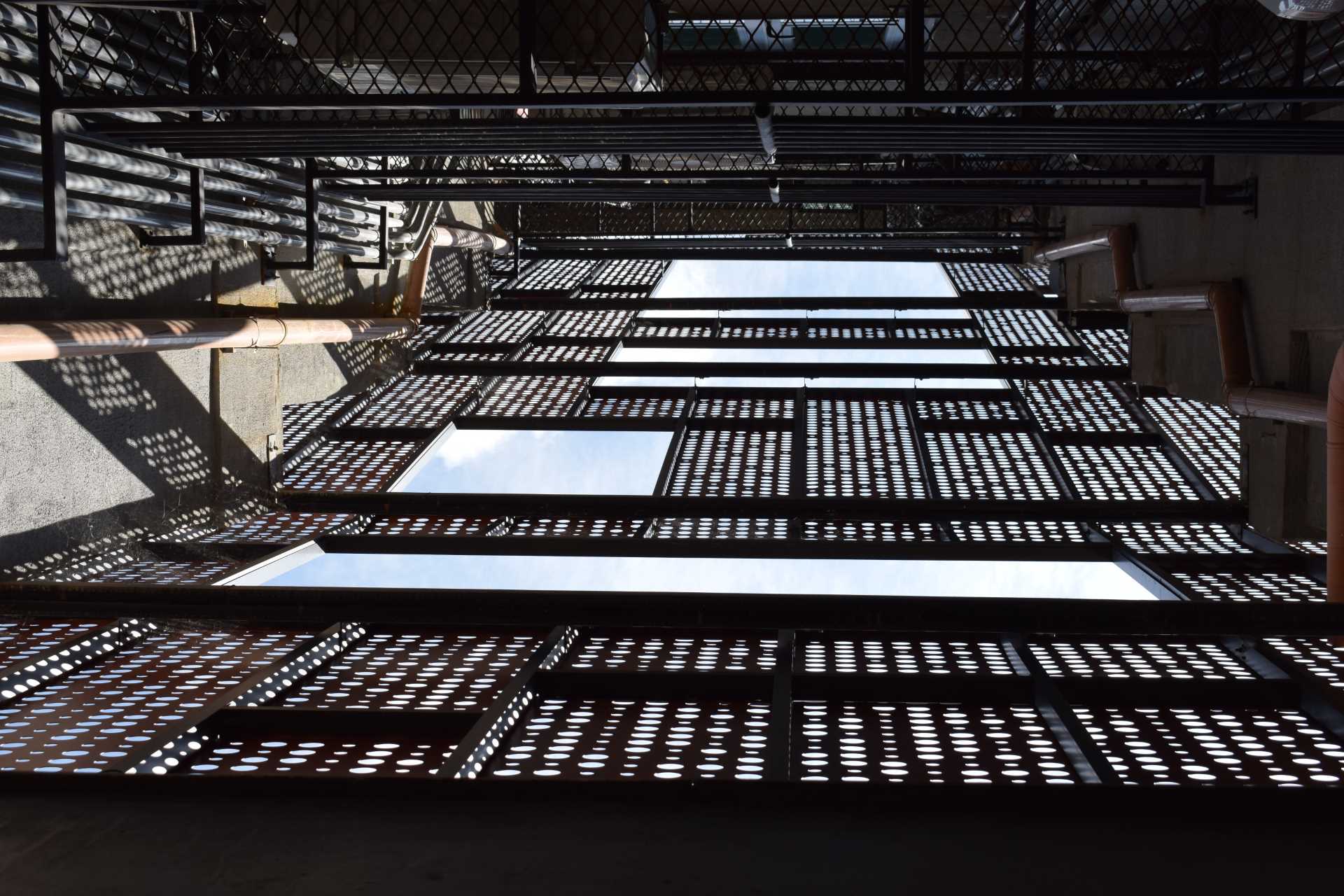
Photography by Leon Myssior
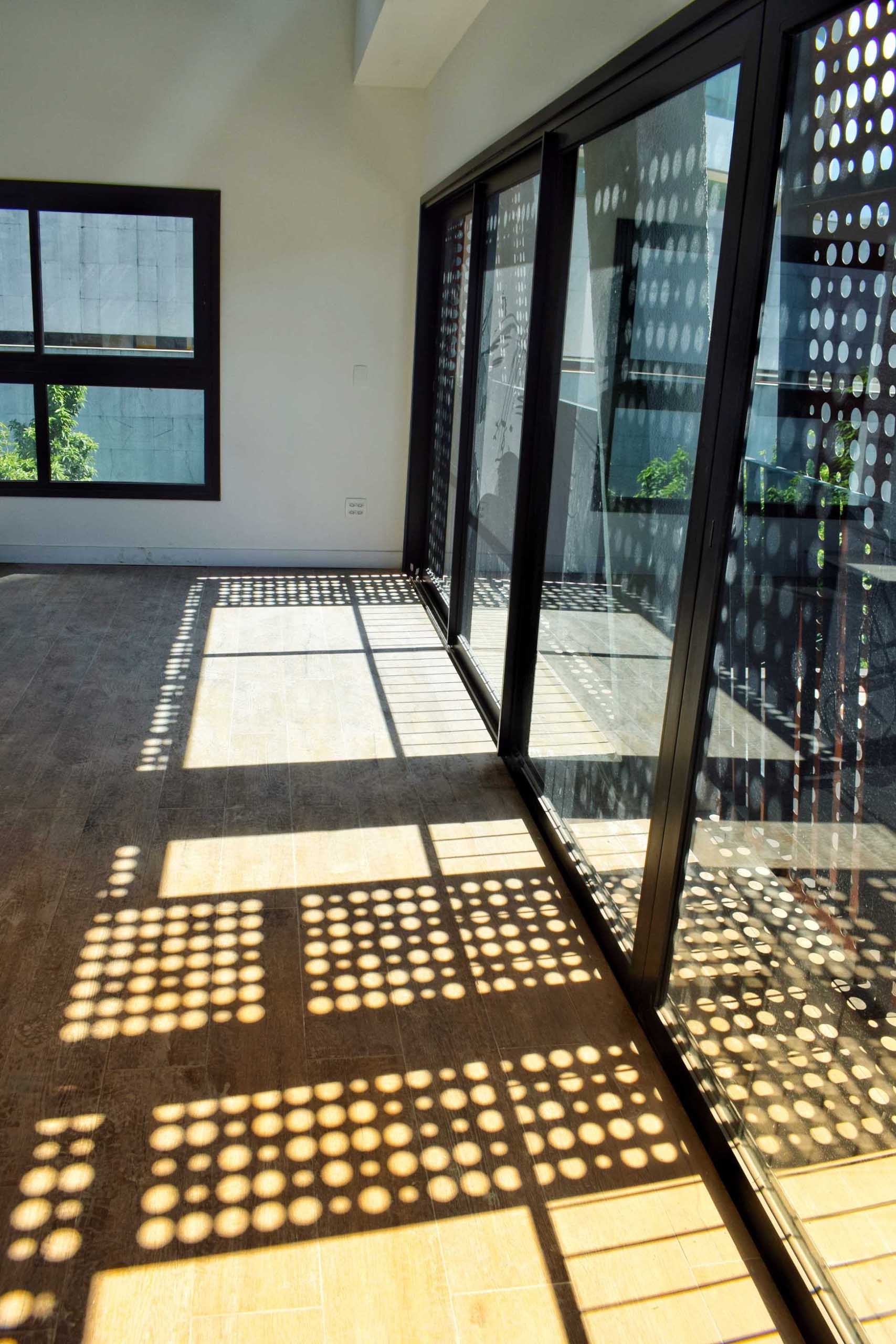
Photography by Leon Myssior
What the video below to learn more about the building.