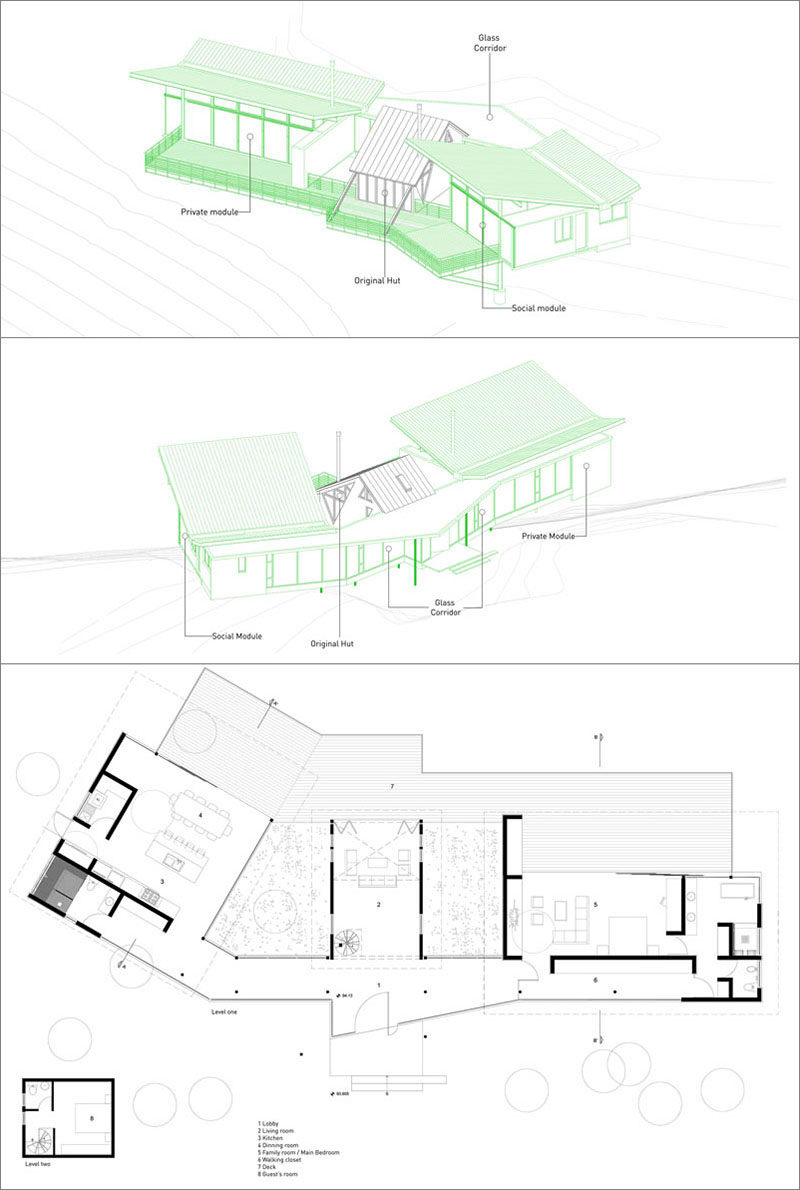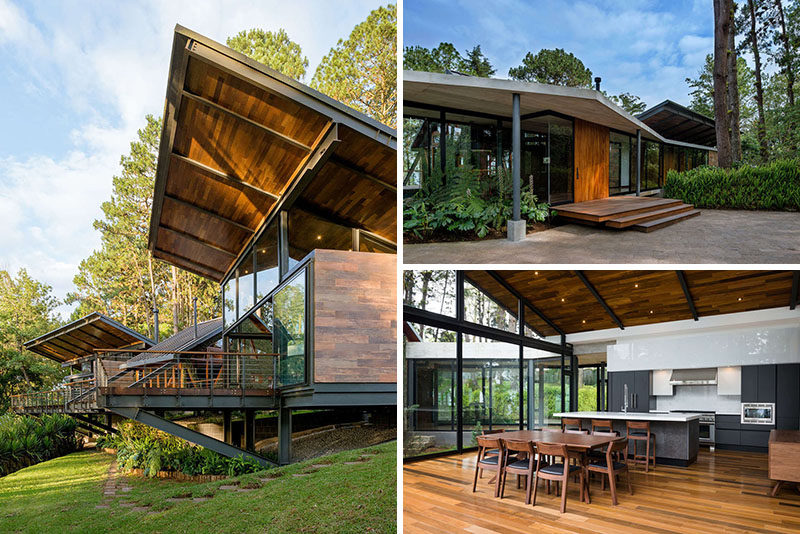Photography by Andrés Asturias
Paz Arquitectura have added modern extensions to a small hut in Guatemala, that was built in 1965.
The original hut was built on a large cantilevered platform with a triangular joist steel frame. It had a small social area, kitchen, and a small bedroom.
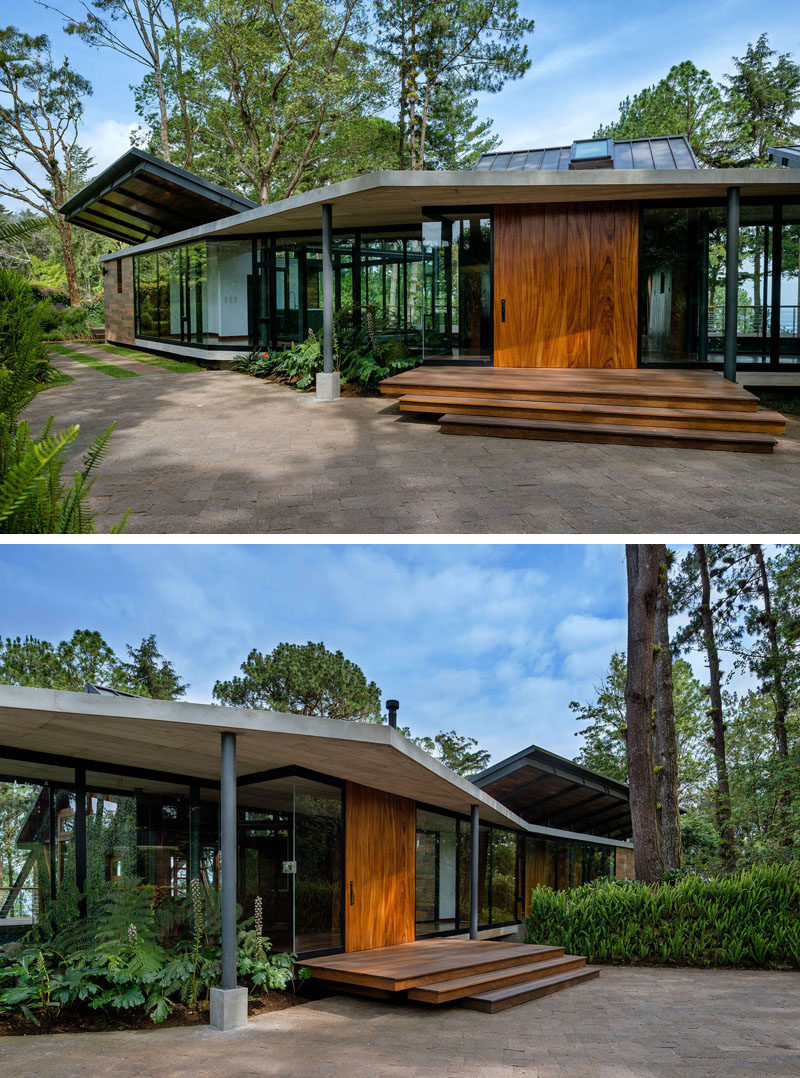
Photography by Andrés Asturias
The owner requested an addition in order to have more formal spaces, and to suit the needs of their current lifestyle better. A large pivoting wood door welcomes visitors.
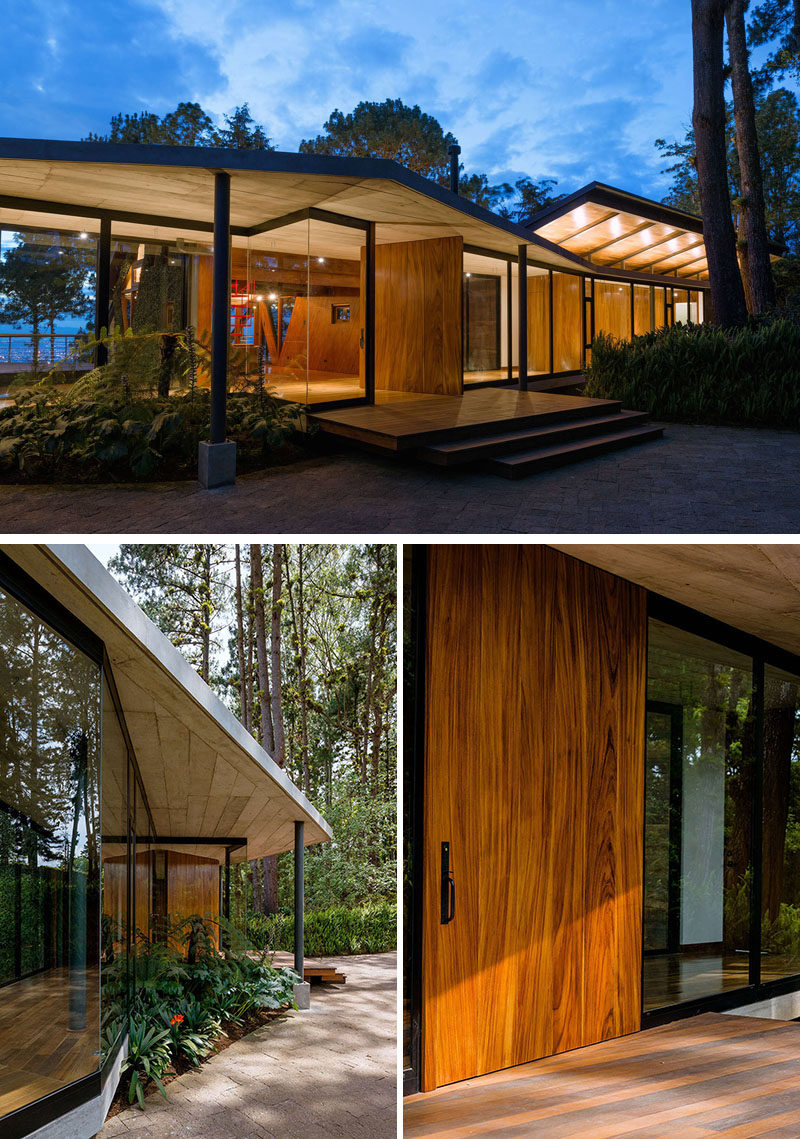
Photography by Andrés Asturias
Hallways, that feature walls of windows and a wood floor, connect the new areas of the house with the original hut.
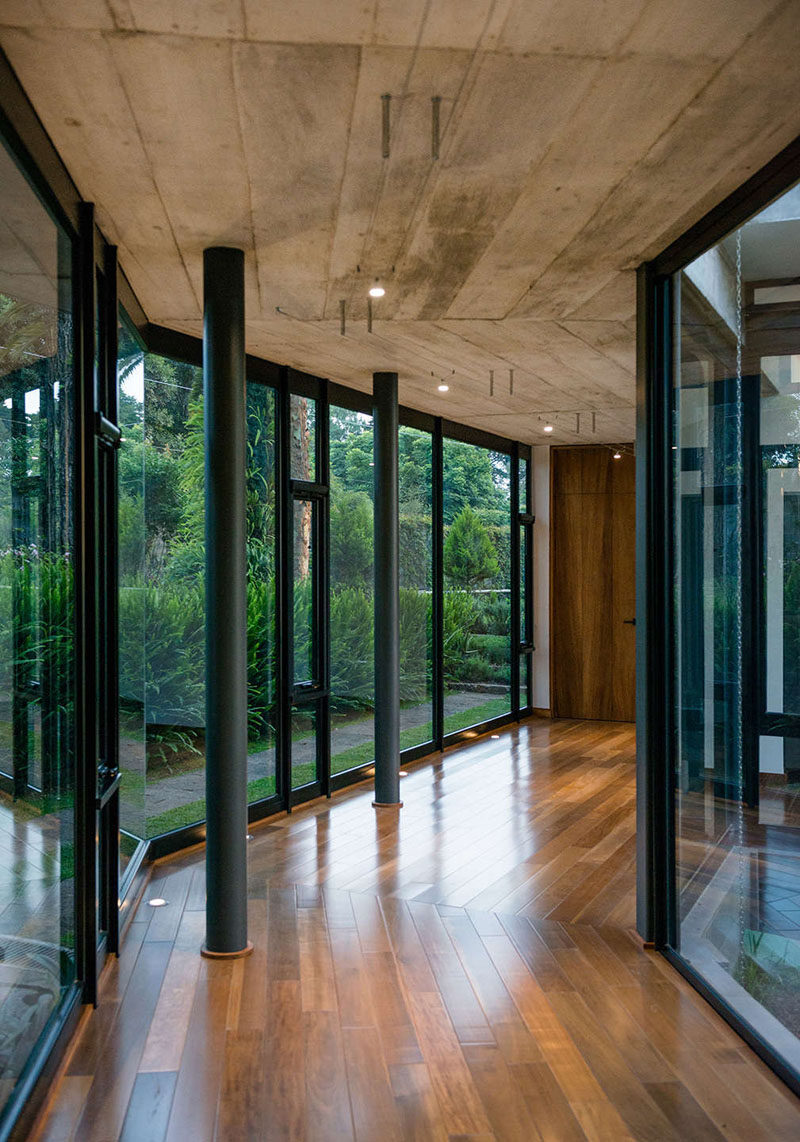
Photography by Andrés Asturias
Two new modules were added to the original hut, which now houses the living room. One module is home to the kitchen and dining room, and the other houses a family room and the main bedroom
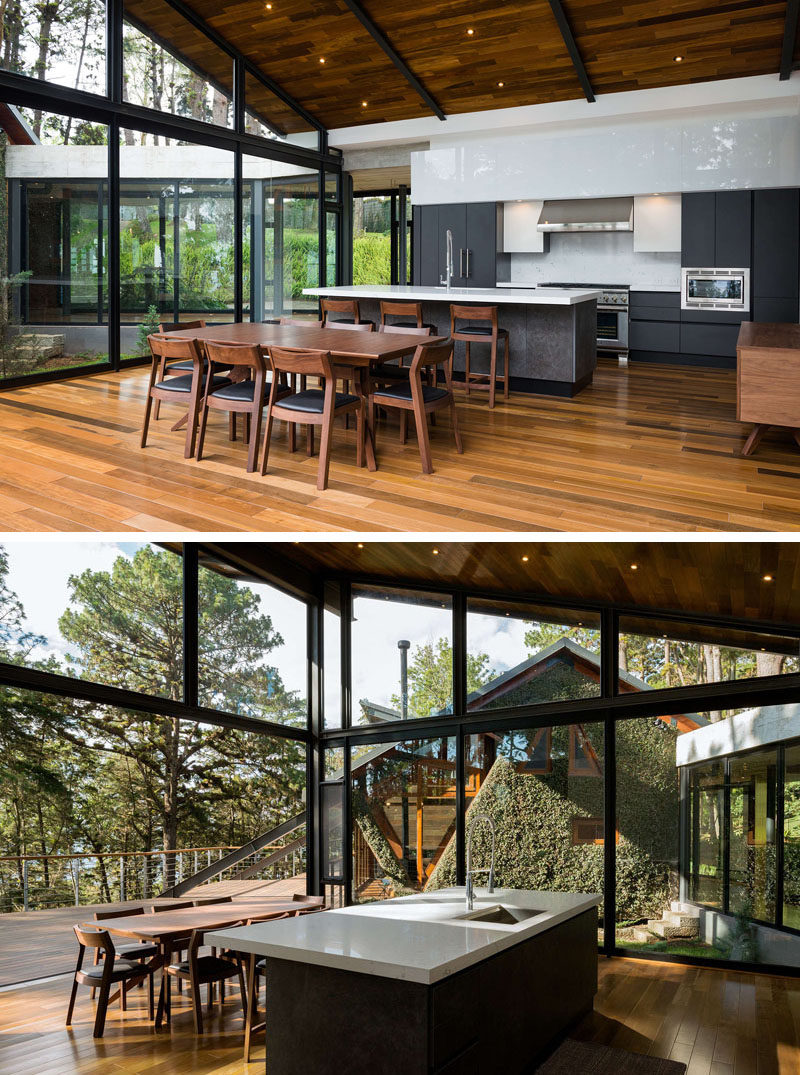
Photography by Andrés Asturias
Off the main bedroom is an ensuite bathroom, which has a large mirror that reflects the views from the window, and a floating wood vanity with a white countertop.
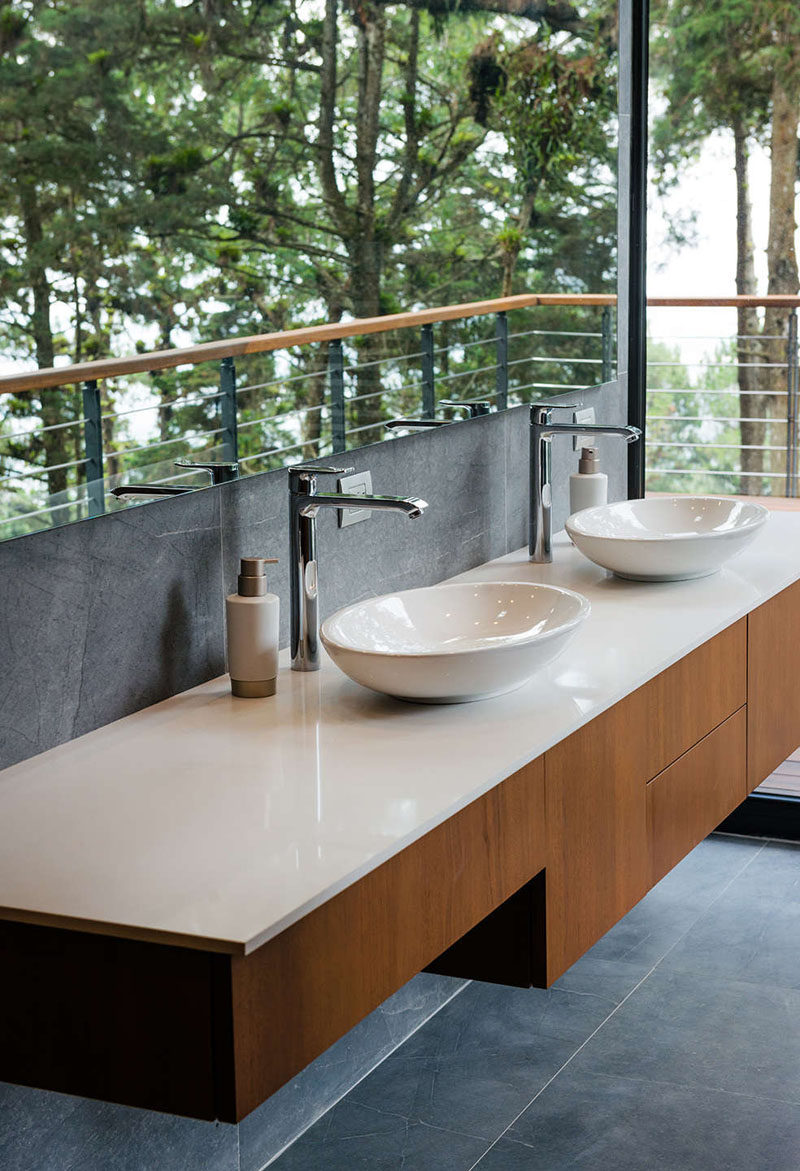
Photography by Andrés Asturias
Also in the bathroom is a freestanding bathtub with tree views.
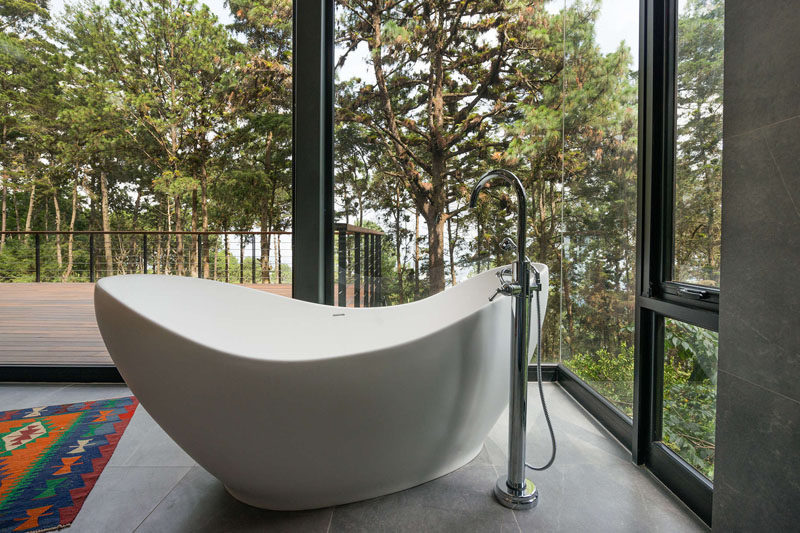
Photography by Andrés Asturias
A long balcony that that runs the length of the house, provide additional living areas that make for a true indoor/outdoor lifestyle.
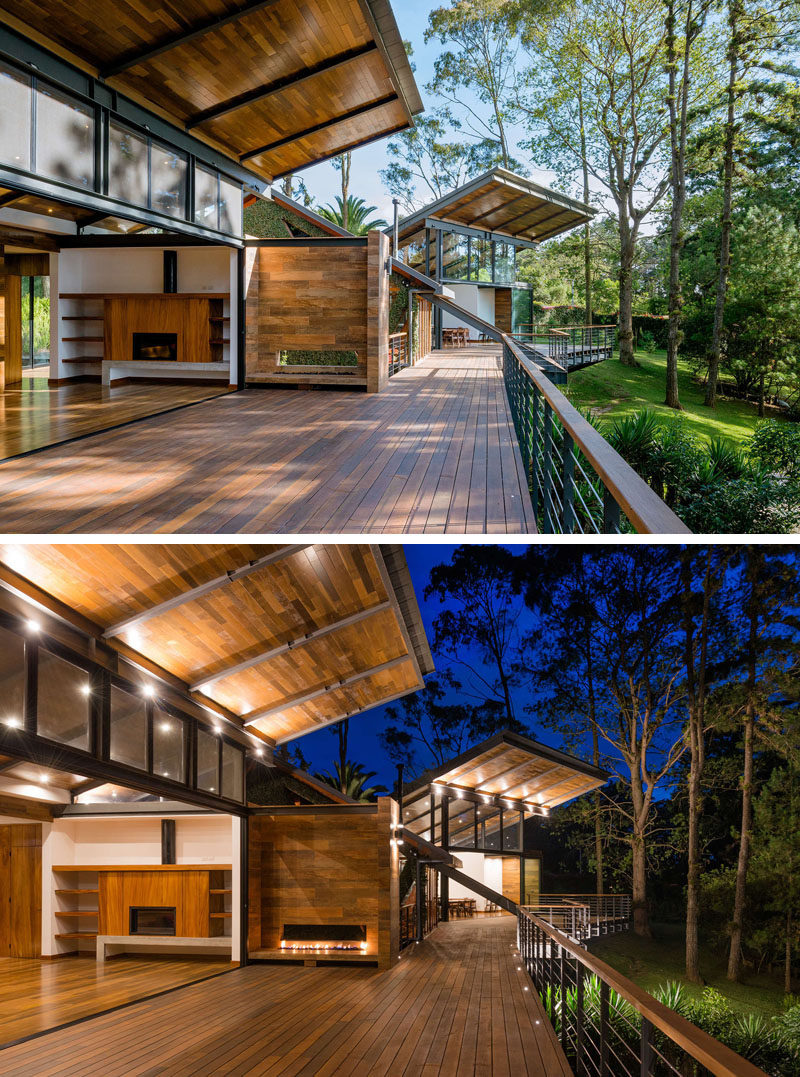
Photography by Andrés Asturias
The roof on the new modules have the same angle as the original hut, but reversed.
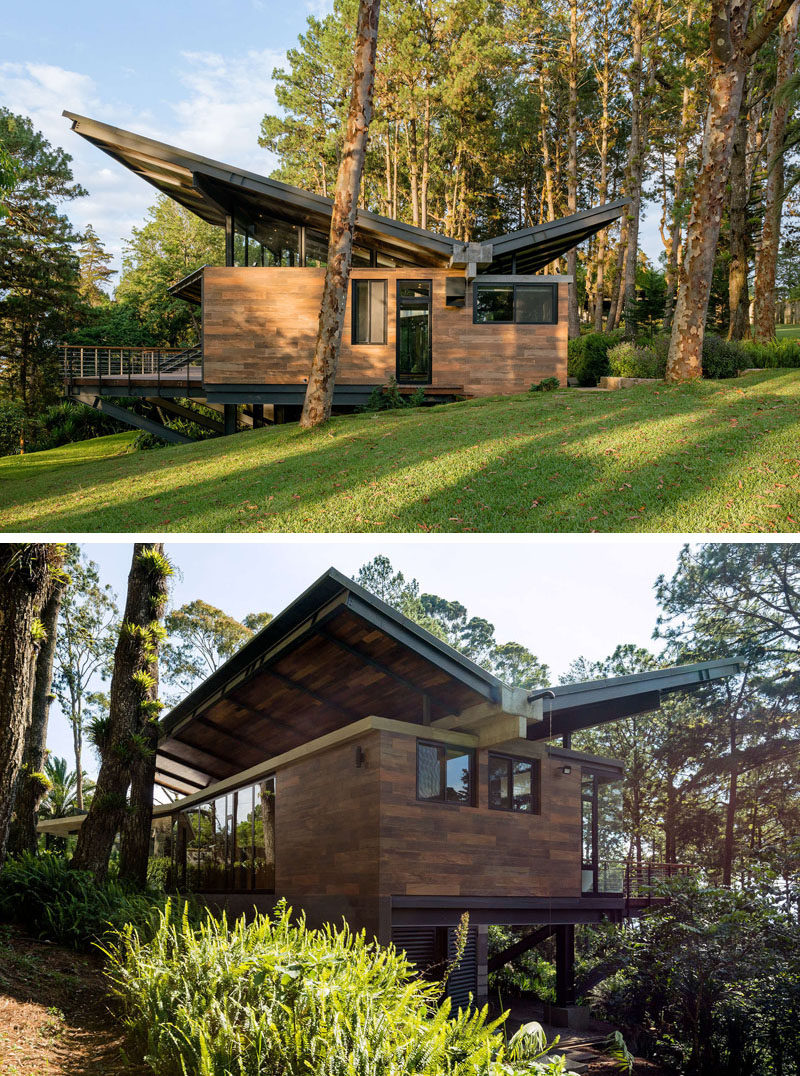
Photography by Andrés Asturias
Here’s a closet look at the steel and wood railings.
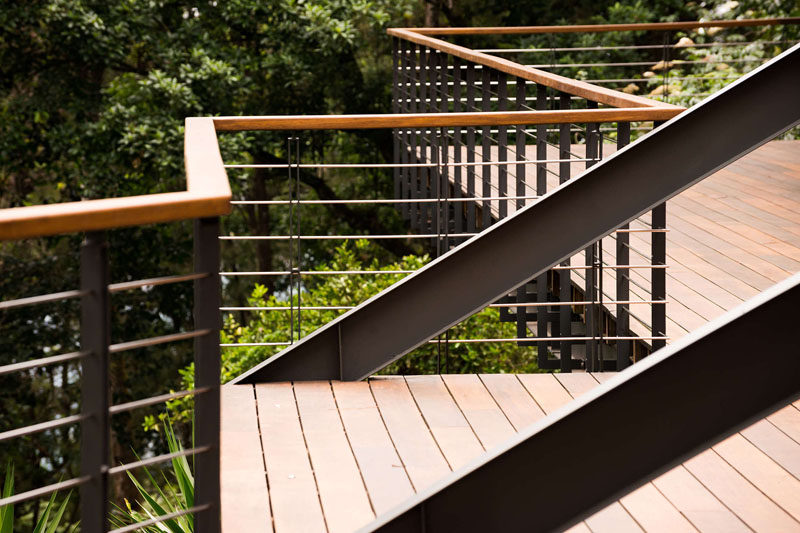
Photography by Andrés Asturias
To better understand the layout of the house, here’s a few diagrams and a floor plan.
