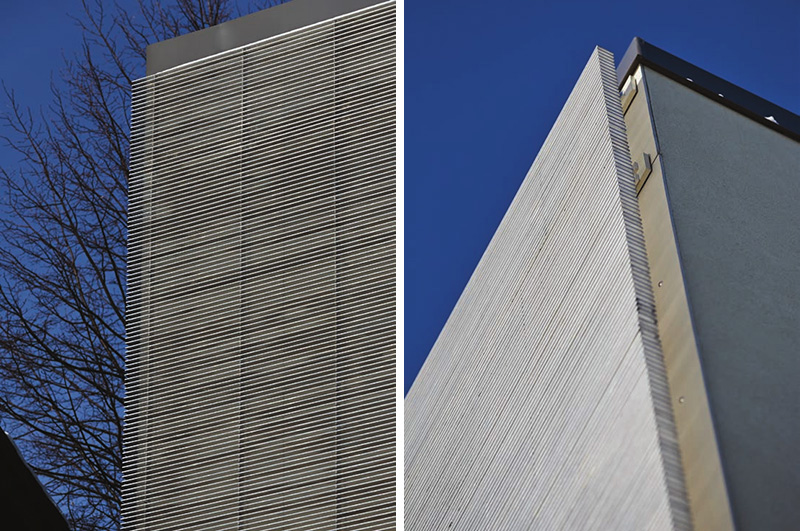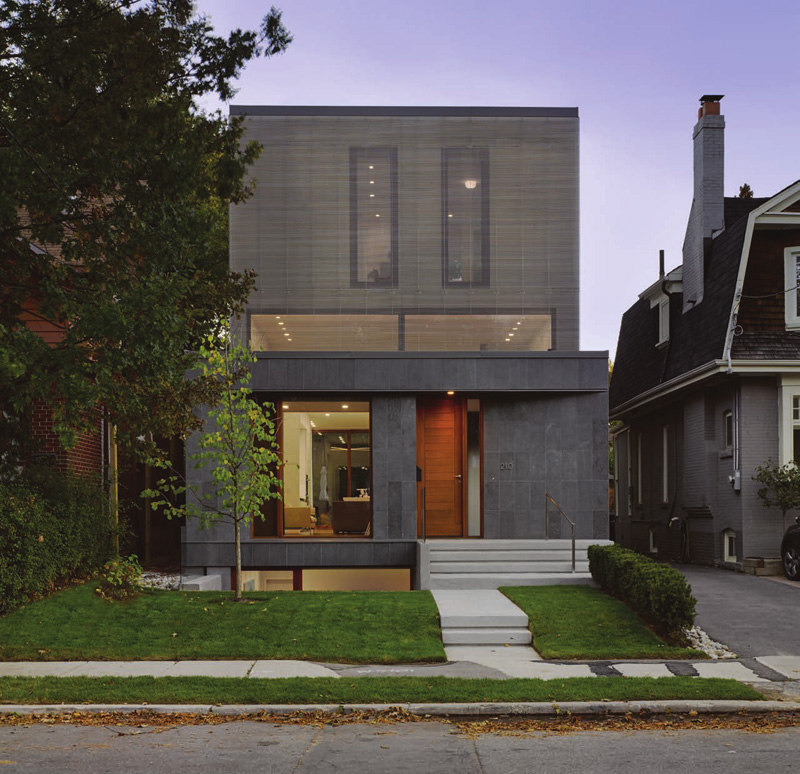Photography by Ben Rahn/A-Frame Inc.
Paul Raff Studio have designed a lofty, light filled home for a family of four in Toronto, Canada.
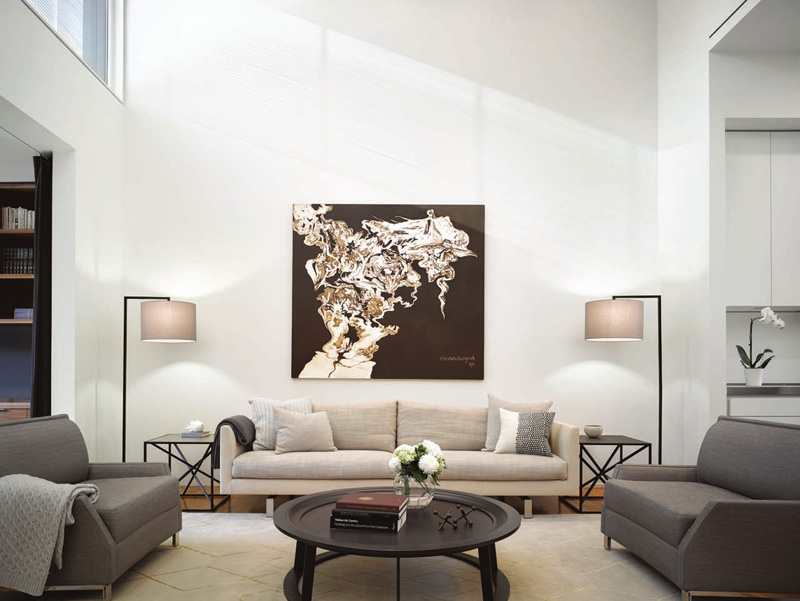
Photography by Ben Rahn/A-Frame Inc.
The dining room features floor-to-ceiling windows that show off the backyard view.
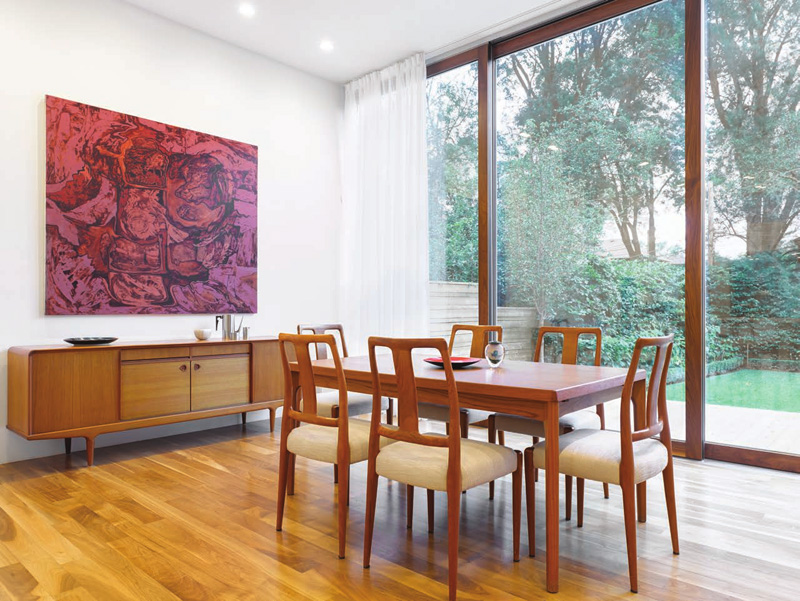
Photography by Ben Rahn/A-Frame Inc.
A kitchen filled with white cabinets reflects the light, ensuring a very bright space.
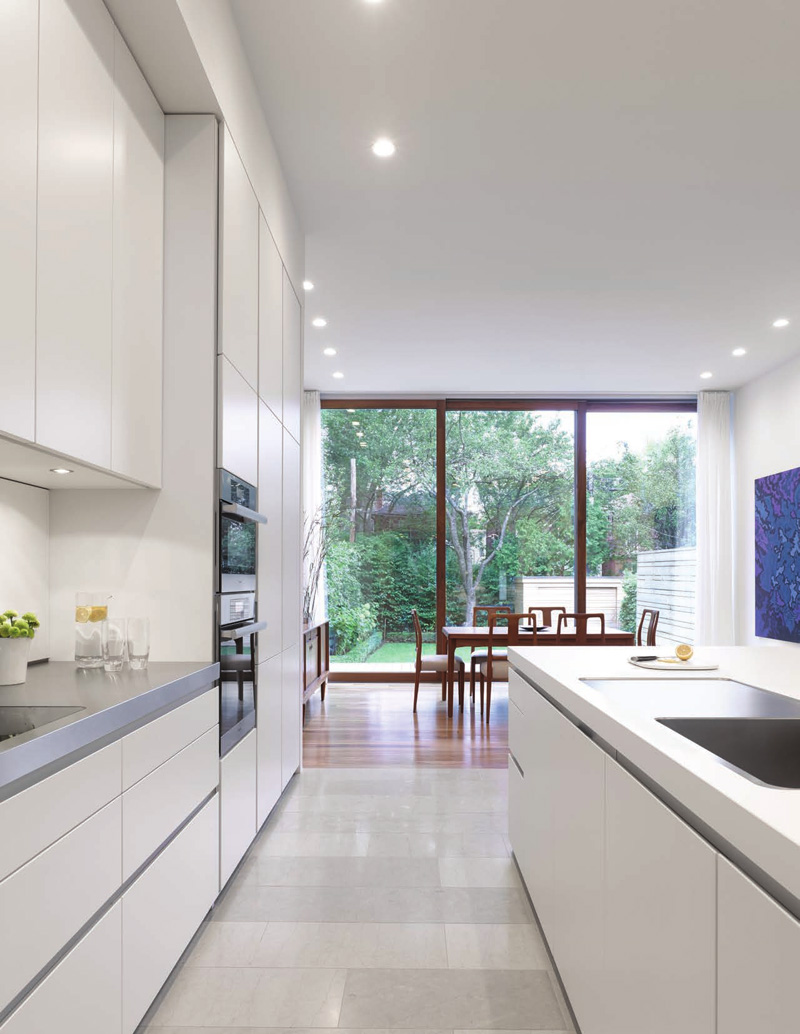
Photography by Ben Rahn/A-Frame Inc.
A window high up on the wall, allows lots of natural light to flood the living room and kitchen.
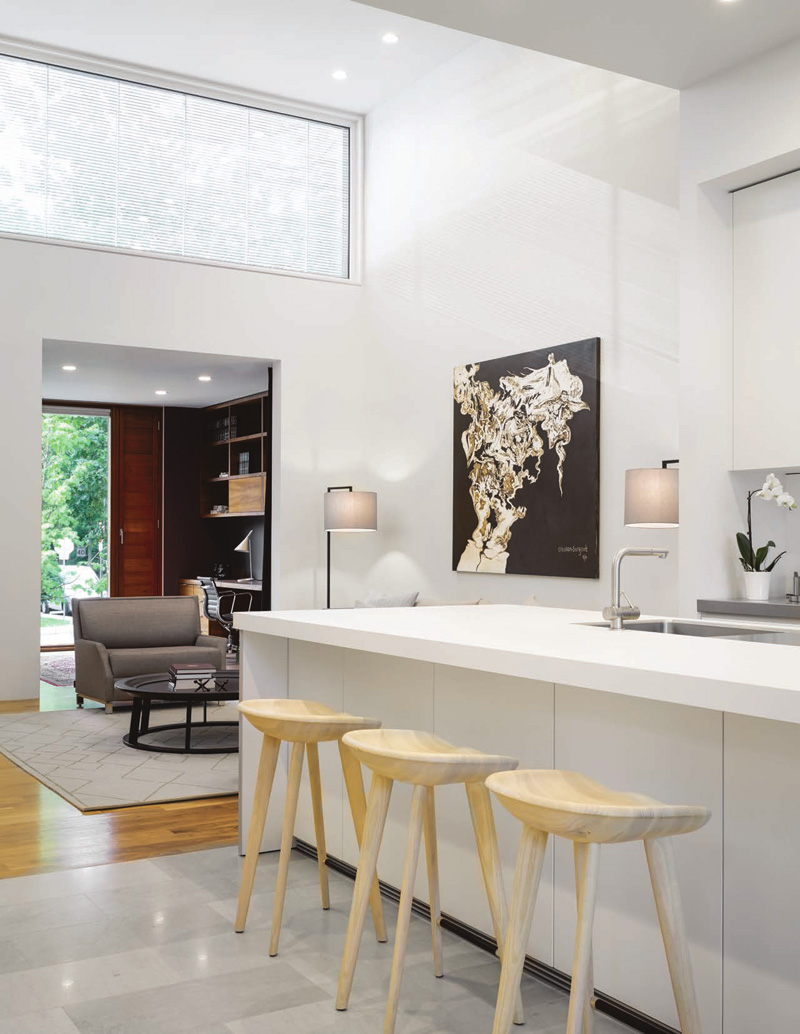
Photography by Ben Rahn/A-Frame Inc.
From the kitchen, you can see the front door on the left, and a window, that is located in the office.
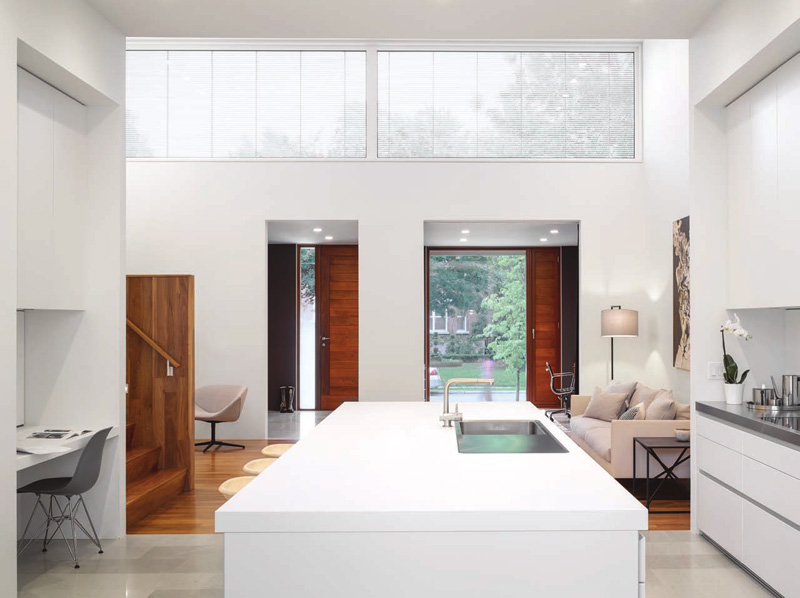
Photography by Ben Rahn/A-Frame Inc.
The office is specifically designed for two, and has an uninterrupted view of the front yard through the floor-to-ceiling window.
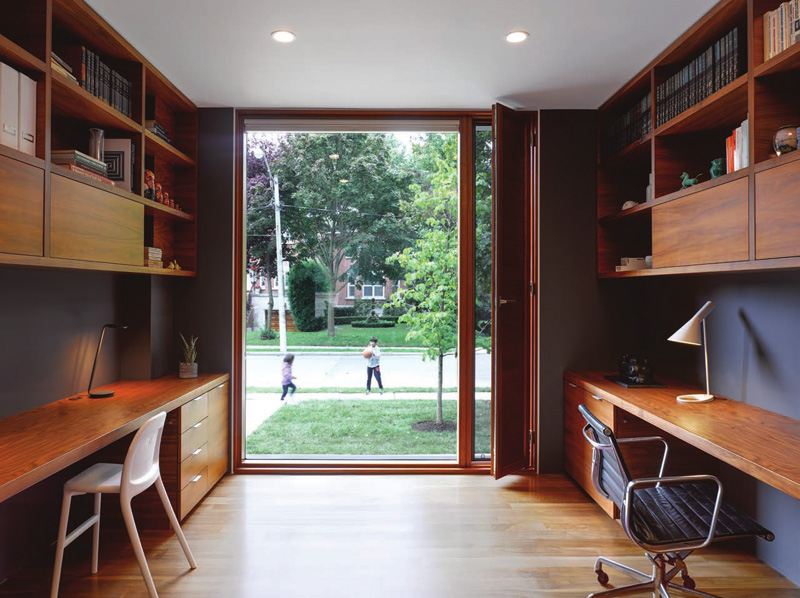
Photography by Ben Rahn/A-Frame Inc.
Custom cabinetry has been designed to fit the space perfectly.
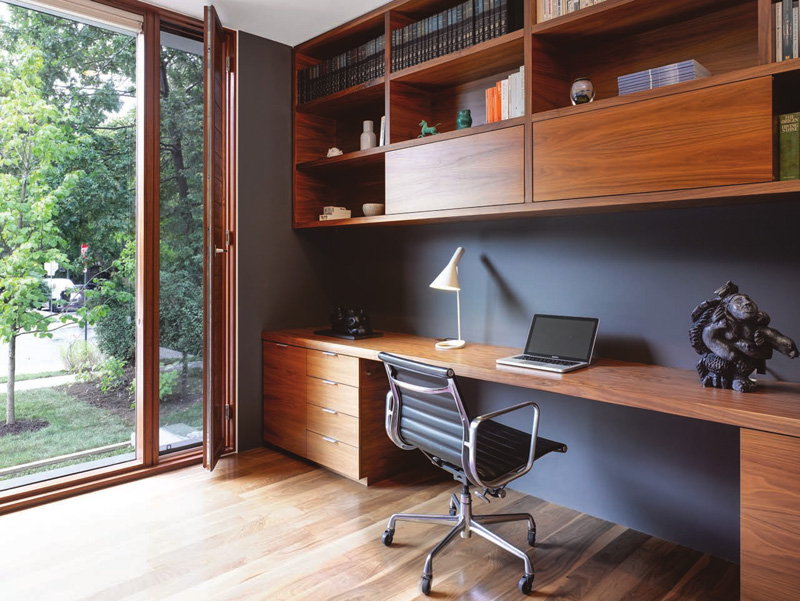
Photography by Ben Rahn/A-Frame Inc.
A wooden staircase takes you to the second floor, and provides a nice natural contrast to the white walls.
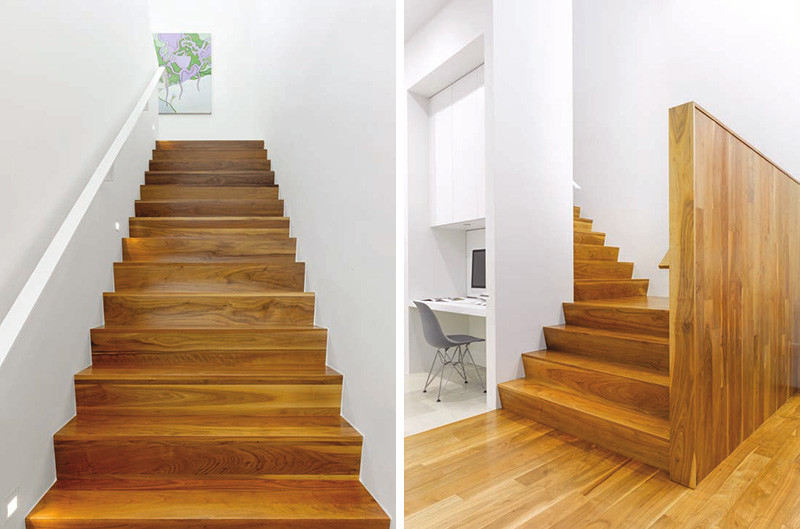
Photography by Ben Rahn/A-Frame Inc.
Here’s a close-up look at the stair handrail.
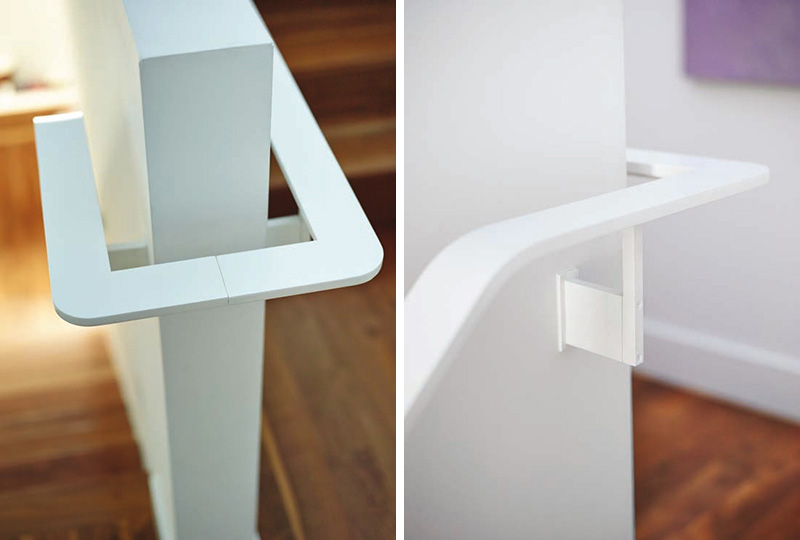
Photography by Steve Tsai
This bathroom features a floating vanity with a large double sink.
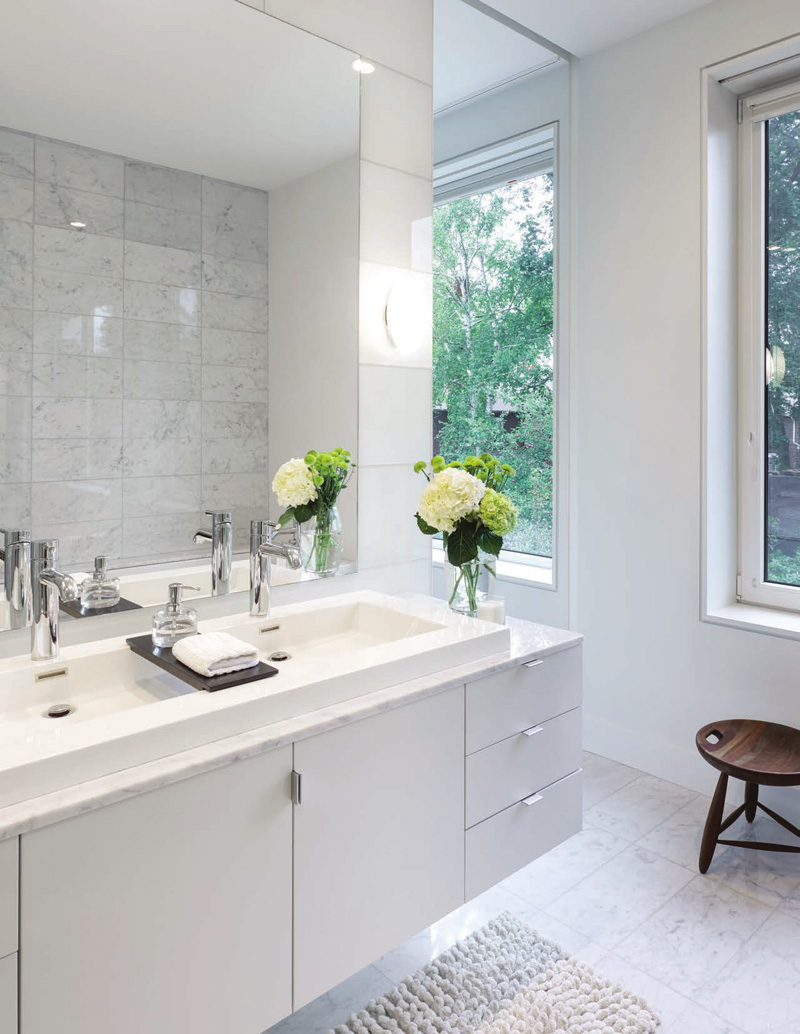
Photography by Ben Rahn/A-Frame Inc.
Here you can see the detail of the facade. A screen helps limit the amount of sun that hits the windows.
