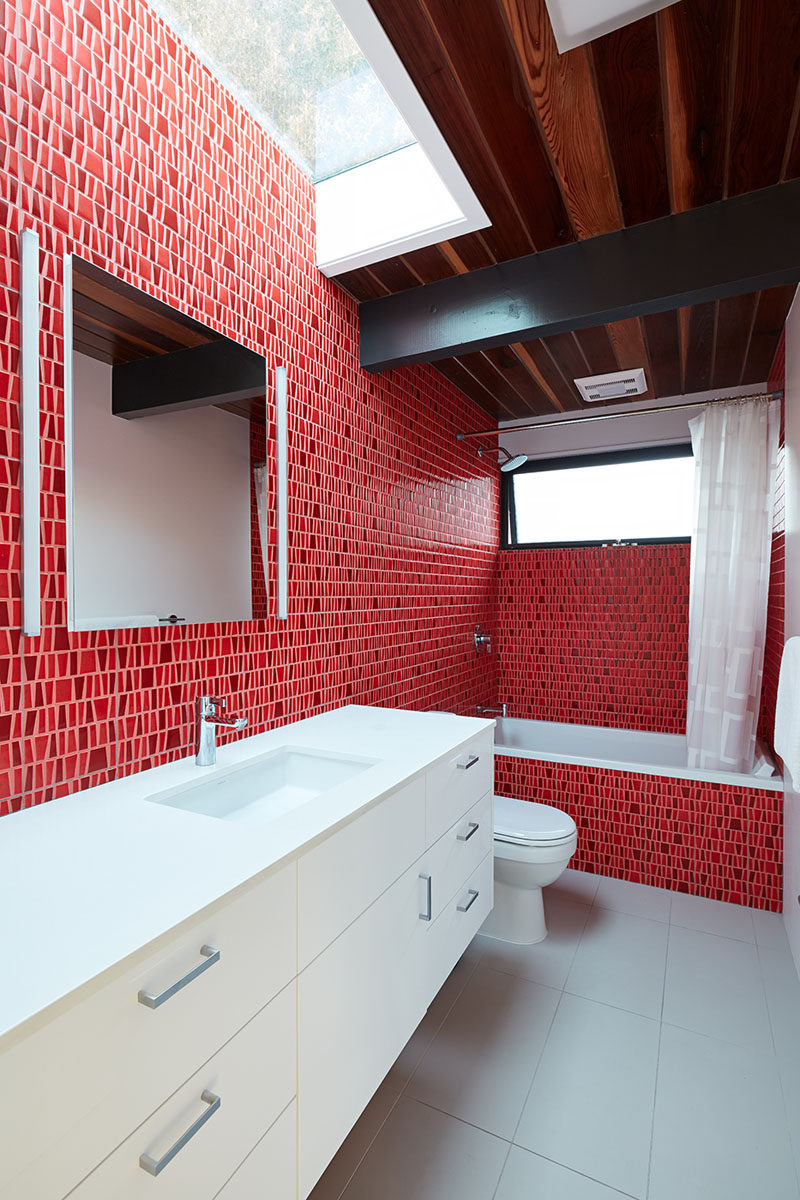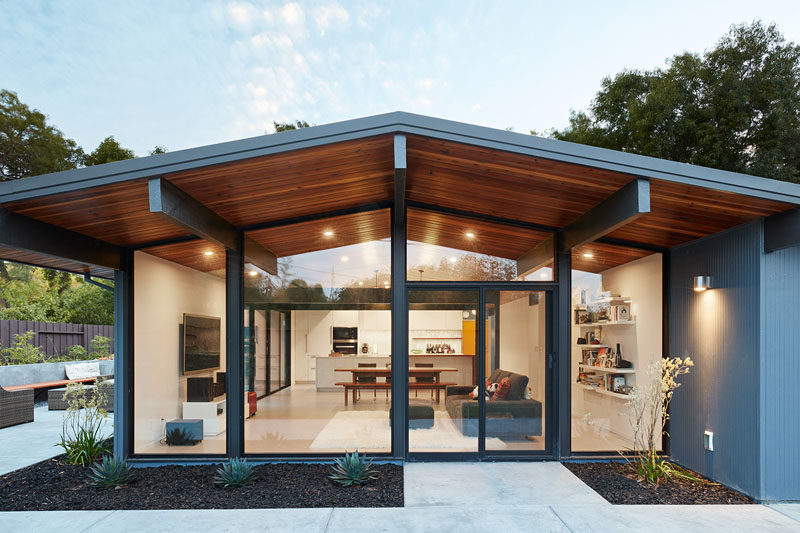Photography ©2018 Mariko Reed
Klopf Architecture have completely remodeled this once dark Eichler house in Palo Alto, California, creating a more open, bright and functional family home.
The historic Eichler color palette was used to create a modern updated front facade.
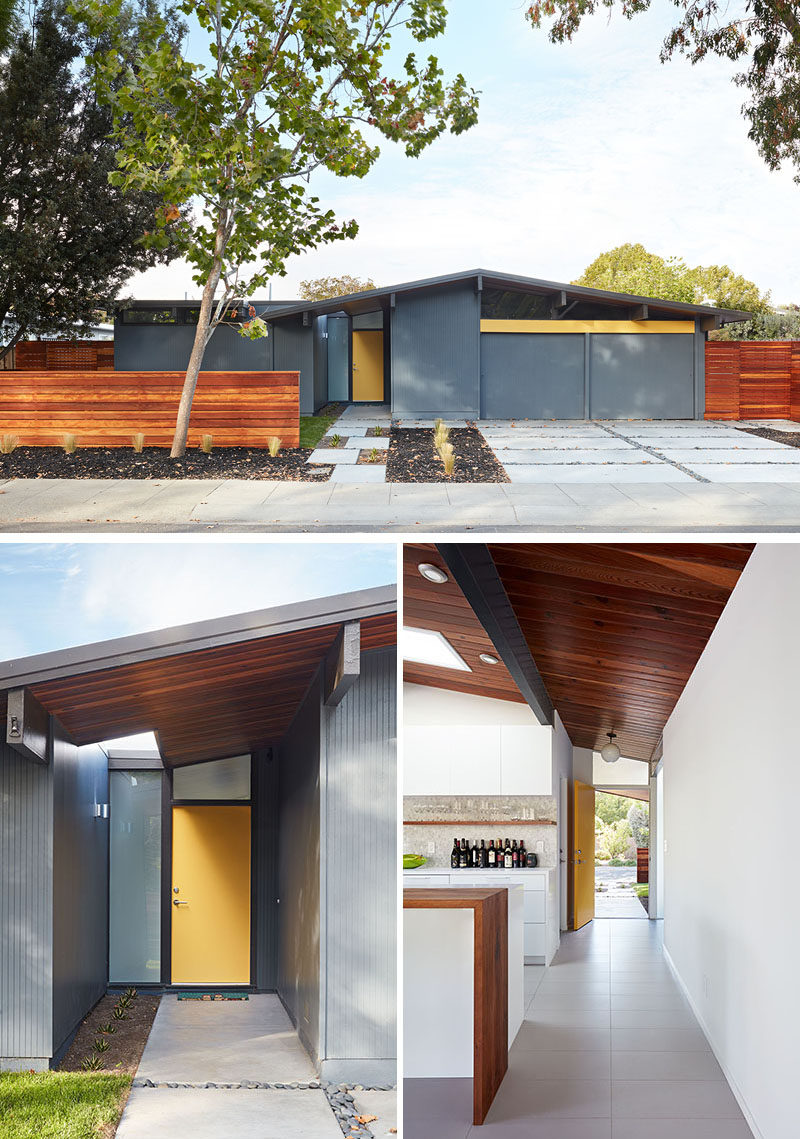
Photography ©2018 Mariko Reed
Inside, the former galley kitchen was relocated and was opened up to have clear sight lines through the great room, and its new design includes a large island with a walnut bar countertop for extra seating.
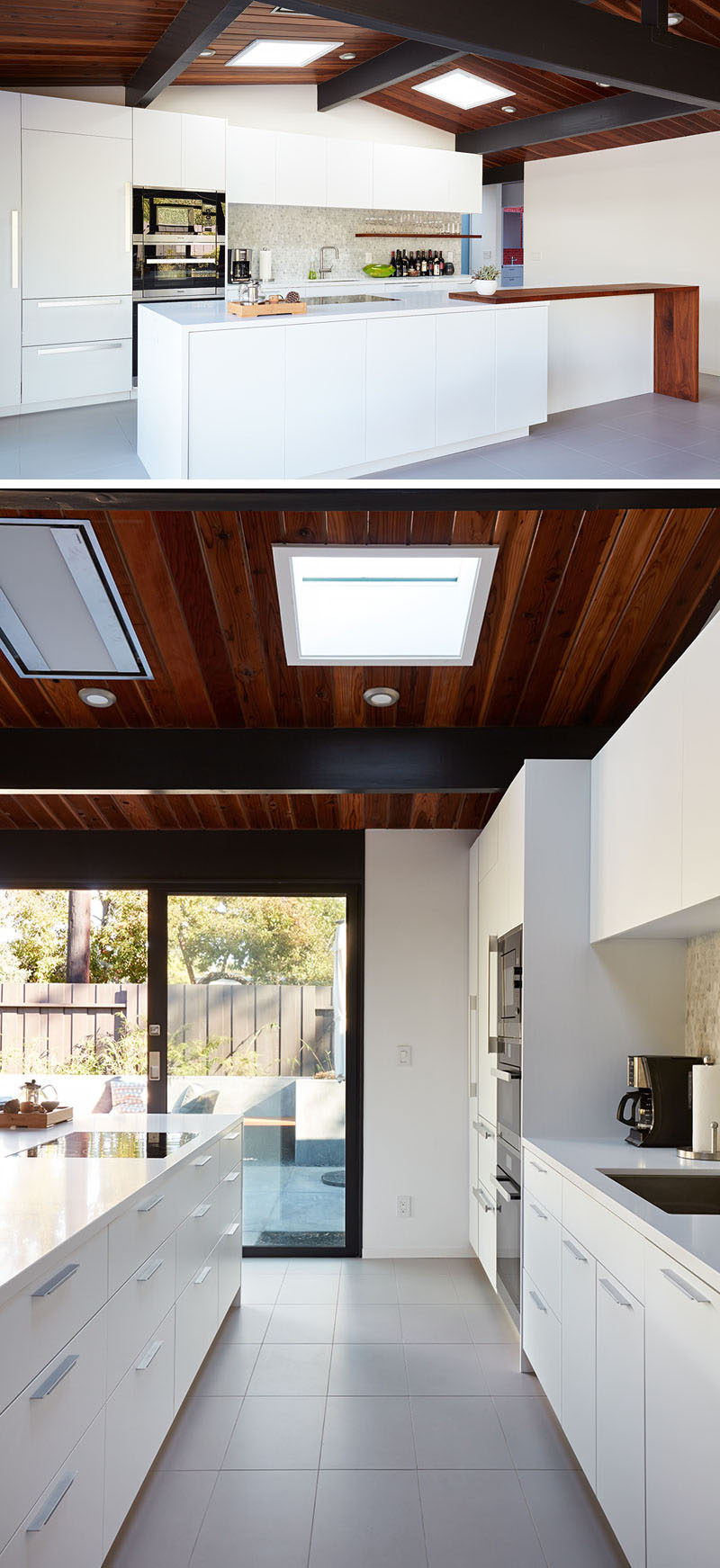
Photography ©2018 Mariko Reed
Just of the kitchen is a patio area with a built-in wood and concrete bench, that features planters on either end.
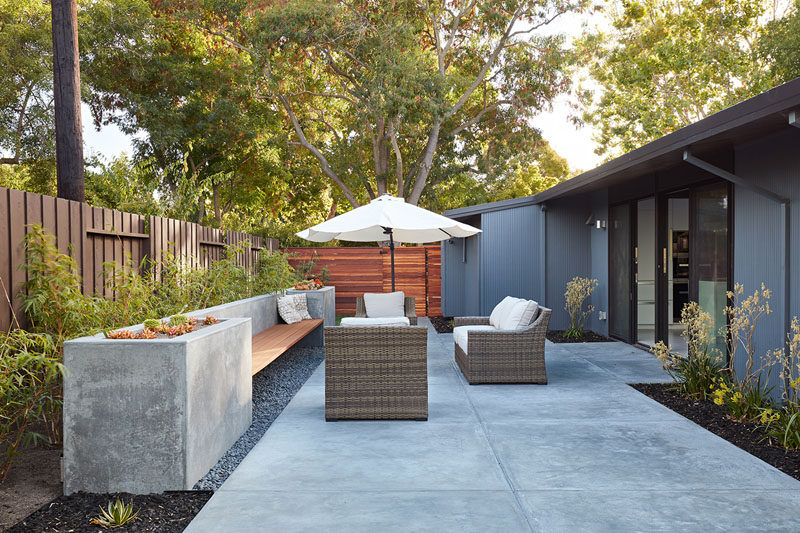
Photography ©2018 Mariko Reed
Back inside, and the wood dining table complements the exposed stained wood ceiling above.
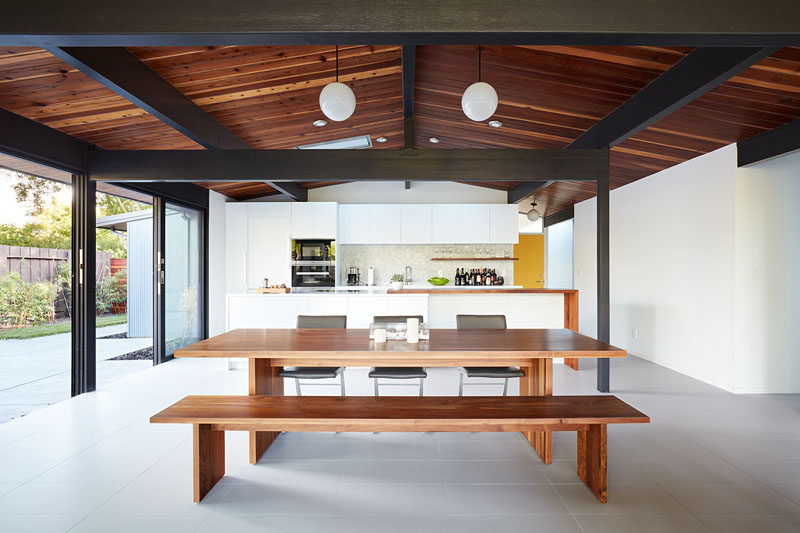
Photography ©2018 Mariko Reed
The reconfigured great room with new full height windows and sliding glass doors blends the indoors with the outdoors.
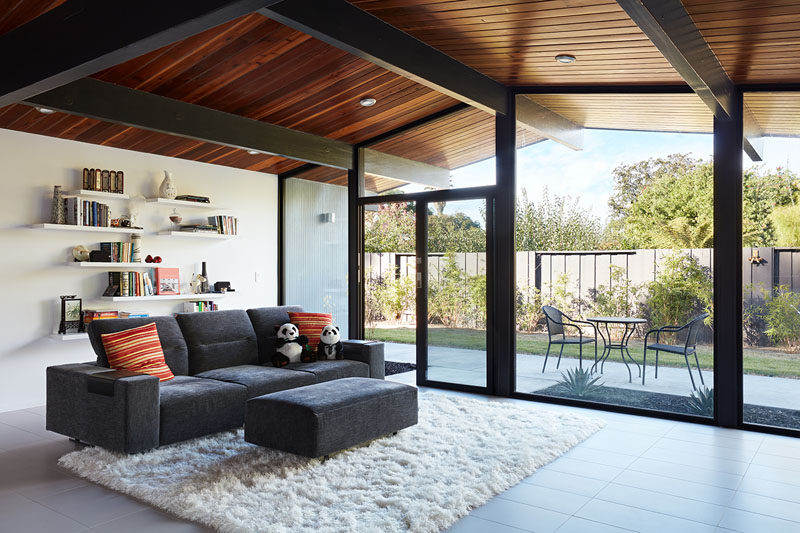
Photography ©2018 Mariko Reed
In the bedroom, a wall of cabinetry provides plenty of storage, while a window and sliding glass door provides natural light and access to the garden.
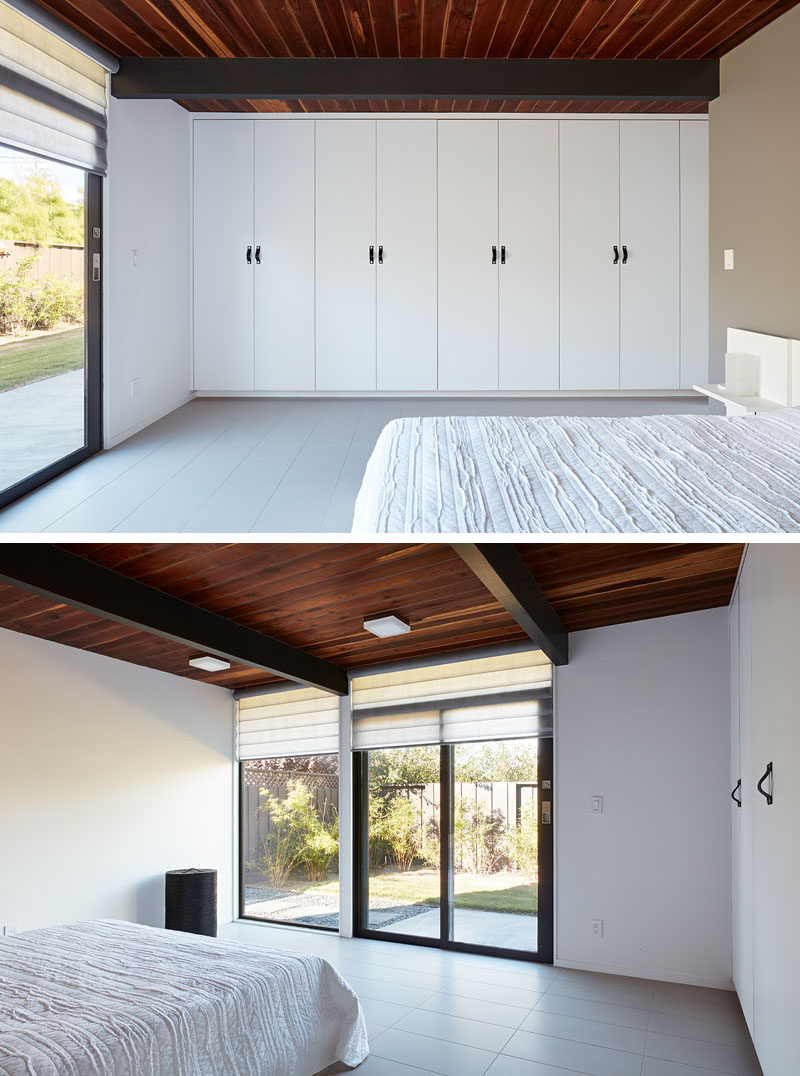
Photography ©2018 Mariko Reed
In the bathroom, bold bright red tiles cover the walls and bath surround, and contrast the white vanity. A skylight above the vanity helps to keep the room bright.
