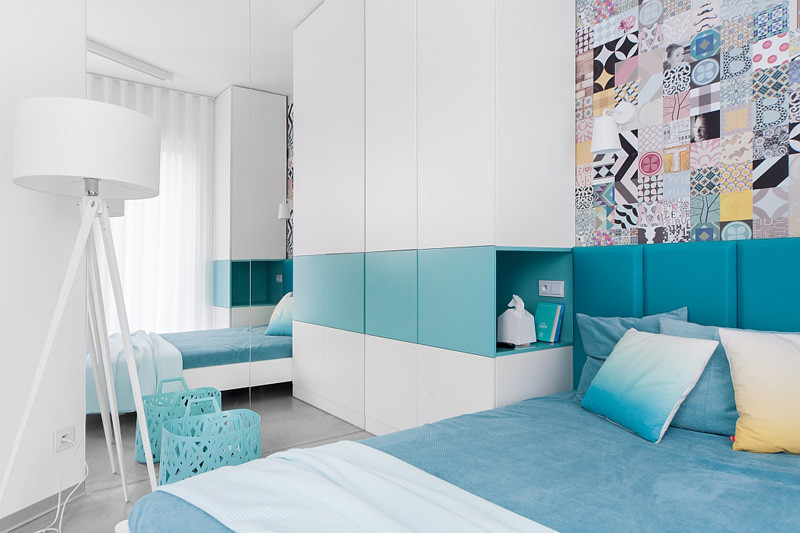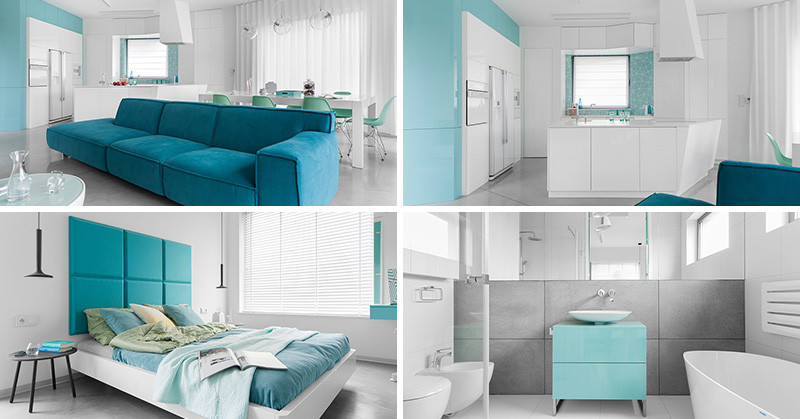Photography by Tomasz Borucki
Widawscy Studio Architektury have designed the interiors of a home in Poland, for a family of five, that is all about white, blues and concrete.
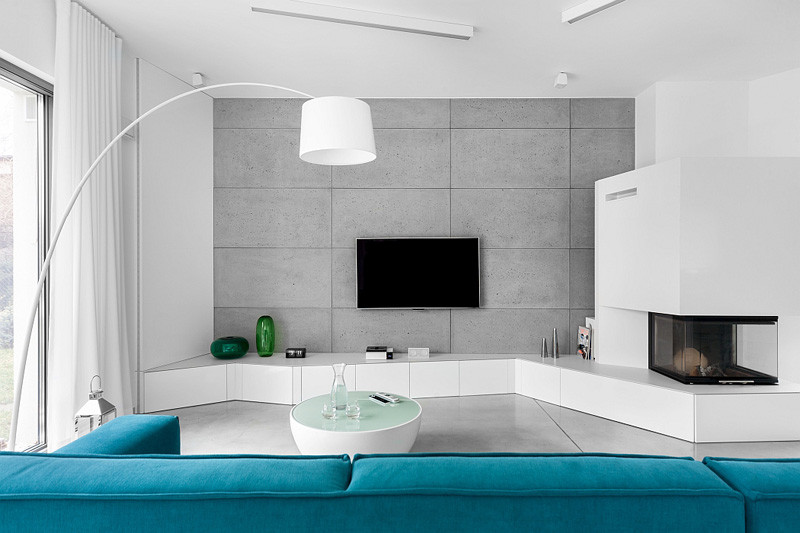
Photography by Tomasz Borucki
The clients wanted to have a space that was modern, with a combination of premium quality and design. Custom elements have been built throughout the home, like the cabinetry lining the wall.
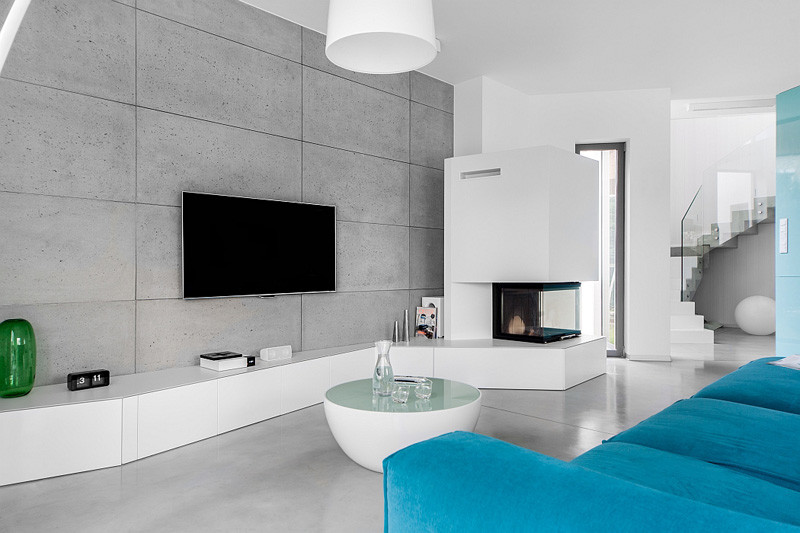
Photography by Tomasz Borucki
The bright and spacious interior has been kept white, with blue accents used throughout the home, while the floor is polished concrete.
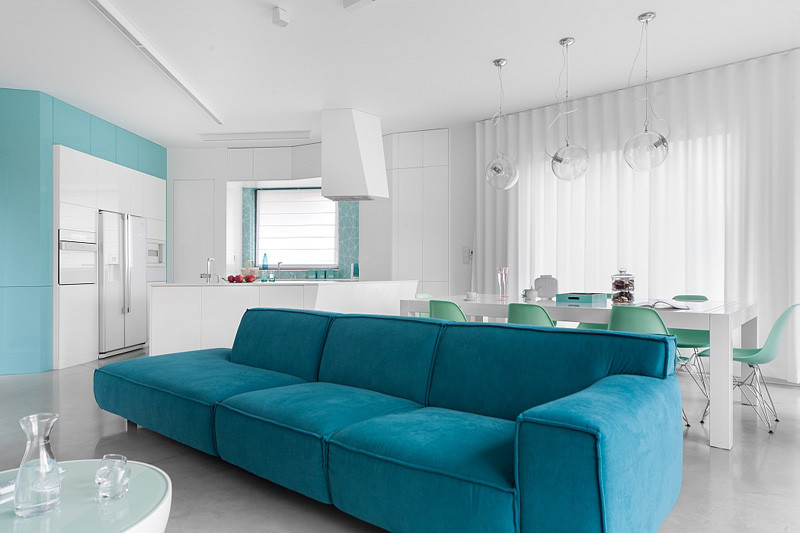
Photography by Tomasz Borucki
The open plan design is perfect for entertaining, with the various blues helping to define each space.
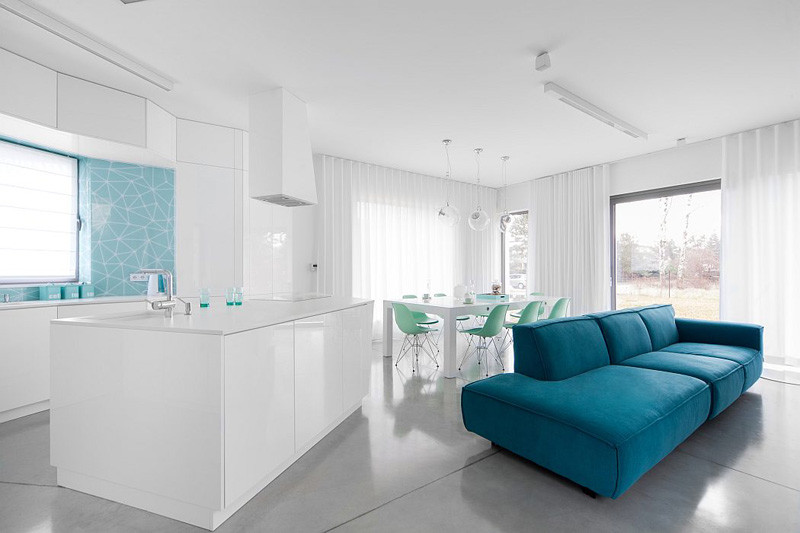
Photography by Tomasz Borucki
The dining table hides a secret….it’s also a pool table.
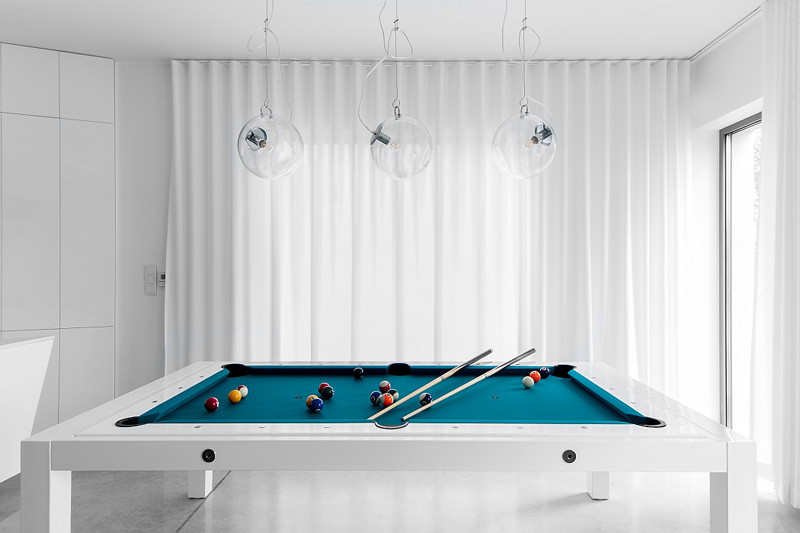
Photography by Tomasz Borucki
In the kitchen, they used the same cabinets that are underneath the TV, and they also included all-white appliances.
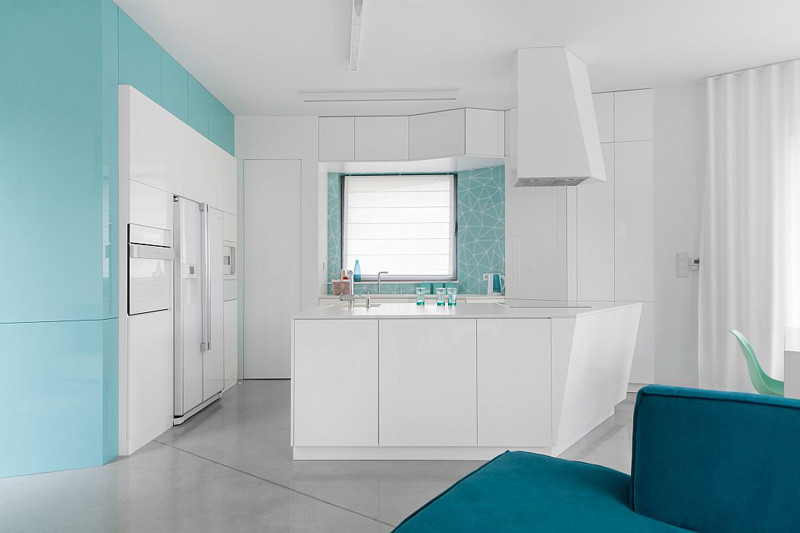
Photography by Tomasz Borucki
The range hood above the kitchen island has been designed to match the angular cabinets.
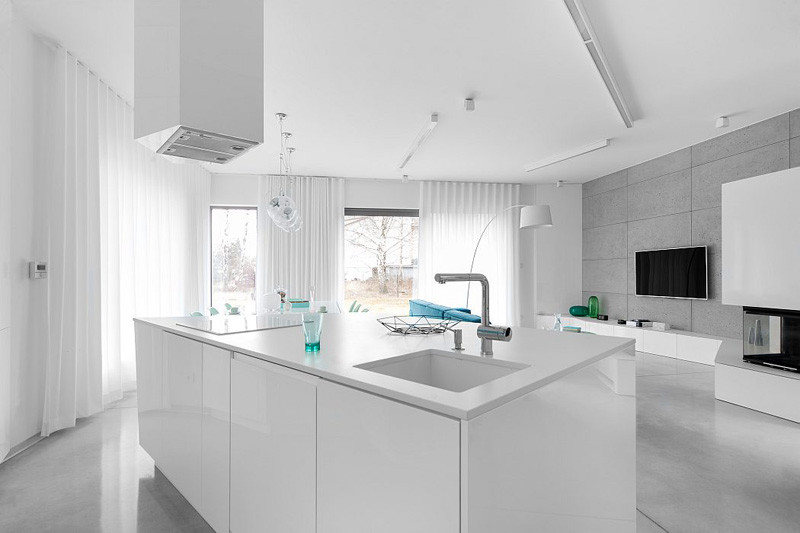
Photography by Tomasz Borucki
The stairs are a combination of white, concrete and glass.
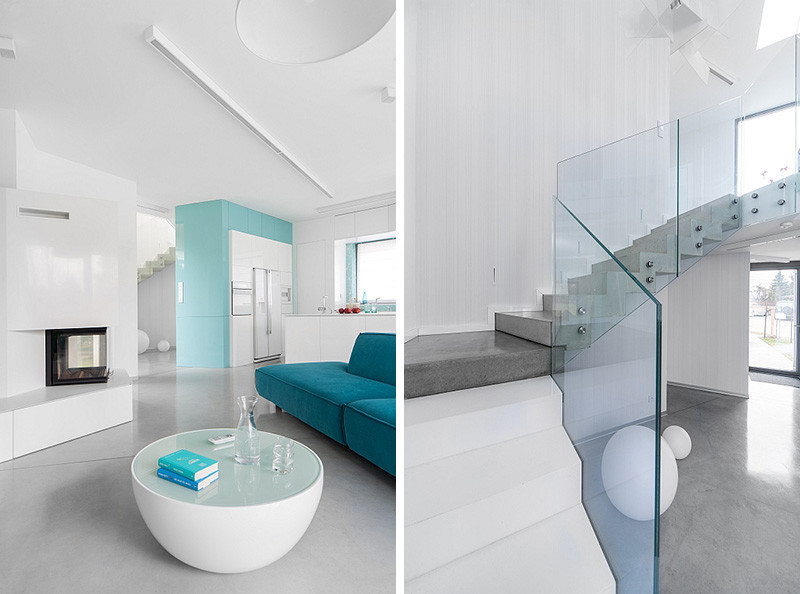
Photography by Tomasz Borucki
In the master bedroom, the bed appears to float.
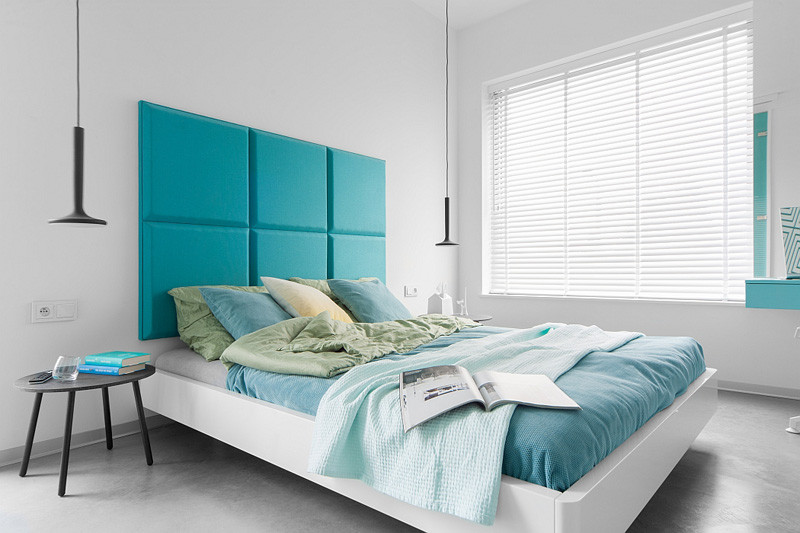
Photography by Tomasz Borucki
A graphic wallpaper print defines the small desk/vanity in the master bedroom.
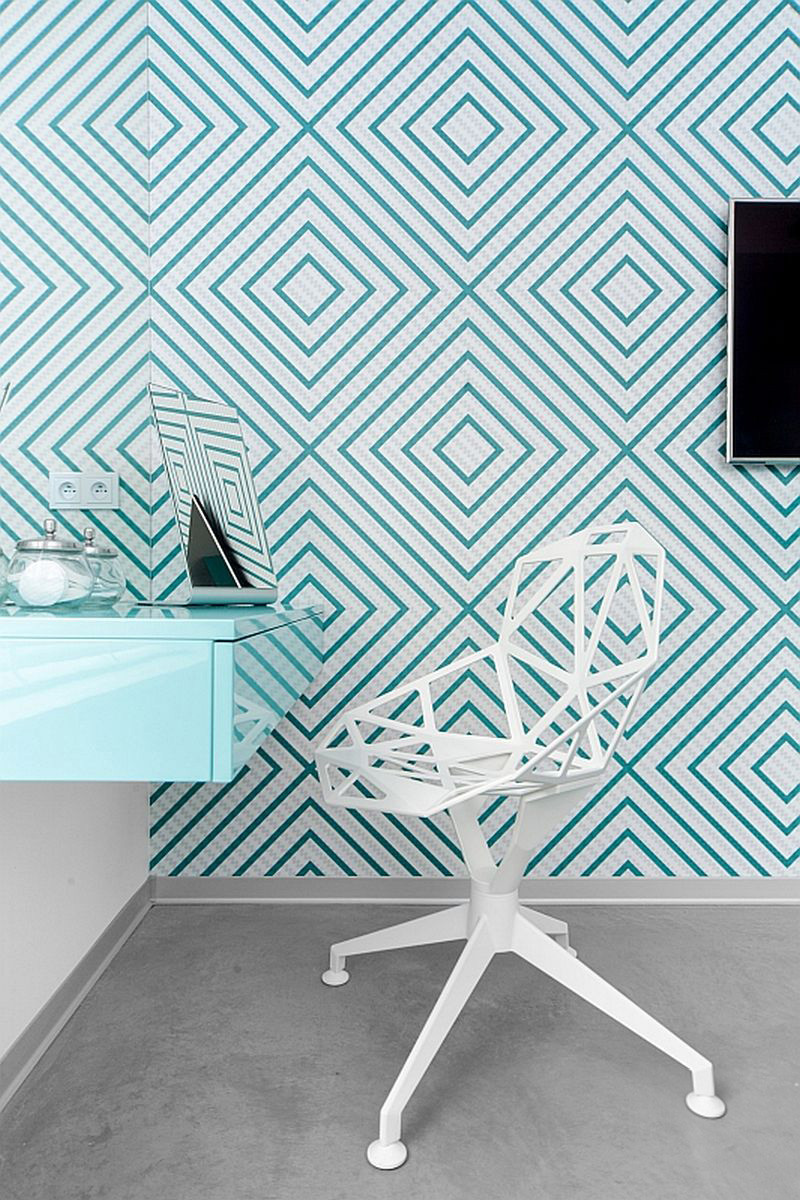
Photography by Tomasz Borucki
The master bathroom has full height turquoise glass doors.
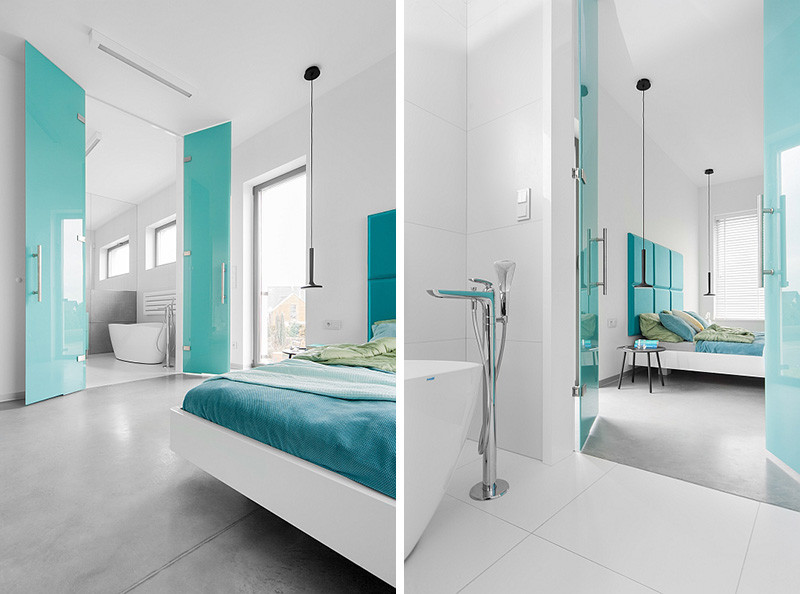
Photography by Tomasz Borucki
Inside the bathroom, only the doors and the bathroom vanity have been kept blue.
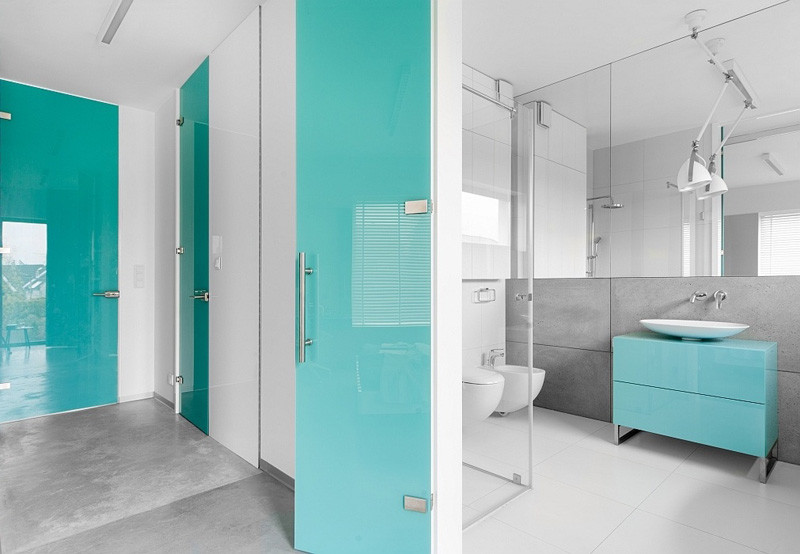
Photography by Tomasz Borucki
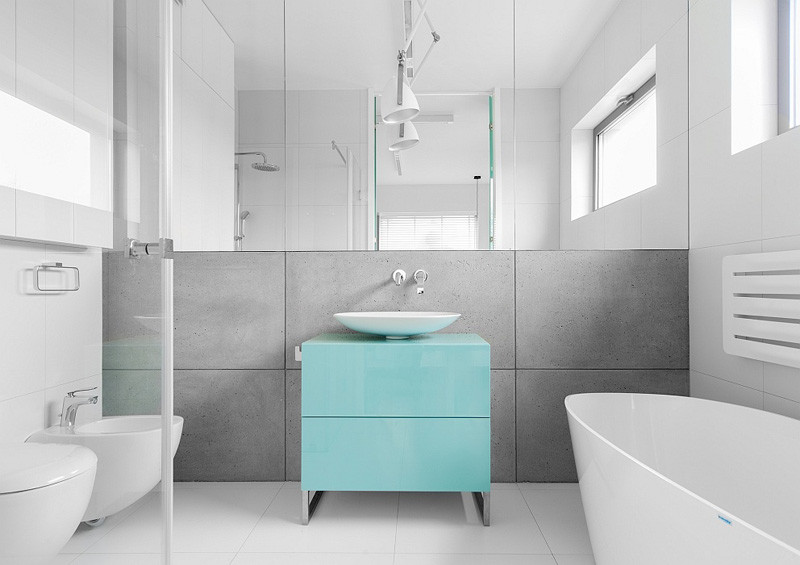
Photography by Tomasz Borucki
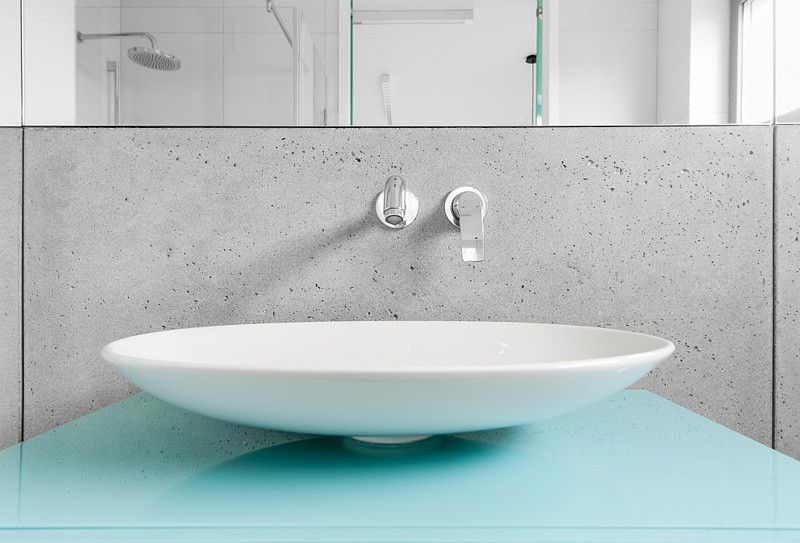
Photography by Tomasz Borucki
