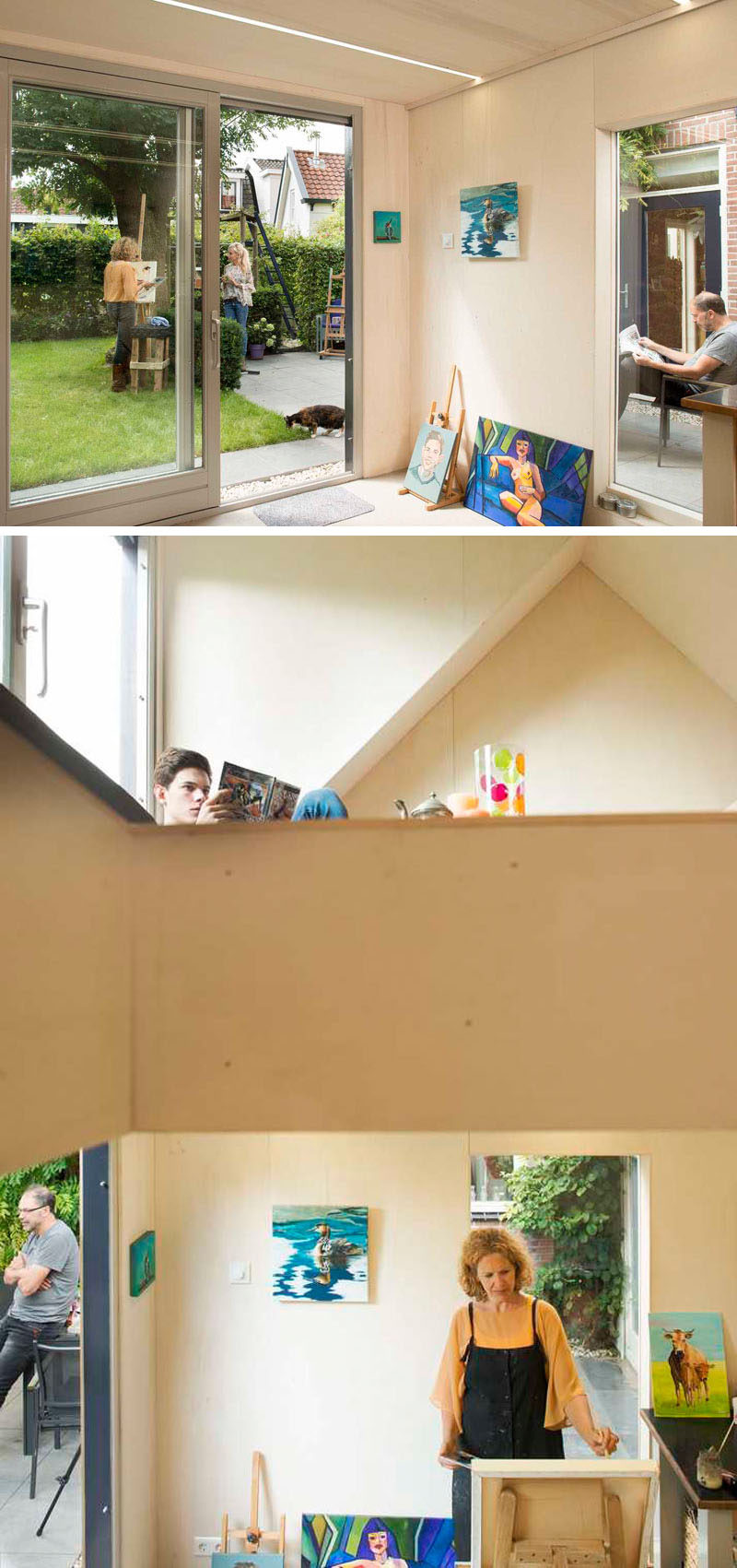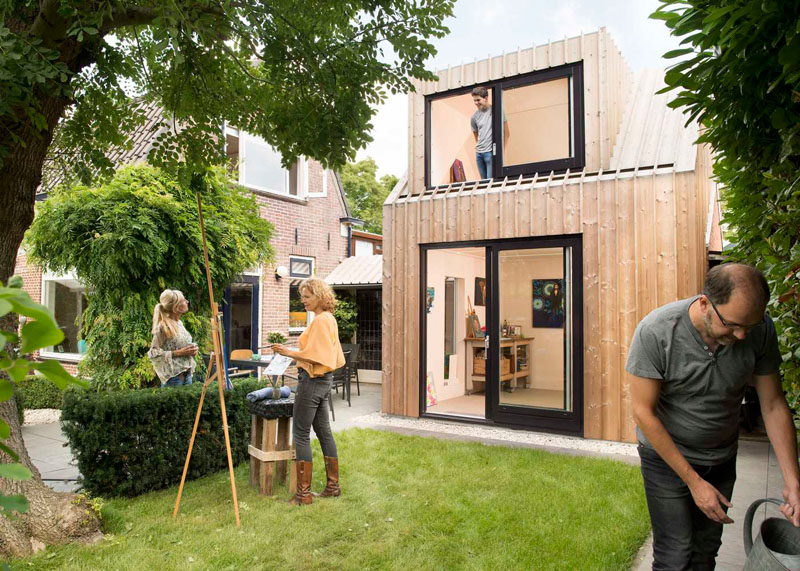Photography by Rufus de Vries
Architecture firm Open Kaart worked together with their clients to transform and old shed into a private and modern painting studio in the backyard of their house in Woerden, The Netherlands.
The backyard housed an unsightly shed, and with the assistance of the home owners, the architects were able to come up with a design that would suit their clients requirements, with the youngest son of the client making a model of the preliminary draft. When designing the studio, the option of expanding the studio later on with a bathroom was taken into account.
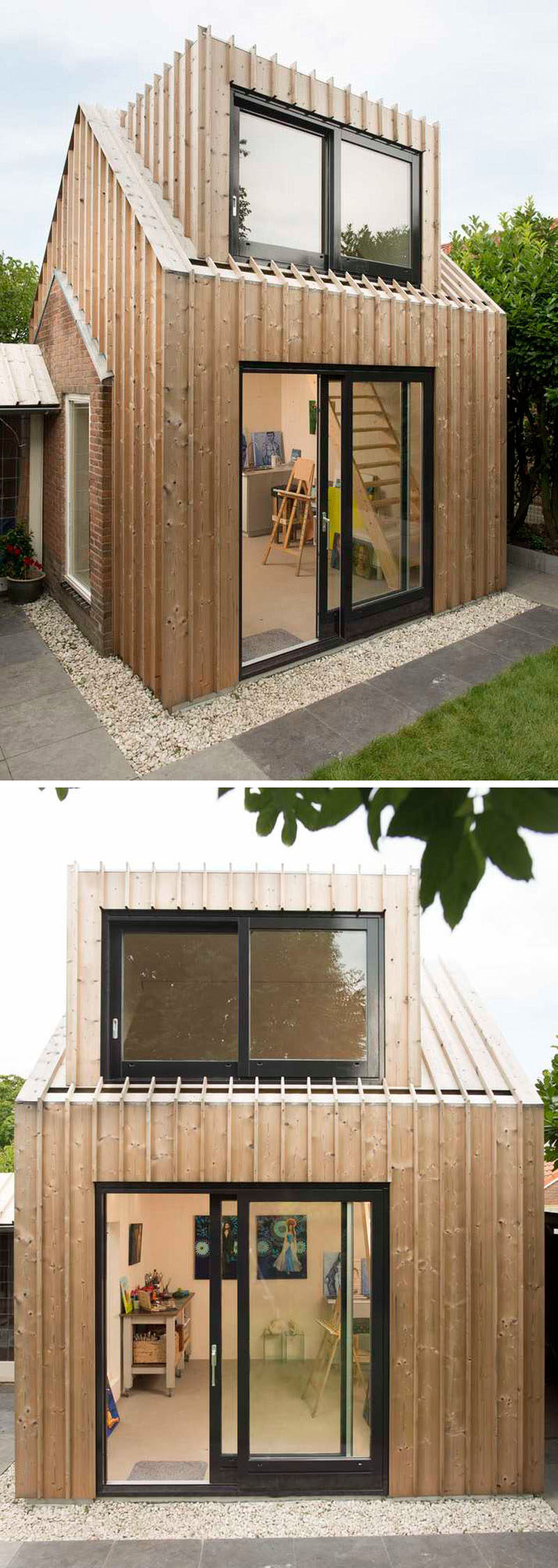
Photography by Rufus de Vries
The decision was made to renovate and build on top of the existing shed, leaving the original side walls as a reminder of the shed. The roof was replaced and a light wood volume was added, creating an attic space inside.
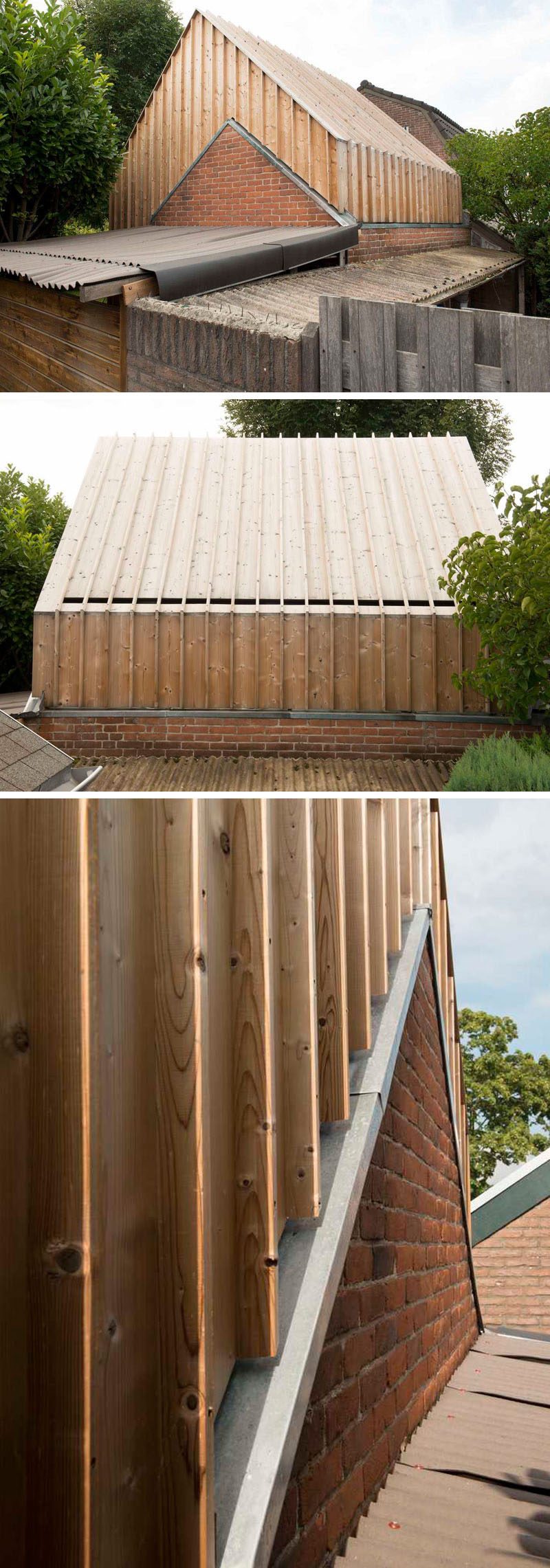
Photography by Rufus de Vries
With a limited budget, the half-stone masonry was maintained, and the clients brother-in-law made a new stained glass window.
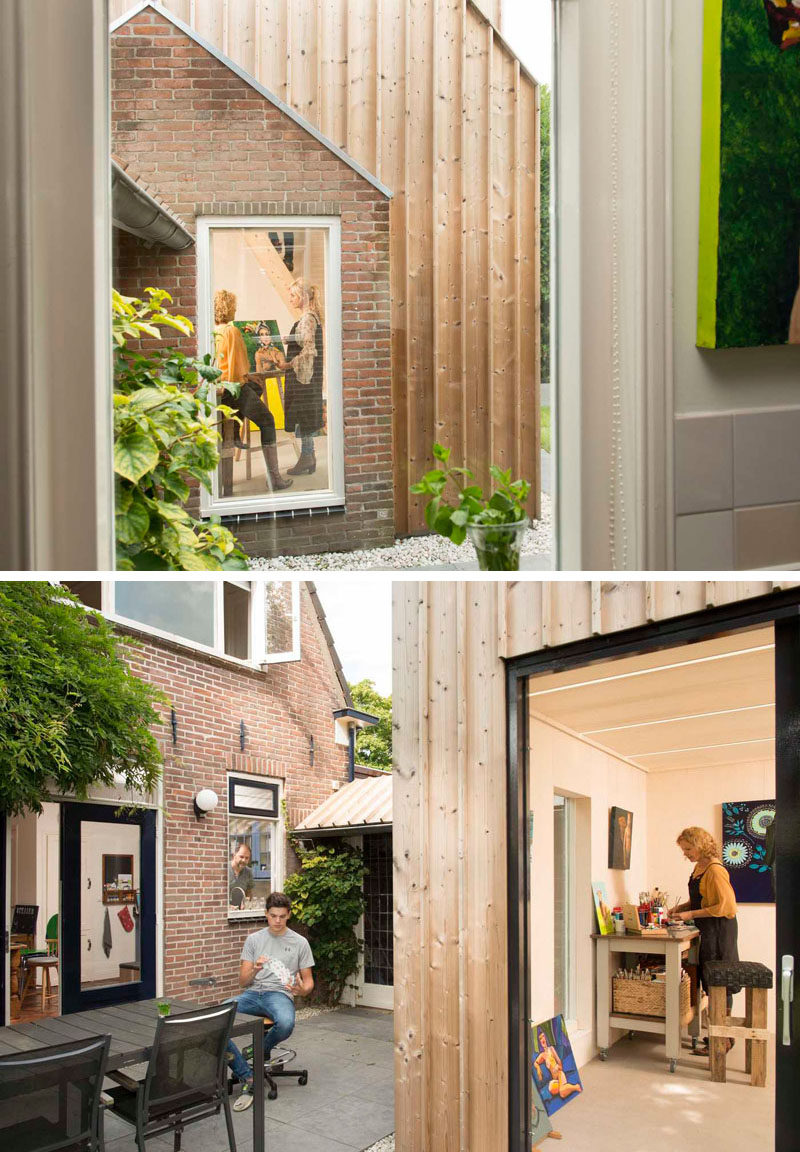
Photography by Rufus de Vries
The interior of the new art studio has been finished with multiplex plates with LED lights and rails for paintings. The flooring is heated and the studio is all-electric and energy efficient, while the new attic space is large enough to function as storage space and as a space to retreat to.
