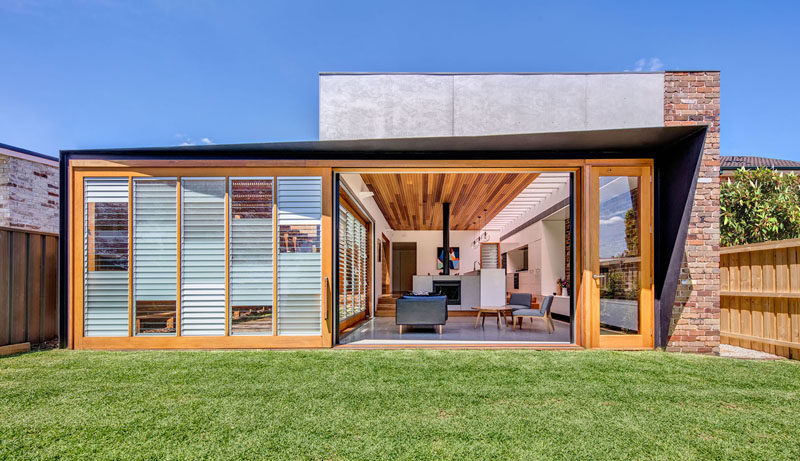
Design practice CplusC Architectural Workshop has completed a house addition to a home in Australia.
The goal of the addition was to create more functional space for a young family, that would allow them to enjoy the natural daylight and have space for entertaining.
To achieve this, the designers created an addition that has an oversized sliding door, that contains a mix of opaque, clear, and frosted glass louvres to allow the family to control air, light, and privacy.
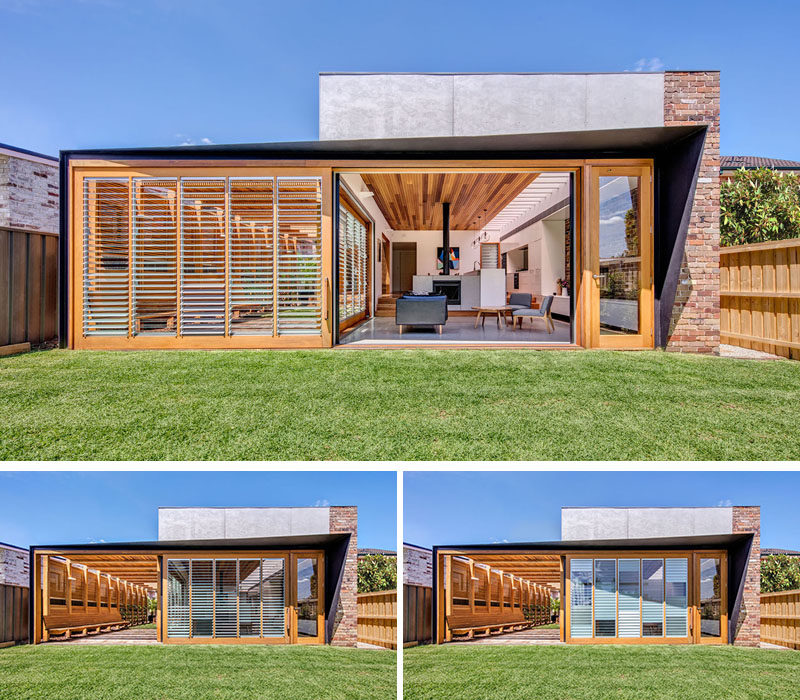
The sliding door, when enclosing the living room, opens up an outdoor room at the side of the extension, that features a built-in wood seat, shade from wood slats, a small grassy area, and a garden wall.
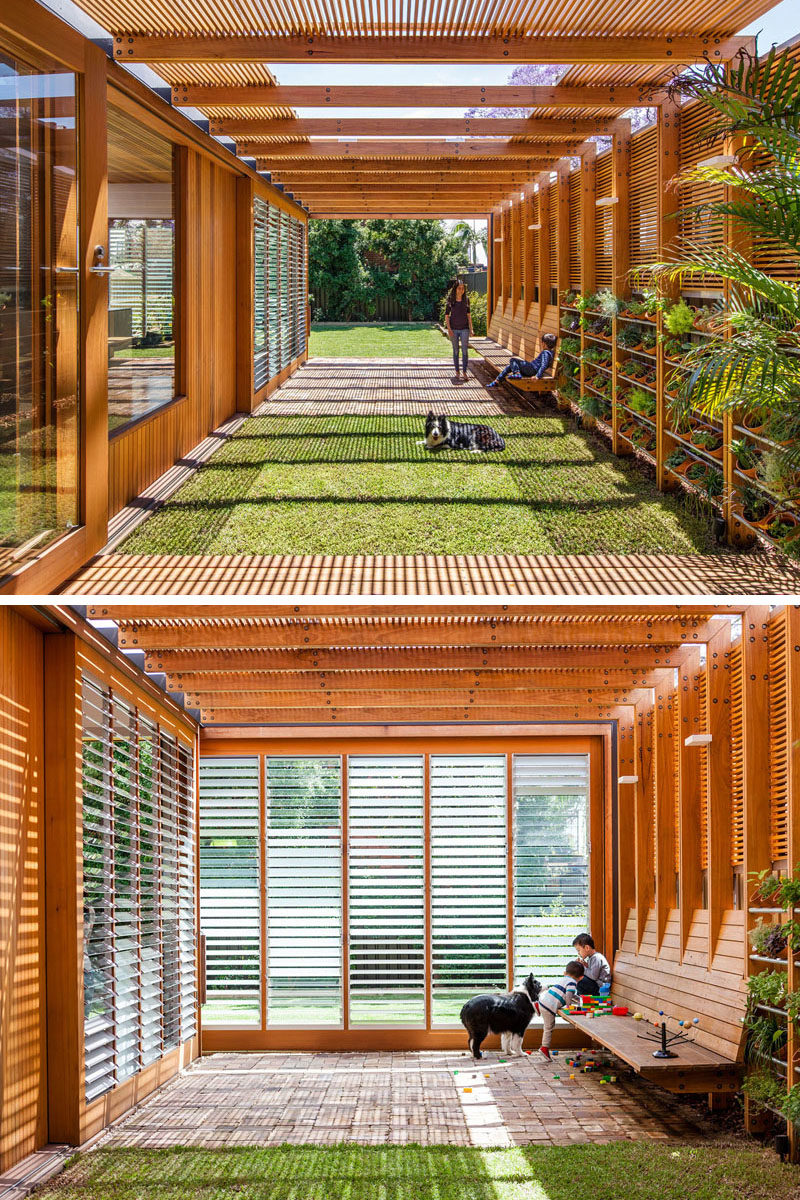
The garden wall showcases an expansive herb garden, with each plant in individual pots, making it easy to care for them and keep them organized.
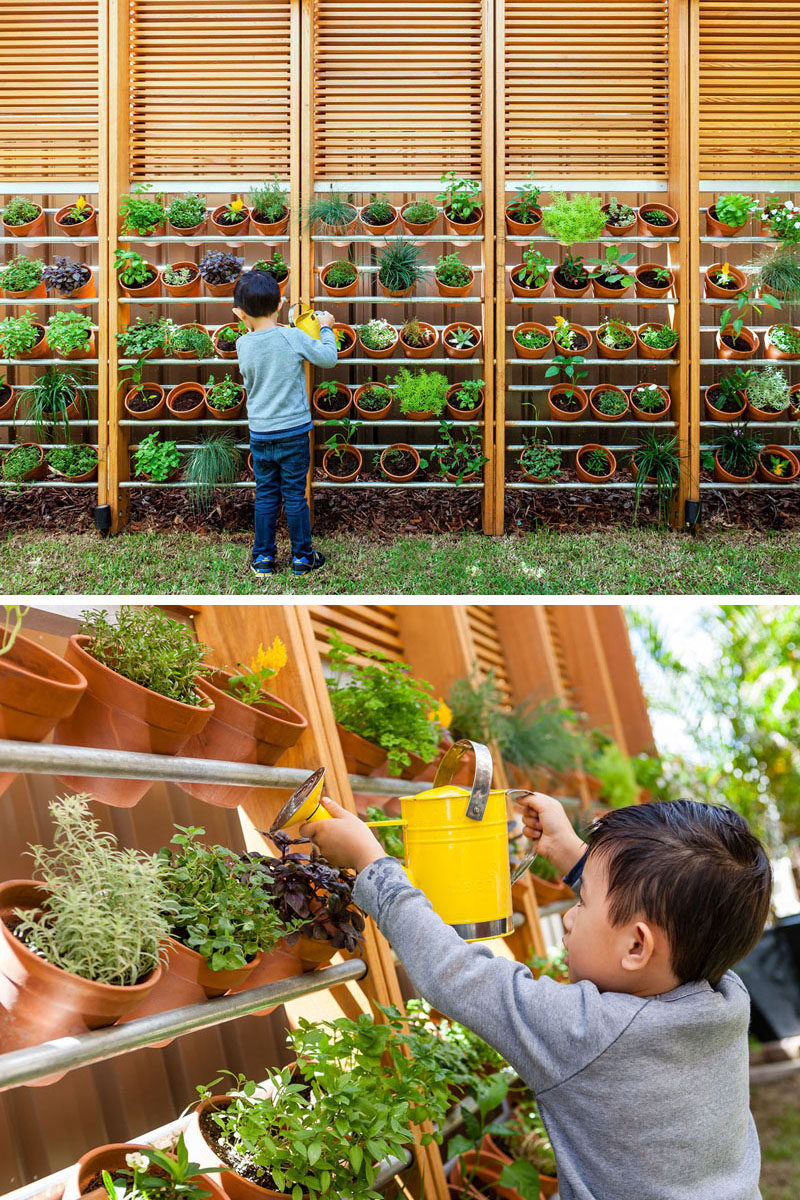
In addition to the sliding door between the living room and yard, there’s a second oversized door that connects the outdoor room and the living room, helping to completely close off the living room during winter, while still allowing light to filter in, or be left open in warmer weather.
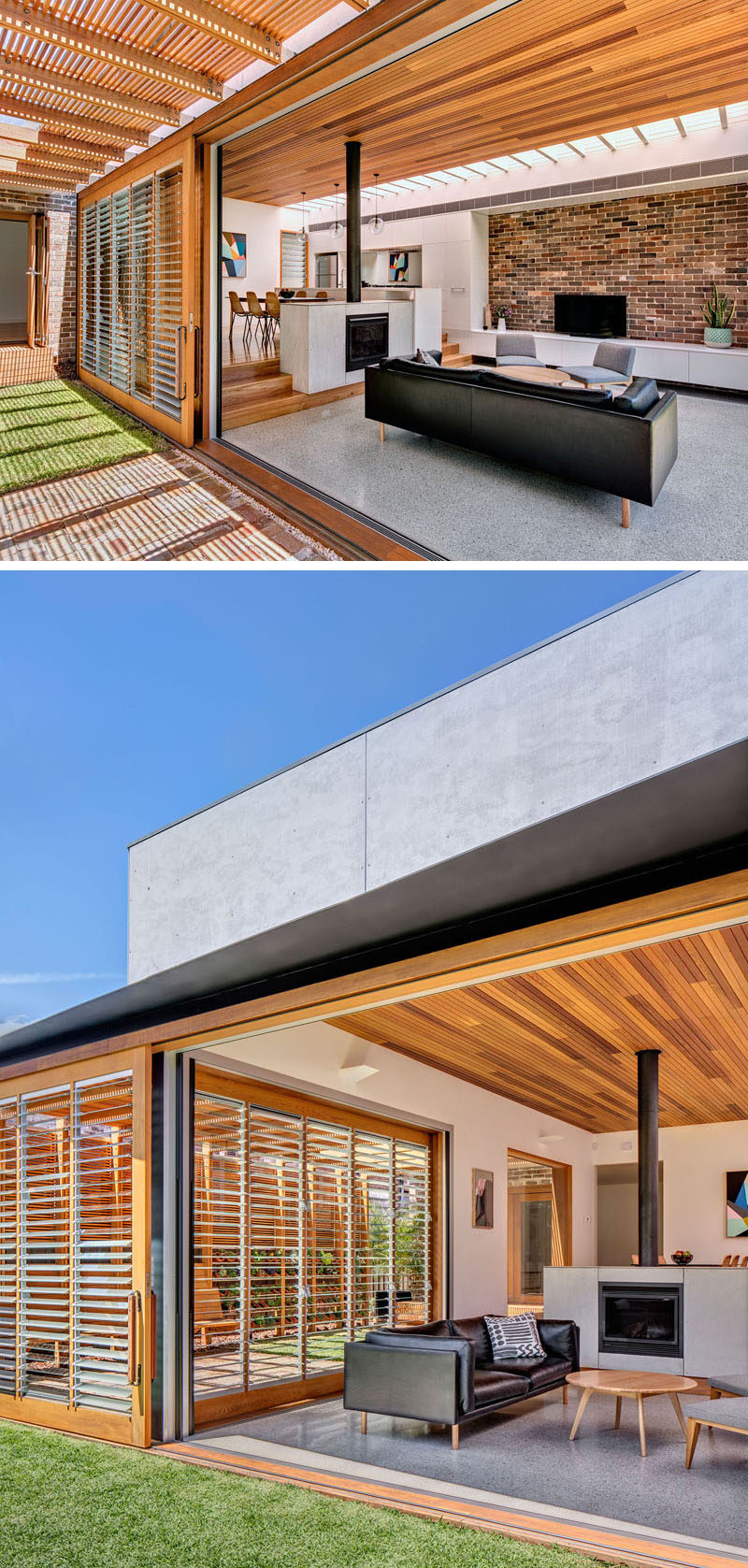
The new addition make use of materials commonly found in local construction such as timber, recycled brick, glass, and concrete. A fireplace and a few steps provides separation between the living room and the dining room and kitchen.
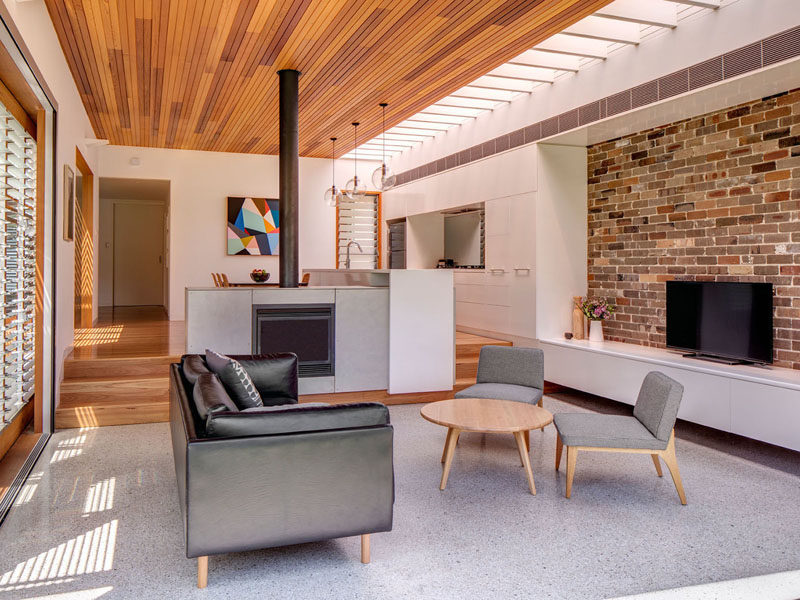
The high ceilings throughout the addition are timber lined, to ensure the space feels warm and inviting even in the large open rooms.
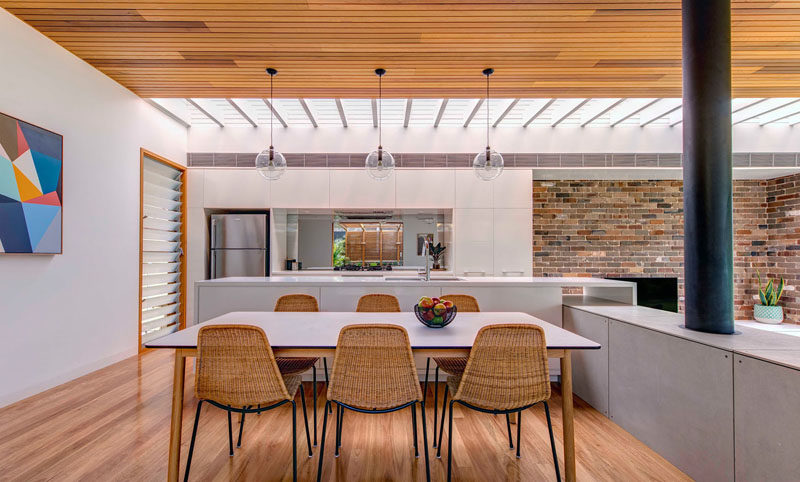
Adjacent to the dining room is the all white kitchen, that has a skylight to add natural light, and a mirrored backsplash that reflects the herb garden outside.
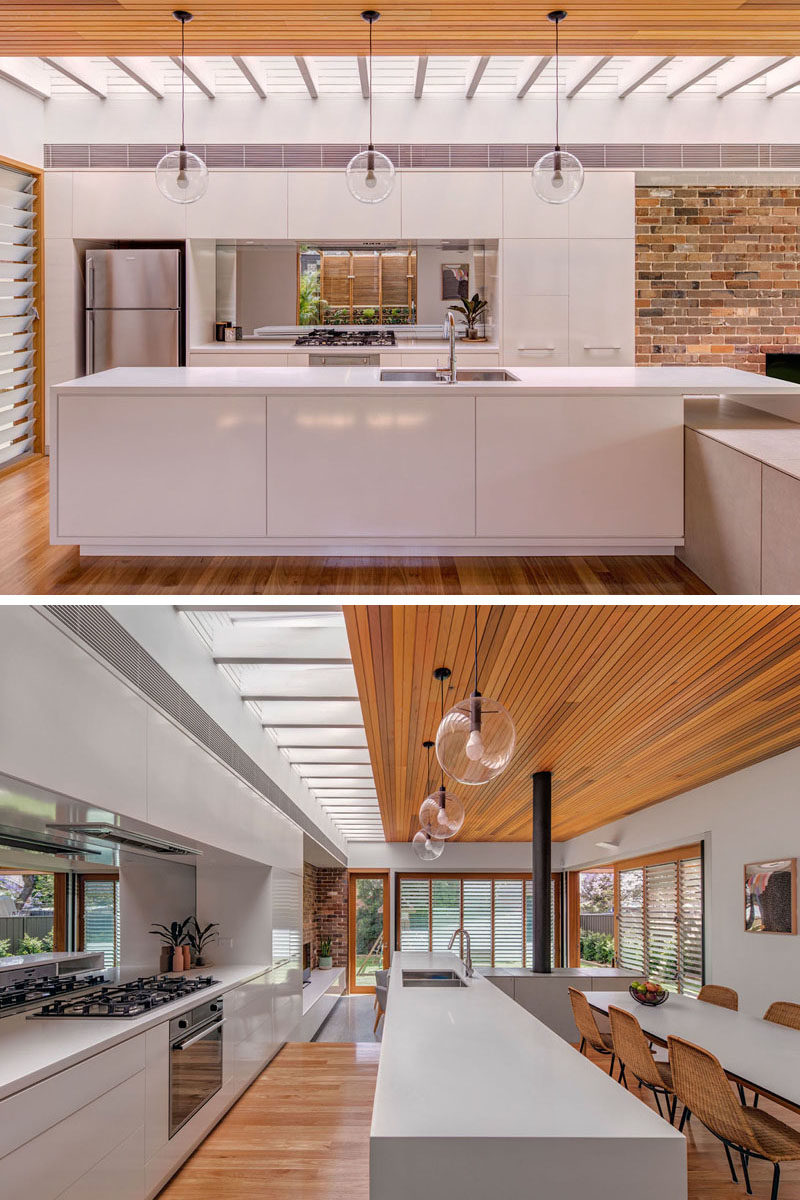
Photography by Murray Fredericks and Michael Lassman | Design practice: CplusC Architectural Workshop (Facebook, Instagram)
Get the contemporist daily email newsletter – sign up here