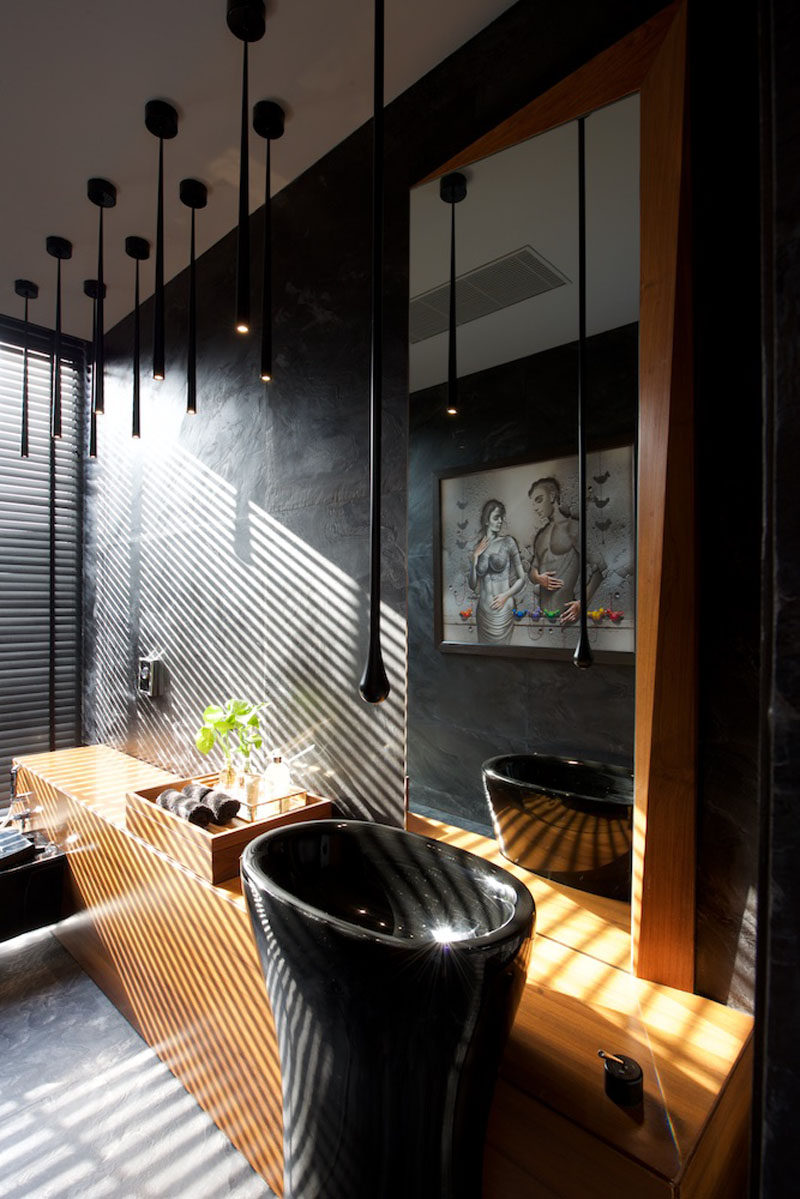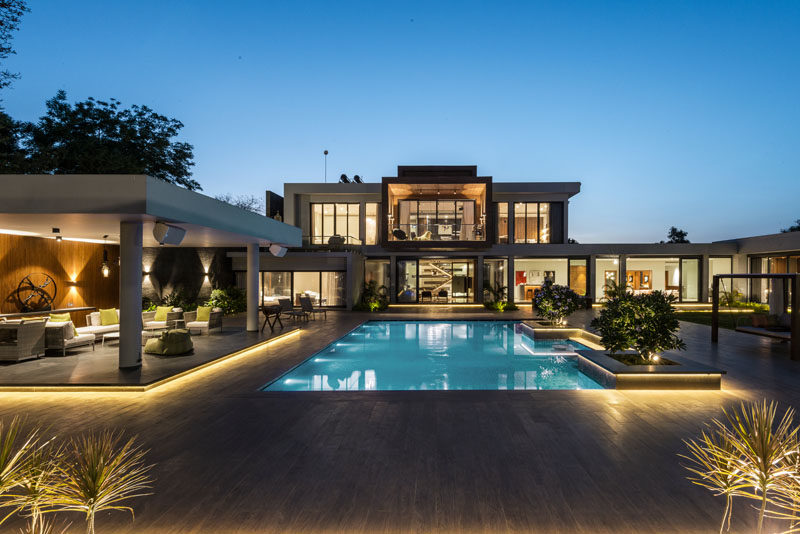Photography ©Photographix | Sebastian + Ira
Atelier Design N Domain have recently completed the OHANA Residence in Vadodara, India, that attempts to maximize the use of natural light and creates a contemporary lifestyle for a family that likes to spend time together.
The entrance driveway and vehicular drop off is characterized by calibrated granite clad walls, while a large wood door welcomes visitors to the home.
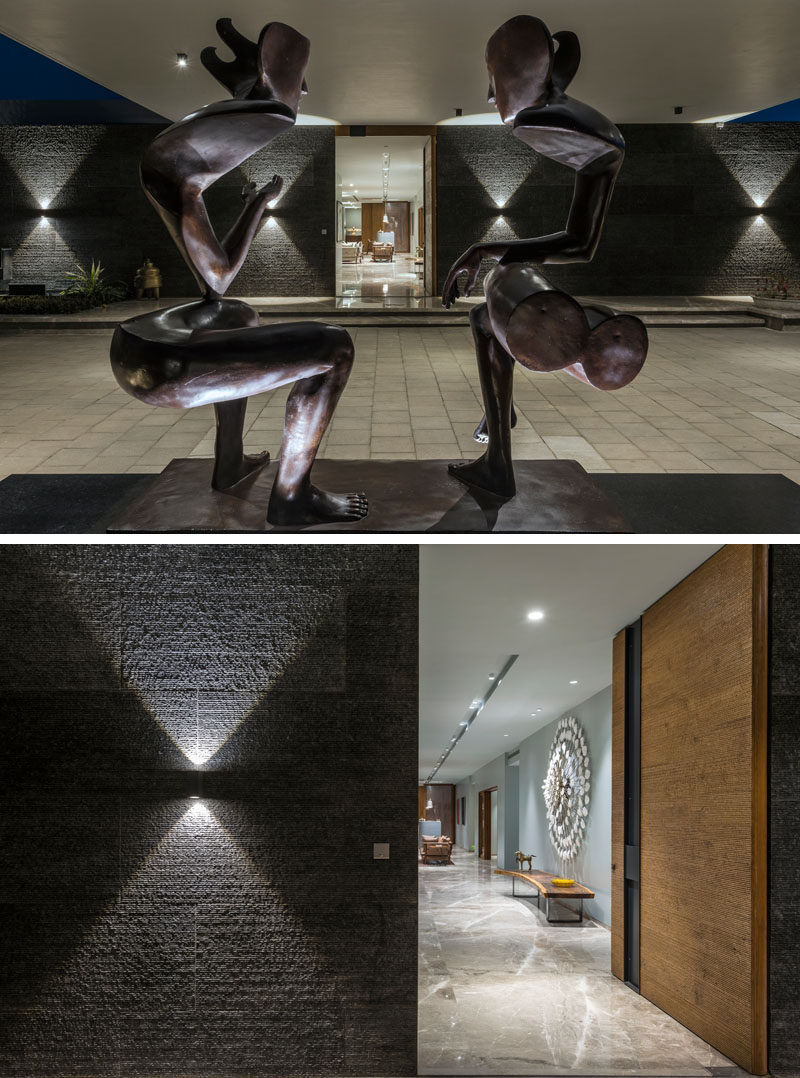
Photography ©Photographix | Sebastian + Ira
Inside, an entry hallway furnished with a live-edge bench and sculptural artwork, leads to the living room.
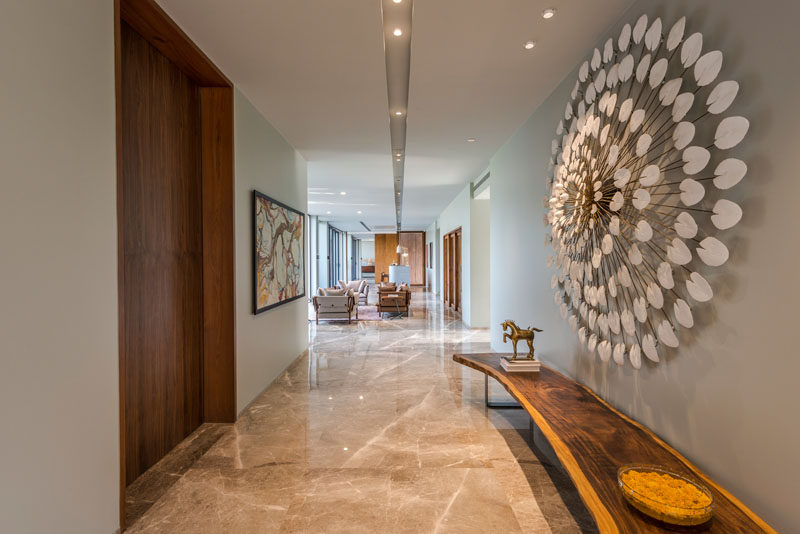
Photography ©Photographix | Sebastian + Ira
The living room has sliding glass walls that open up the interior to the backyard.
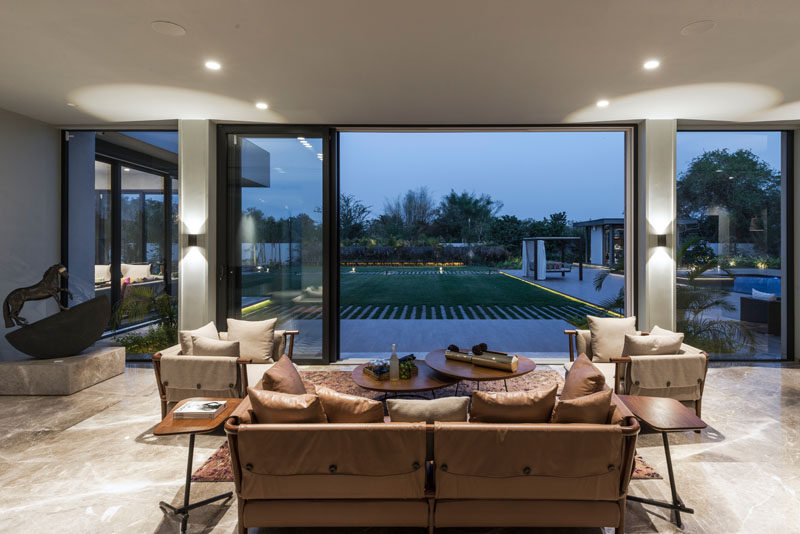
Photography ©Photographix | Sebastian + Ira
Outside, there’s a swimming pool with accent planters and a cabana. Hidden lighting has been used to create a luxurious atmosphere.
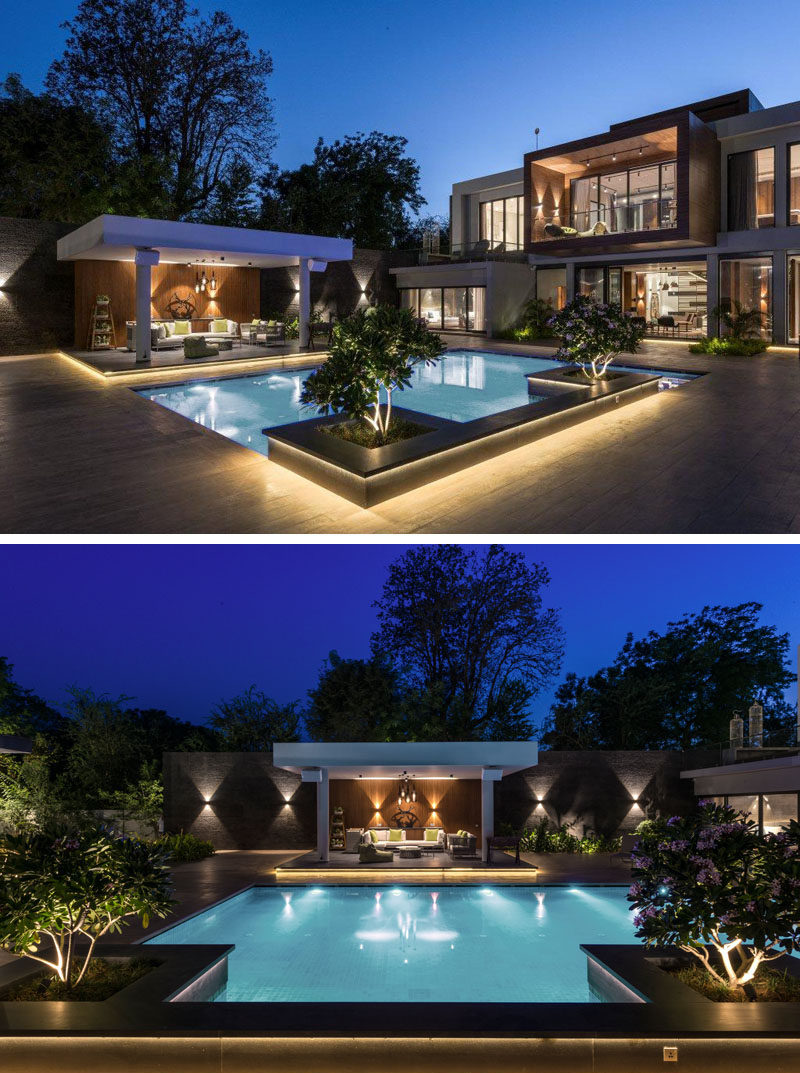
Photography ©Photographix | Sebastian + Ira
Back inside and there’s a bar that’s finished in micro concrete and high sheen corrugated copper front.
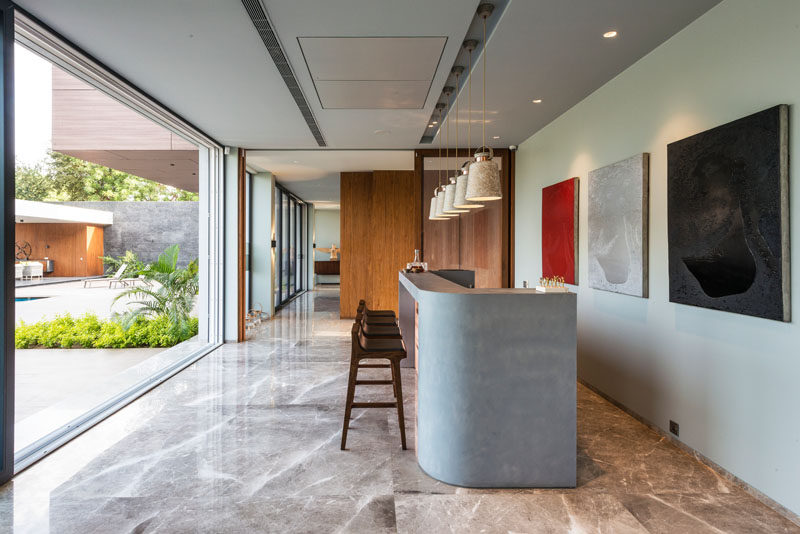
Photography ©Photographix | Sebastian + Ira
In the dining room, a large metallic chandelier hangs above a wooden dining table, while artwork brings in a touch of color to the room.
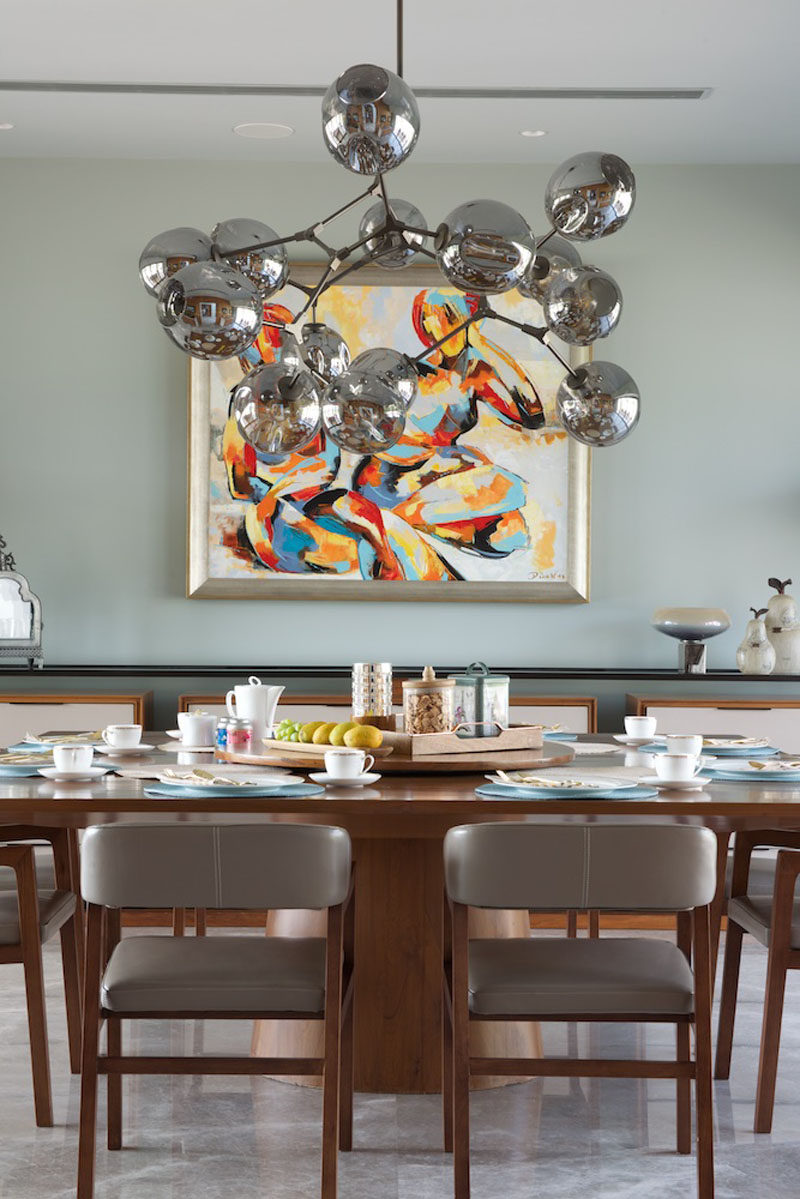
Photography ©Photographix | Sebastian + Ira
The home also has a media room that uses dark tones in the furniture, fabric clad walls and ceiling, and track lights, to create the desired theatrical experience.
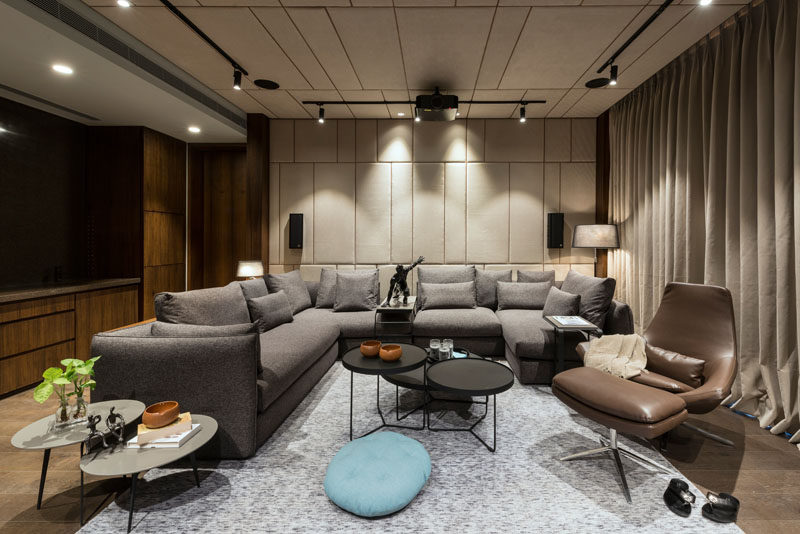
Photography ©Photographix | Sebastian + Ira
One of the bedrooms in the home features muted tones that help to create a calming atmosphere.
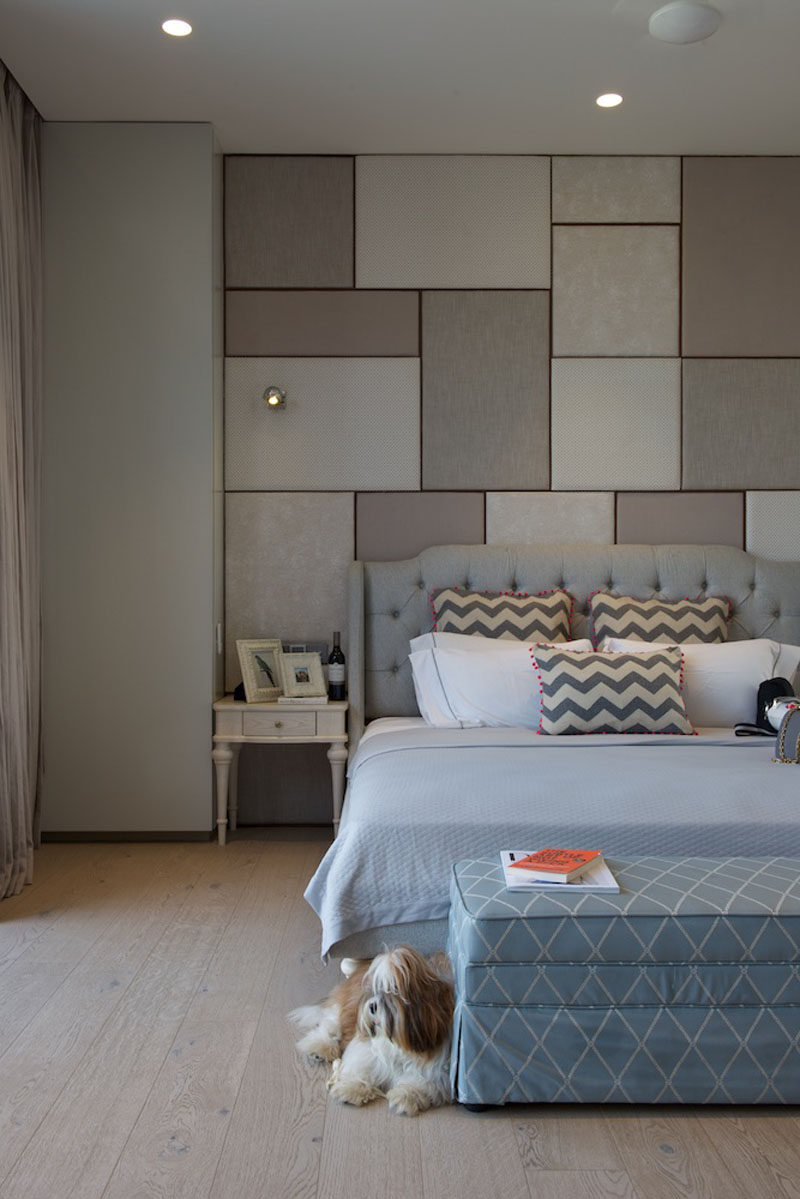
Photography ©Photographix | Sebastian + Ira
In one of the bathrooms, black slate covers the walls and has been paired with rich wood for a modern and dramatic look.
