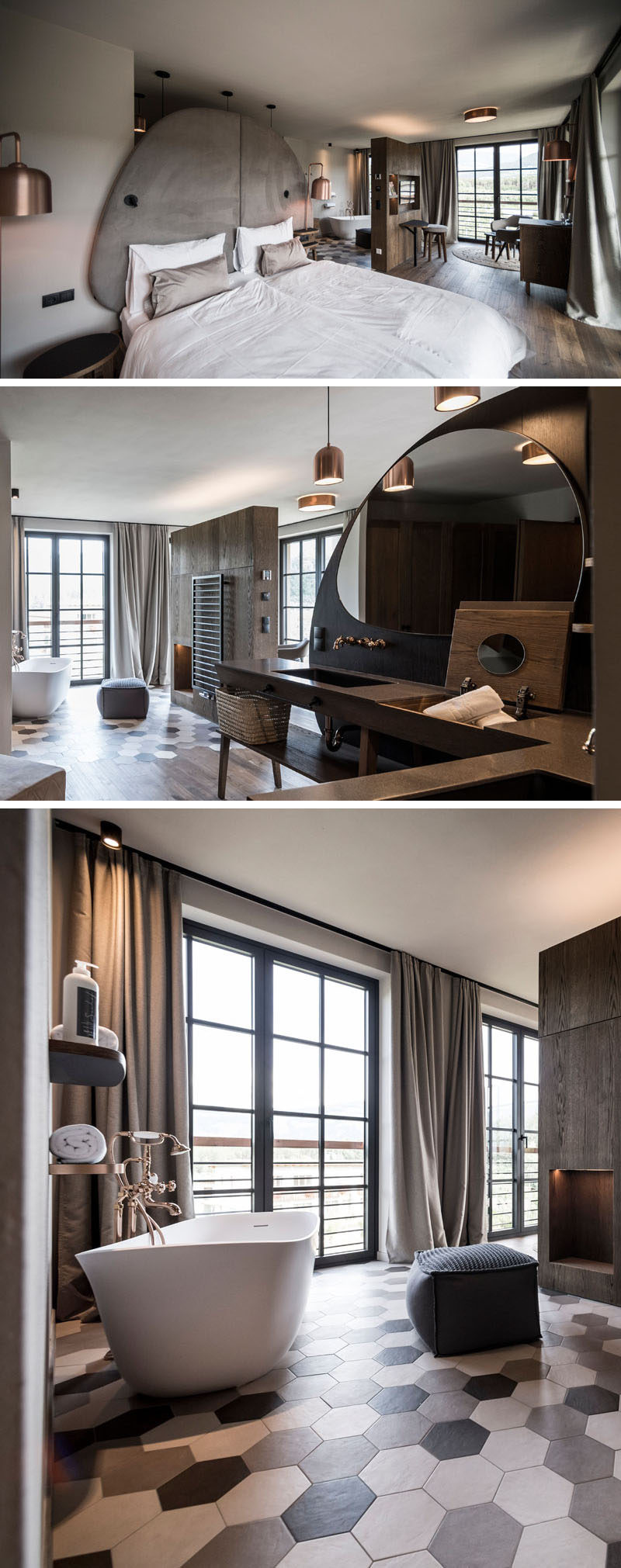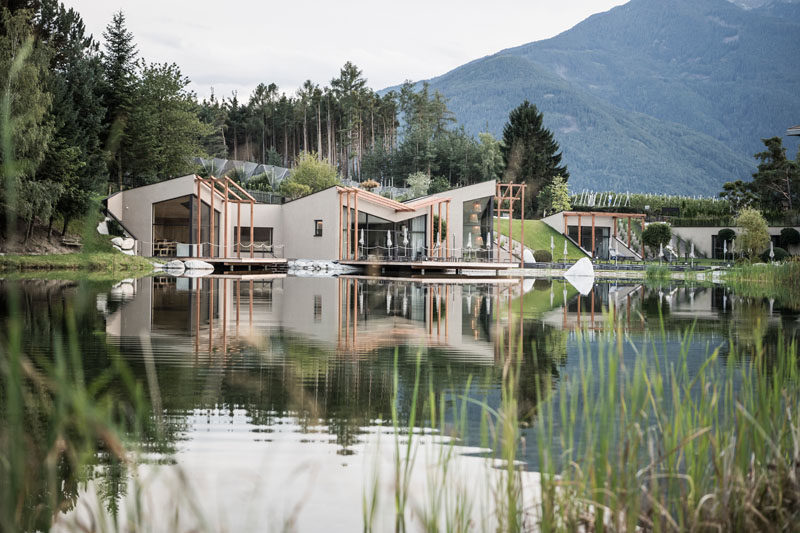Hotel Seehof, a family-run hotel in Italy that sits next to a small natural lake, has been given a fresh update by noa* – network of architecture.
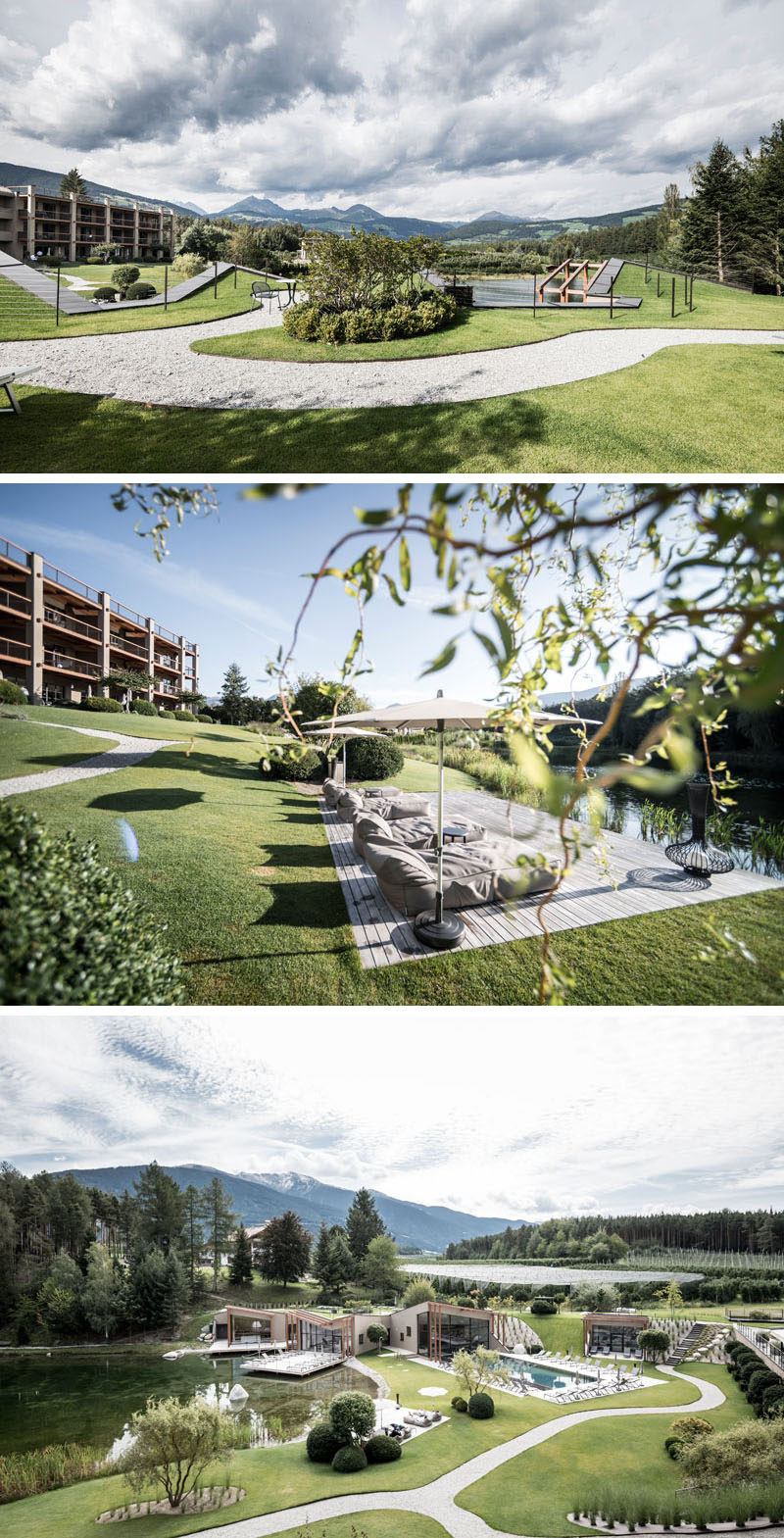
As part of the update 16 new suites as well as a new pool and wellness area were added and they are positioned to take advantage of the lake views.
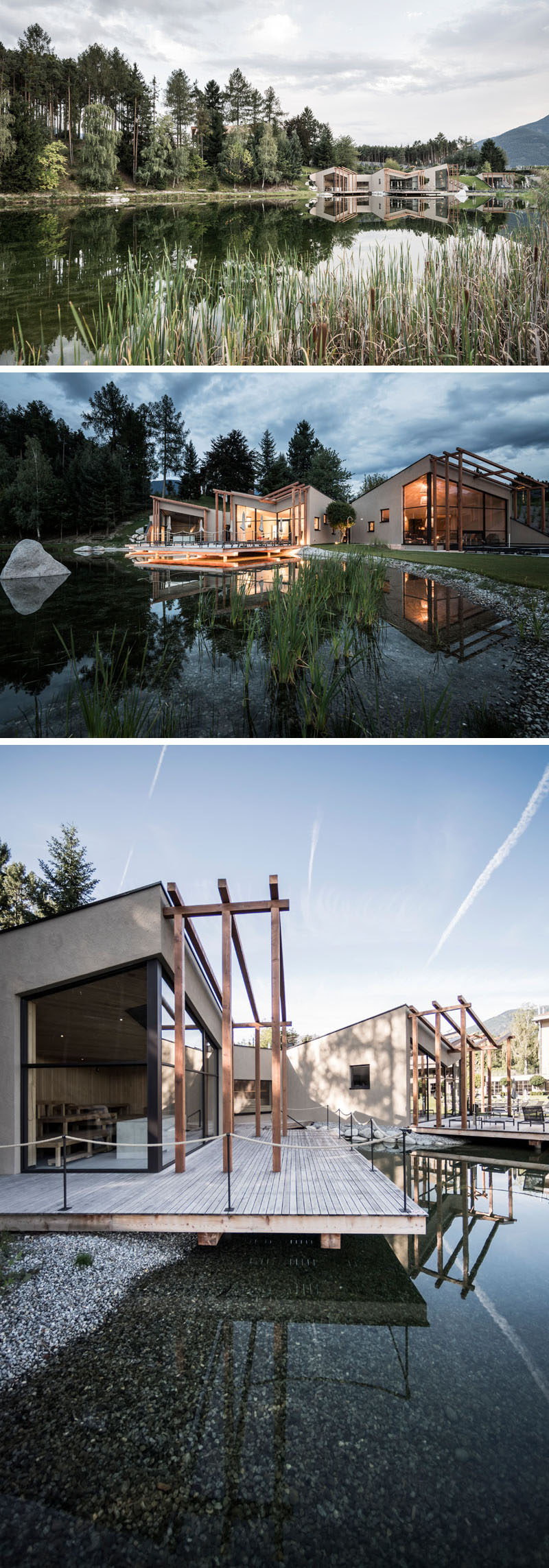
Open spaces and wood details are found throughout the hotel, while areas like the pool and water views can be seen from inside the buildings through large windows that follow the roof lines.
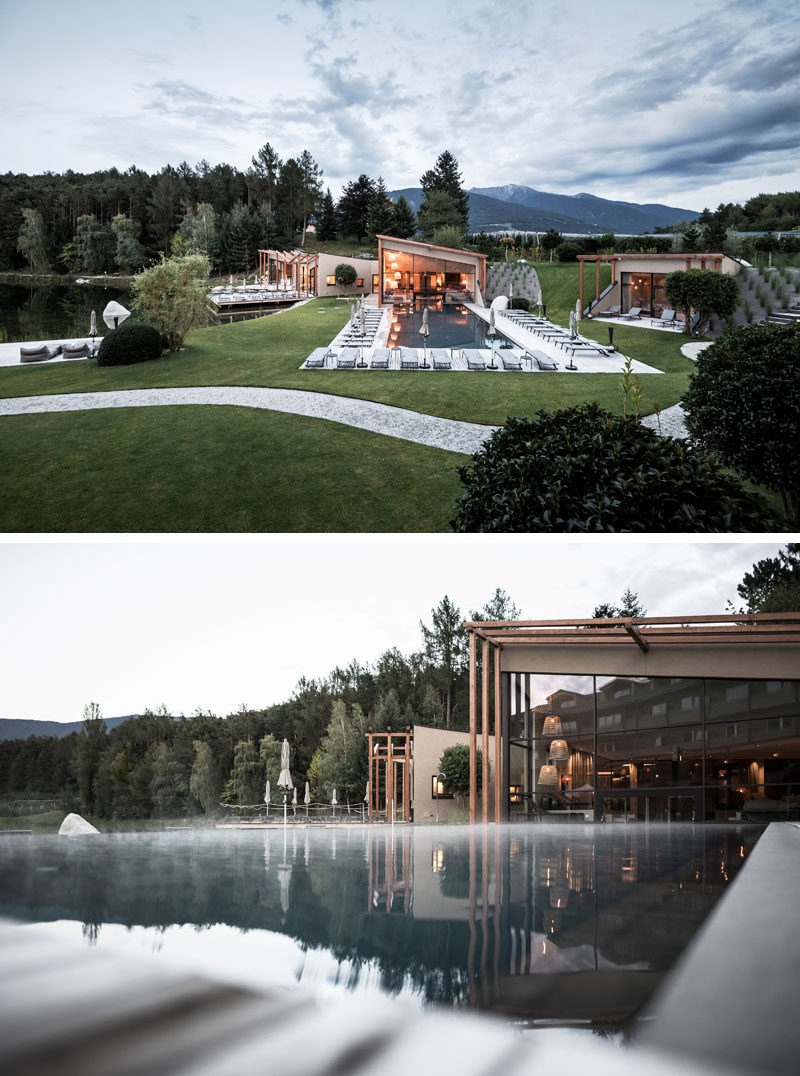
Inside, the warm wood elements are clearly visible in the restaurant dining room. Wood slats cover the walls and ceiling, and hidden lighting highlights the design and creates a relaxing atmosphere.
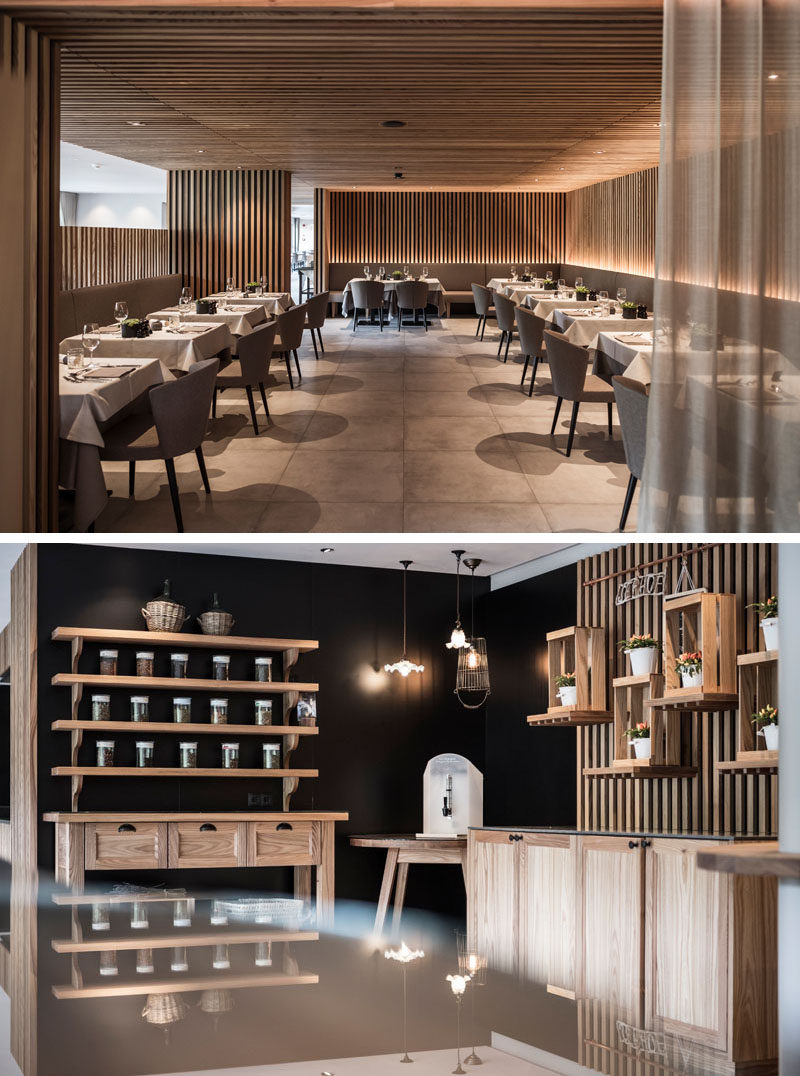
The new spa area has a glass enclosed relaxation room with soft curtains and plenty of lounge chairs lined up to look out the windows.
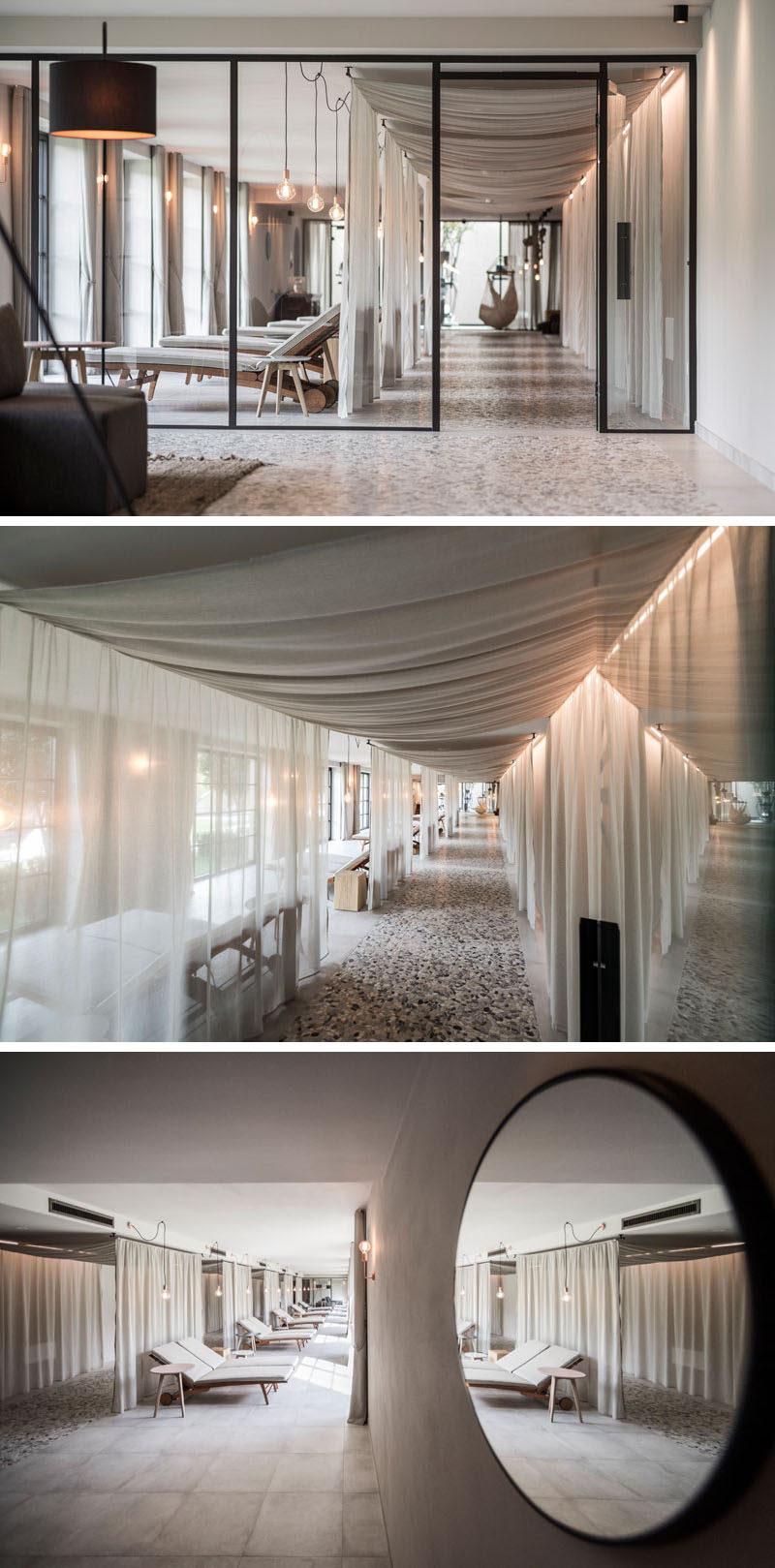
Other areas of the wellness center have large windows with views of the trees and tiered levels have been used to create different seating areas, while in the sauna more windows give people a connection to nature. There’s also a darker room with private lounges that can be closed off with curtains.
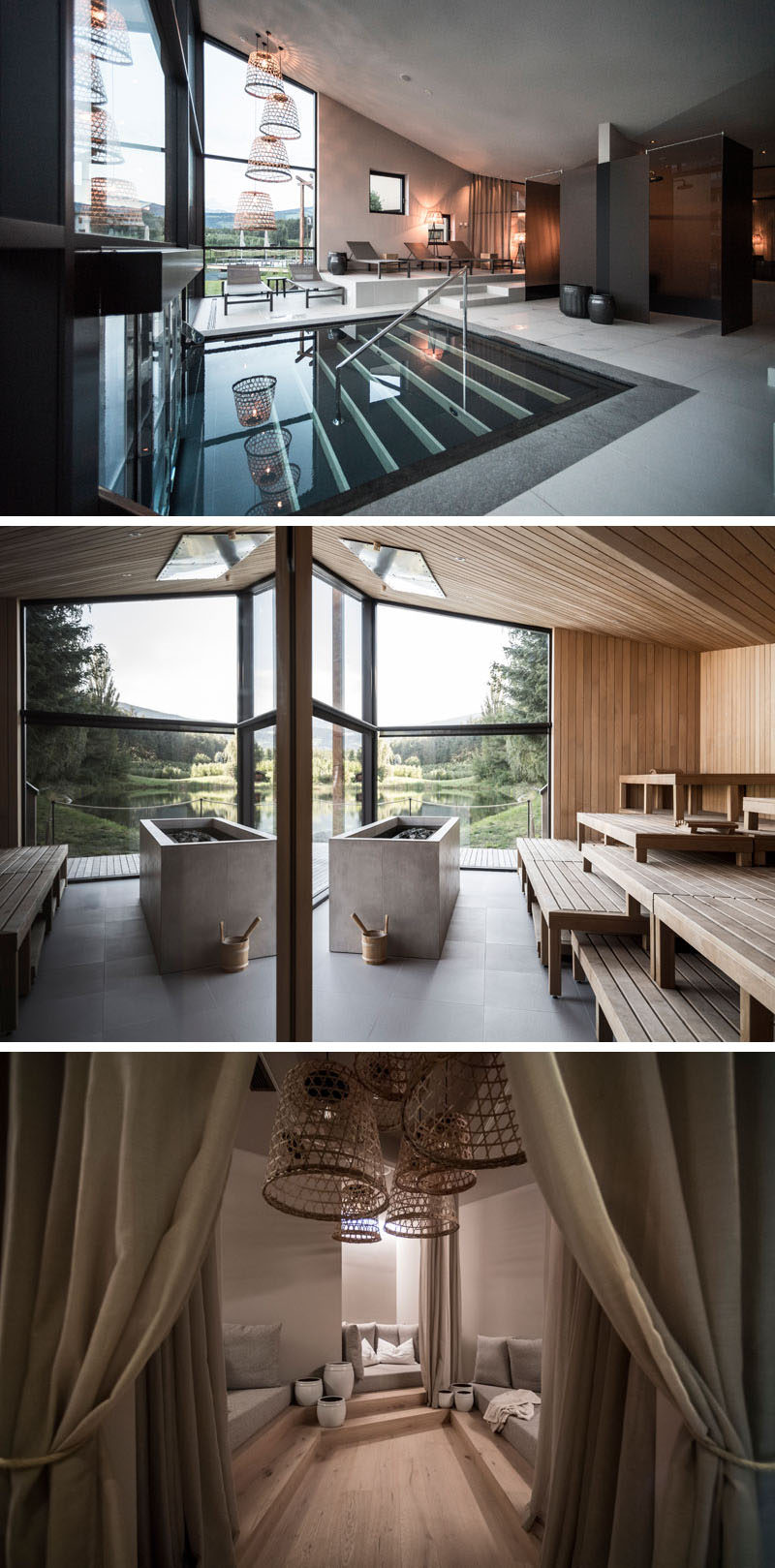
The updated rooms have private balconies that look out onto the lake, while the room interior is open plan, like this one, where a simple lounge and vanity separate the bedroom area from the bathroom. Custom cabinetry has been designed to house the television and display books.
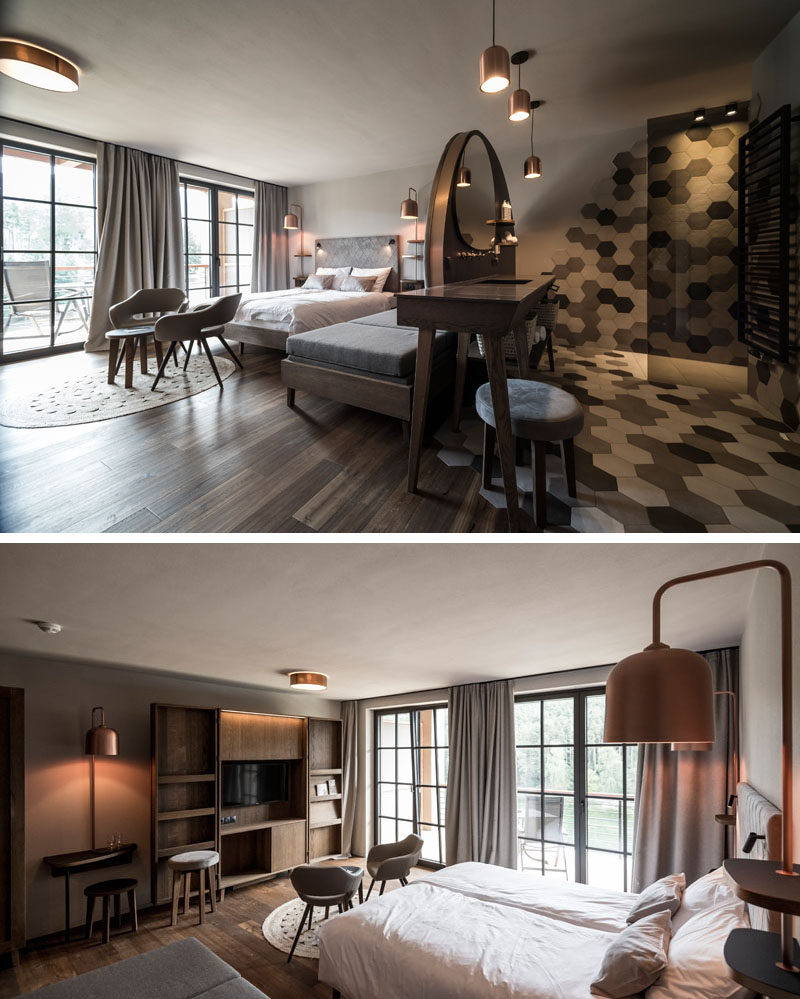
In another room, a large curved headboard hides the bathroom vanity, and a wood partition creates a separate space for the small sitting area. The bathroom is designated by the used of hexagonal tiles and a freestanding bathtub has been positioned to take advantage of the lake views.
