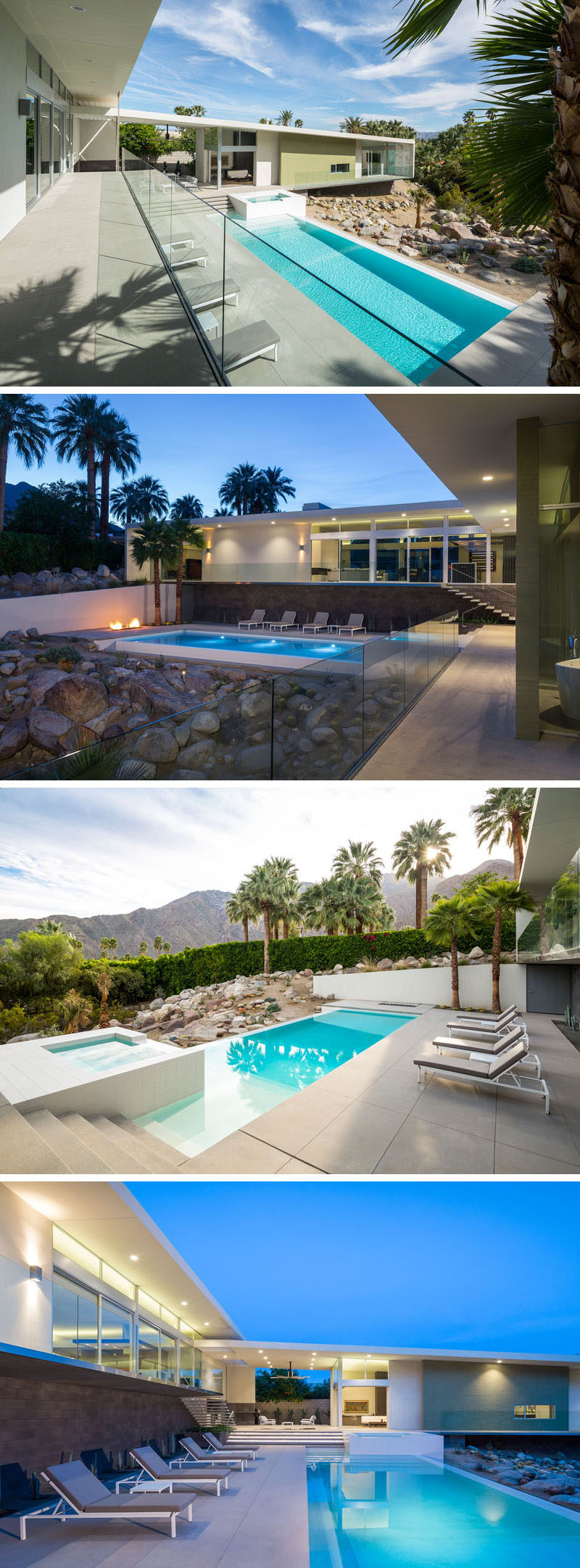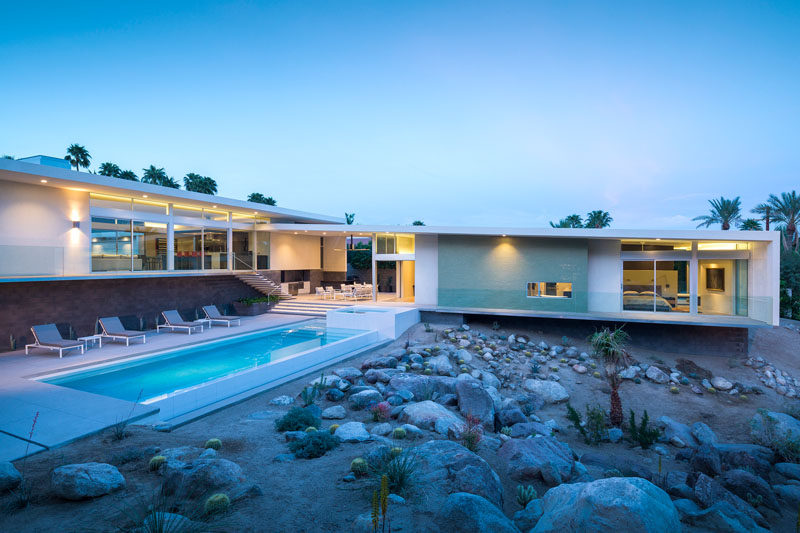Photography by Lance Gerber
O2 Architecture have designed Las Palmas Heights Residence after being asked by their clients to design a home that would have an open plan living area and be built with durable materials.
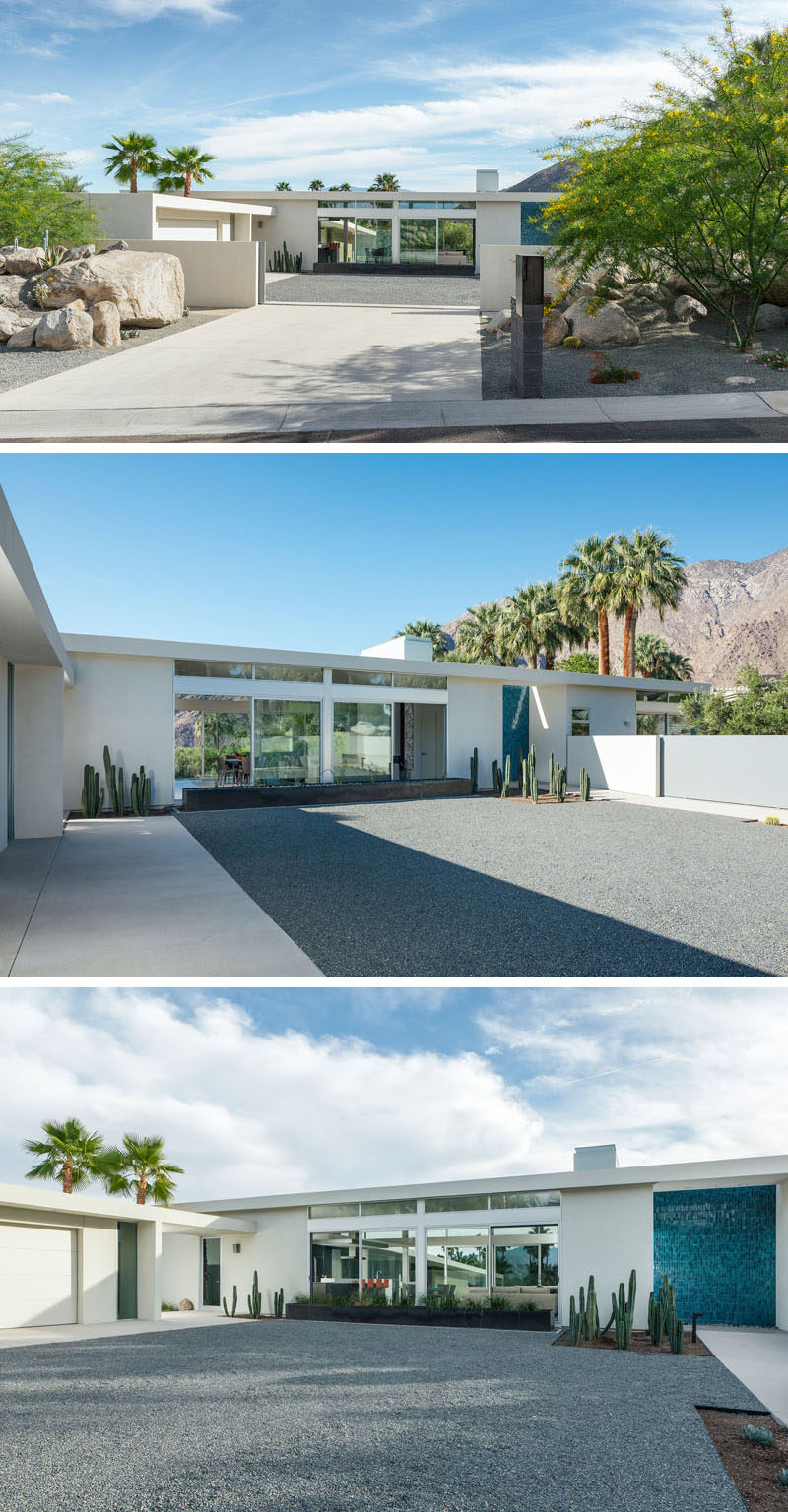
Photography by Lance Gerber
Located in Palm Springs, California, and situated on a sloped site, the home has been split into two rectangular sections that form a ‘T’ shape.
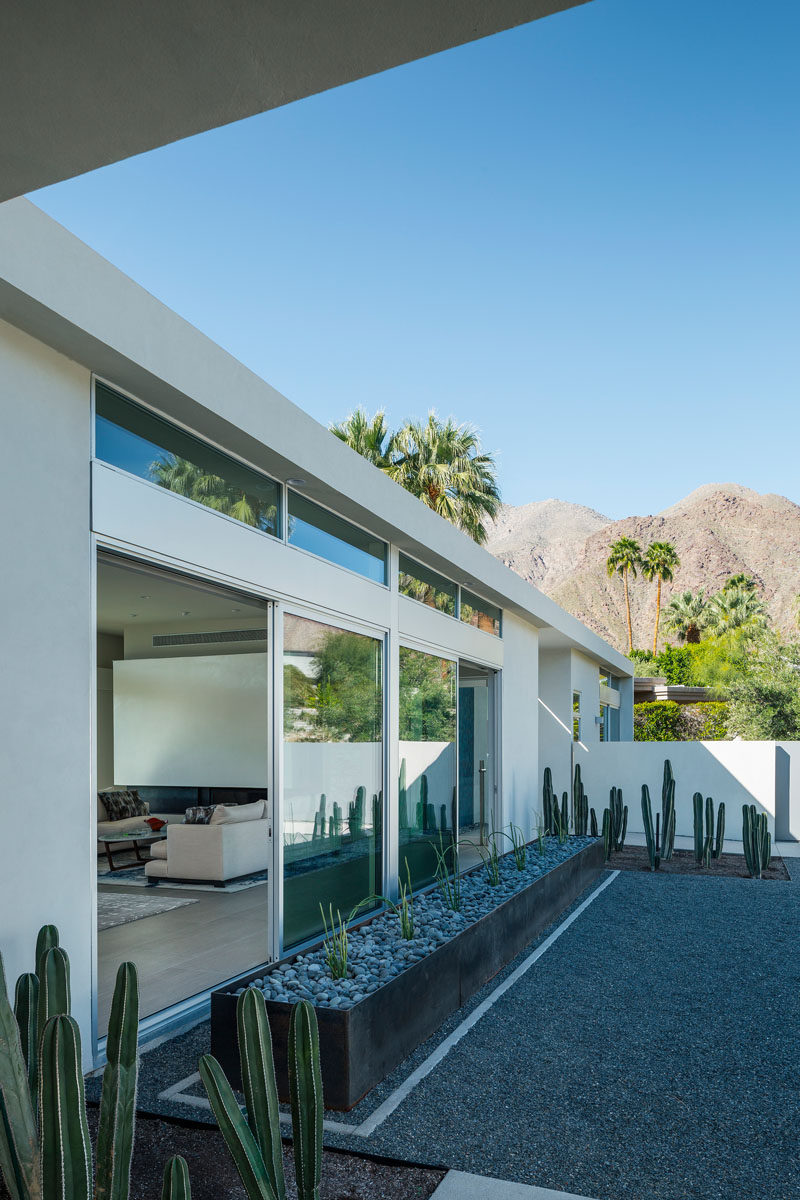
Photography by Lance Gerber
Inside, you can see that the open floor plan has been achieved with the main living areas all sharing the same space.
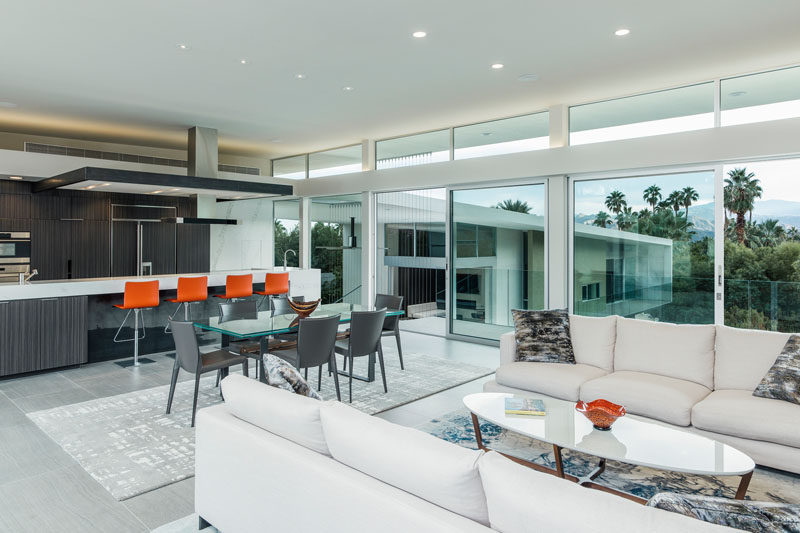
Photography by Lance Gerber
The views from the floor-to-ceiling glass windows and doors can easily be enjoyed from the entire main living/dining/kitchen area.
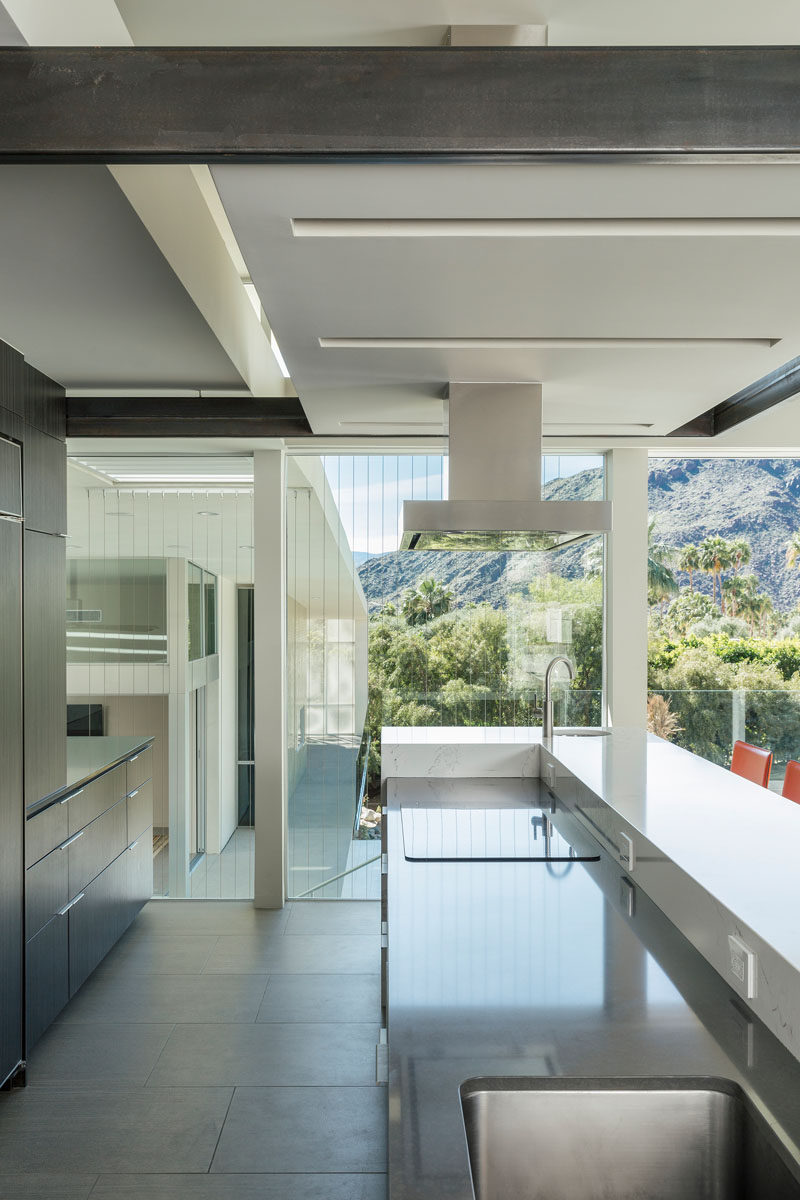
Photography by Lance Gerber
Next to the kitchen is a hallway that leads to one of the home’s bedrooms and bathrooms.
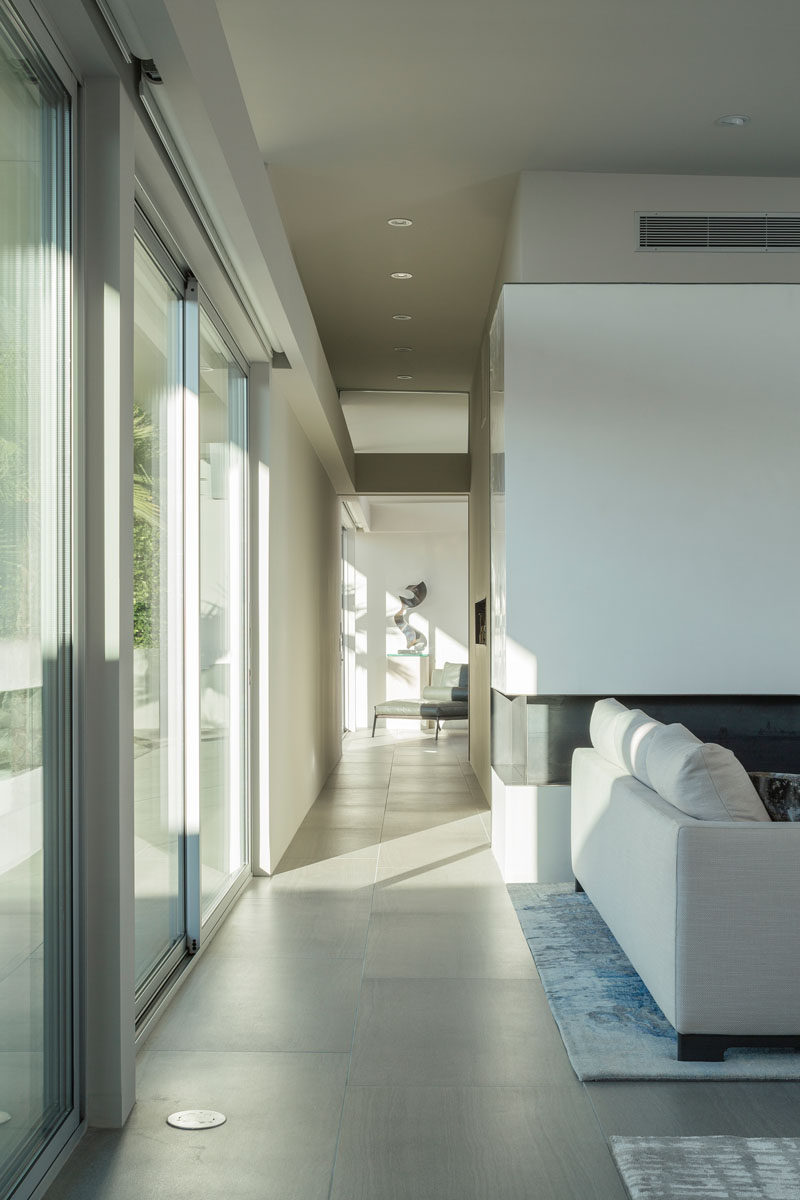
Photography by Lance Gerber
Here’s a look at one of the bathrooms in this part of the house.
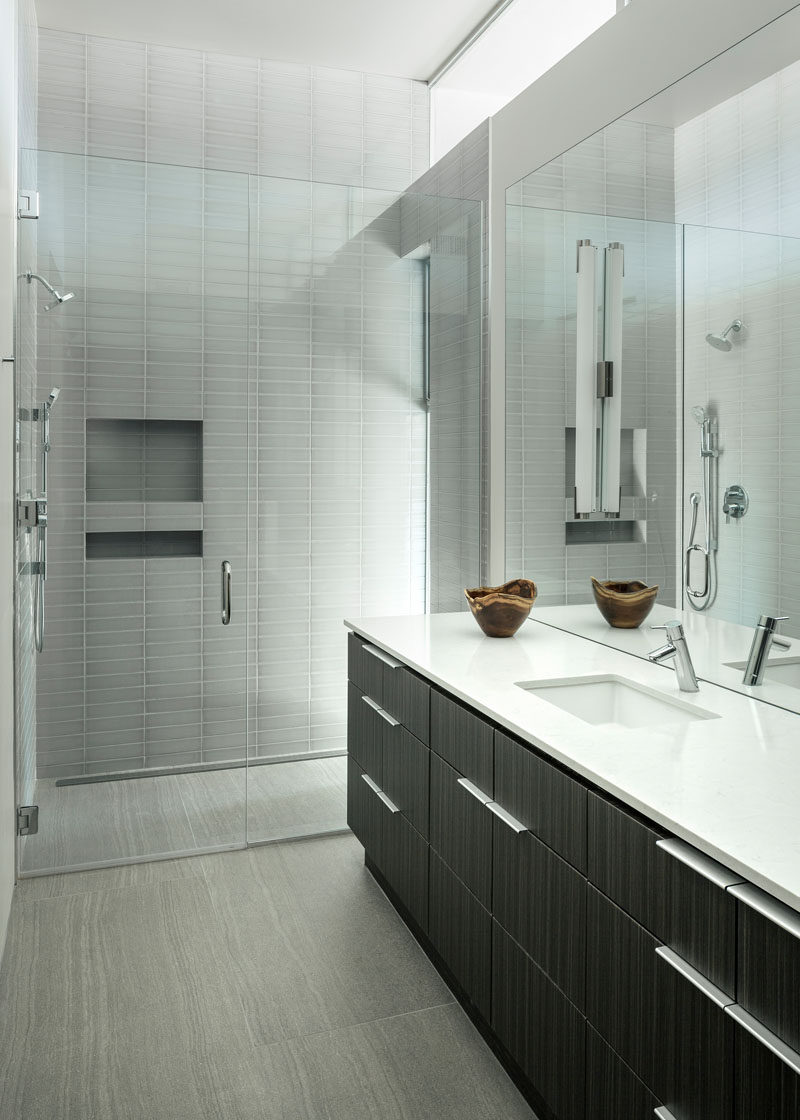
Photography by Lance Gerber
Just off the kitchen are stairs that lead you down to the outdoor living area and swimming pool, as well as the private master wing.
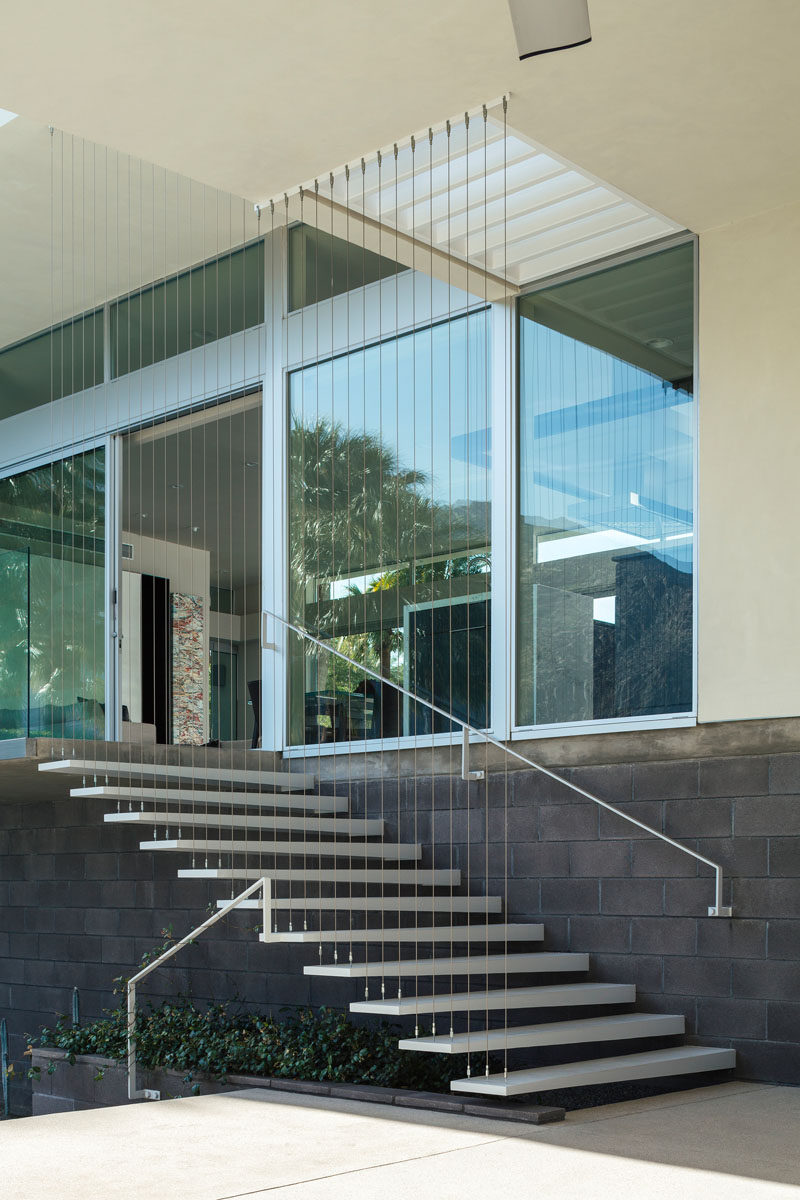
Photography by Lance Gerber
Stepping down, you reach the outdoor living room and the master bedroom wing.
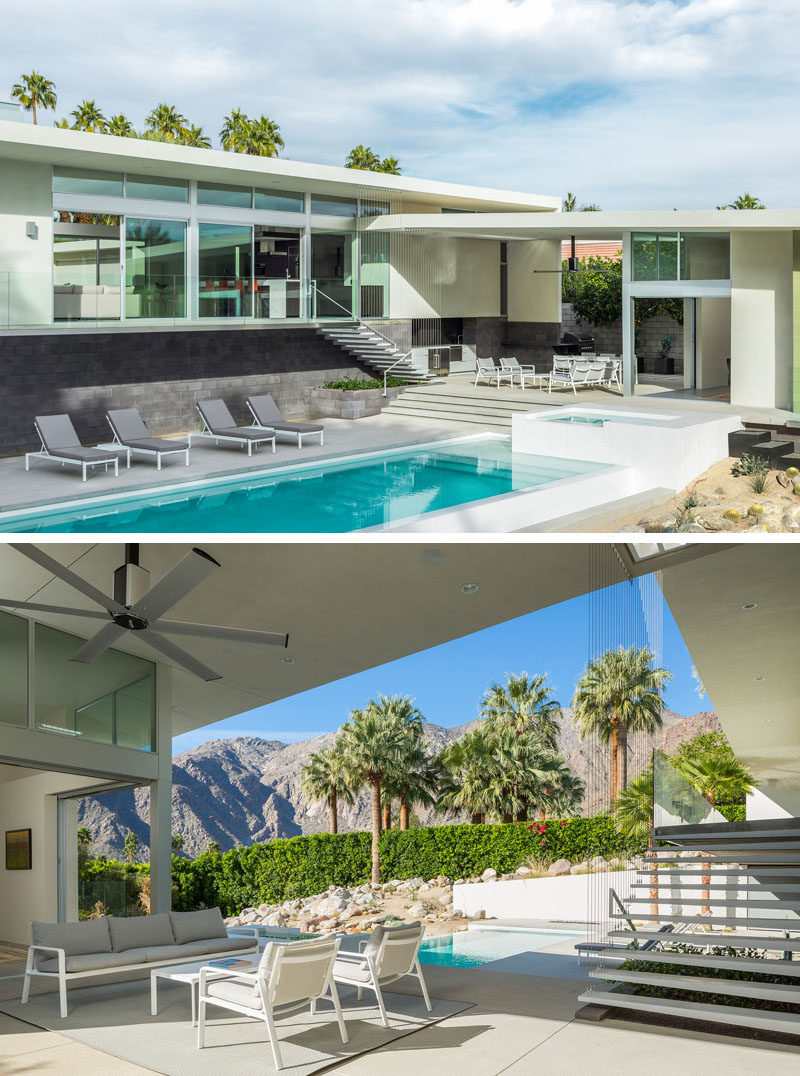
Photography by Lance Gerber
Next to the outdoor lounge is the home office that provides access to the master bedroom. The home office opens up at the corner to become a natural extension of the outdoor living area.
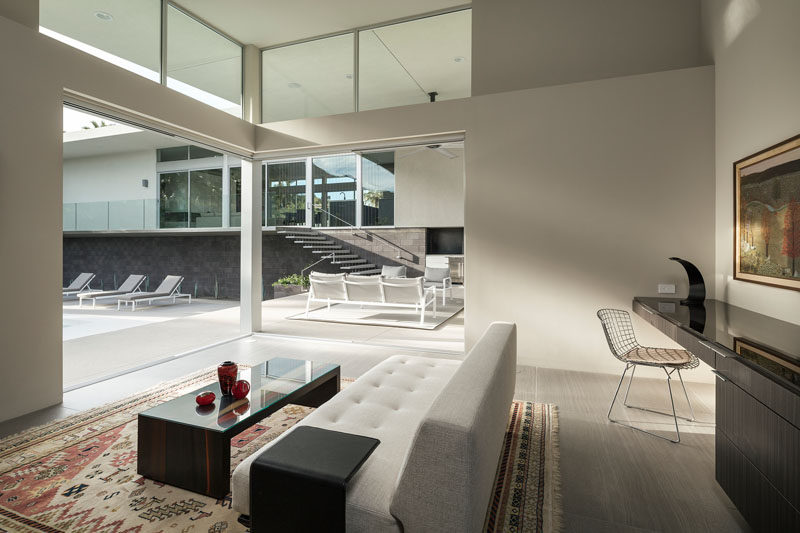
Photography by Lance Gerber
Glimpses of the views are achieved through a variety of windows in the master bedroom.
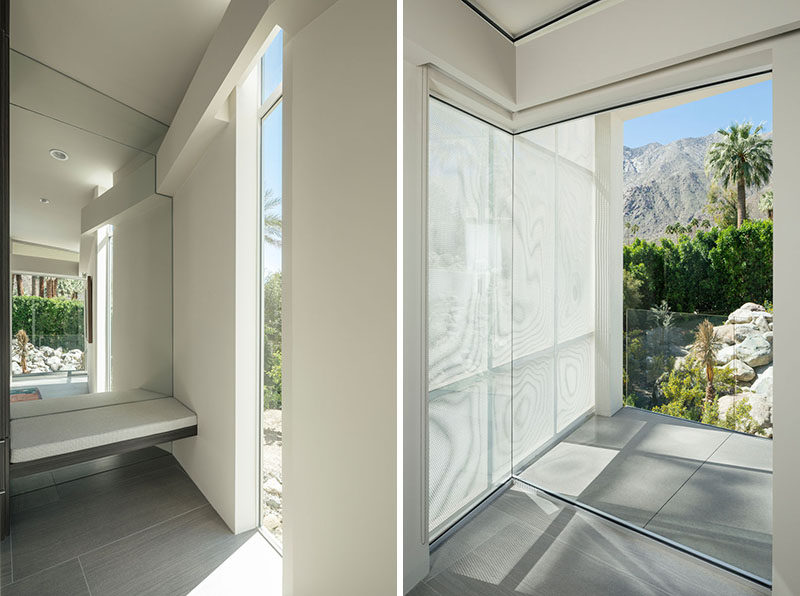
Photography by Lance Gerber
In the master bathroom, green tiles have been used to create a feature wall, and a window allows for picturesque views while having a relaxing bath.
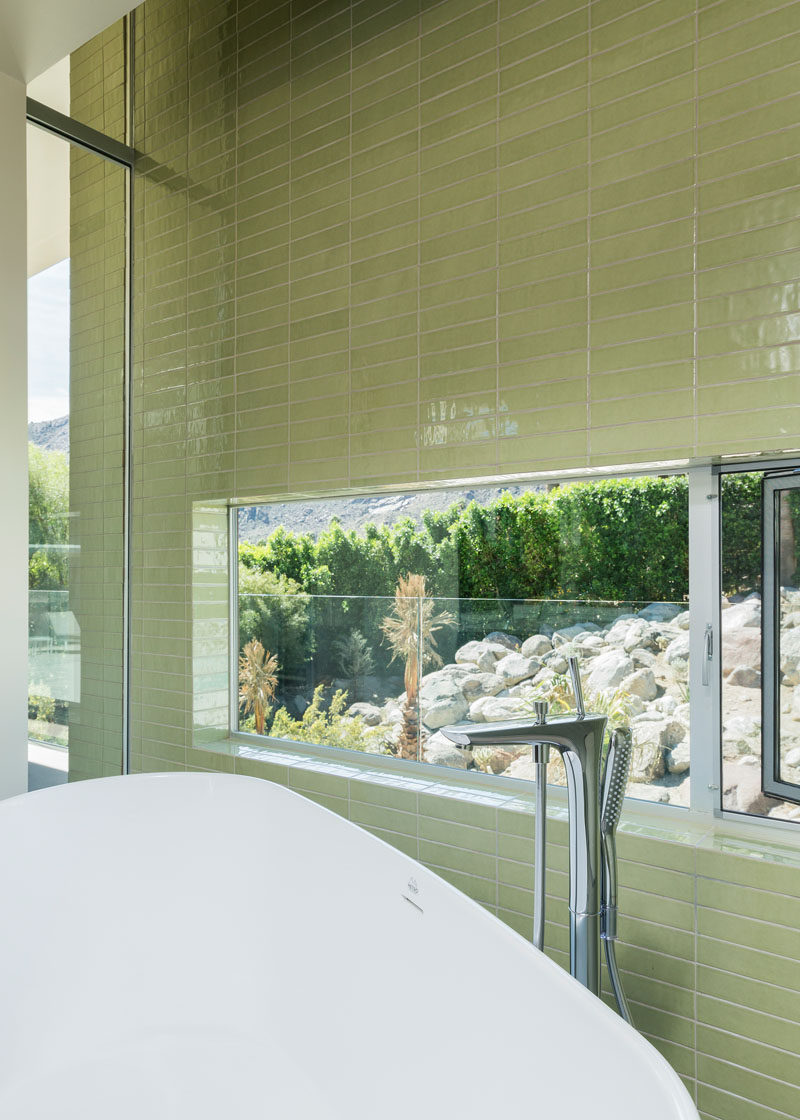
Photography by Lance Gerber
The green tiles carry-on to the outside of the master wing, where they’re visible from the spa.
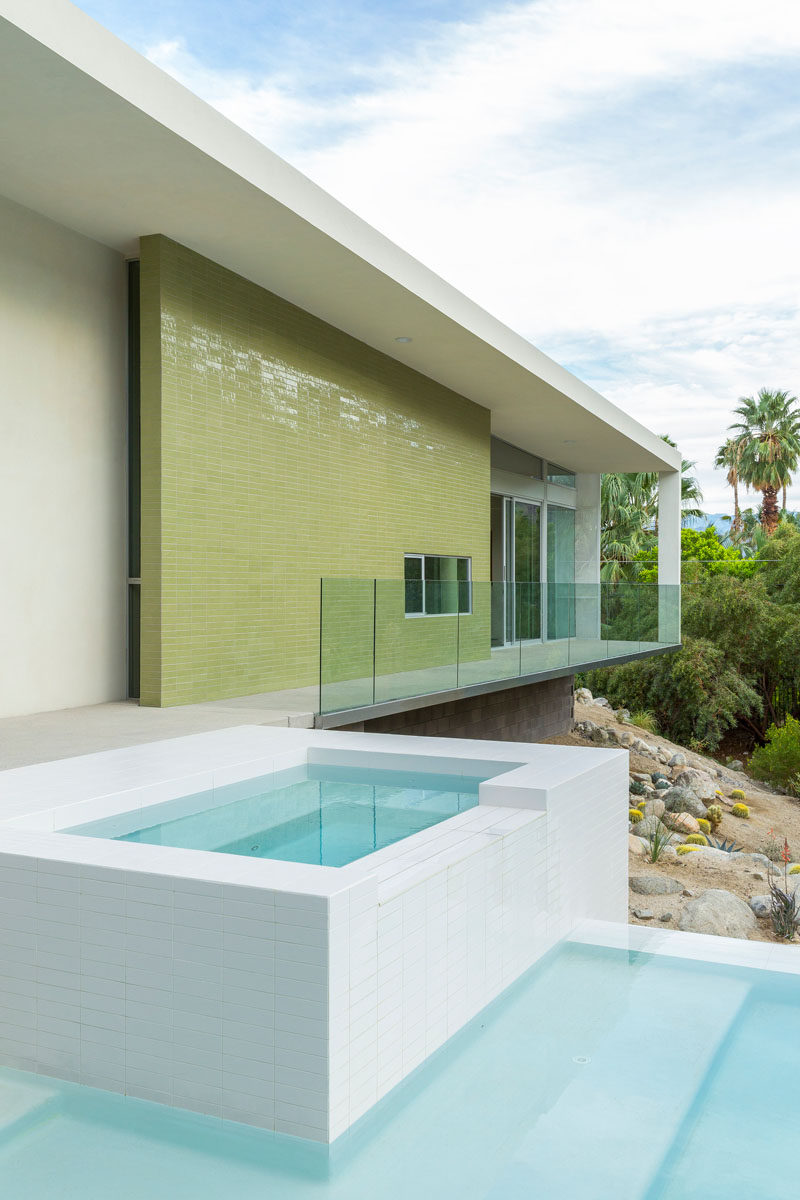
Photography by Lance Gerber
Stepping down again from the master wing is the swimming pool, surrounded by a concrete deck. A rock garden has been designed next to the pool, and views of the can be enjoyed from the sun loungers.
