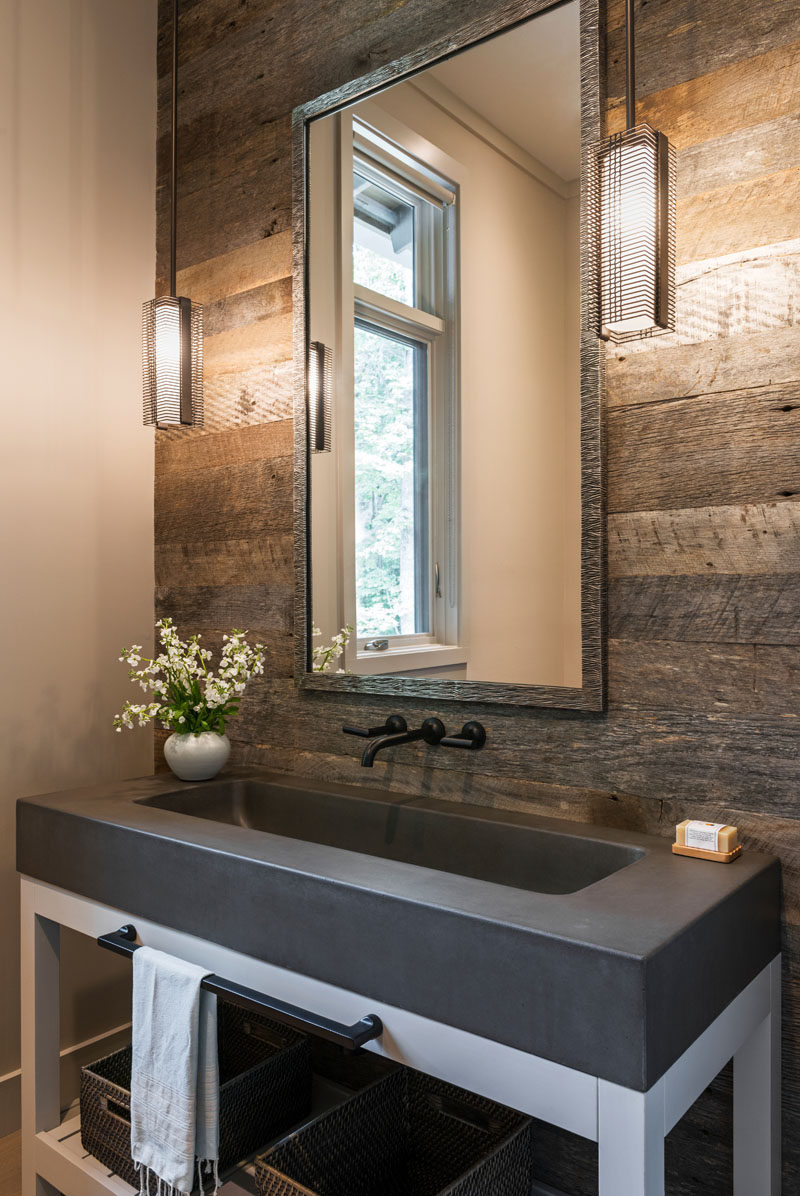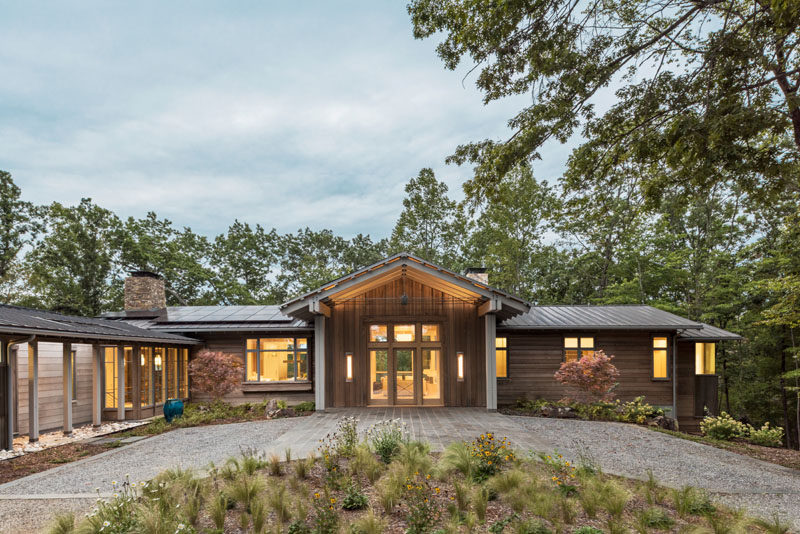Photography by Todd Crawford
Samsel Architects have designed a new house in Mill Spring, North Carolina, as a relaxing refuge for its owners.
The home is located in the countryside on a horse farm with rolling pastures and beautiful mountain landscapes.
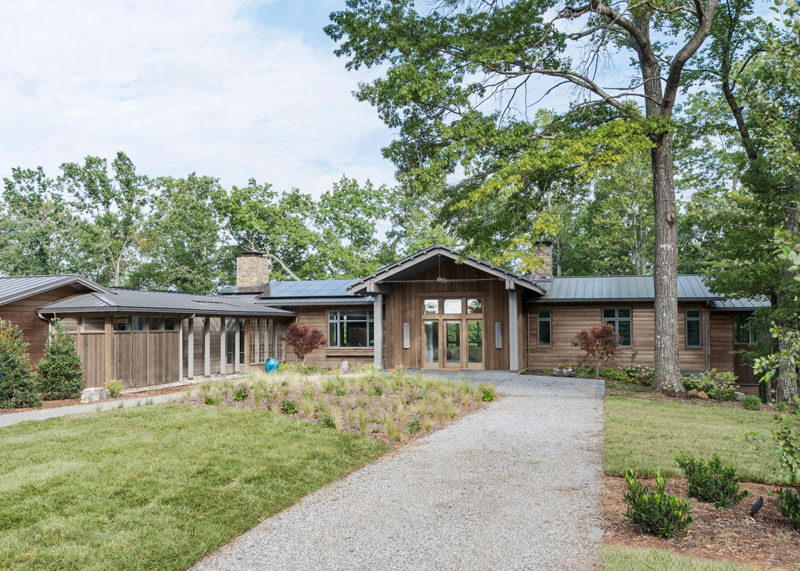
Photography by Todd Crawford
The architects worked with their clients and Allard + Roberts Interior Design to create a calm and neutral palette that is warmed by natural wood accents throughout. A wall of windows in the living room add plenty of natural light to the space.
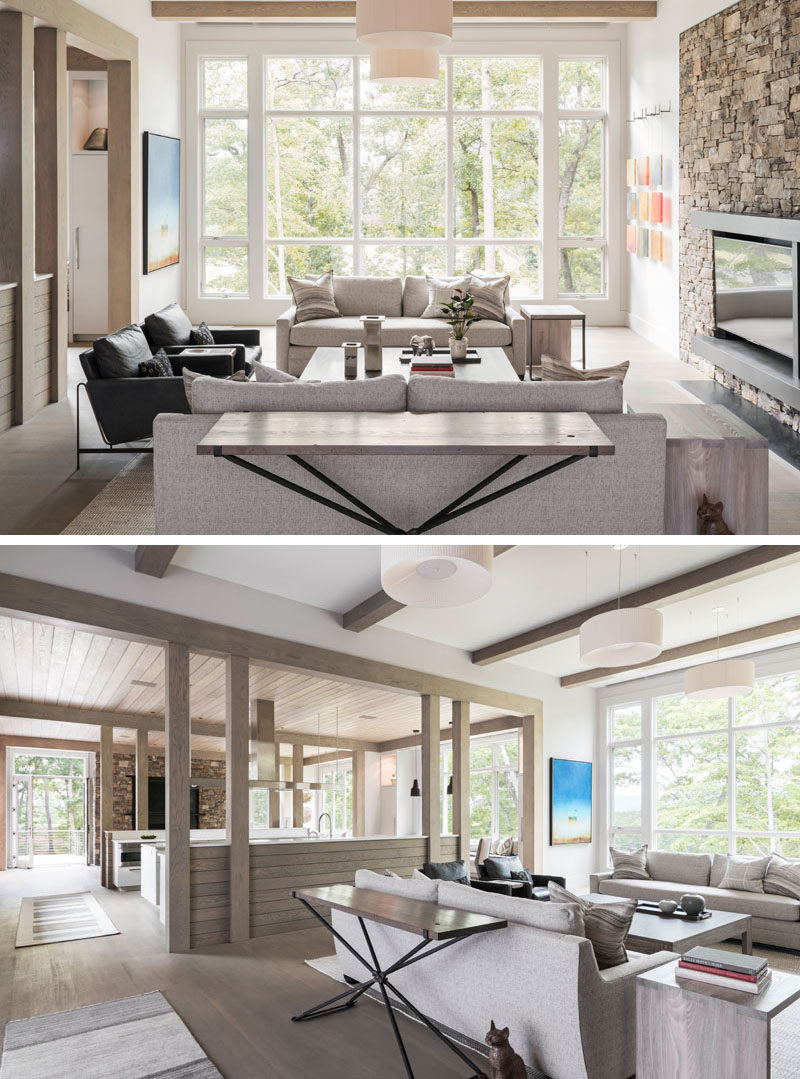
Photography by Todd Crawford
Behind the living room is the kitchen and dining area. The kitchen has two islands with no upper cabinets, so that you can see all the way from one end of the large room to the other.
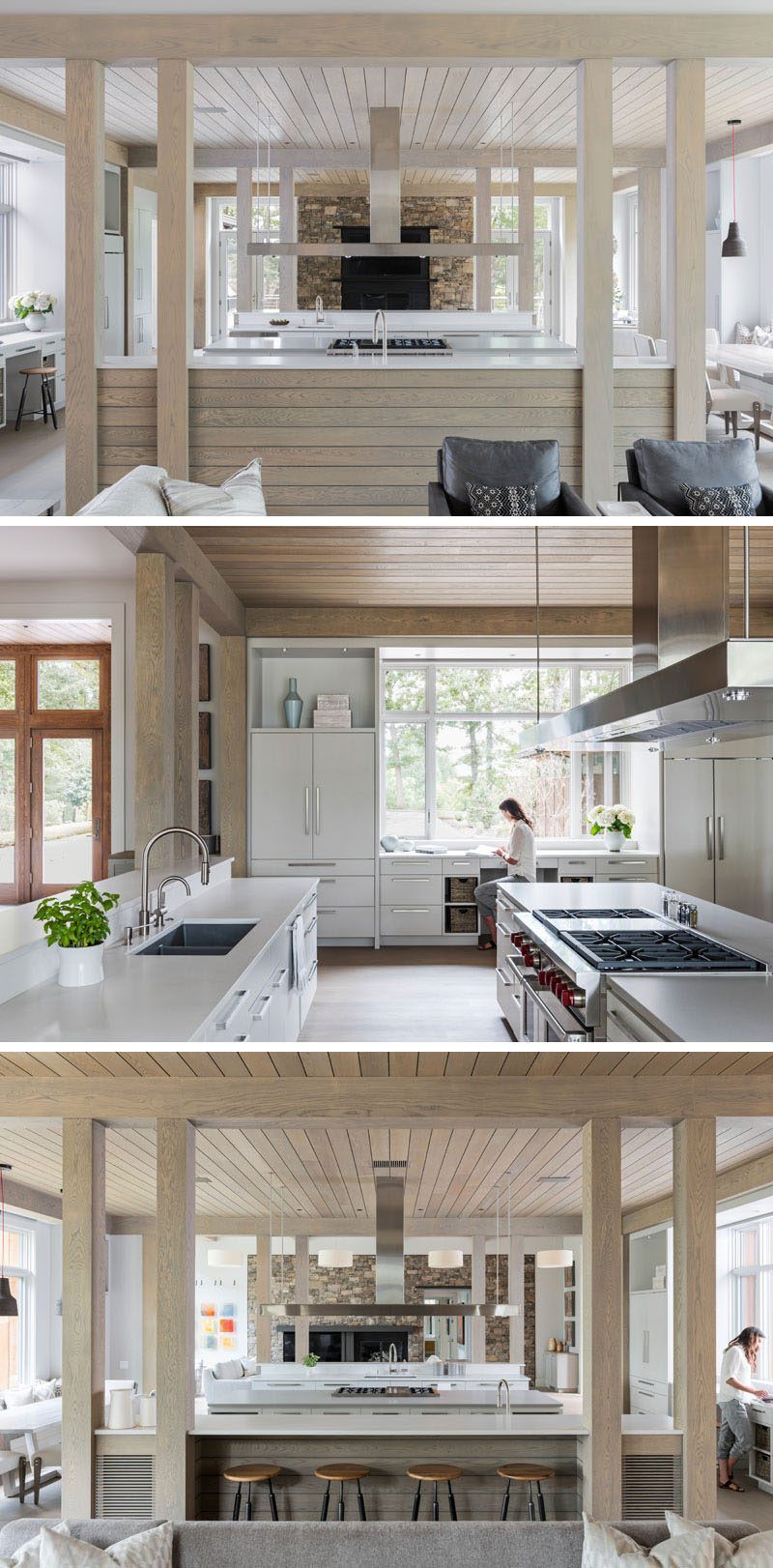
Photography by Todd Crawford
Beside the kitchen, there’s a dining table with a built-in window seat.
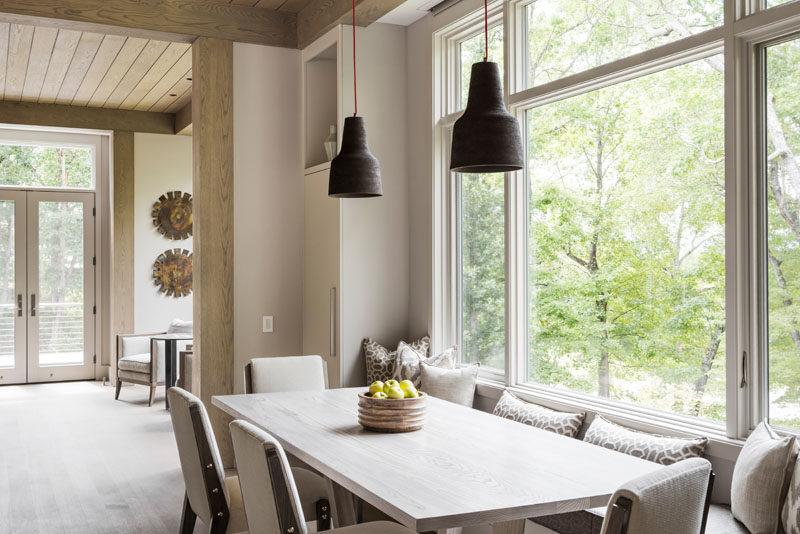
Photography by Todd Crawford
Downstairs and on the lower level of the home is a large games room. One end of the room is dedicated watching TV, with sliding wood barn doors hiding the television when it’s not in use.
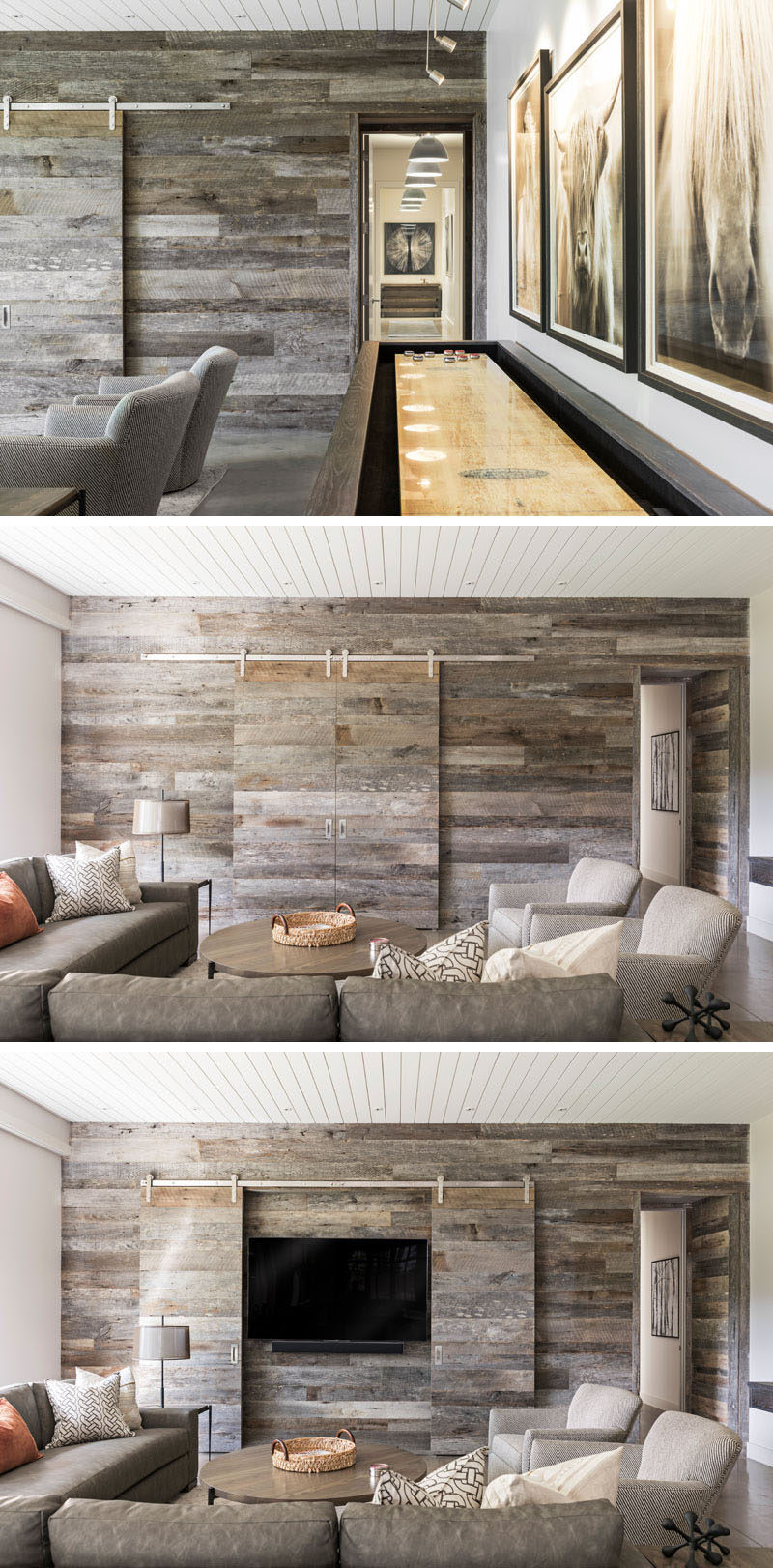
Photography by Todd Crawford
There’s also a couple of game tables and at the end of the room is a built-in wet bar and accordion windows that open up to the screen porch.
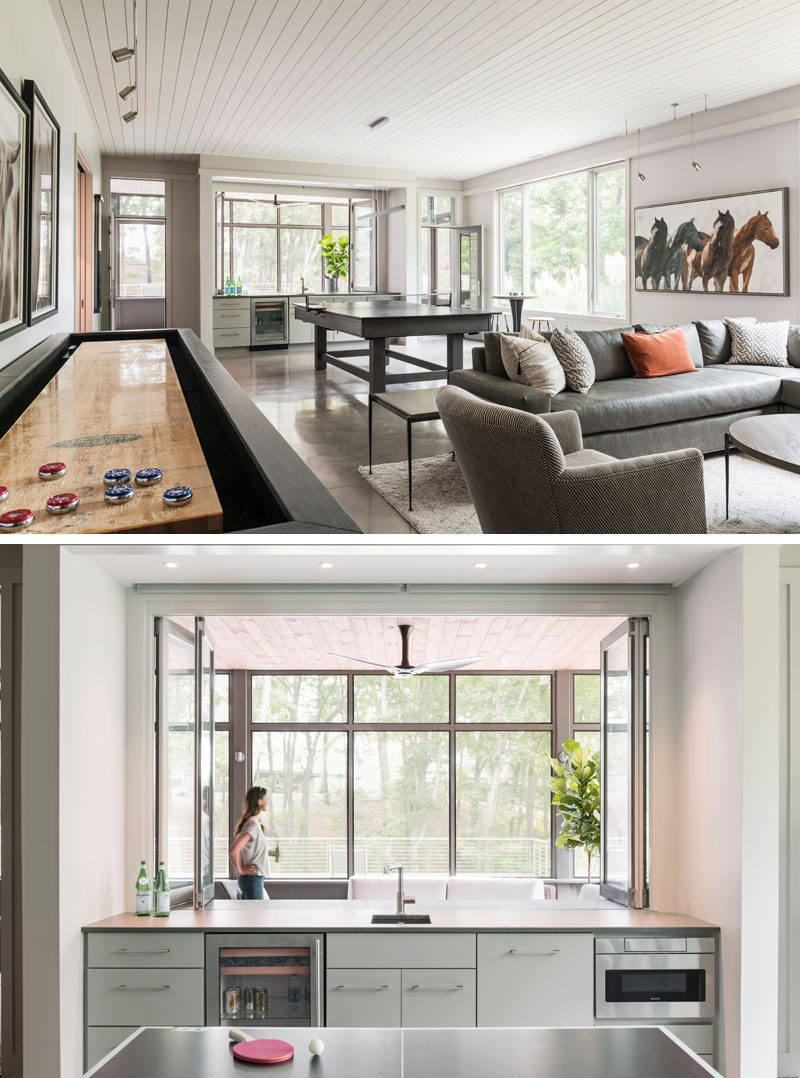
Photography by Todd Crawford
The screened-in porch is a relaxing spot with a couple of curved couches and views of the surrounding landscape.
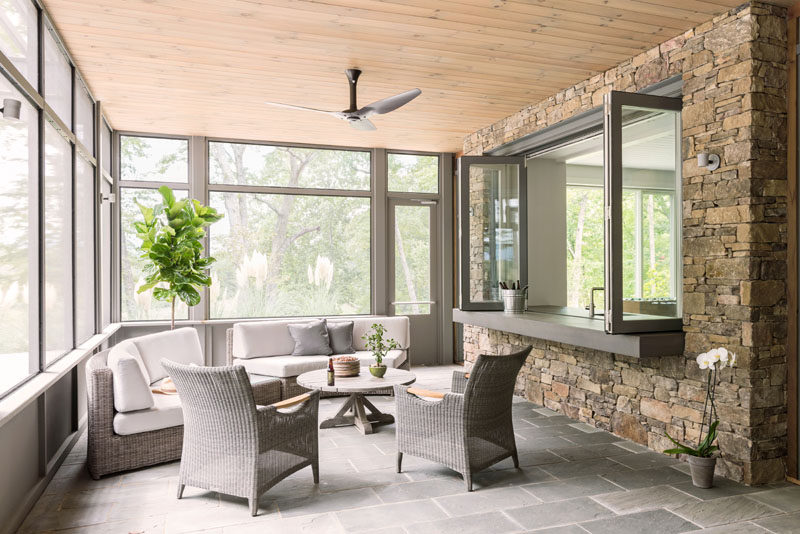
Photography by Todd Crawford
Wood and white stairs lead to the upper floor of the home.
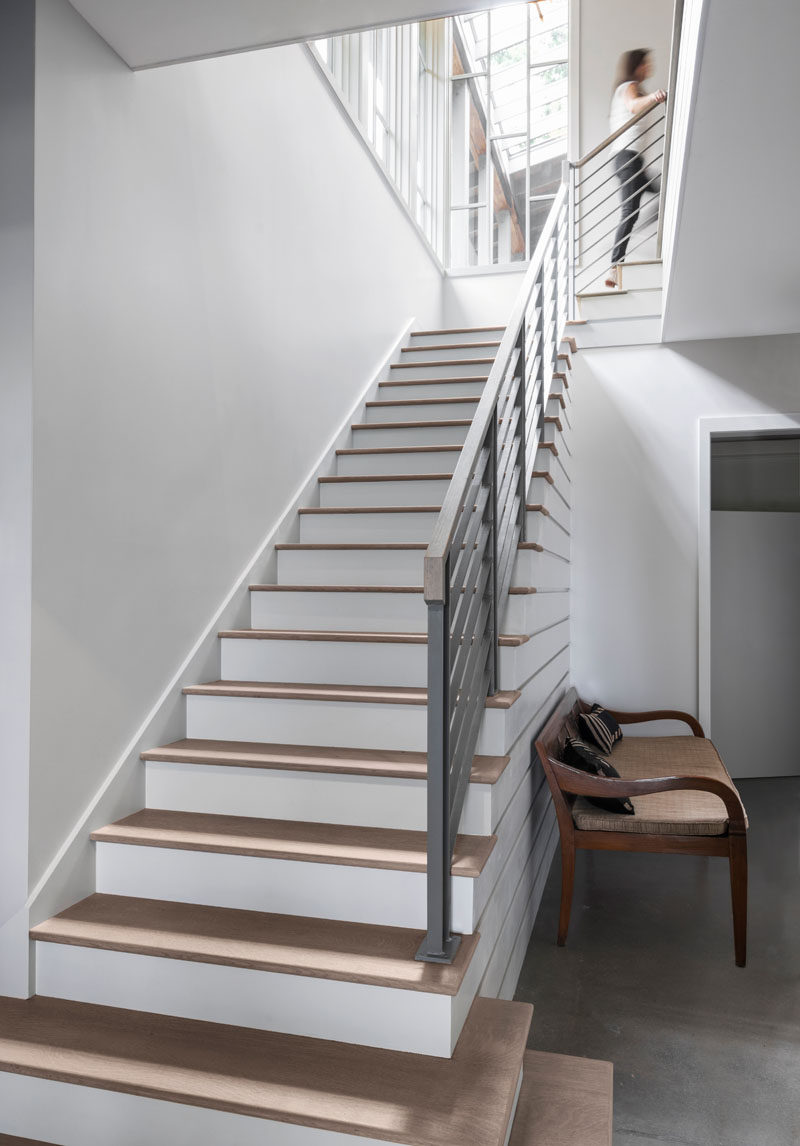
Photography by Todd Crawford
In one of the bedrooms, a wood accent wall adds a soft natural touch to the room.
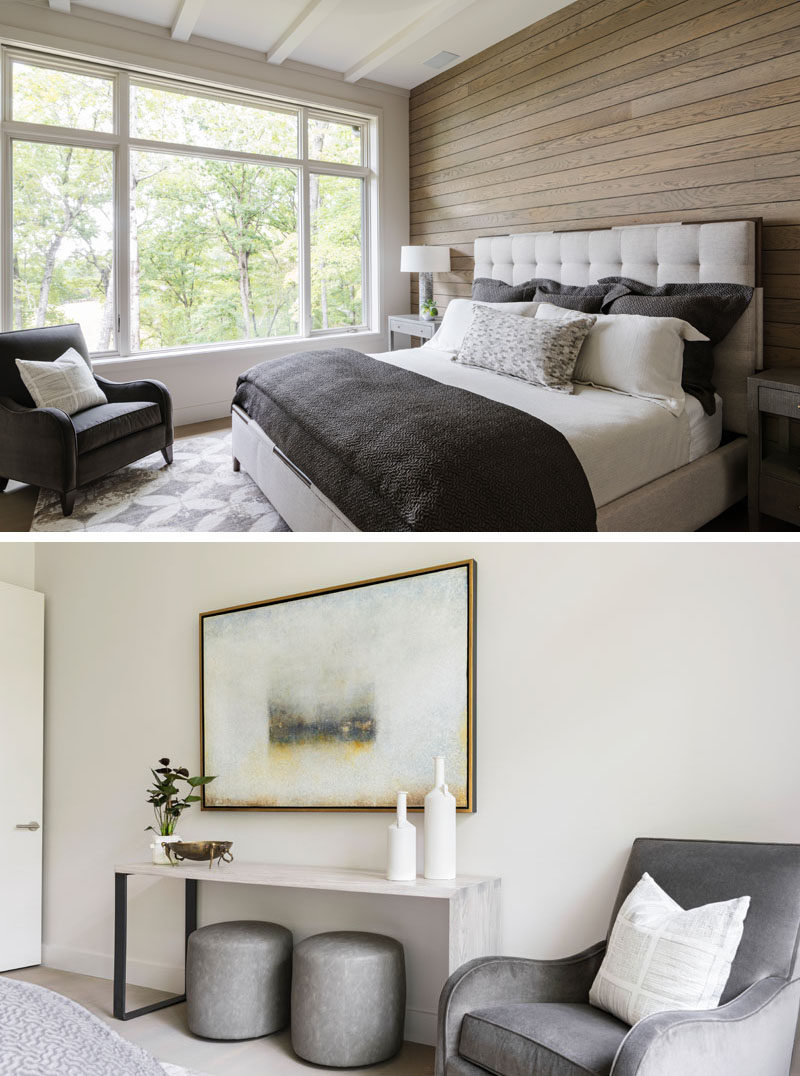
Photography by Todd Crawford
In the master bathroom, there’s a walk-in shower and a large mirror hangs above the vanity with dual sinks and plenty of storage.

Photography by Todd Crawford
In another bedroom, there’s a built-in window seat that runs the length of the windows, and at one end, there’s a built-in bookshelf.
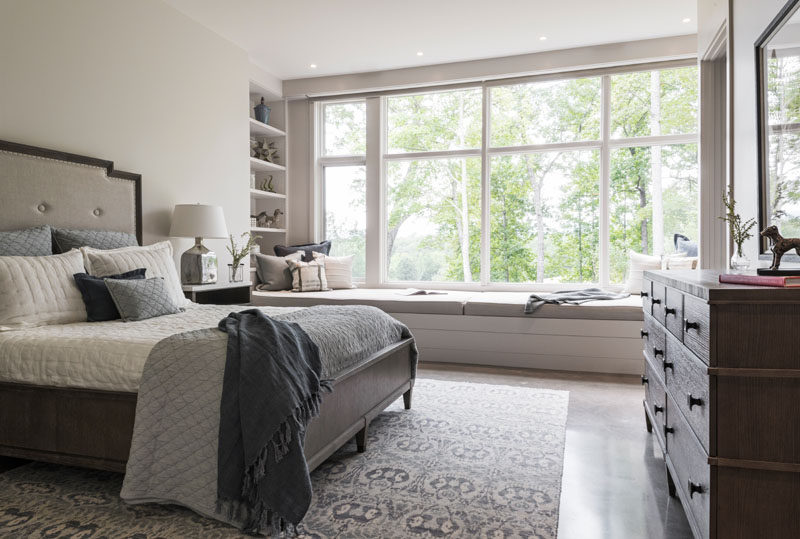
Photography by Todd Crawford
In this bathroom, a more rustic wood accent wall has been included in the design, while a all-in-one concrete vanity and sink sit on a white frame.
