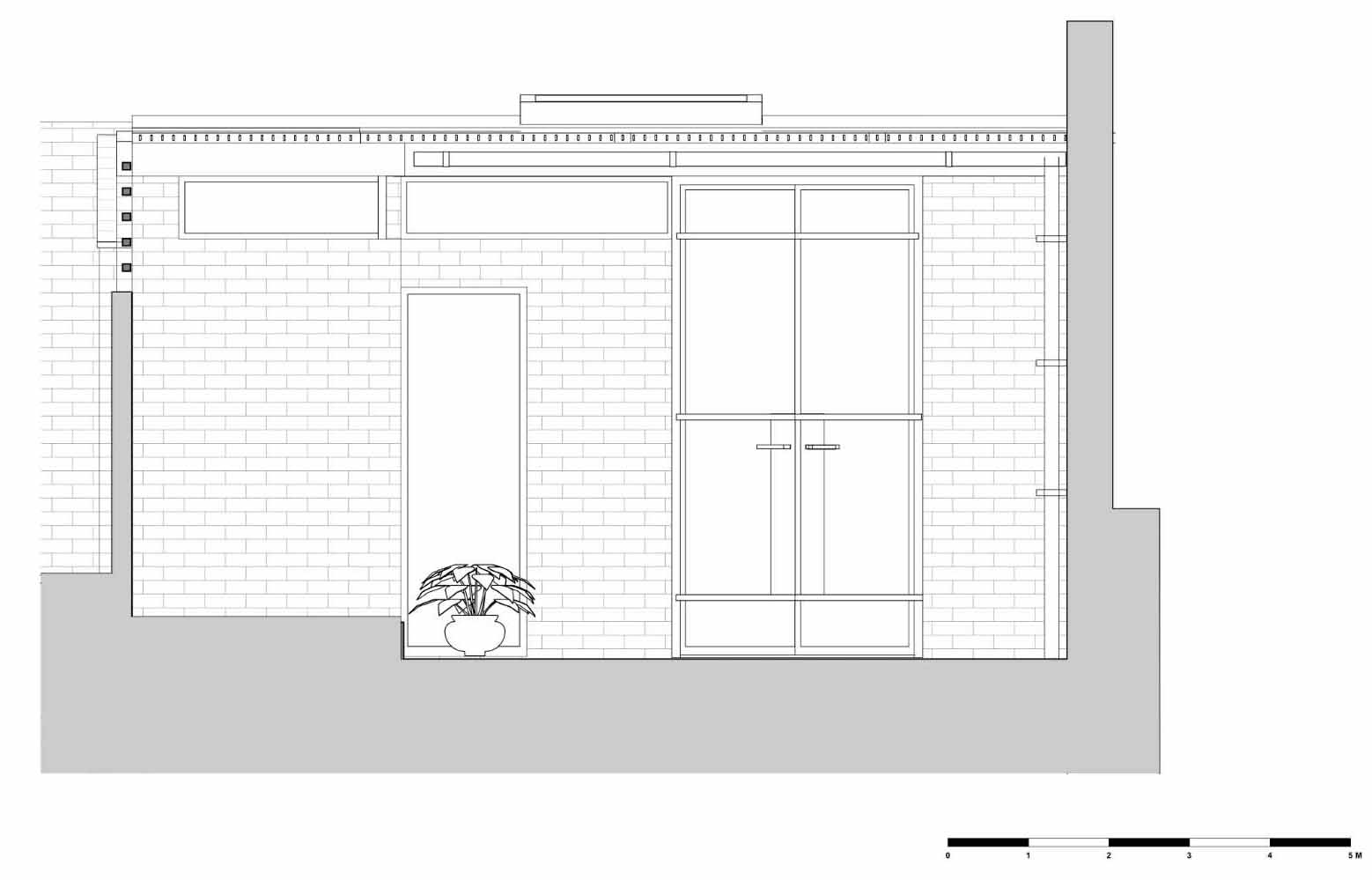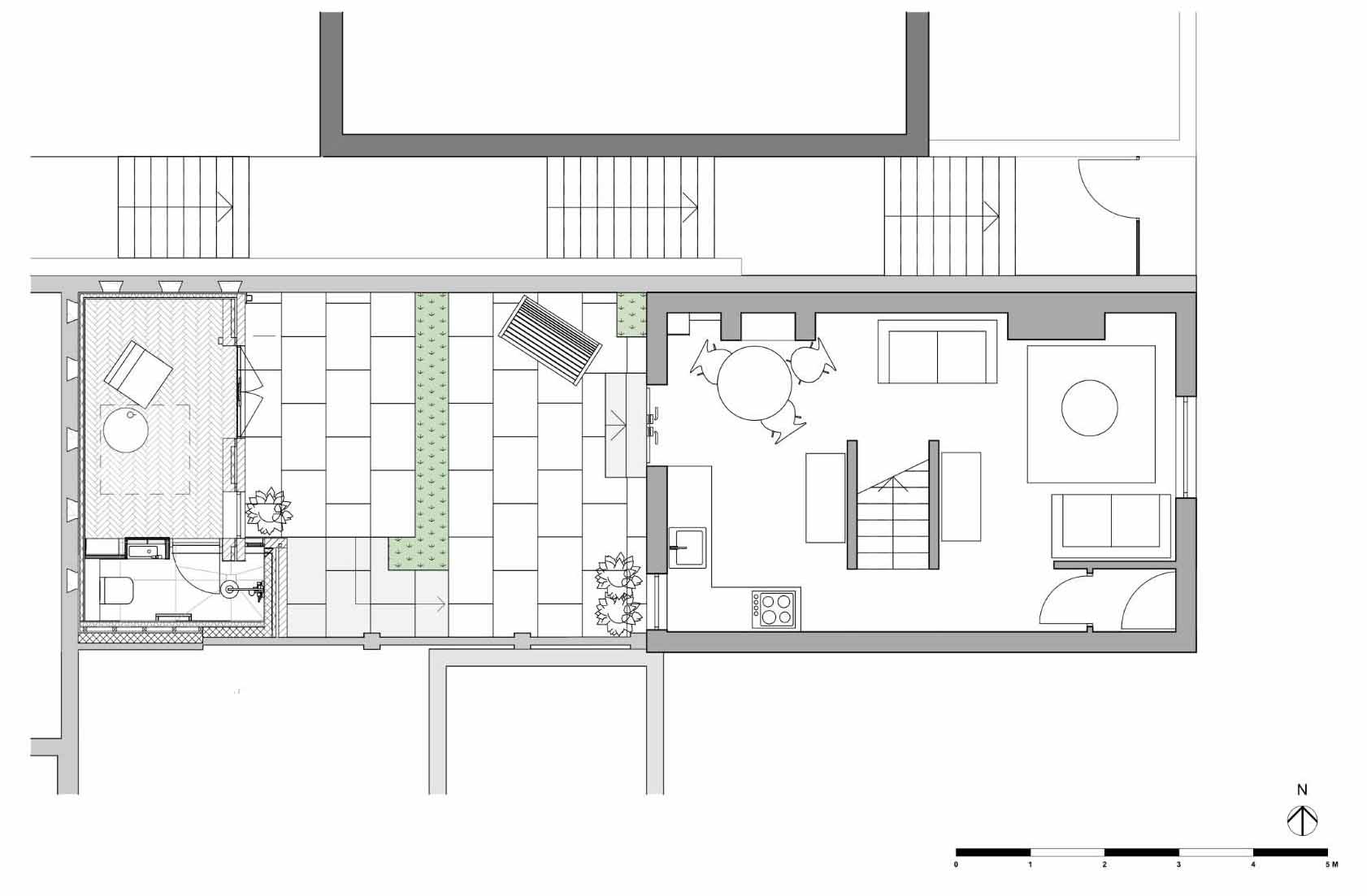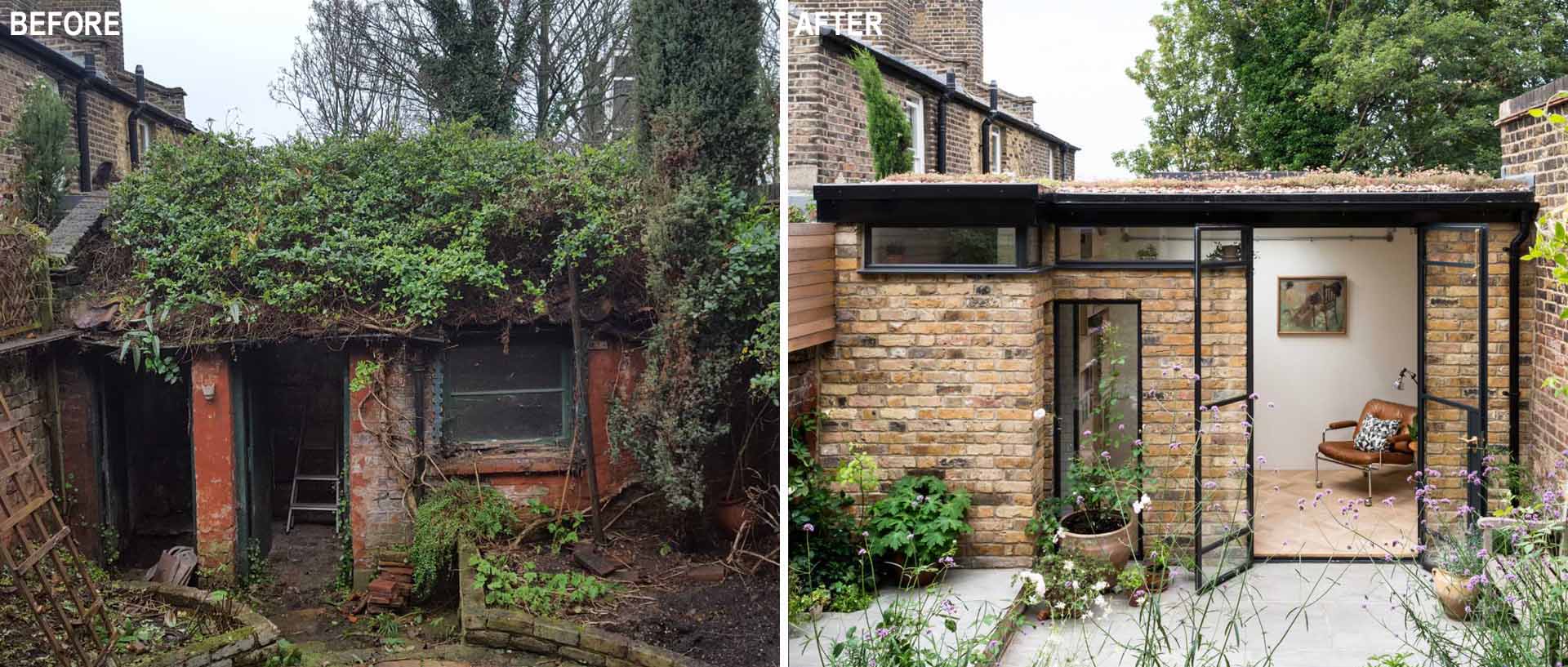
MW Architects has shared photos of a new garden room in London, England, that replaced an old derelict wash house, that was in danger of slipping down a steep slope and existed at the back of an overgrown garden.
Here’s what it looked like originally.
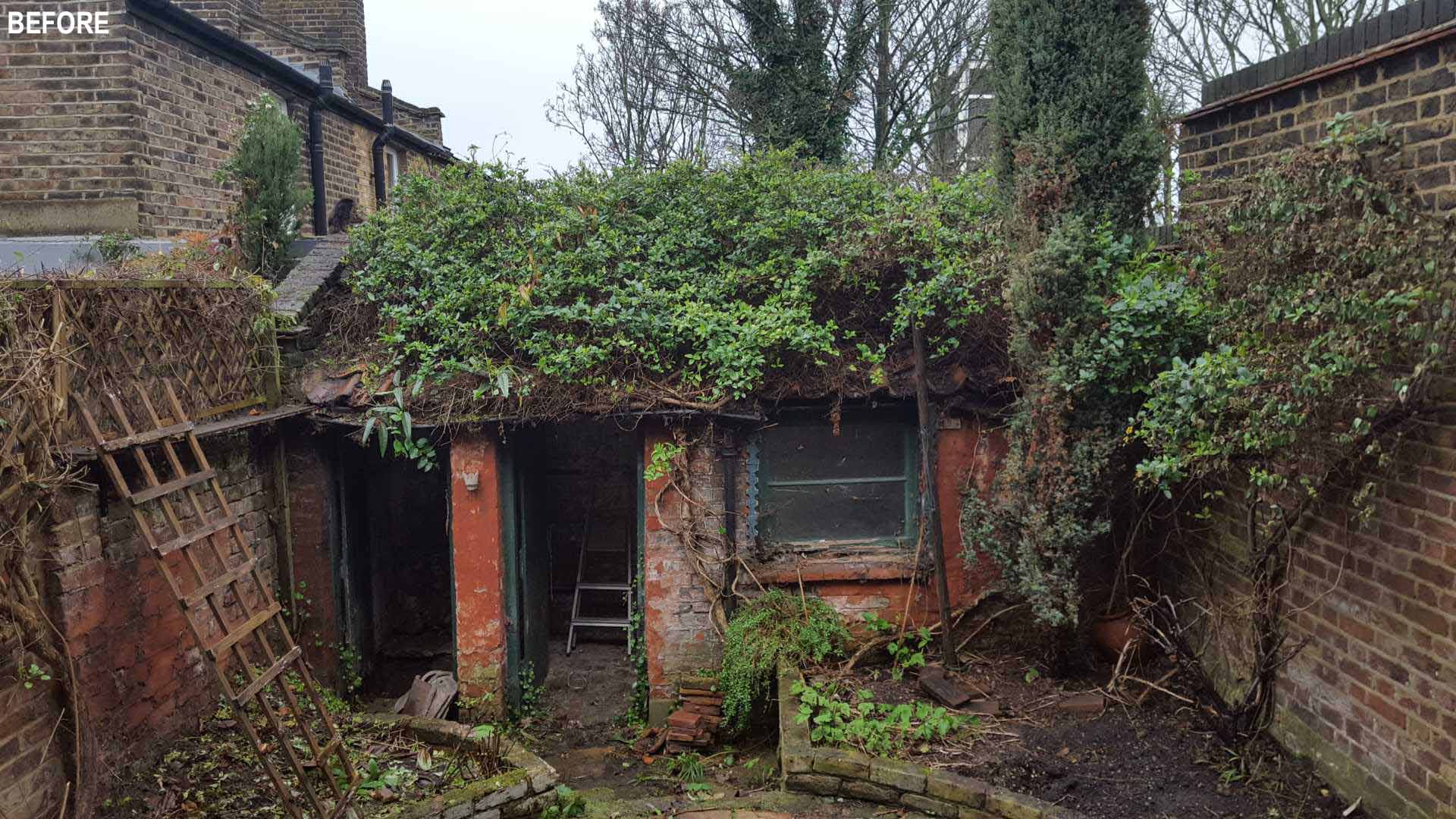
The new studio, which has been designed for a writer, is partly built from bricks reclaimed from the old washhouse and garden walls, with a green roof helping to blend the building into the garden
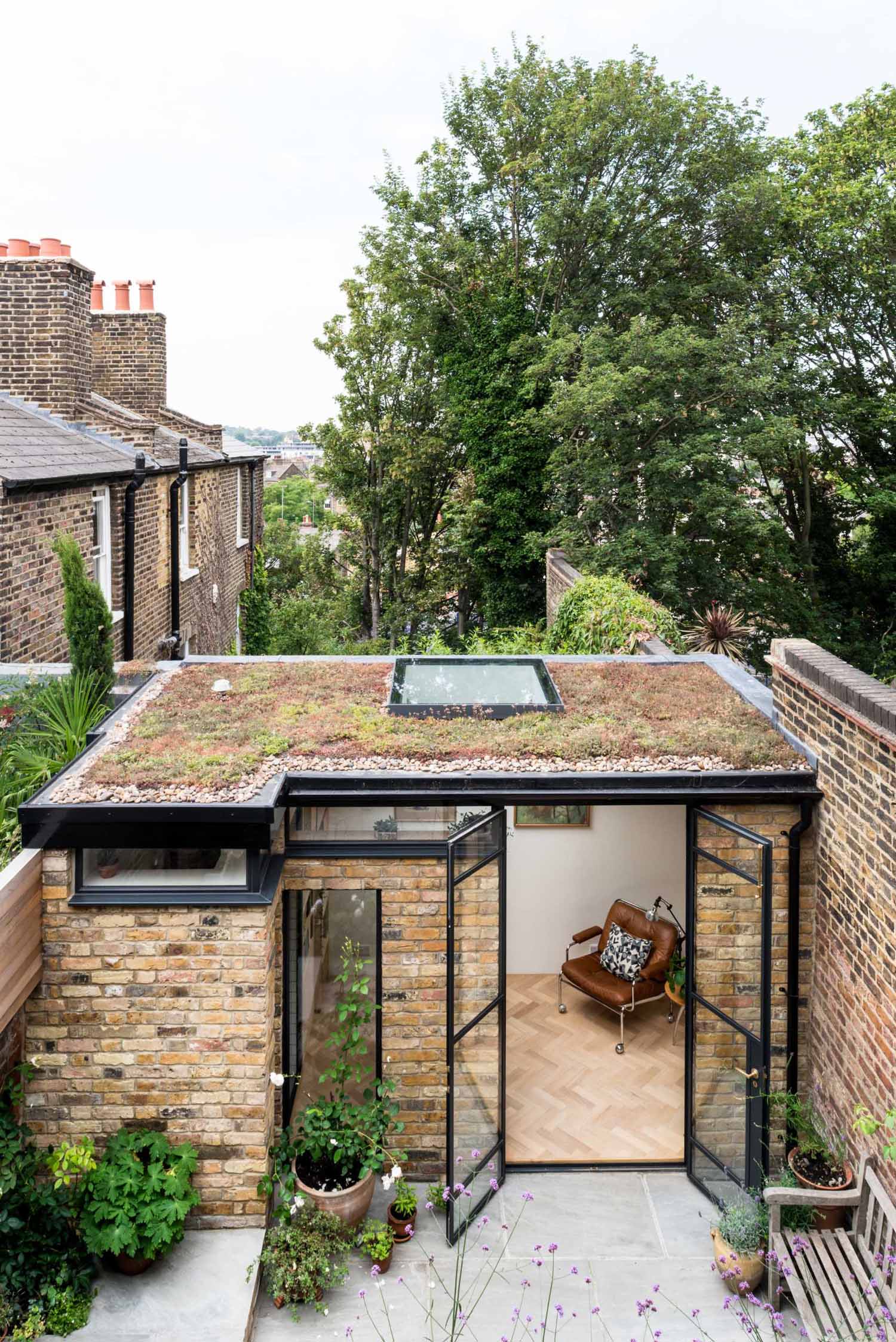
The openings have been glazed with ‘crittall’ style doors and windows, with existing doors and windows at the rear of the property also replaced to match the studio creating a material continuity across the new courtyard.
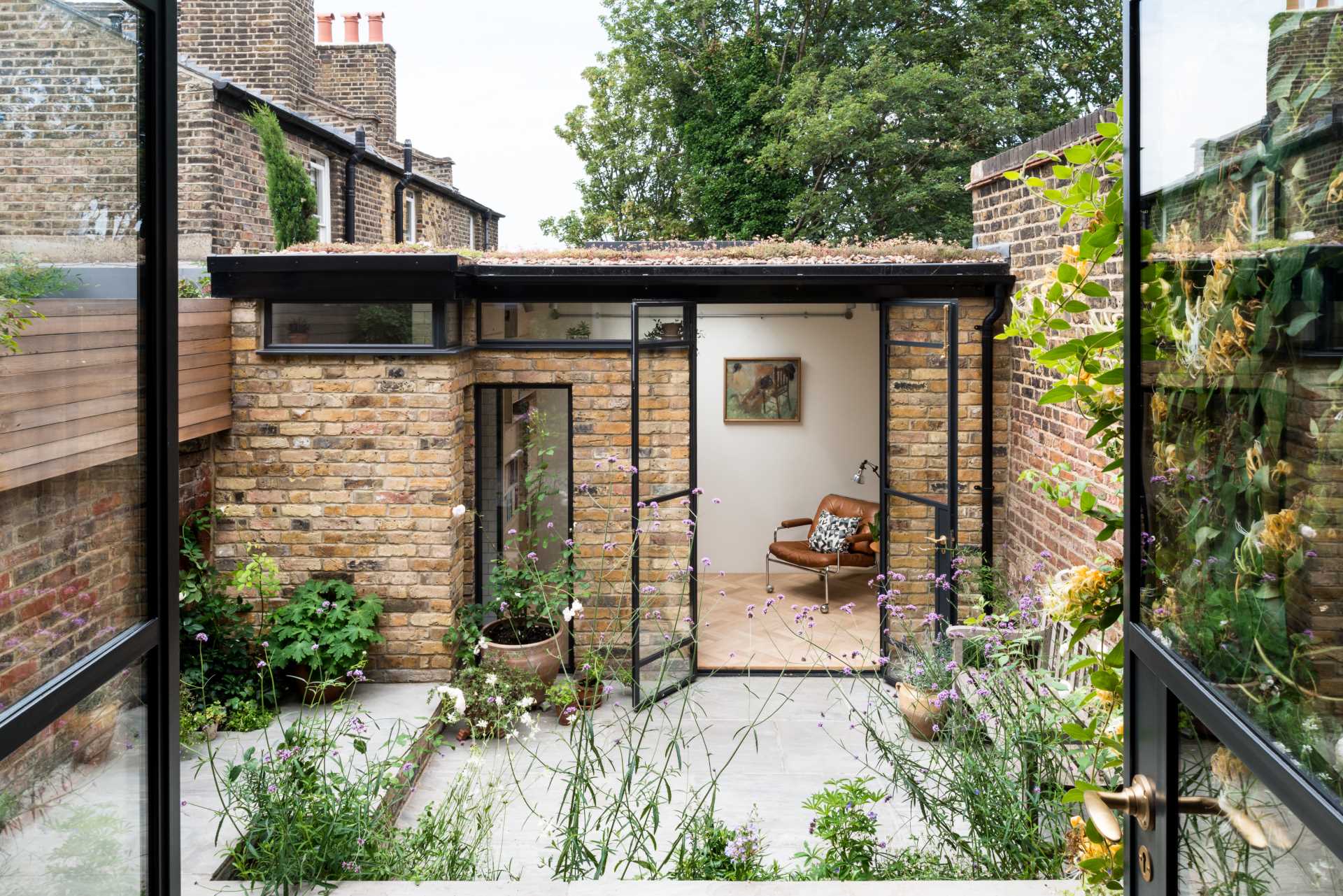
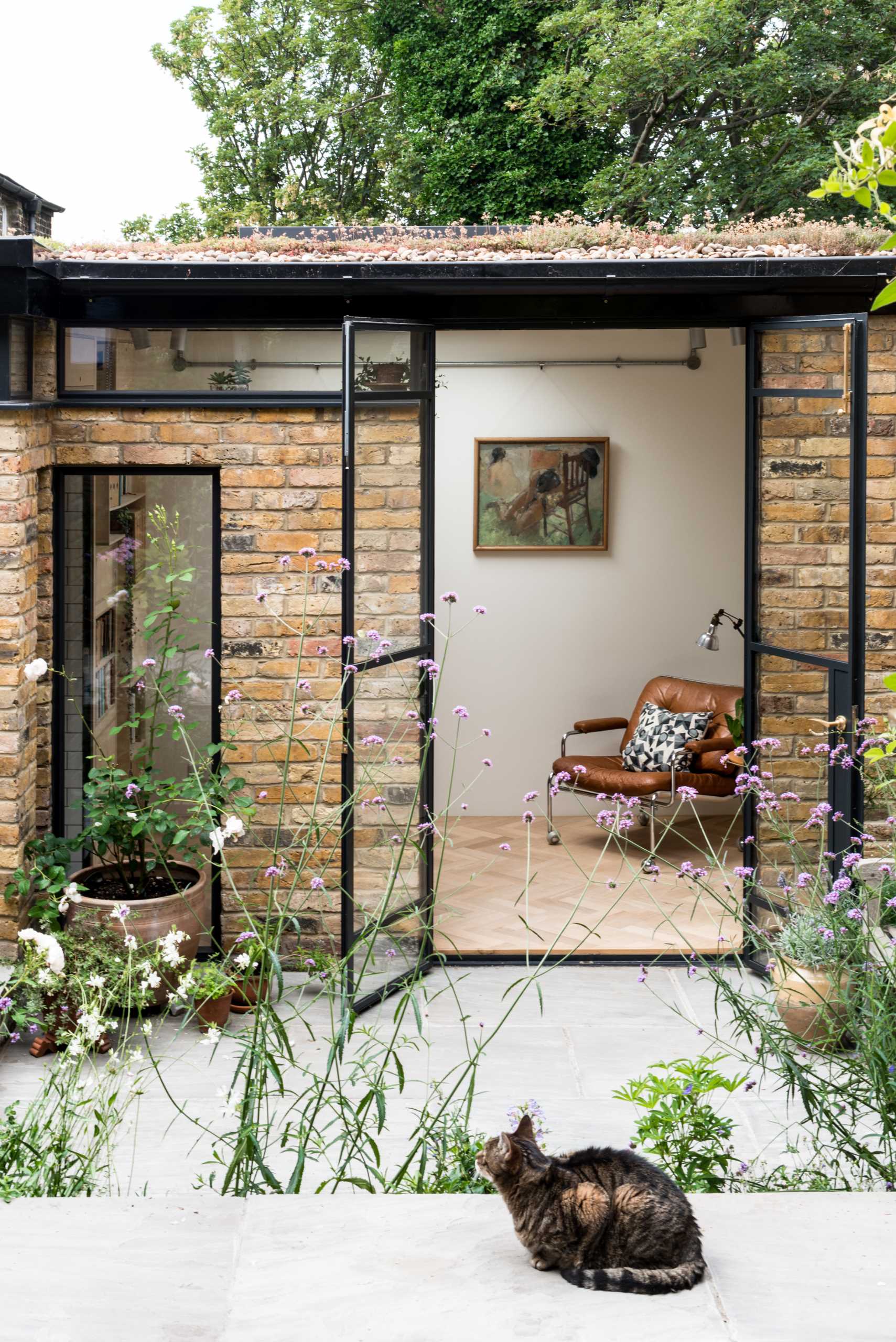
The studio is divided into a reading room and a micro shower room visually connected to the courtyard garden, with a seating area at one end, and the bathroom at the other.
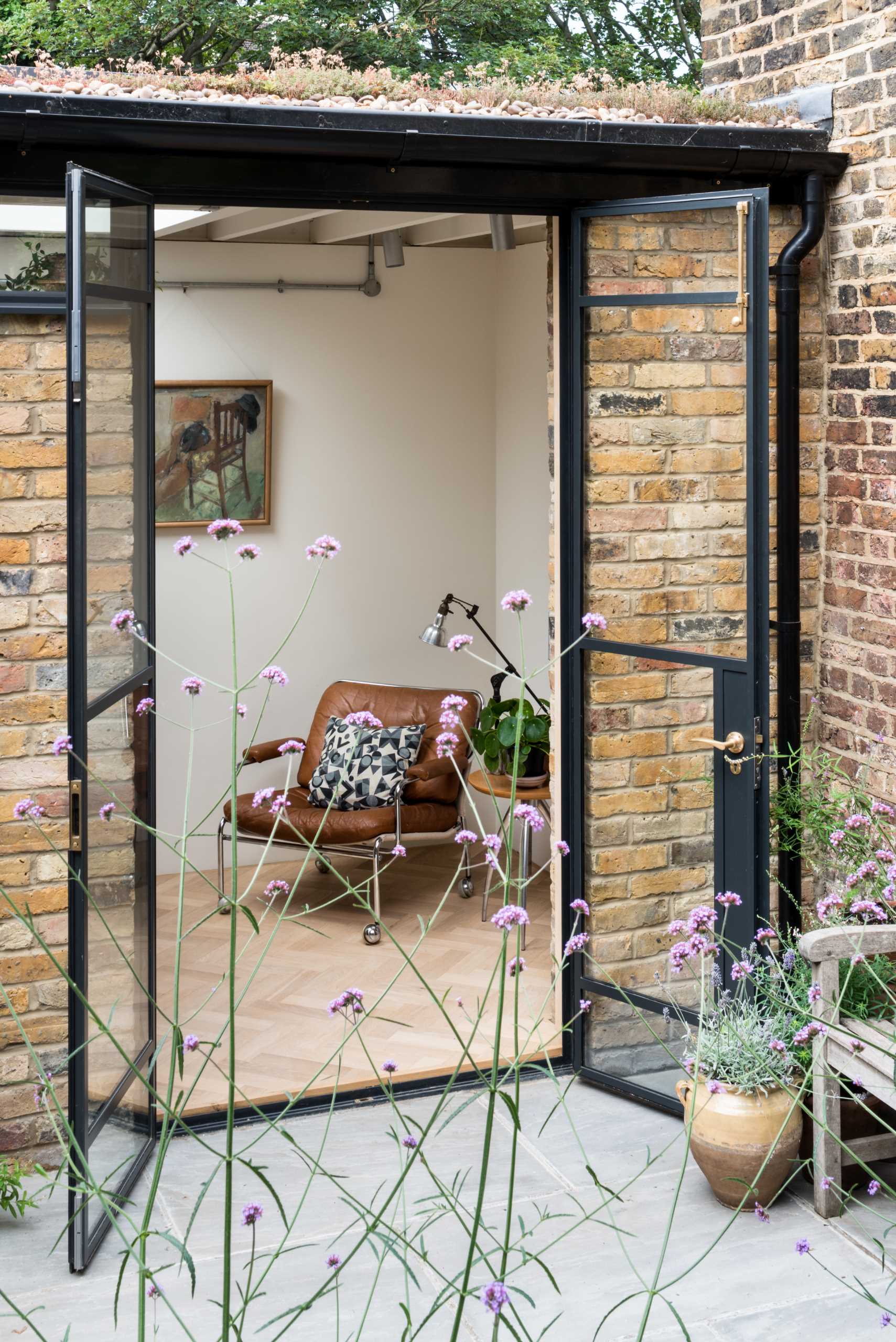
A skylight adds natural light to the space, while the electrical cabling runs through conduits which are set at a height where they can be used as a picture rail.
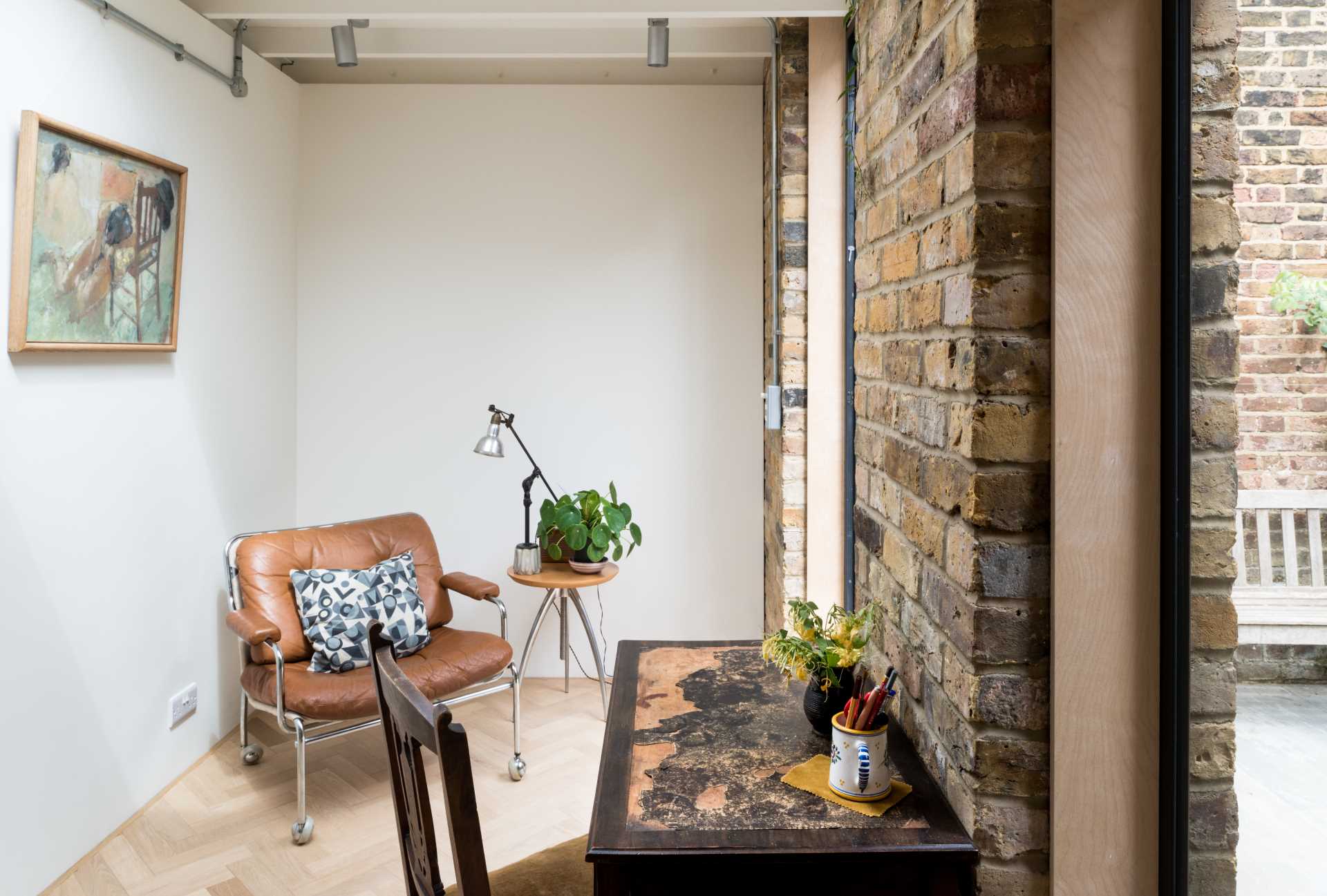
As space is at a premium the plywood partition separating the two spaces contains a Barbican sink and a series of shelves and compartments for printers and fold-down desks.
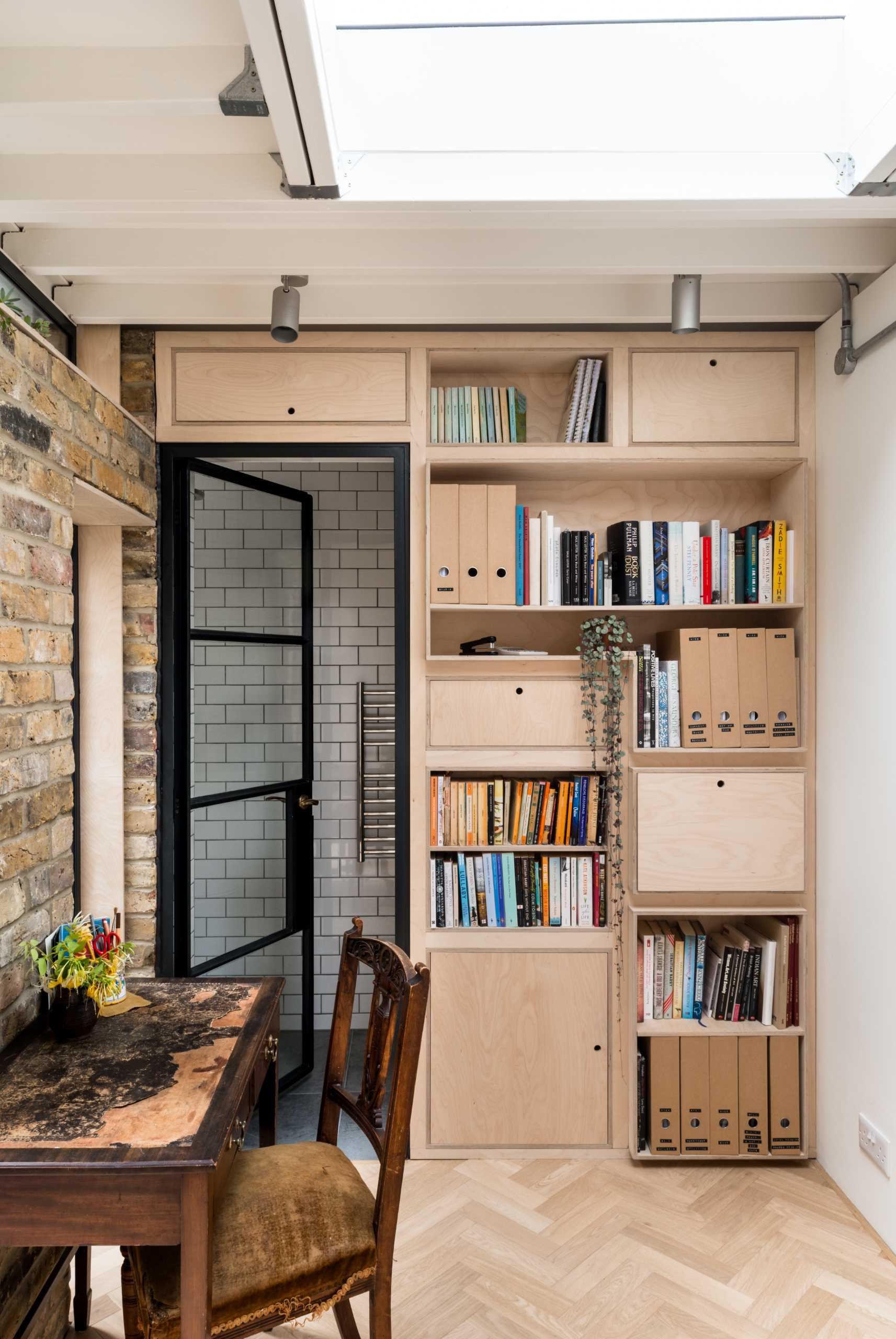
The joinery was built by a friend of the client who is a boat builder and is knowledgeable in creating clever storage solutions to make the most of limited space.
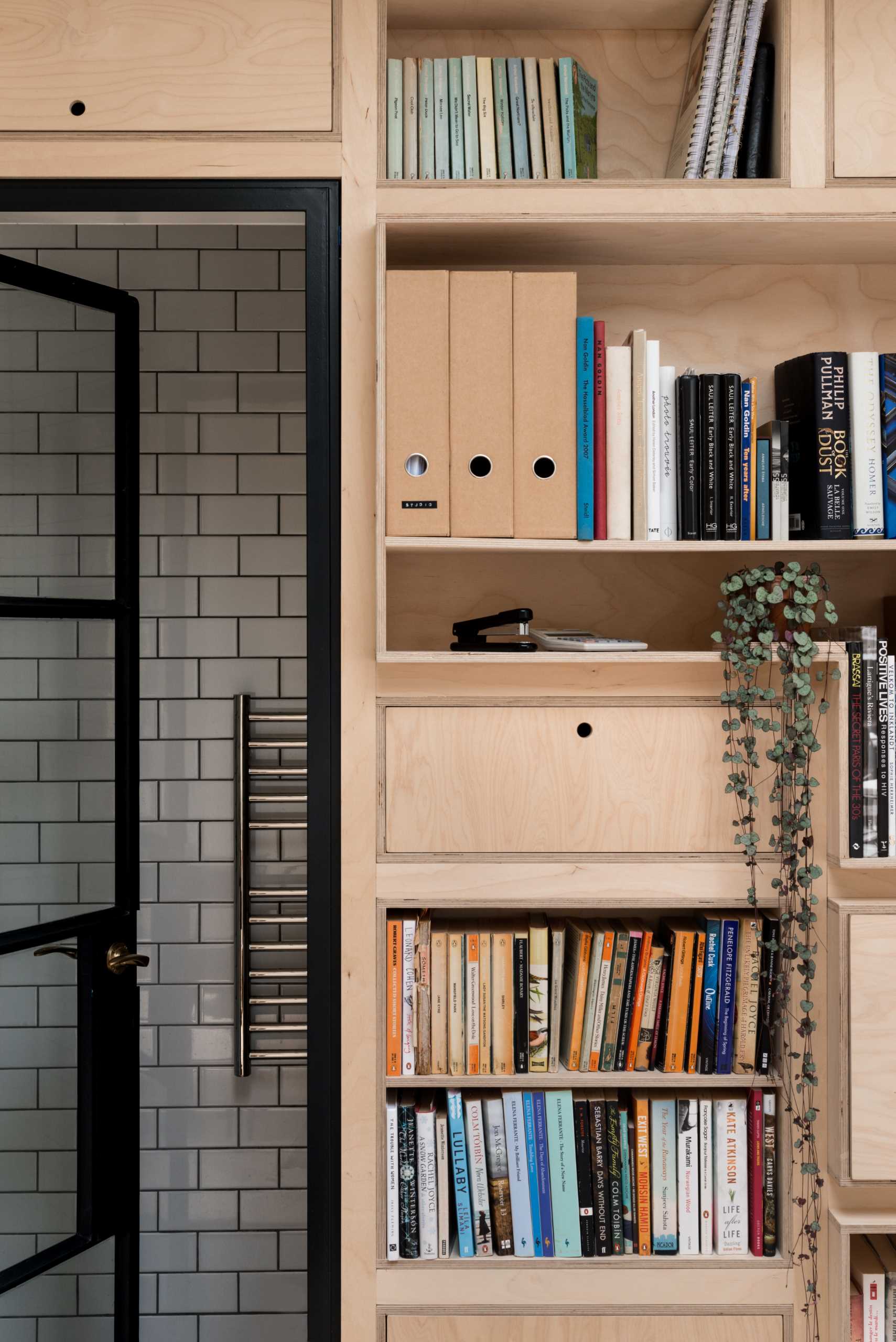
Here’s a look at the plans for the studio.
