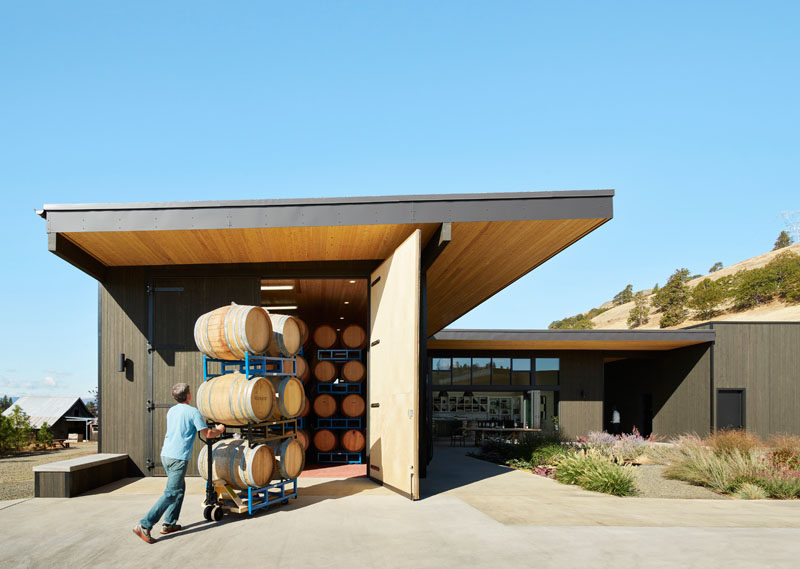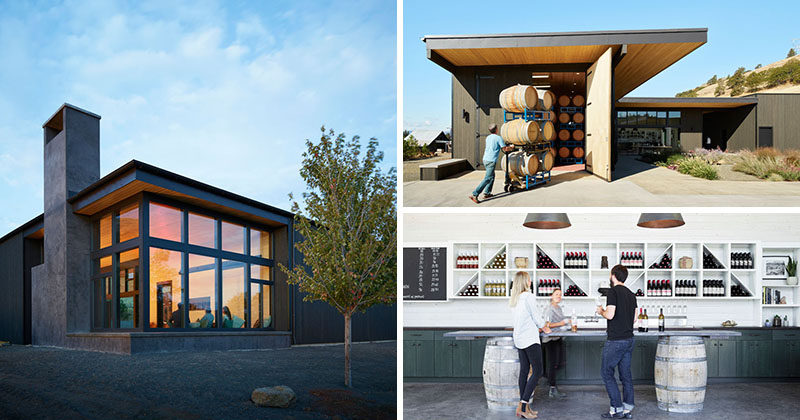Photography by Kevin Scott Photography
Architecture and design firm goCstudio, have designed the COR Cellars, a winery and tasting room that’s tucked away in the hills of Lyle, Washington.
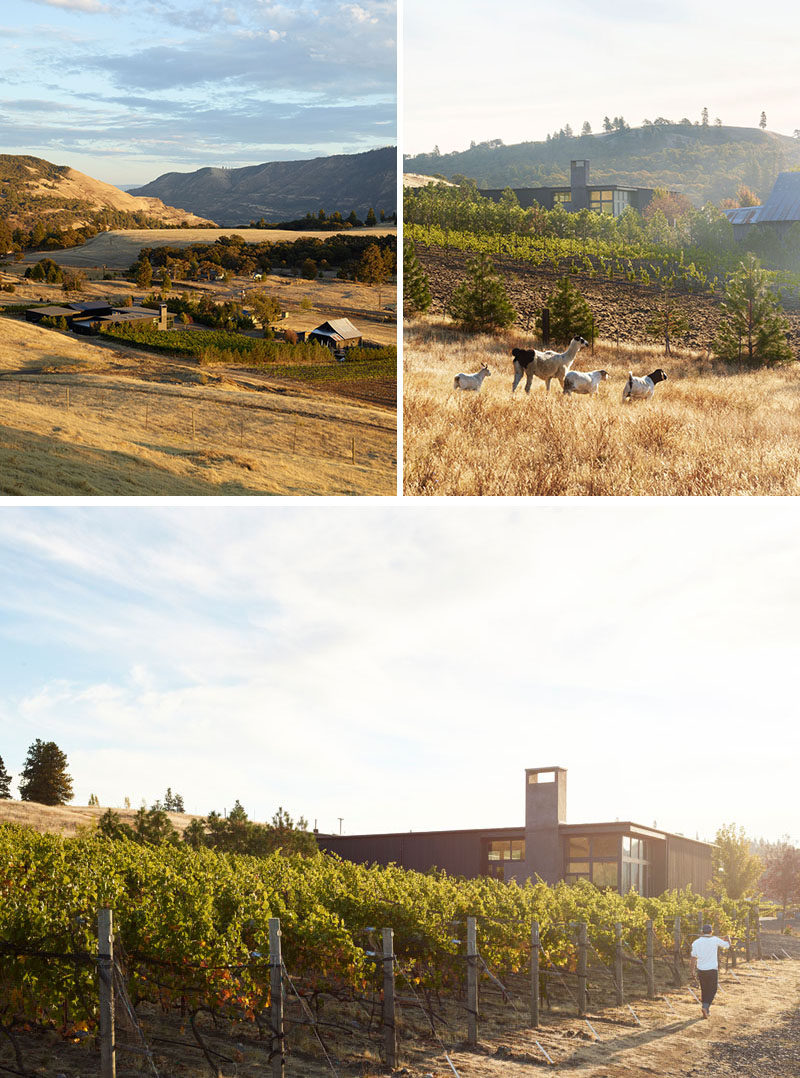
Photography by Kevin Scott Photography
The winery has been designed around a central courtyard, with barrel storage rooms and a tasting room opening onto the outdoor space, while 9 foot (2.7m) overhangs provide protection from the elements.
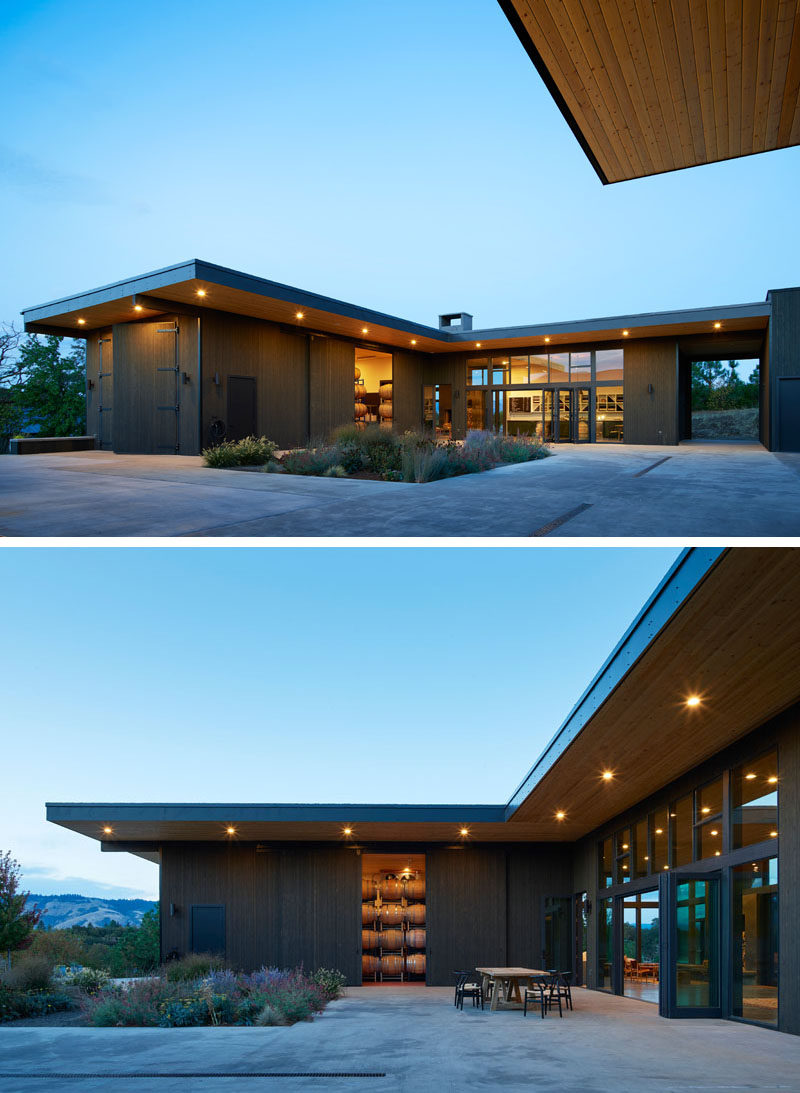
Photography by Kevin Scott Photography
The courtyard was a desired aspect of the winery, as the owners want to be able to host events, musical performances and communal dinners.
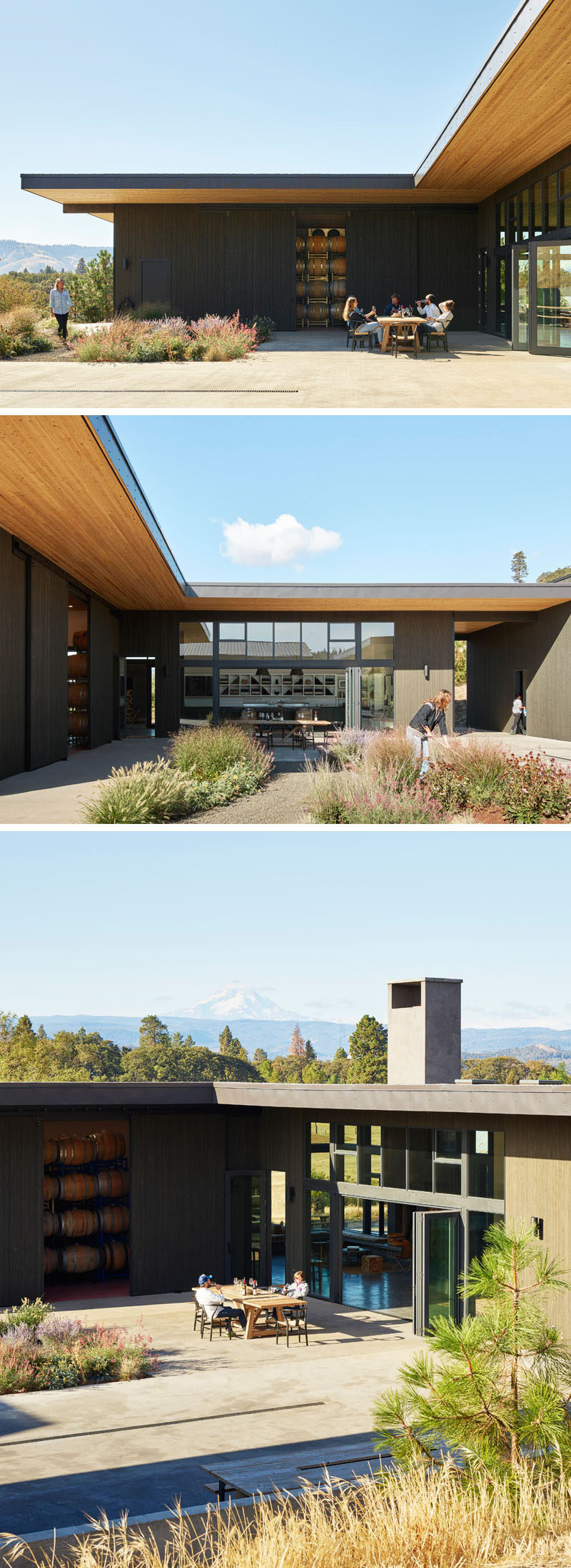
Photography by Kevin Scott Photography
Off to the side of the courtyard is the tasting room. Inside, whitewashed hemlock planks cover the walls, and a tasting bar sits on top of two wine barrels. Open shelving displays all of the current wines. At the end of the bar is a larger table with bench seating for small groups.
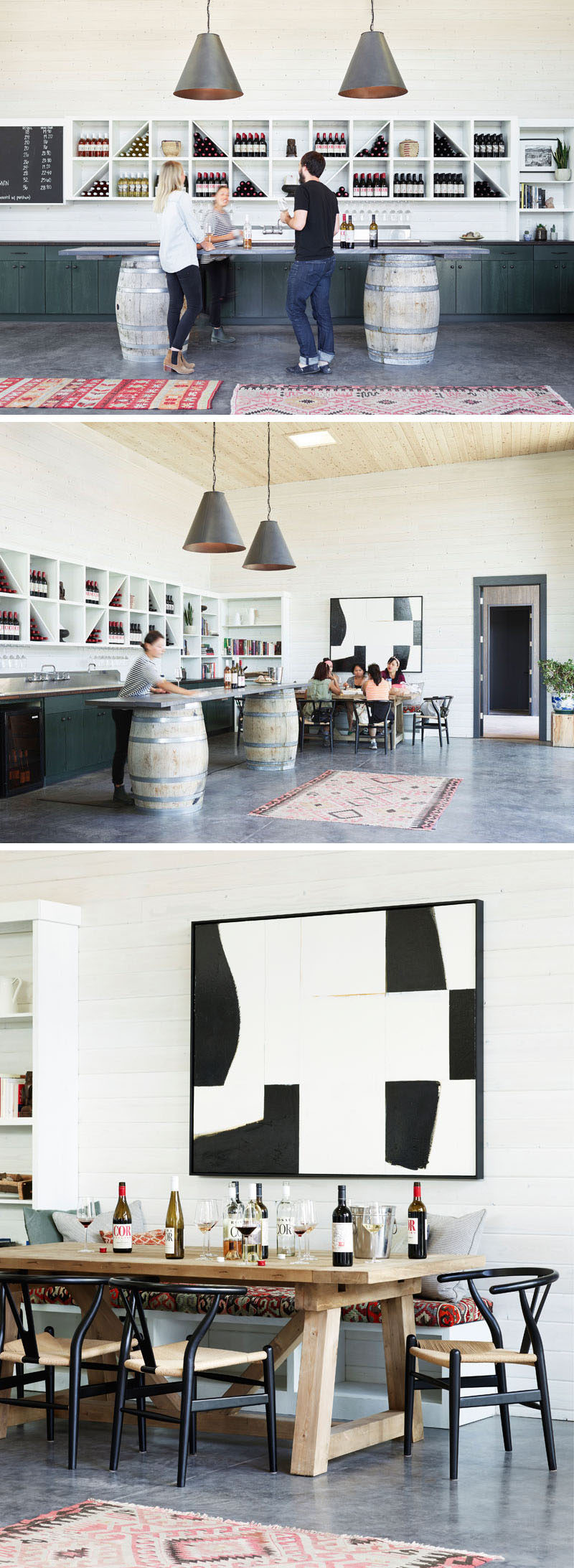
Photography by Kevin Scott Photography
For an even more relaxed wine tasting experience, there’s a wrap around window seat with views of Mt. Hood, and a wood-burning fireplace for an informal living room atmosphere.
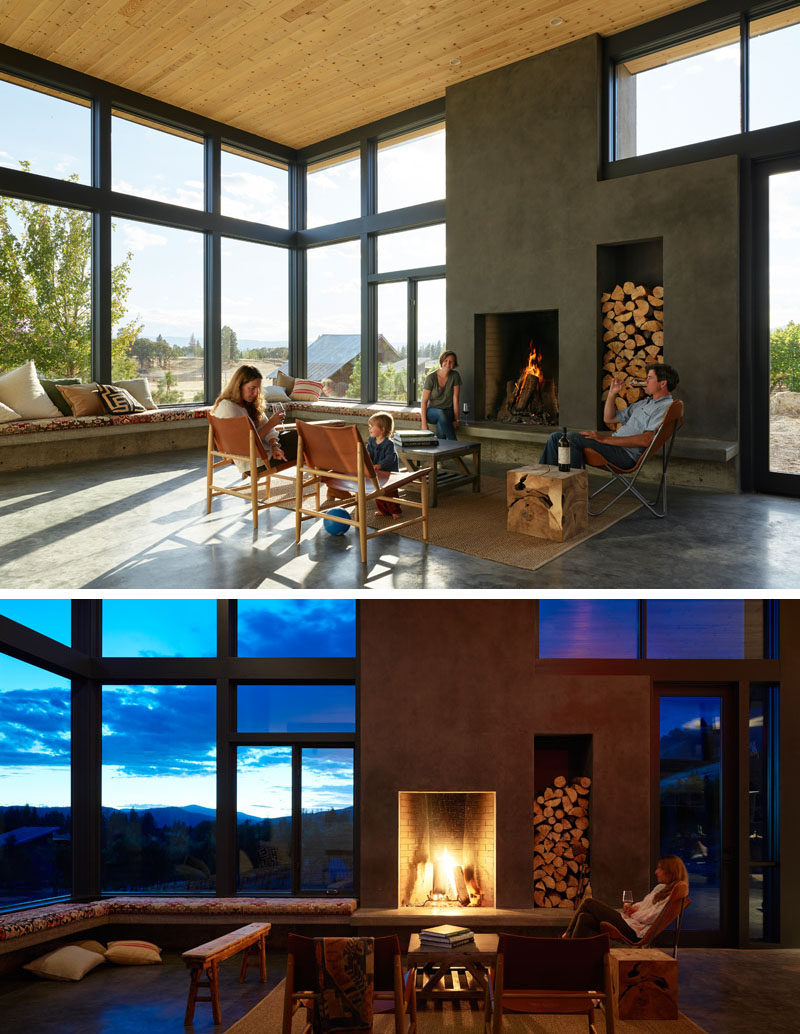
Photography by Kevin Scott Photography
The exterior of the winery buildings are covered in ebony stained exterior cedar planks, a dark contrast to the whitewashed interior.
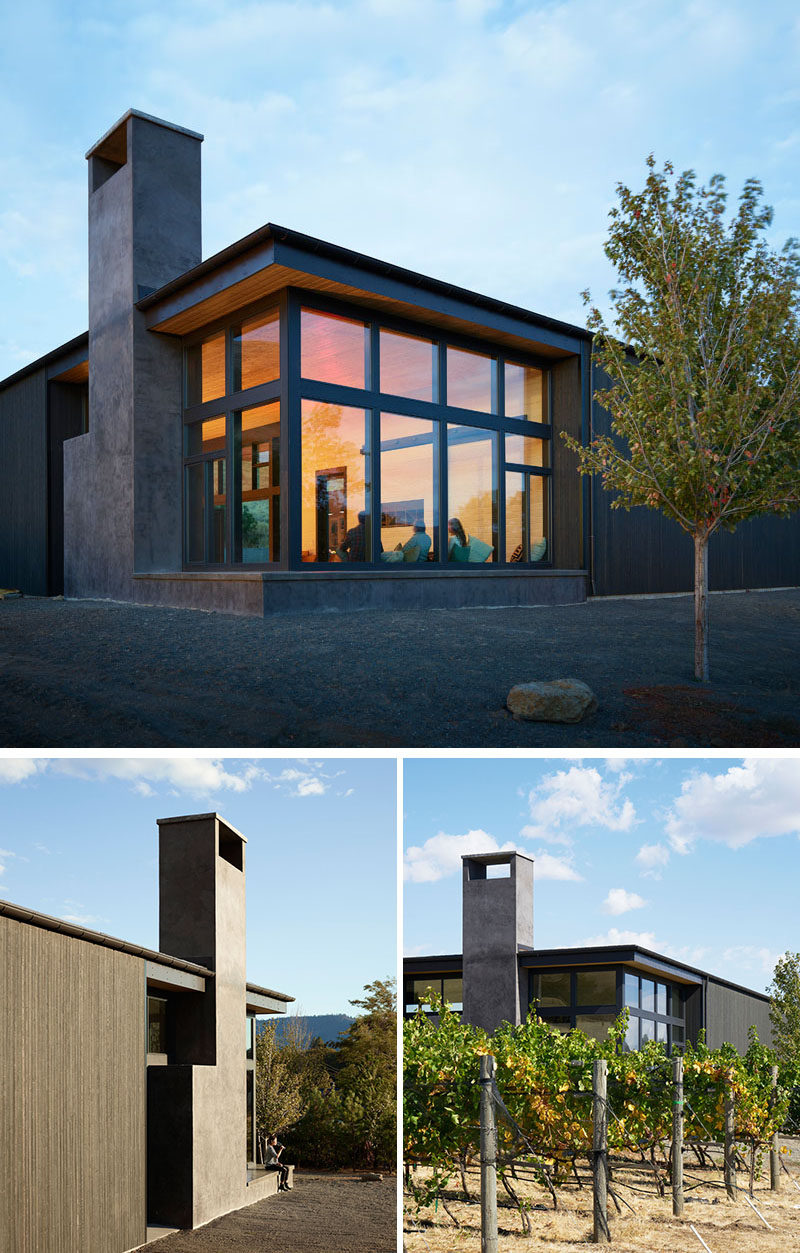
Photography by Kevin Scott Photography
As the courtyard is open and is surrounded by buildings that house the wine barrels, allowing visitors to see and experience the every day workings of the winery.
