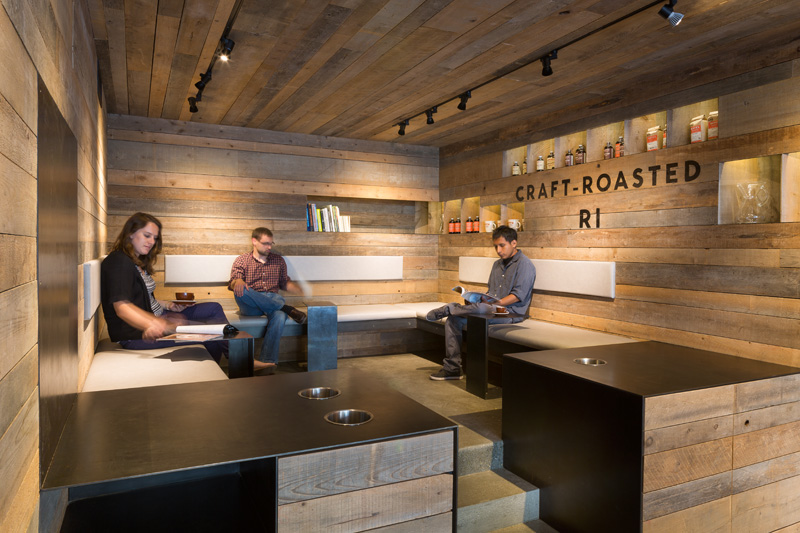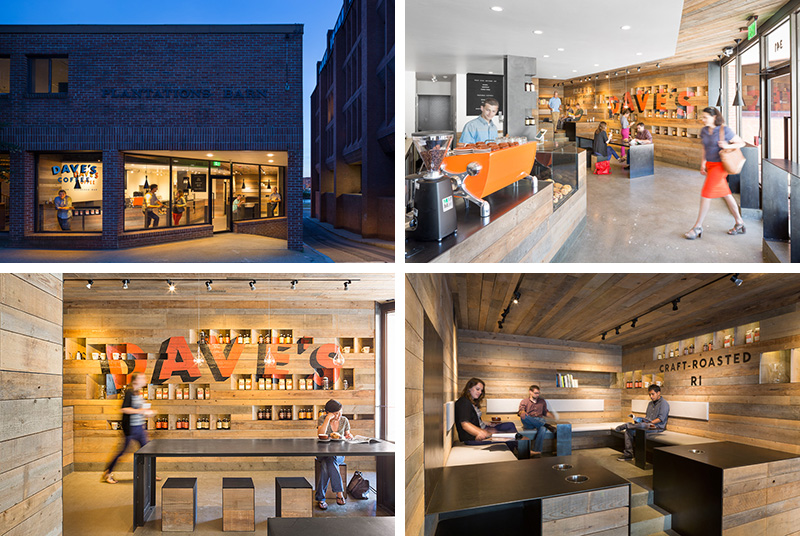3six0 Architecture have designed Dave’s Coffee, an espresso bar and coffee shop in Providence, Rhode Island.
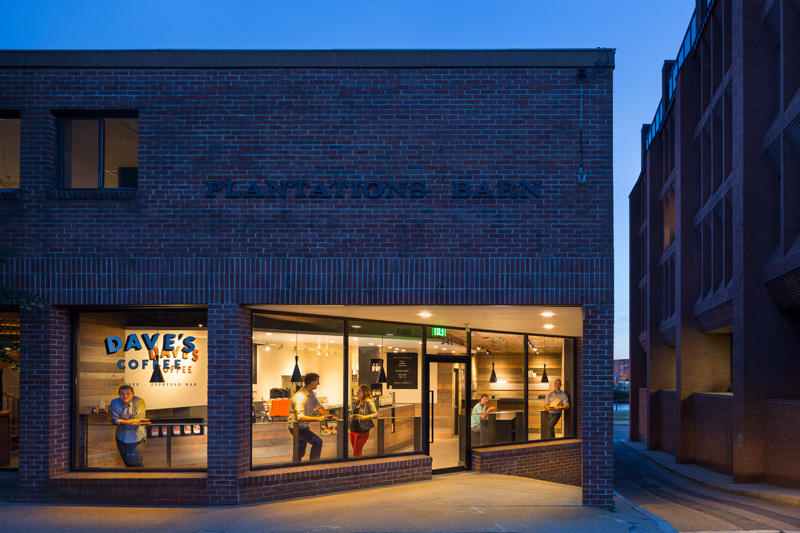
The designer’s description
Ten years ago David Lanning was serving one flavor of coffee from a circa 1760 building in Charlestown, RI. Today Dave’s Coffee has grown significantly, now offering multiple coffee brewing methods and a variety of baked goods. Their locally roasted bagged coffee and coffee syrups are sold at retailers nationwide.
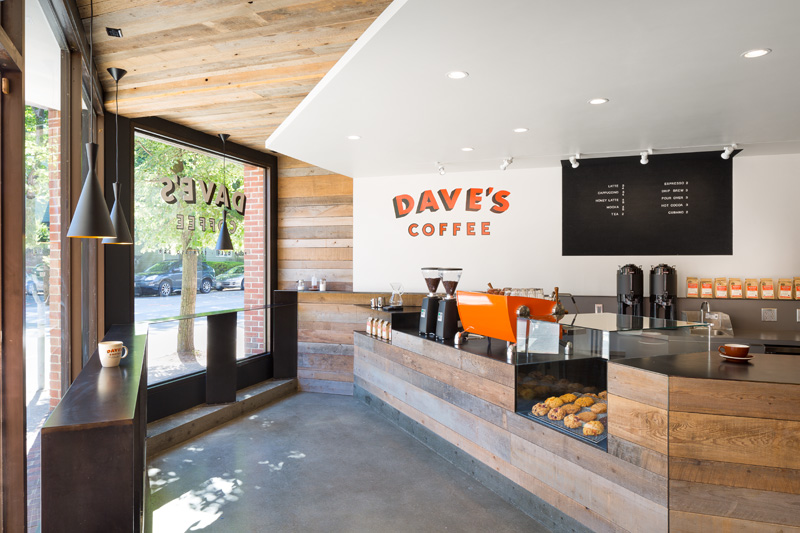
The challenge was to create a second location for Dave’s Coffee in Providence that would embody and develop a design language and brand image for future Dave’s coffee and espresso bars. Material choices and connections that straightforwardly express honest character and durability are the palette for this design.
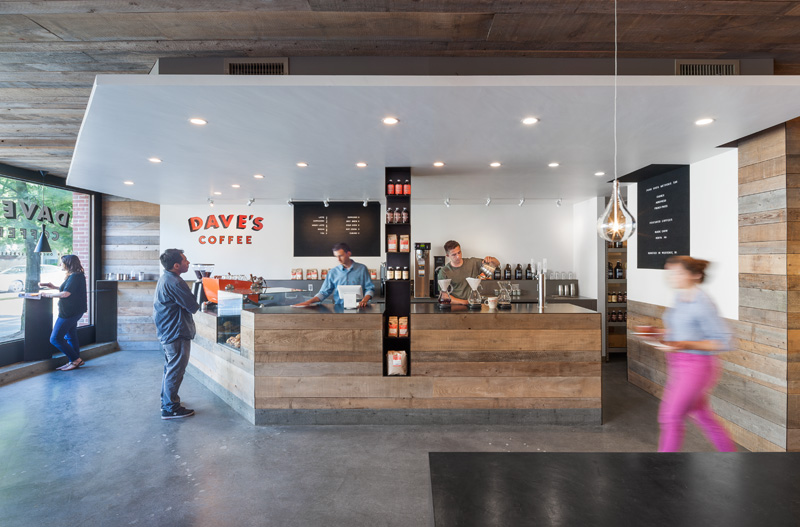
In keeping with the spirit of Dave’s, we focused on understated quality, an unpretentious and direct layout, informal furnishing arrangements, and a craftsman’s attention to detail. The existing storefront space was stripped to the concrete slab floor which was then ground to a fine finish and sealed exposing the scars of the space’s previous incarnations.
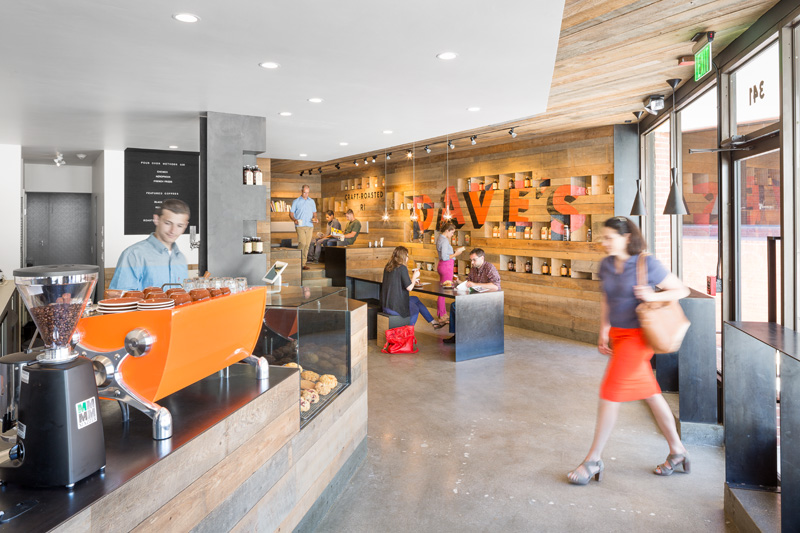
Naturally aged knotty cedar boards line the interior walls and ceiling, which adds a woody aroma to the space and rich variation in texture and coloring—a result of long years of outdoor exposure.
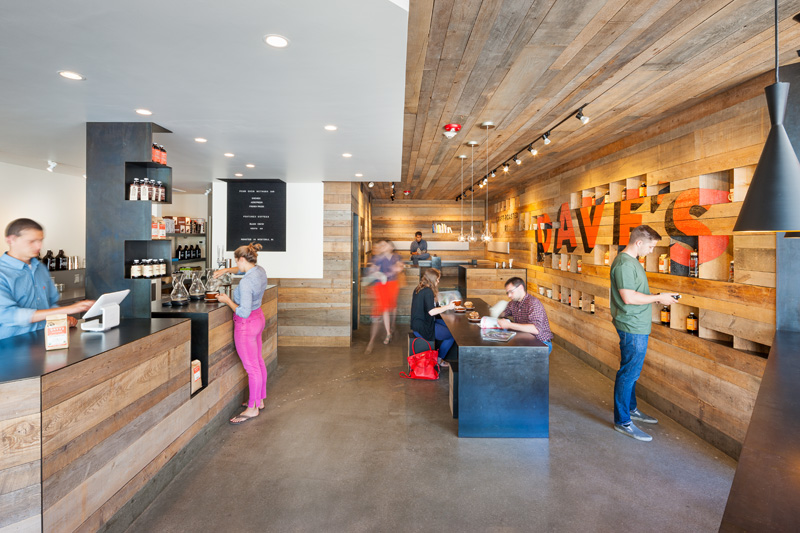
Hot rolled plate steel is used as the protective surface and edging for the wood walls. The steel moves up and down with the coursing of the wood negotiating horizontal and vertical surfaces creating counters, table, standing bar, product display, community posting board and corner transitions. A hand rubbed wax finish lends the steel warmth and character.
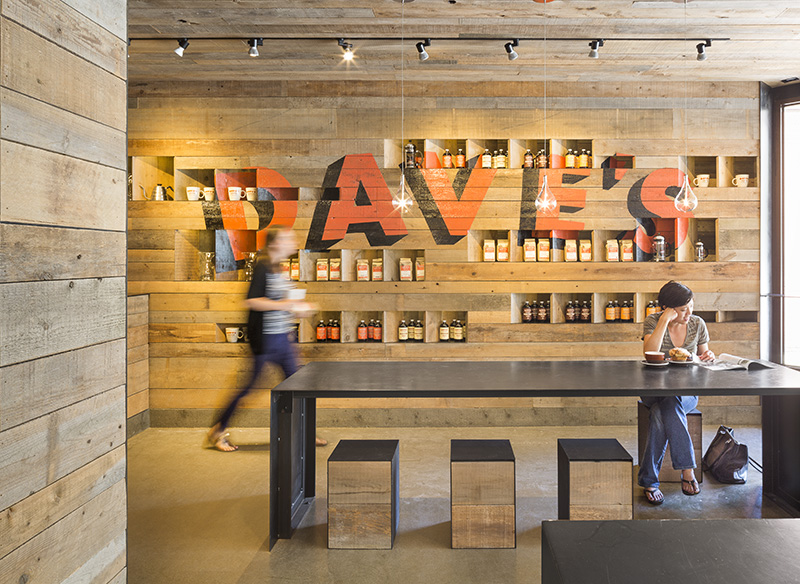
A light cream colored plaster wall “folds” to become ceiling, delineating and highlighting the coffee preparation area. Menu boards of black felt inset the plaster surface at the crease between wall and ceiling. Bygone years and the pleasures of life lived simply are recalled by an abundance of hand painted signage, including a large drop shadow logo projected onto the surface and recesses of the product display wall.
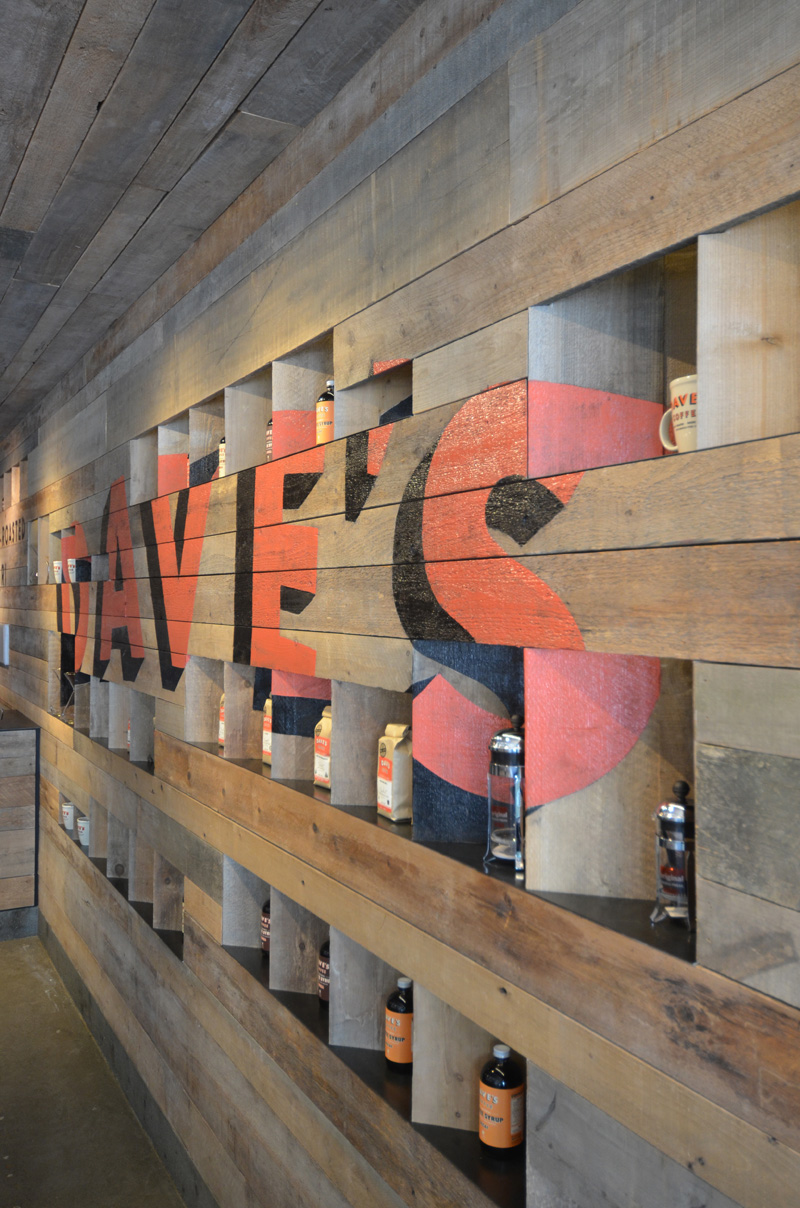
The wood, steel, concrete, and plaster surfaces were crafted with attention to making formal co-alignments and flatness. In this way, disparate materials unite as a rich and abstract arrangement of parts. The resulting design spans between sensual rough-hewn materiality, and the precision of an ideal. The design of the new café is intended to embody the values of Dave’s Coffee: sensory richness, quality, honesty and careful attention to details.
