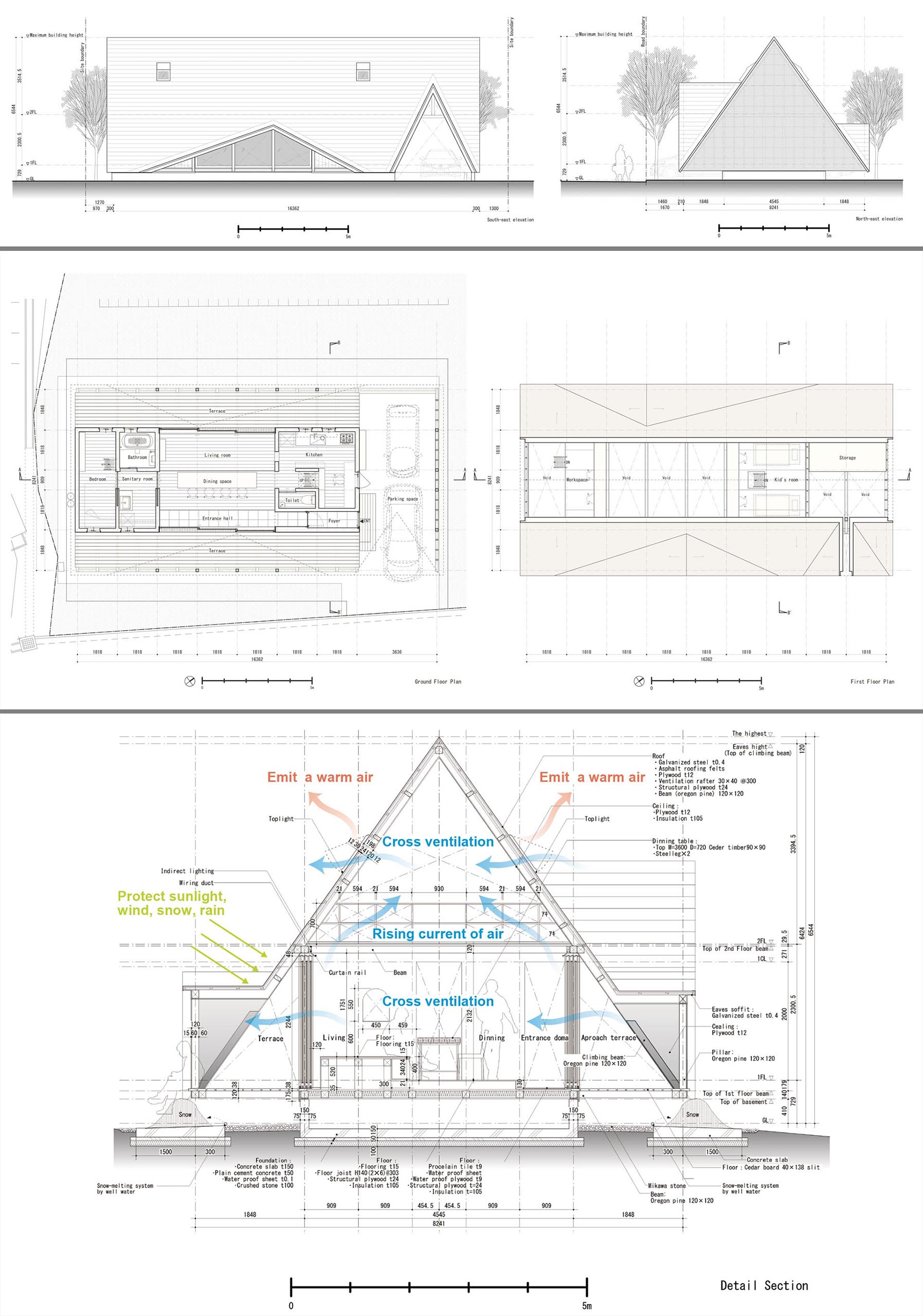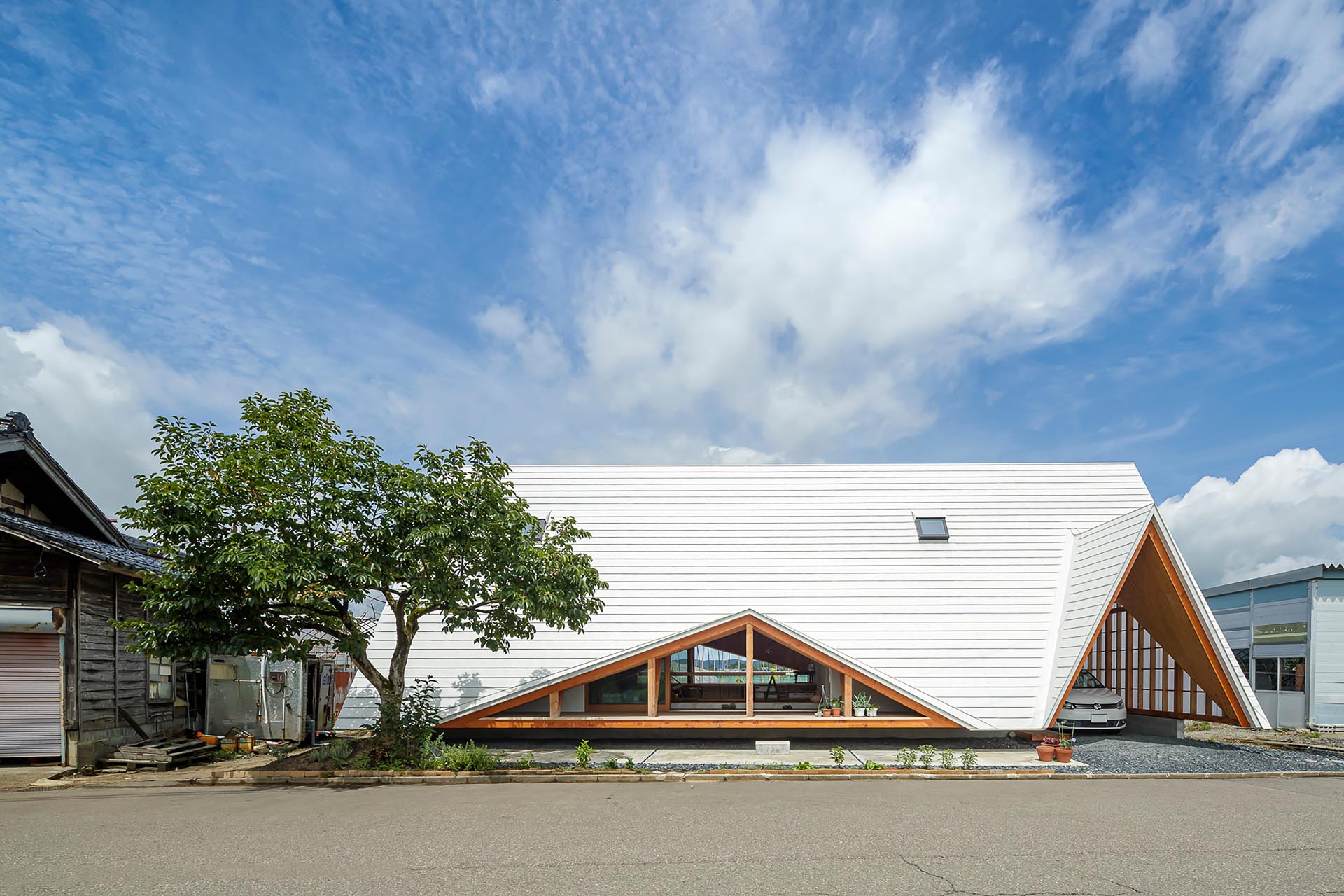
Photography by Shinkenchiku-Sha
Takeru Shoji Architects Co. has recently completed a new A-frame home in Niigata, Japan, that draws inspiration from the many vinyl greenhouses and work sheds in the surrounding area.
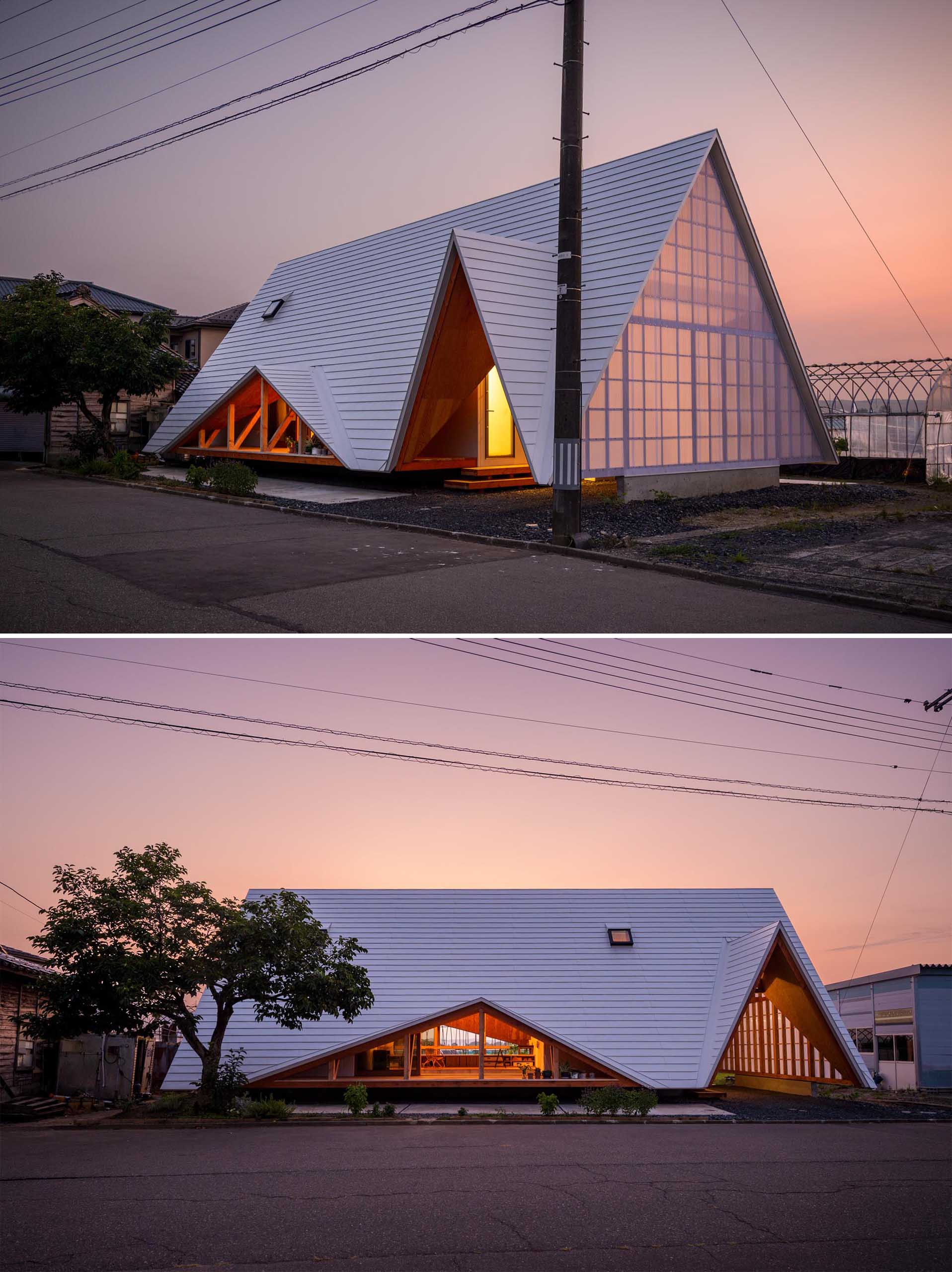
Photography by Isamu Murai
One key architectural element is the A-frame roofline, that’s punctuated by two smaller A-frames. This allows the structure to create an image of a large tent, much like the nearby greenhouses.
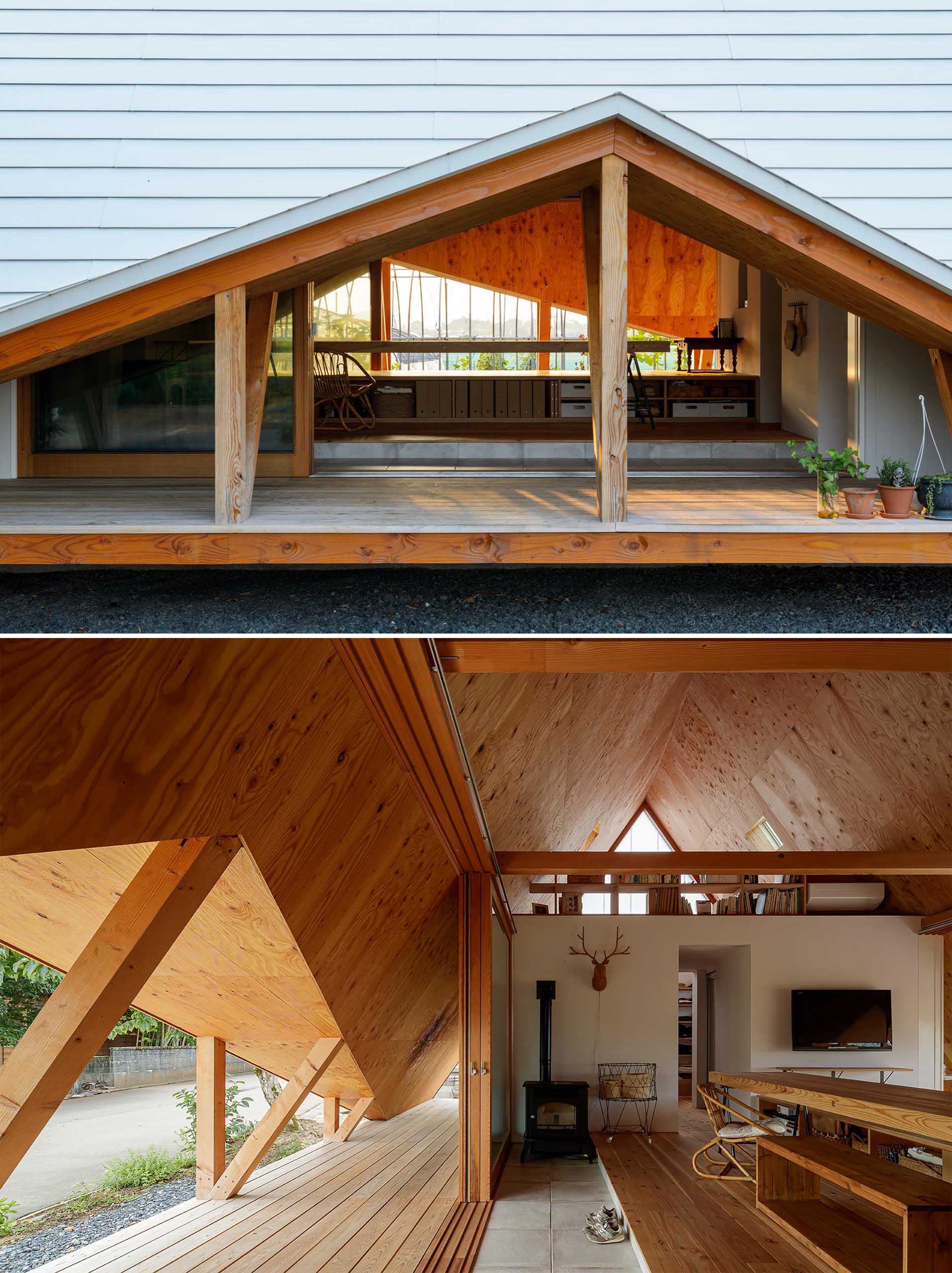
Photography by Isamu Murai (top image) and Shinkenchiku-Sha (bottom image)
With its simple ‘series of truss frames’, the house connects the home with its surrounding buildings and neighborhood community.
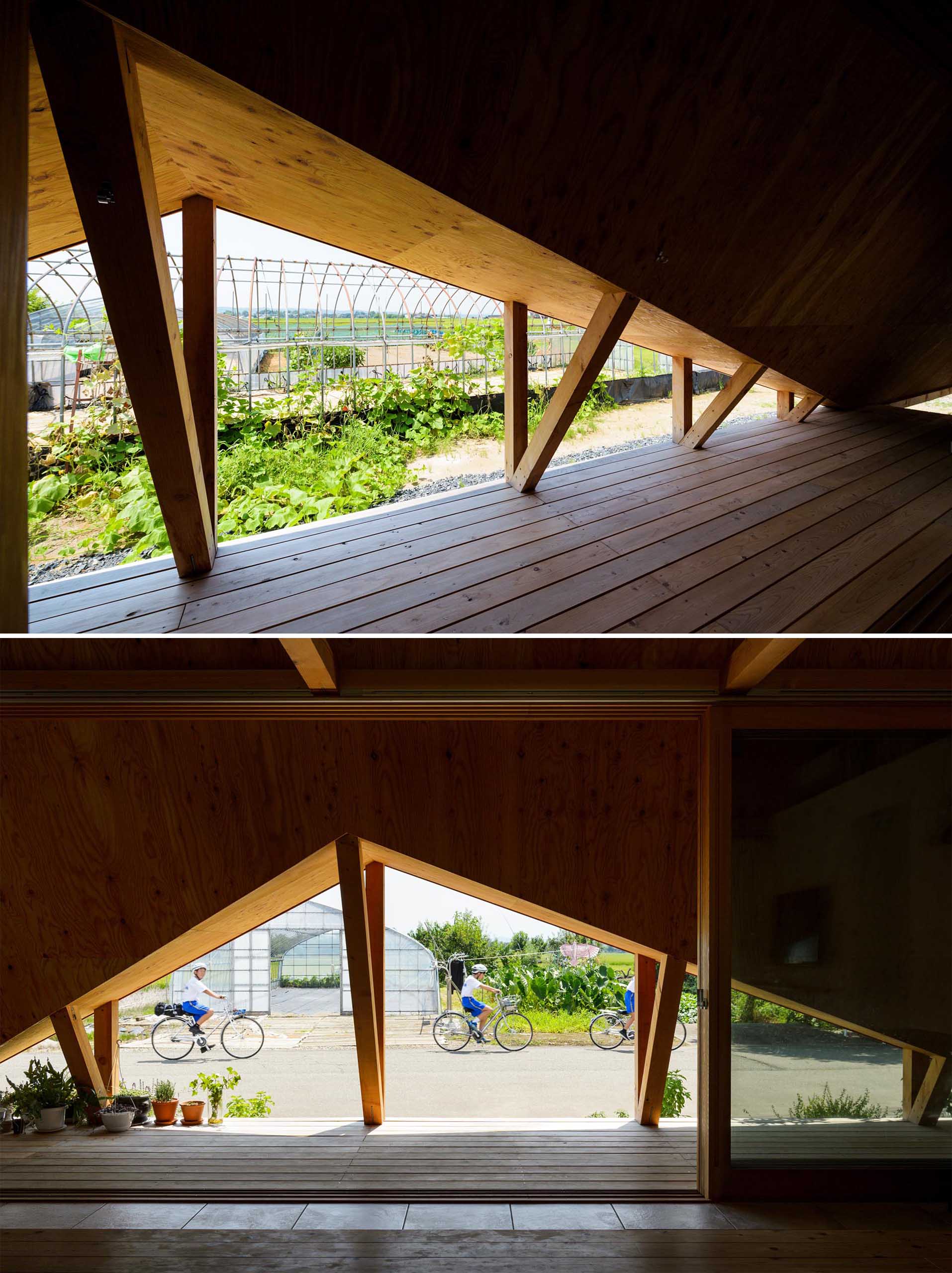
Photography by Isamu Murai
Large wood-framed sliding glass doors can open the interior to the outdoors, and at the same time, allow for cross-ventilation.
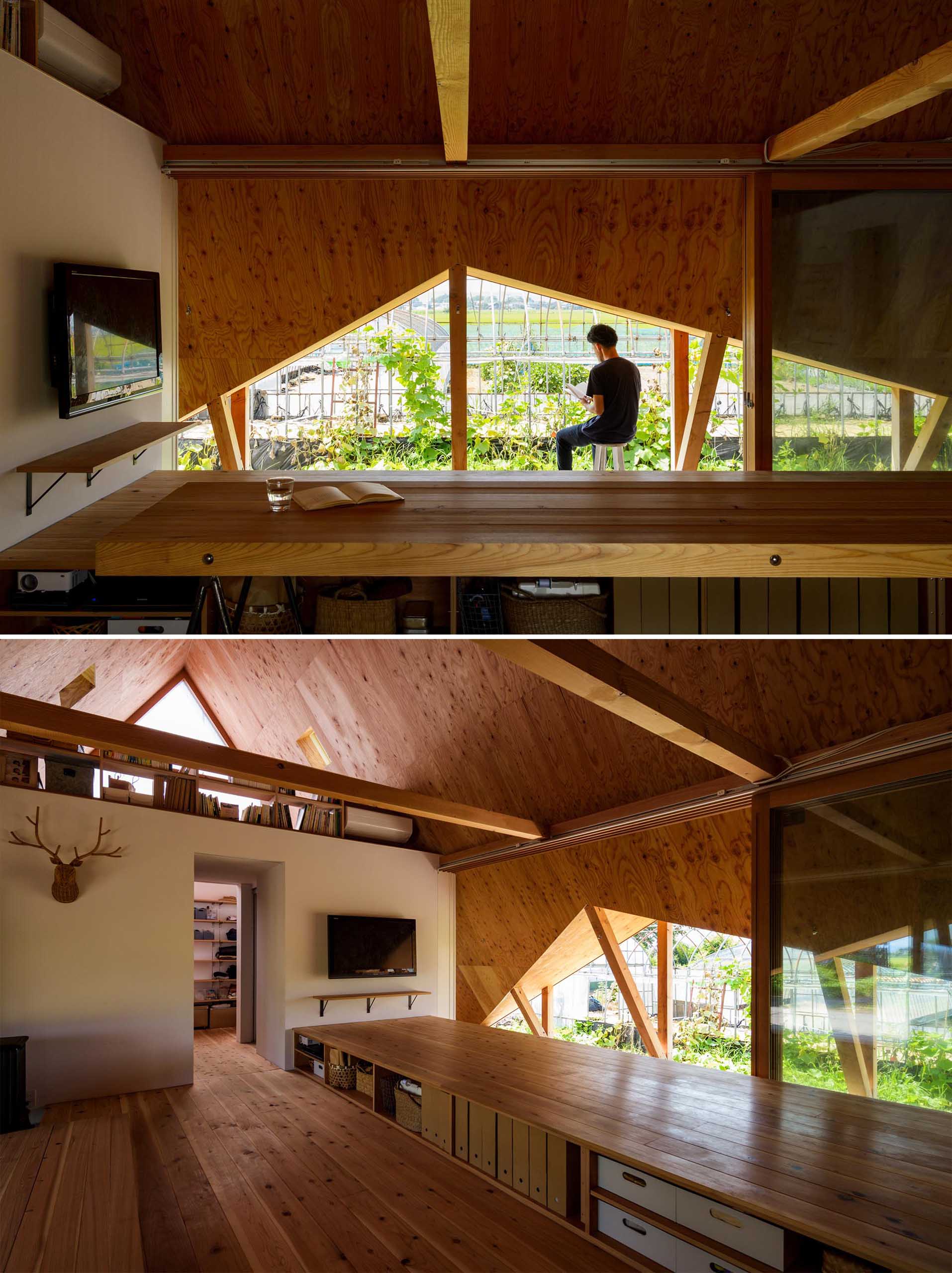
Photography by Isamu Murai
The wood-lined interior has had its storage, partitions, and private rooms removed as much as possible in order to simulate one large open space that adapts to the user’s needs.
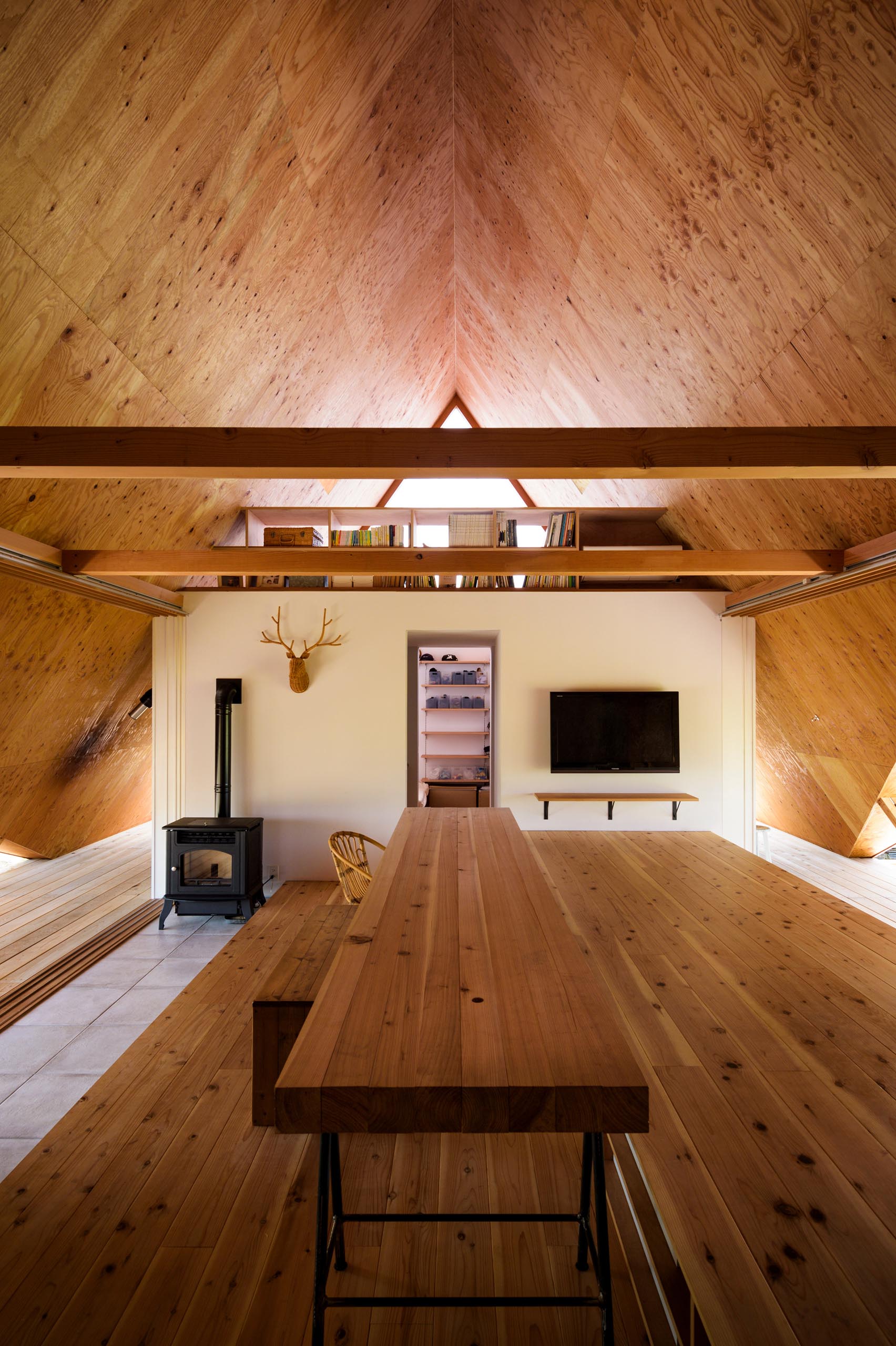
Photography by Isamu Murai
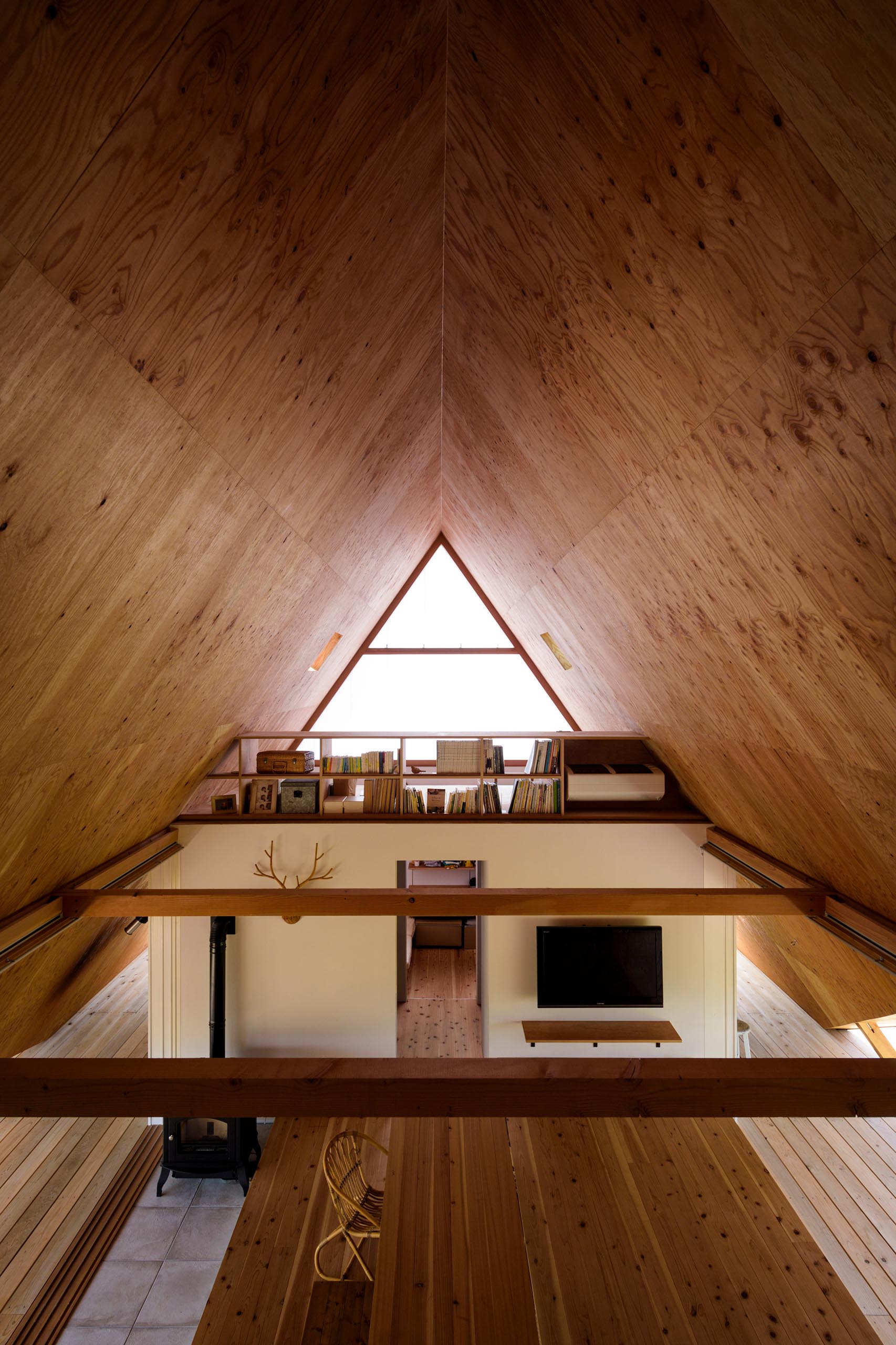
Photography by Isamu Murai
At night, hidden lighting adds a warm glow to the interior and highlights the angled ceiling design.
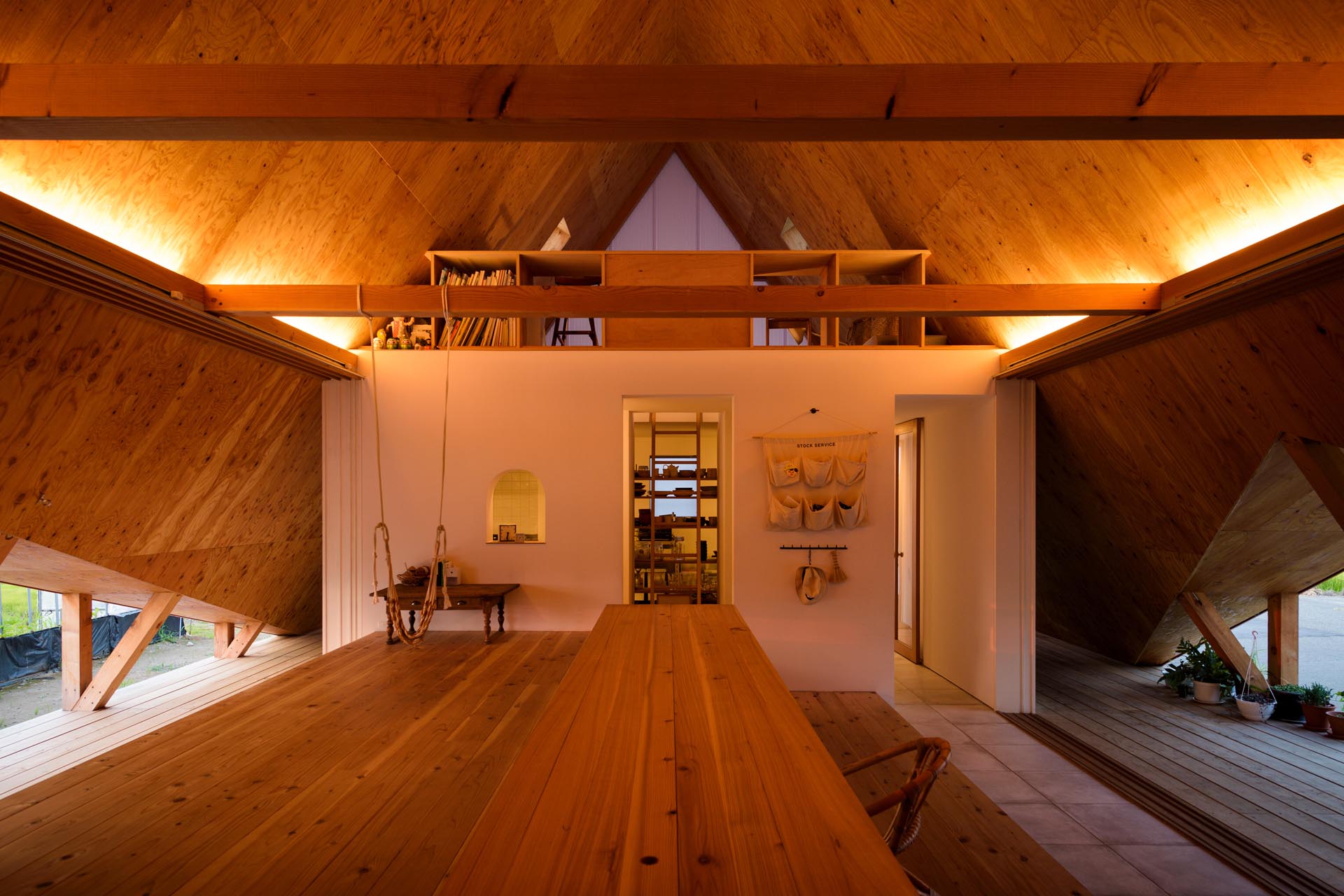
Photography by Isamu Murai
Here are a few diagrams and a floor plan of the home.
