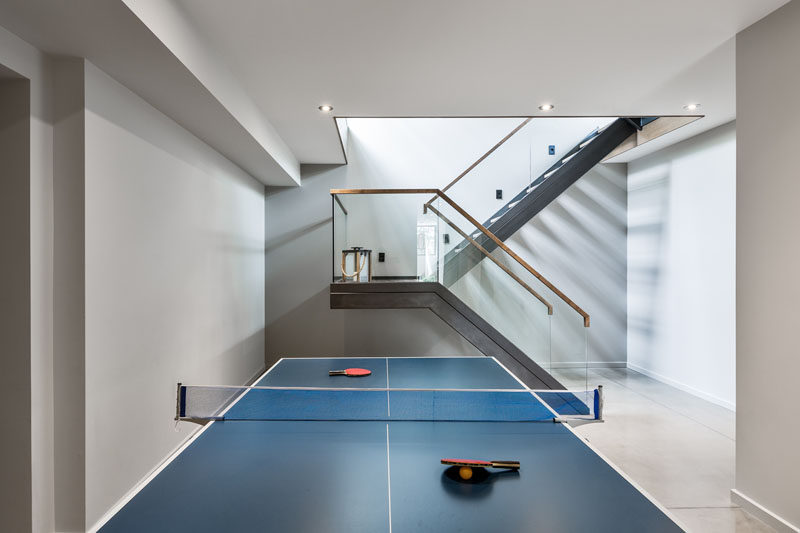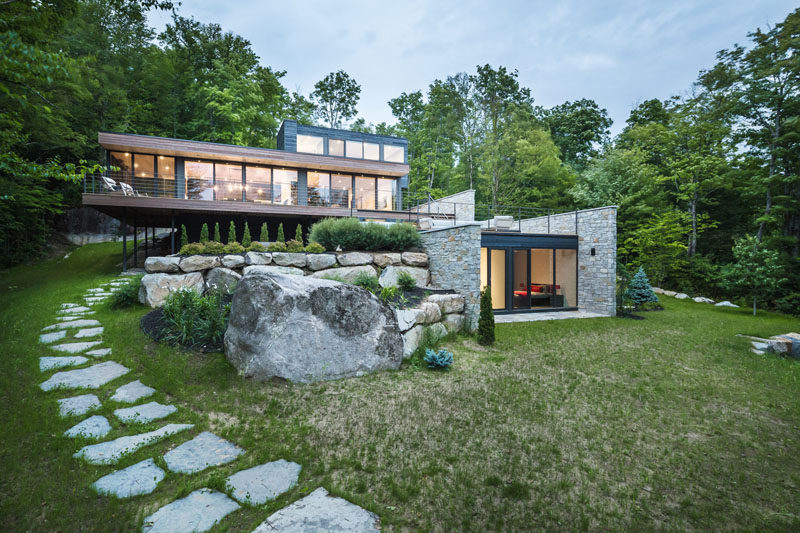
Photography by Ulysse Lemerise Bouchard (YUL Photo)
MU Architecture have designed a multi-level home located in the Laurentians in Quebec, Canada.
The architects wanted to design a house that would fit in with its surroundings and be in total harmony with the environment.
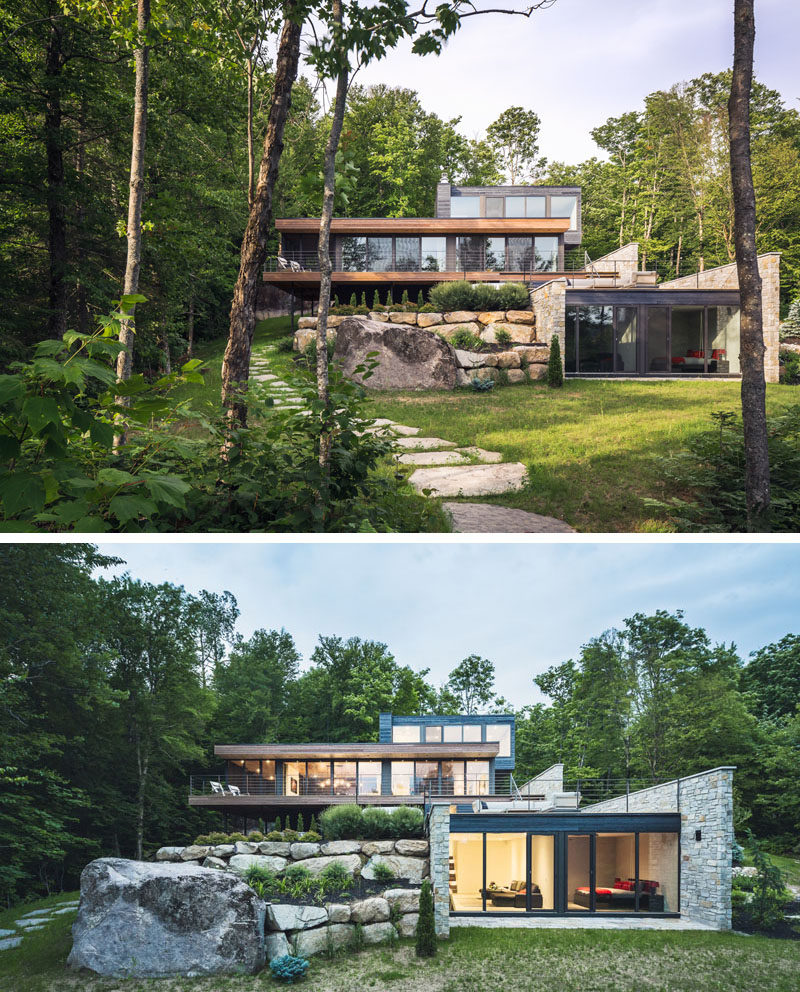
Photography by Ulysse Lemerise Bouchard (YUL Photo)
Staggered levels of the house creates outdoor terraced areas that are great for entertaining.
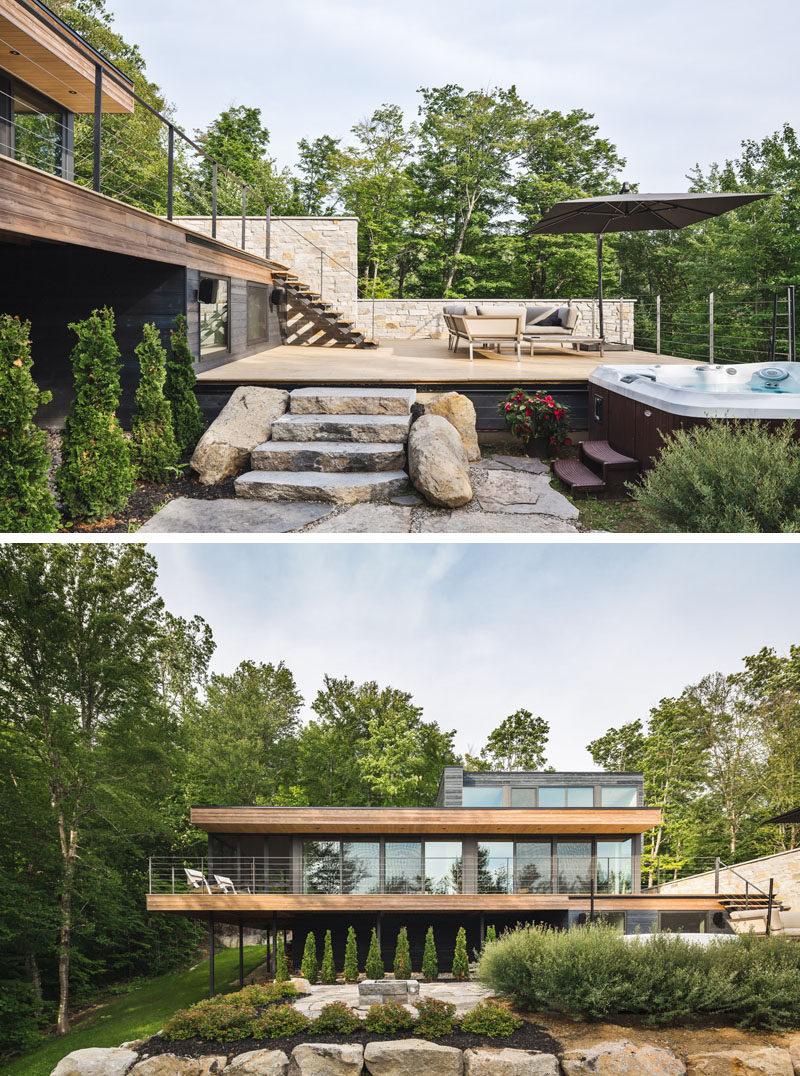
Photography by Ulysse Lemerise Bouchard (YUL Photo)
Long walls of stone hide the terraced areas of the home from the front driveway. The rocks used in the landscaping around the home were extracted during excavation.
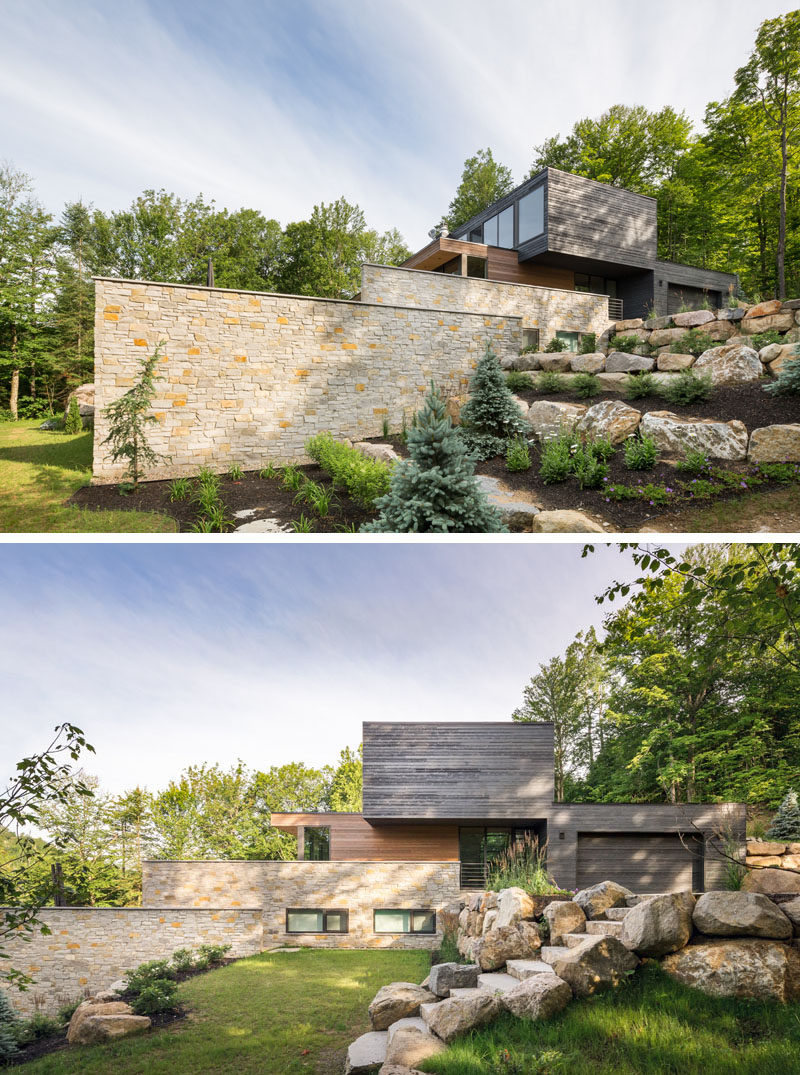
Photography by Ulysse Lemerise Bouchard (YUL Photo)
Light and dark wood have been used to separate the different areas of the home, with the dark wood section taking the form of a ‘floating cube’.
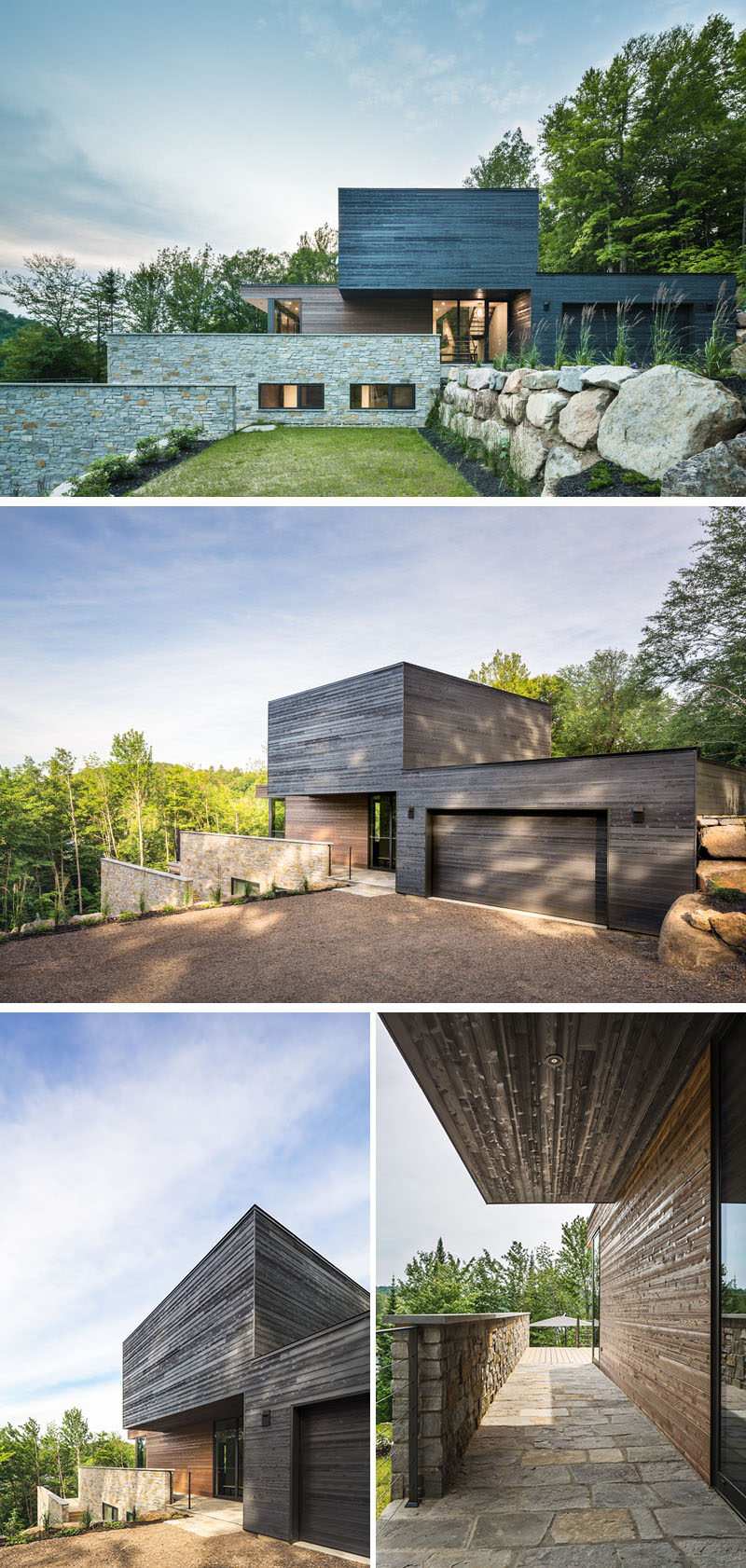
Photography by Ulysse Lemerise Bouchard (YUL Photo)
Stepping inside, you’re greeted by a staircase that’s filled with natural light from the large windows overlooking the backyard.
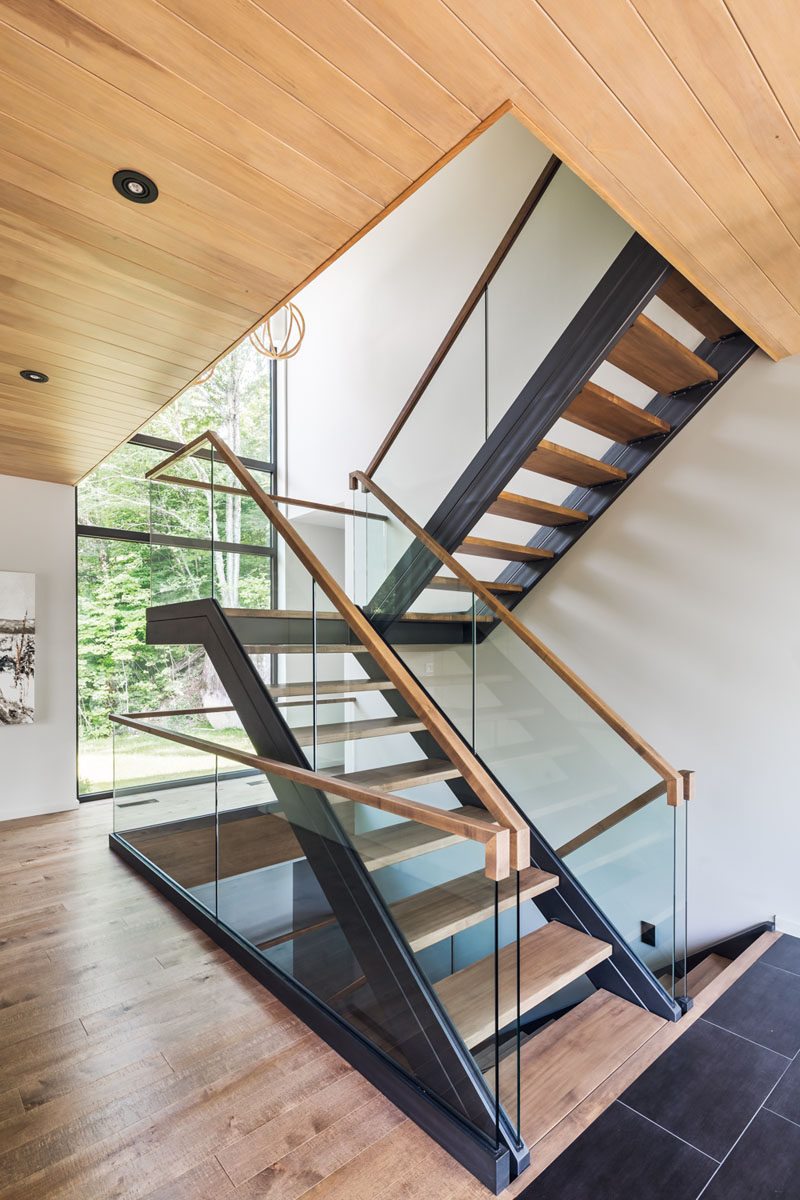
Photography by Ulysse Lemerise Bouchard (YUL Photo)
Off to the side of the staircase is the living room. Above the double-sided fireplace is a custom-designed cut-out for the television, and next to the couch is a floor-to-ceiling bookshelf.
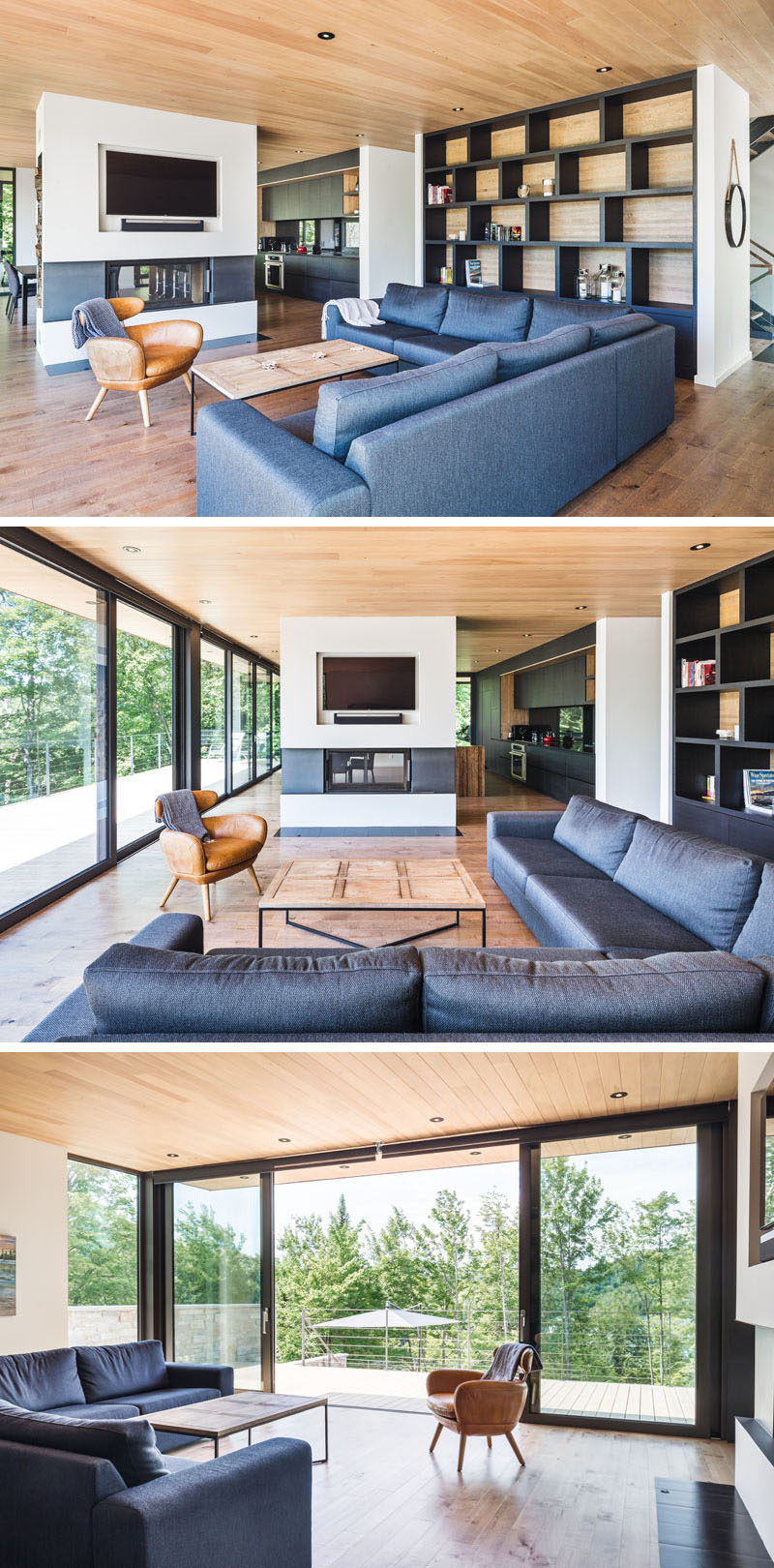
Photography by Ulysse Lemerise Bouchard (YUL Photo)
In the kitchen, black ash colored cabinetry without hardware has been combined with wooden elements to create a seamless contemporary look that contrasts the white walls.
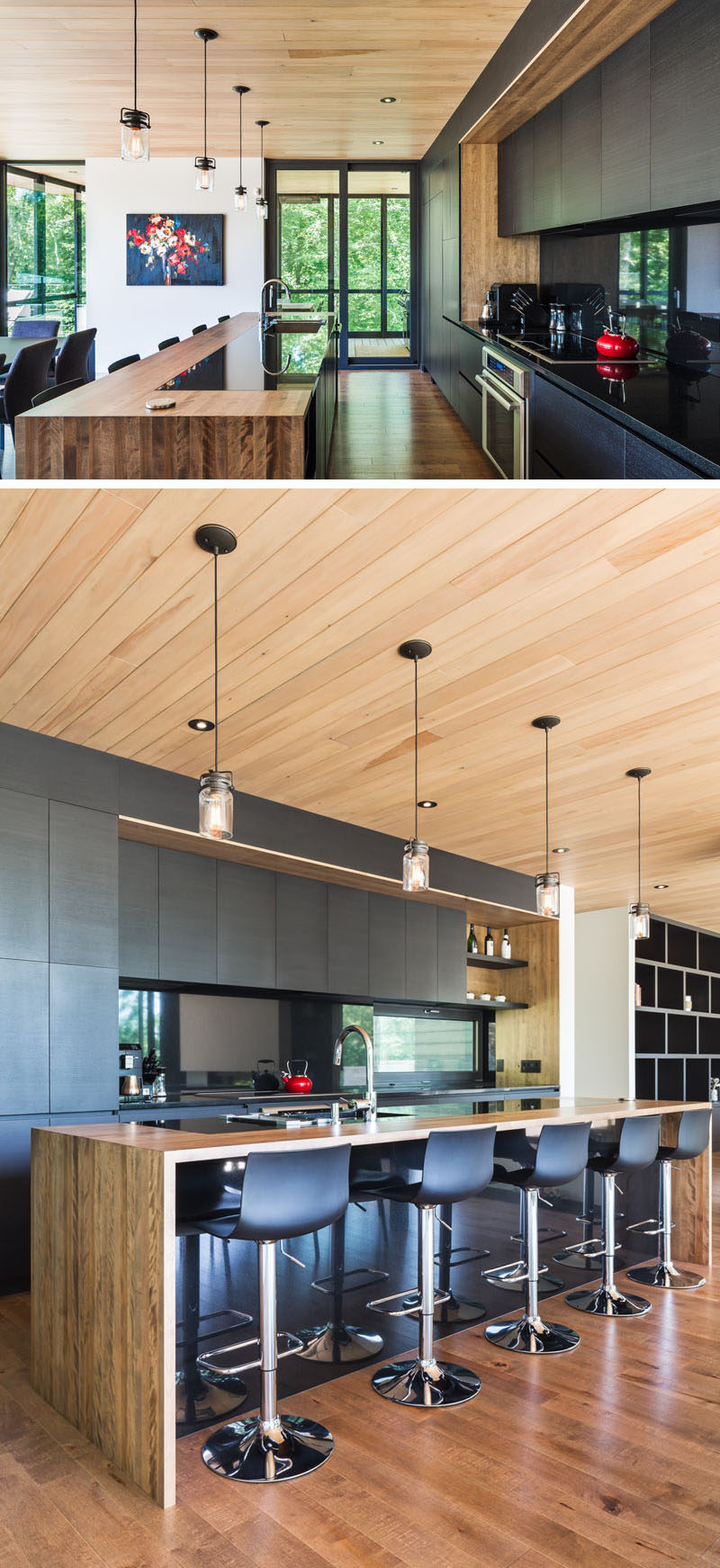
Photography by Ulysse Lemerise Bouchard (YUL Photo)
Both the living room and the kitchen have access to the deck outside, making it easy to enjoy indoor/outdoor living during the warmer months.
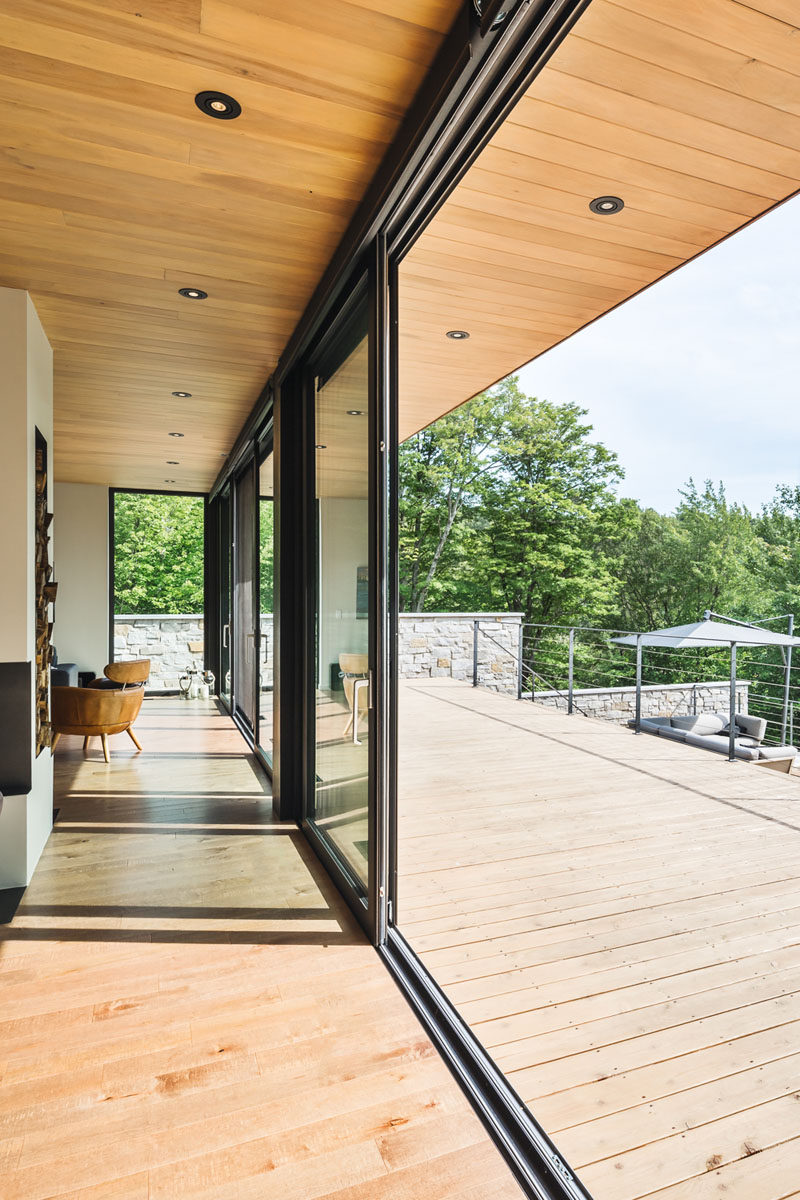
Photography by Ulysse Lemerise Bouchard (YUL Photo)
Heading back to the staircase, there’s a wall of white cabinetry for extra storage, and the stairs themselves have been made from wood and steel, while the glass lets the light shine through.
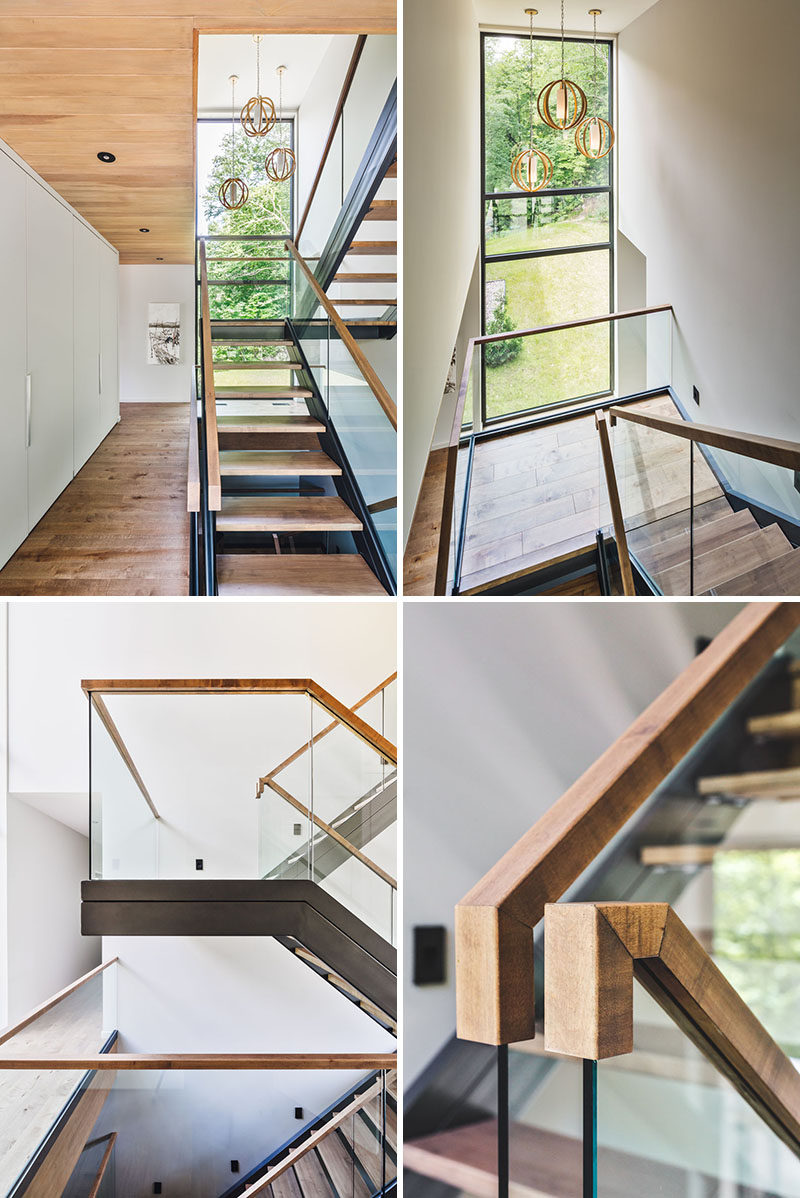
Photography by Ulysse Lemerise Bouchard (YUL Photo)
Here’s a look at one of the bedrooms with a window seat, a wooden accent wall that matches the flooring, and an ensuite bathroom.
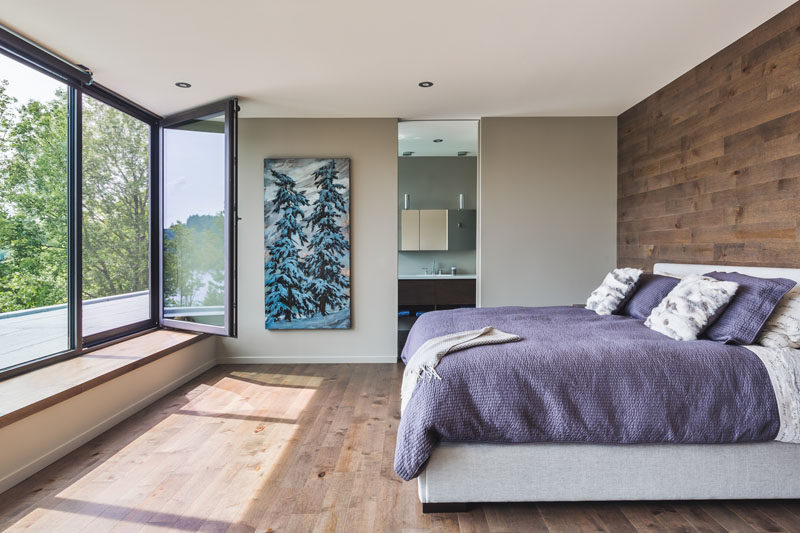
Photography by Ulysse Lemerise Bouchard (YUL Photo)
The ensuite bathroom has the shower and built-in bathtub partitioned off with a glass screen, while the black tile draws your eye to the tree-top view outside.
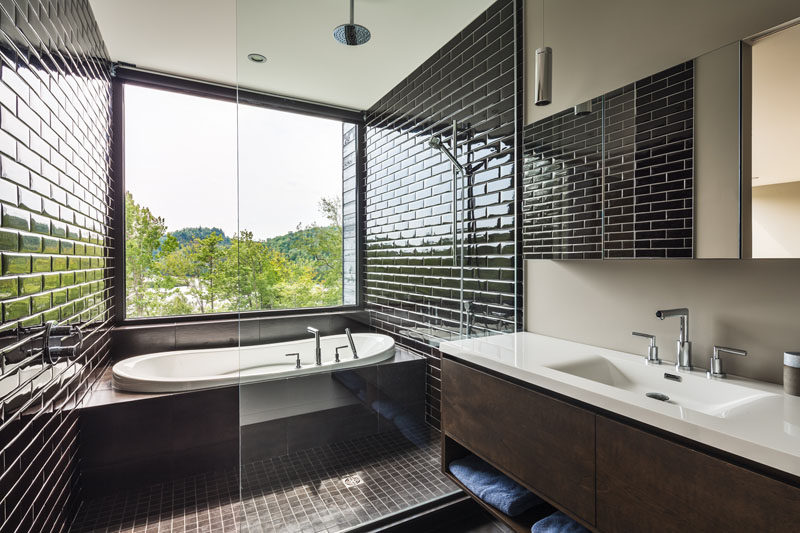
Photography by Ulysse Lemerise Bouchard (YUL Photo)
The stairs connect all of the floors of the home, including down into the basement.

Photography by Ulysse Lemerise Bouchard (YUL Photo)
The basement has been set up as a simple games room.
