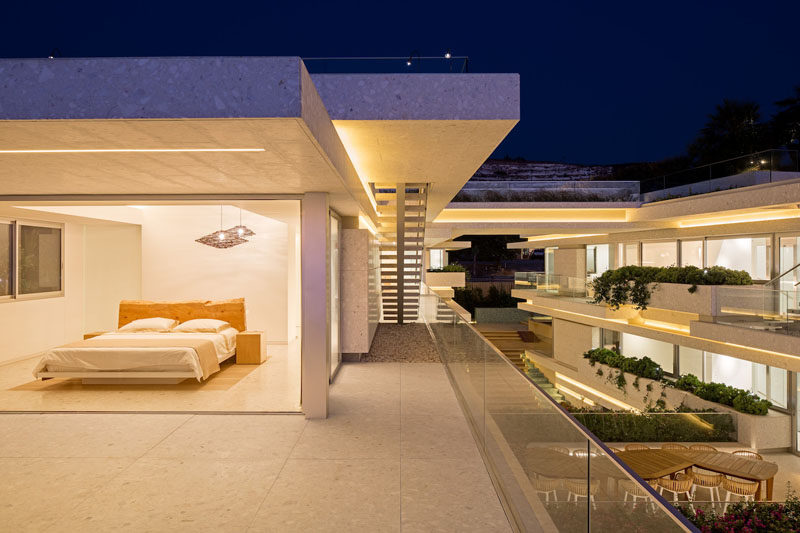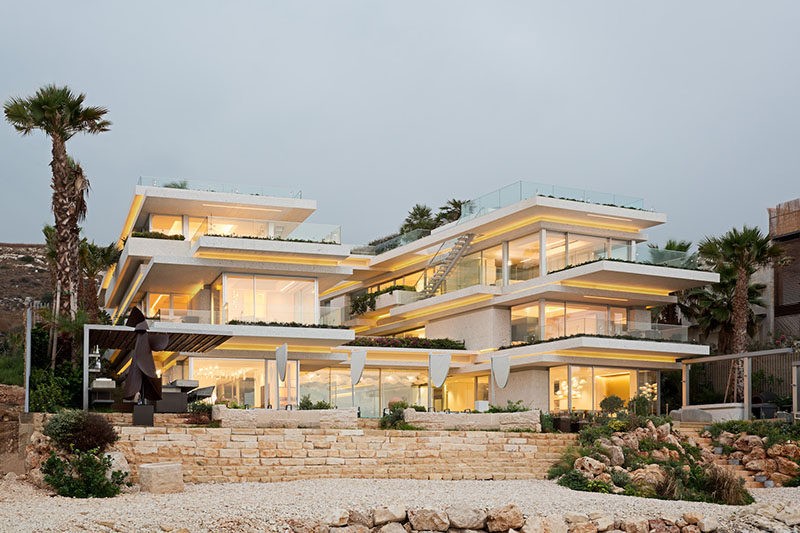Photography by Marwan Harmouche
BLANKPAGE Architects together with Karim Nader Studio, have recently completed a modern multi-level beach house in Mounsef, Lebanon that overlooks the Mediterranean Sea.
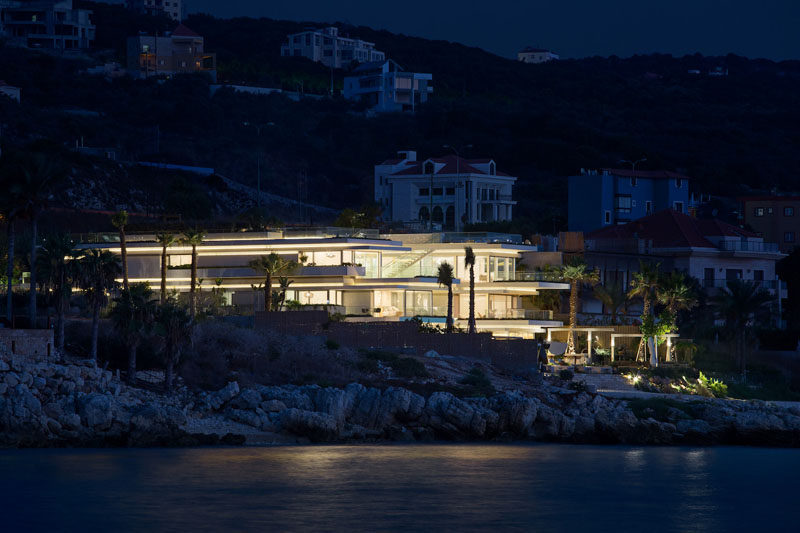
Photography by Marwan Harmouche
The entrance to the villa is via a courtyard surrounded by landscaping and water features. Lighting accents the various horizontal lines that make up the architecture of the house.
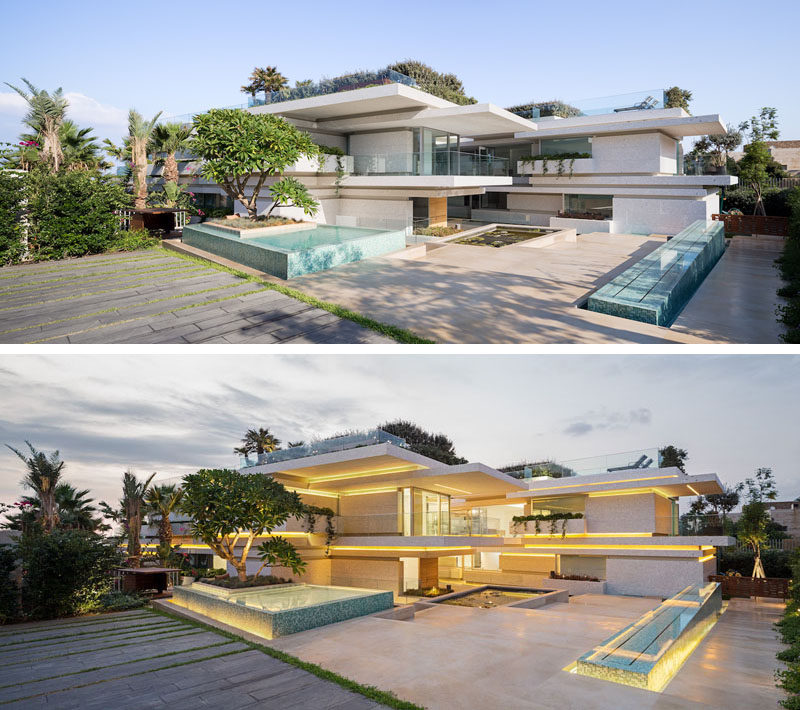
Photography by Marwan Harmouche
The courtyard is central the to the house as it travels down to a common reception area, provides picture perfect views of the sea and shows off the many plants on display.
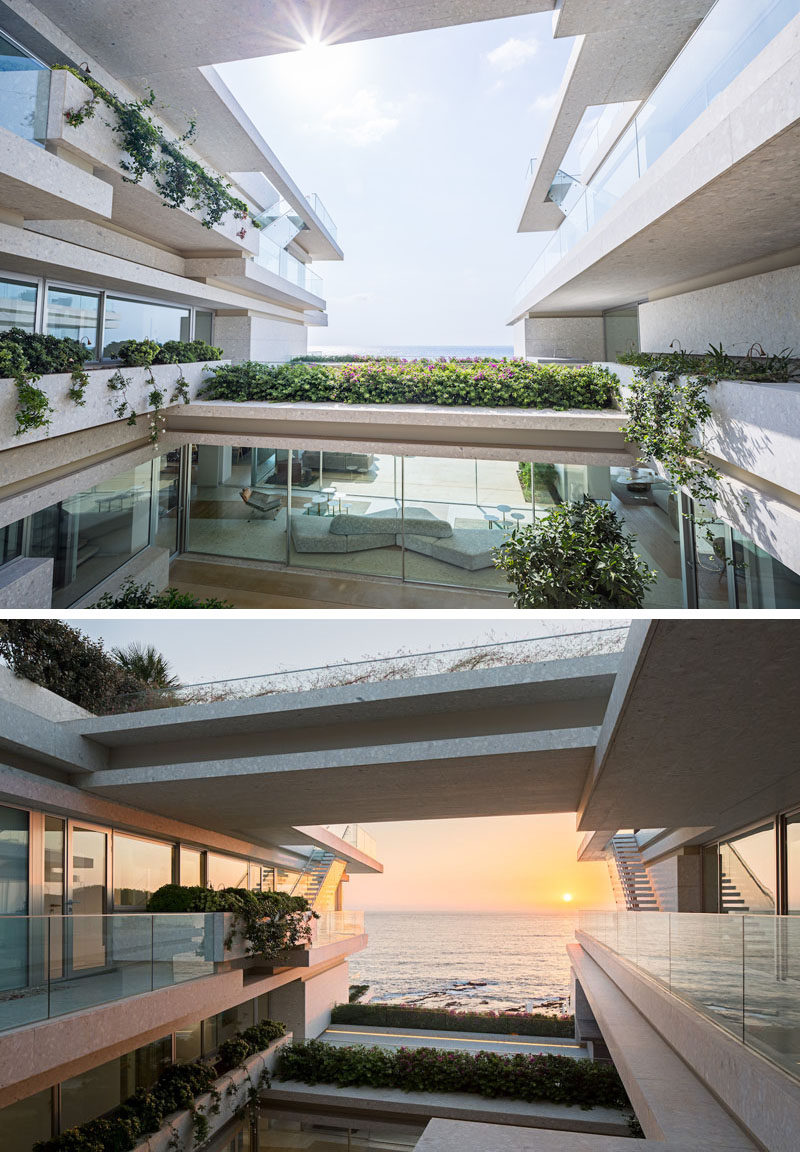
Photography by Marwan Harmouche
The reception area with an artistic ceiling installation, opens up to a large entertaining deck and swimming pool. The flooring is recomposed marble by Quarella with natural wood inserts.
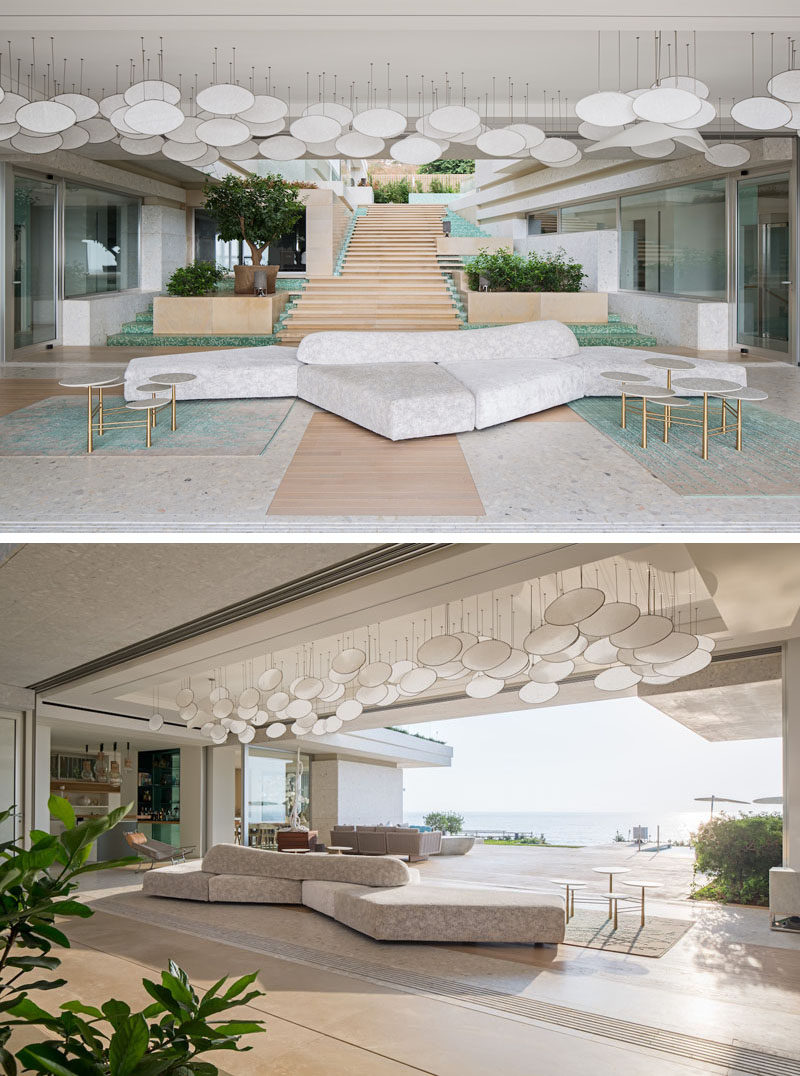
Photography by Marwan Harmouche
Upstairs, there’s two master suites. The first master bedroom has a custom made bed designed by Karim Nader Studio and BLANKPAGE Architects and the same flooring has been used as the lower level of the house, however the wood flooring defines the bed area.
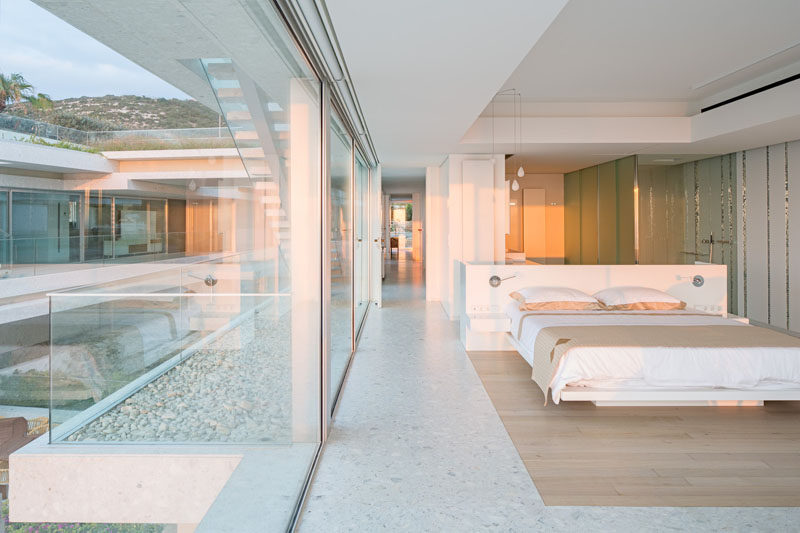
Photography by Marwan Harmouche
The second master suite is located on the opposite side of the house. This bedroom opens up to a large balcony with a glass safety rail.
