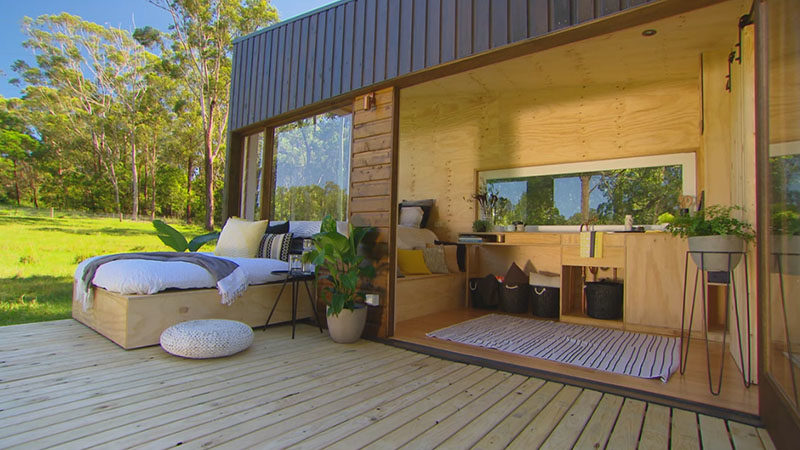
Johanna Griggs of Great Home Ideas met up with architect Paul Sofronov of Archemy, to have a look around his newly built tiny house.
The tiny house, which measures in at just 19 feet x 7 feet (6m x 2.4m), has a simple modern design that’s covered in cypress pine cladding. Two siding doors were used to create the large picture window on the end of the house, while a large pivoting glass door opens the interior to the deck.
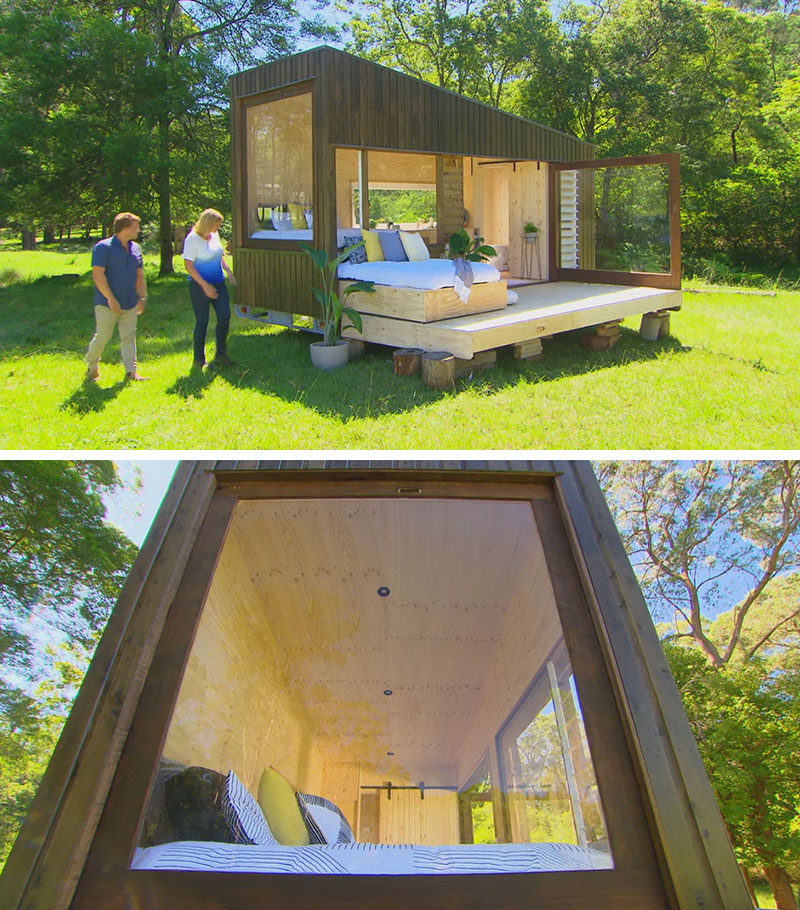
The deck has a daybed that slides out from within the tiny house. The daybed also had hidden storage within it.
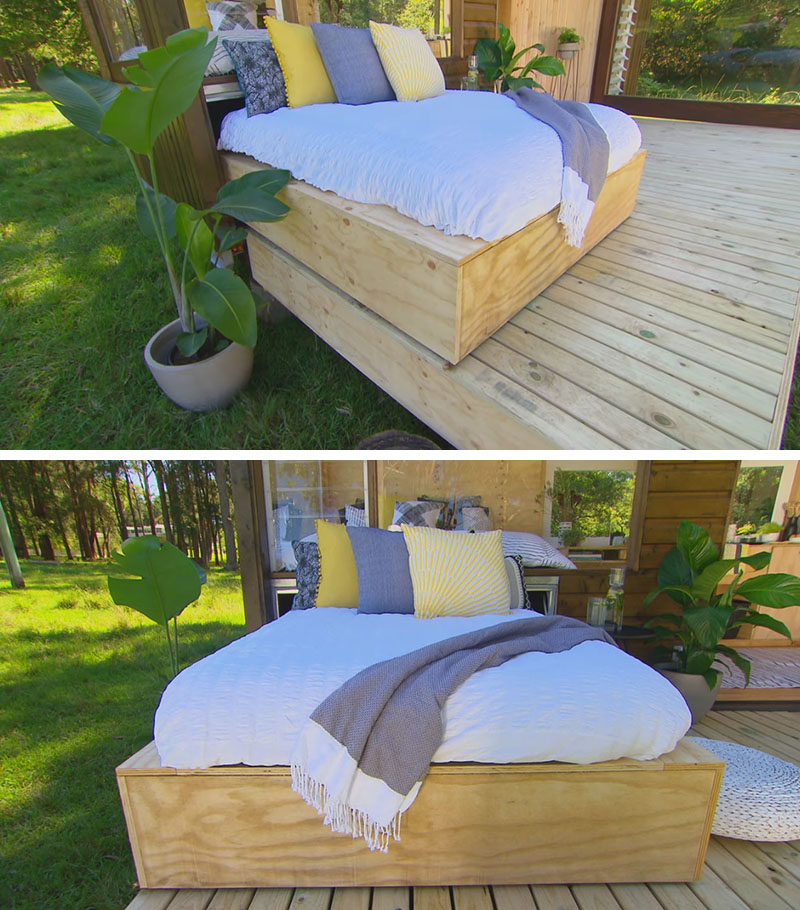
Inside, there’s a raised bed at one end, that takes advantage of the window views. A small bench that doubles as a step also provides additional storage.
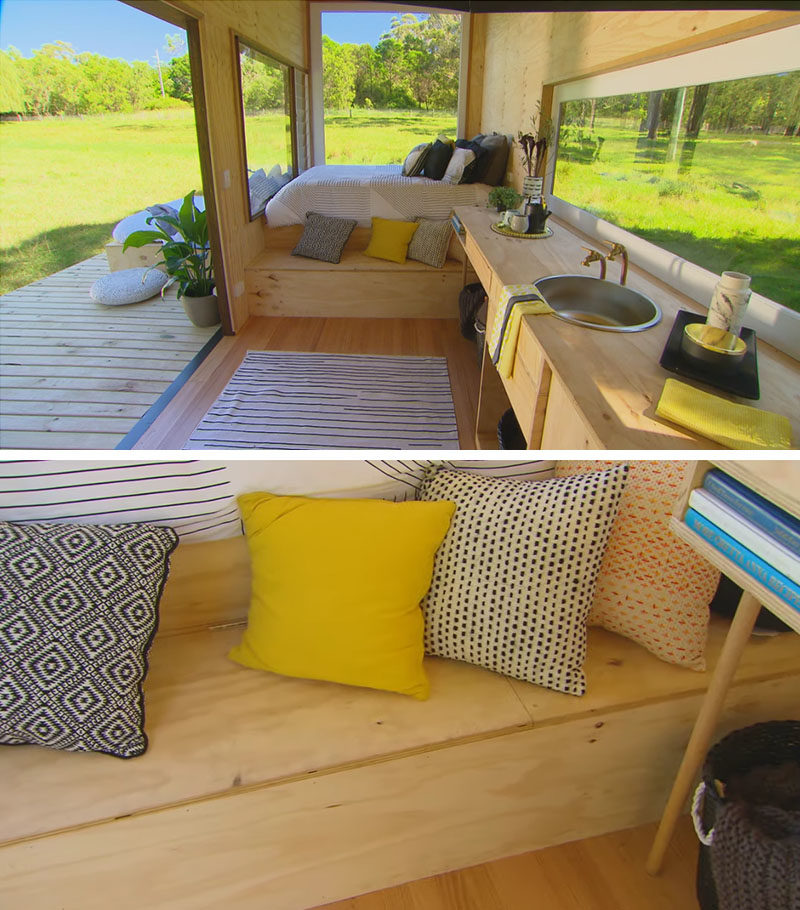
Adjacent to the sleeping area is the kitchen, where a window has been used as a backsplash.
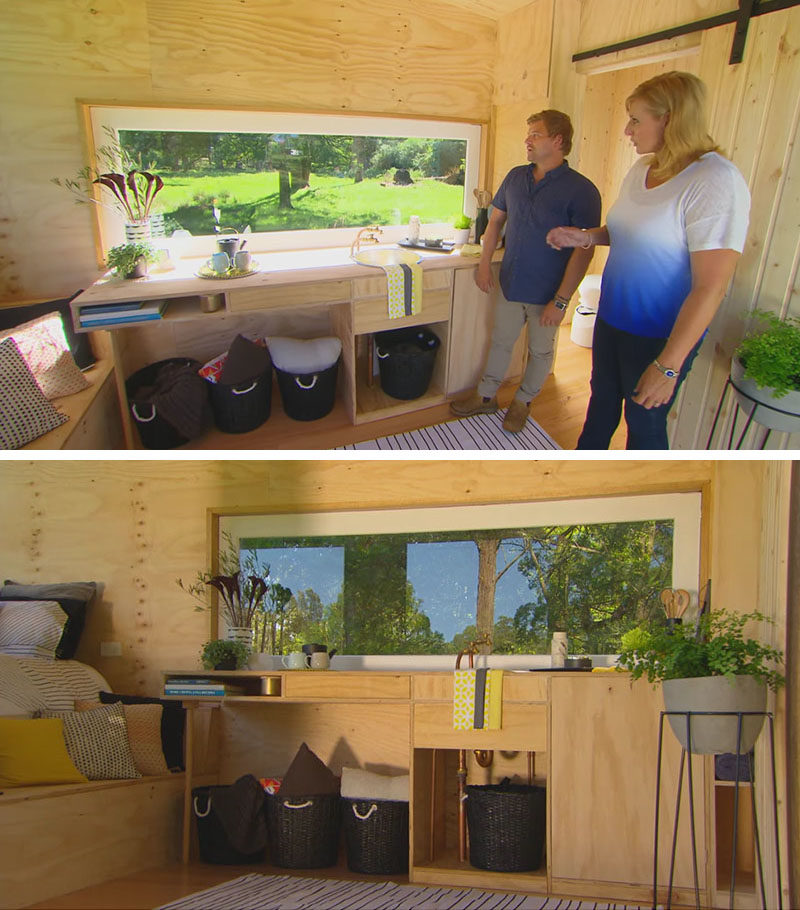
Hidden behind a sliding barn door is the bathroom, where louvre windows on each end of the room provide natural light and fresh air.
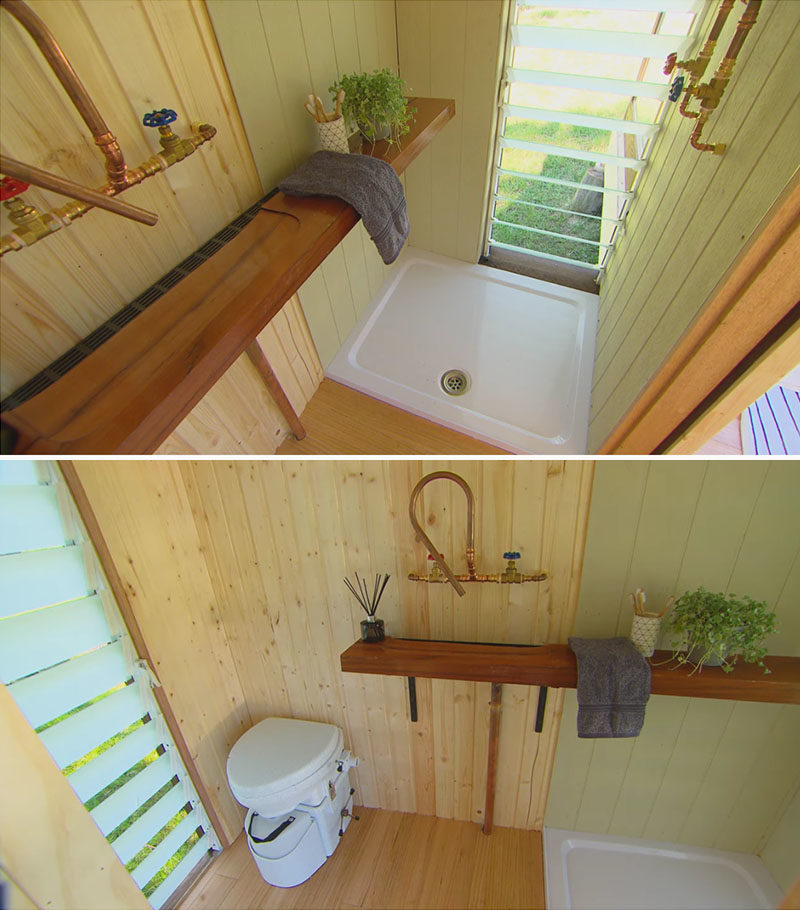
To learn more, you can watch this video about the tiny house. The part about the tiny house starts at about 3 minutes into the video.