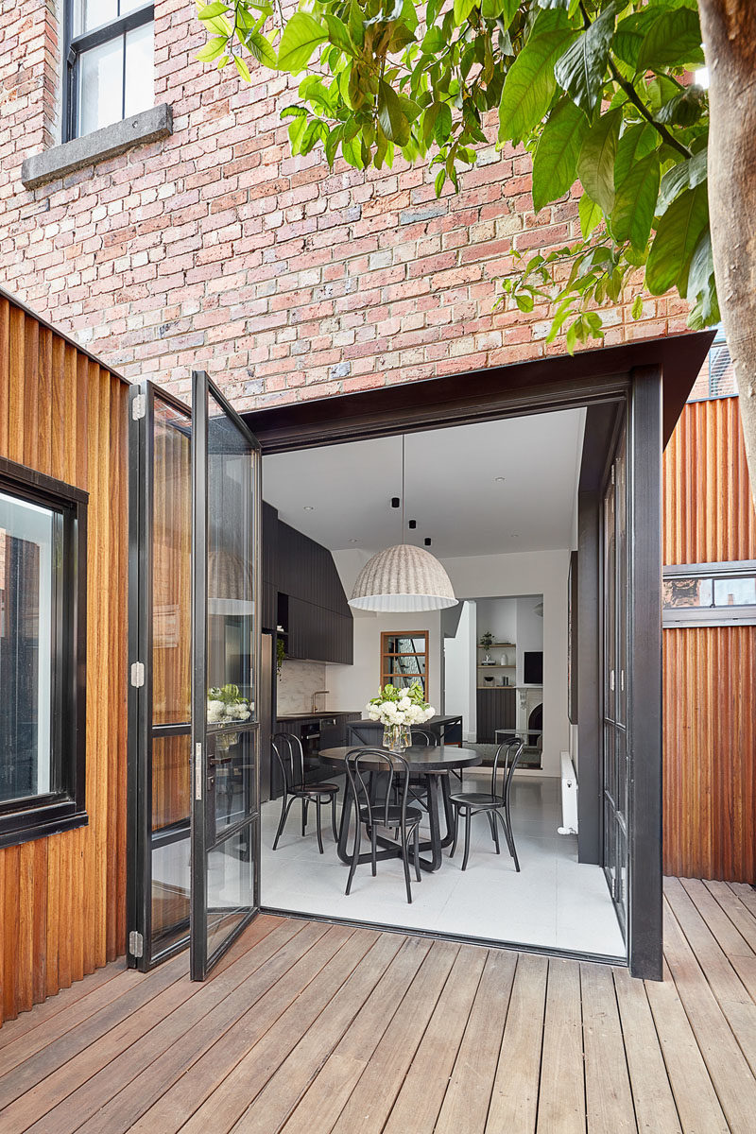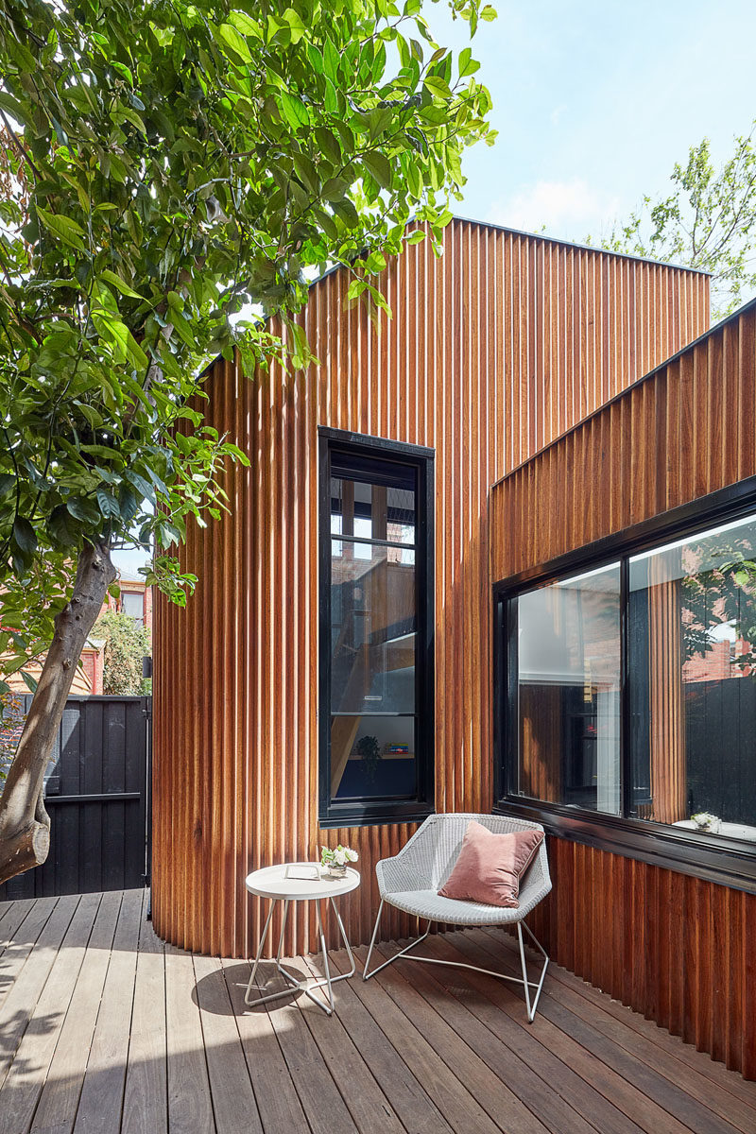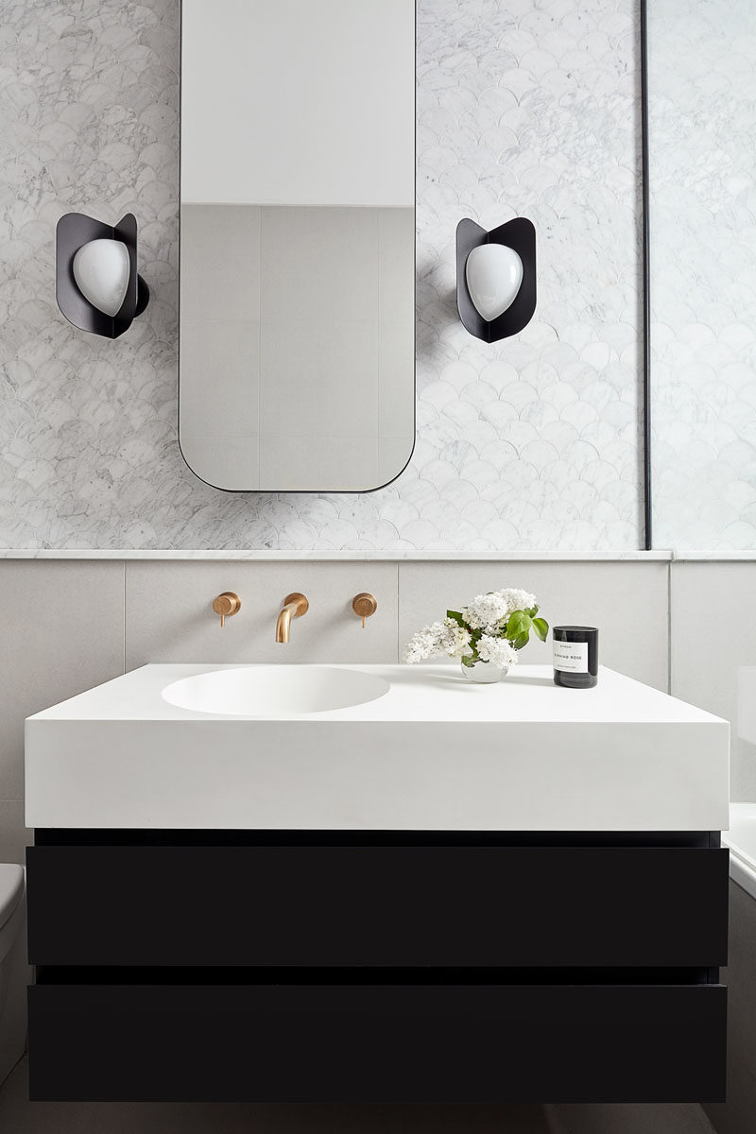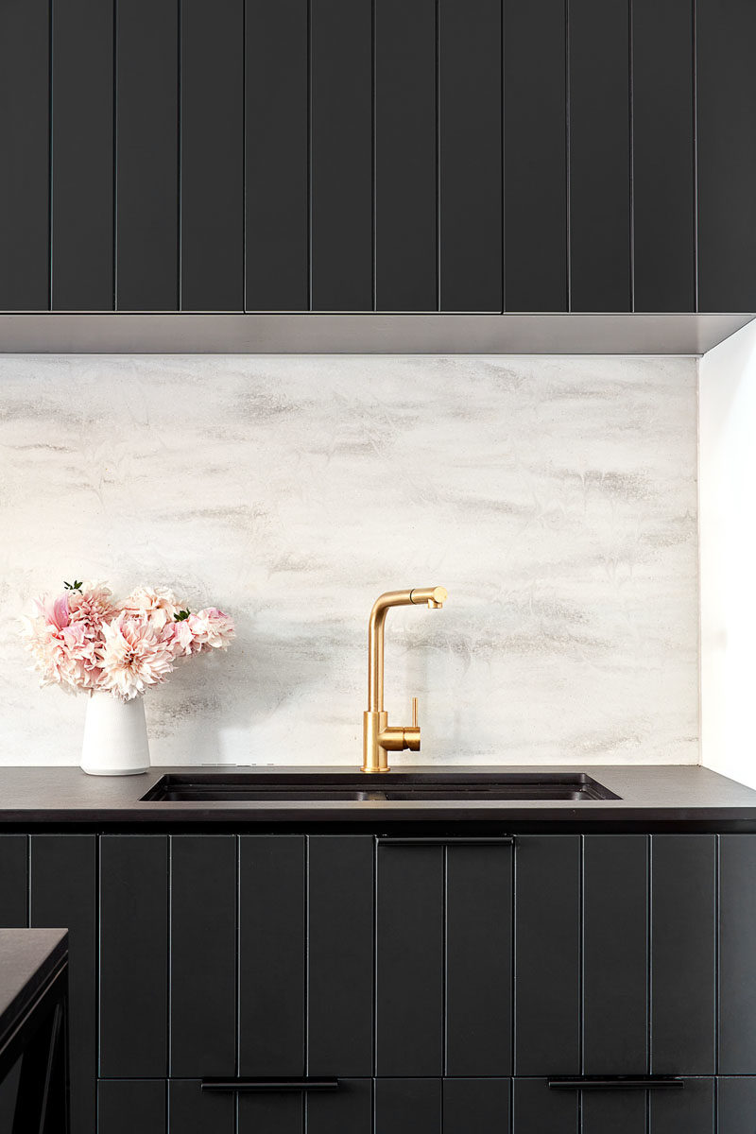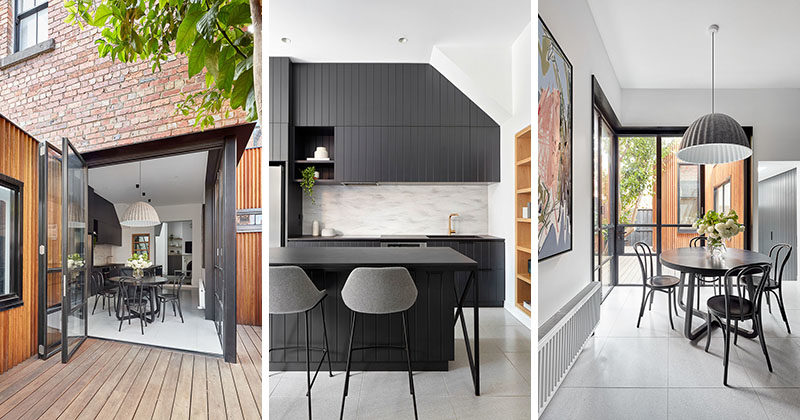
Photography by Jack Lovel
Architectural firm Bryant Alsop has designed the modern renovation of an early-Victorian terrace in inner urban Melbourne, Australia, that also included the addition of a study and loft.
Stepping inside, you can still see touches of the old original house, like the front door, trim details, stairs, and archways.
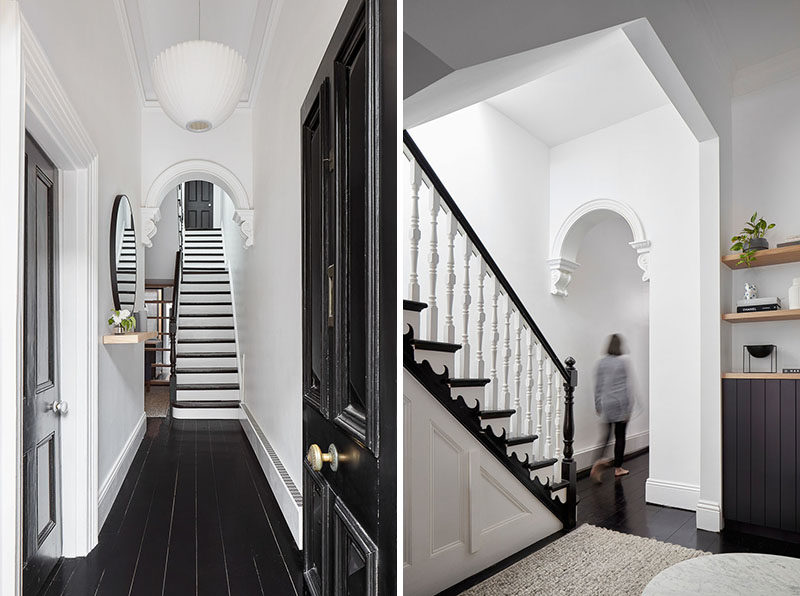
Photography by Jack Lovel
From the front hallway, you’re able to see the kitchen through an open bookshelf that’s been built into the wall.
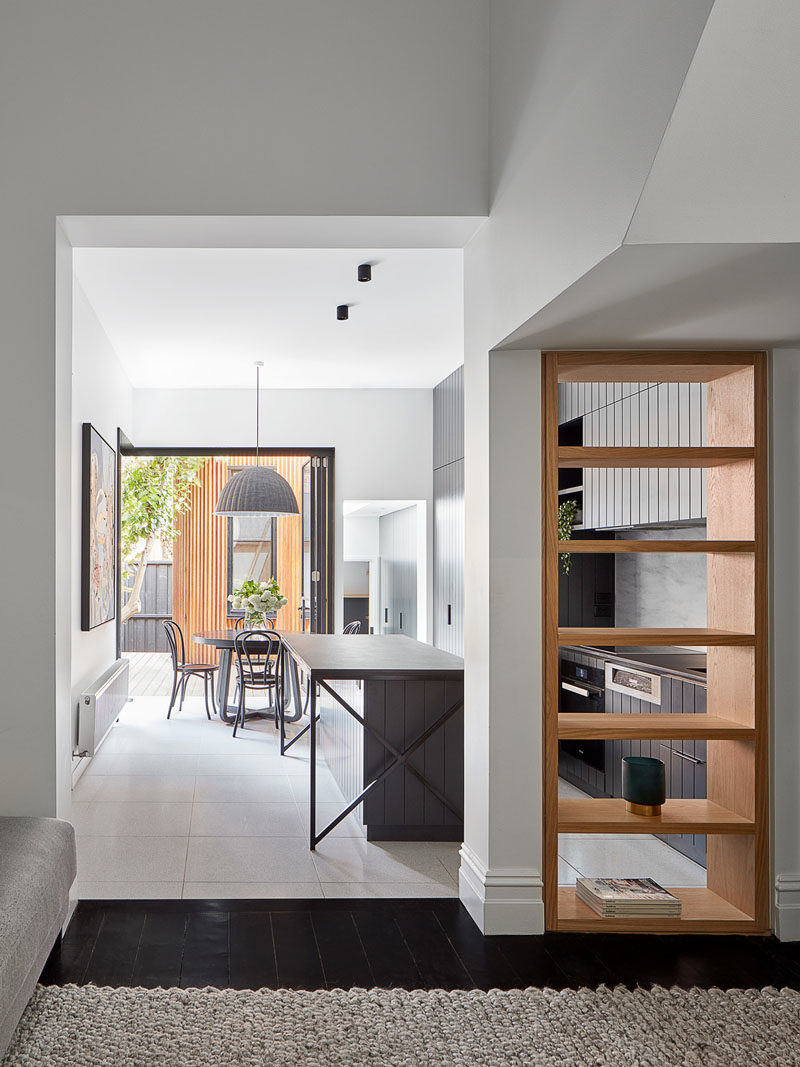
Photography by Jack Lovel
In the kitchen, matte black cabinets have been paired with dark countertops, creating a modern kitchen that contrasts the white walls.
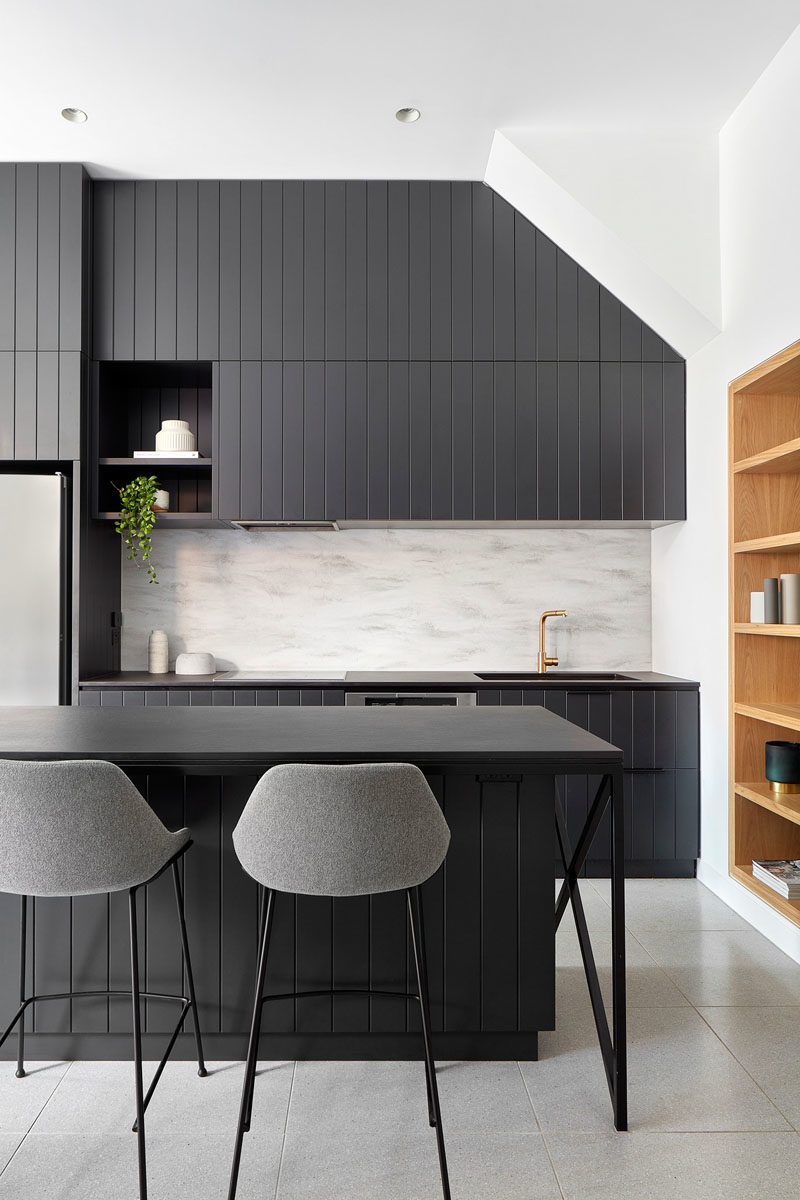
Photography by Jack Lovel
Adjacent to the kitchen is a new dining area, furnished with a round table that’s anchored in the space by a large grey and white pendant light.
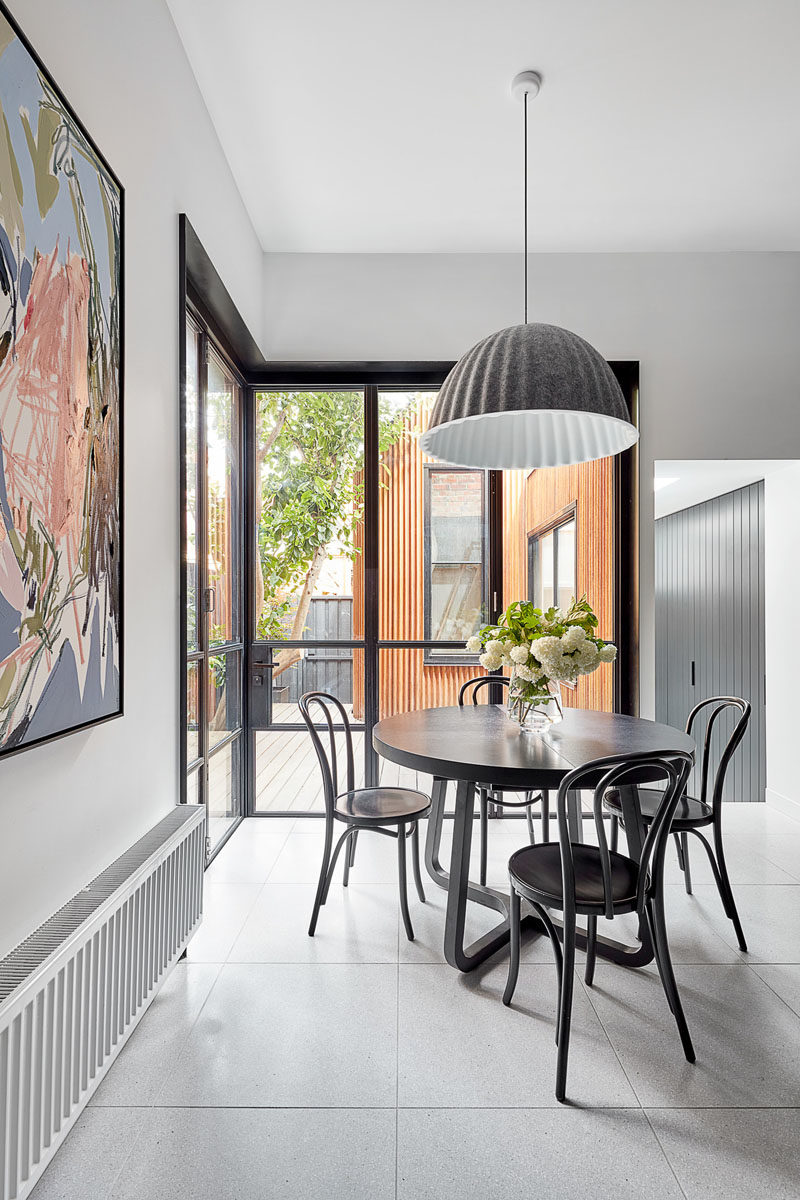
Photography by Jack Lovel
Folding glass doors open the dining area and kitchen to a timber courtyard, while new wood extension adds extra living area to the house.
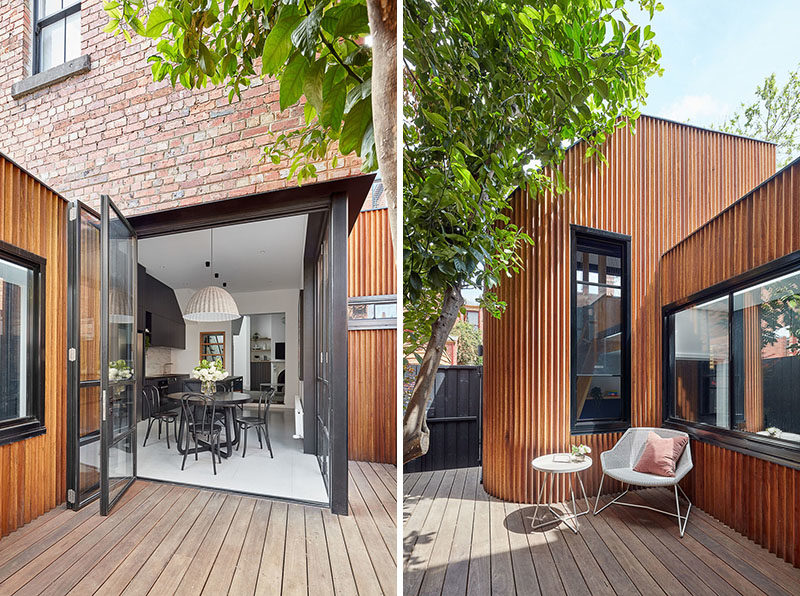
Photography by Jack Lovel
The new wood addition include a space for studying, as well as a loft, that’s been designed as a kids sleepover area.
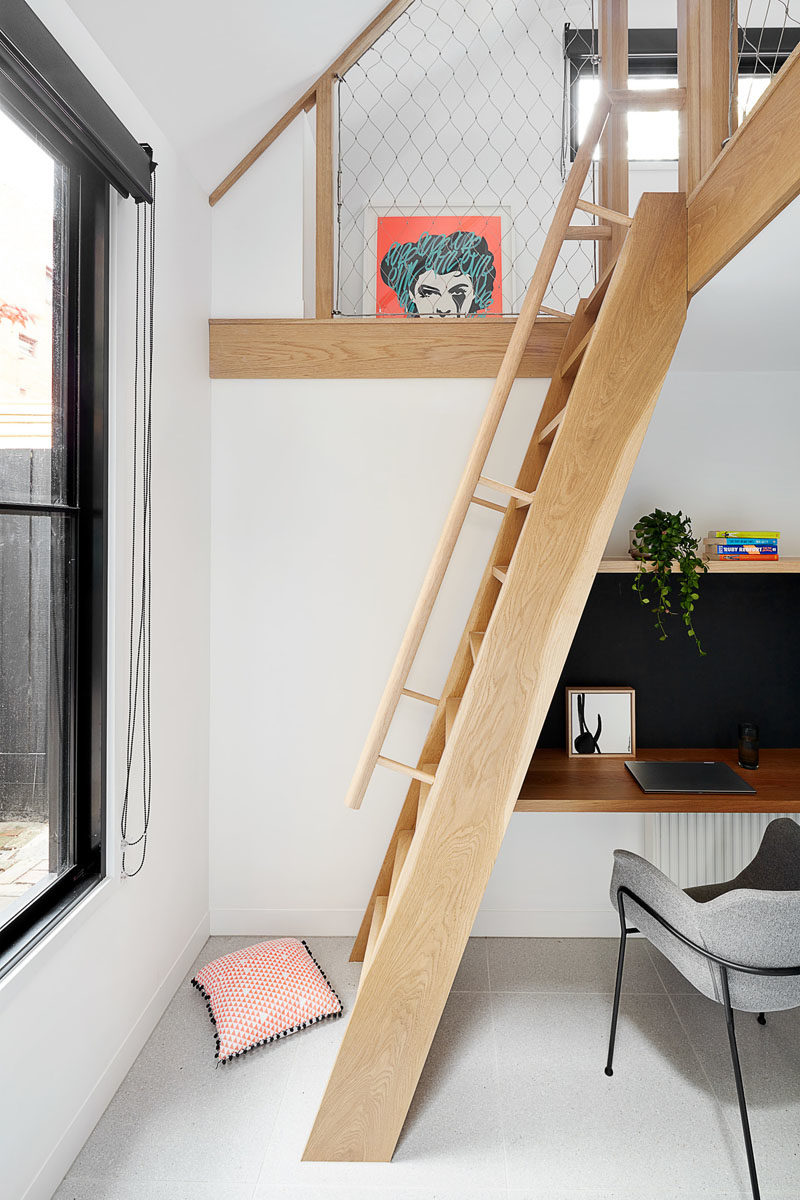
Photography by Jack Lovel
Also on the main floor of the house is one of the updated bedrooms. Simple grey paint with white trim work and modern furnishings, help to create a calm and relaxing atmosphere.
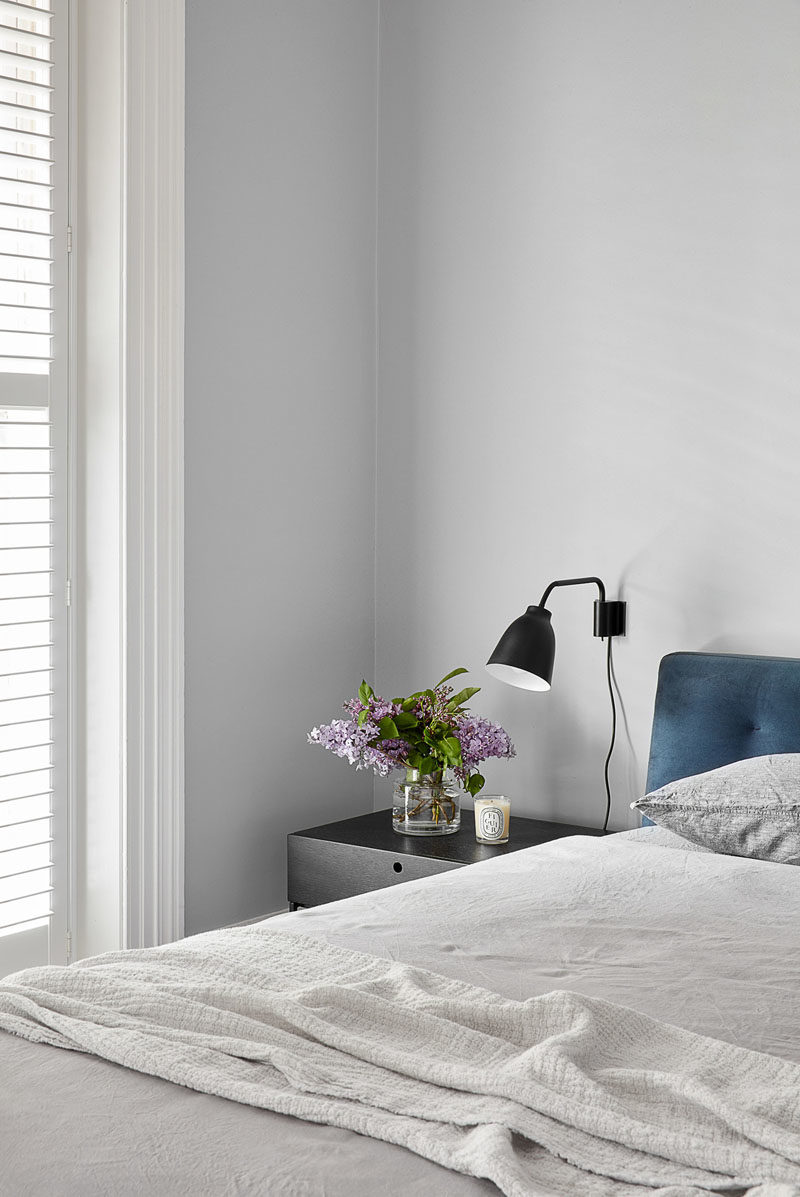
Photography by Jack Lovel
In one of the bathrooms, a rounded rectangular mirror hangs above a black and white vanity, while a window adds natural light to the room.
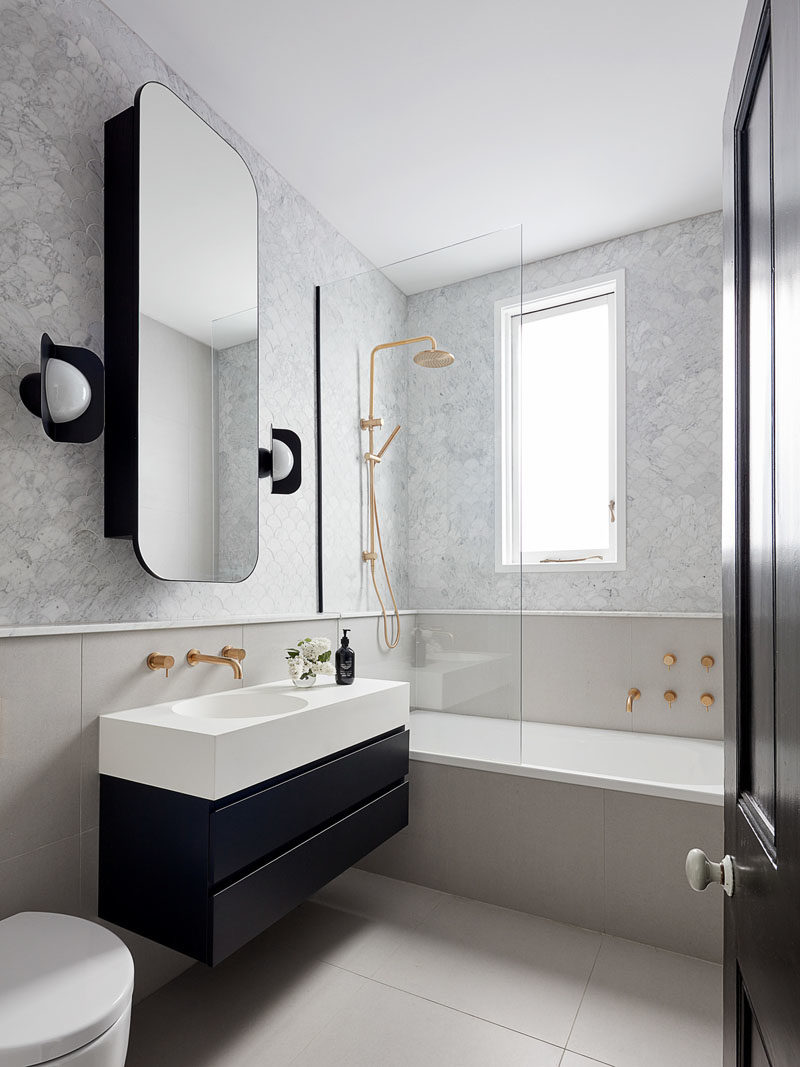
Photography by Jack Lovel | Design: Bryant Alsop | Structural Engineer: Meyer
Get the contemporist daily email newsletter – sign up here
