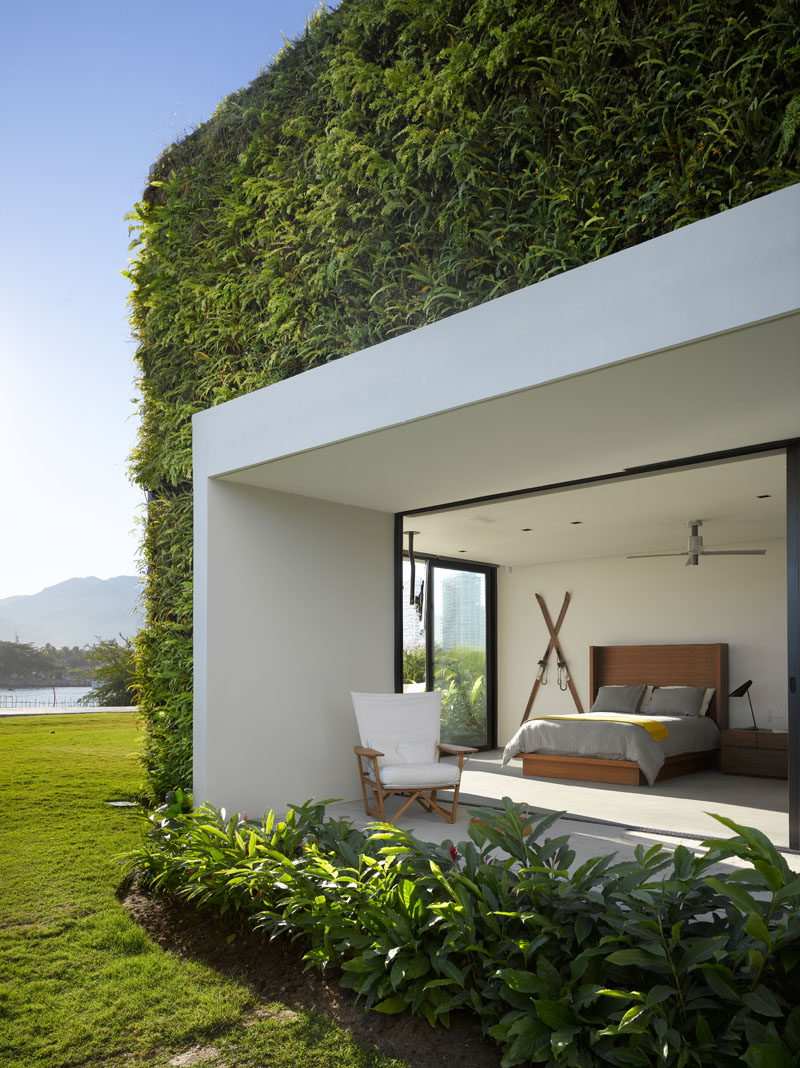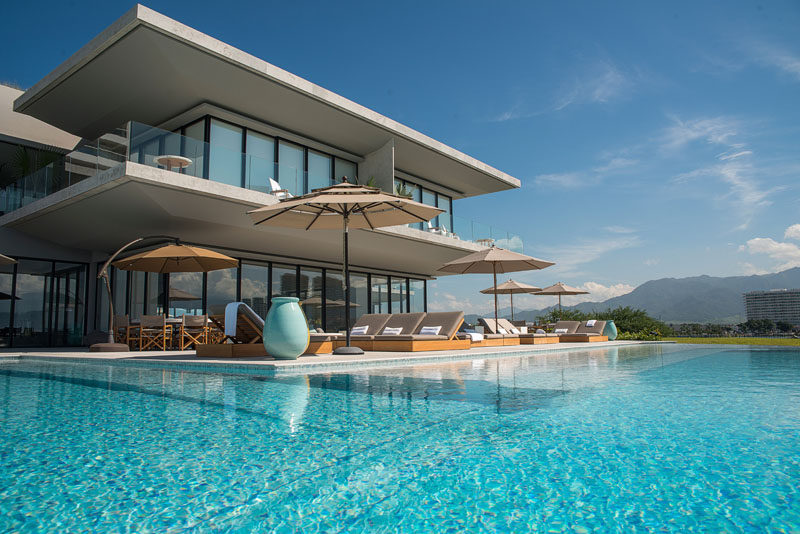Photography by Jaime Navarro
Architecture firm Ezequiel Farca + Cristina Grappin designed a waterfront house in Puerto Vallarta, Mexico, that features a large green roof and expansive outdoor entertaining spaces.
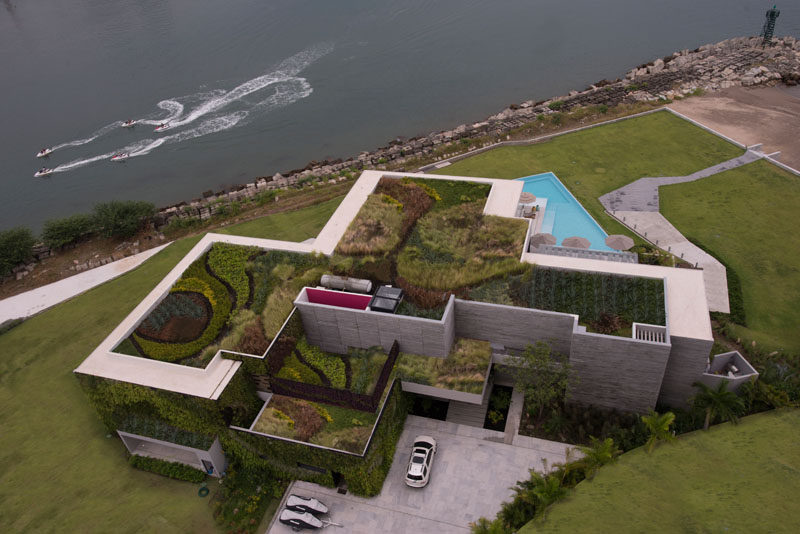
Photography by Jaime Navarro
Welcoming you to the house is a green wall and water features, while steps lead to the wood front door.
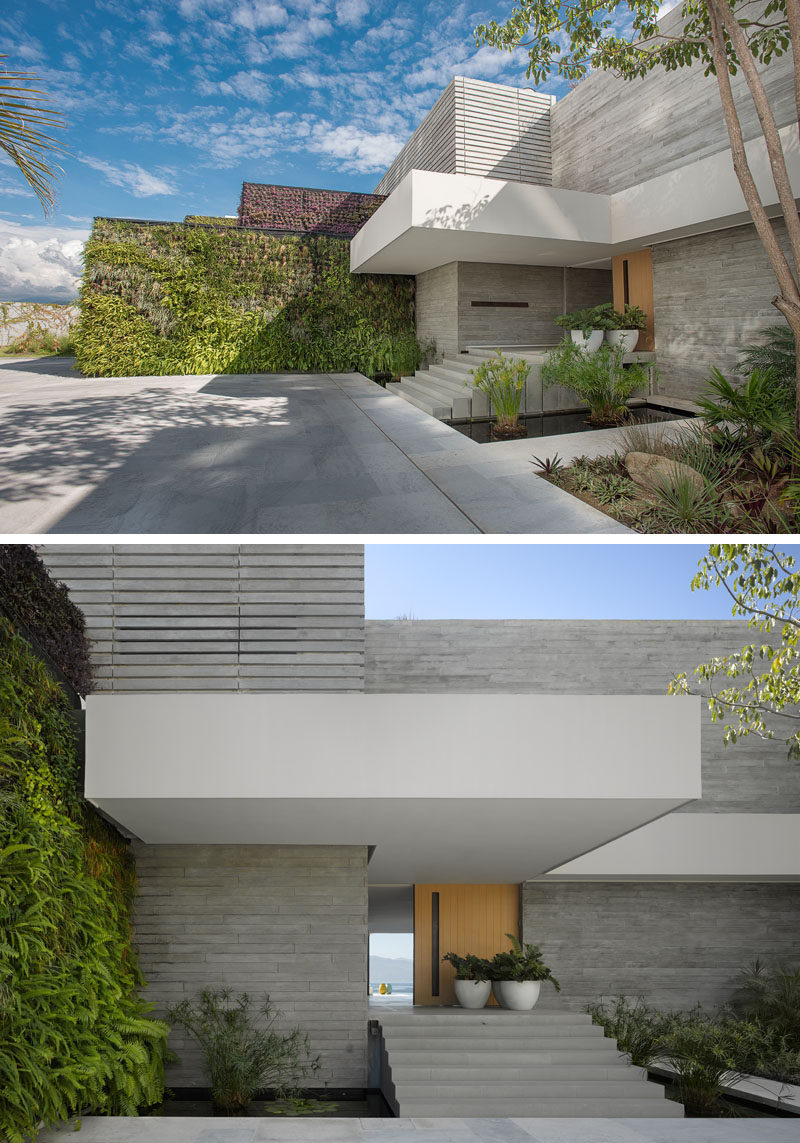
Top photo by Jaime Navarro | Bottom photo by Roland Halbe
Stepping inside, the interiors are inspired by the beach houses of California. Colors and textures like linen provide the comfort while wooden furniture and vintage accessories adding elements of the fifties.
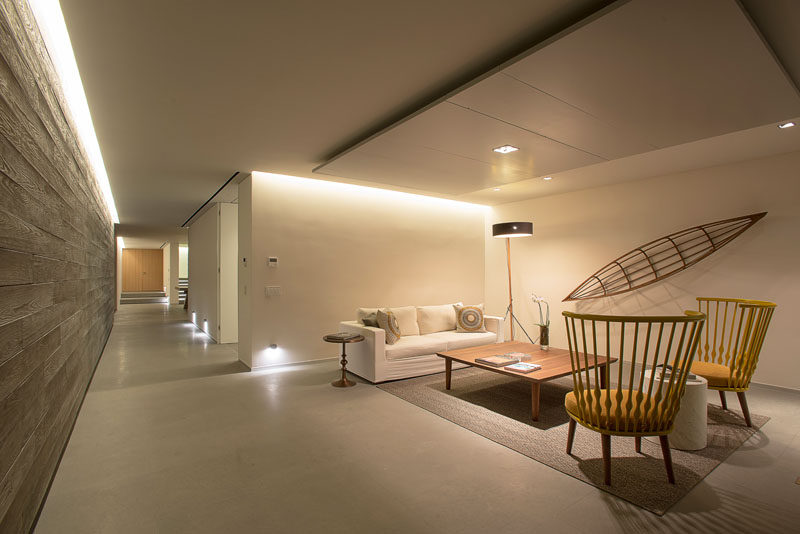
Photography by Jaime Navarro
The house is full of multi-functional spaces, like this large dining area and a living room. Glass walls surround the space and can be opened on a sunny day to allow the interior to directly connect with the outdoors.
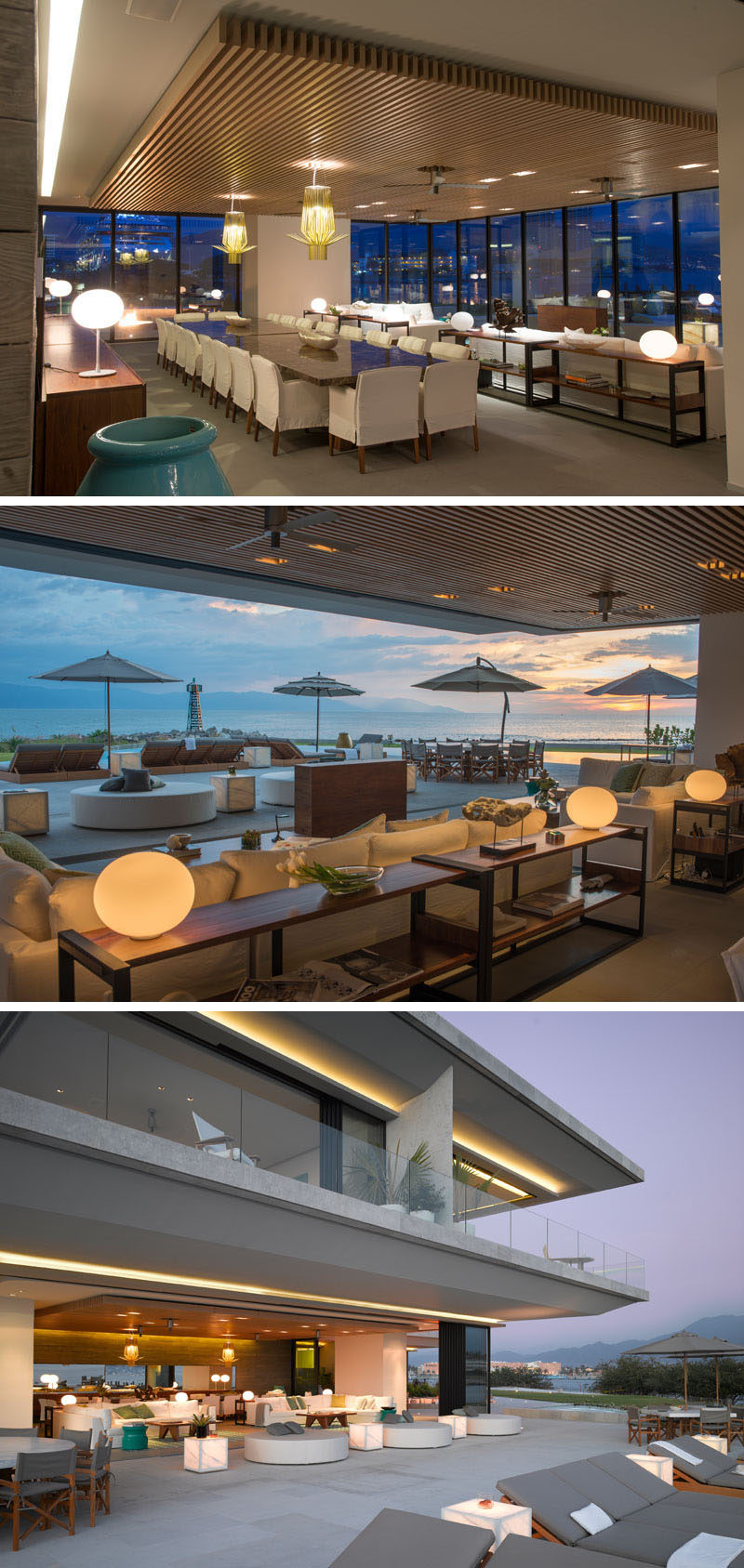
Top and middle photo by Jaime Navarro | Bottom photo by Roland Halbe
Outside, there’s various seating areas for relaxing, and when it gets too warm, there’s swimming pools to cool off in.
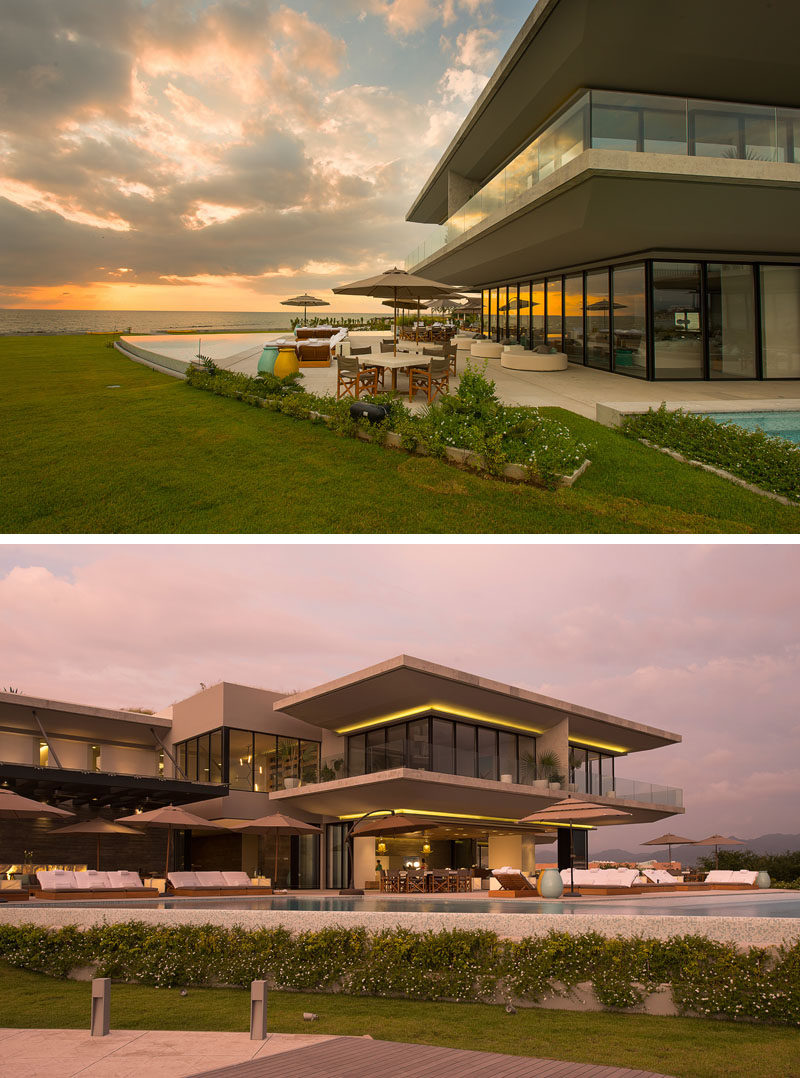
Photography by Jaime Navarro
Behind this lounge area, a stone bar has hidden lighting to highlight the natural design of the piece, and it sits in front of a natural stone wall.
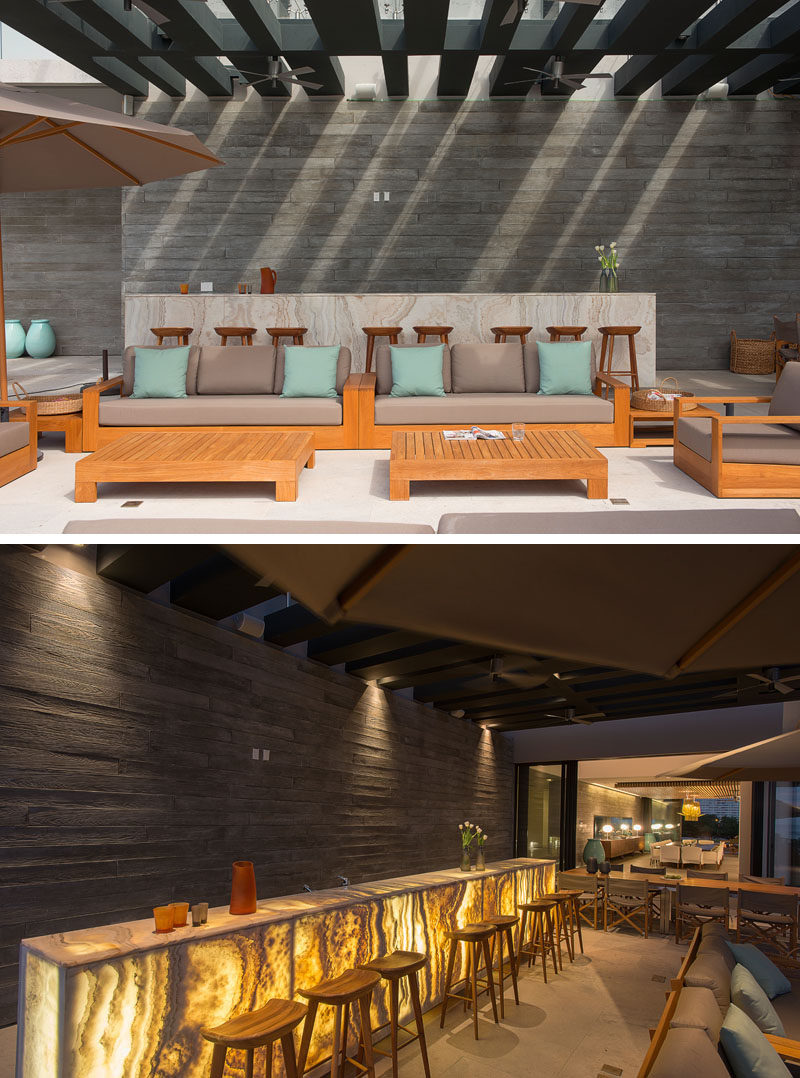
Photography by Jaime Navarro
The home also has a circular sunken lounge with steps that lead down to the firepit with built-in seating and wood deck chairs.
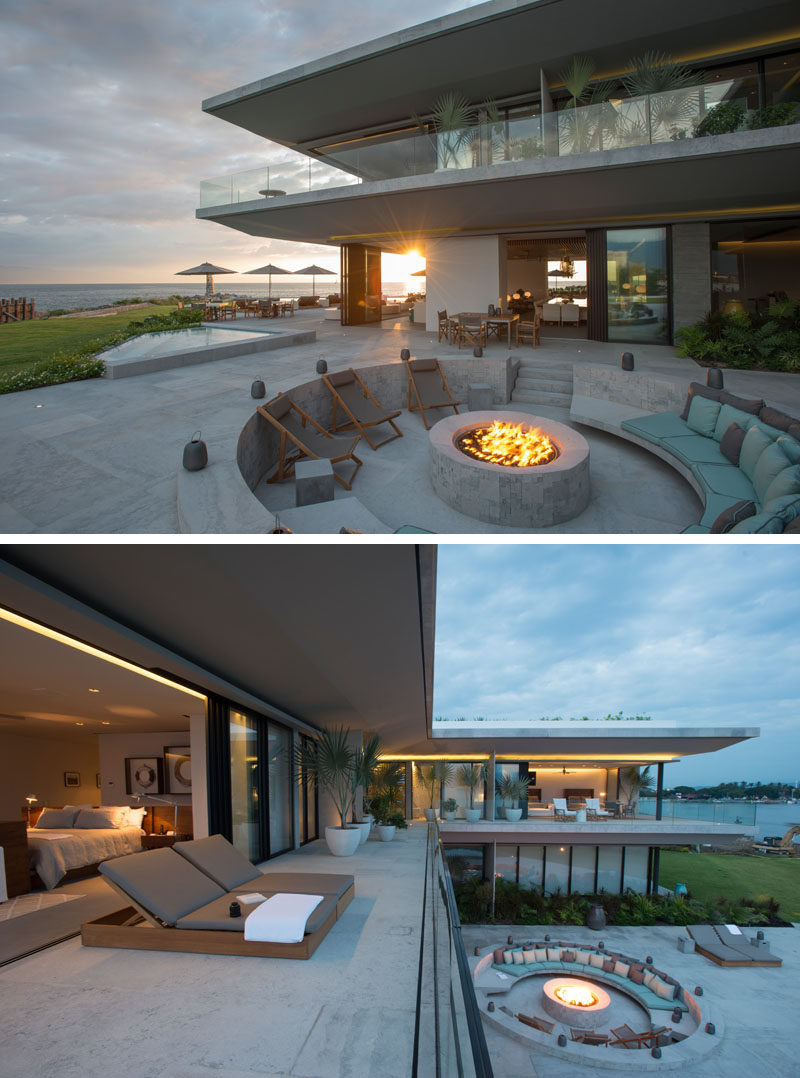
Photography by Jaime Navarro
On the upper floor of the home is one of the bedrooms. Sliding glass walls open up the bedroom to the balcony, and lighting is used to highlight the design elements of the home.
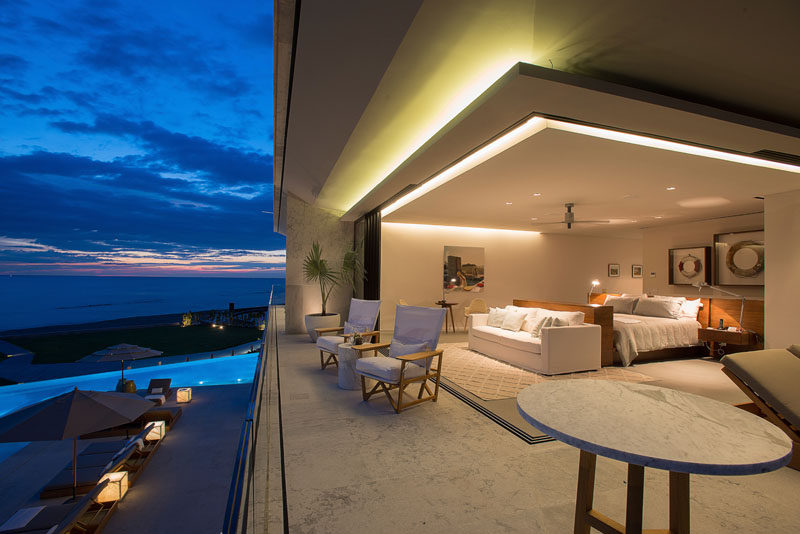
Photography by Jaime Navarro
Another of the bedrooms opens up to a covered outdoor space that’s surrounded by white, while the green wall near the front entrance of the house wraps around to cover the exterior walls of the bedroom.
