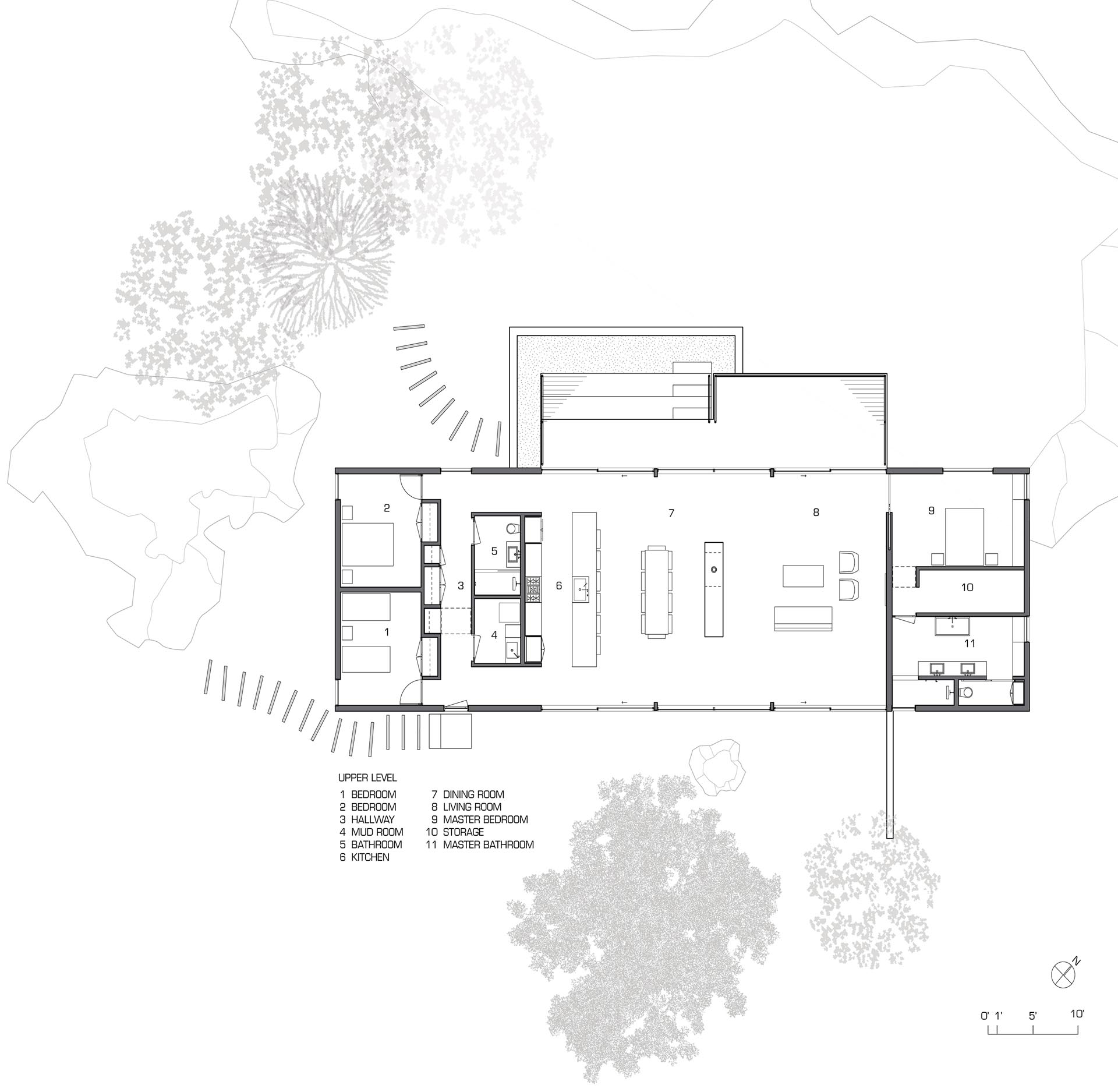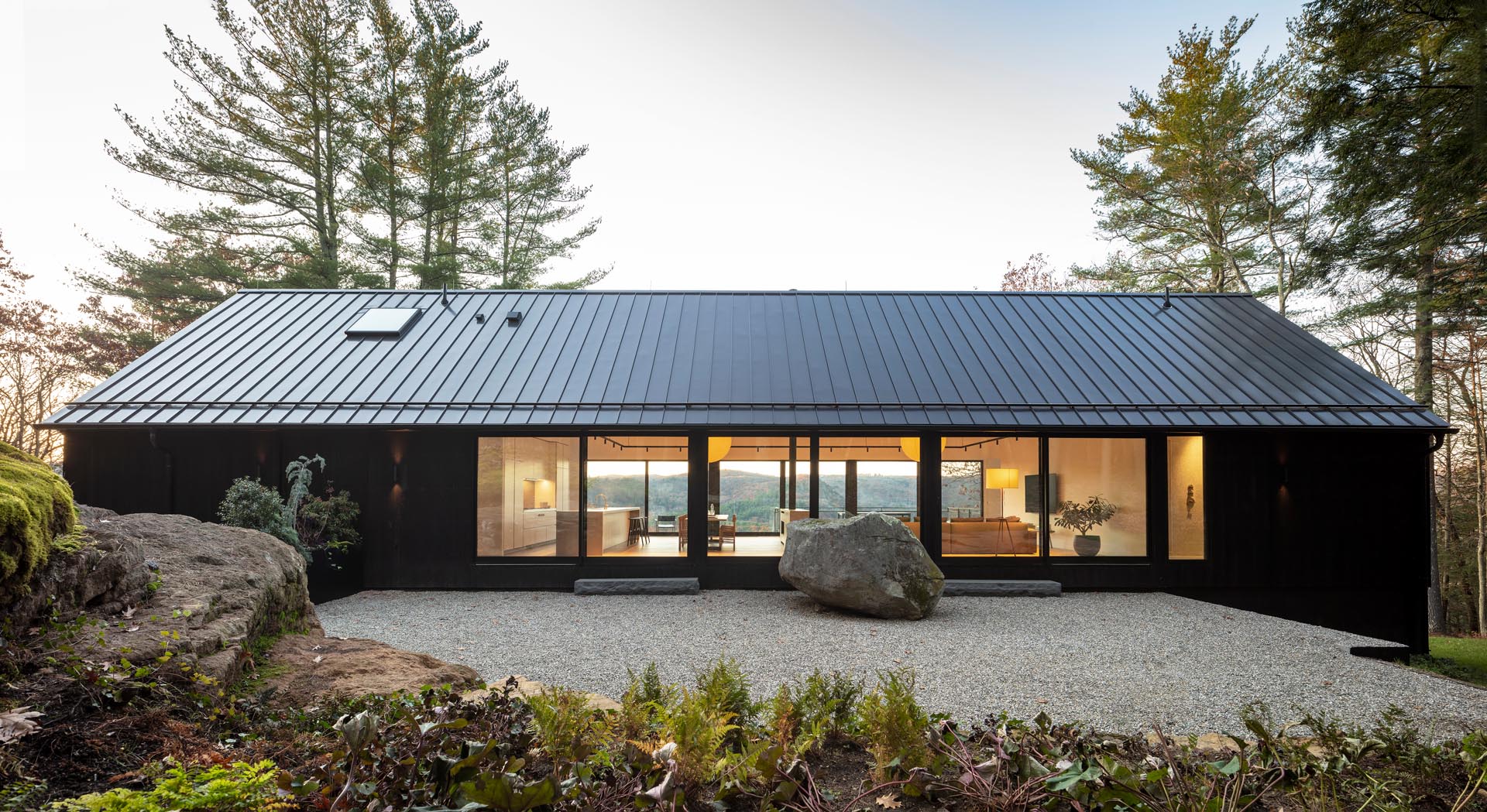
Desai Chia Architecture has designed the ‘Ledge House’, a modern house surrounded by trees that’s located in Cornwall, Connecticut.
The new house replaces an old cottage and is positioned on a challenging site with a large rock ledge.
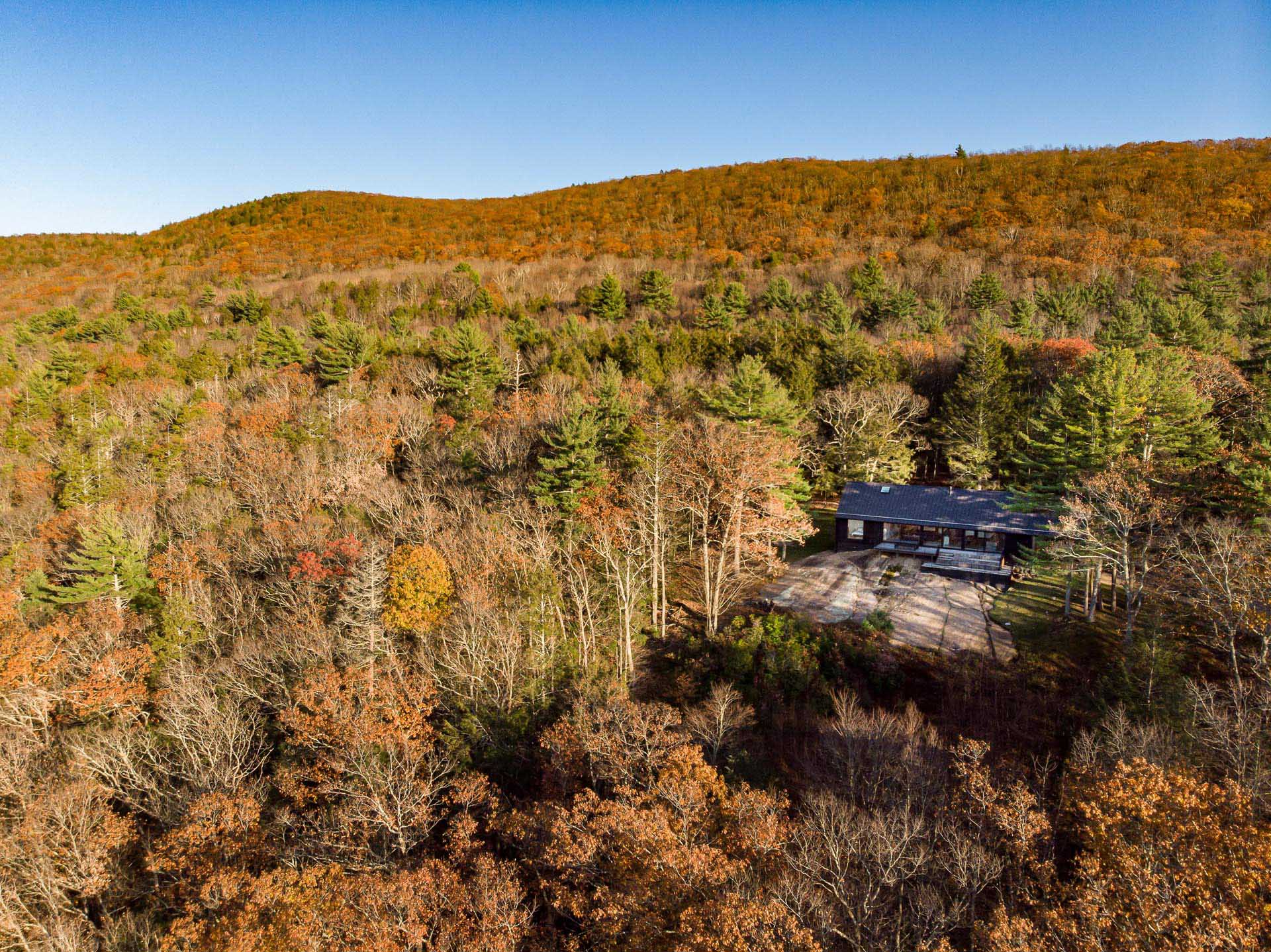
The form of the house was inspired by barns of the area as well as the nearby historic West Cornwall Covered Bridge.
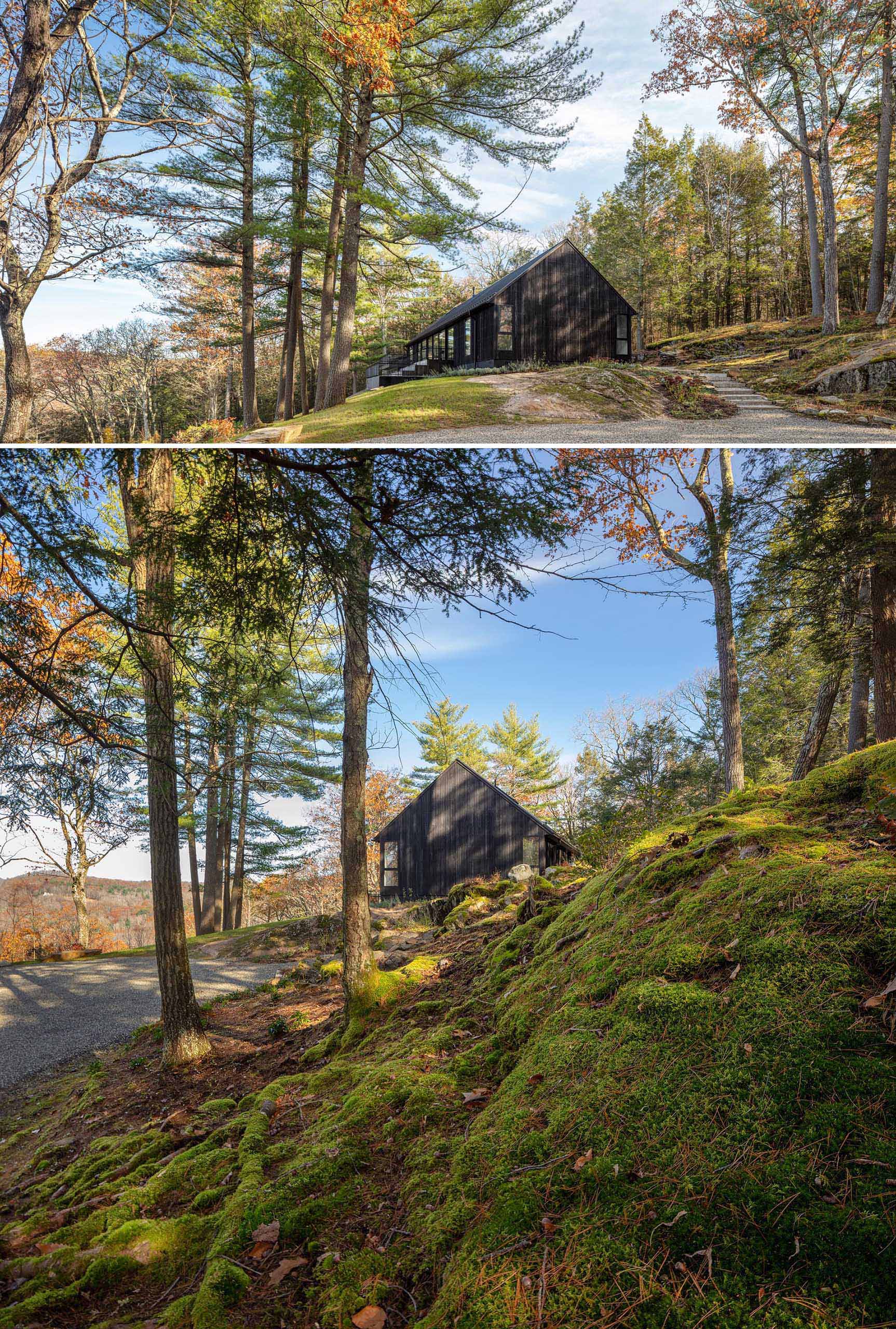
The exterior of the house is clad in Shou Sugi Ban siding which offers a rot-resistant and bug-resistant finish.
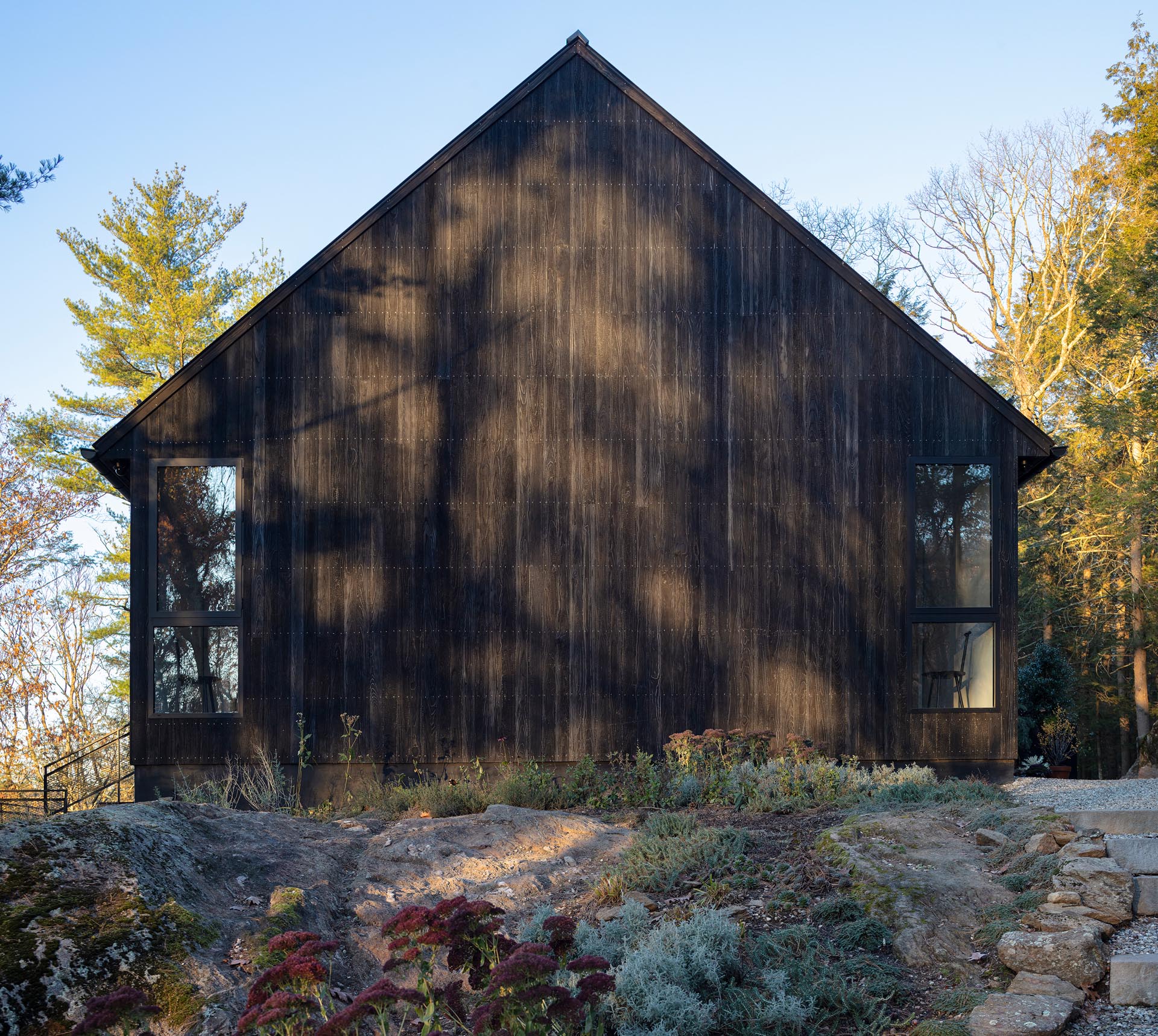
Upon arrival at the house, there’s a rock garden that connects the house with the forest.
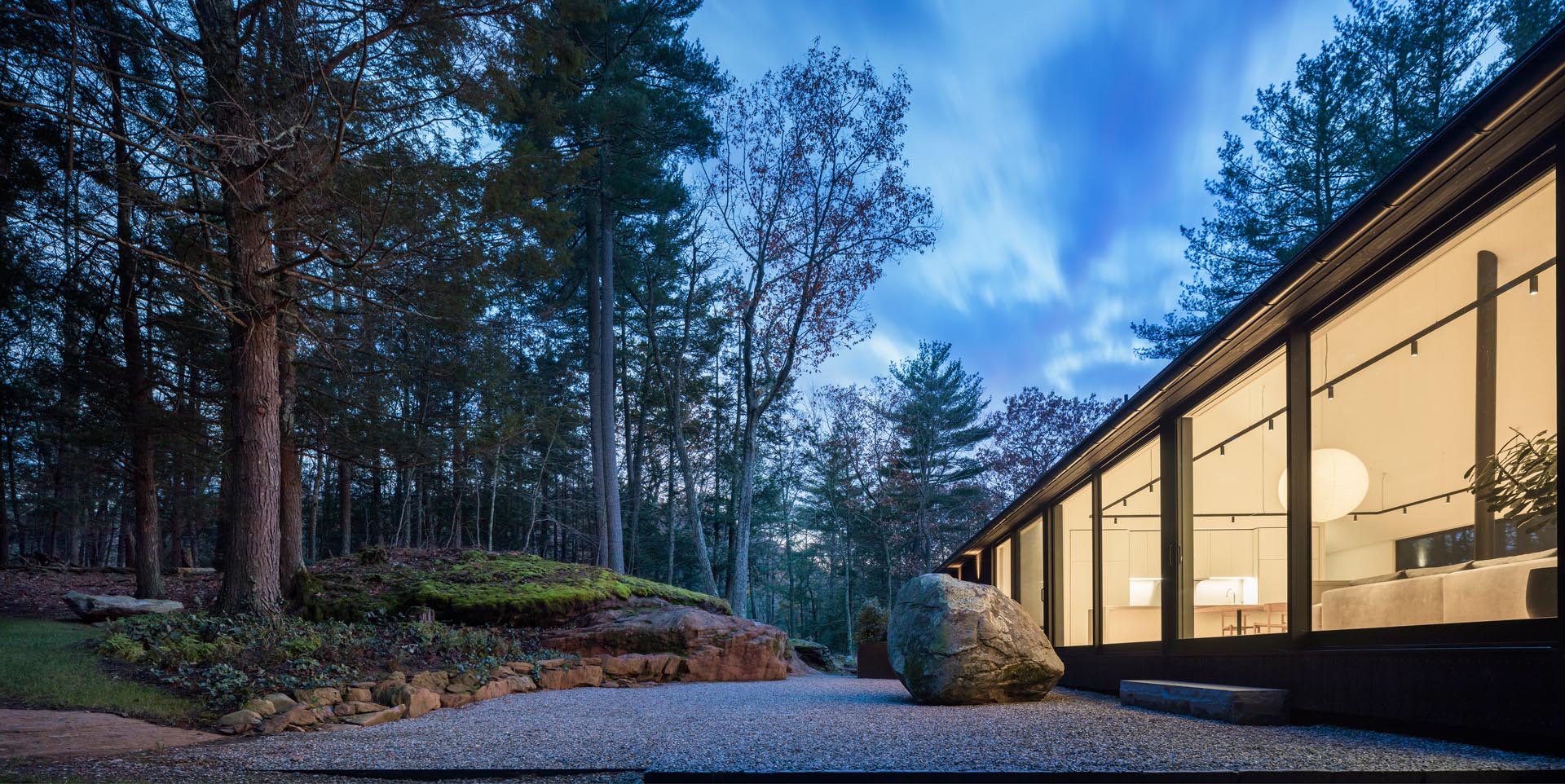
Inside, the living room, dining room, and kitchen form a great room, with glass walls and sliding doors located on each side of the space.
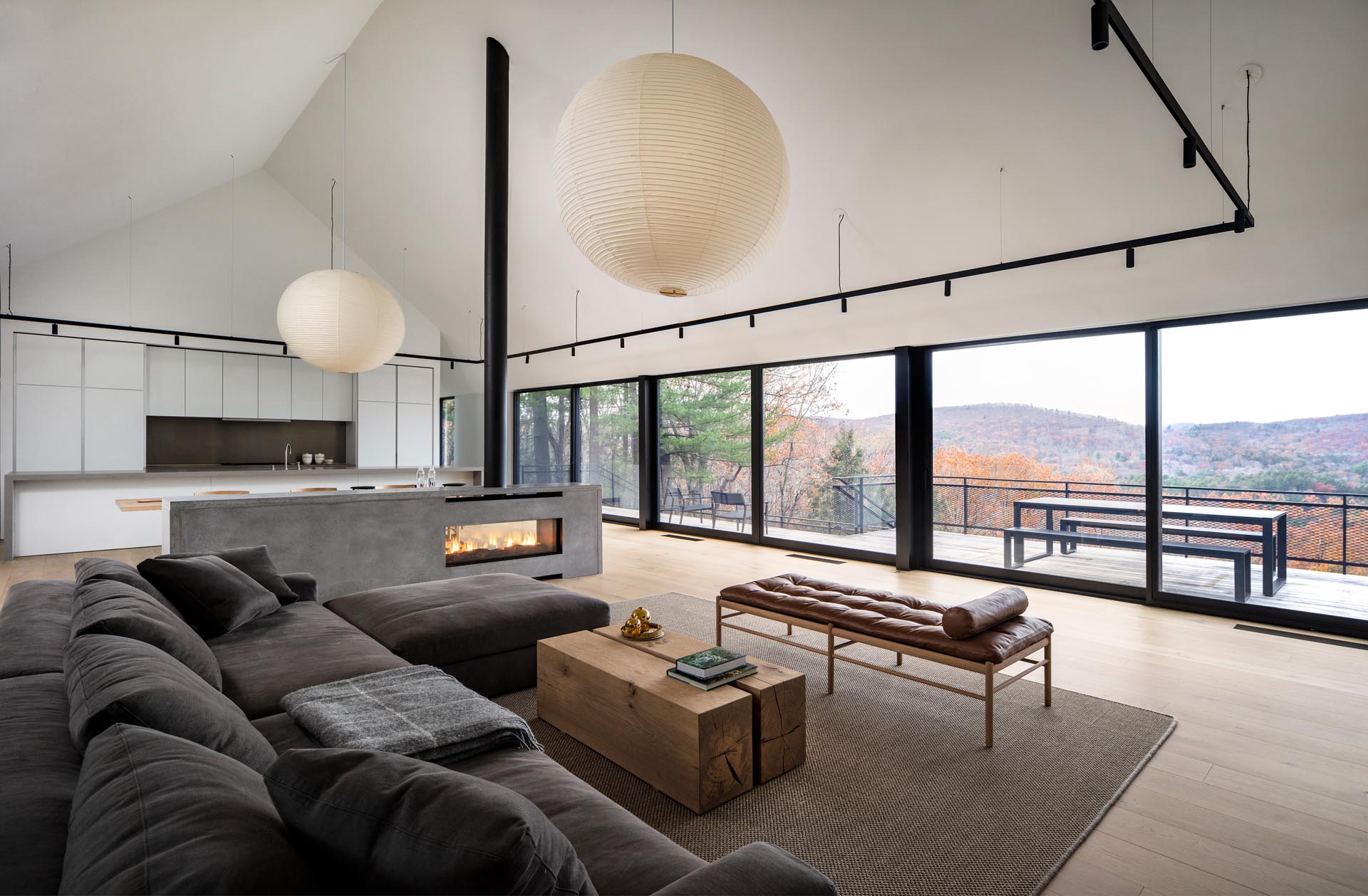
A see-through fireplace and concrete surround separates the living room from the dining room and kitchen.
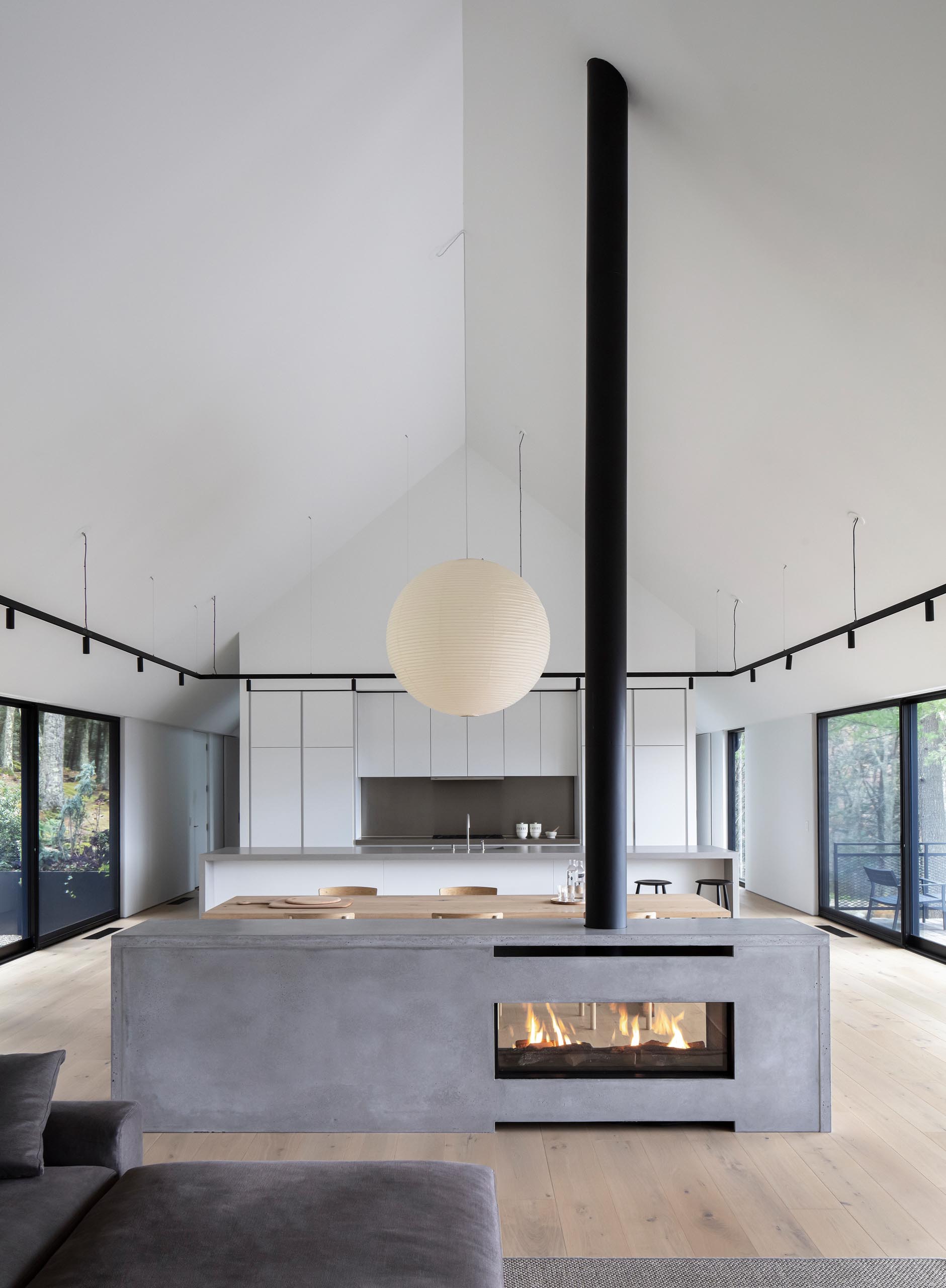
The white walls complement the white minimalist cabinets of the kitchen and the long island, while black accents create a contrasting element.
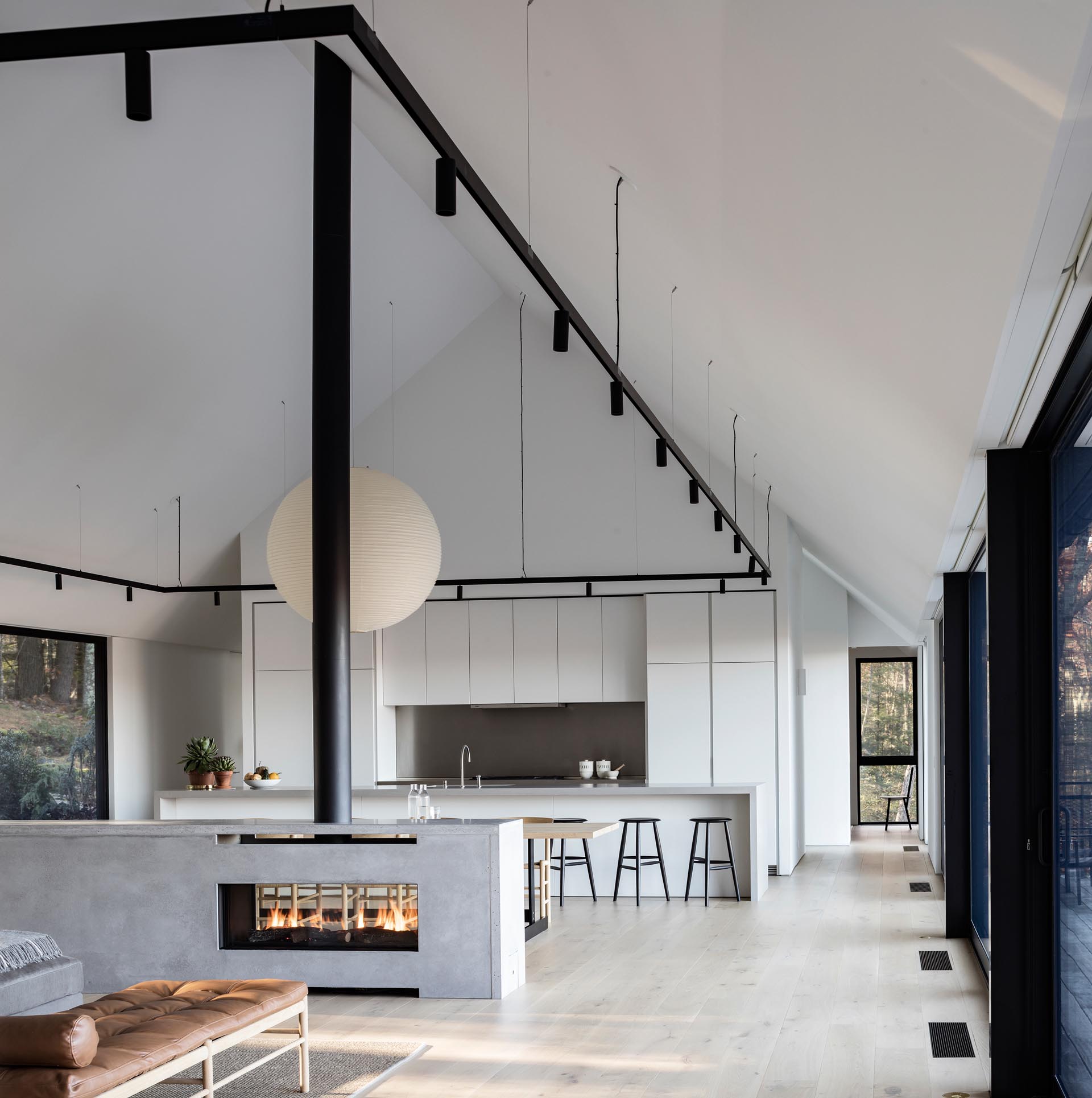
Off the living room, dining room, and kitchen, there’s a large deck with multiple levels that provide an uninterrupted view of the trees and landscape.
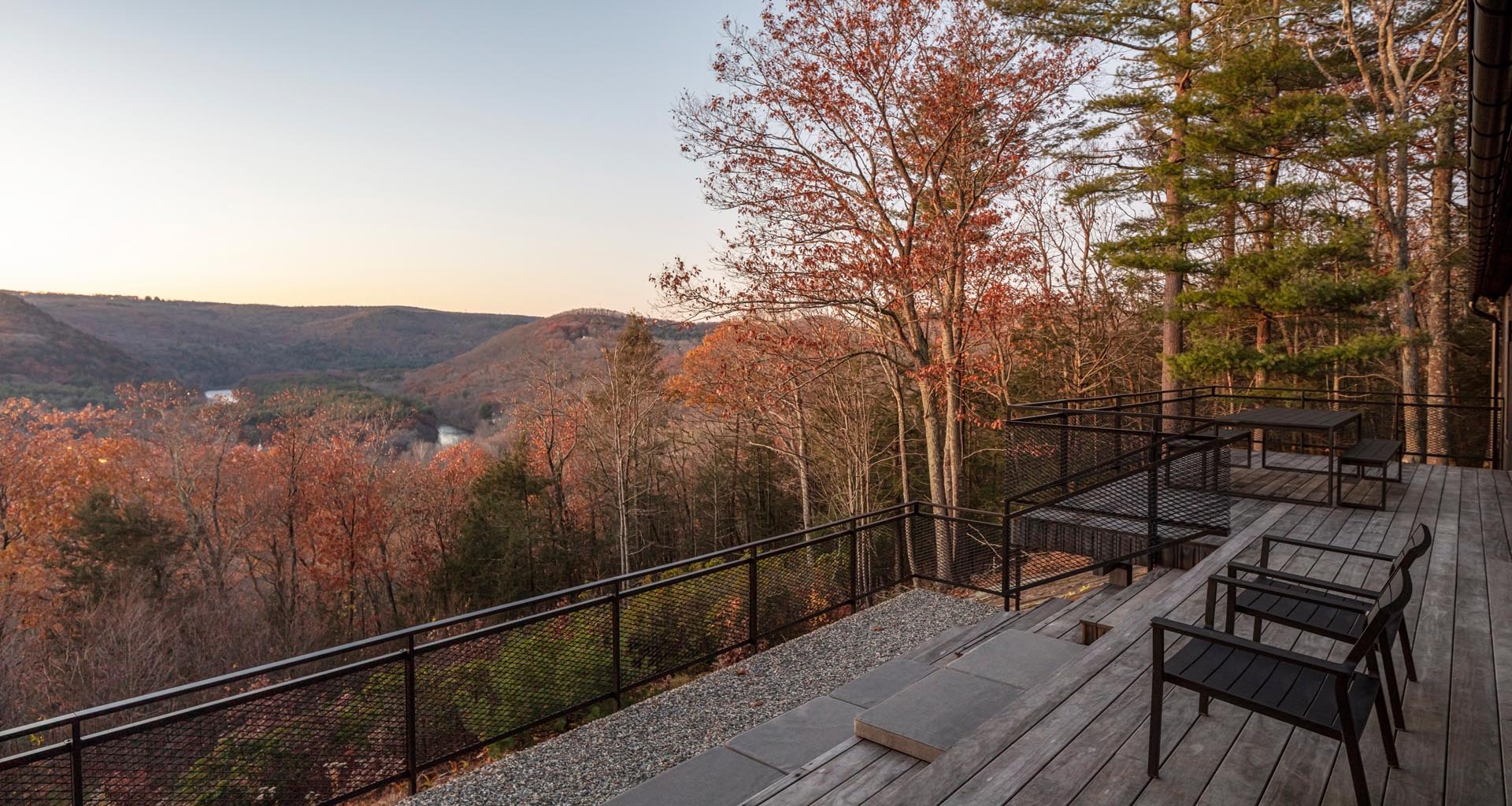
Back inside, the minimalist master bedroom has plain white walls, a sloped ceiling, and black-framed windows. The wood bed frame, side tables, and armchair bring a touch of nature inside.
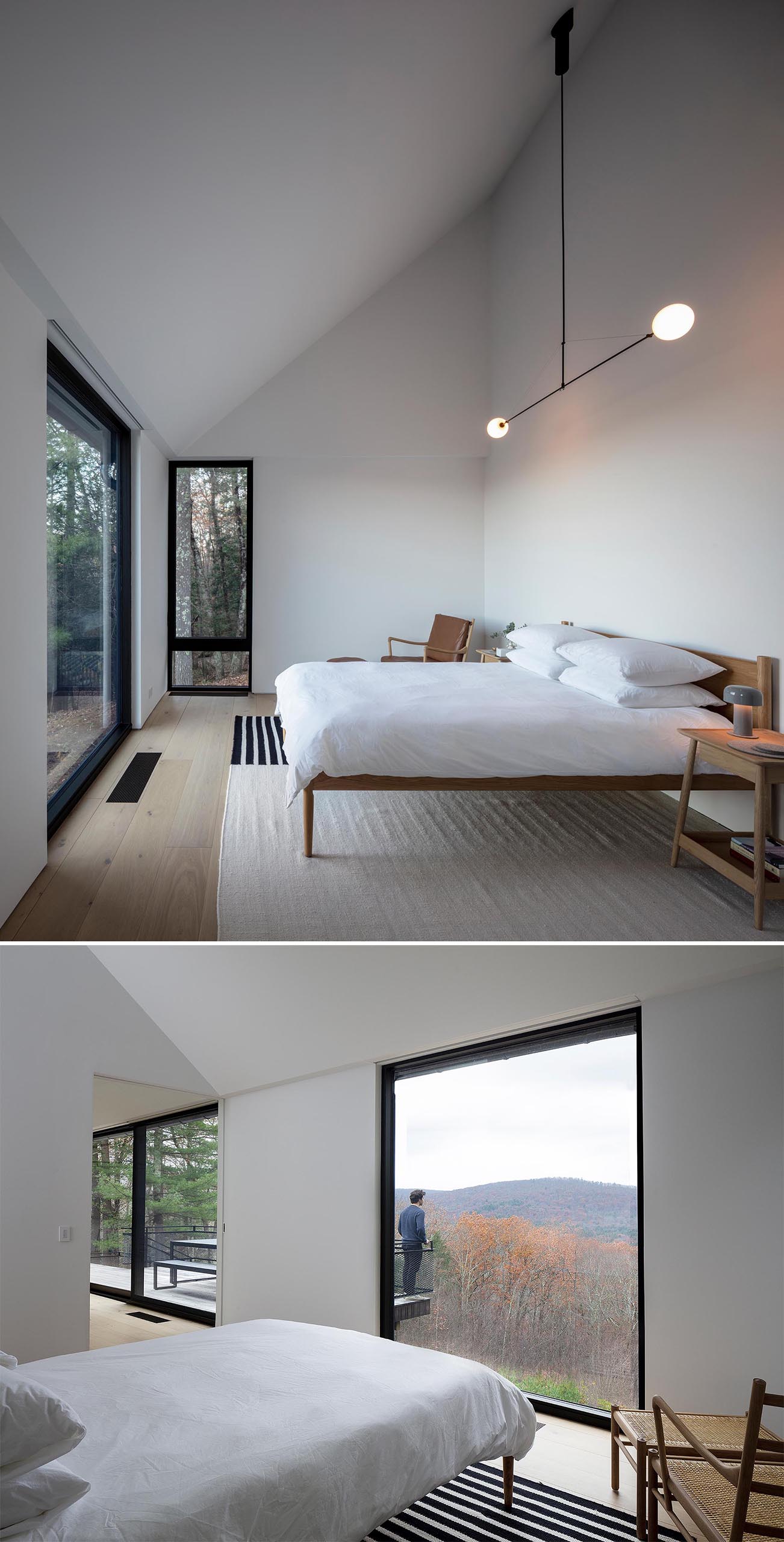
In the master bathroom, there’s a wood soaking tub and hidden lighting behind the mirror above the double-sink floating vanity.
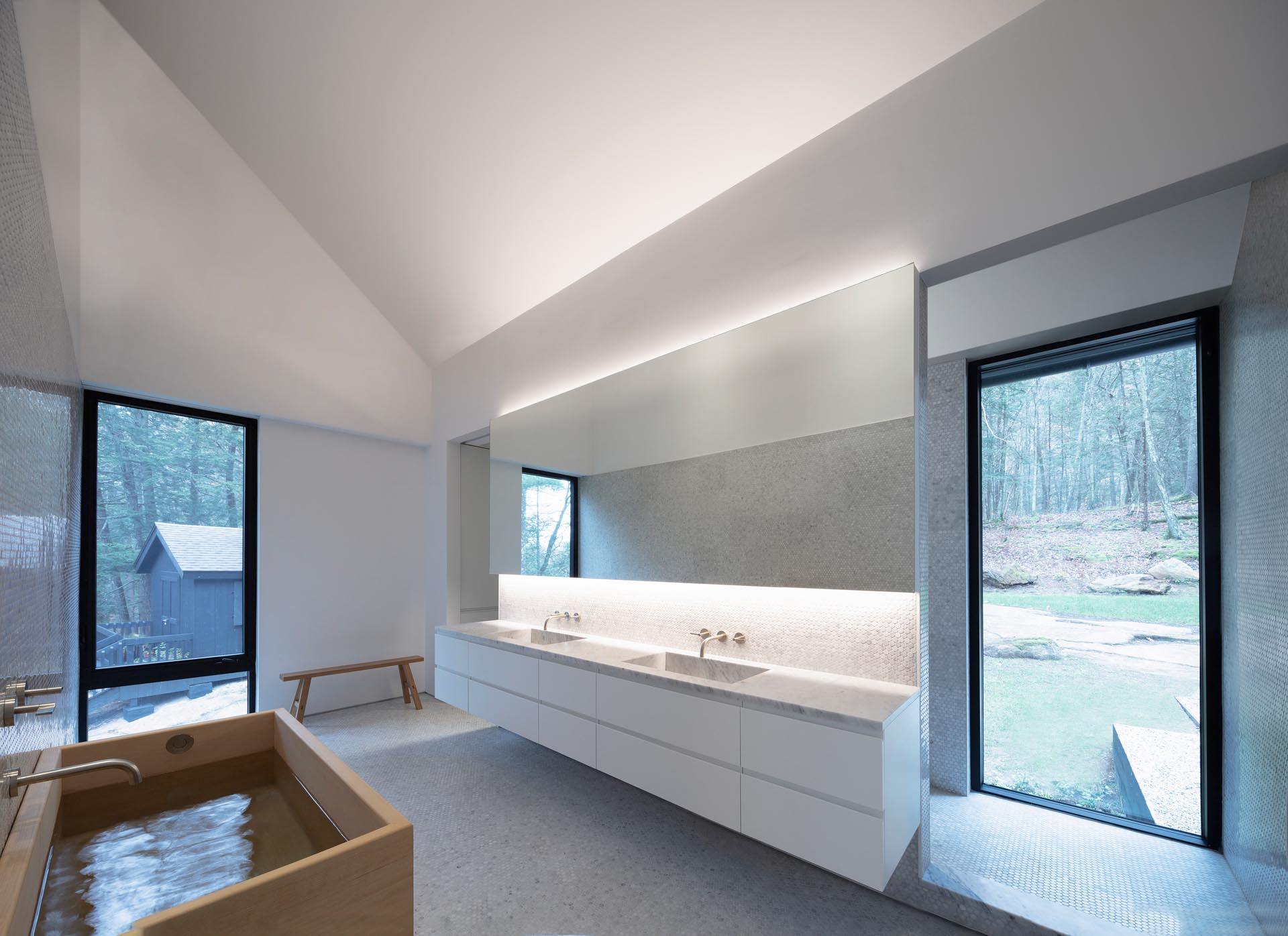
Behind the wall of the vanity, there’s a shower that’s covered in floor-to-ceiling grey penny tiles. There’s also a shower niche for storing bottles and soaps, and a linear shower drain.
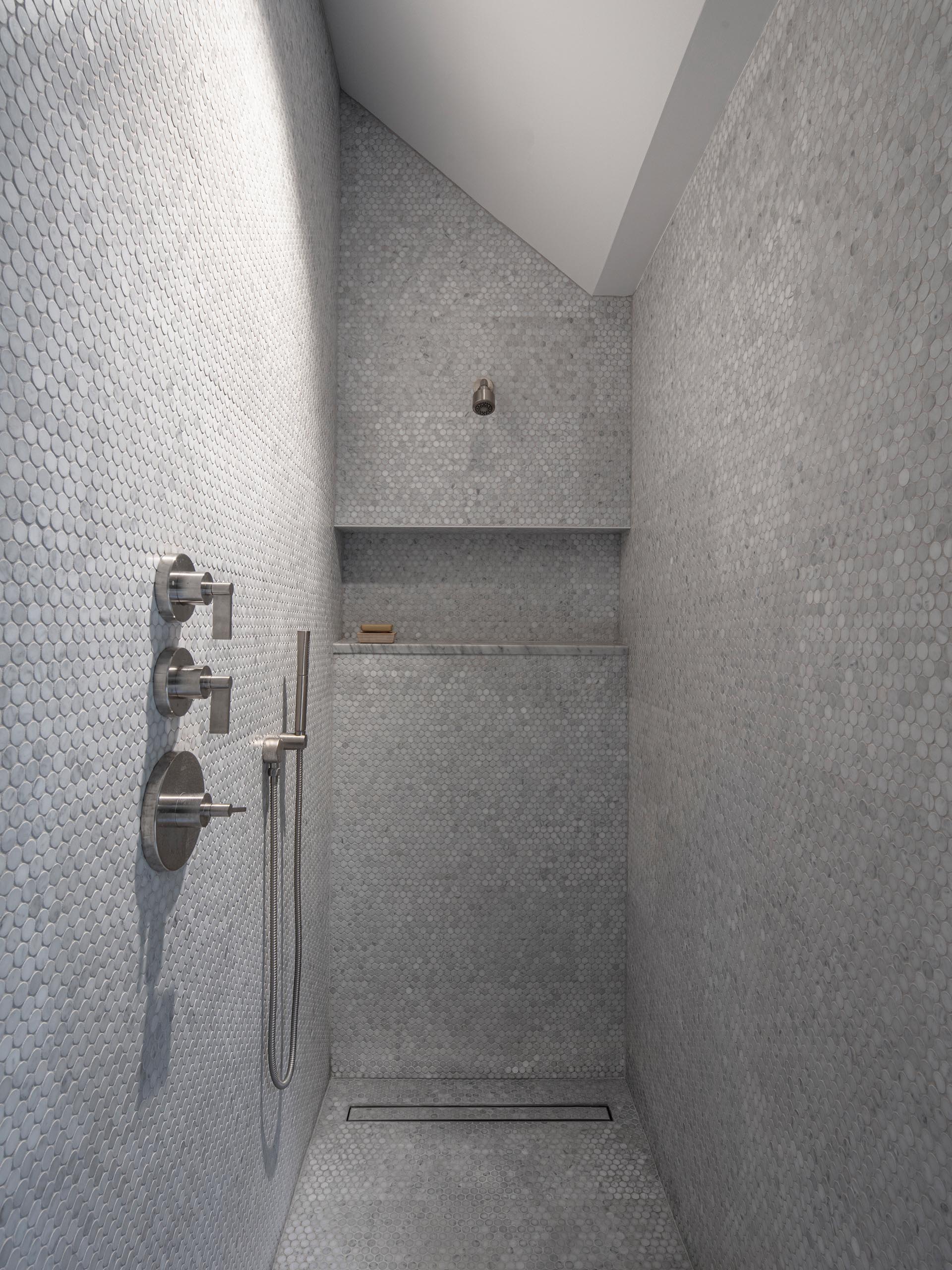
The house also has a guest bedroom that’s been furnished with two beds, a chair, a rug, and a single pendant light hanging from the ceiling.
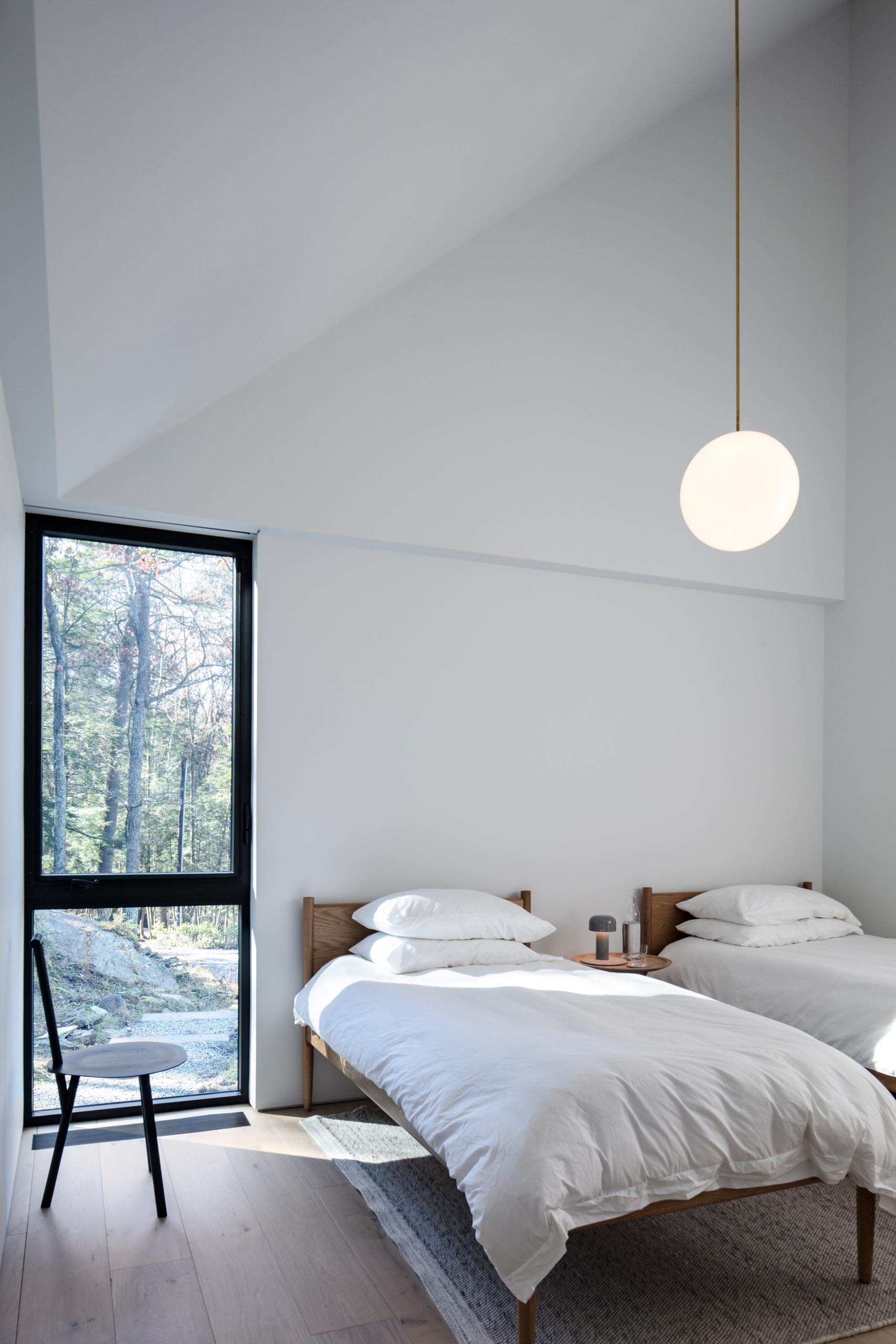
In a second bathroom, the same grey penny tiles cover the walls and floor as the master bathroom, however this time, a glass shower screen separates the shower from the vanity area.
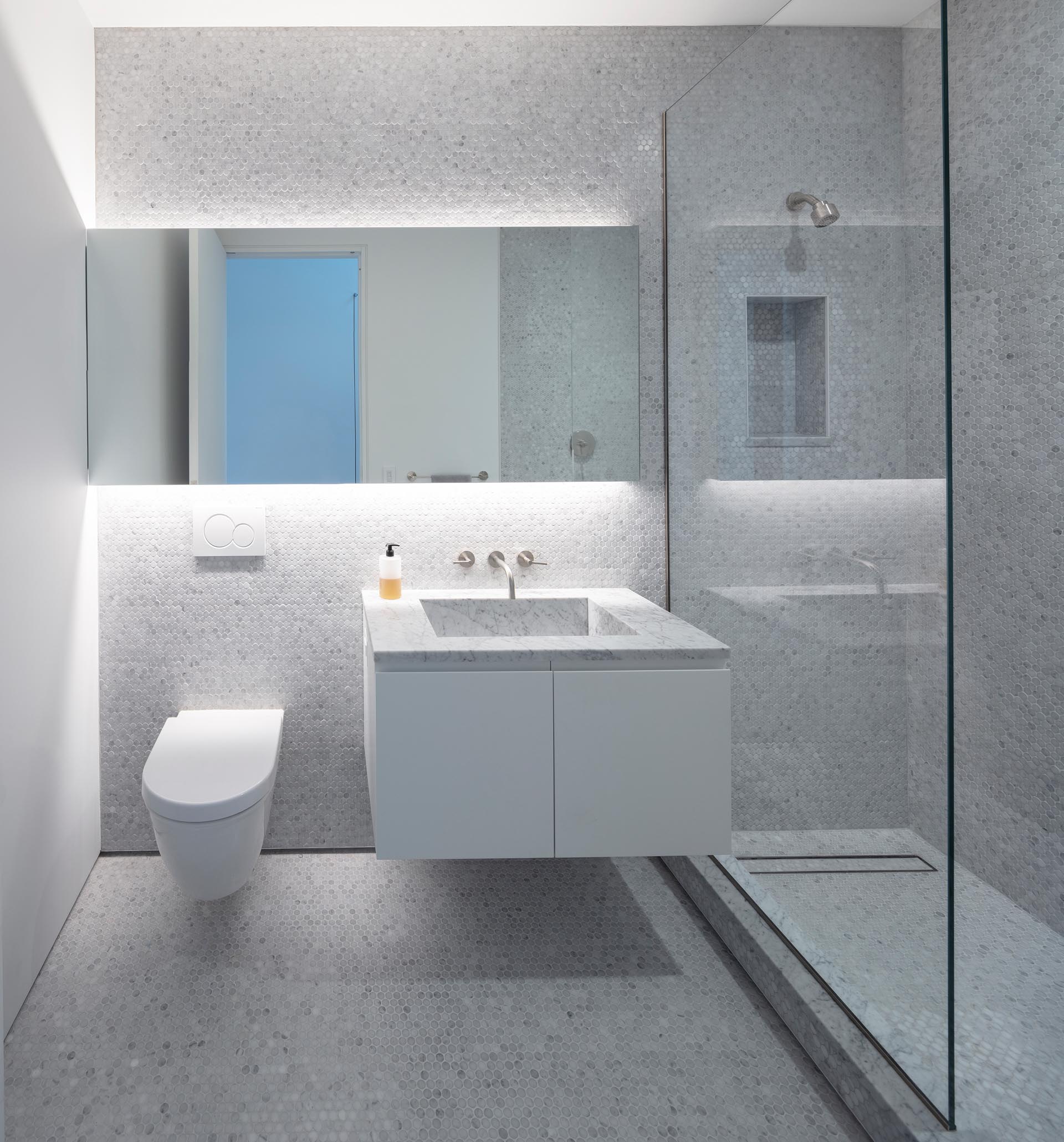
Here’s a look at the floor plan that shows how the master suite is located at one end of the house, and the other bedrooms are at the opposite end.
