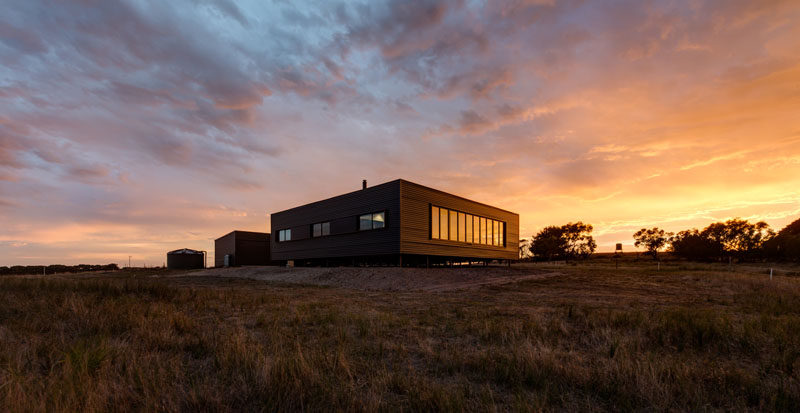Photography by Jaime Diaz-Berrio
Architecture practice Lai Cheong Brown have designed a farm house on an island off the coast of Australia that’s wrapped around a central courtyard.
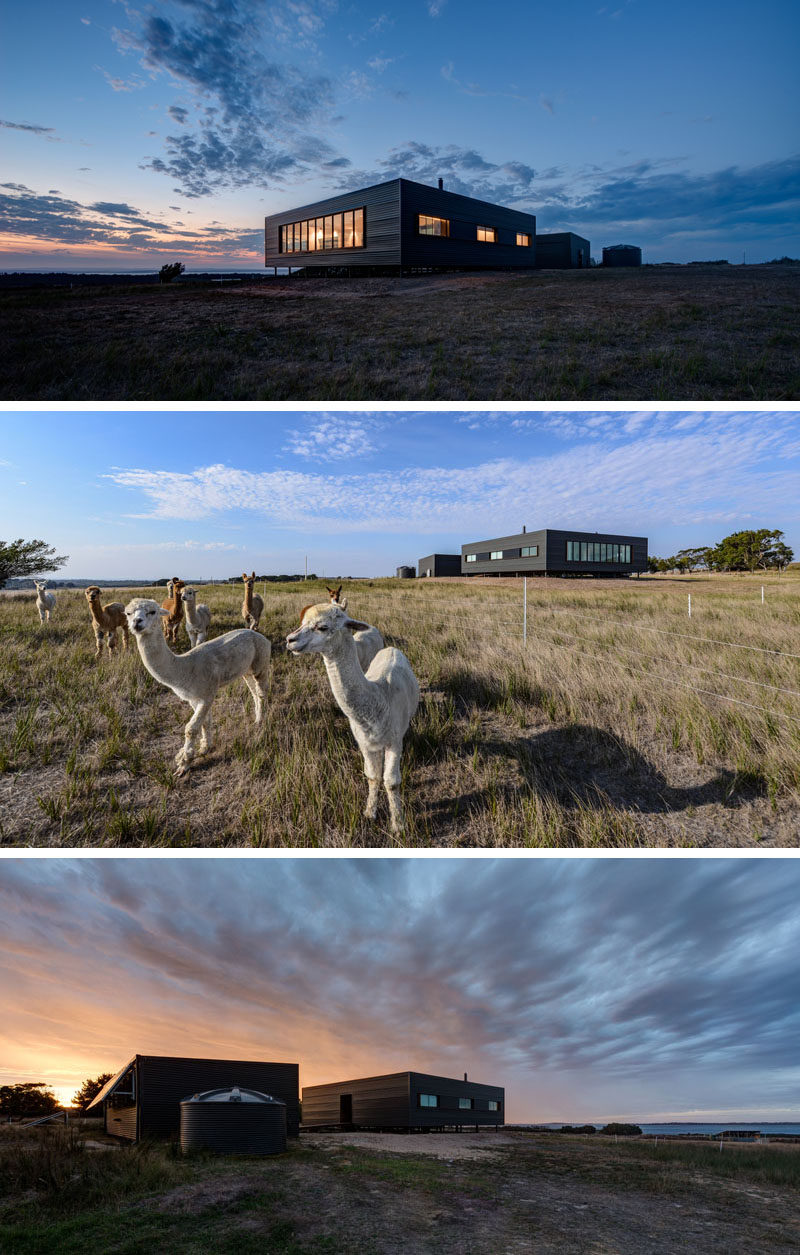
Photography by Jaime Diaz-Berrio
Building the home, located on French Island, was challenging as the island is disconnected from mainland Australia and has no public utilities. There are two water tanks and the home is self-sustaining in terms of power.
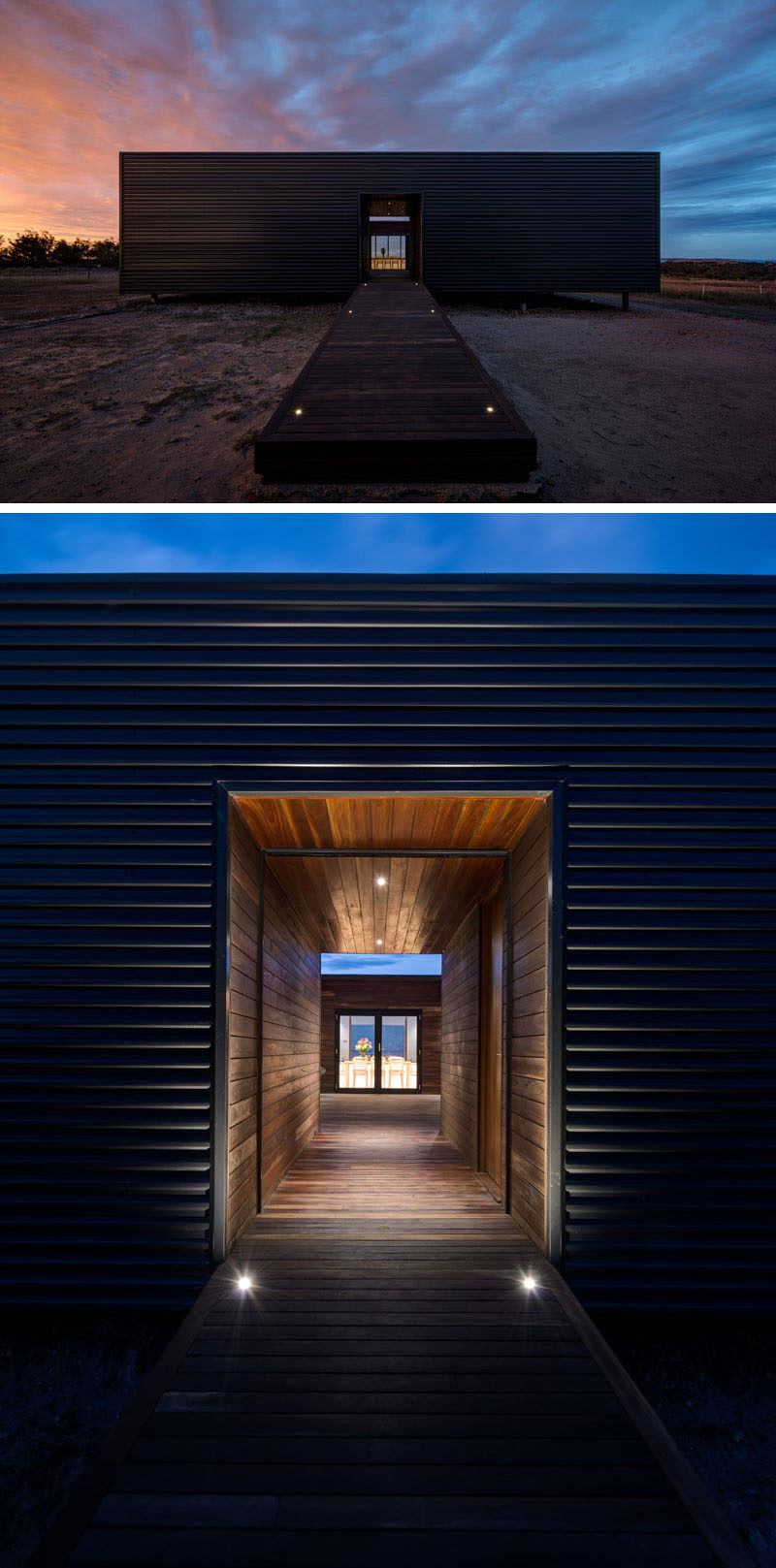
Photography by Jaime Diaz-Berrio
Designed for a family, the home has two bedrooms on either side of the courtyard, and a main living area with water views. The home also needed to accommodate aging grandparents while also allowing guests to stay over when occasionally marooned by bad weather.
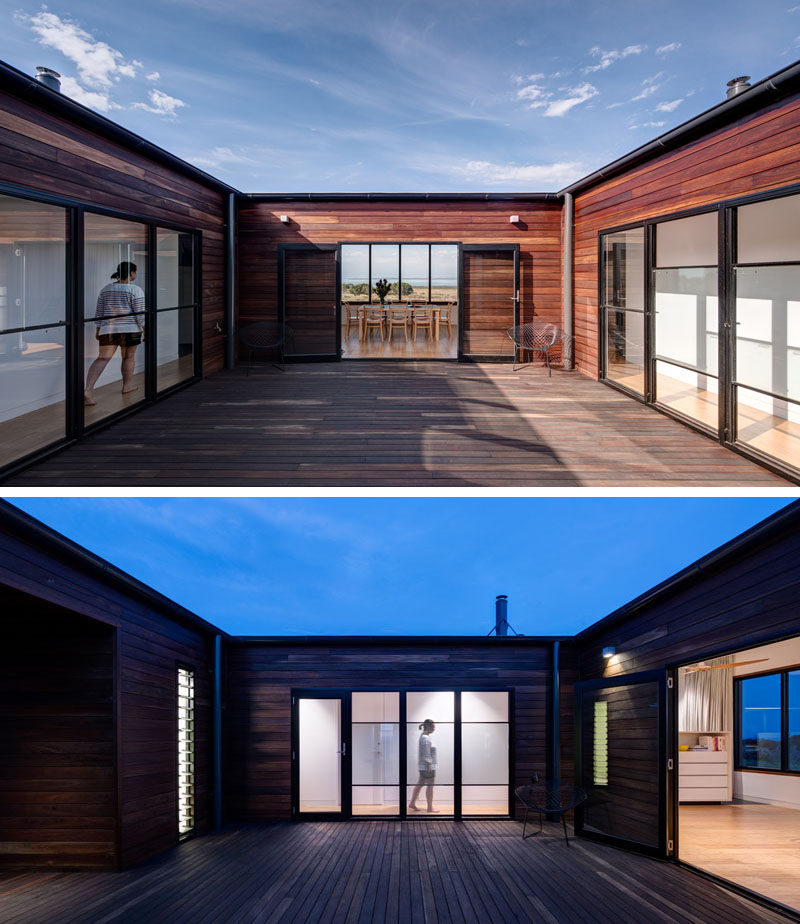
Photography by Jaime Diaz-Berrio
In the living room, the fireplace provides warmth to the home, and the window perfectly frames the view.
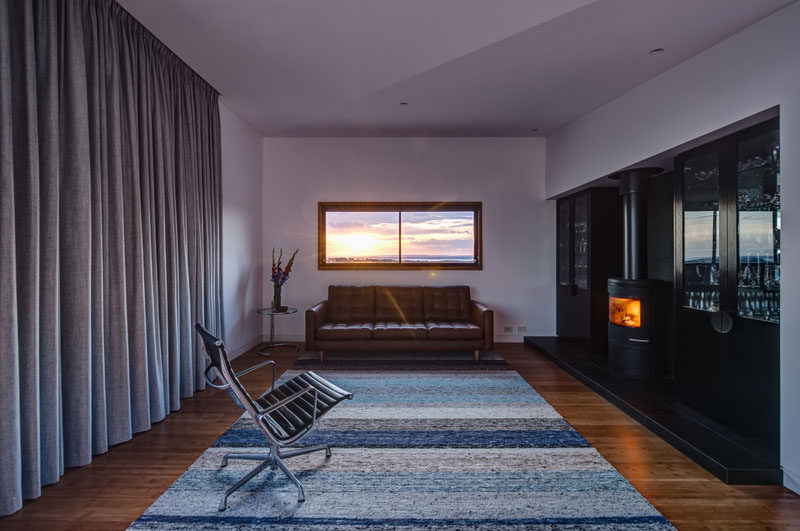
Photography by Jaime Diaz-Berrio
Next to the living room is the dining area. It has direct access to the courtyard, and a wall of windows provides plenty of daylight into the home.
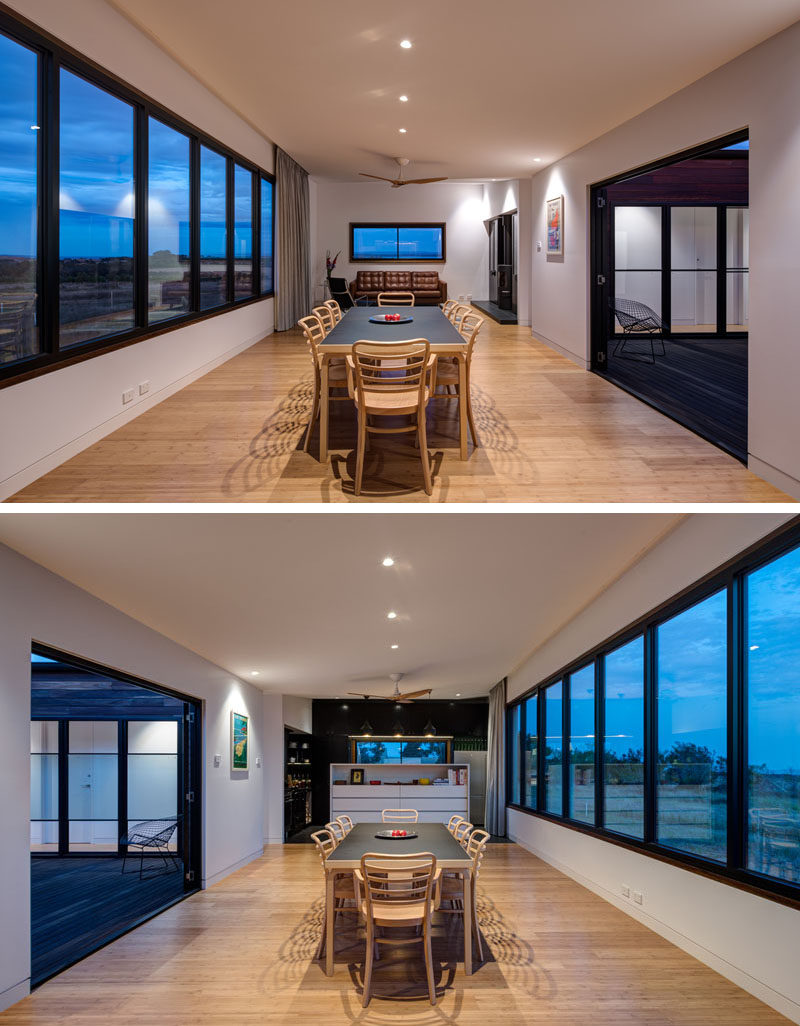
Photography by Jaime Diaz-Berrio
At the opposite end to the living room and next to the dining area is the kitchen. A tall island hides the countertop and provides storage. As the home is self-sufficient, there’s a wood burning stove to cook on.
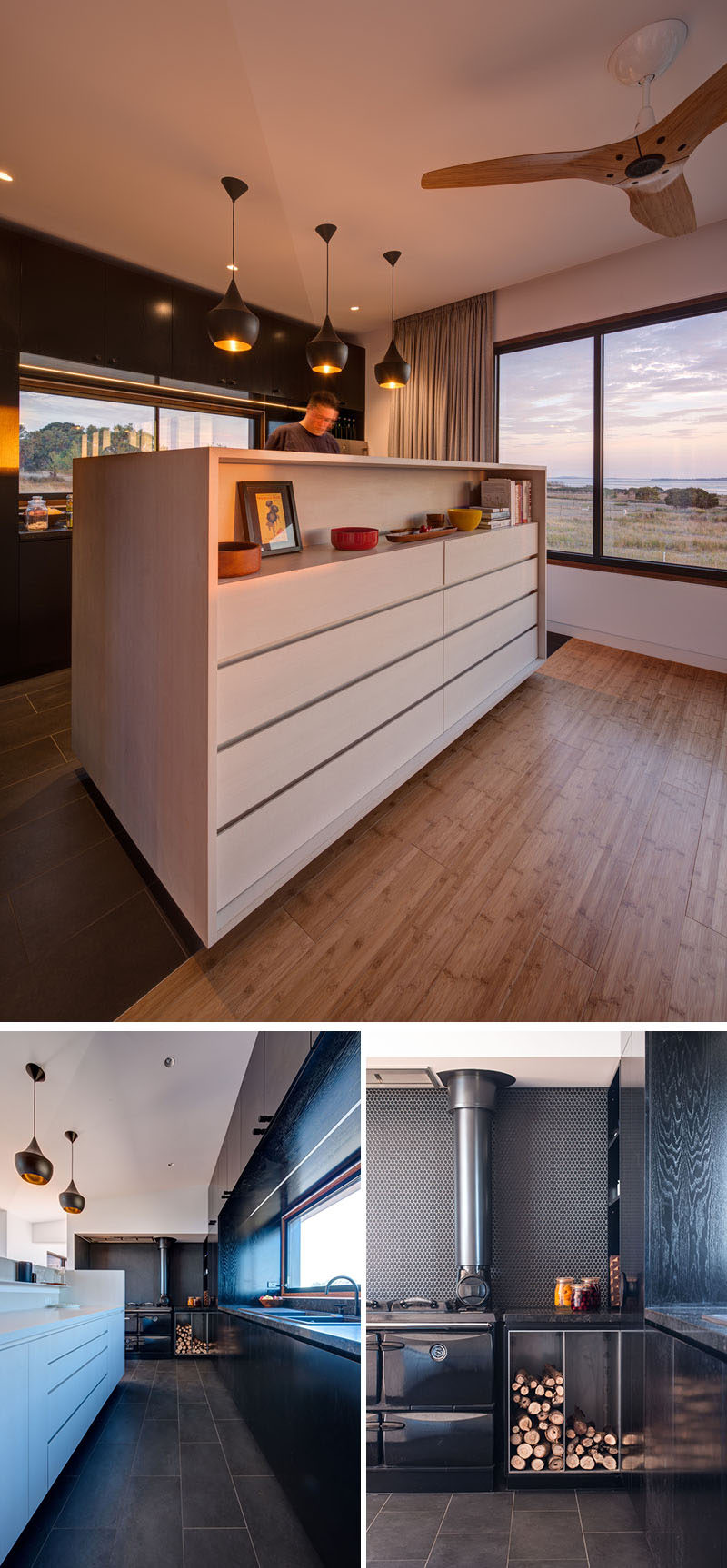
Photography by Jaime Diaz-Berrio
As there are four bedrooms, the home also has a number of bathrooms as the house is essentially in an almost closed ‘U’ shape. In this bathroom, blue is the chosen color.
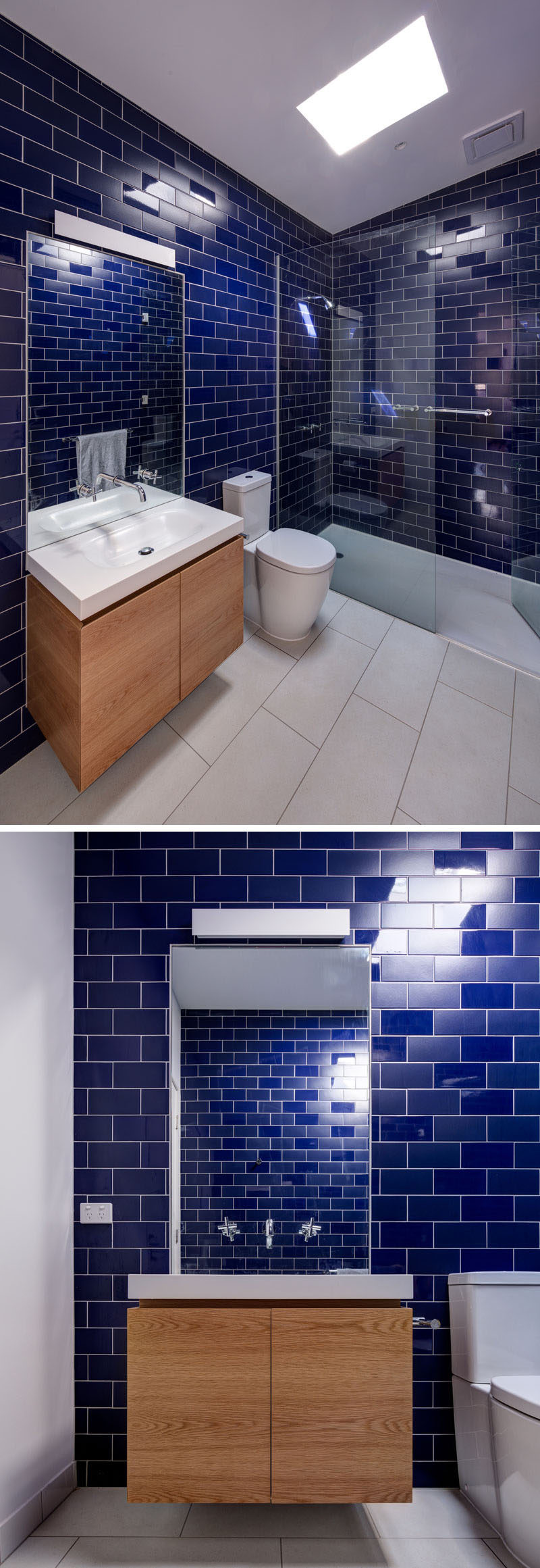
Photography by Jaime Diaz-Berrio
Here’s a look at another bathroom, this time pastel green tiles have been used.
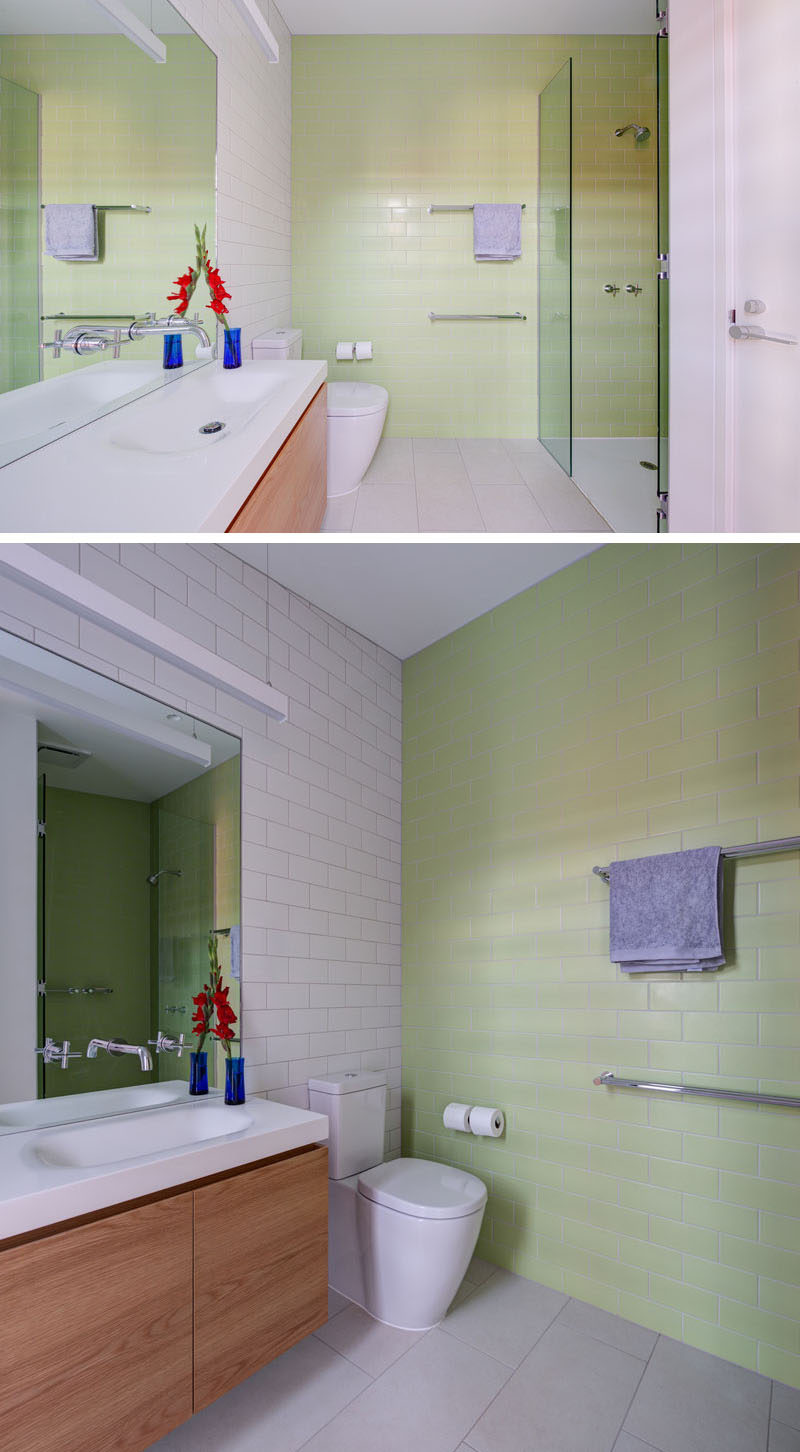
Photography by Jaime Diaz-Berrio
And in the last bathroom, light blue subway tiles have been paired with white tiles.
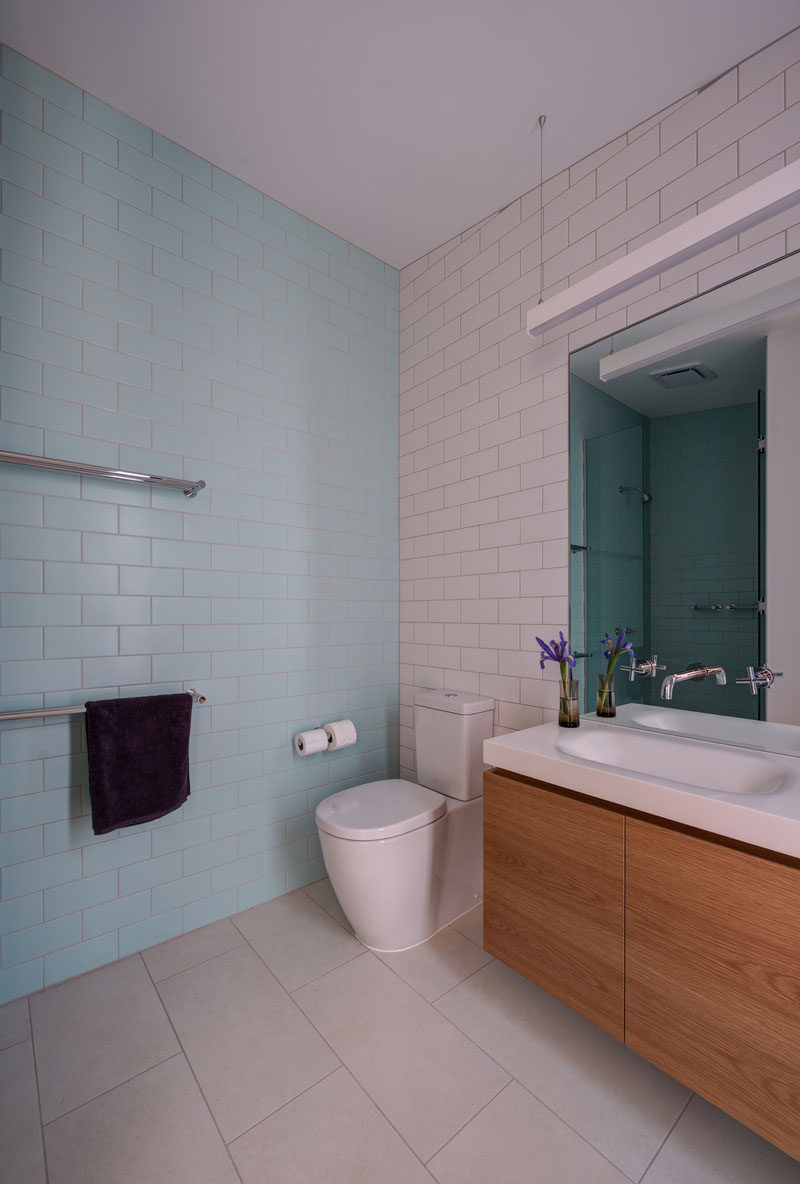
Photography by Jaime Diaz-Berrio
Watch the video below to see how the prefab house got to the island and a tour of the finished home.
