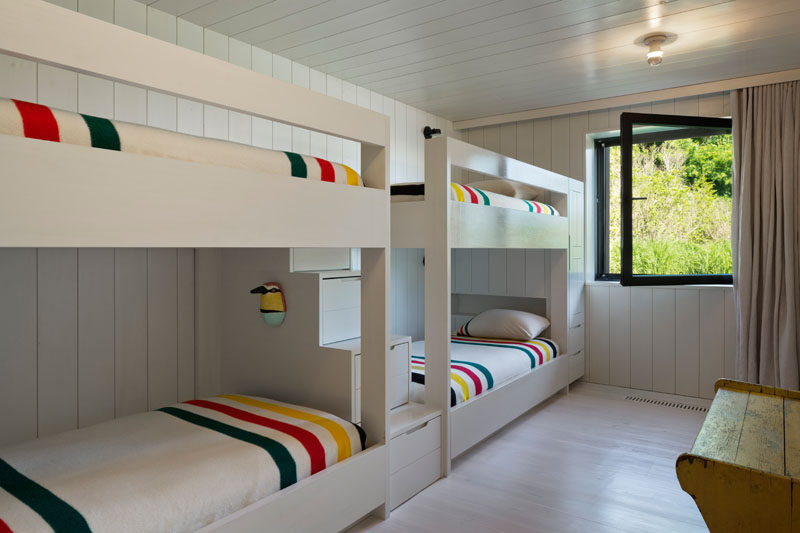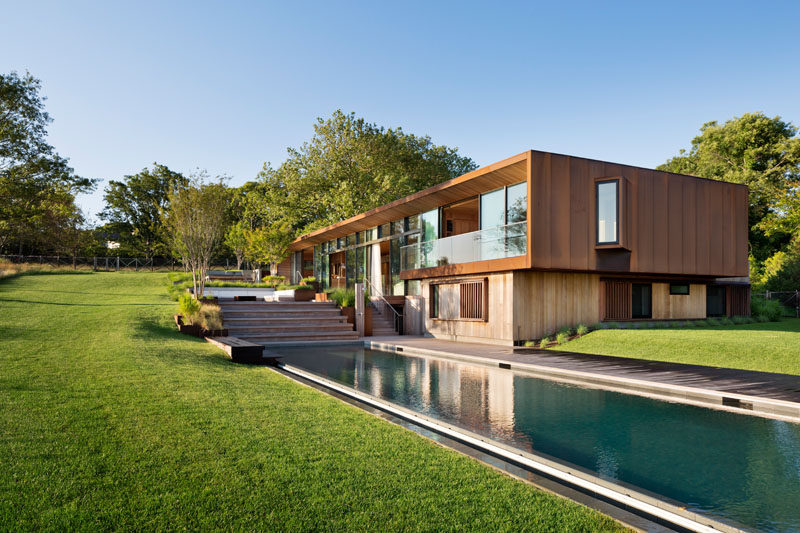Photography by Michael Moran
Architecture and interior design firm Mapos, have designed a modern home in the Hamptons, New York, for a longtime client who requested a multi-generational family retreat overlooking Peconic Bay.
The home is wedged into a hillock just north of a 70 foot tall sycamore tree, and has been designed to preserve the tree’s sun exposure. The green roof has been planted with native meadow grasses to somewhat camouflage the house, and to minimize the project’s impact on the watershed.
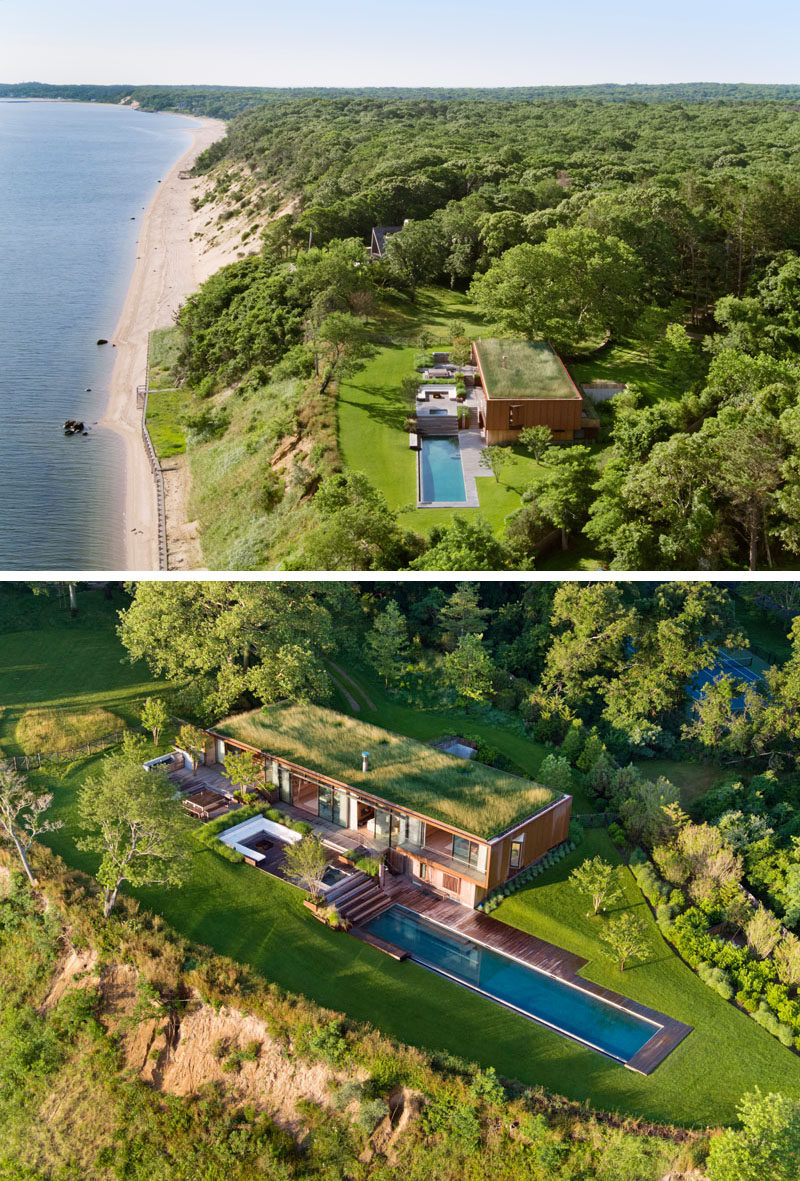
Photography by Michael Moran
The house features a palette of concrete, cedar, reclaimed ipe wood, and Corten steel, which soften the overall appearance of the house. Over time, the materials will slowly develop a natural patina, allowing them to blend into and become part of the landscape.
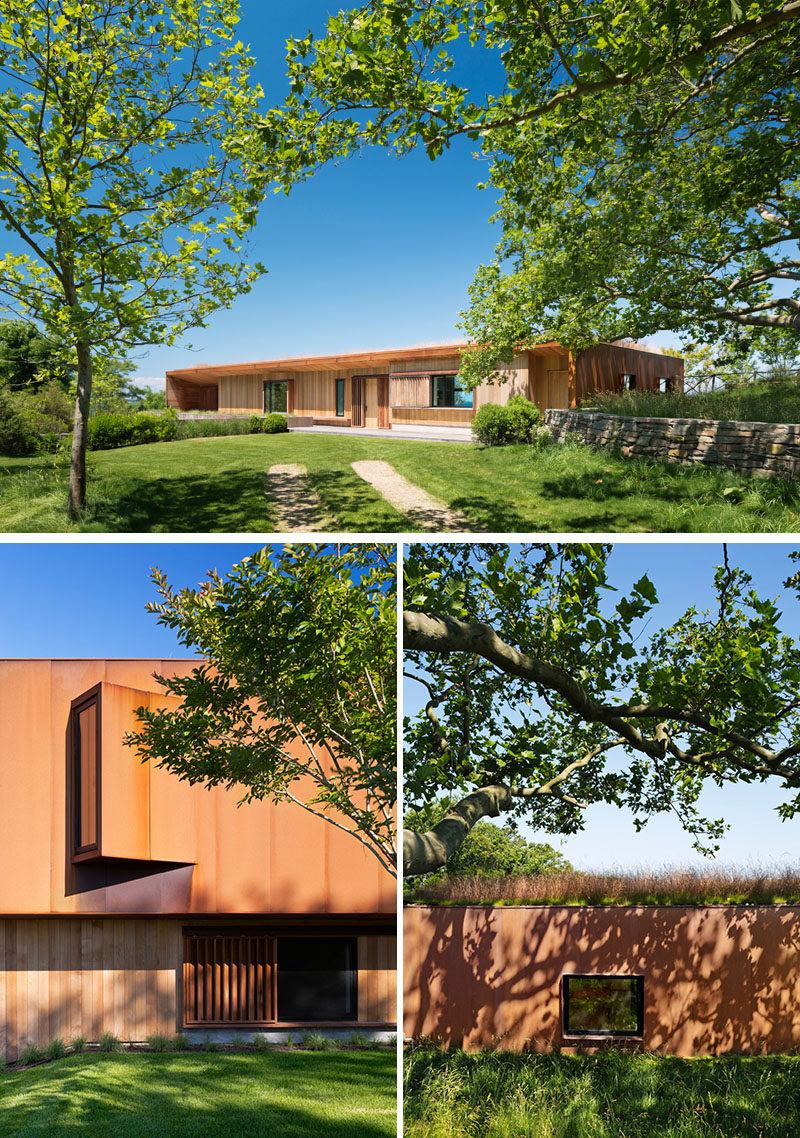
Photography by Michael Moran
Inside, there are steps that lead down into the living room. A fireplace has been used as a partition to help define the separate areas of the living space, all of which enjoy a water view through the 100-foot-long glass wall.
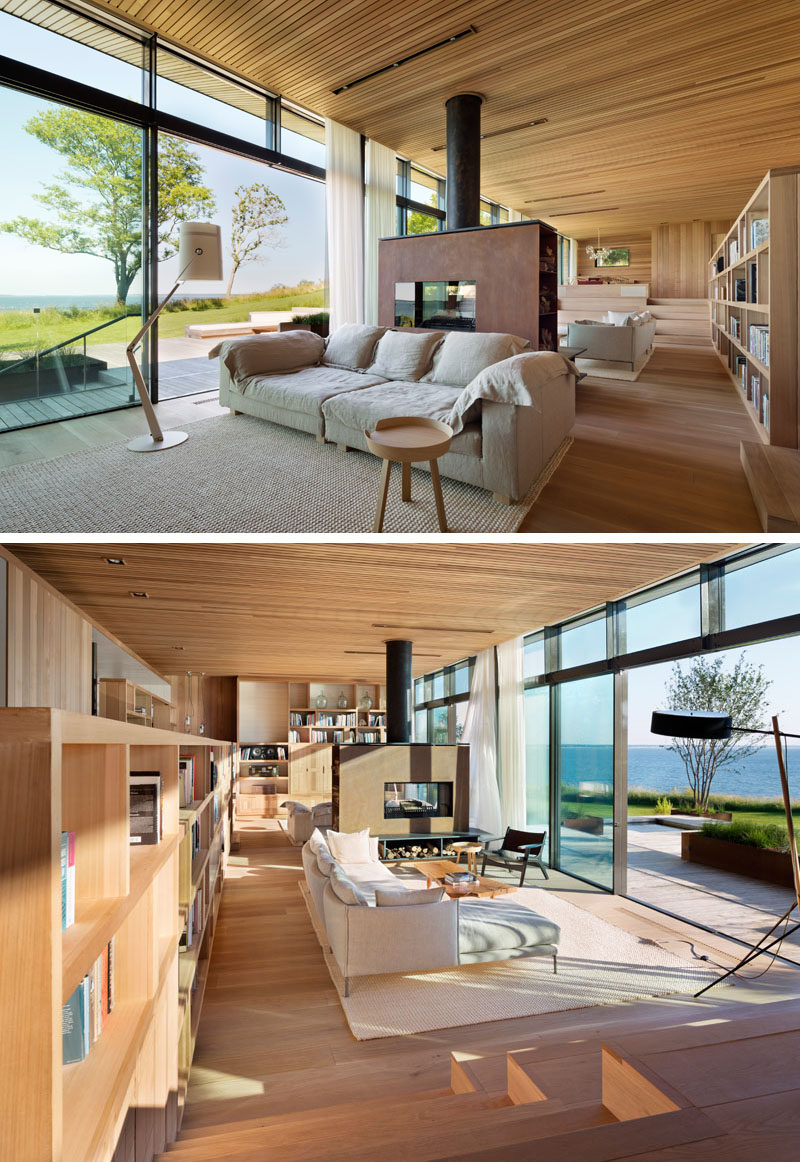
Photography by Michael Moran
At the end of the living room, there’s the dining room that features a built-in wine storage area. A sliding glass door opens the dining room to the terraced deck outside.
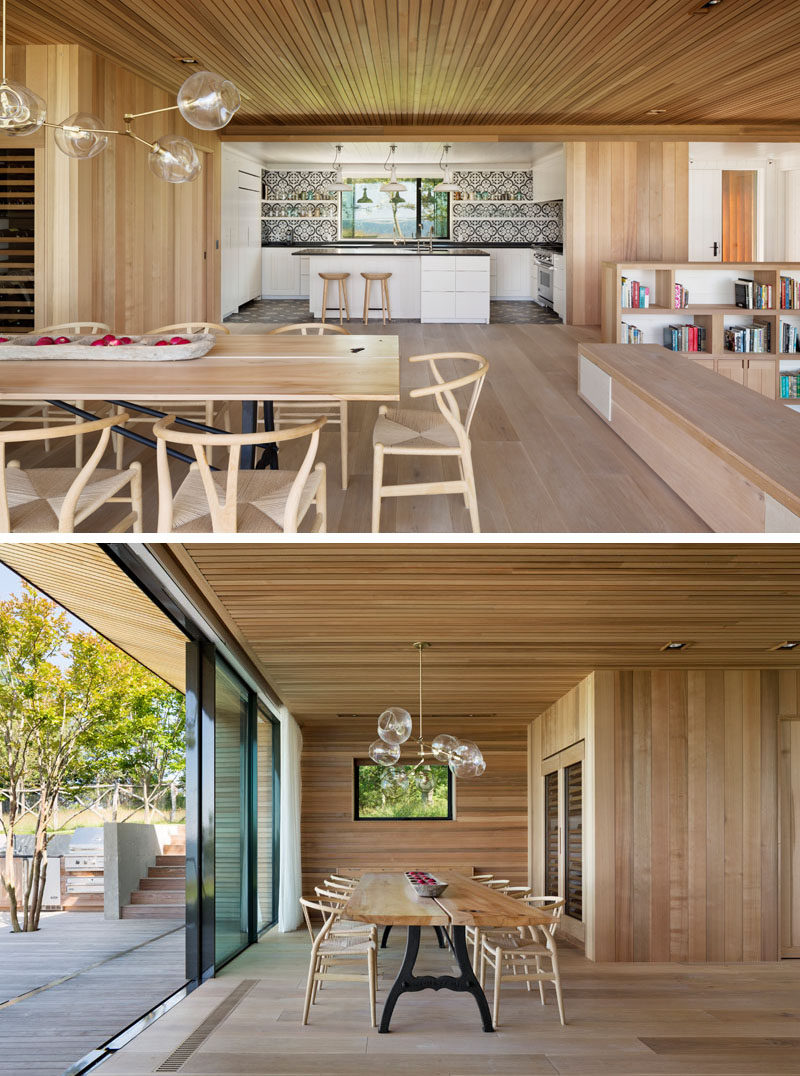
Photography by Michael Moran
The 200-foot terrace steps down the hillock in parallel to the residence, and it has an outdoor kitchen and dining level, a sun deck with a built-in lounge, and a 75-foot infinity-edge lap pool that extends to the west.
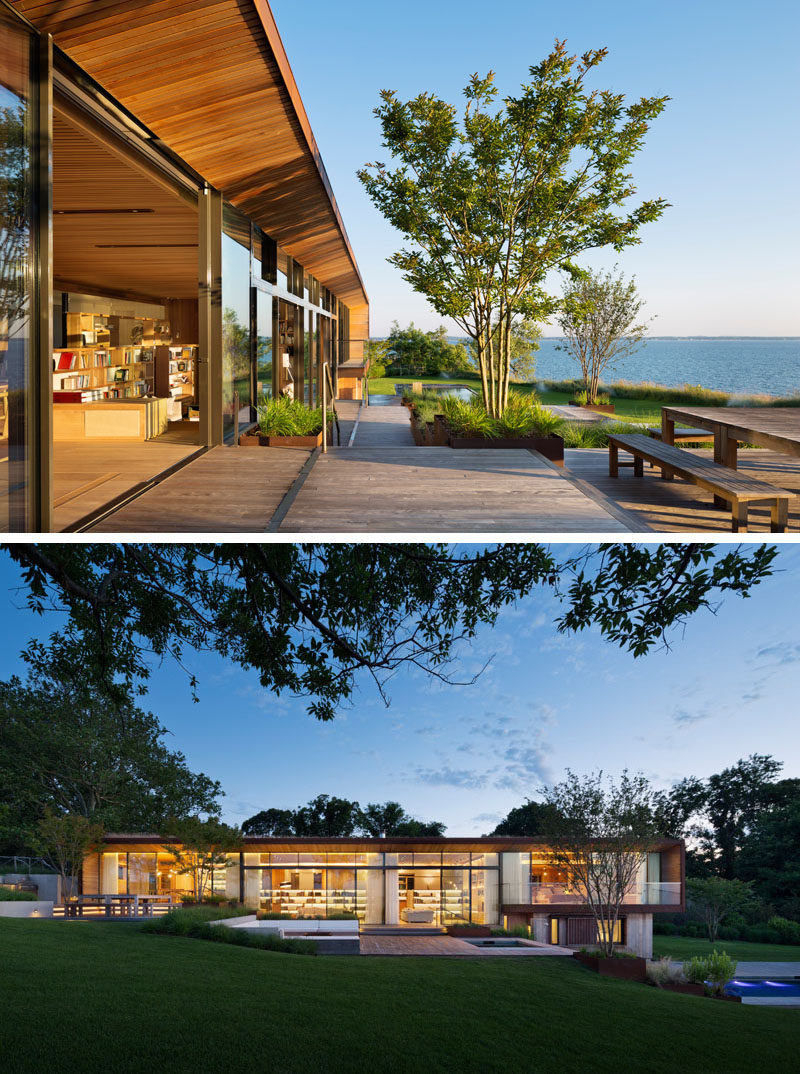
Photography by Michael Moran
Back inside, and adjacent to the dining room is the kitchen. Black and white patterned tiles line the wall and complement the white cabinets with black countertops. An exterior shutter can be closed across the window, hiding the kitchen from view from the front of the house.
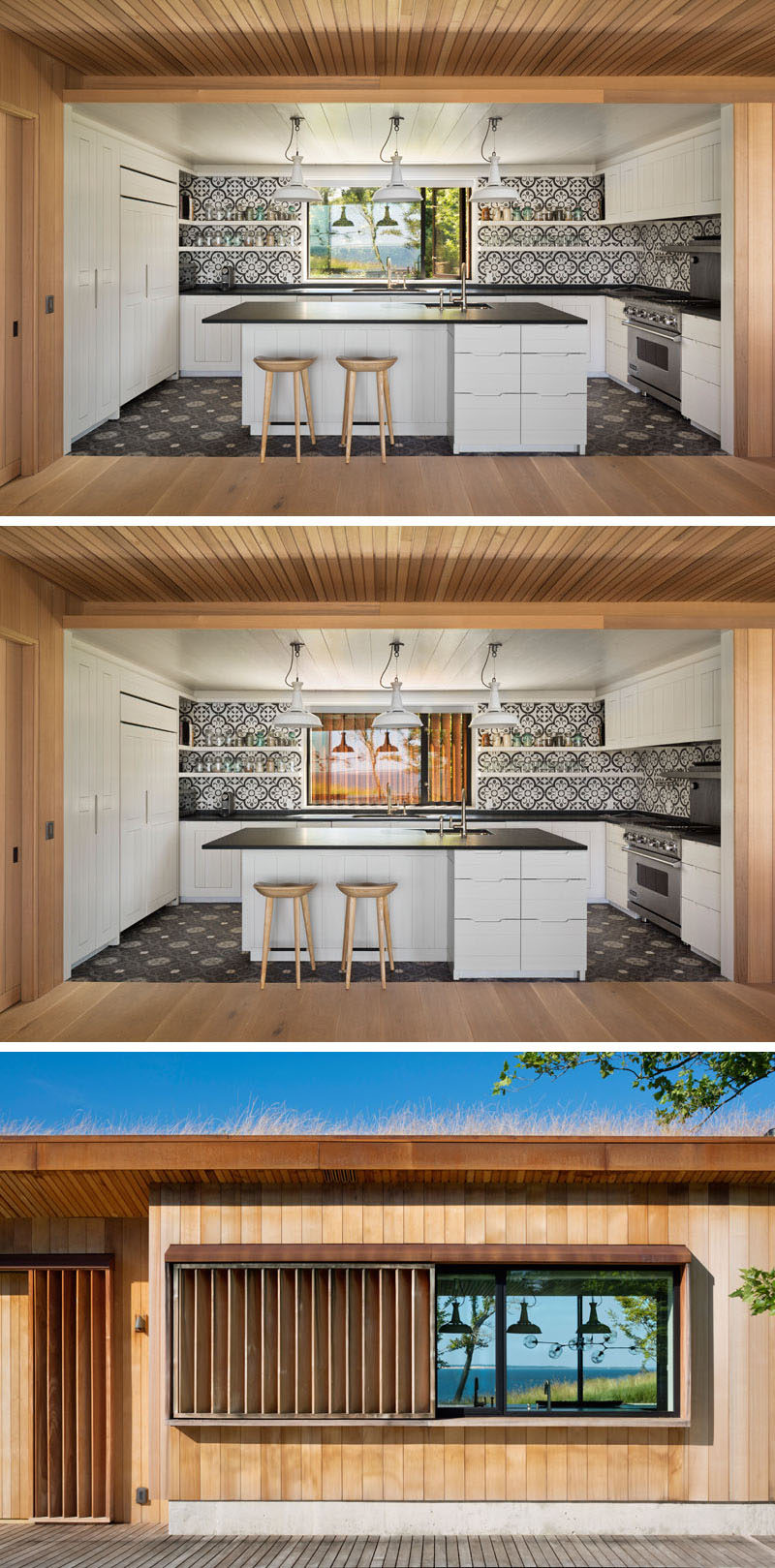
Photography by Michael Moran
Accessed through a door off to the side of the kitchen, or through a door on the front of the house, is a mud room. Floor-to-ceiling cabinets, hooks, and open shelving, provide plenty of space to store coats and shoes.
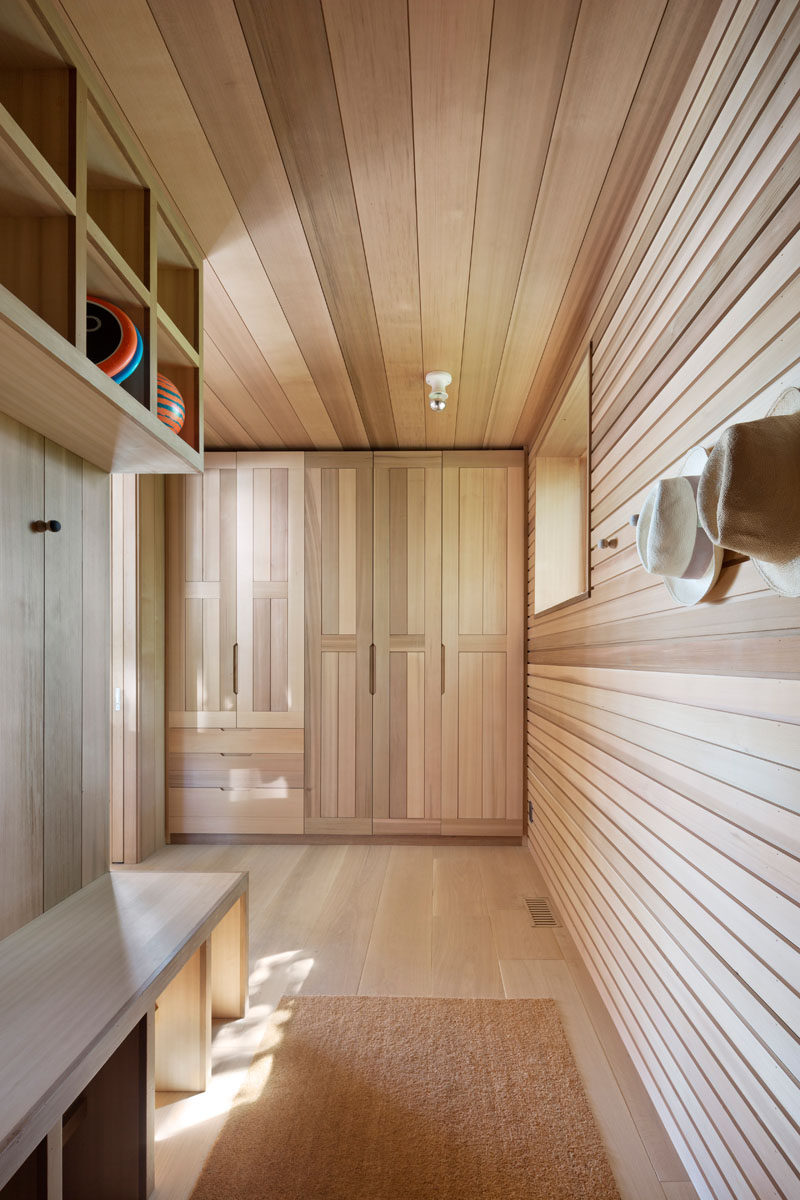
Photography by Michael Moran
Heading towards the other end of the house, and there’s a home office with a long desk, and a window seat that looks out towards the front garden.
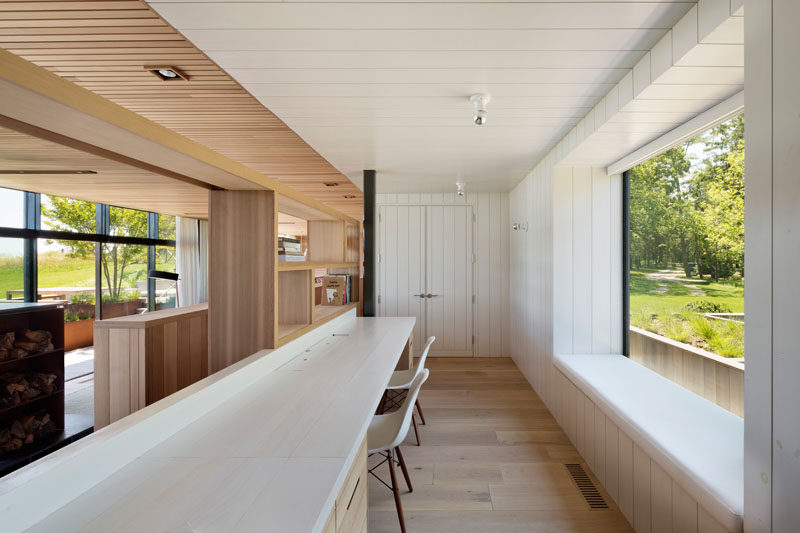
Photography by Michael Moran
A door at the end of the home office opens to the master suite. The master bedroom has sliding glass doors that open up to a balcony that overlooks the pool below. There’s also a built-in reading nook that looks out towards the water.
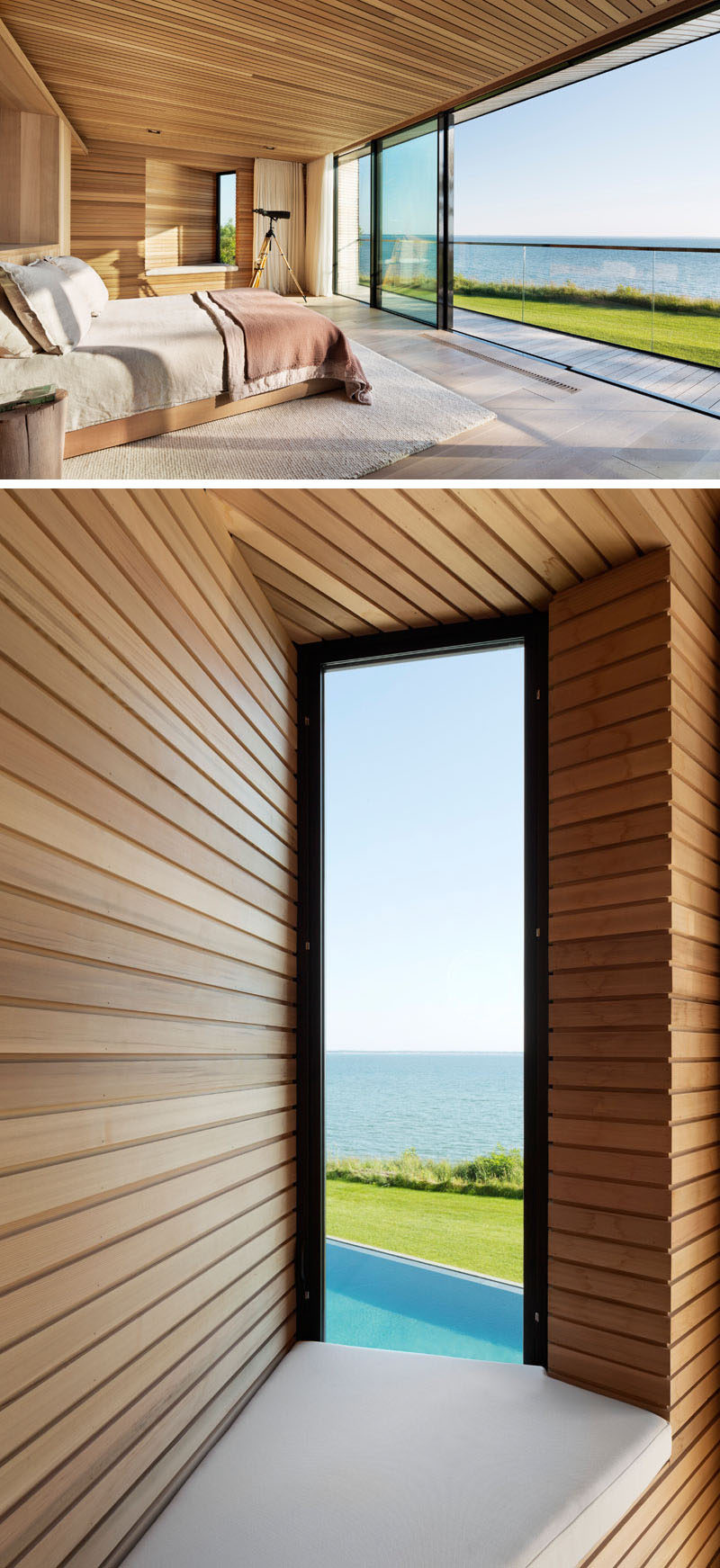
Photography by Michael Moran
Located behind the headboard is the bathroom. The vanity has the same view as the bed, while the bathtub looks out onto a small private deck.
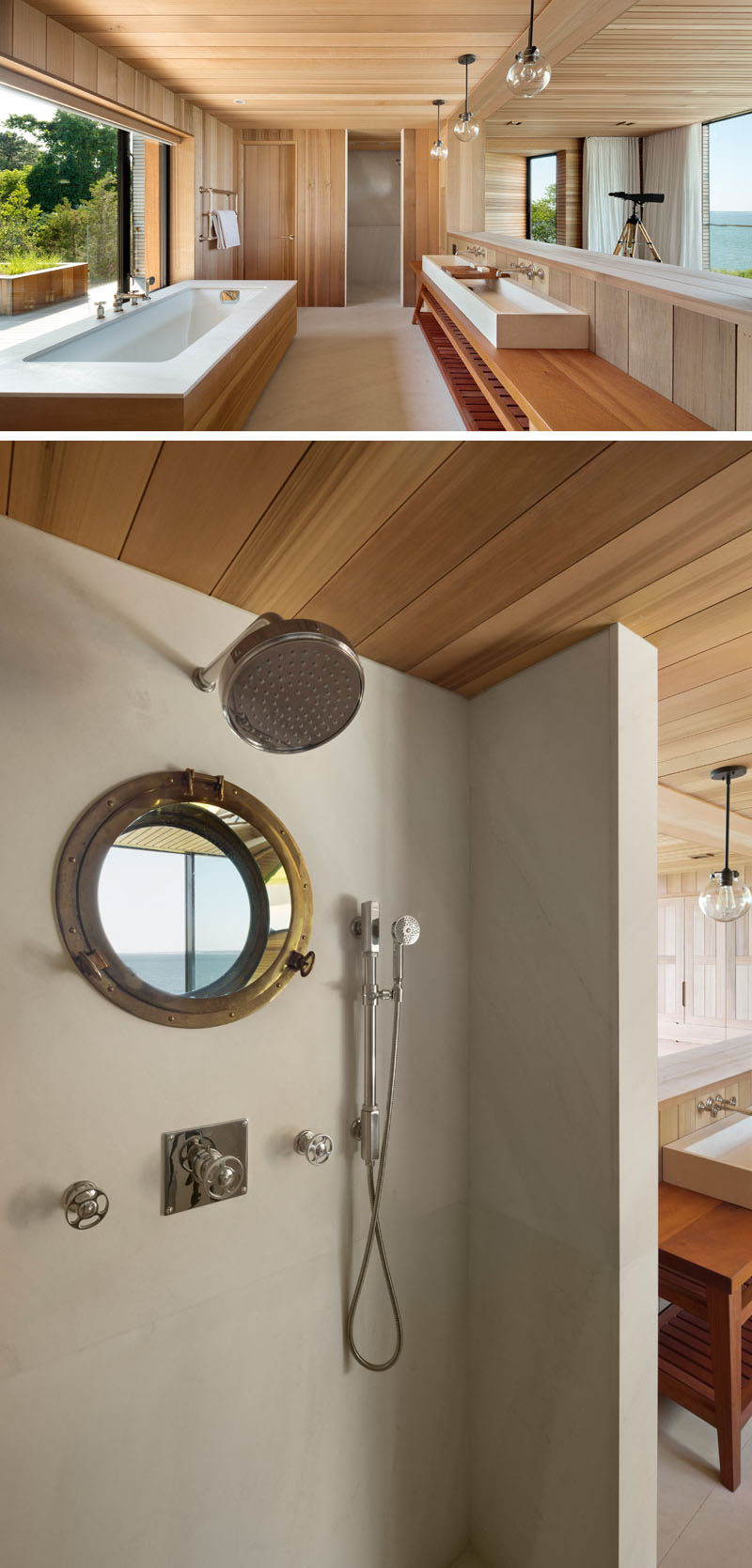
Photography by Michael Moran
The lower level of the home has multiple bedrooms and bathrooms, a playroom, storage, a laundry and mechanical room, and a bunkroom.
