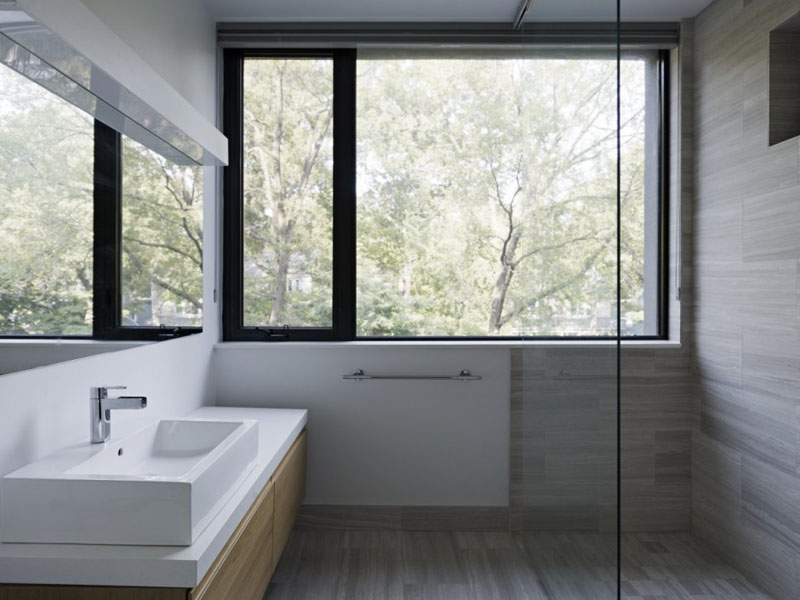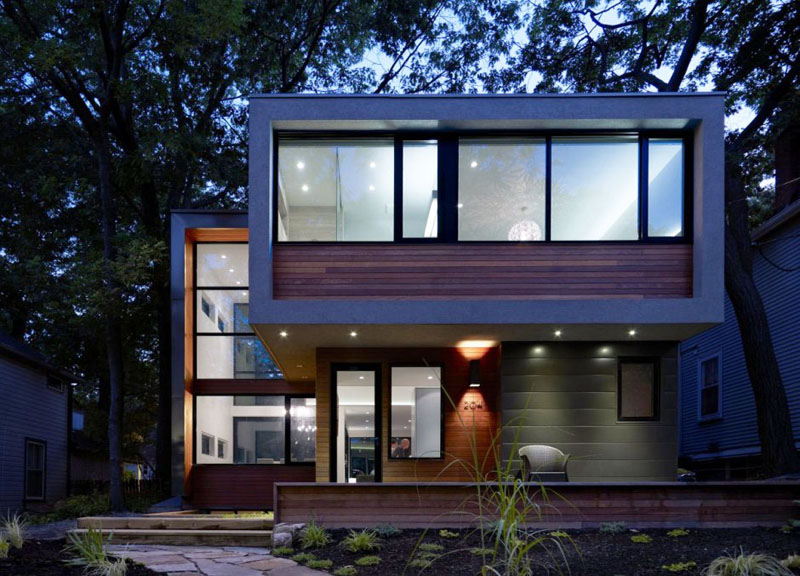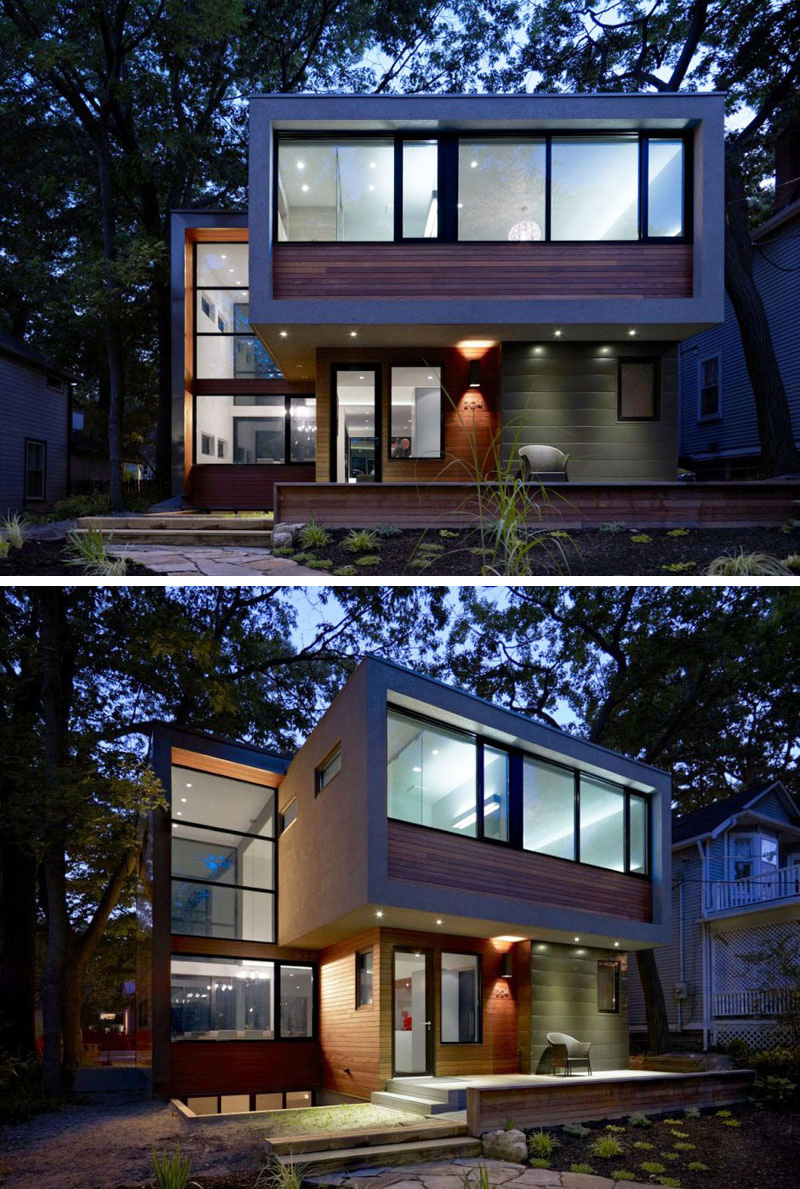Photography by Jonathan Savoie
Altius Architecture designed this modern home in Toronto, Canada, that features concrete and wood accents throughout.
A stone pathway through the garden leads to the entrance of the home, which cantilevers out providing coverage for a small patio area.
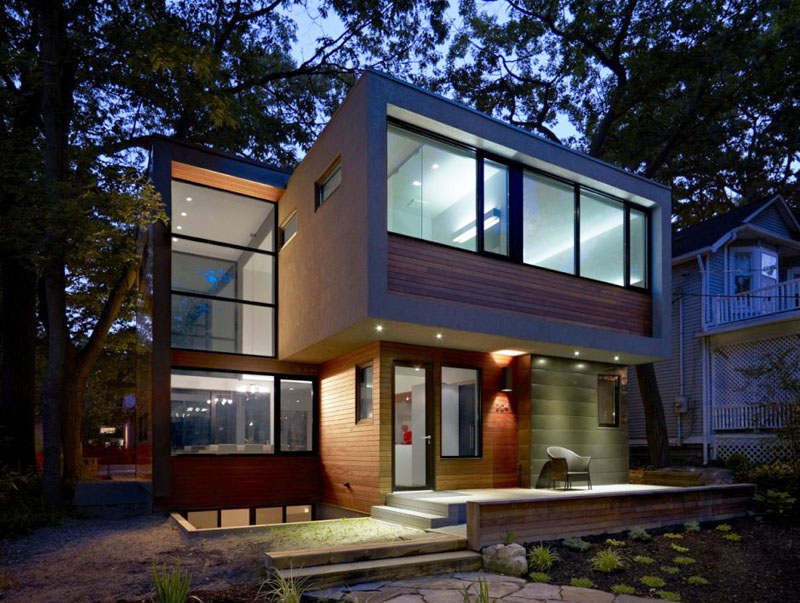
Photography by Jonathan Savoie
Entering the home, heated polished concrete flooring compliments the white interior and the black framed windows. Sliding glass doors beside the dining table lead to an outdoor porch.
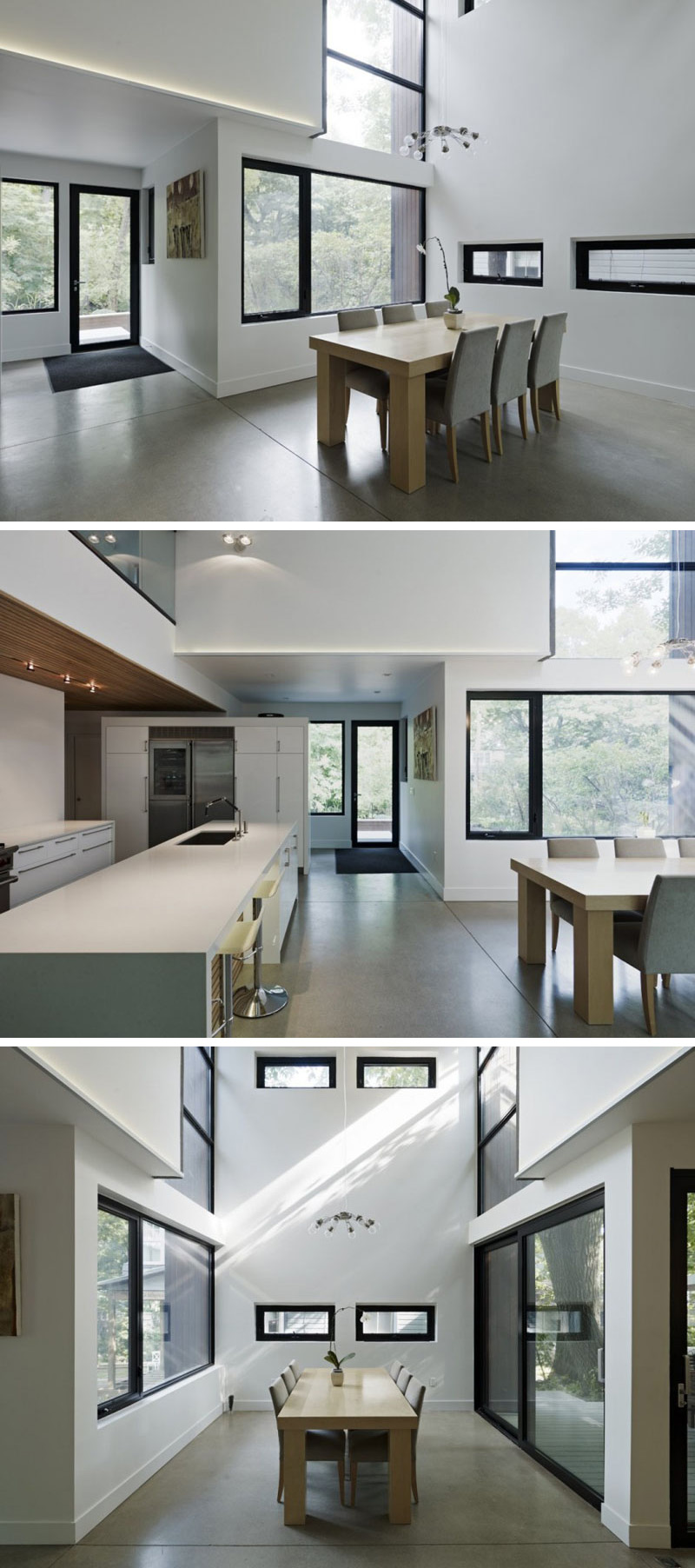
Photography by Jonathan Savoie
In the dining room, a unique chandelier with exposed bulbs hangs above the long wood dining table. The surrounding windows in this double-height room make the space light and airy.
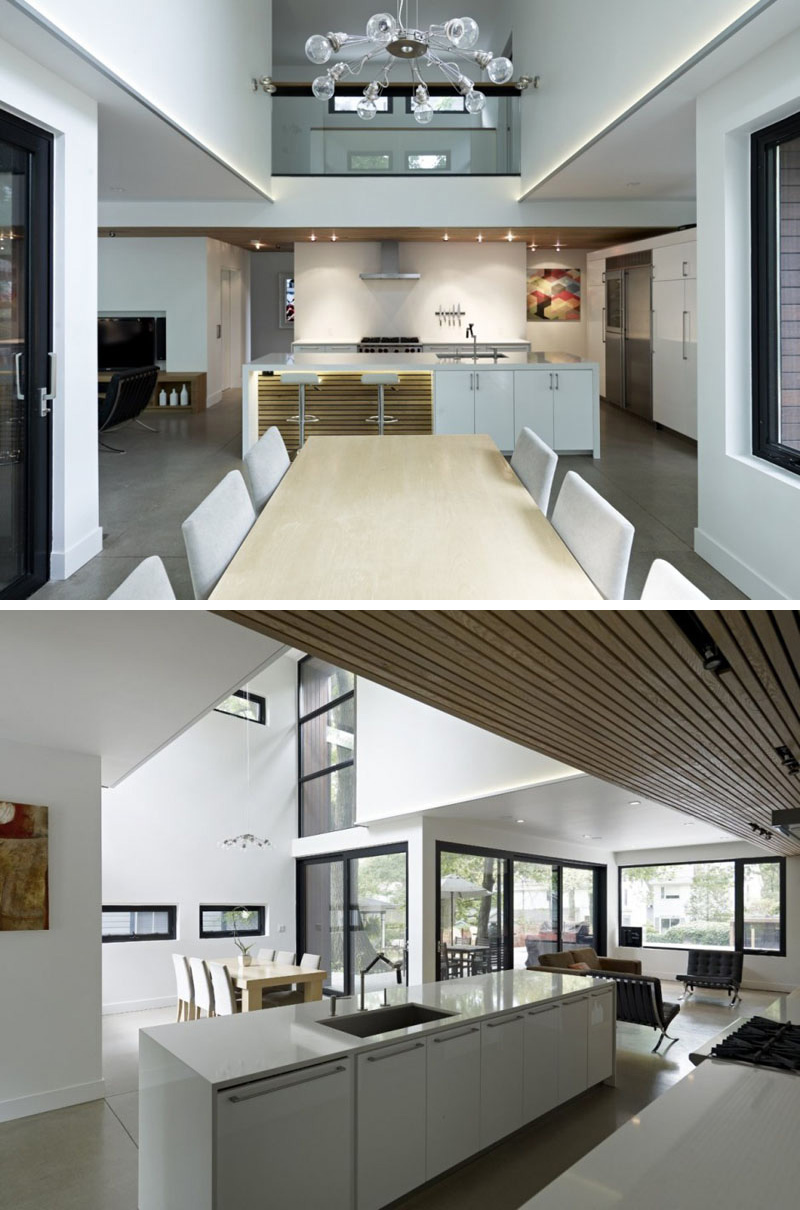
Photography by Jonathan Savoie
In the kitchen, a long white island with wood accents has a built-in sink and plenty of storage. Above the stove, a slat wood accent feature in the ceiling with lighting continues into the living room.
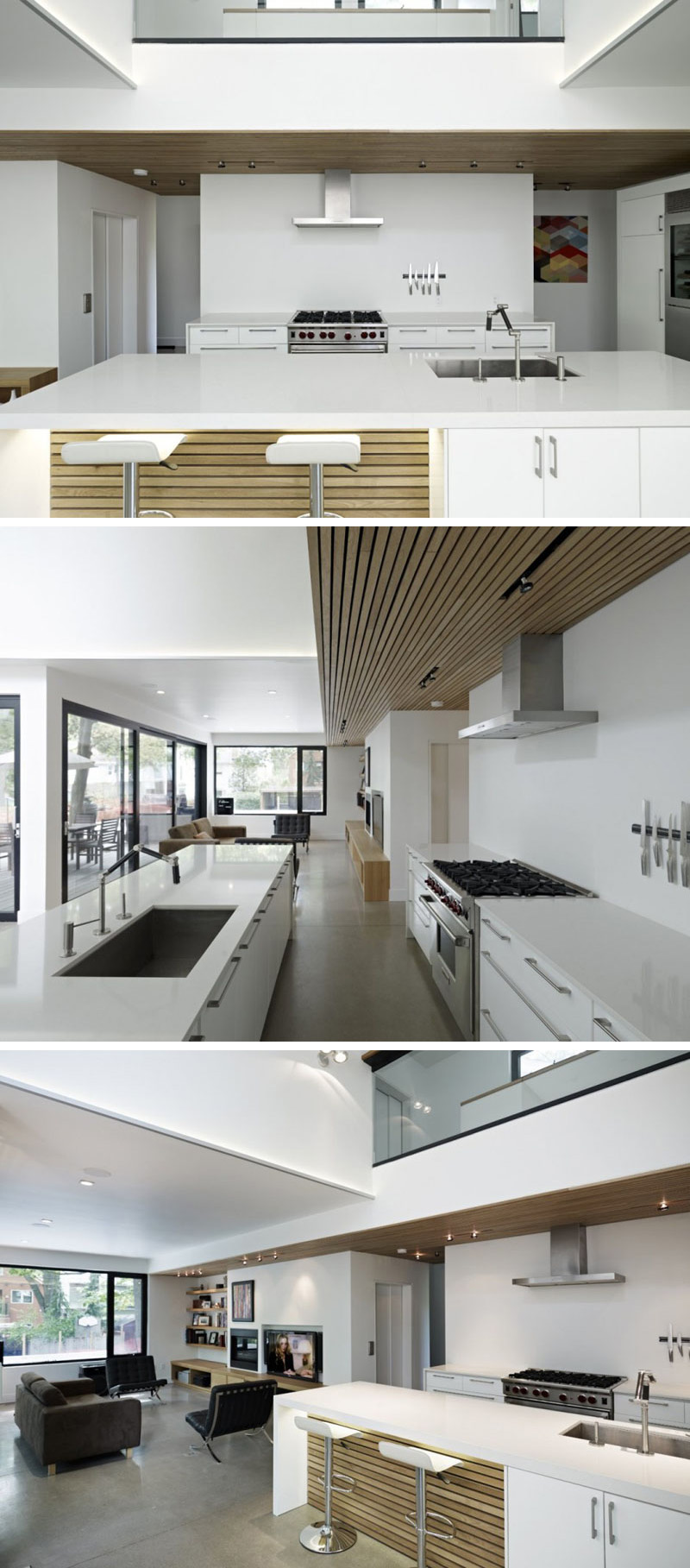
Photography by Jonathan Savoie
In the living room, built-in wood shelves and entertainment unit compliment the wood used in ceiling. Behind the wall of the TV, is the elevator that leads to other floors of the home.
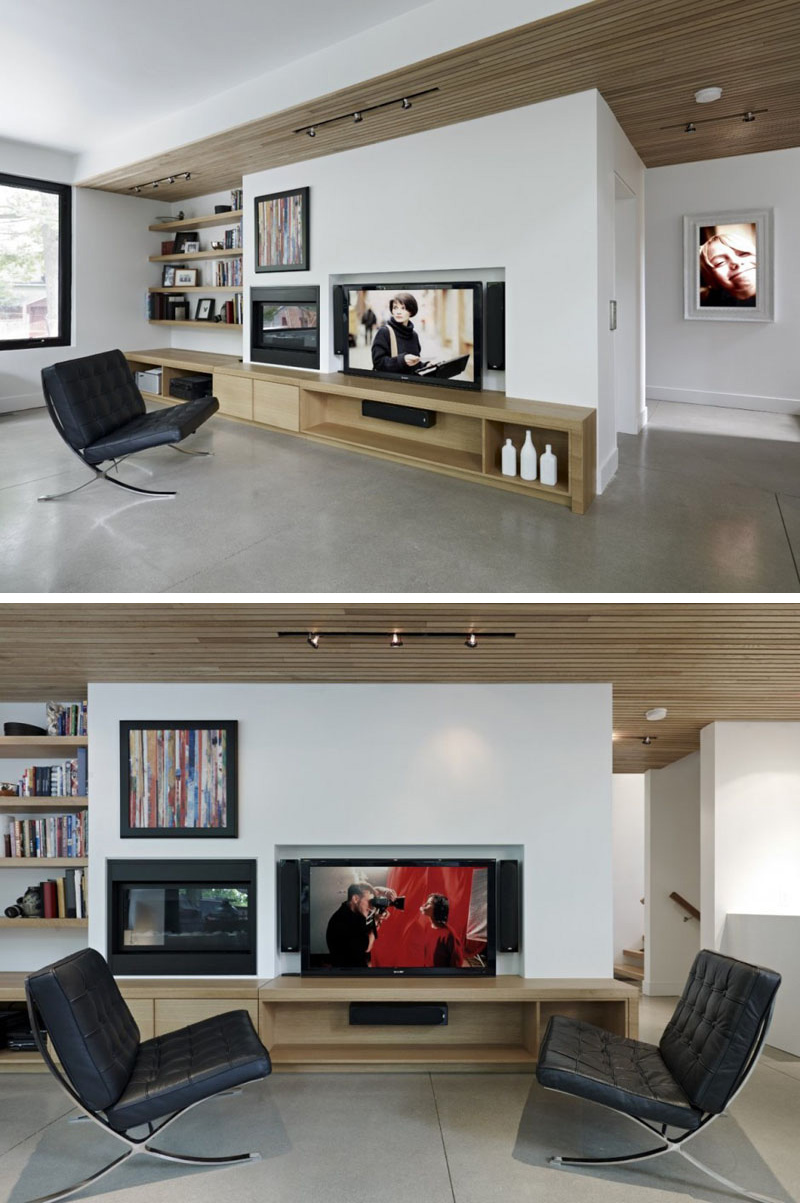
Photography by Jonathan Savoie
A set of wood stairs with a wood hand rail lead to the upper floor of the home. A large white framed digital picture decorates the wall, while a vertical window provides glimpses of the trees outside.
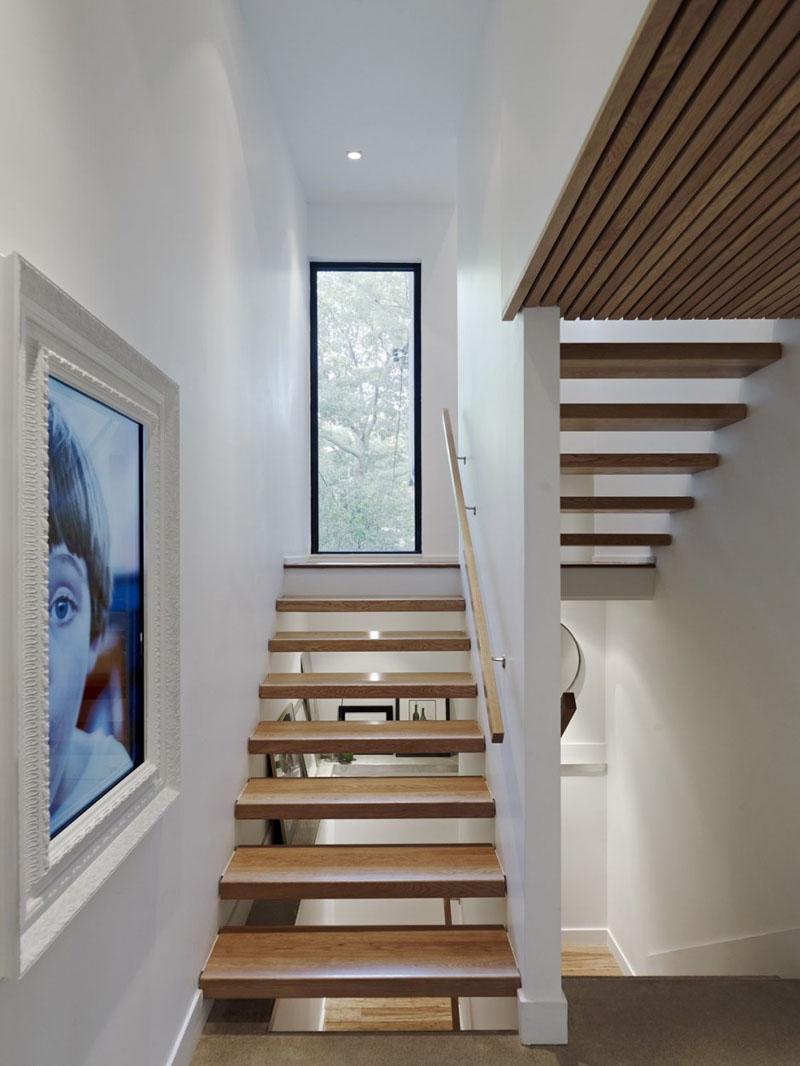
Photography by Jonathan Savoie
Arriving at the top floor, a wood bridge with a glass safety railing leads to the master bedroom. Looking over the railing, one can see the dining area with the double-height ceiling.
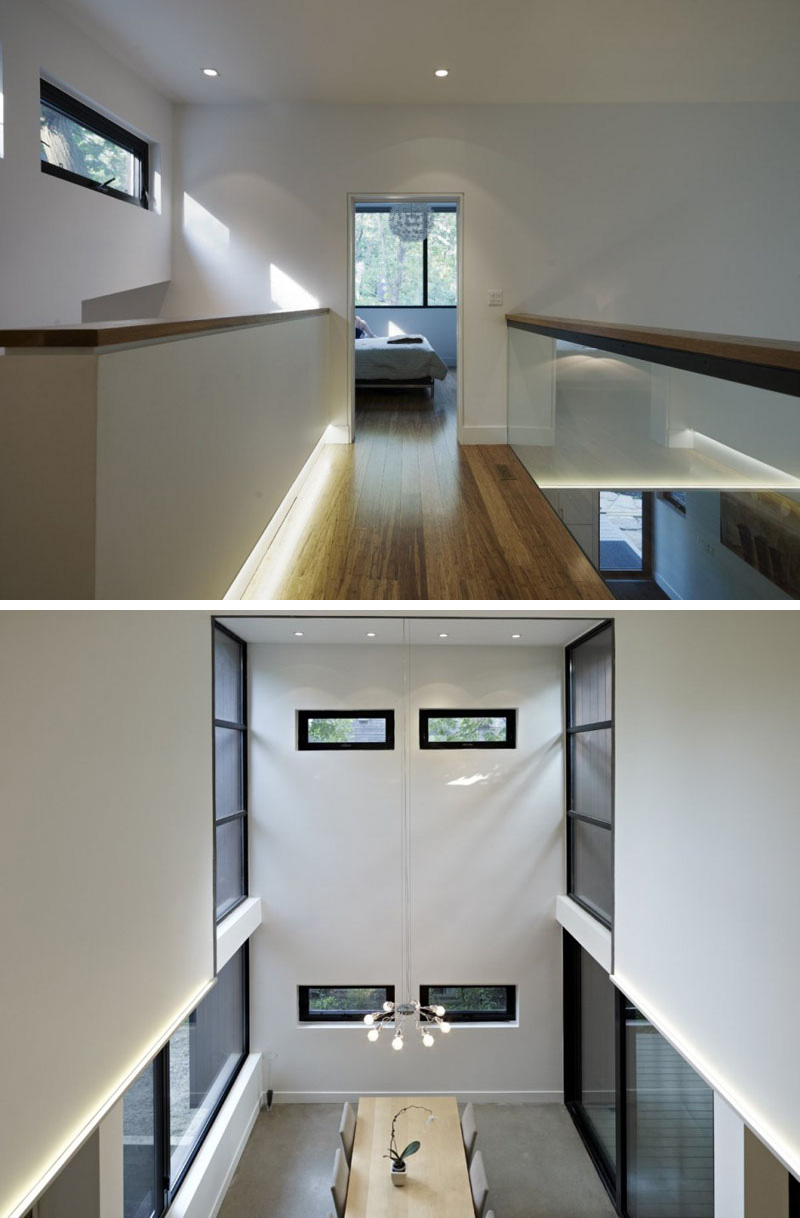
Photography by Jonathan Savoie
In the bathroom, a glass surround shower is placed beside a large black framed window providing a view of outside. A wood vanity with white counter and sink adds extra storage to the bathroom.
