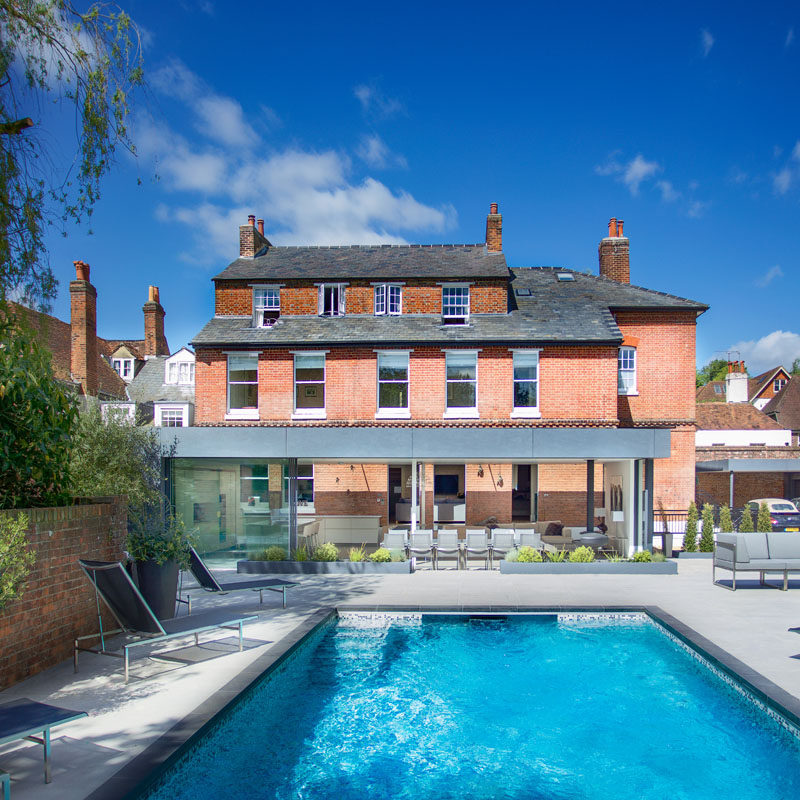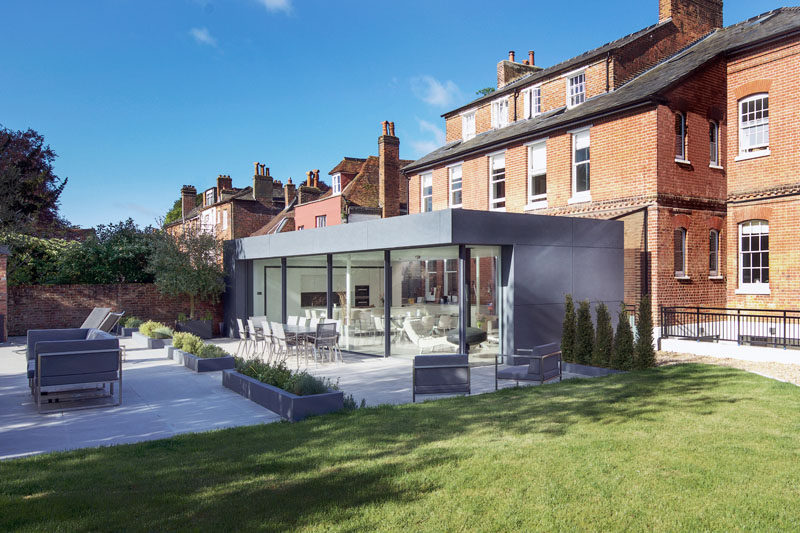Photography by Martin Gardner
AR Design Studio have designed a modern extension for a Grade II listed Victorian red brick townhouse. The extension, designed for a family, provides an opportunity for them to have more space to live in and relax.
Where once there were large windows, now there are cut-out doorways, allowing light from the 1.5m wide glass link to flood deep into the original house, while three wooden steps connect the old and the new.
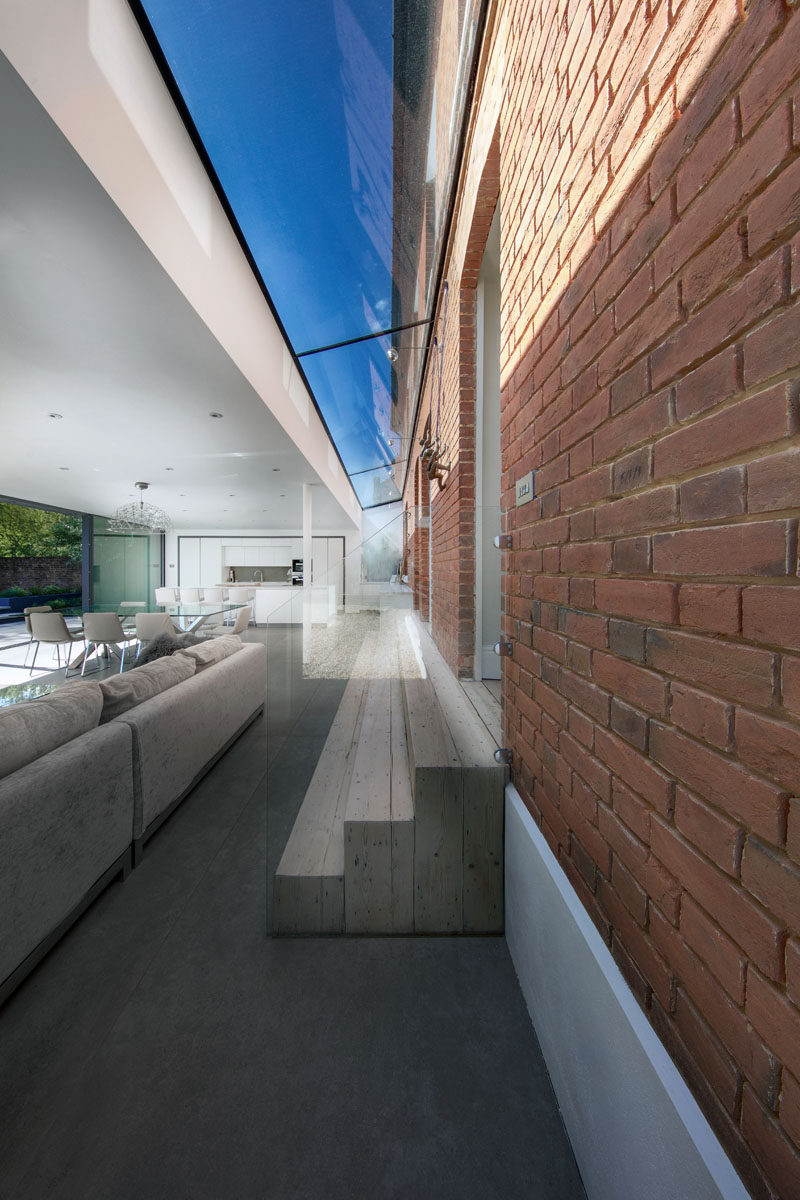
Photography by Martin Gardner
The garden room (or extension) acts as a bridge between the garden and the home, and it houses an open floor plan with a kitchen, a dining area, and a living room with a hanging fireplace.
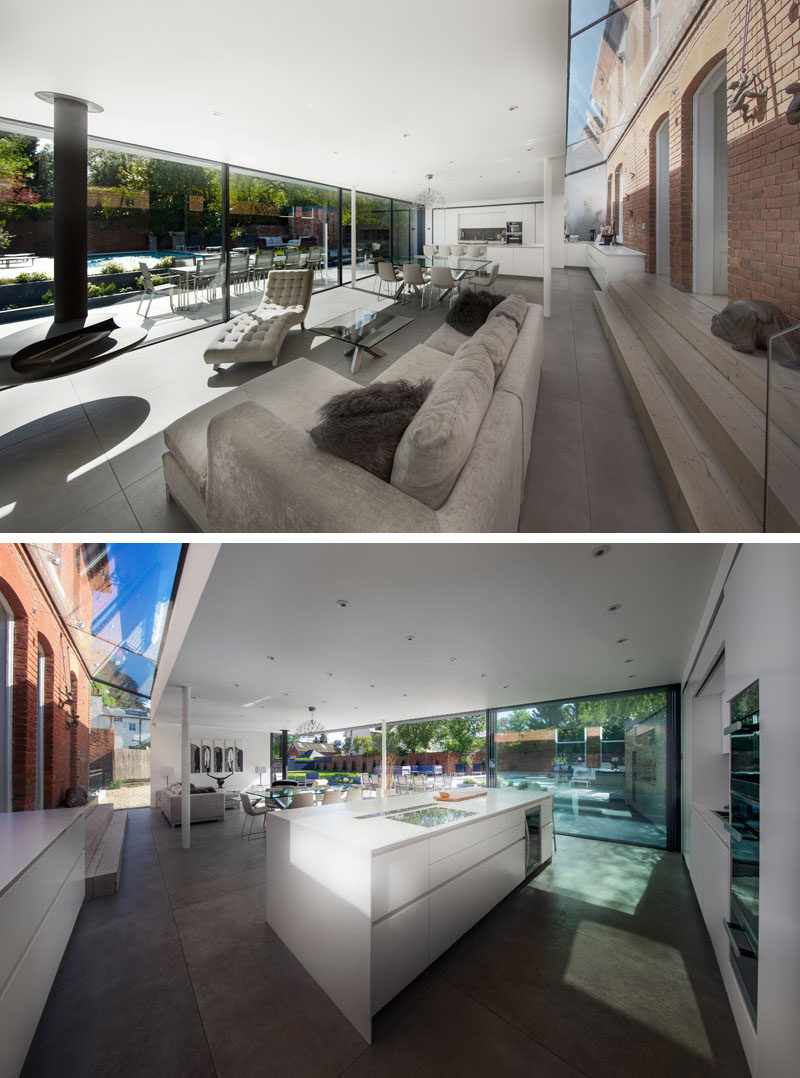
Photography by Martin Gardner
Large double-glazed sliding doors effortlessly open up to blur the distinction between inside and outside living areas.
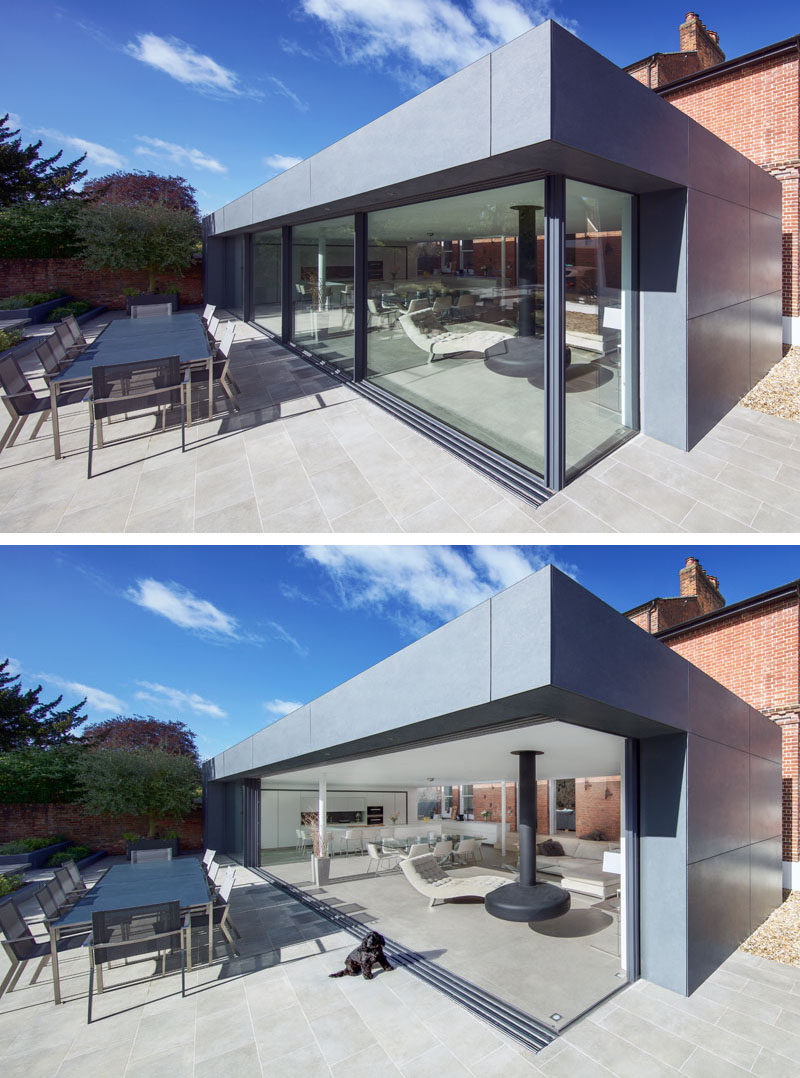
Photography by Martin Gardner
The garden room is clad in dark-grey fibre-cement board, chosen for its clean character and large format, and its ability to match the tone and color of the existing slate roof.
