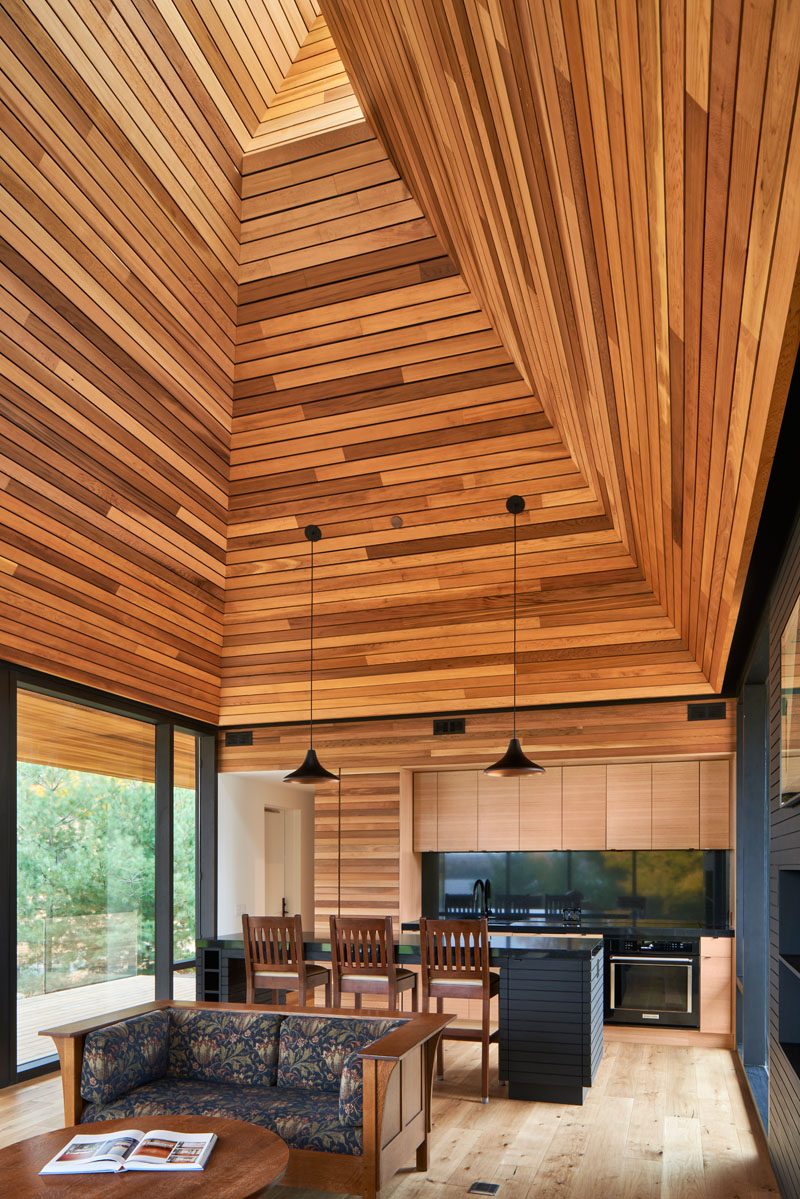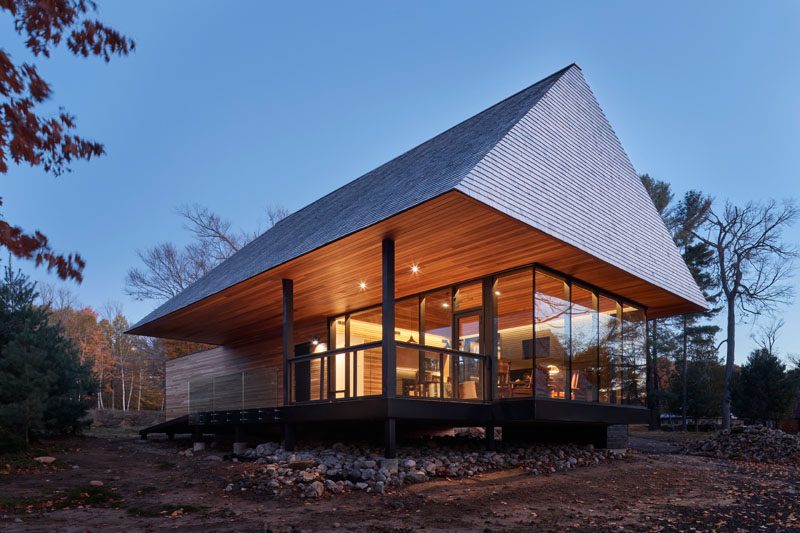
Photography by Doublespace Photography
MacKay-Lyons-Sweetapple Architects has recently completed a collection of modern cabins at the Bigwin Island Golf Club in Baysville, Ontario.
The architects explain, “Each cabin is assembled from a simple kit of parts: a screened-in porch, a deck, a hearth, a great room, a sleeping box, and a roof, all fitted seamlessly together.”
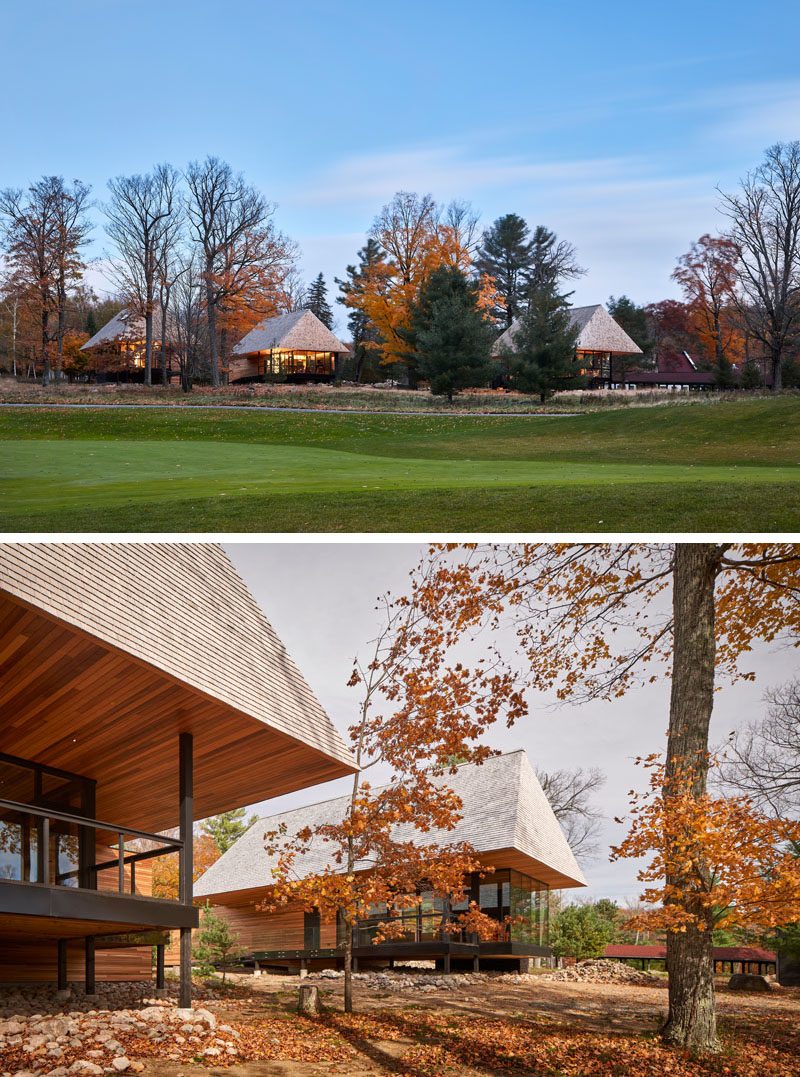
Photography by Doublespace Photography
The cabins are clad in shiplapped wood, which adjoins a glass pavilion that holds an open-plan living and dining space. They also have a deep hip roof that’s clad with cedar shingles.
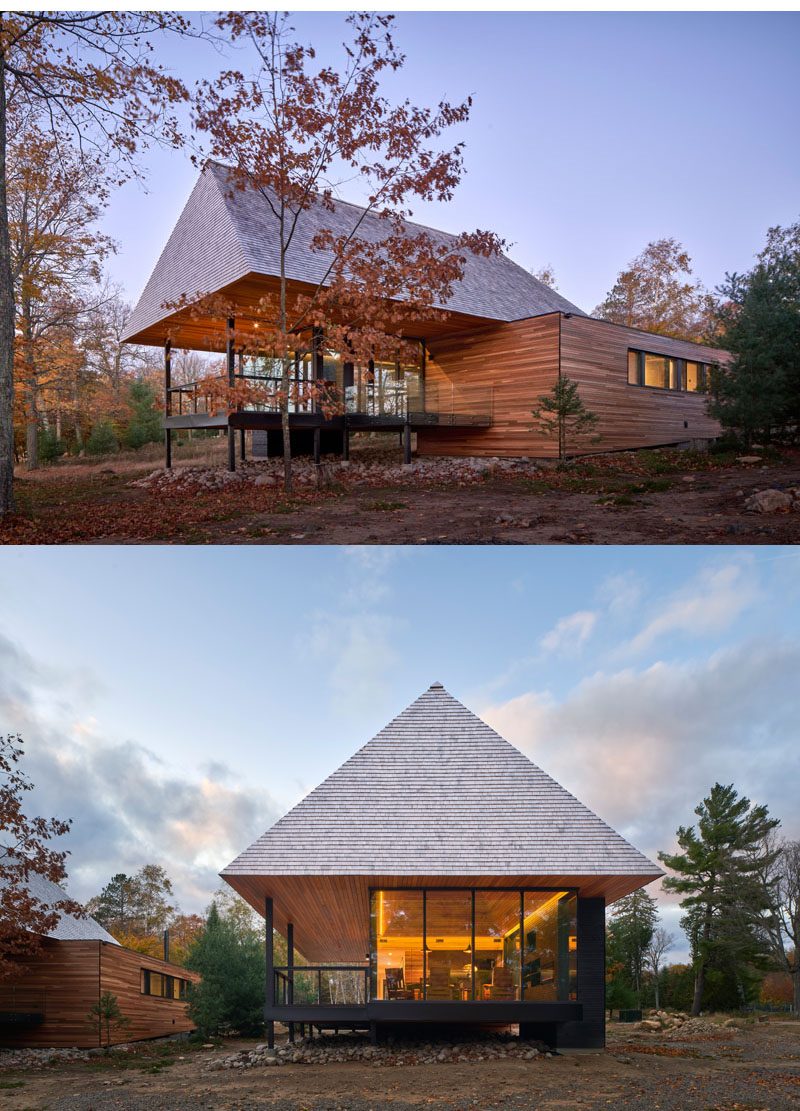
Photography by Doublespace Photography
A covered ramp and deck provide a sheltered path to the main door.
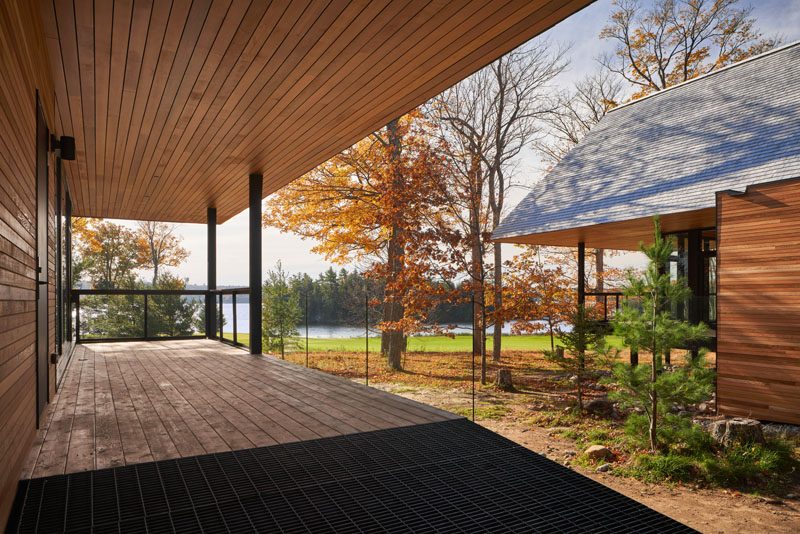
Photography by Doublespace Photography
Inside, the open living room and kitchen are naturally lit from above via a periscope window in the gable.
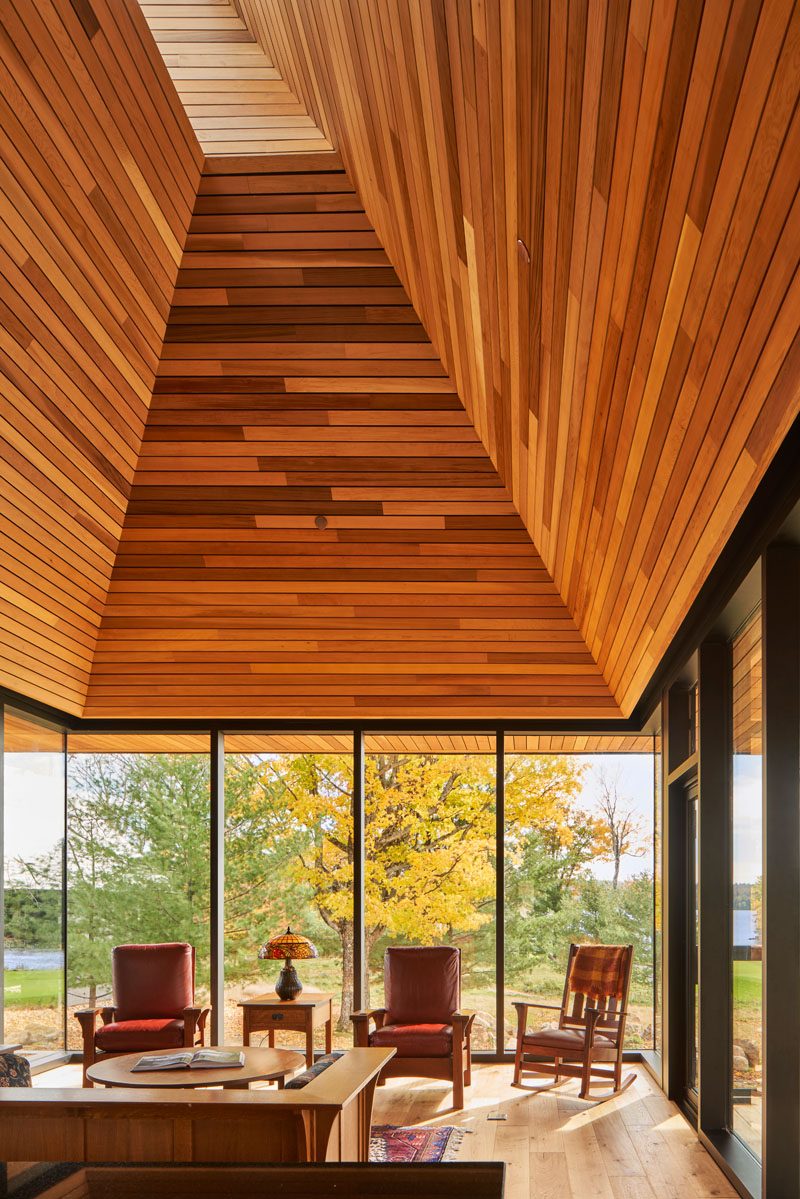
Photography by Doublespace Photography
In addition to the window in the ceiling, the large windows that surround the open plan room provide an abundance of natural light.
