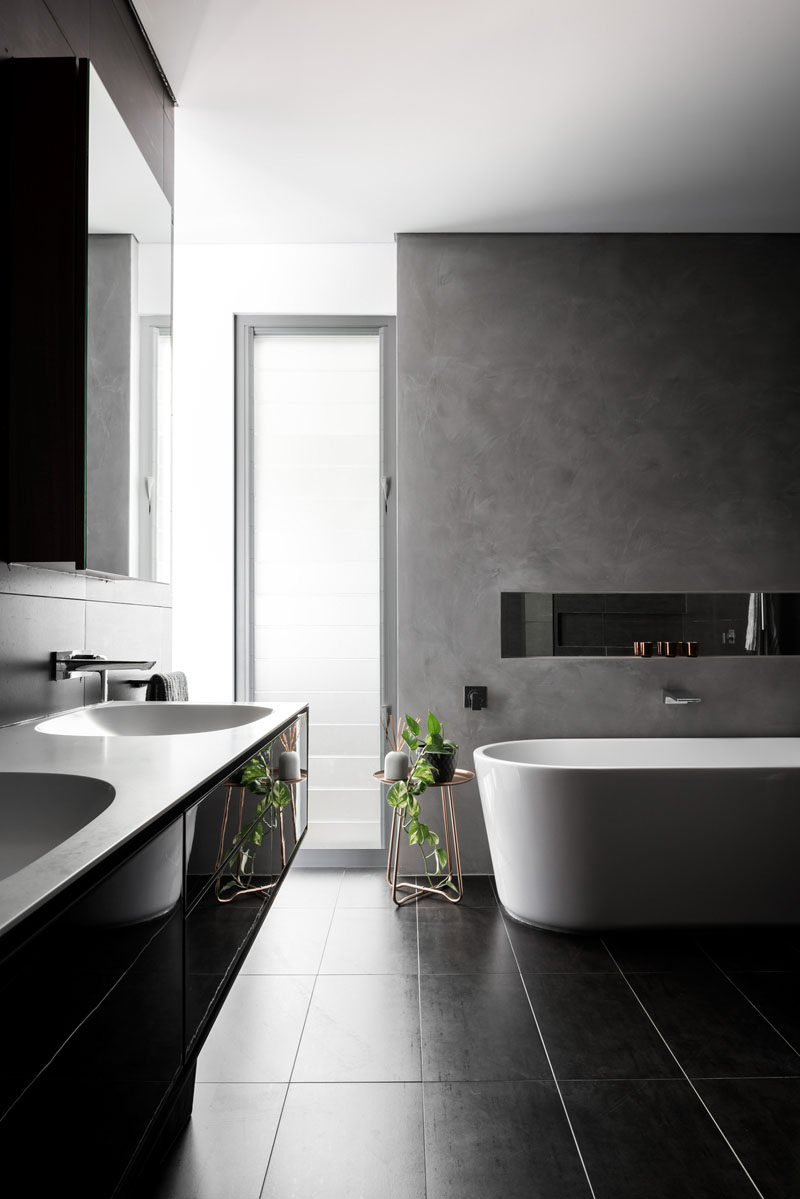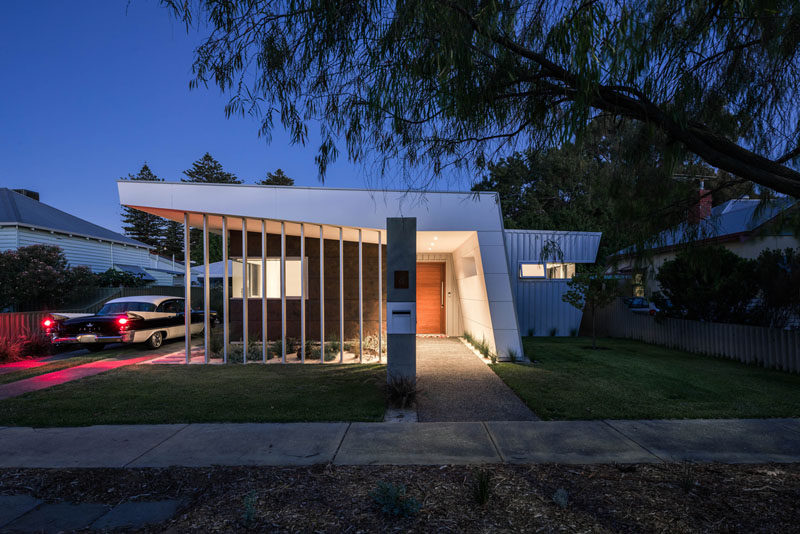Photography by Dion Robeson
Modular architecture firm mishack., worked together with their clients to design a modern home that was inspired by their deep love of mid-century architecture, and in particular, The Kaufmann House in Palm Springs by Richard Neutra.
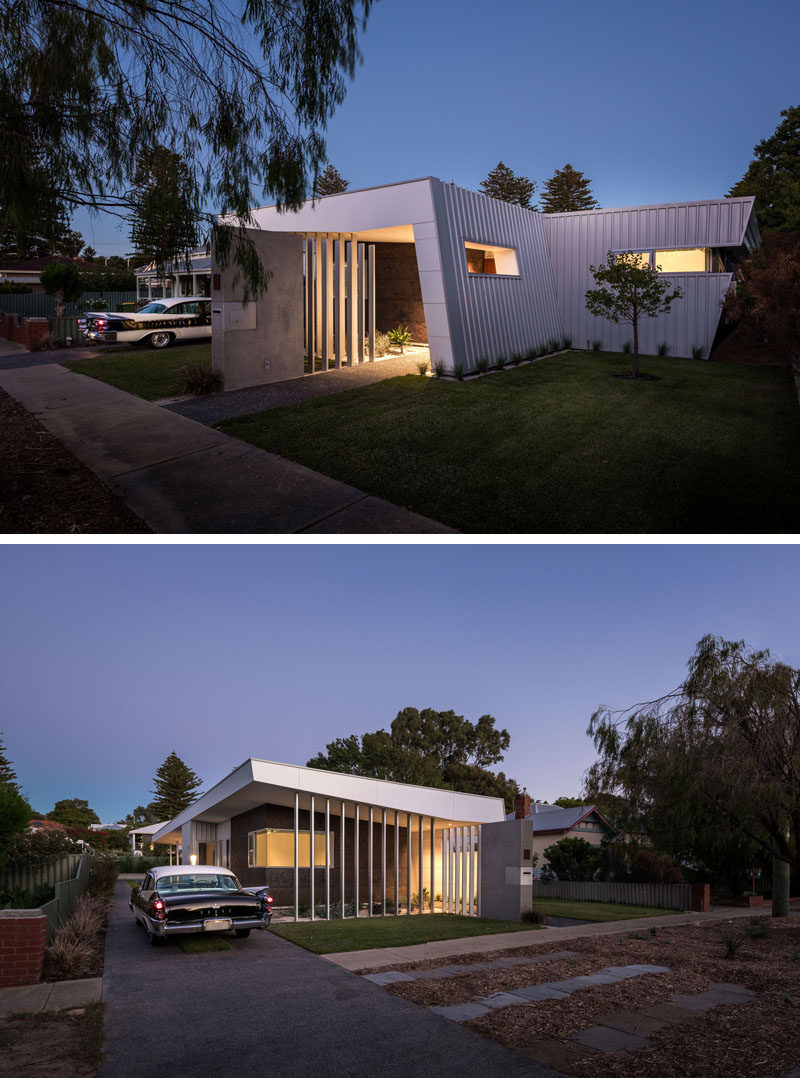
Photography by Dion Robeson
Located in Fremantle, Western Australia, the house has been designed so that it can adapt as the needs of this family of two adults and 3 young children change over time. Spaces like the rear carport can be built on to create a separate retreat for the parents and eventually handover the main part of the house to the growing children.
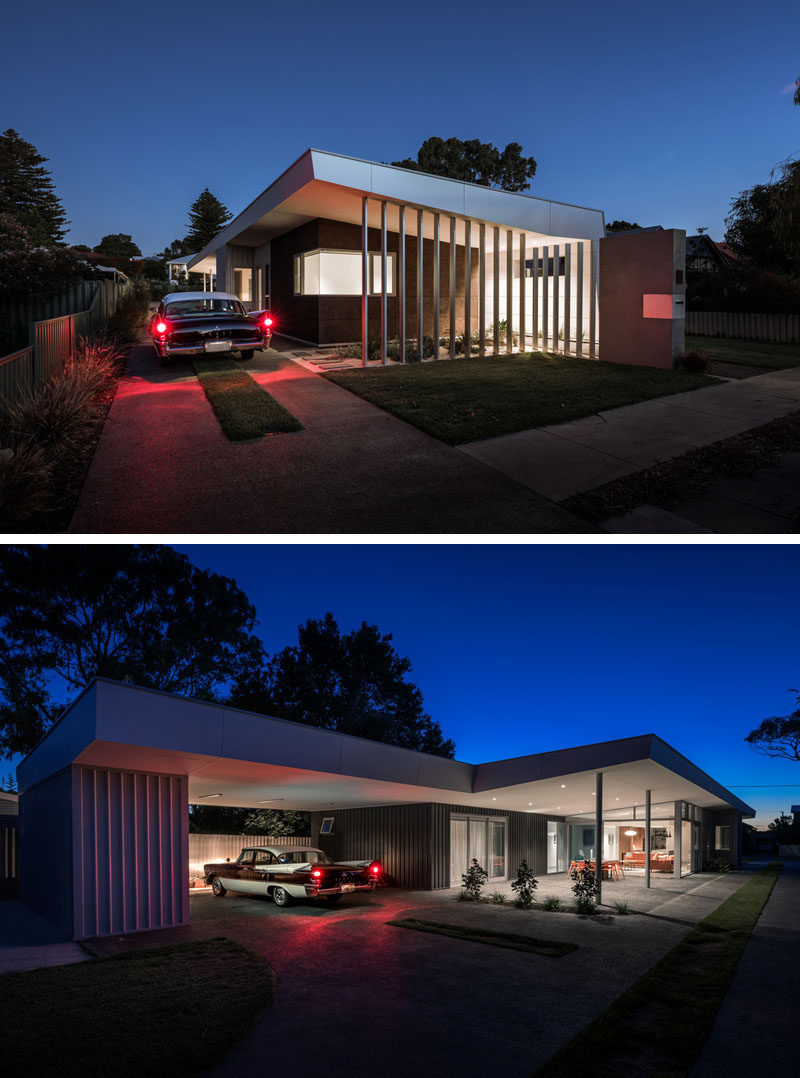
Photography by Dion Robeson
Inside the home, there’s an open living area with two fireplaces, that’s flooded in daylight during the day and has a seamless integration with the outdoor living area by the carport.
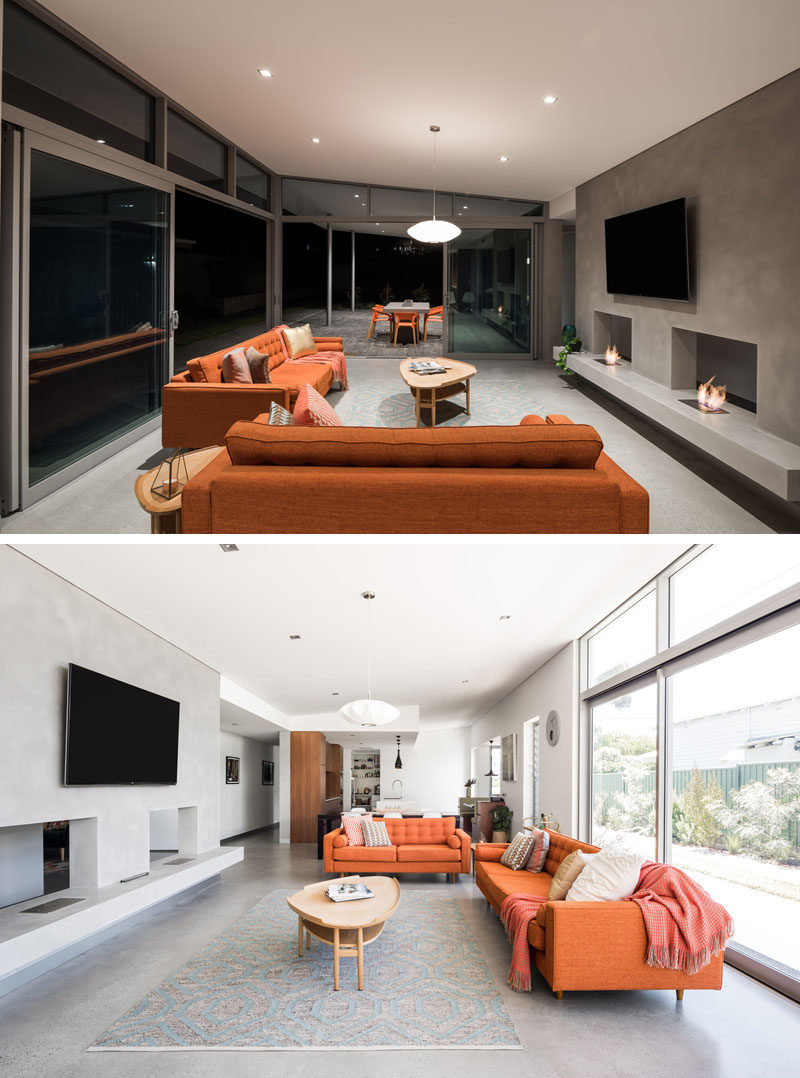
Photography by Dion Robeson
Drawing from mid-century design and American Diner styled breakfast booths, a custom booth was created in an alcove opposite the kitchen that acts as a natural hub for the family.
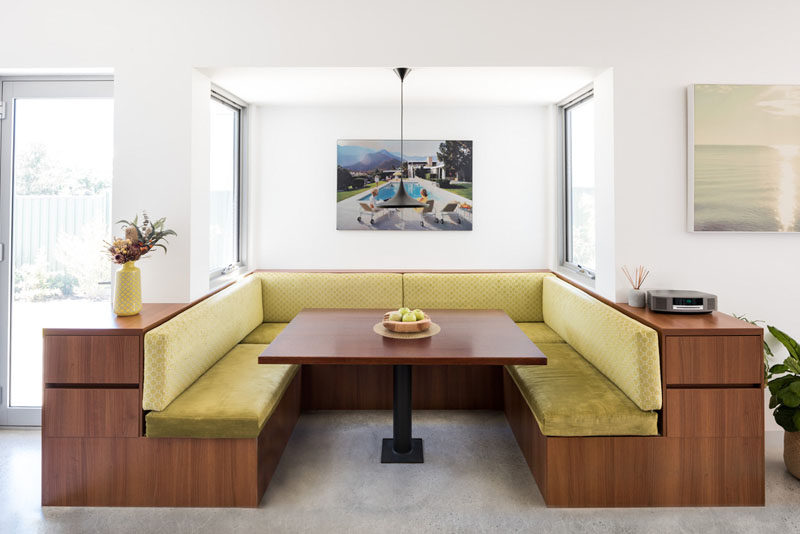
Photography by Dion Robeson
The same wood used to design the booth has been used in the kitchen, to create a sense of continuity, while the white countertops and backsplash help to keep it bright.
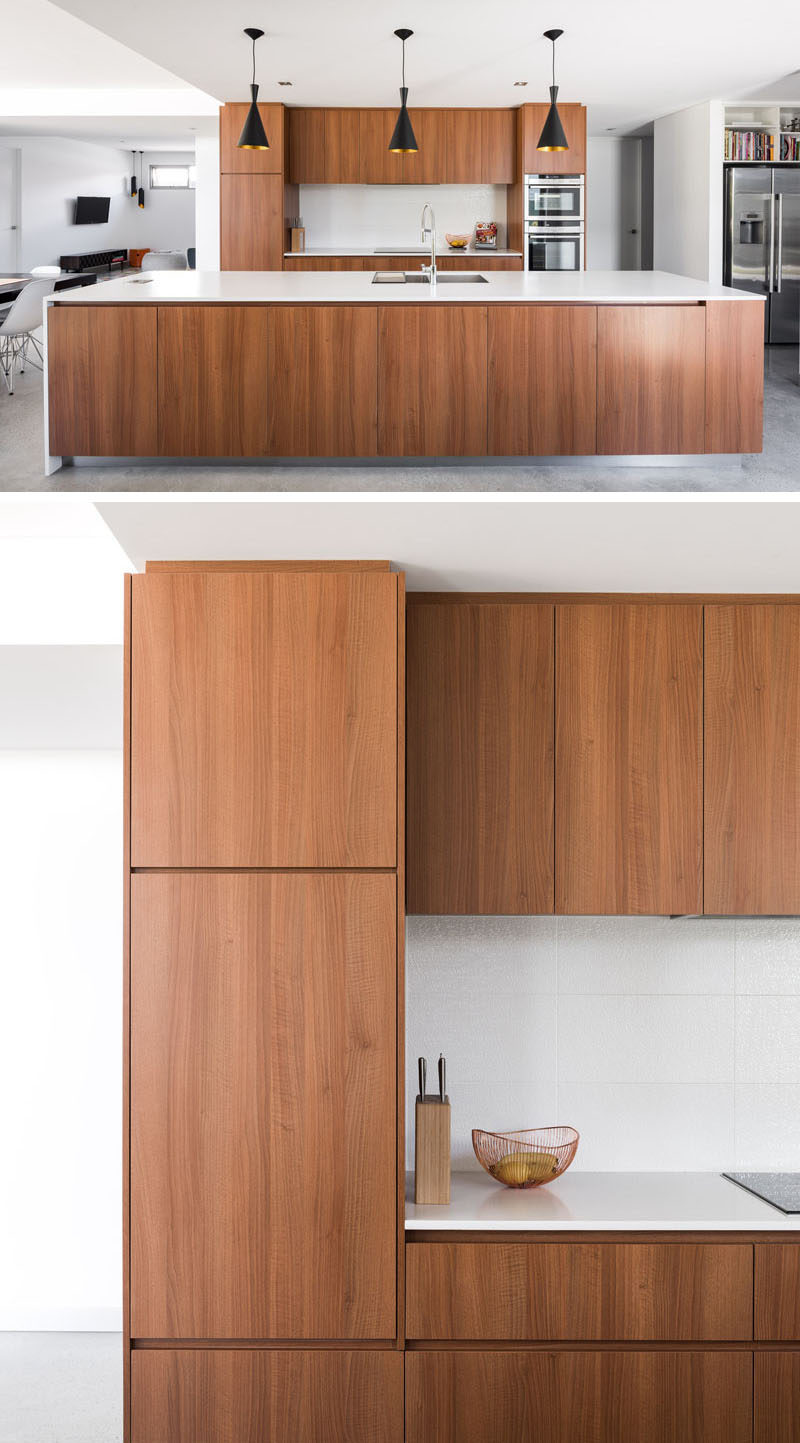
Photography by Dion Robeson
A central passage acts as a simple access spine delineating and connecting the private and communal spaces.
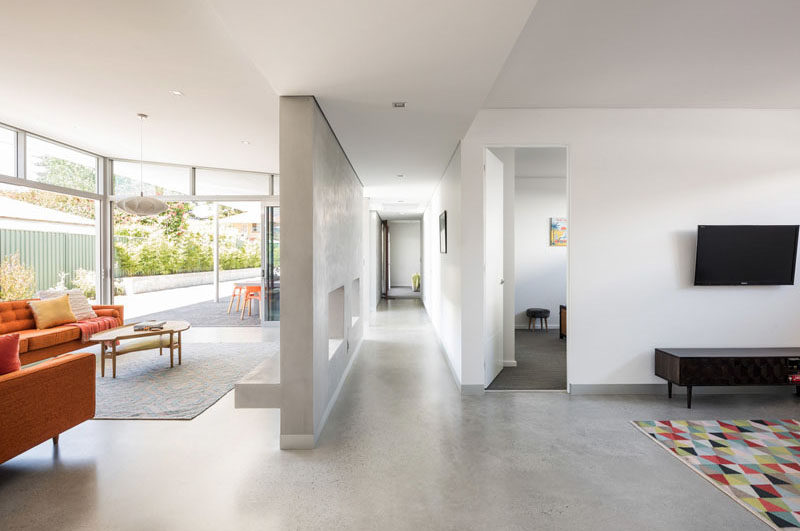
Photography by Dion Robeson
Simple furnishings have been used in the bedroom, and soft white curtains provide privacy without sacrificing the natural light.
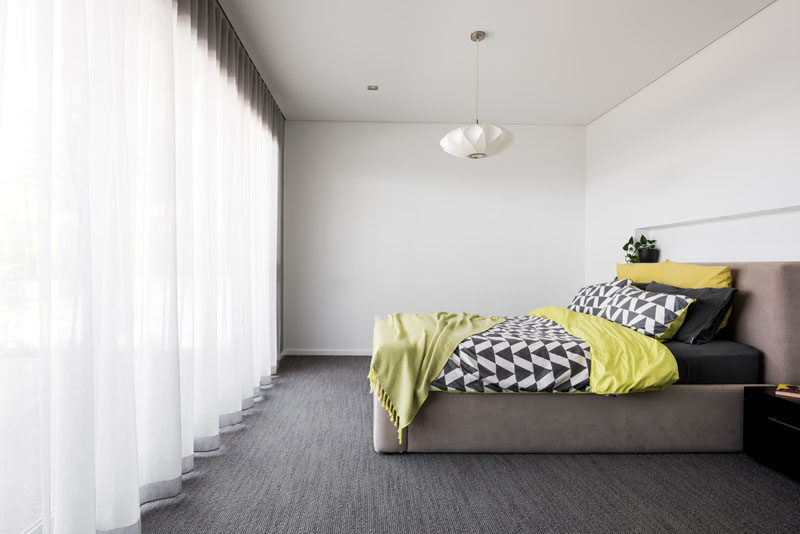
Photography by Dion Robeson
In the bathroom, a black vanity matches the tiles, while the white counter matches the freestanding bathtub, and a grey accent wall provides a backdrop for the bath and allows for a small shelf and mirror.
