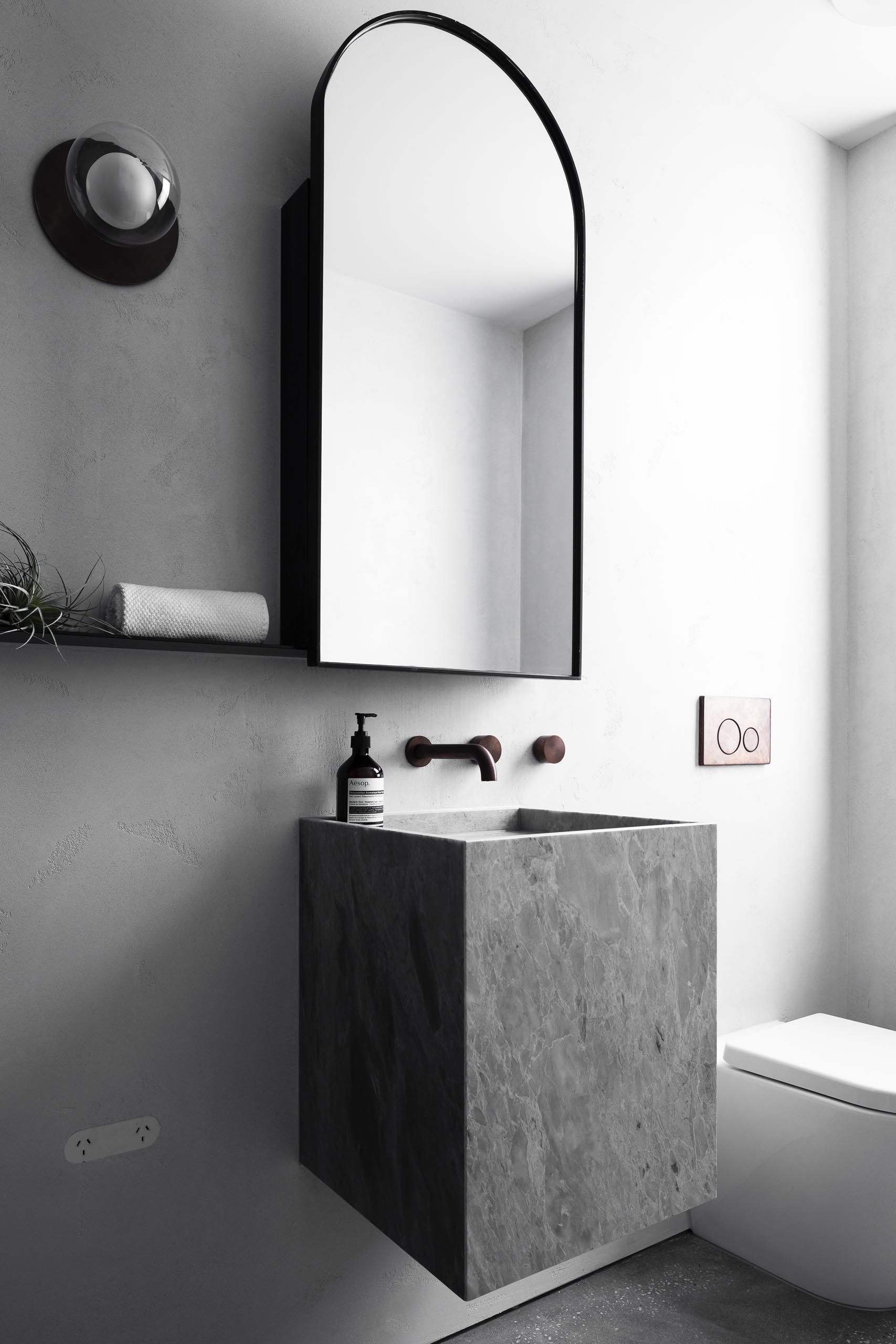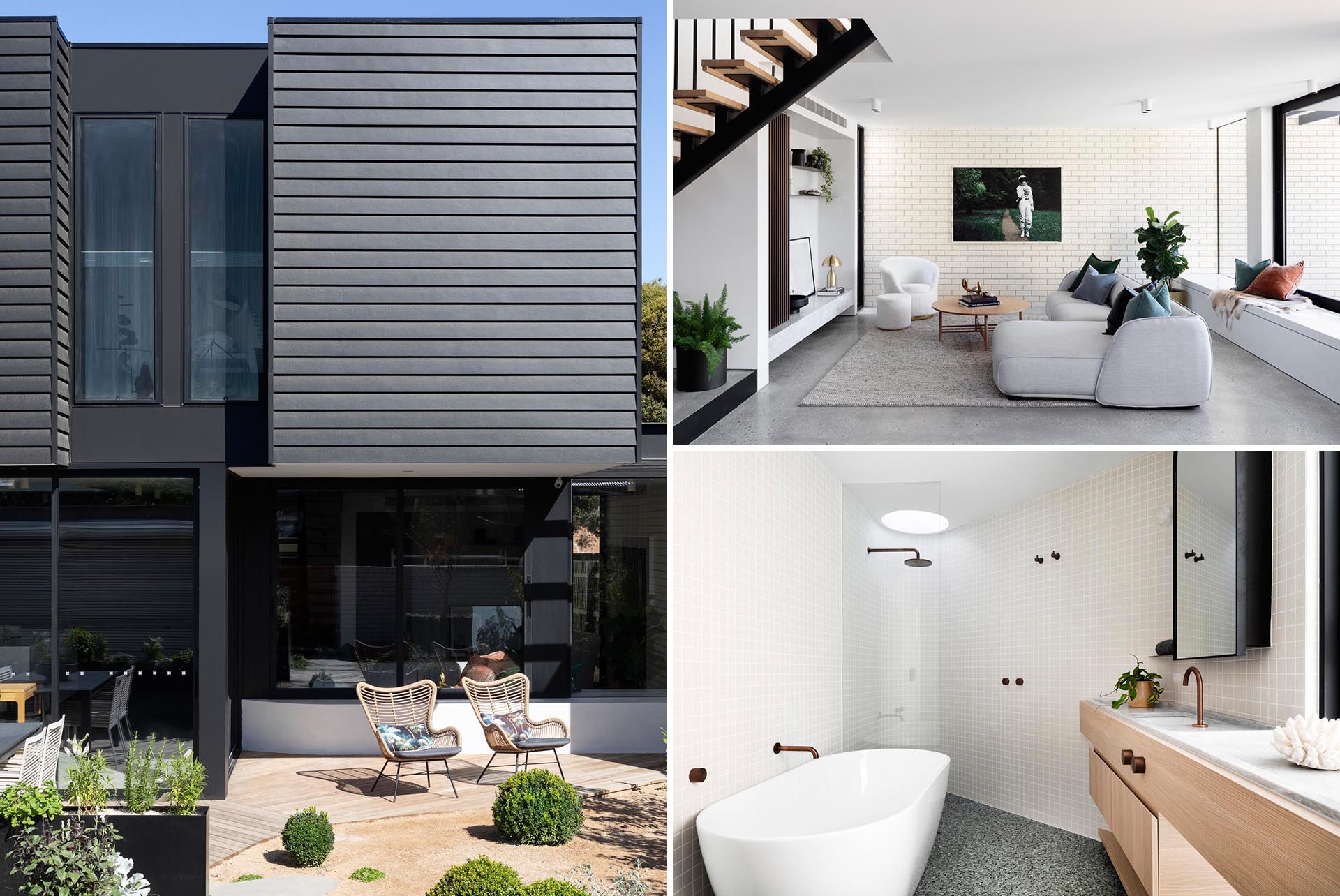
Preston Lane Architects has designed the renovation of a house in Brunswick, Victoria, Australia.
The architects retained the facade of the Australian heritage house and converted the front two rooms and original entry hallway into a master bedroom suite.
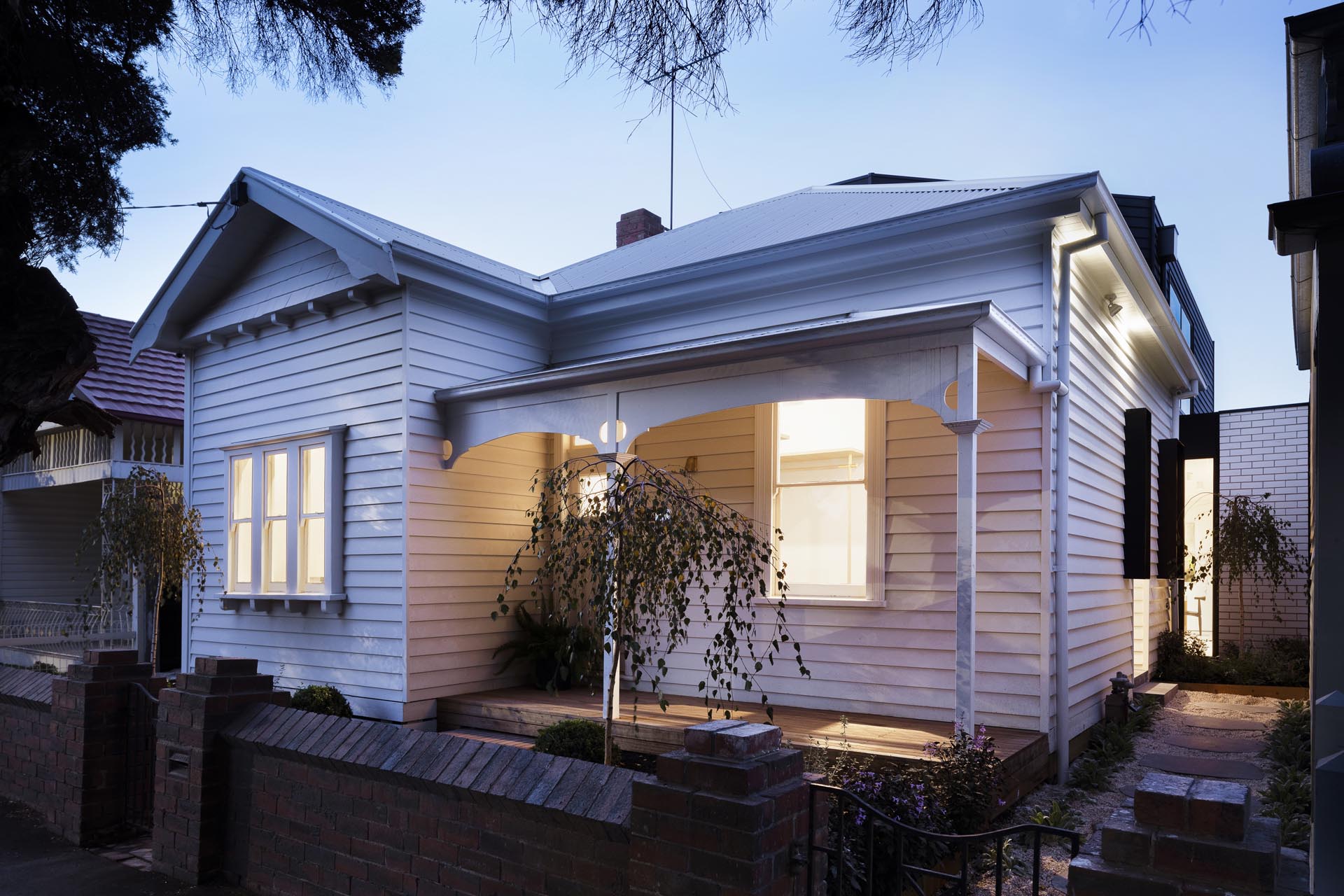
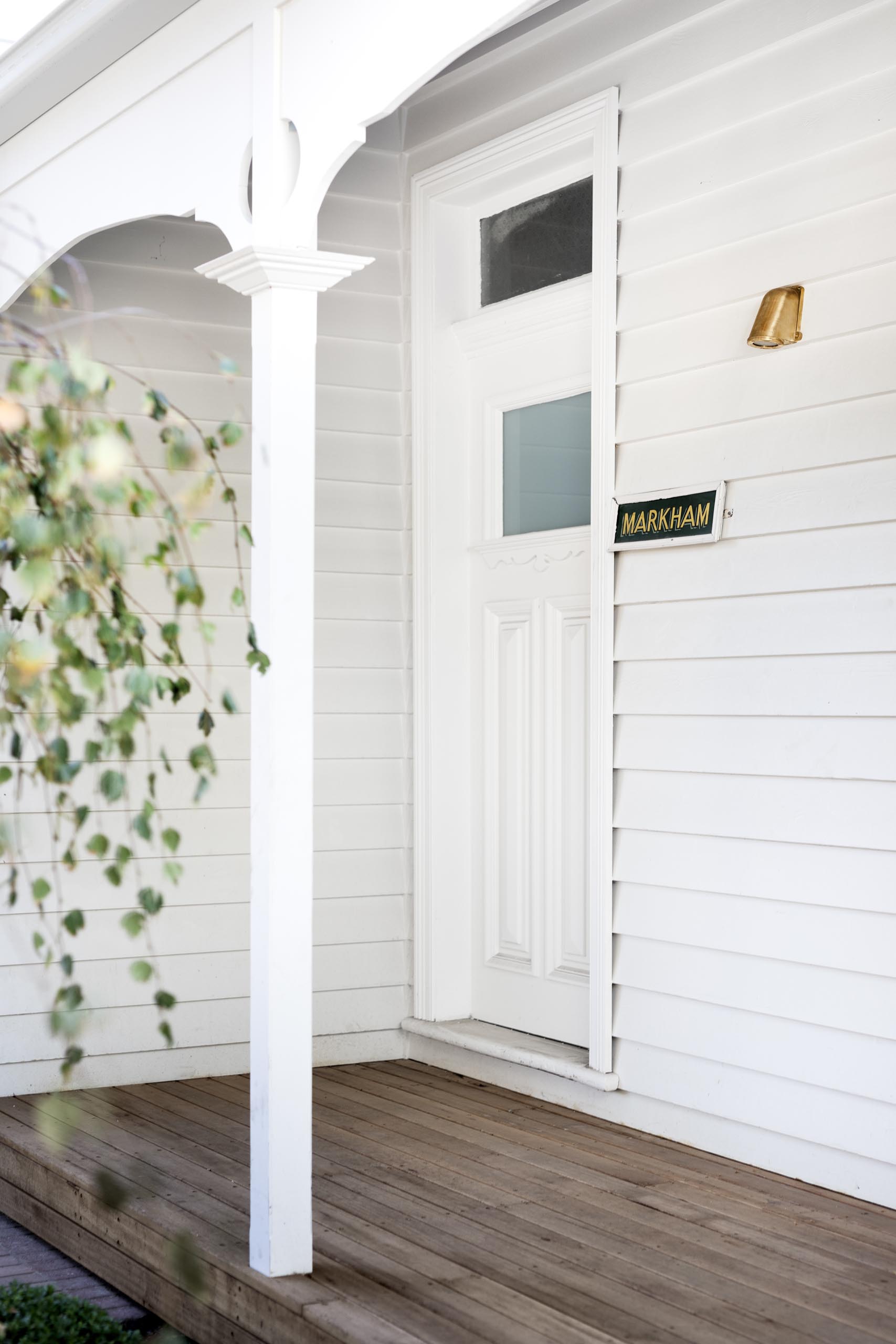
The architects maintained the original entry from a visual streetscape point of view, however, they also introduced a new physical entry into the middle of the house from the eastern side.
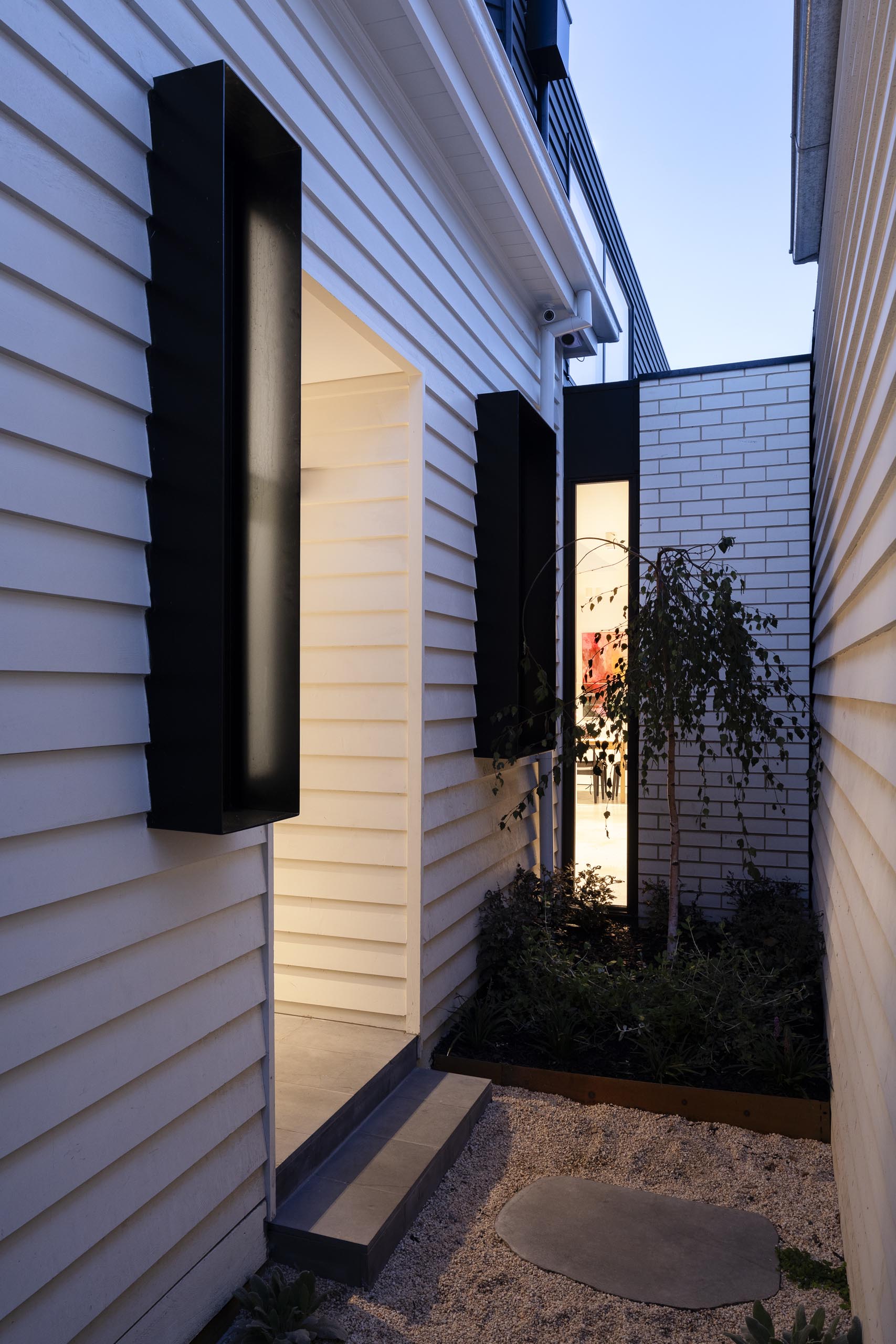
The house also received a new extension that features a black facade and large windows. There’s also a landscaped yard with a bbq, outdoor dining area, and patio.
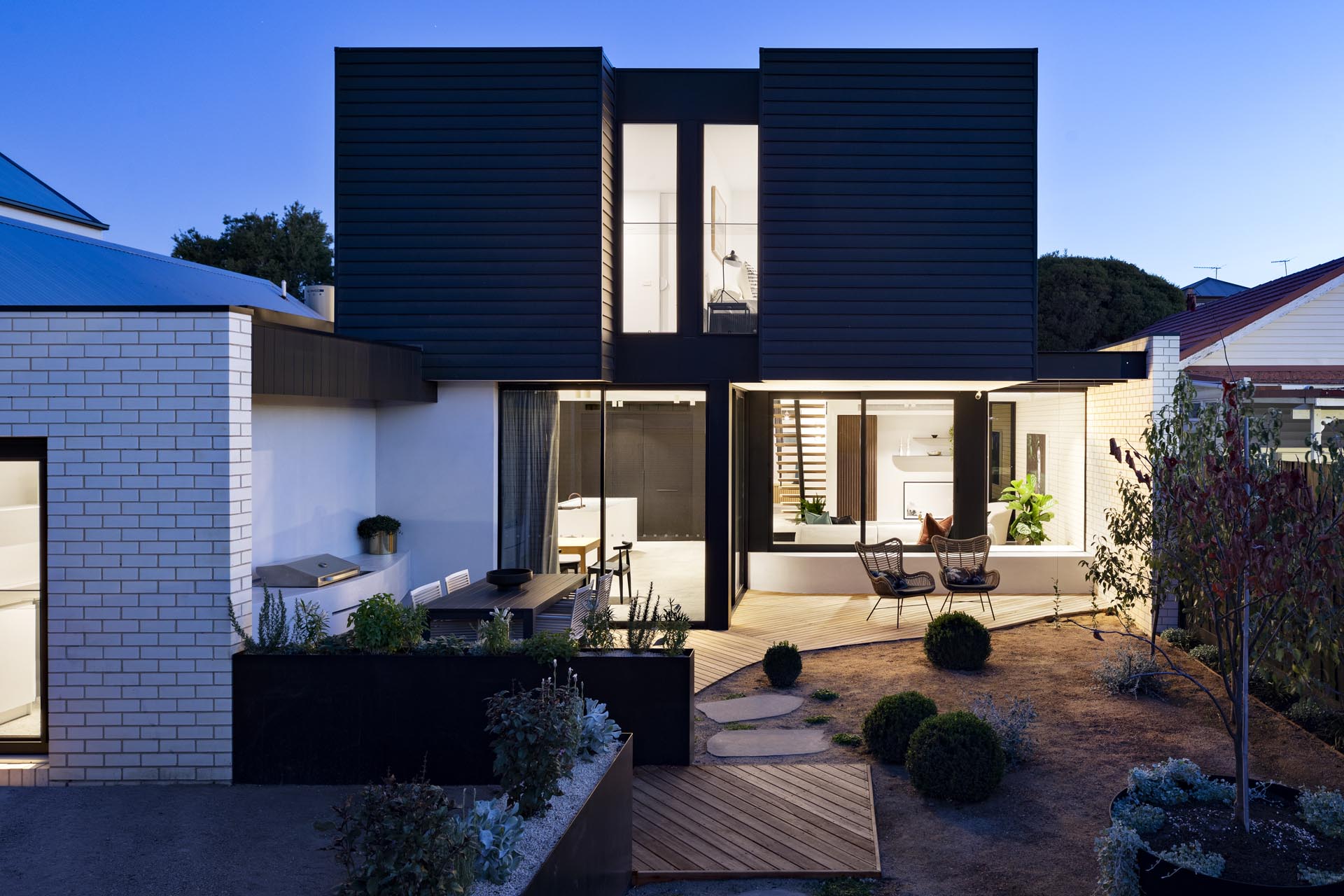
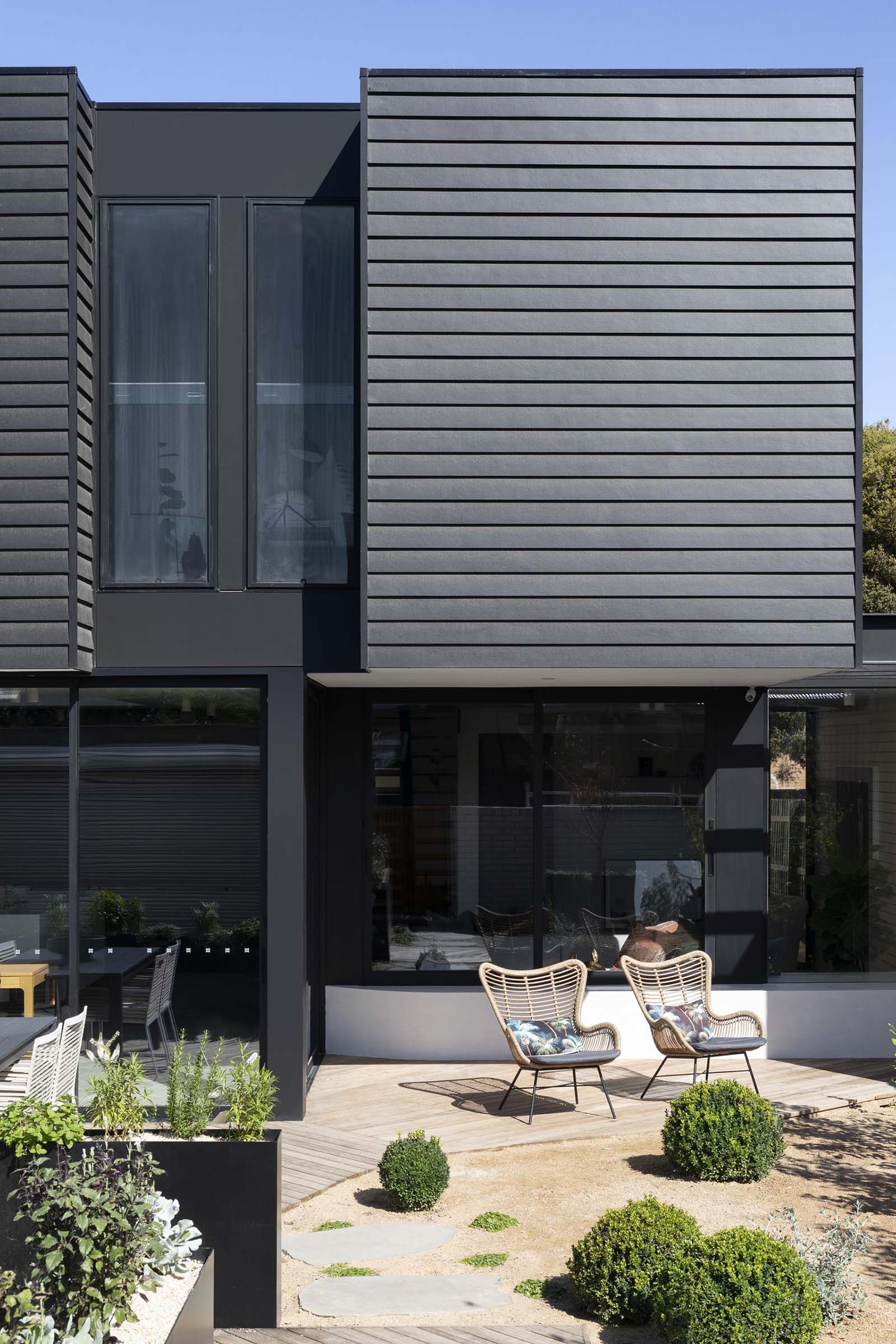
The new interior is a strong contrast to the exterior with white walls, a concrete floor, and a window seat.
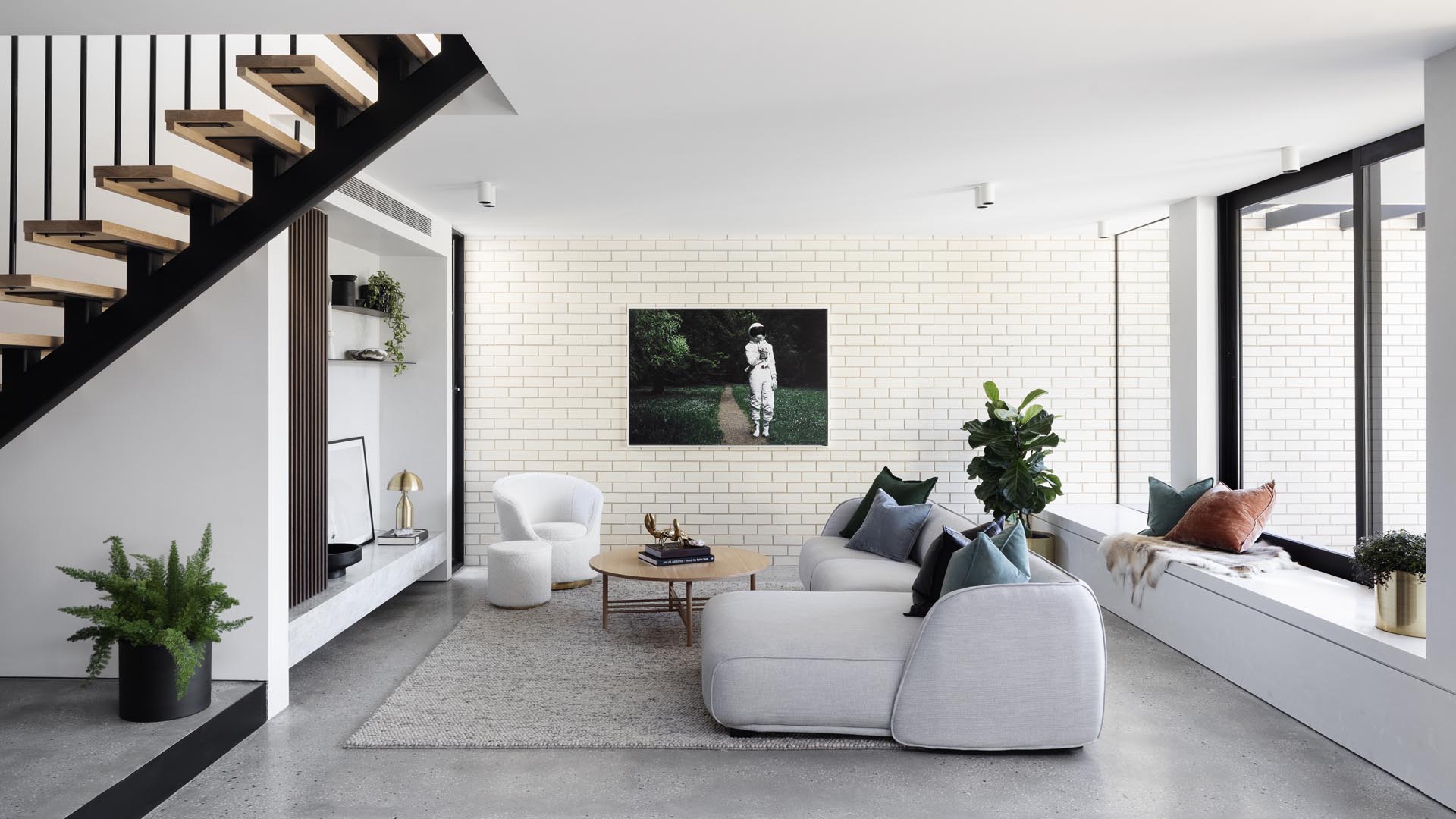
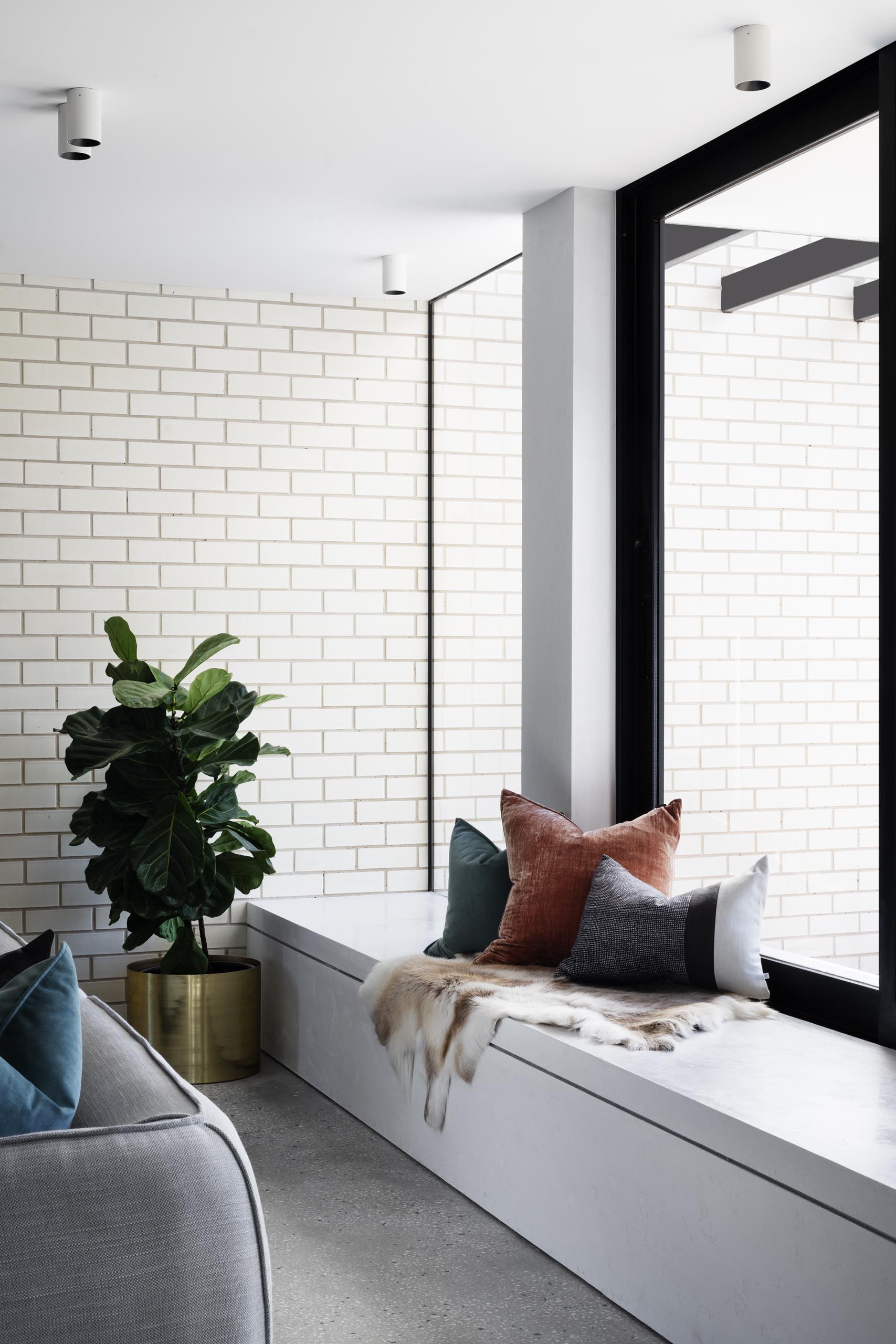
In the kitchen, dark wood cabinets line the wall in the kitchen, and the kitchen island features an inset countertop.
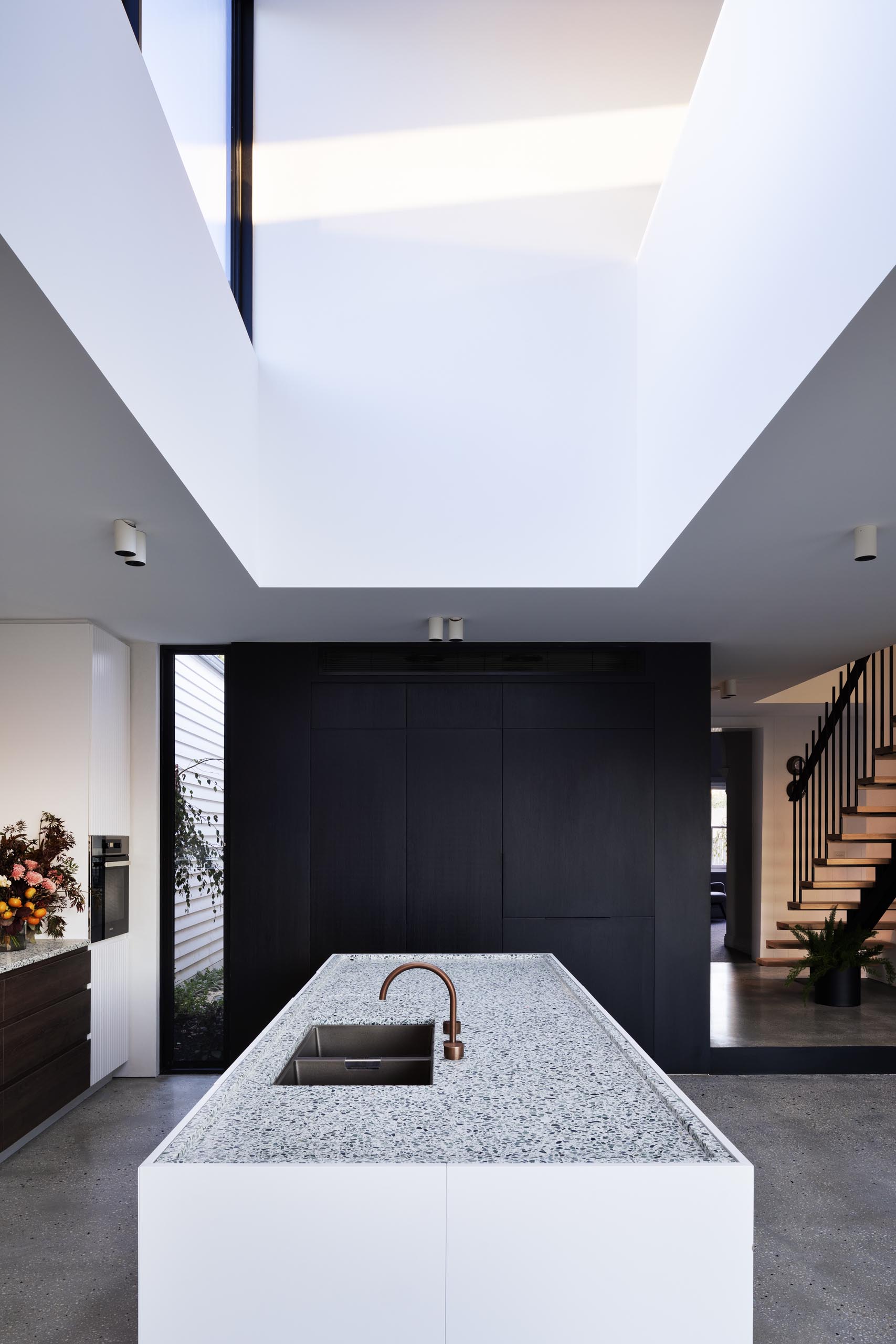
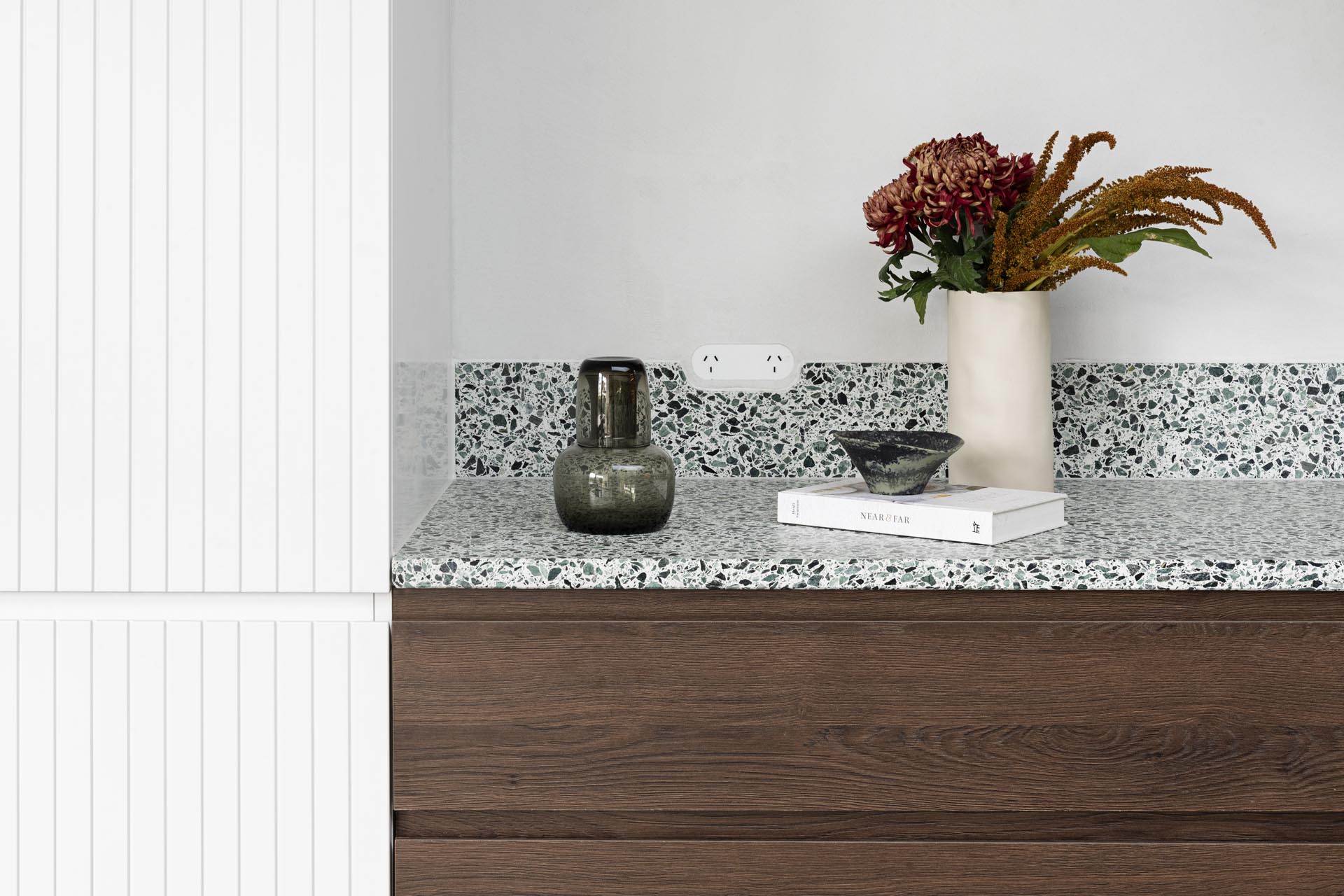
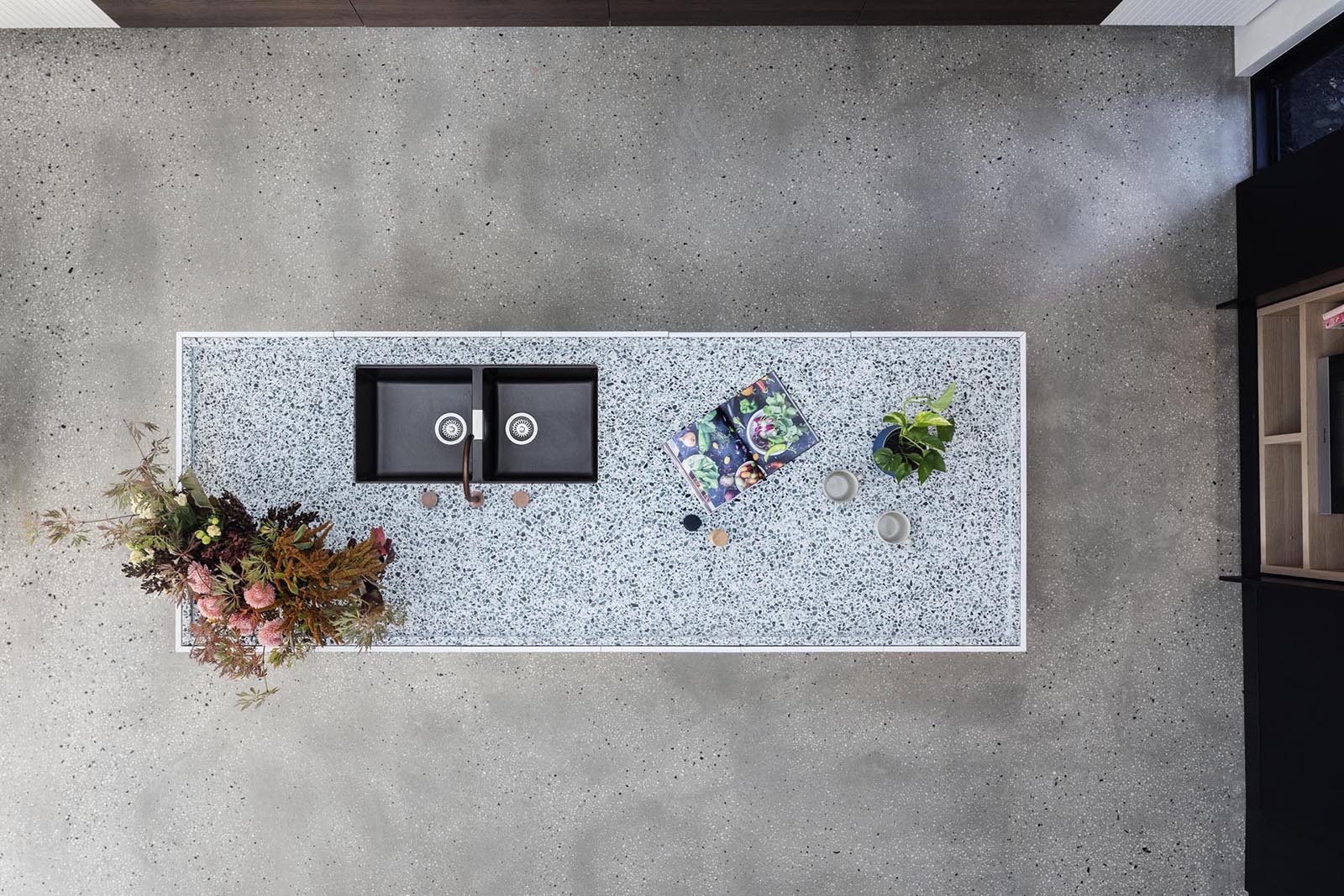
In the main bedroom, you’re still able to see some of the original details of the home like the fireplace.
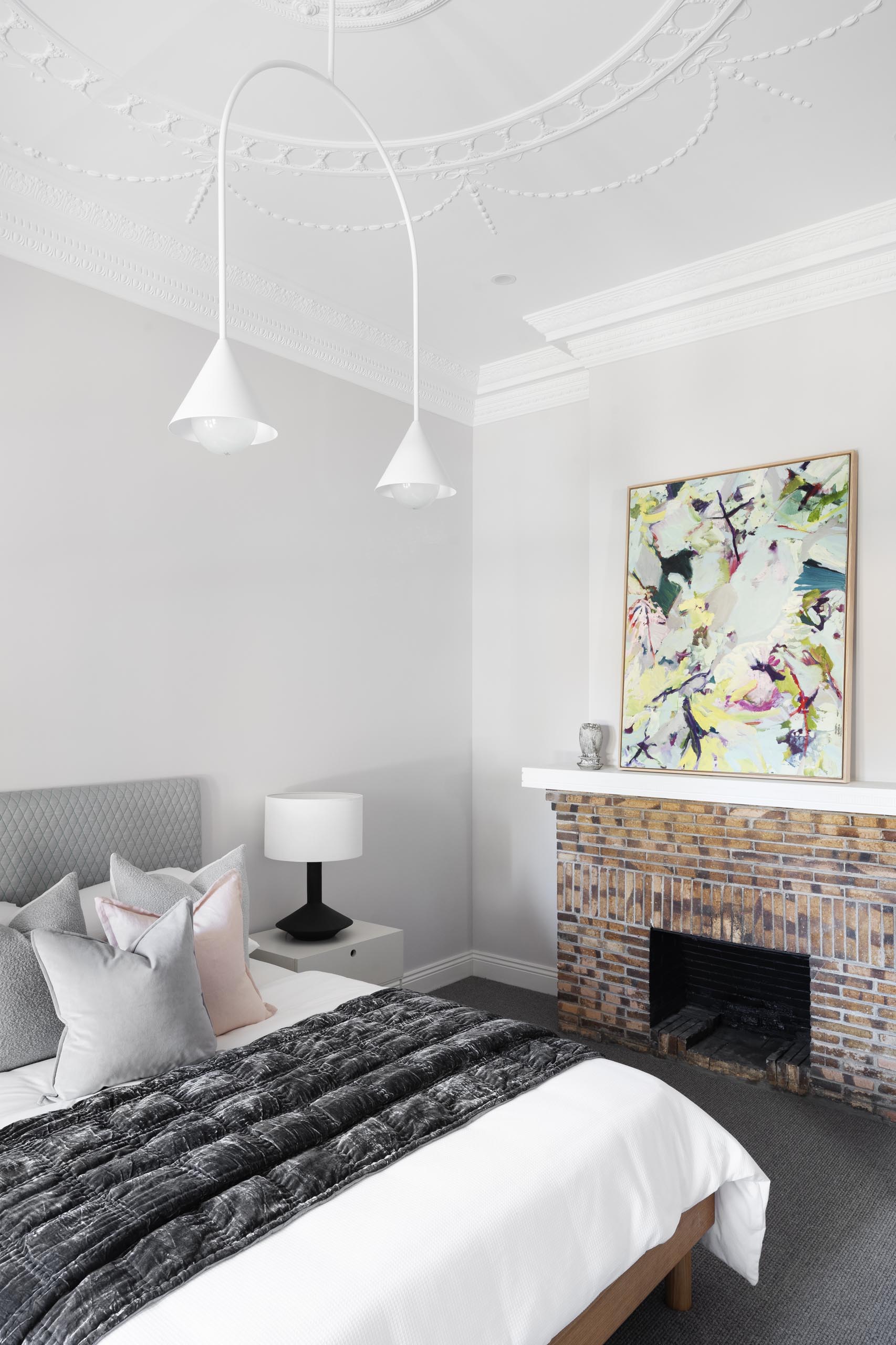
The main bedroom also includes an open closet and built-in wood benches.
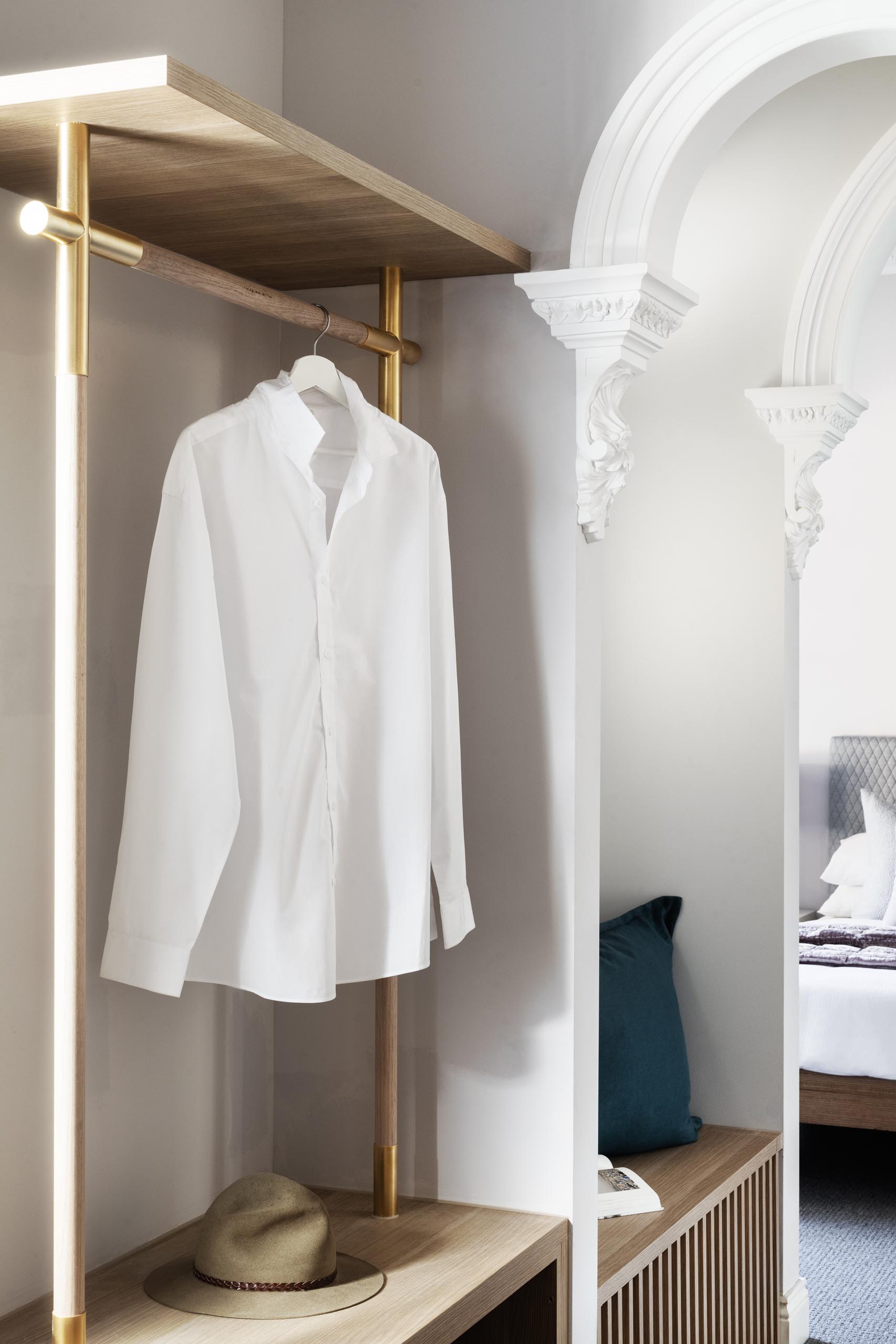
The home has multiple bathrooms, each of which has a mirror with an arched design and black frame. Other design elements in the bathrooms include floor-to-ceiling tiled walls, a skylight in the shower, and wood vanities.
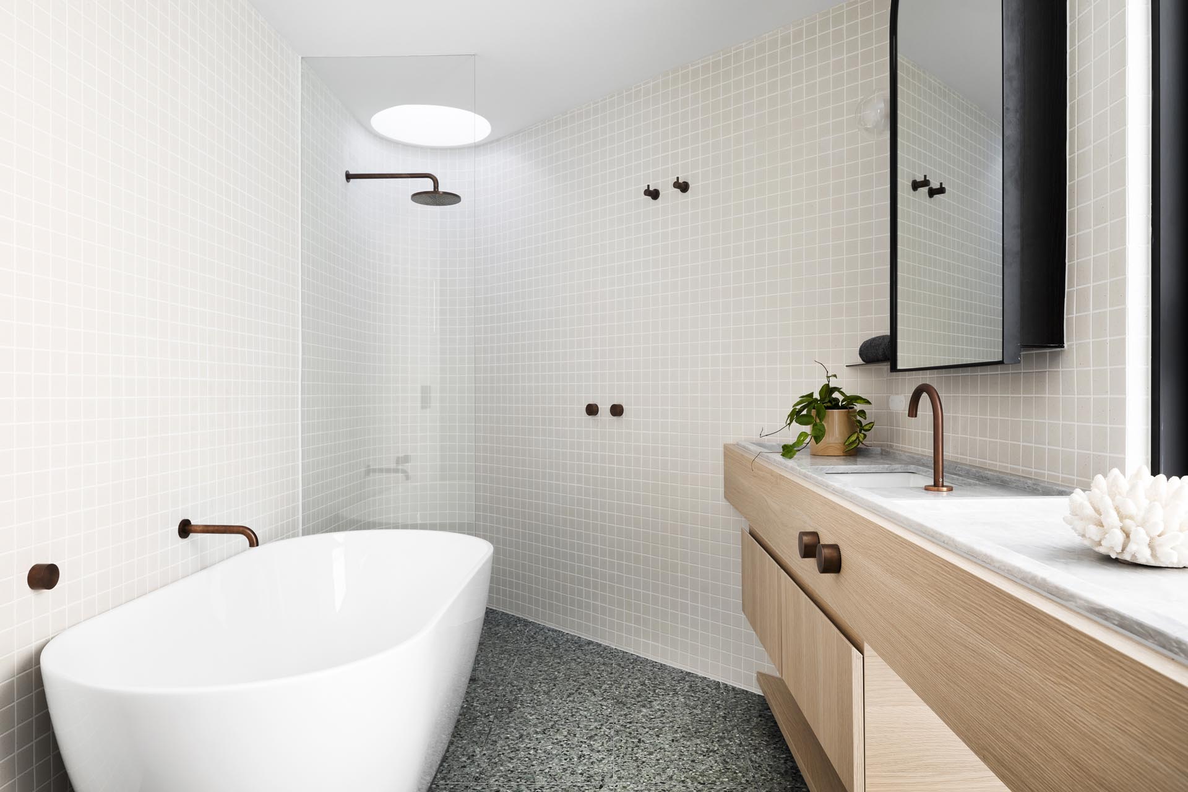
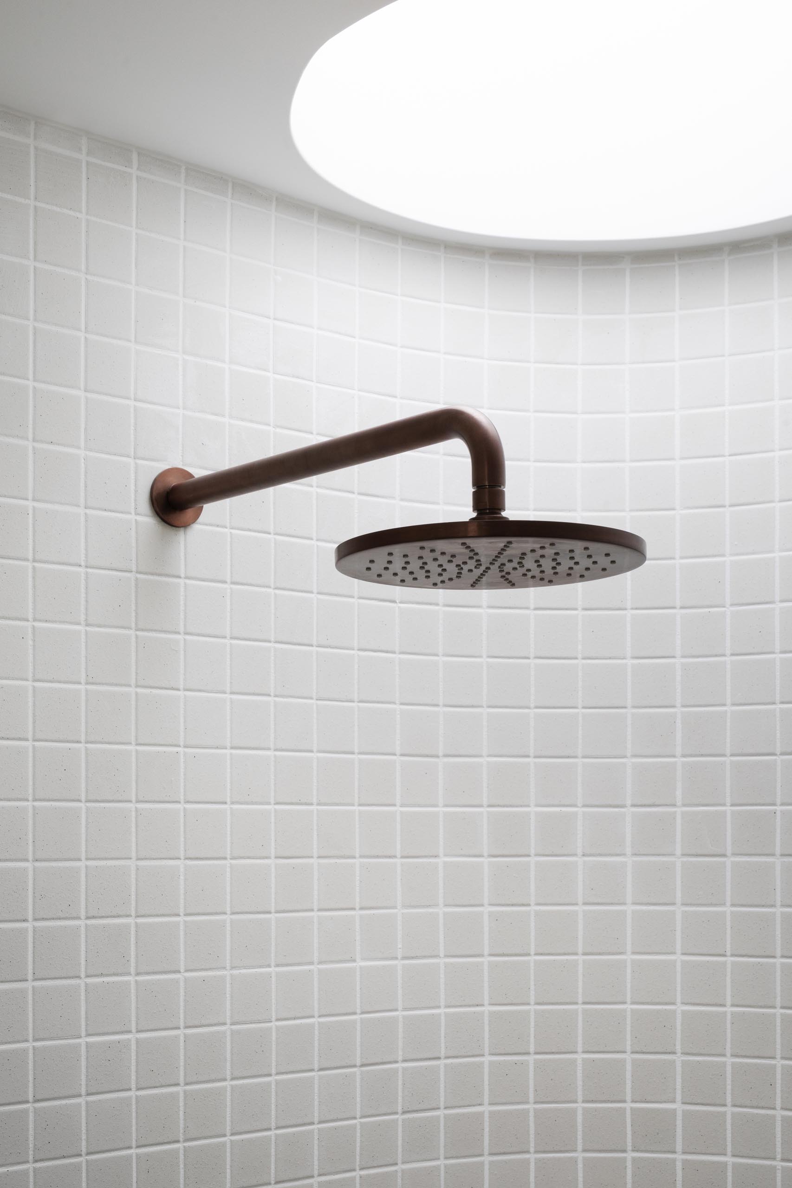
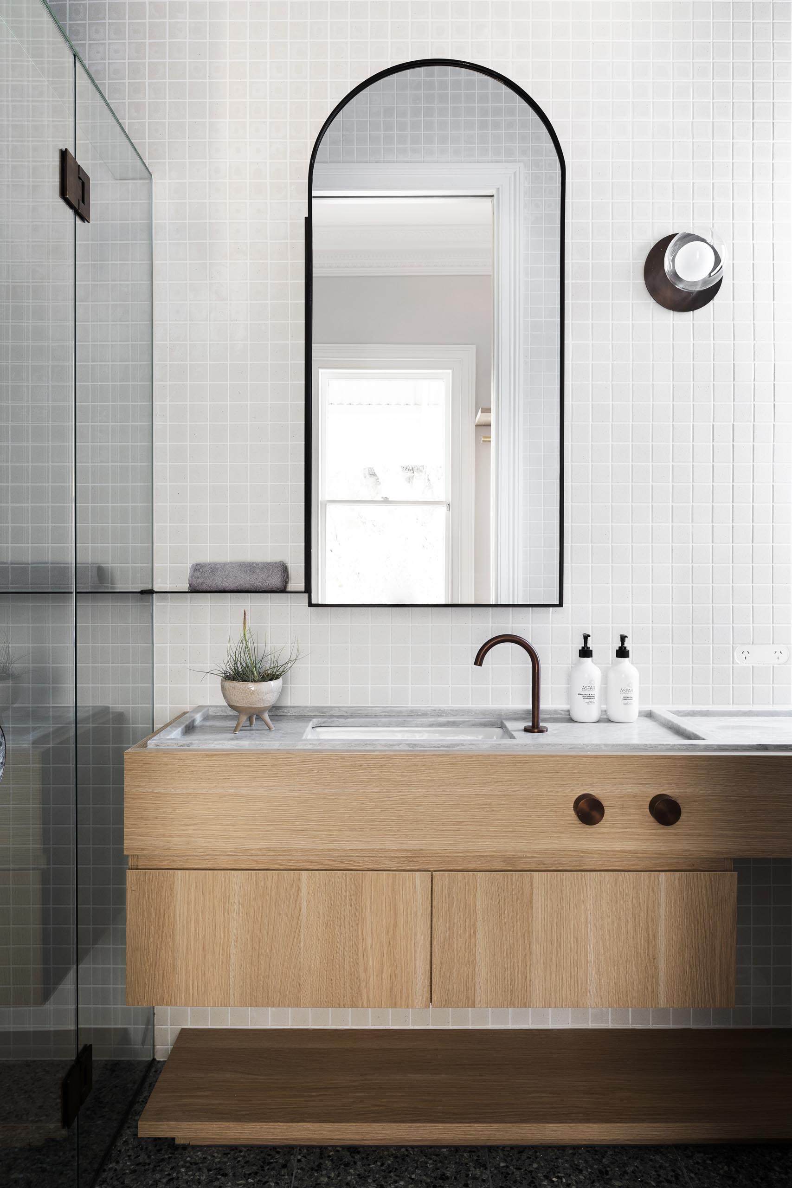
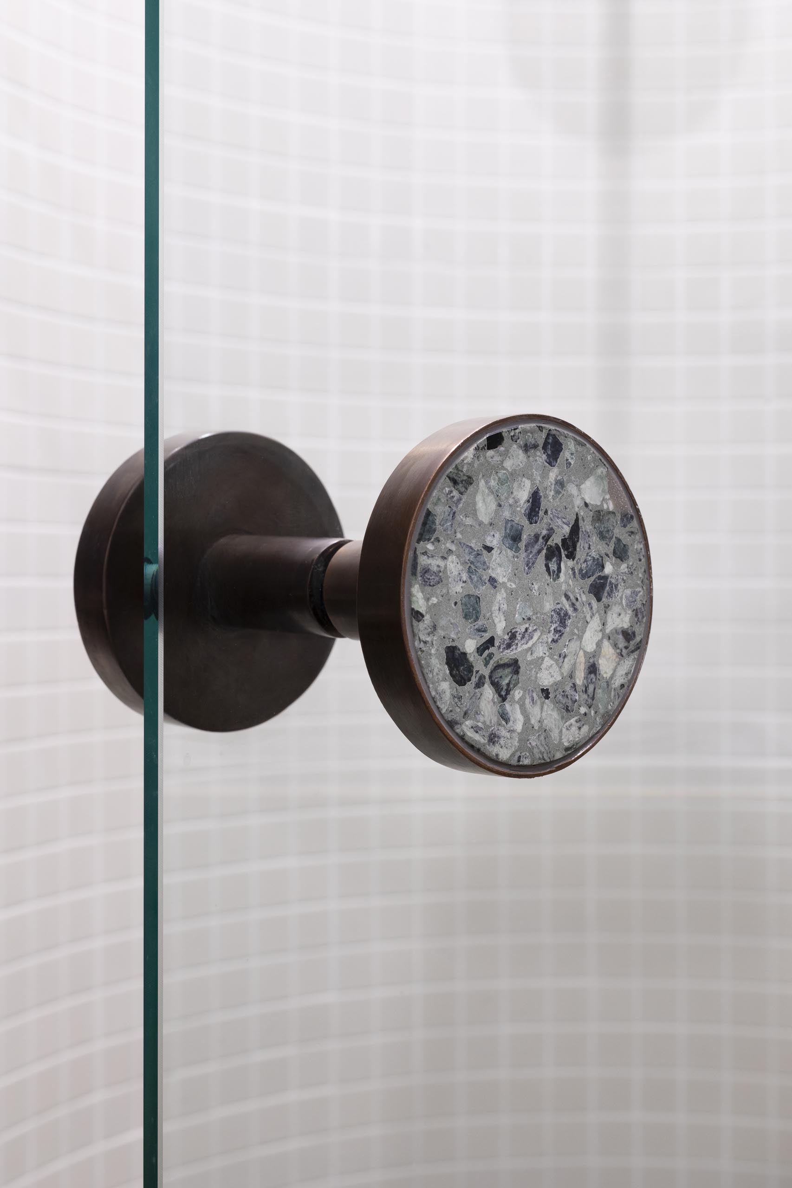
Another bathroom has an opposite color palette to the others, with light gray walls, black accents, and a floating dark vanity.
