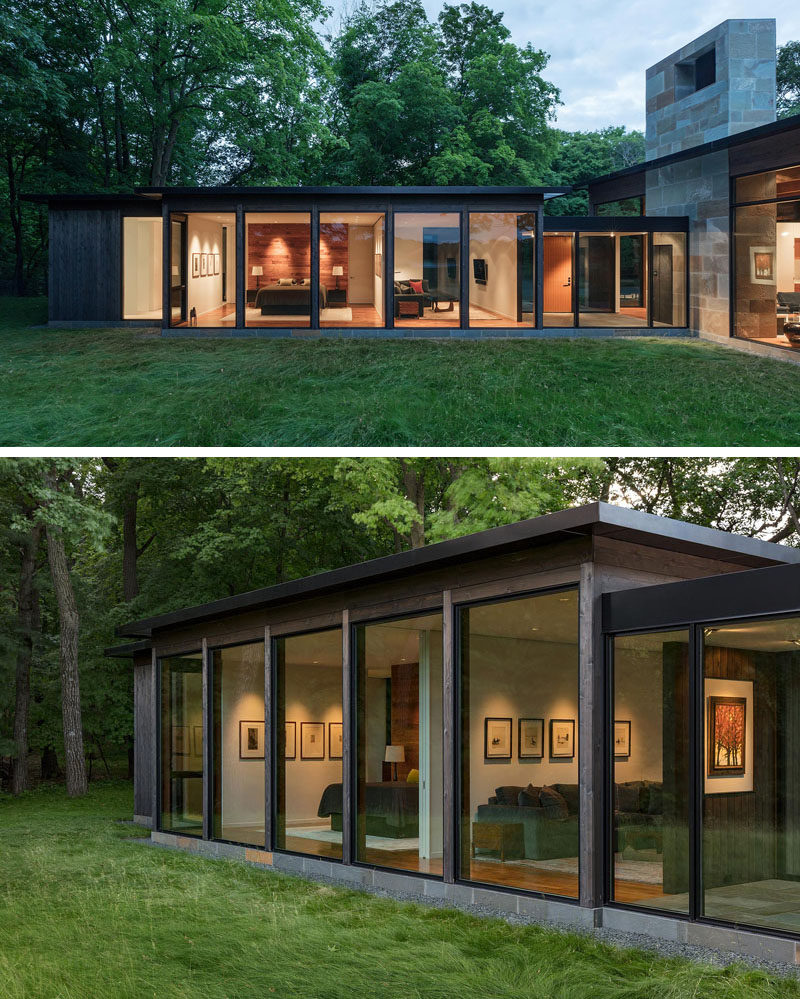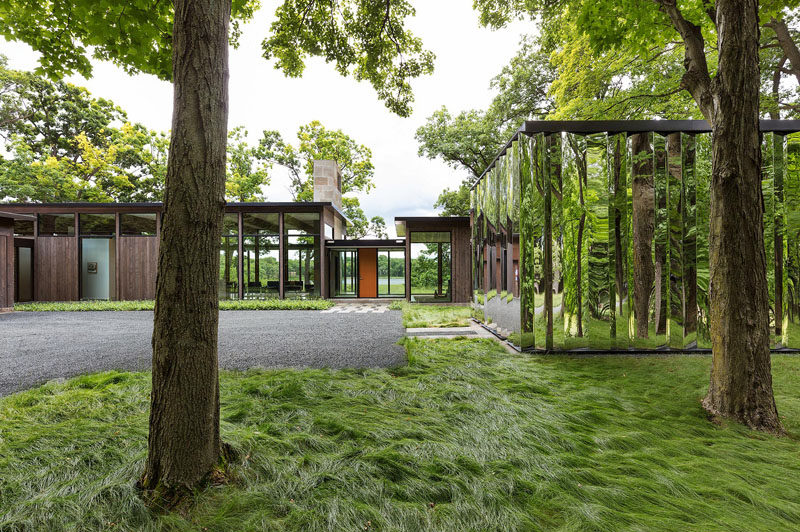Photography by Paul Crosby
ALTUS Architecture + Design have designed a modern house in Woodland, Minnesota, that seeks to quietly integrate into the surroundings while capturing dramatic views and optimizing natural light.
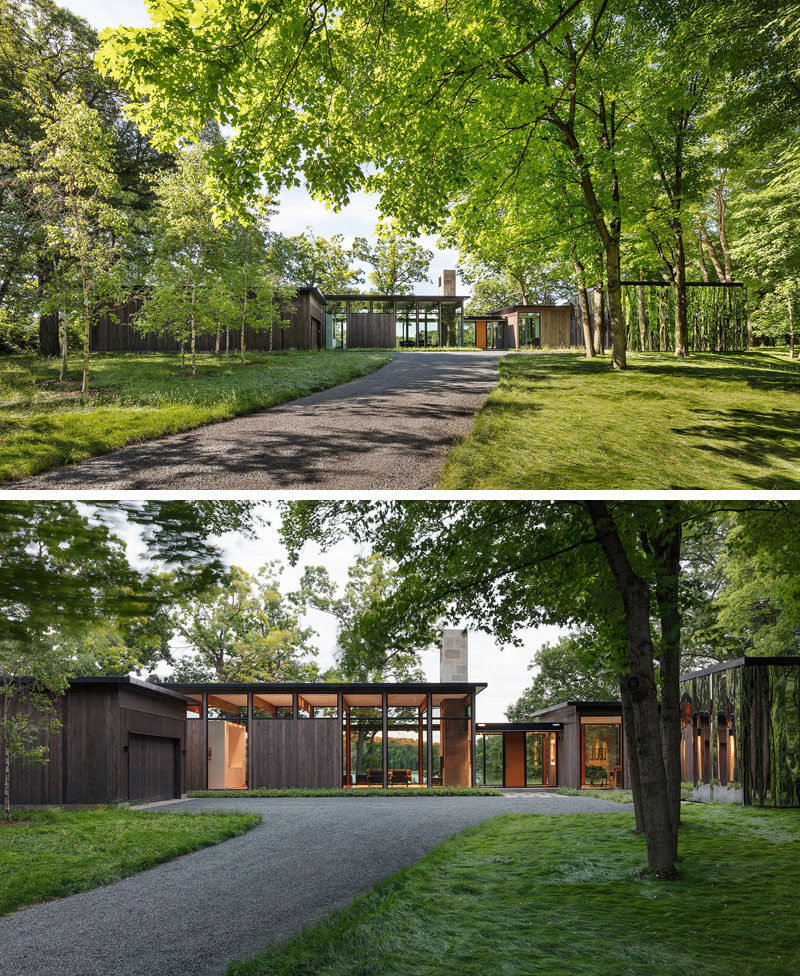
Photography by Paul Crosby
Before reaching the house, there’s a detached out-building, or “shiny shed”, that’s been designed for storage and that almost dissolves into the woods by showing reflections of its surroundings.
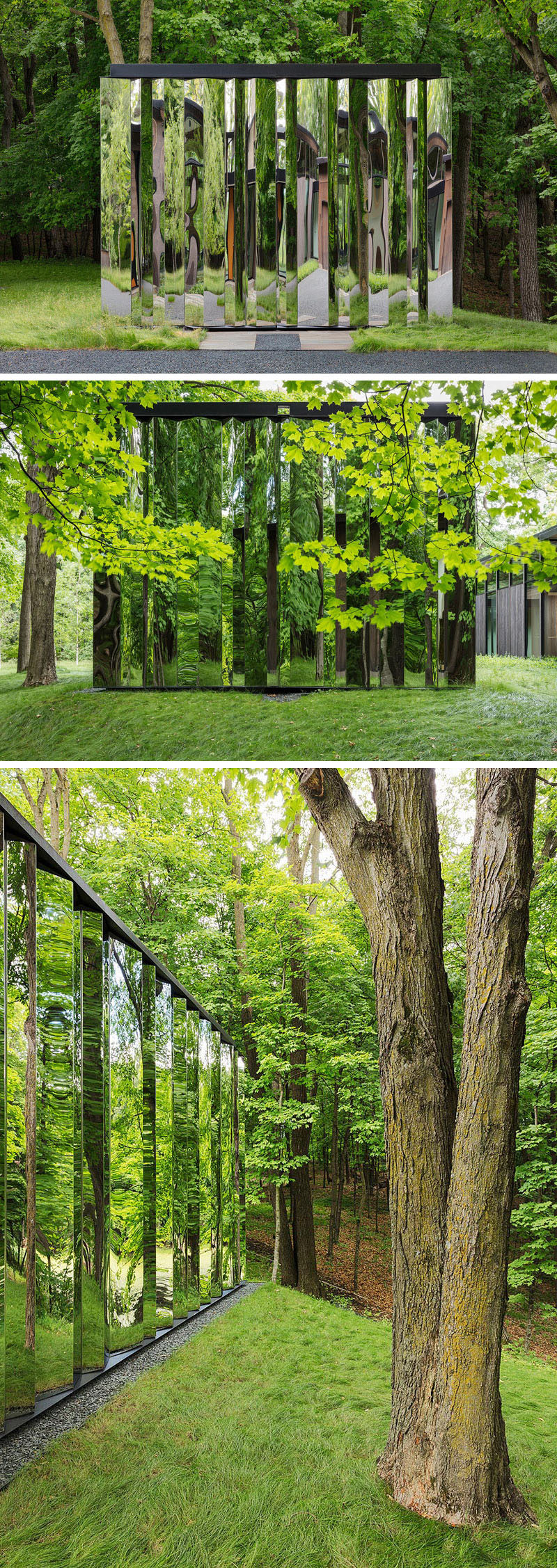
Photography by Paul Crosby
Back to the house, the single-level home has three wood clad wings that are connected by glass entry links.
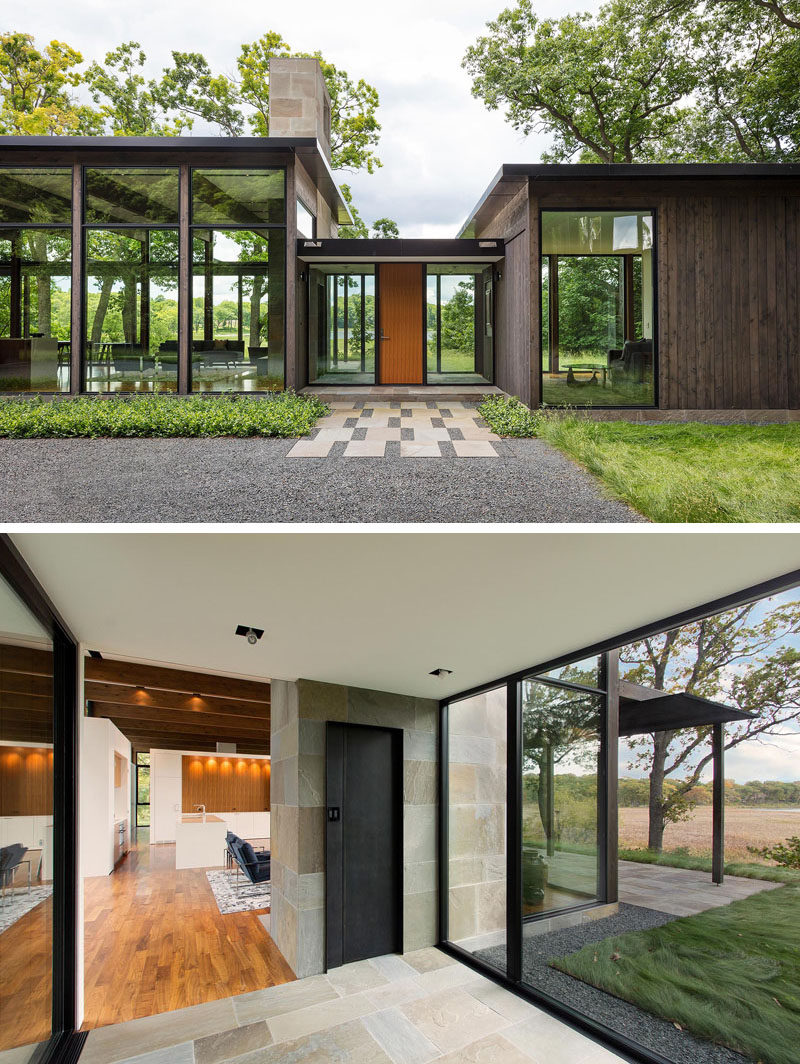
Top photo by Paul Crosby, bottom photo by ALTUS Architecture + Design
Inside, the interior of the home has been designed for a couple with a preference for a warm, clean and uncluttered living space. The living room with its bluestone fireplace, kitchen and dining room all share the same open space.
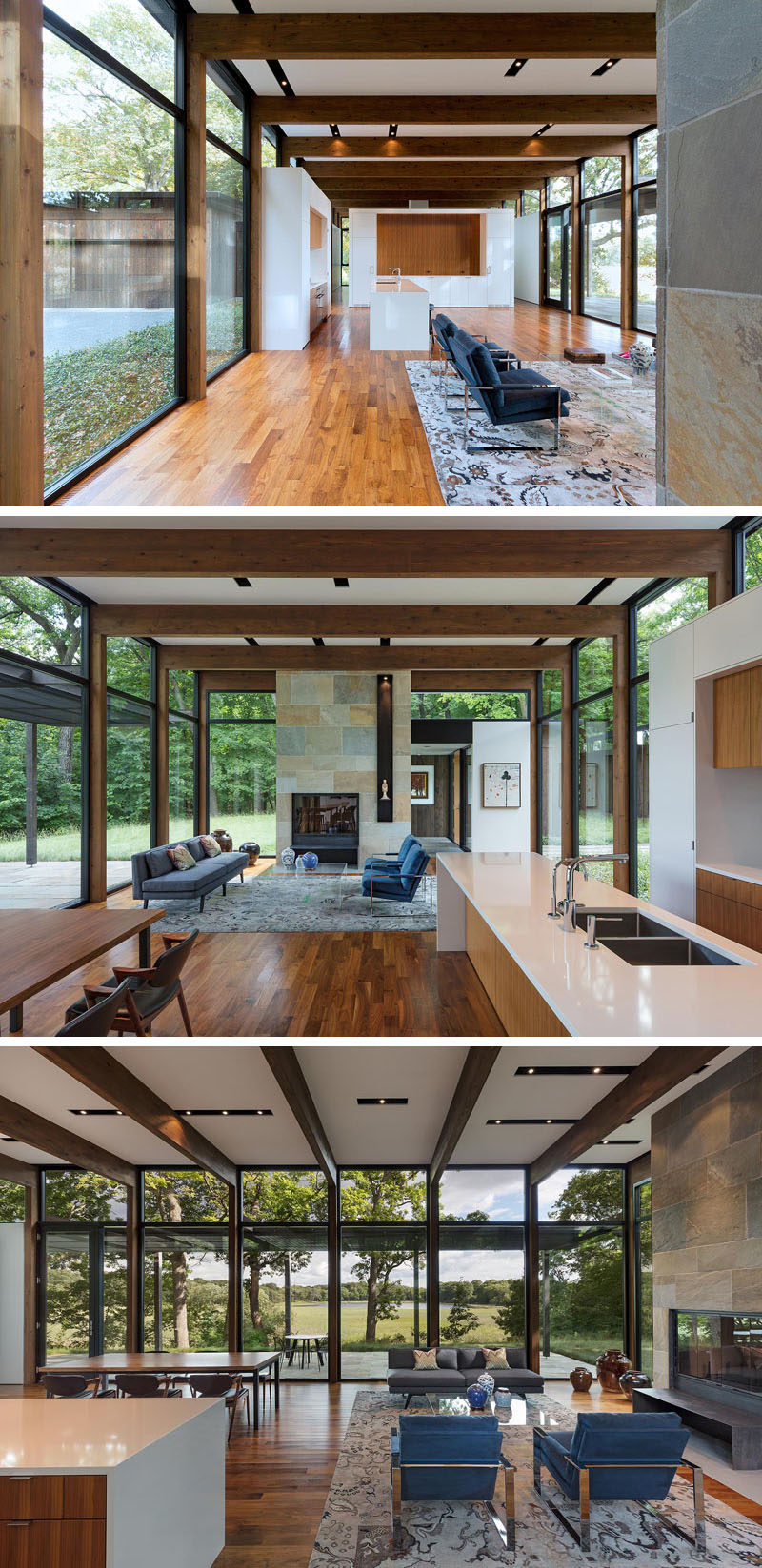
Top photo by ALTUS Architecture + Design, middle and bottom photos by Paul Crosby
Off the living room is a covered patio area that has views of the surrounding landscape.
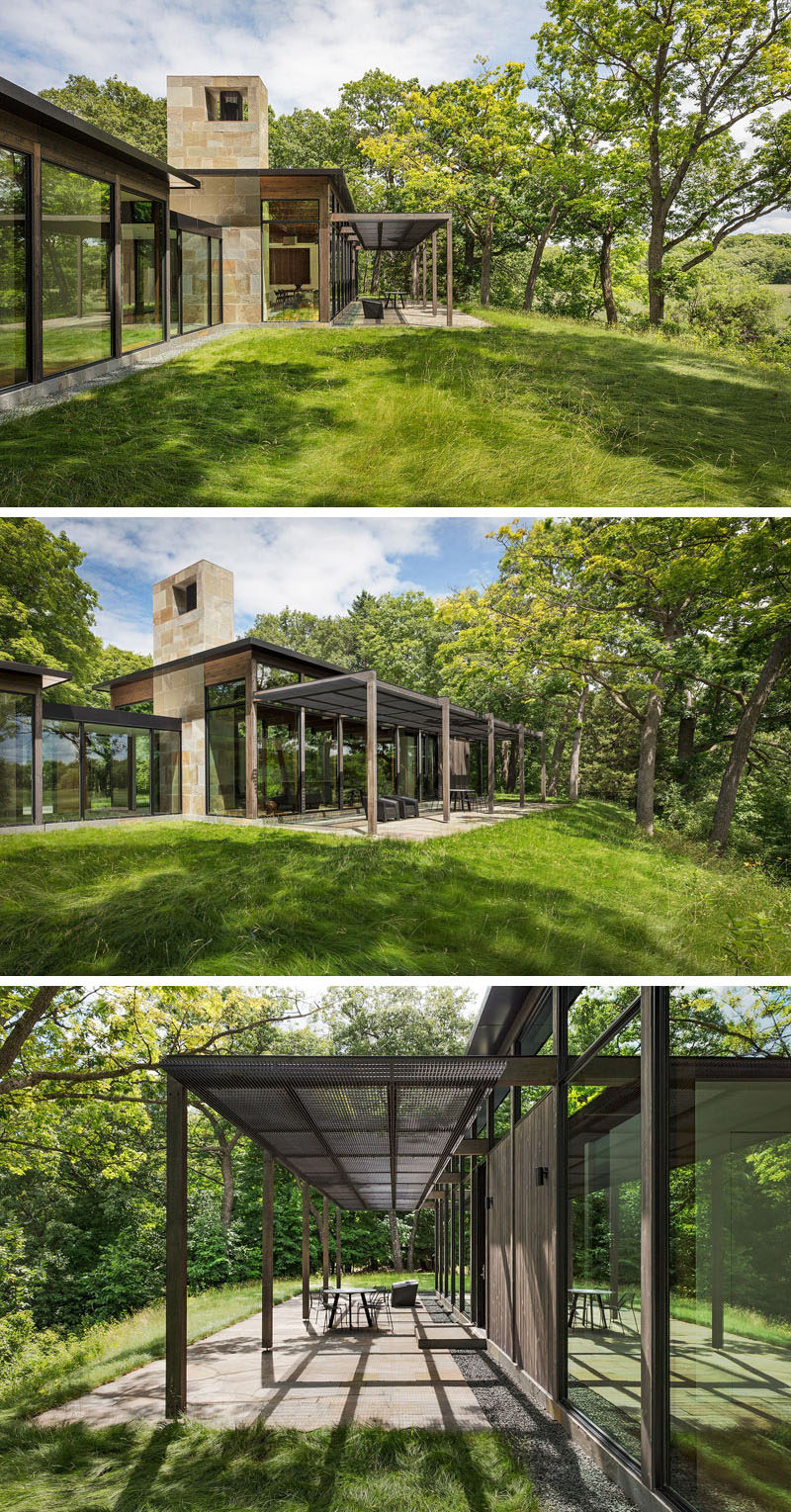
Photography by Paul Crosby
Back inside, walnut flooring has been combined with exposed wood beams and white walls, while in the kitchen, minimalist wood cabinets are paired with white cabinets and countertops.
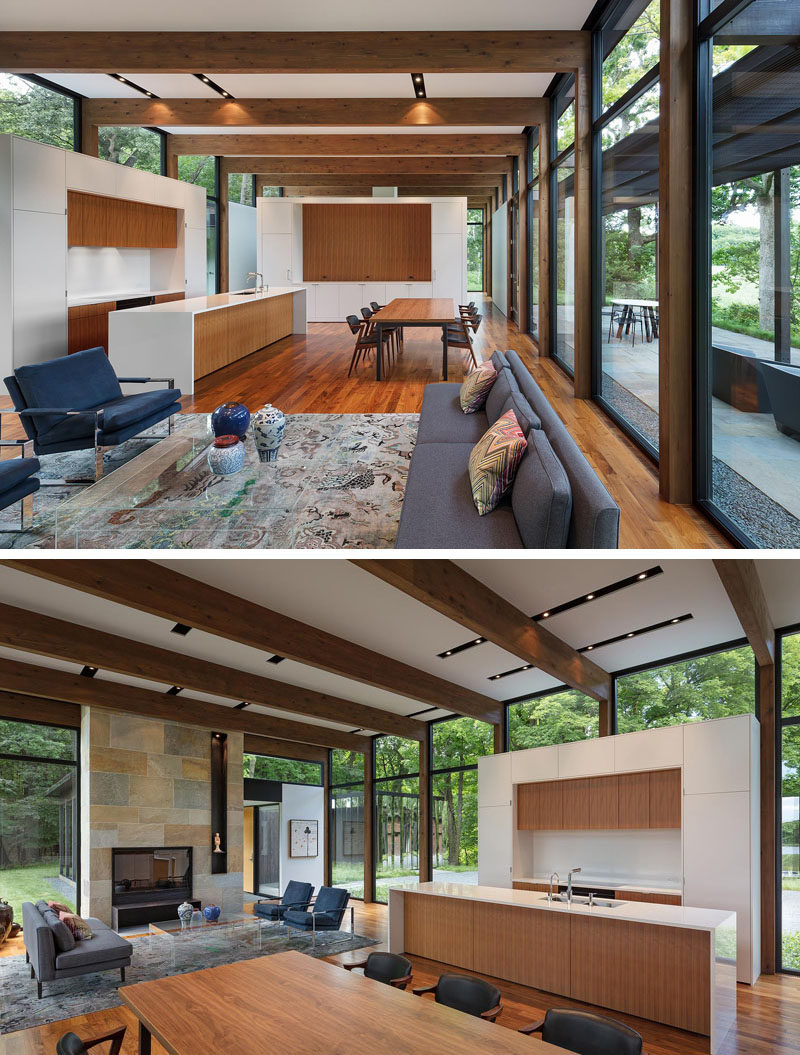
Photography by Paul Crosby
At the end of a hallway, there’s a single piece of artwork that’s highlighted.
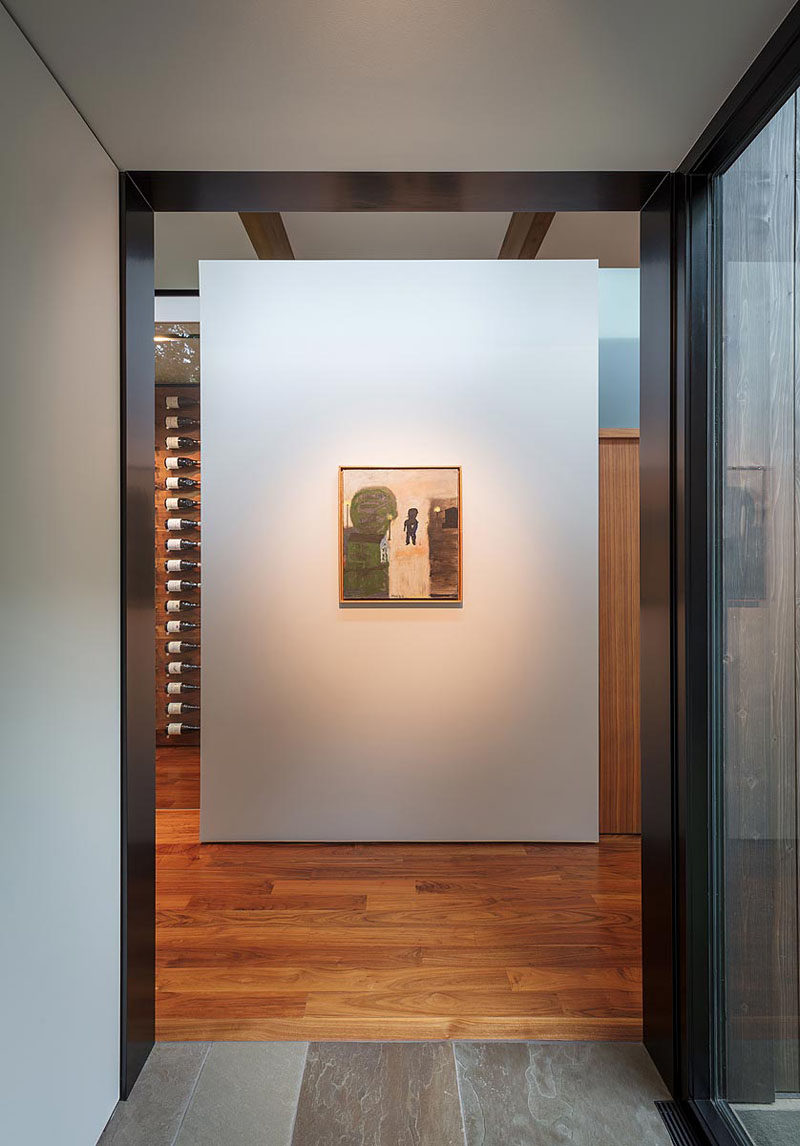
Photography by Paul Crosby
The home also has a dedicated space for wine storage, with a glass front to show off the organized display.
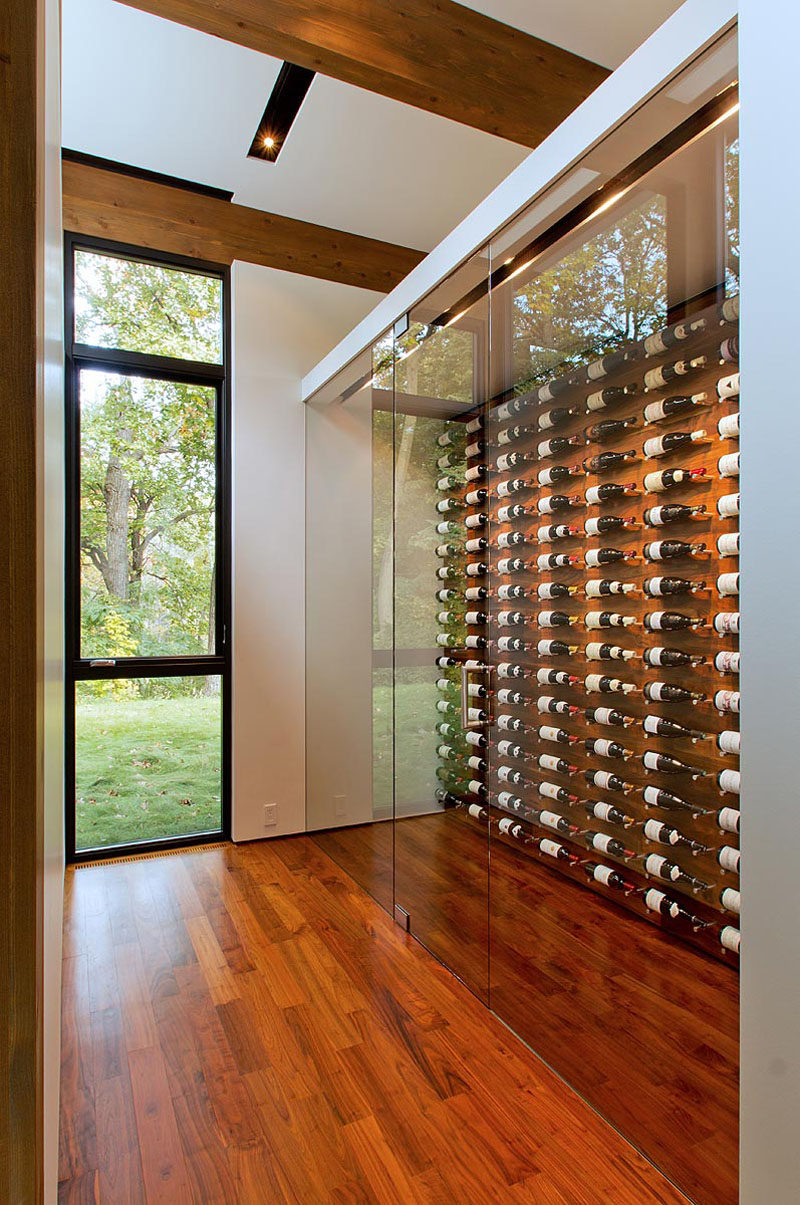
Photography by ALTUS Architecture + Design
In the master bedroom, there’s a wood accent wall that also acts as a partition, and behind it are coat hooks. Off to the side of the bedroom is the master bathroom that features a large window with tree views.
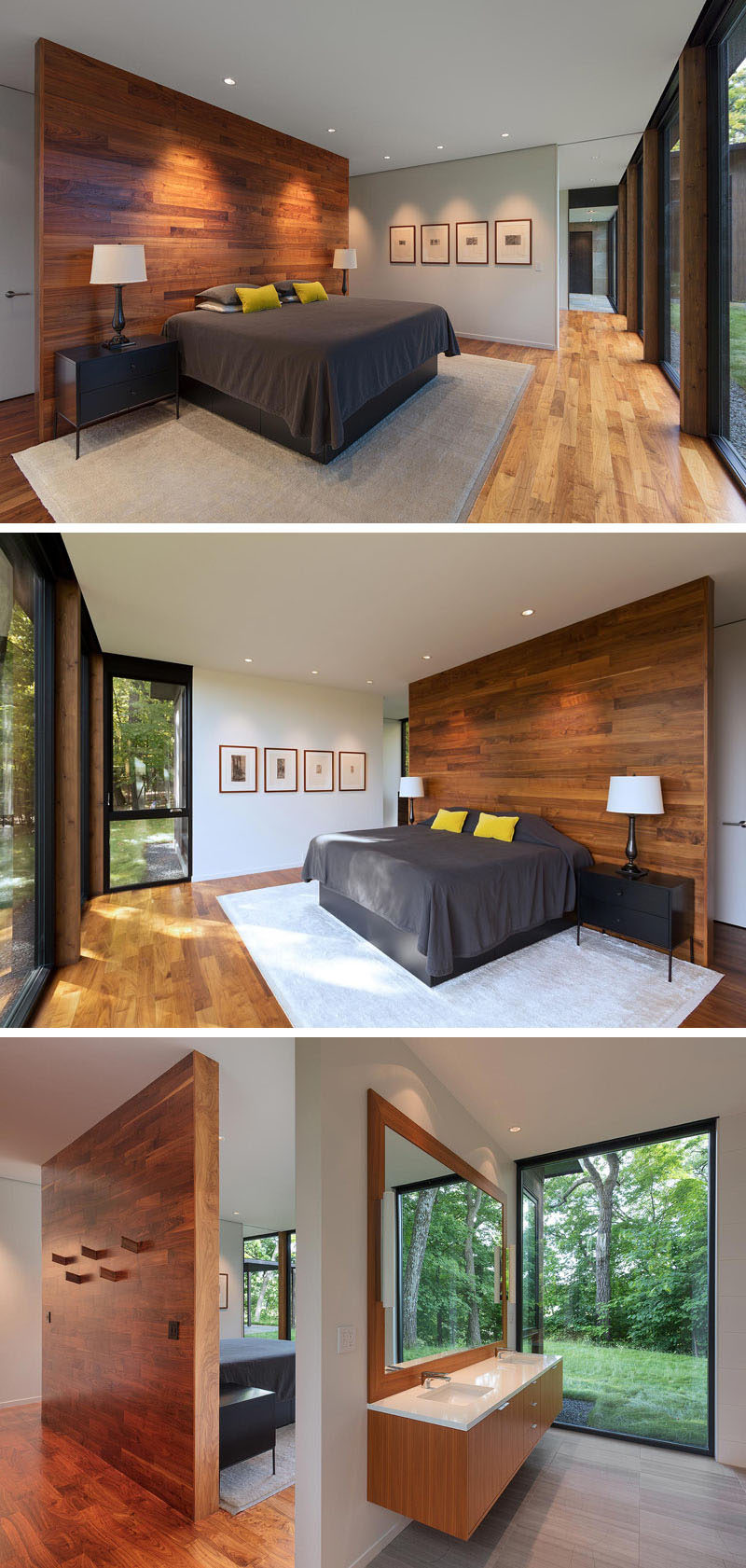
Top and bottom photos by Paul Crosby, middle photo by ALTUS Architecture + Design
Here’s a look at the bedroom from the outside. The materials used on the exterior of the house is dark-stained cedar wood and glass with a stone base and fireplace of bluestone. The finish of the wood siding is intended to blend in with the surrounding color of the bark of the trees on the site
