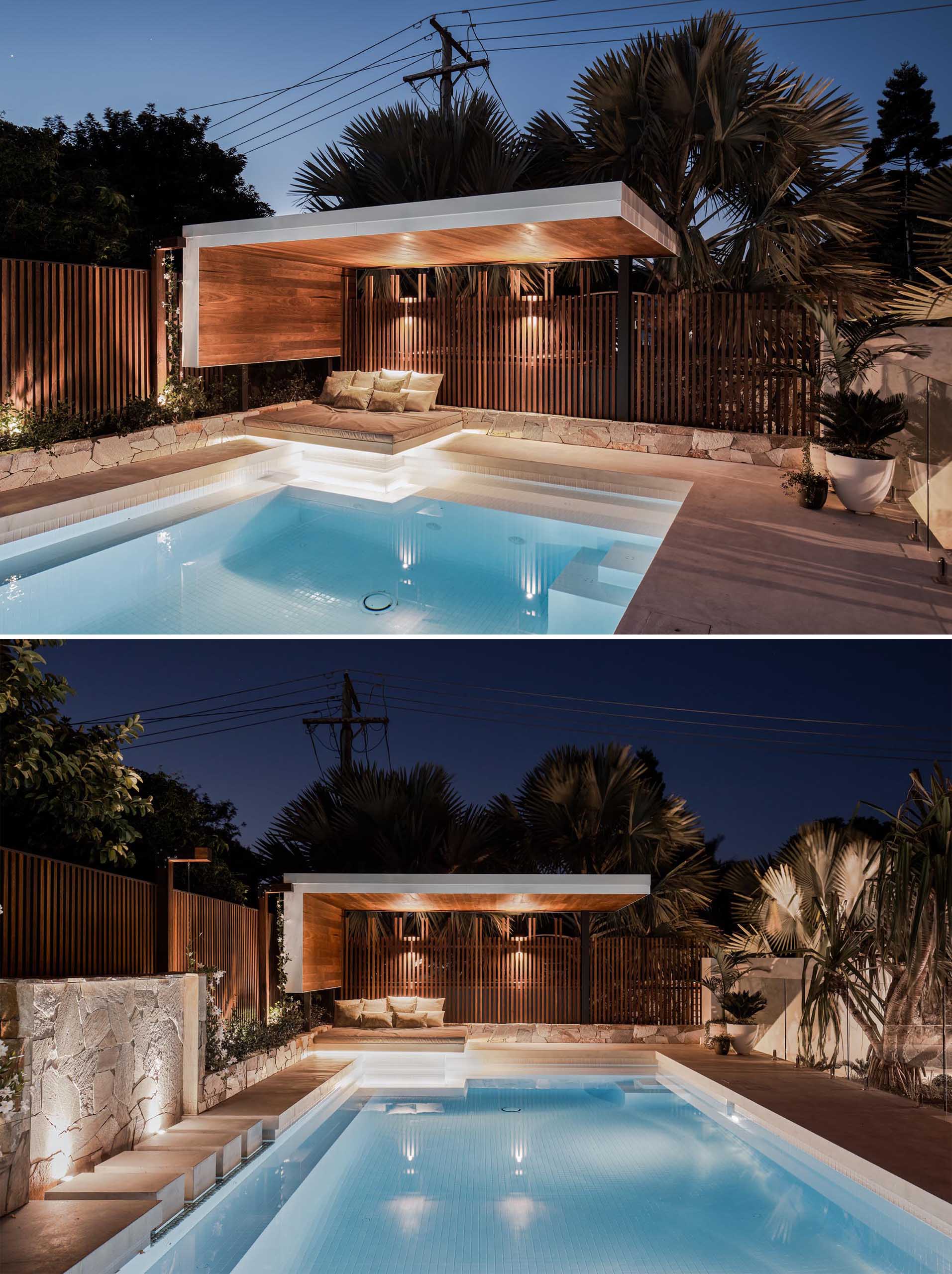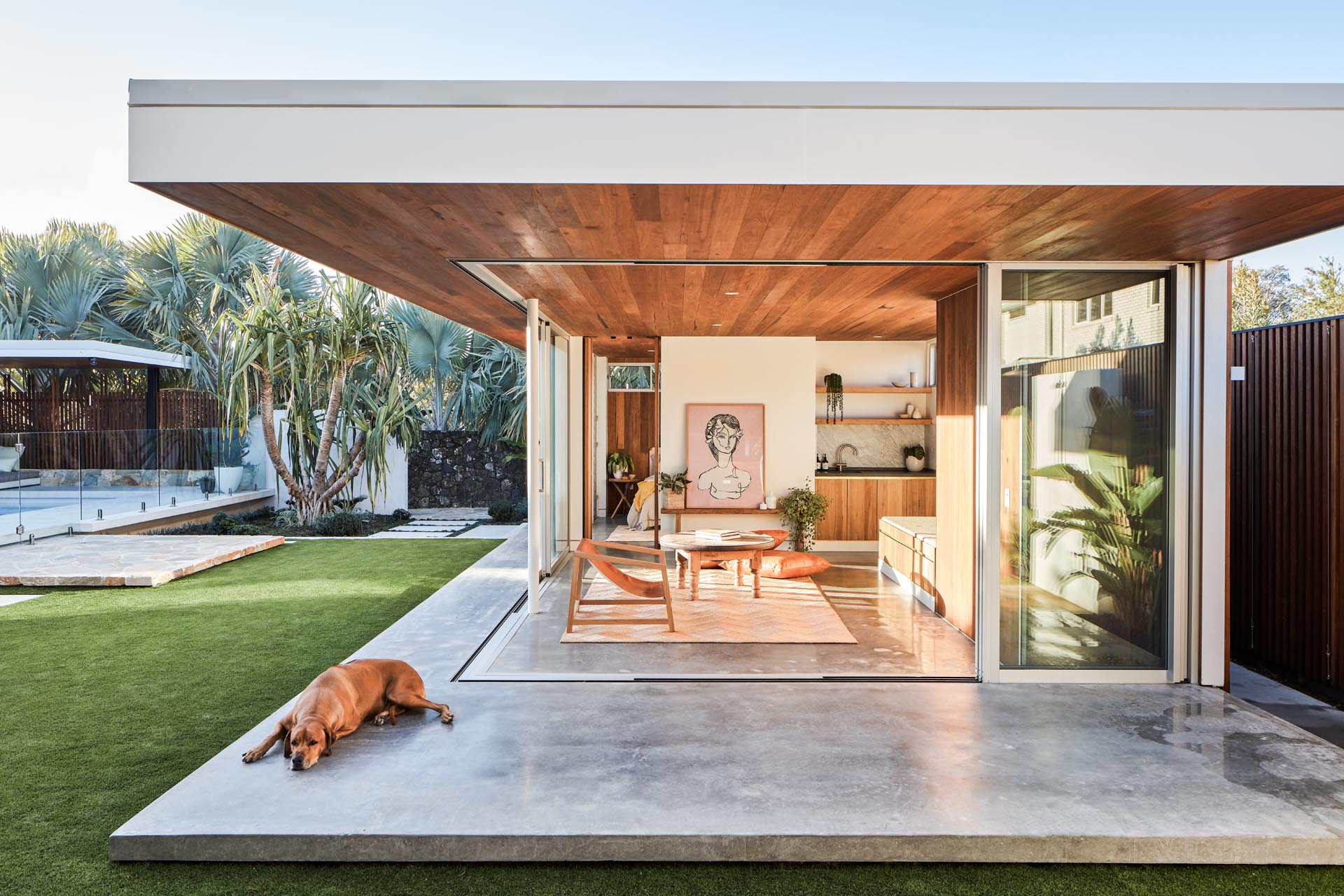
Harley Graham Architects has designed a backyard studio for their clients in Byron Bay, Australia, that includes a living space with a kitchenette, a bedroom, and a bathroom.
The 645 square foot (60sqm) structure is timber clad in Australian Tallowwood and was designed as a place for the client’s parents and friends to stay.
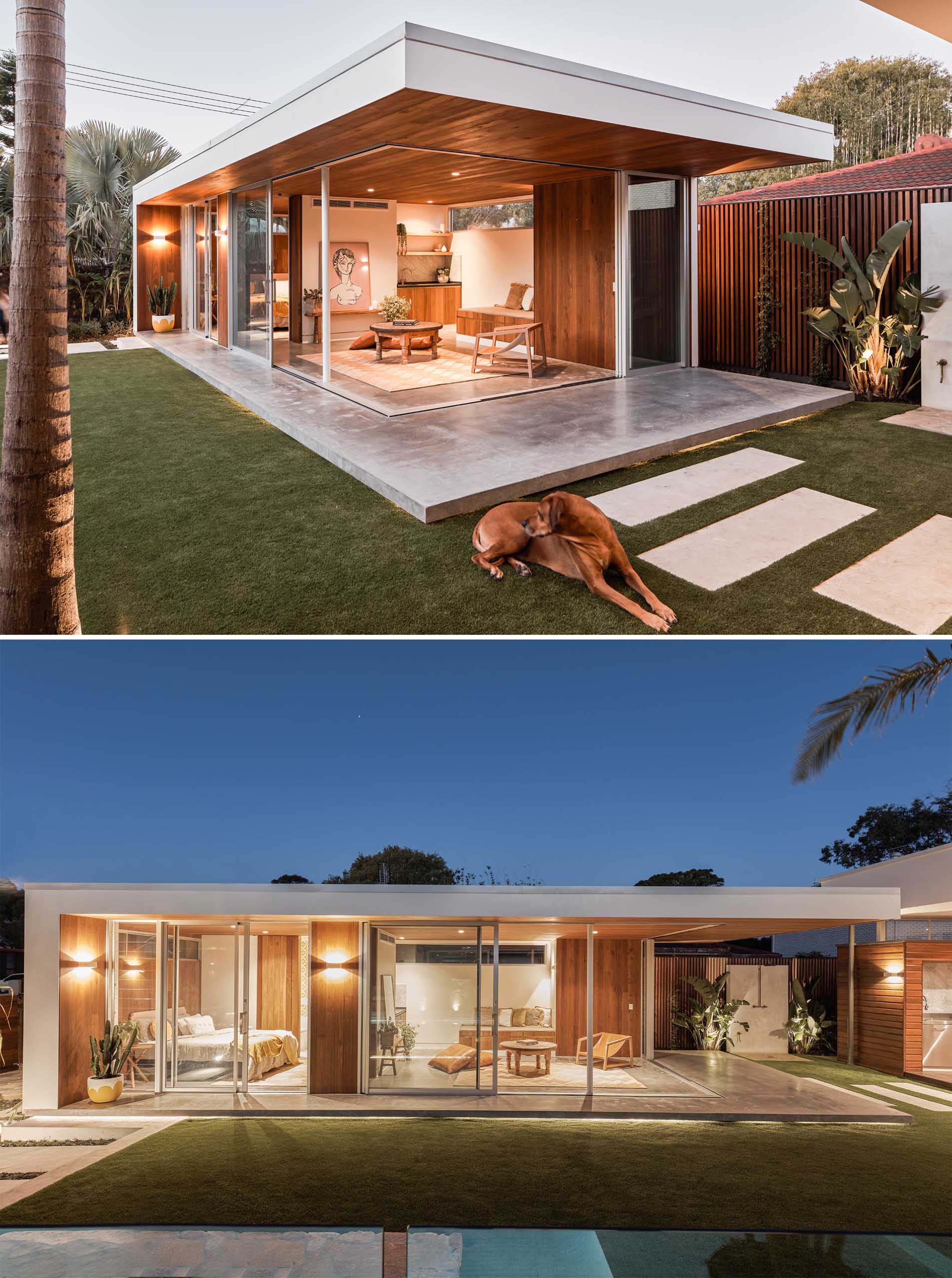
With mid-century modern influences, the sliding glass walls seamlessly open the interior spaces of the studio to the backyard. Inside, there’s a wood ceiling, polished concrete floors, a small bench, storage, and a kitchenette.
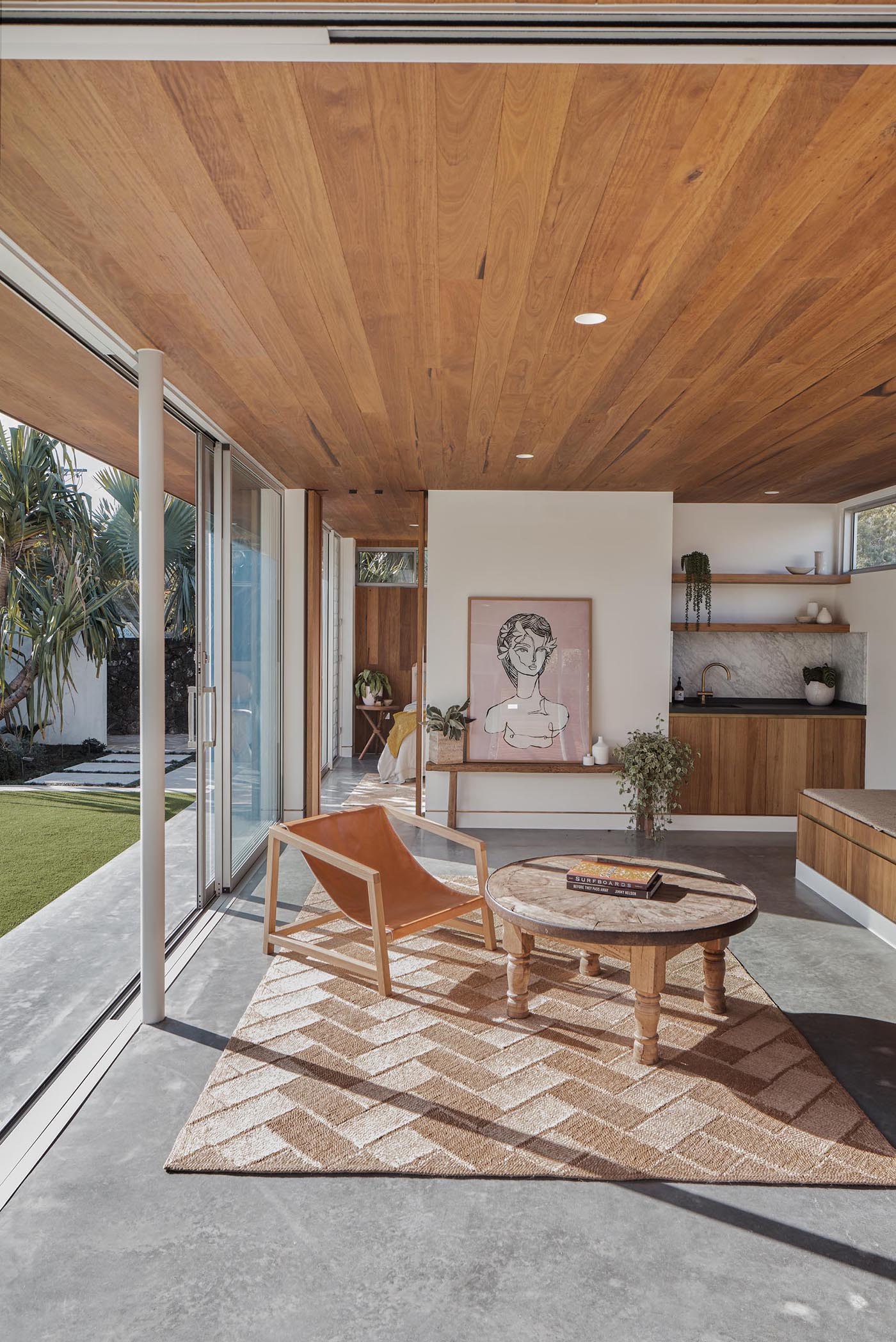
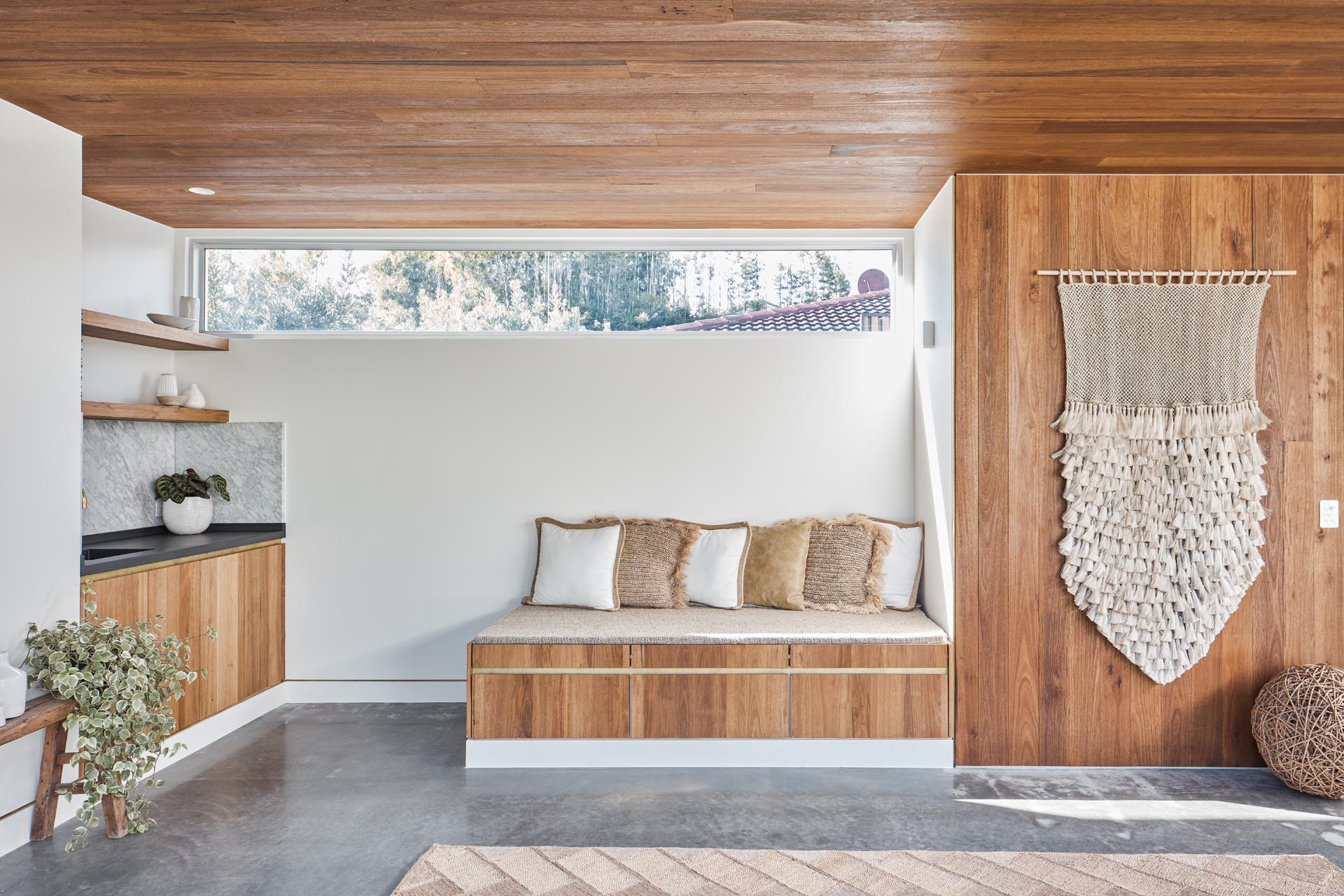
The bedroom is located at one end of the studio and can be closed off from view if needed. The wood ceiling continues through for a seamless look, and in the bedroom, it flows down the wall to act as a backdrop for the bed.
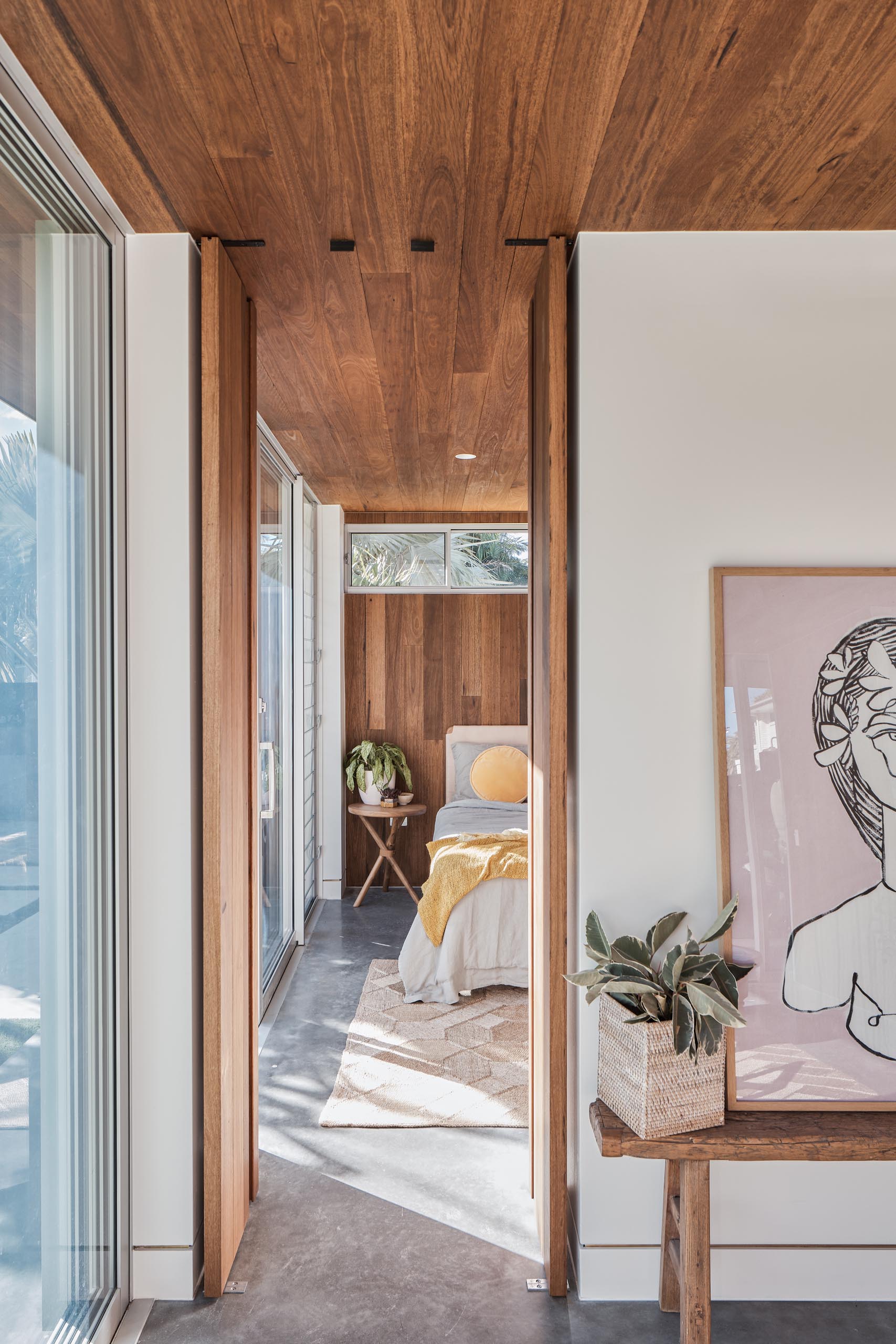
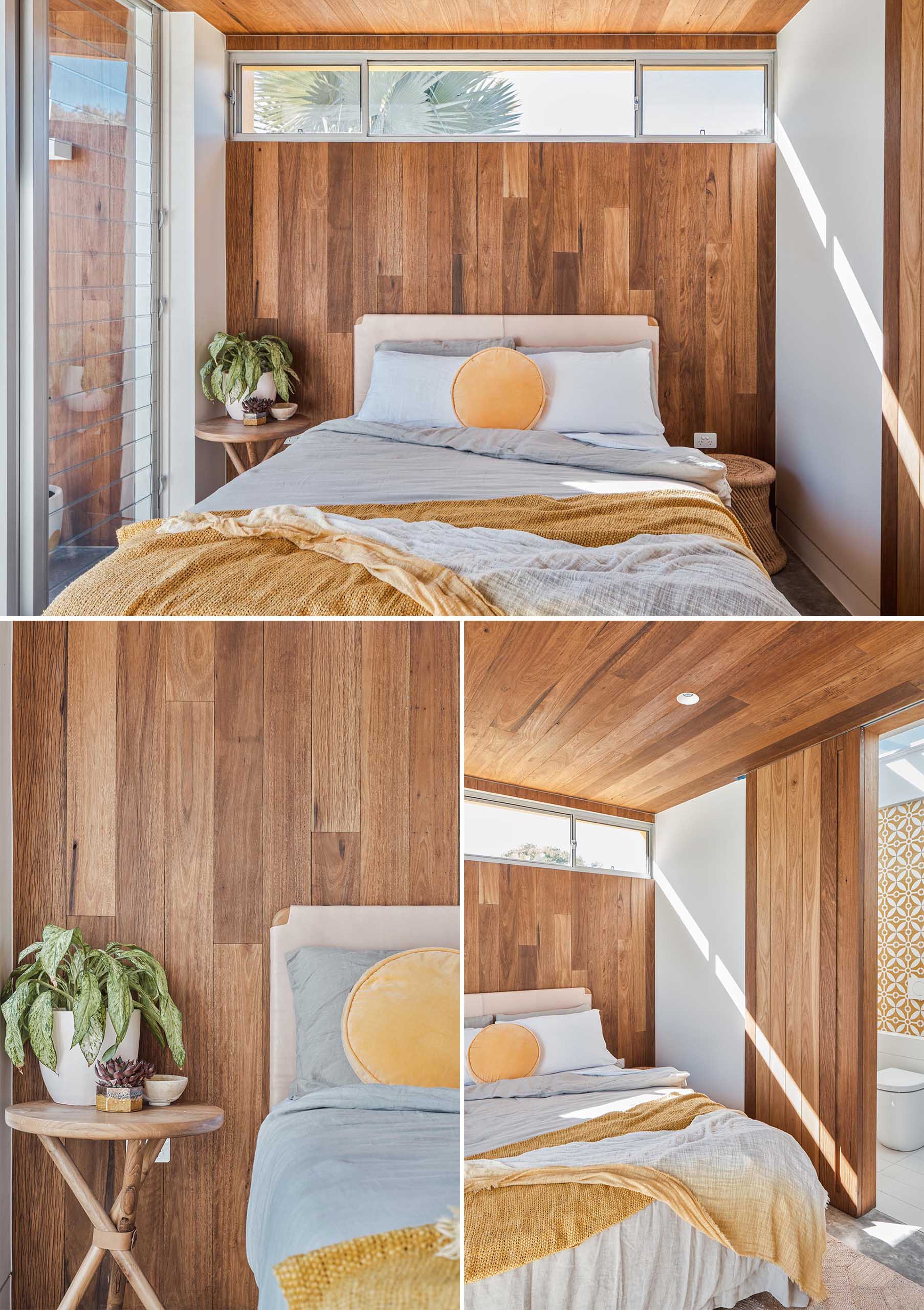
The en-suite bathroom includes patterned tiles, a warm wood vanity, and a walk-in shower.
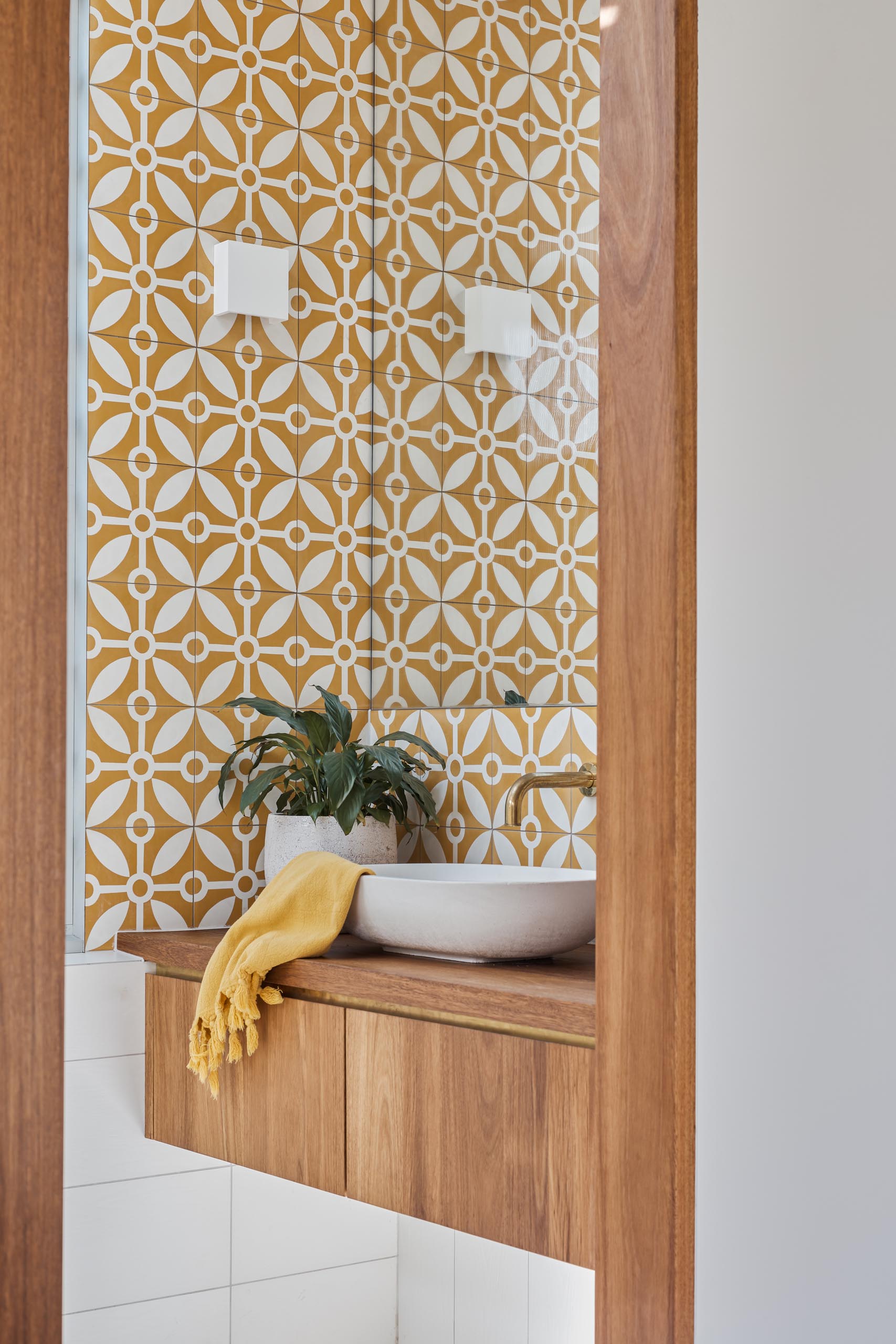
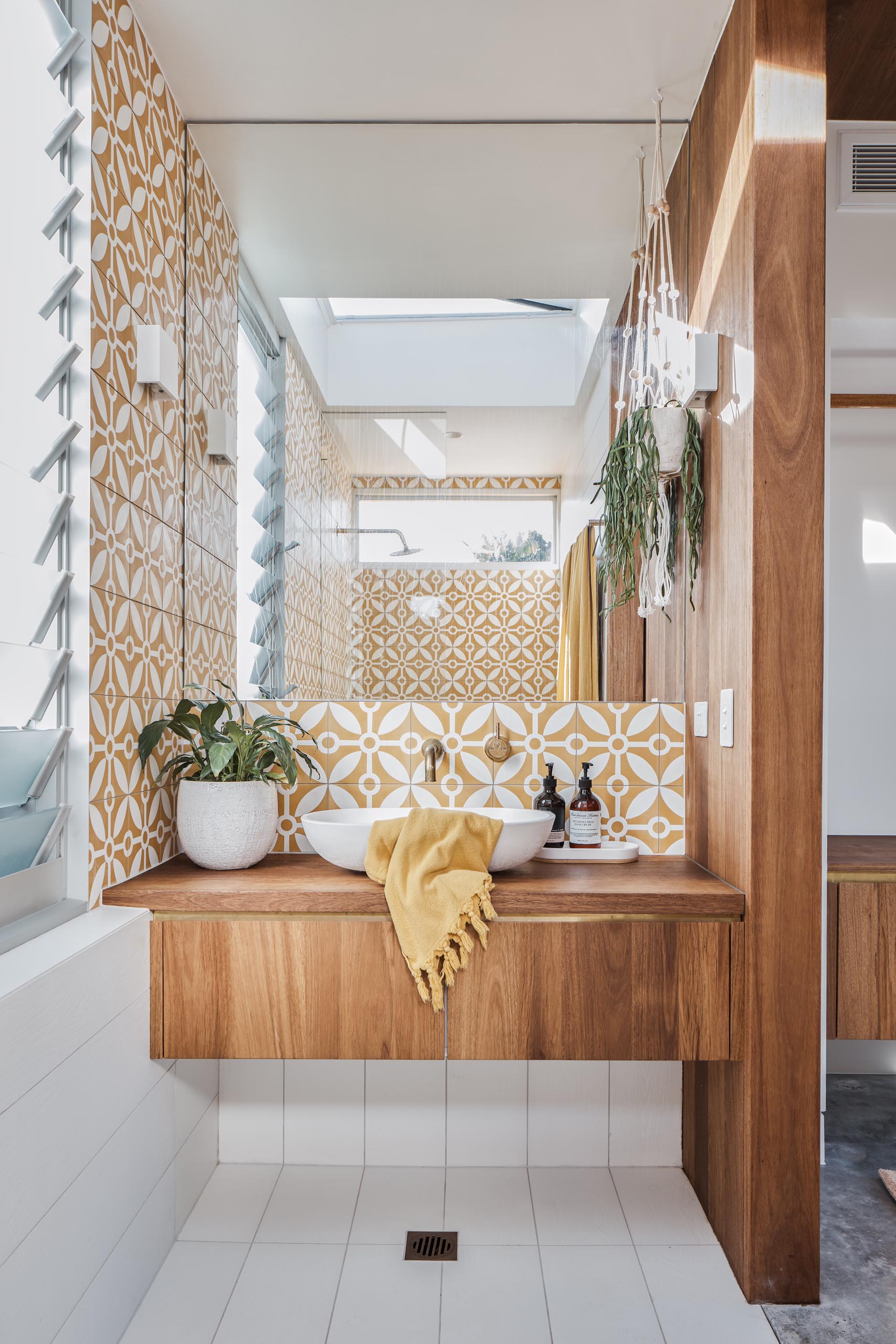
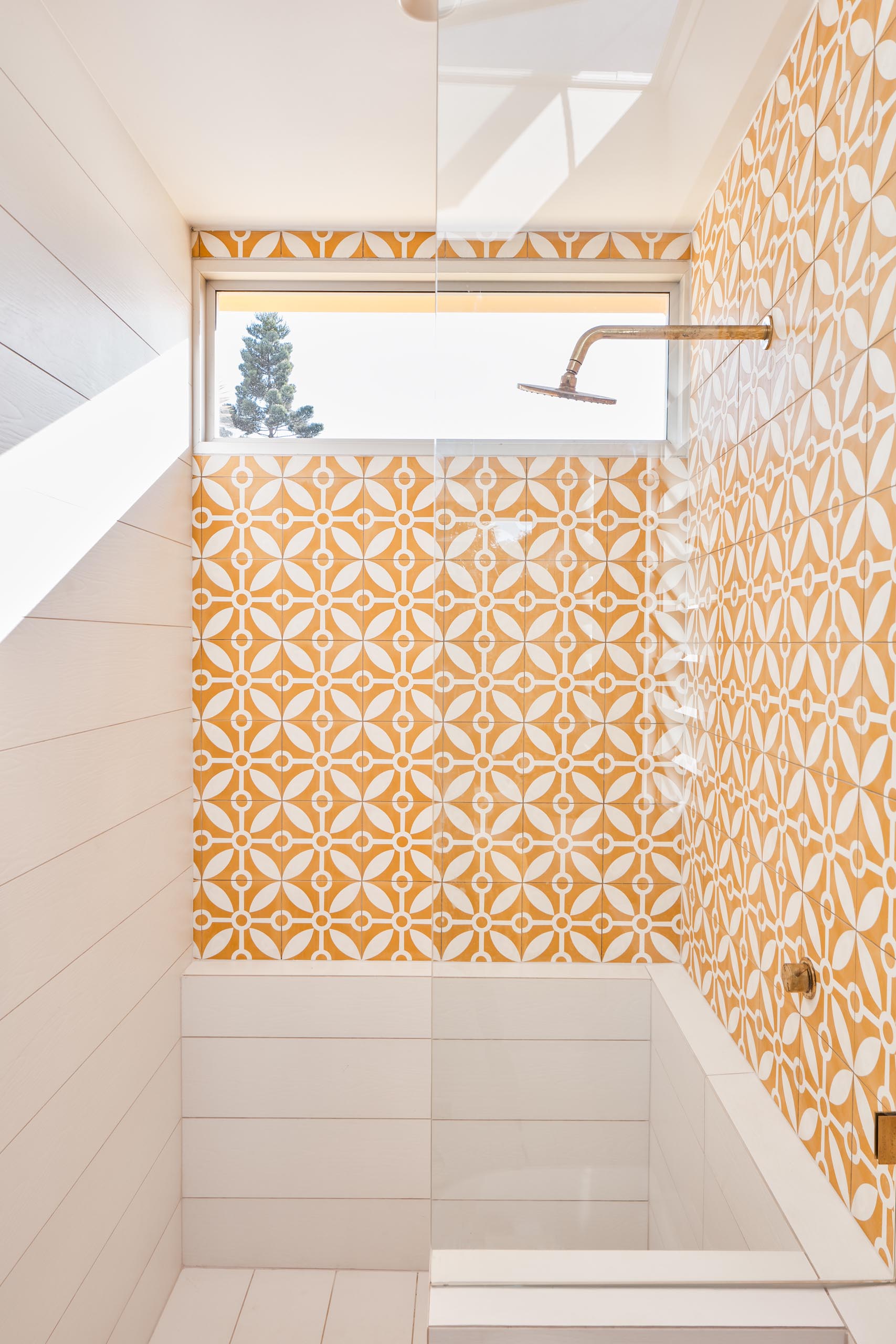
An additional element in the form of a small pool cabana with a day bed ties the architectural elements of the backyard together.
