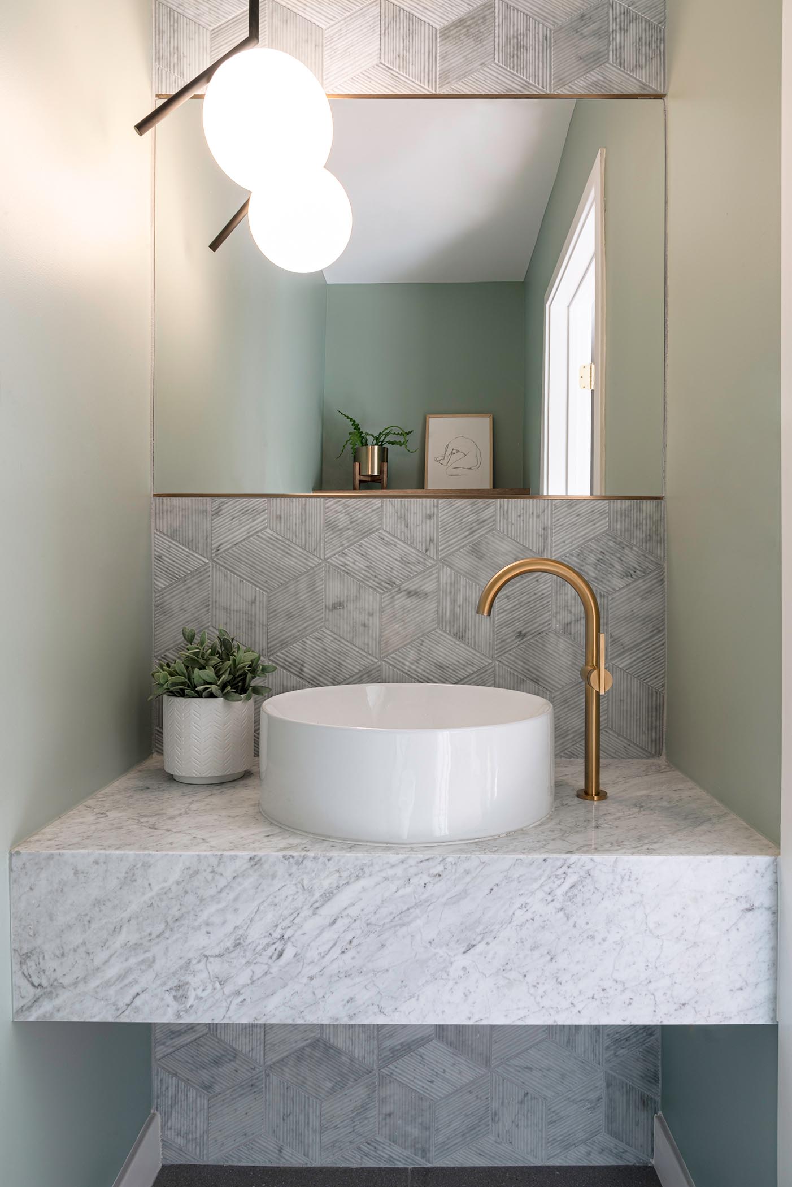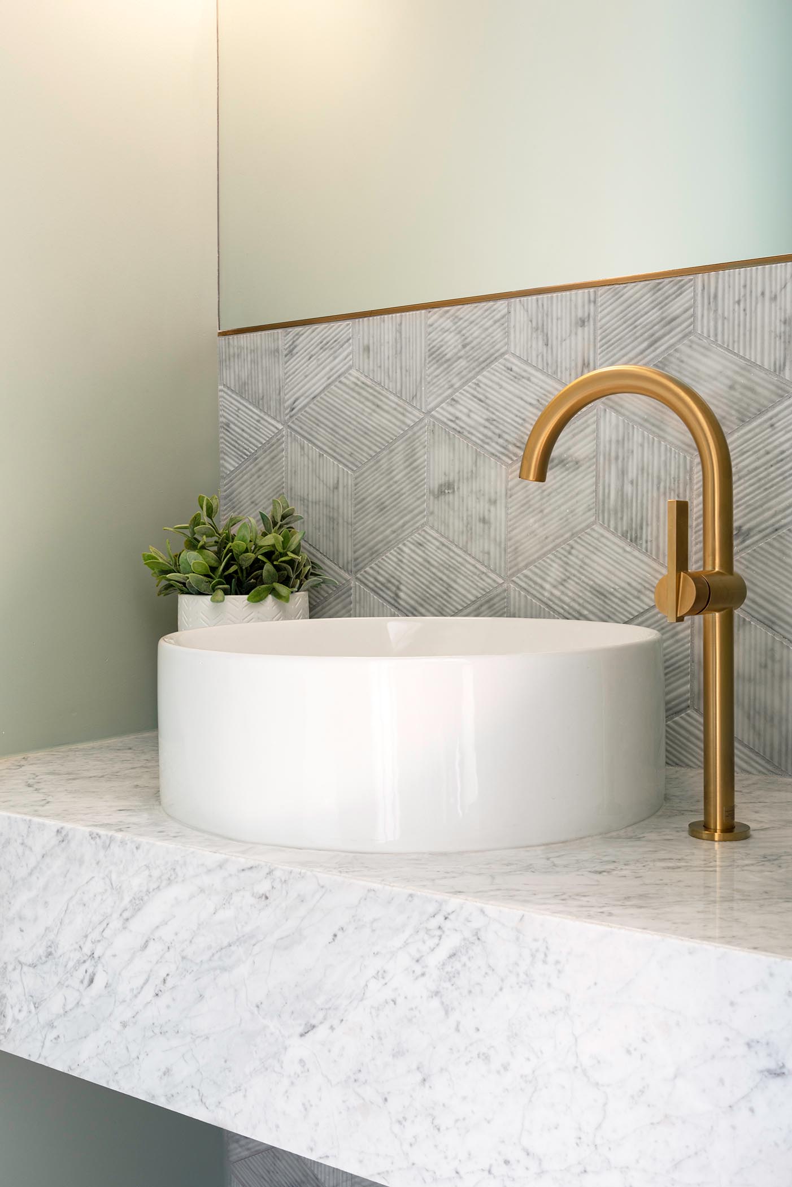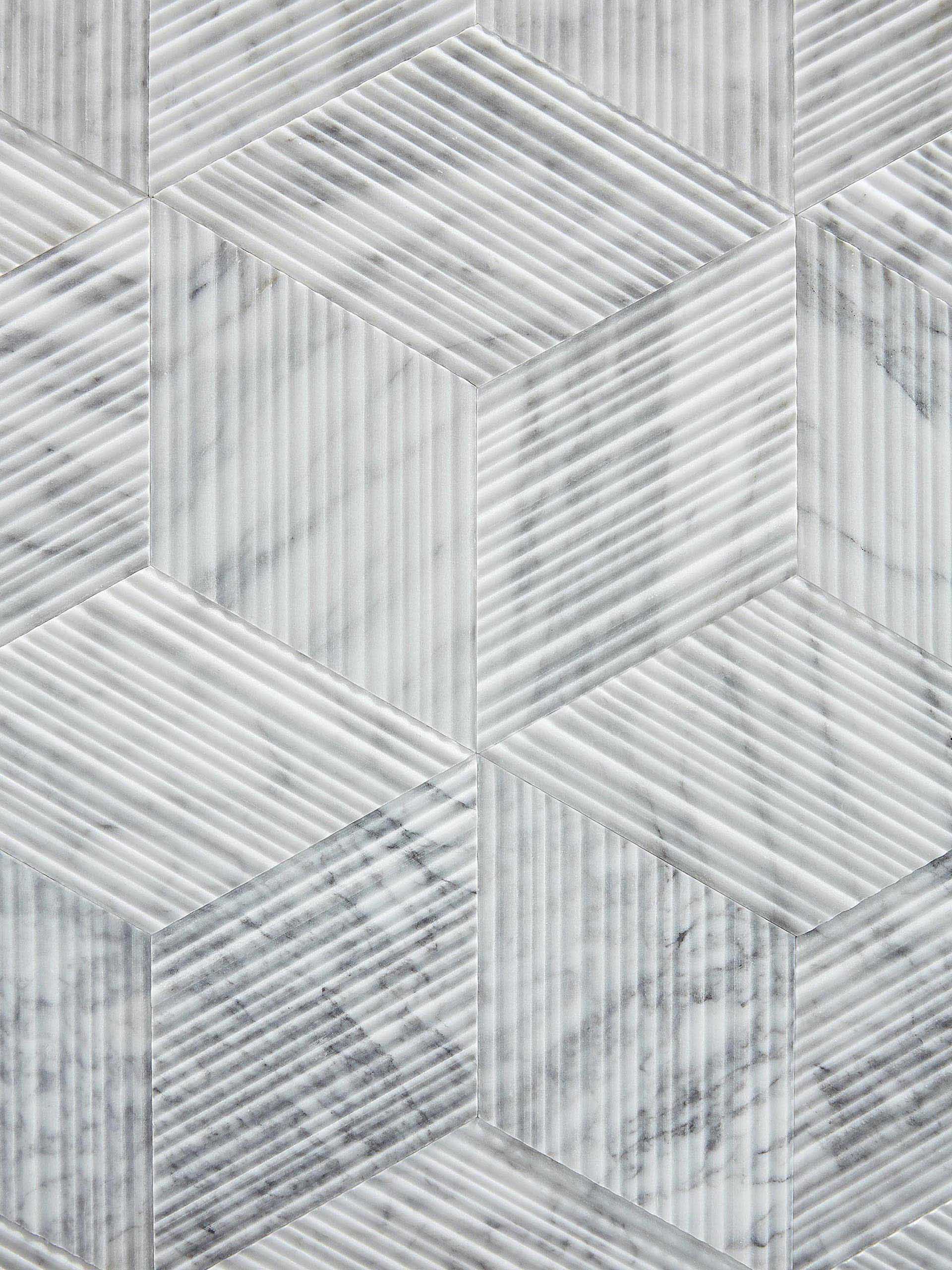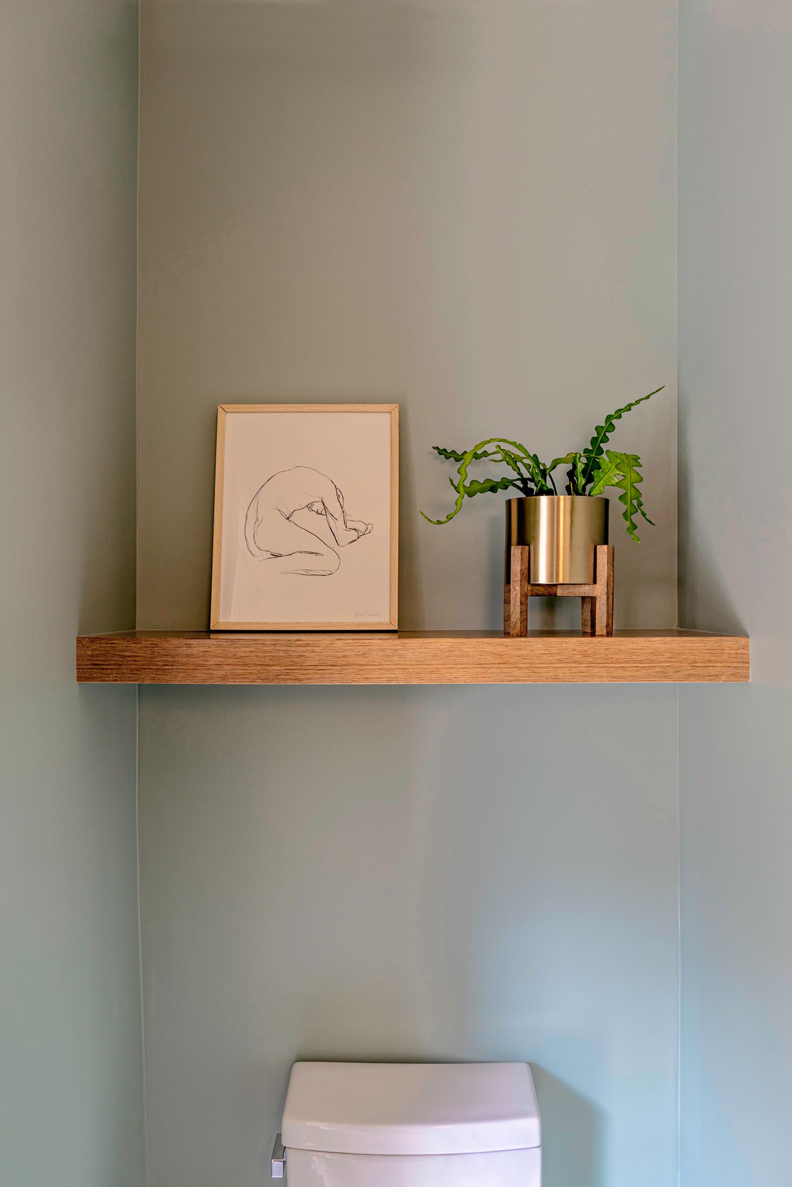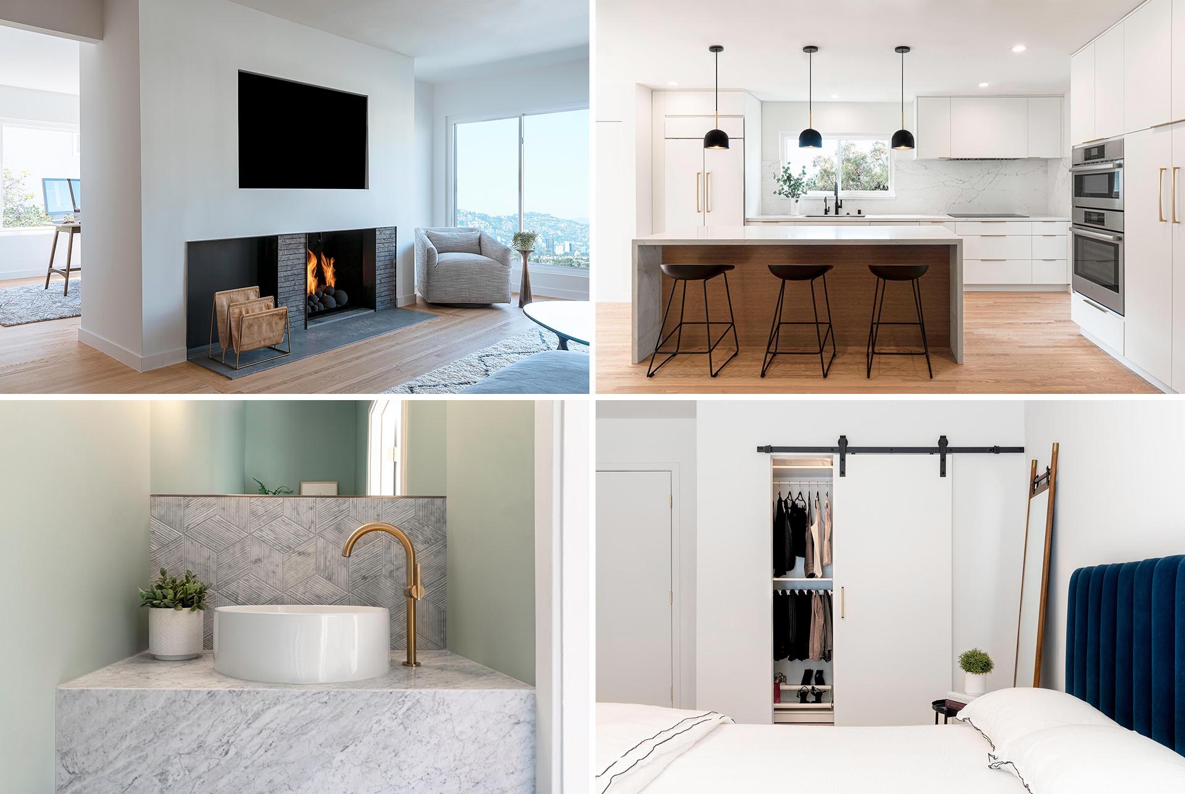
3Angle Designs has completed the interior renovation of a home in Baldwin Hills, a neighborhood in Los Angeles.
Let’s take a look around at the various rooms in the home, whose interiors were inspired by mid-century design.
The Living Room Fireplace
A set back fireplace with a dark grey surround has space for firewood or magazine storage, while above, a TV has been recessed into the white wall.
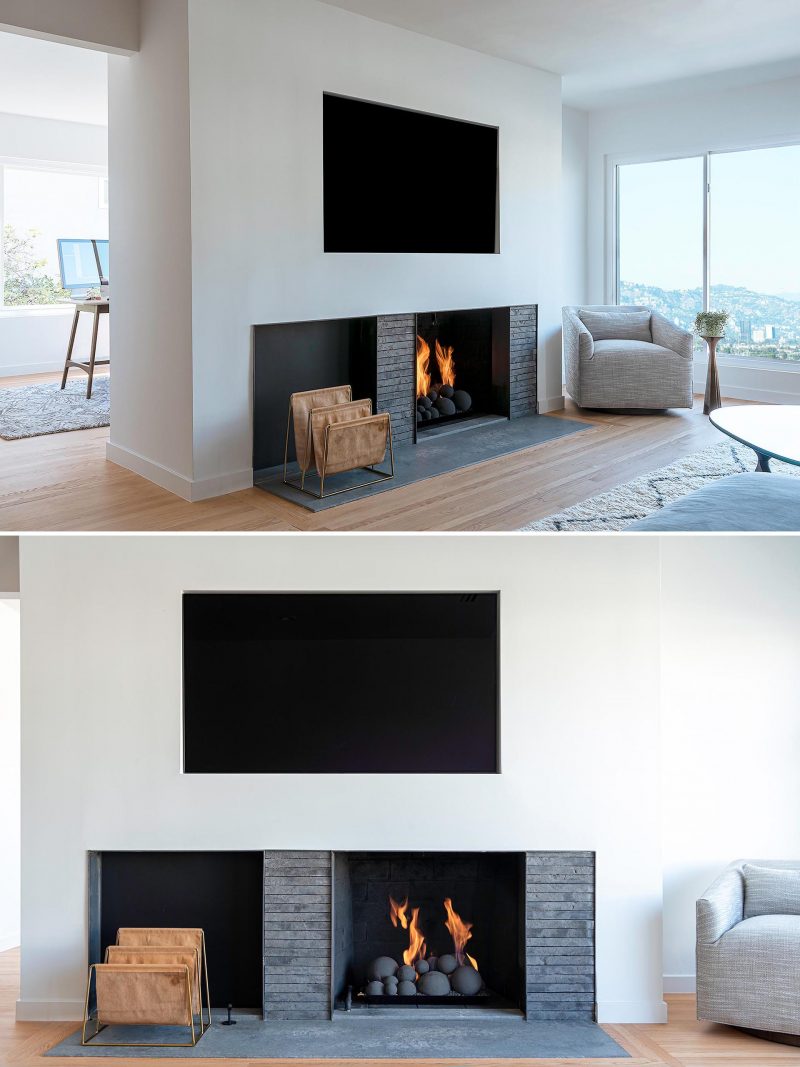
The Kitchen
The open concept kitchen has white and wood cabinets and an island with a custom waterfall quartz countertop. Three black pendant lights by Cedar & Moss hang above the island which complement the black stools. The design of the island allows the stools to be neatly tucked away when not being used.
The matte black kitchen sink, which sits below the window, has a matching black faucet and hardware, while the cabinetry hardware adds a luxurious metallic touch. There’s also a built-in wine fridge and a small custom-designed bar with storage and floating shelves with hidden lighting.
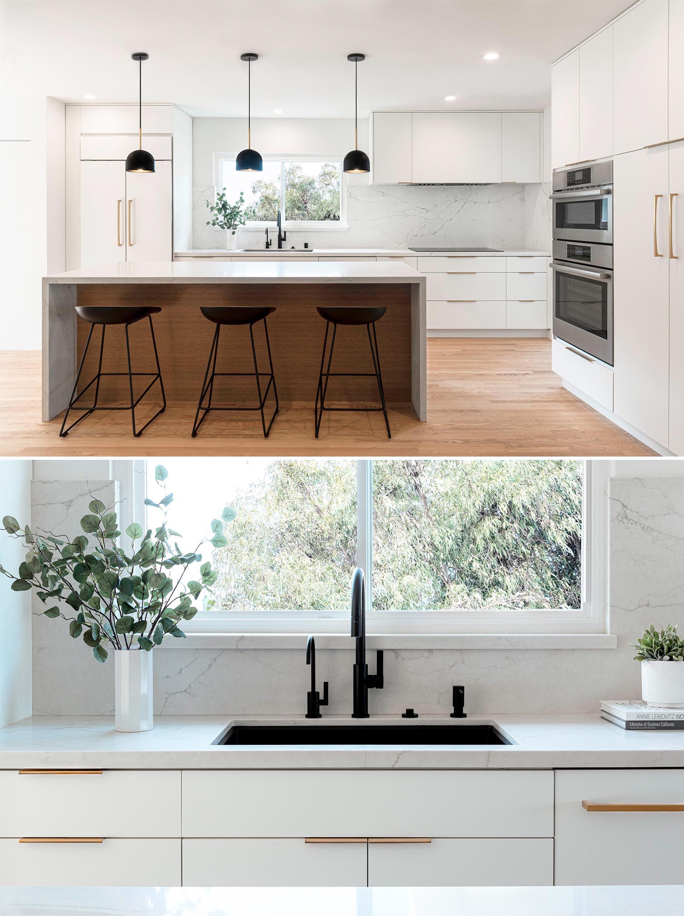
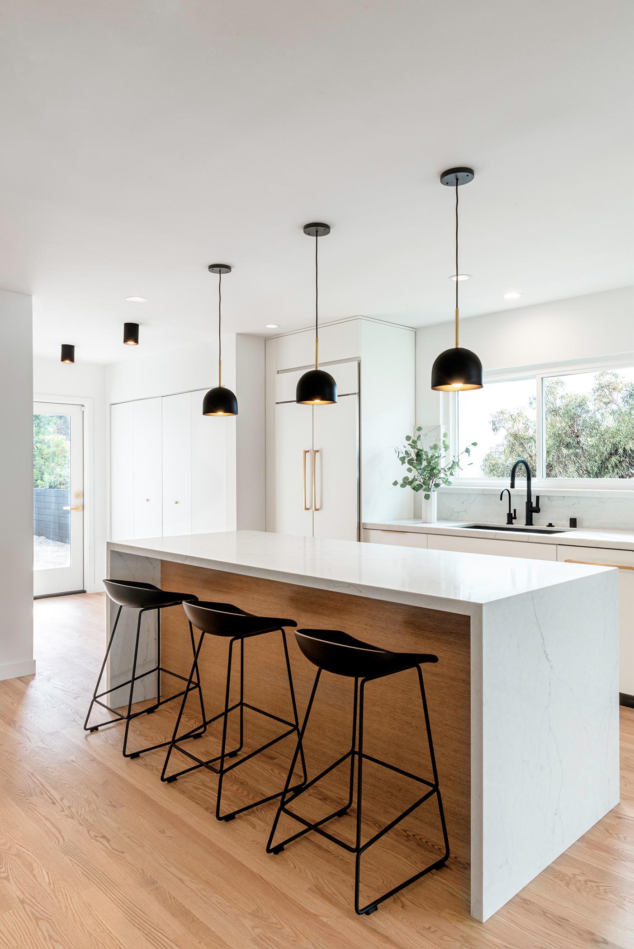
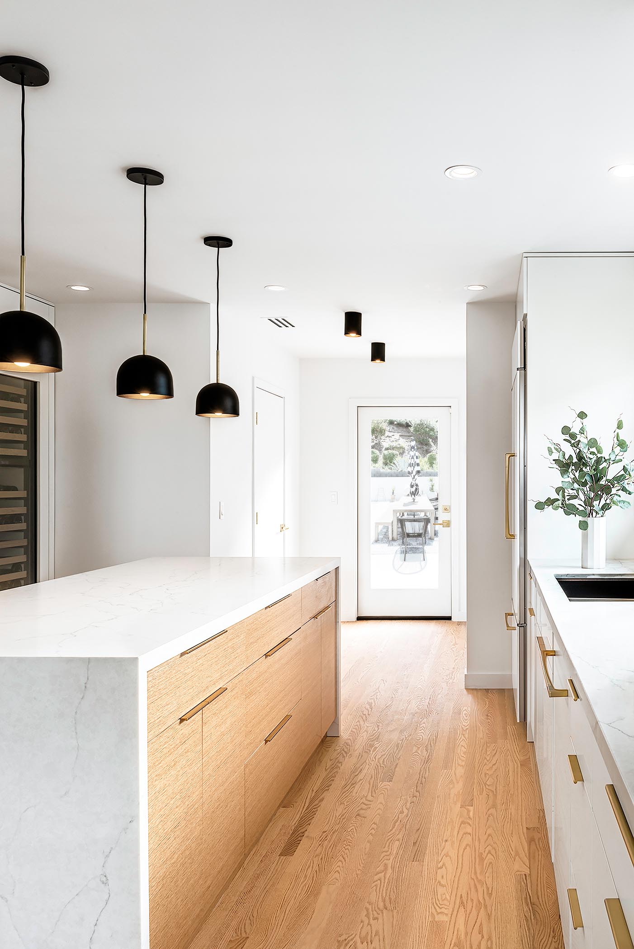
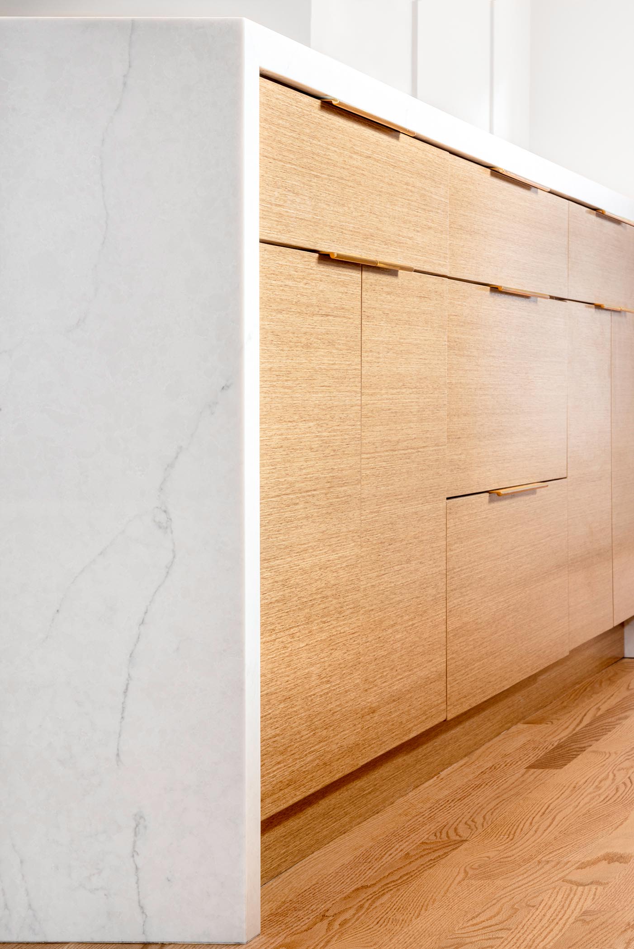
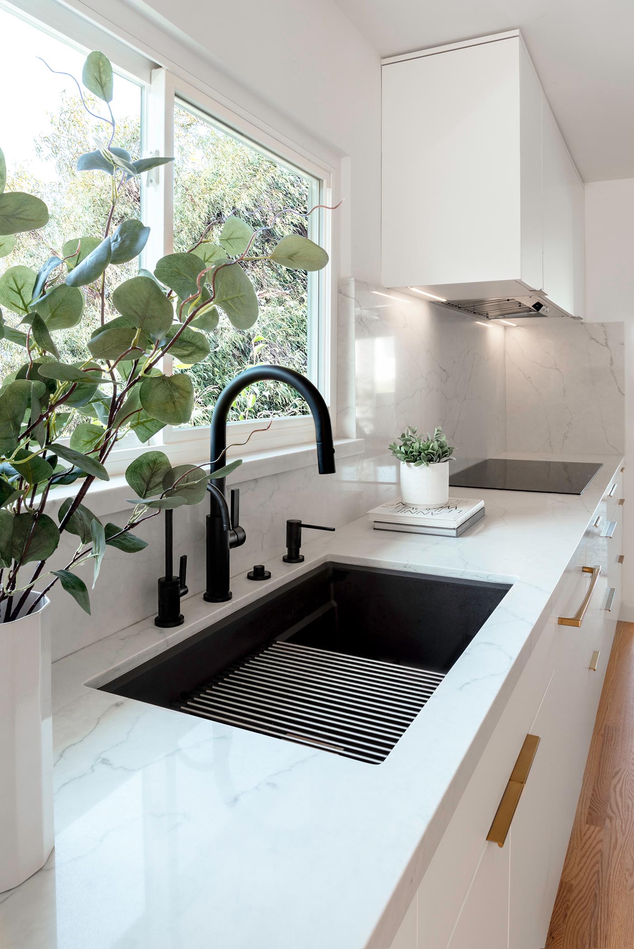
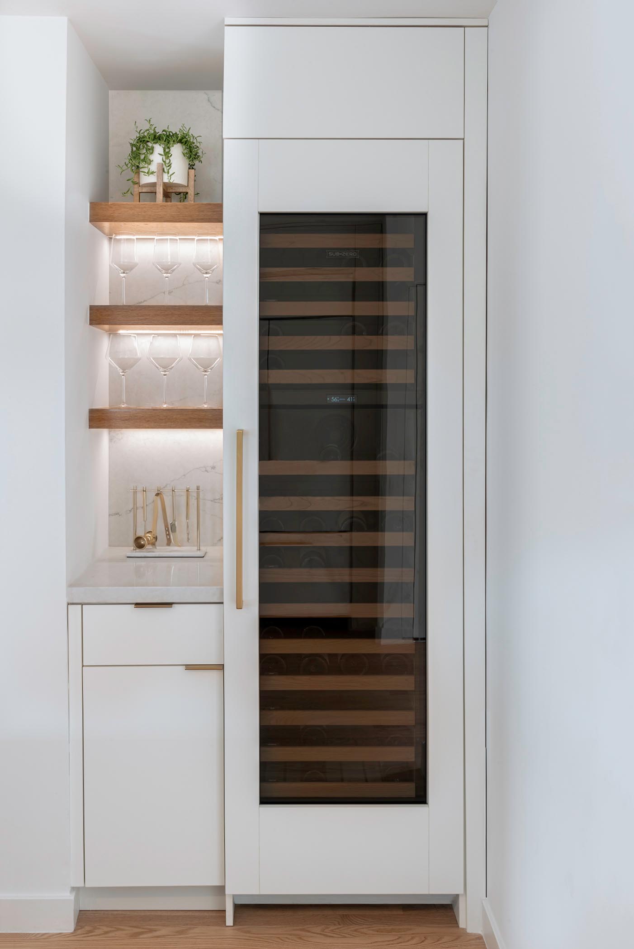
The Bedroom
In one of the home’s bedrooms, there’s a sliding barn door on the closet that includes matte black hardware. Color has been added to the interior with the use of a deep, royal blue velvet headboard and bed frame. A small side table complements the hardware of the sliding closet door.
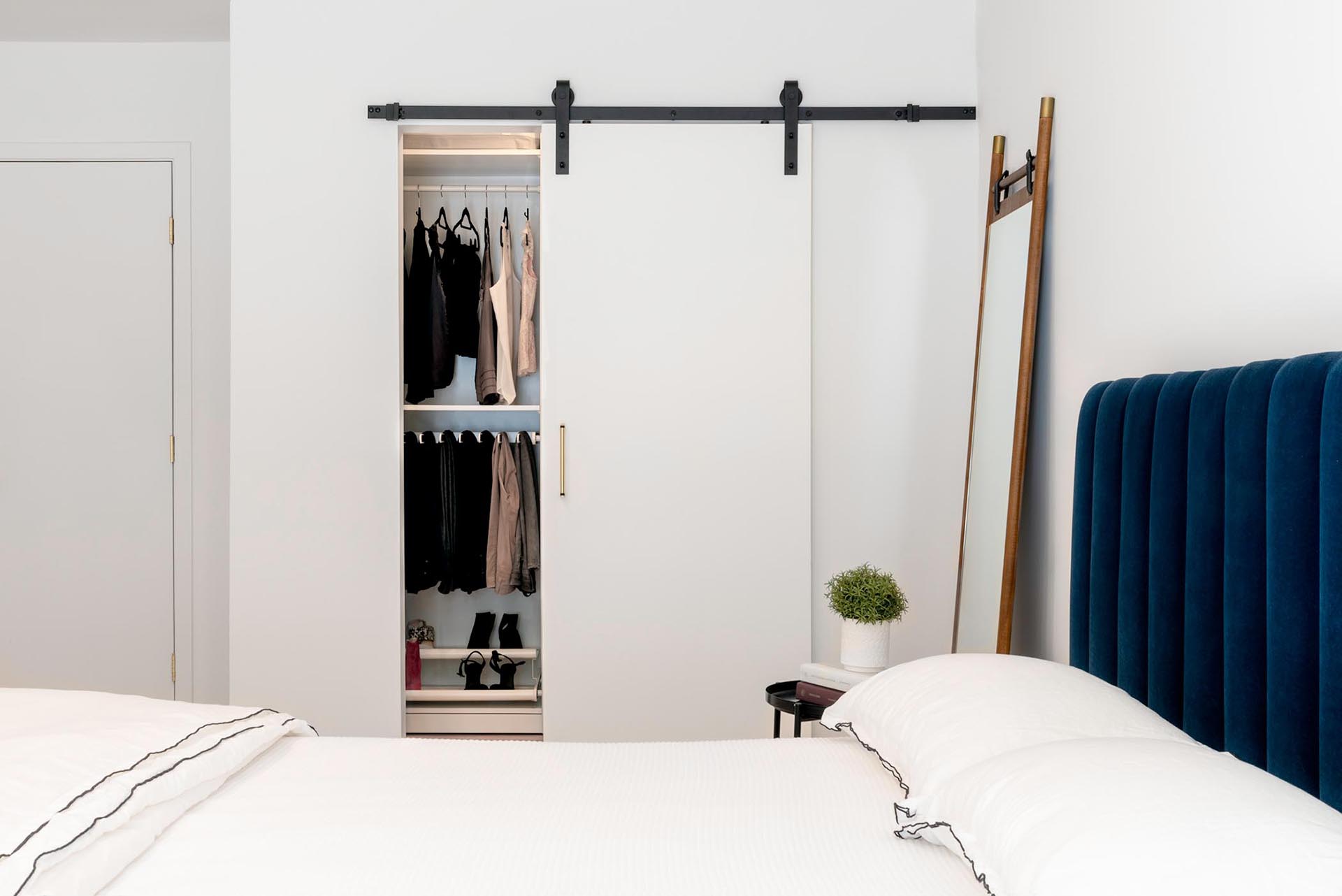
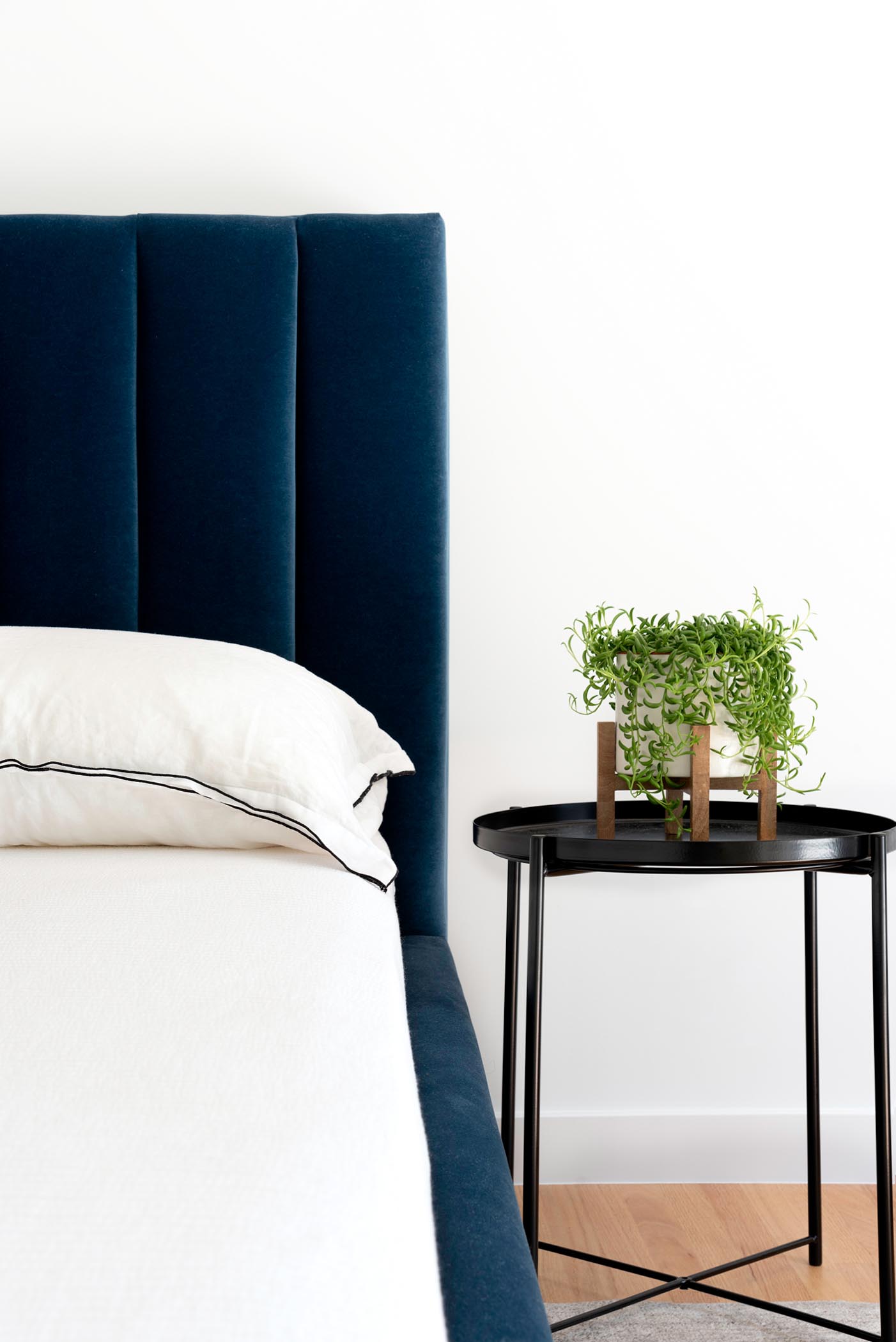
The Powder Room
In this small but modern powder room, the Salvatori Romboo tile with a textural bamboo-like finish covers the wall, while a floating vanity is topped with a round white vessel sink from KOHLER and bronze accents from Newport Brass. Opposite the vanity and above the toilet is a single wood shelf that showcases art and a plant.
