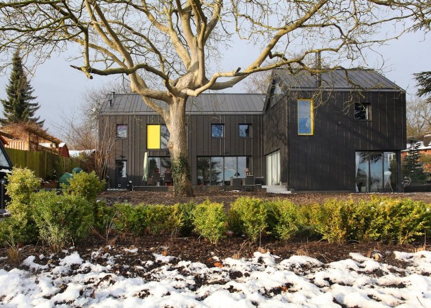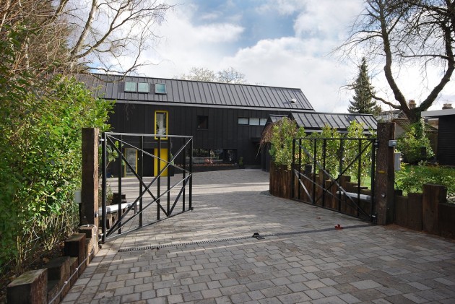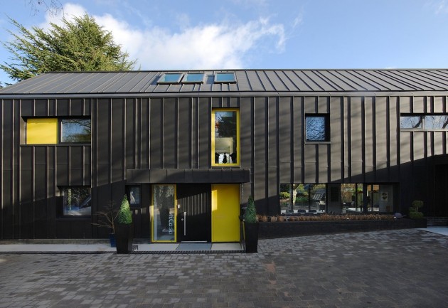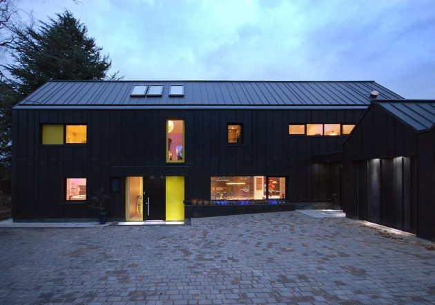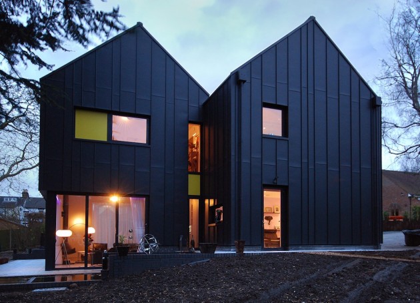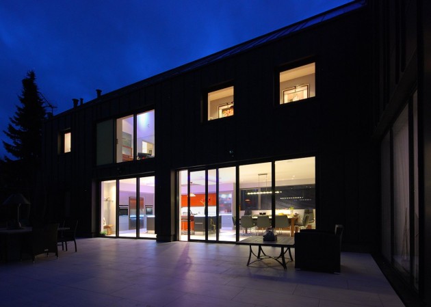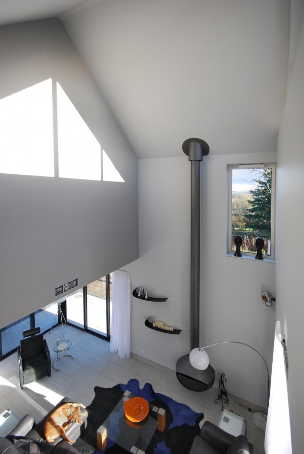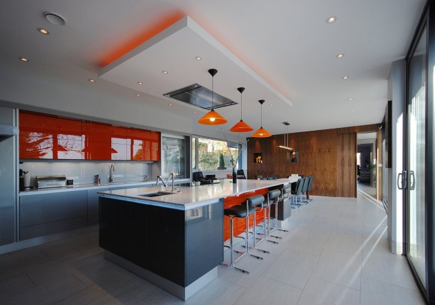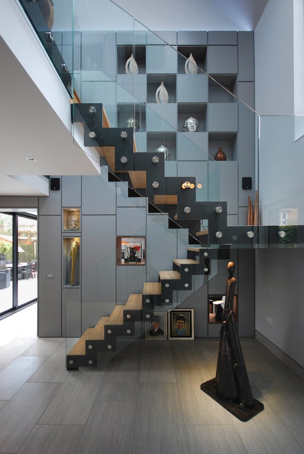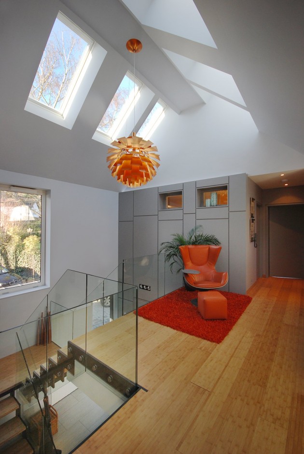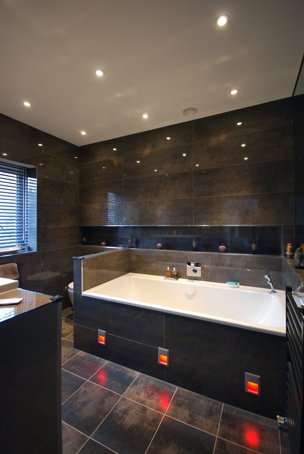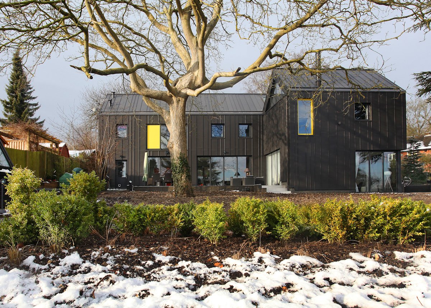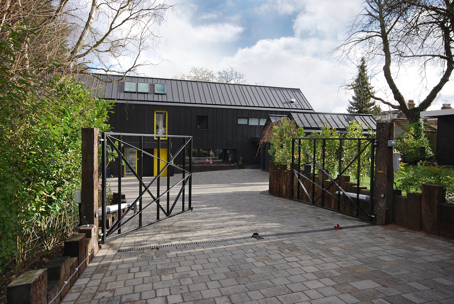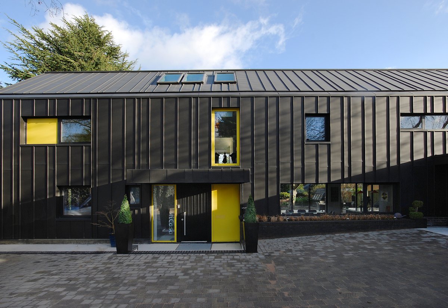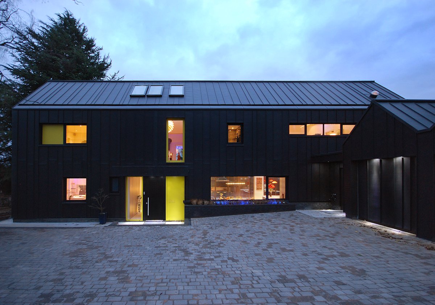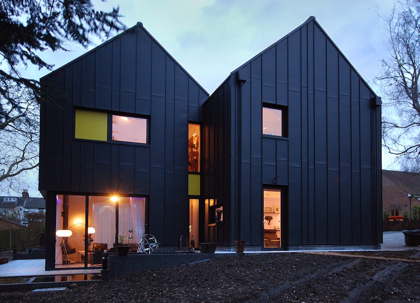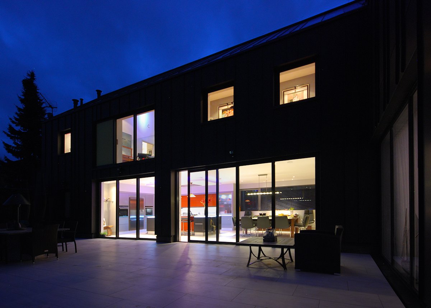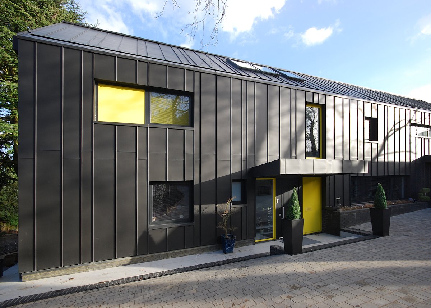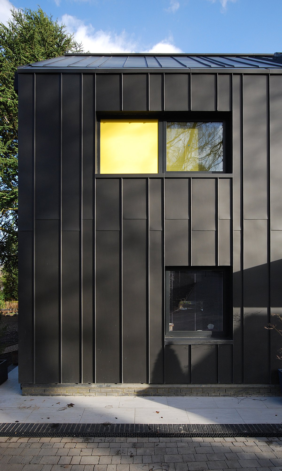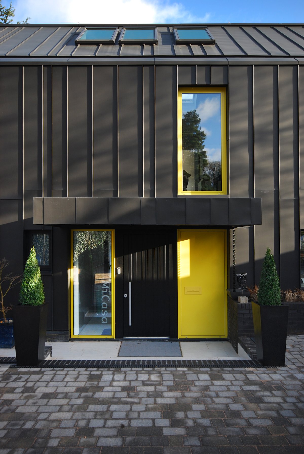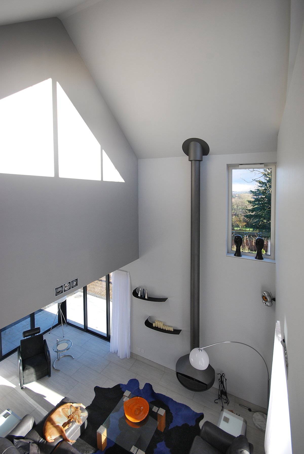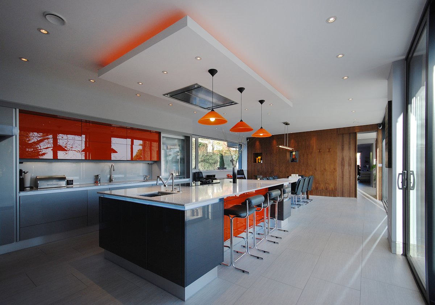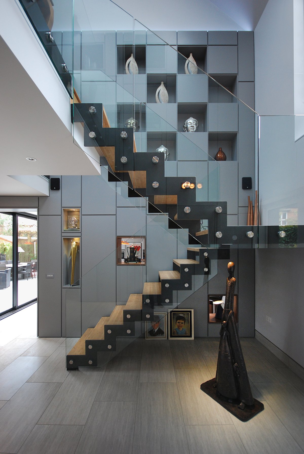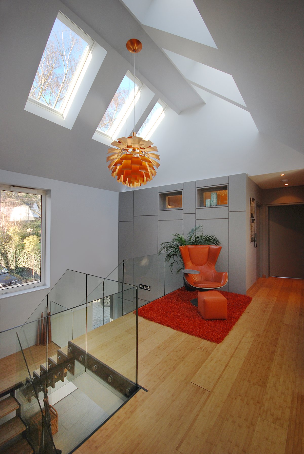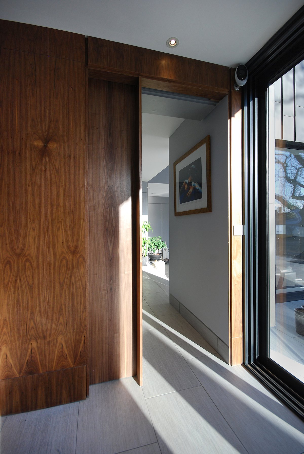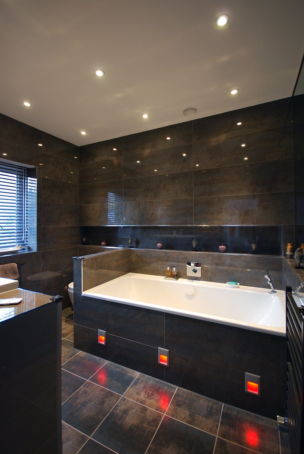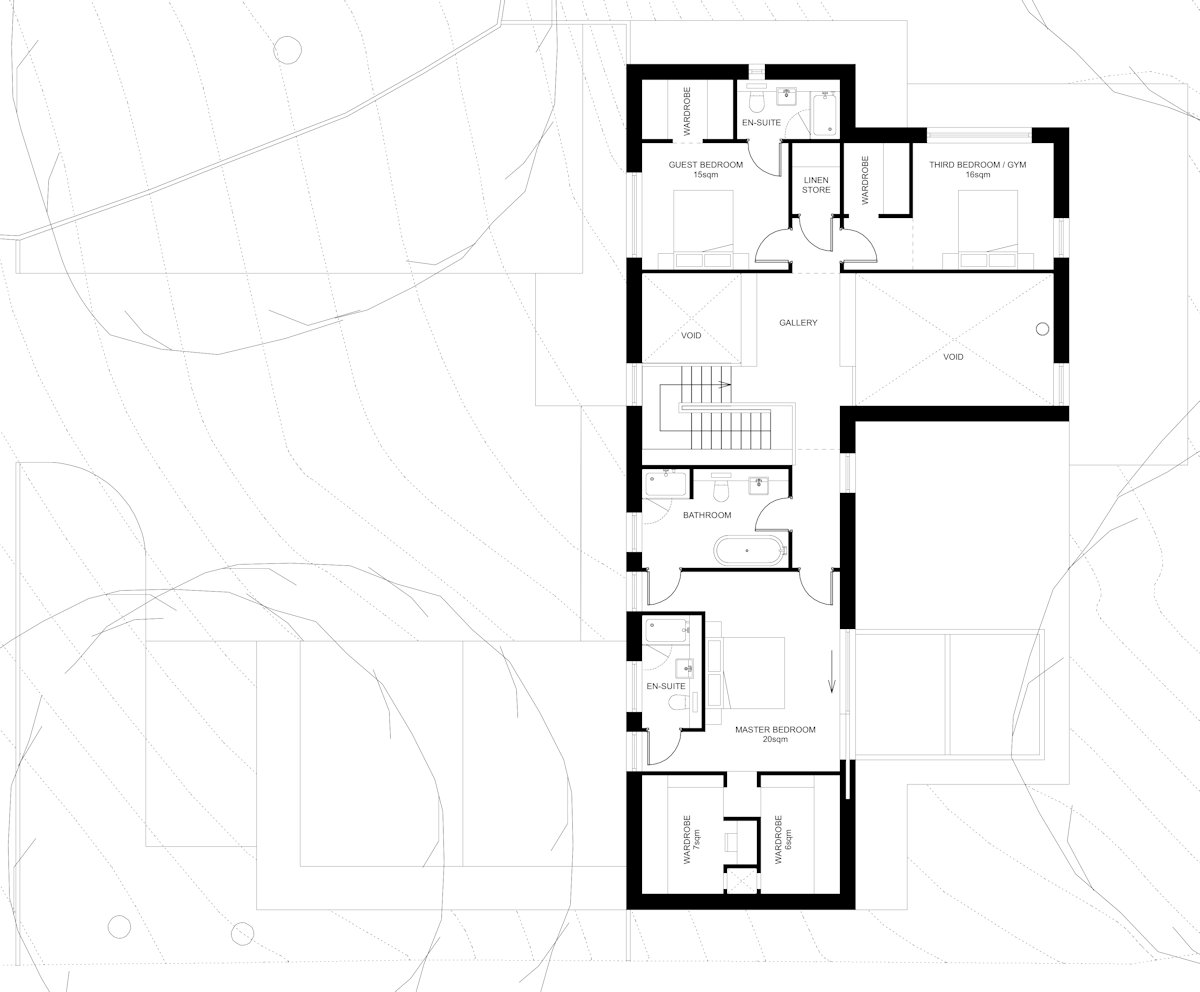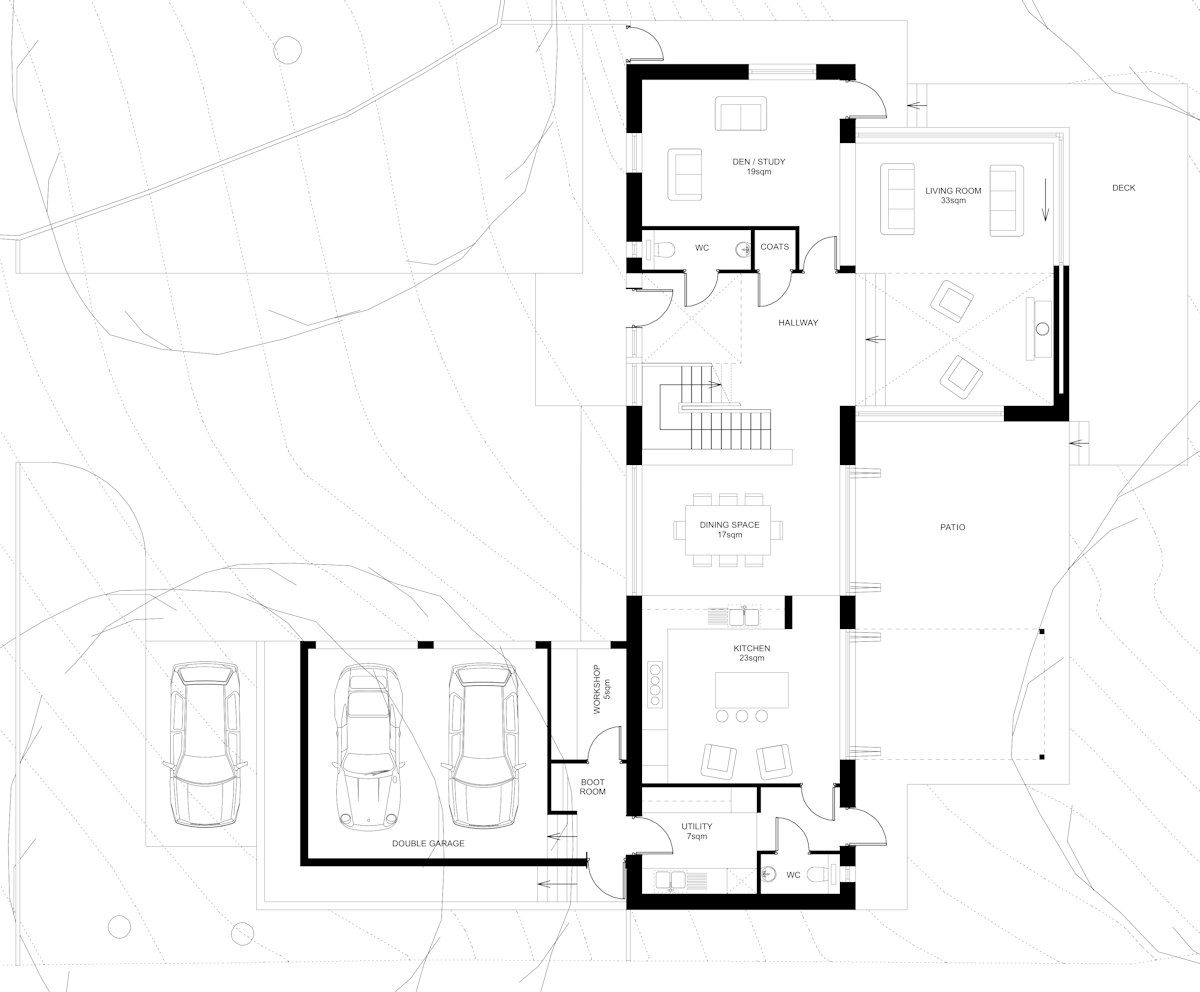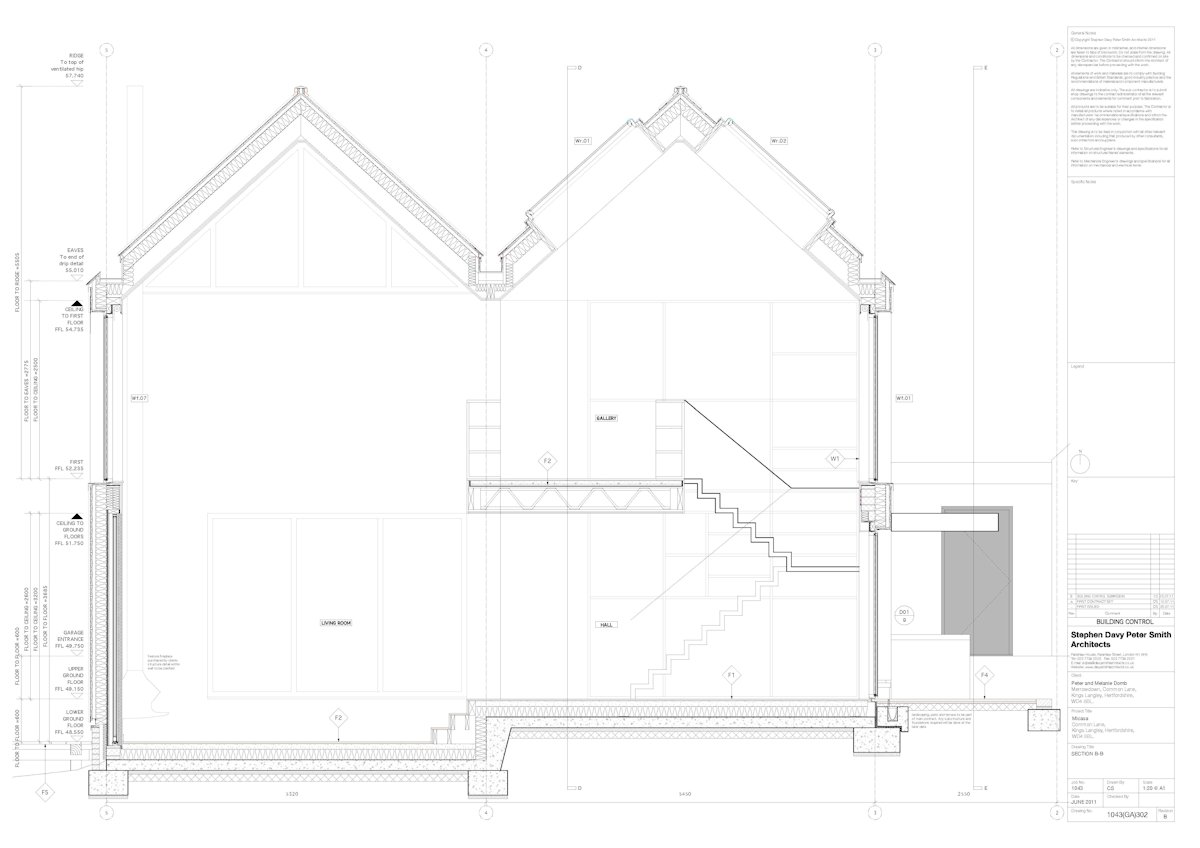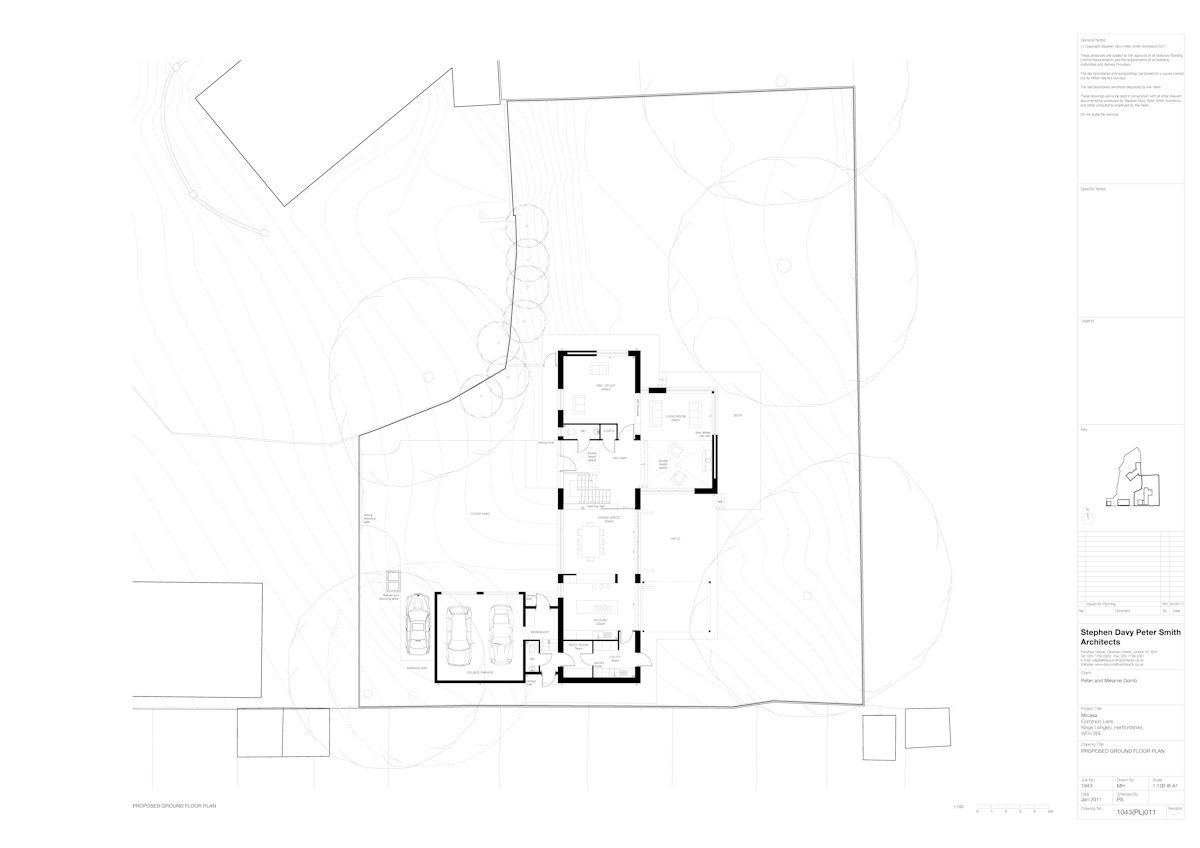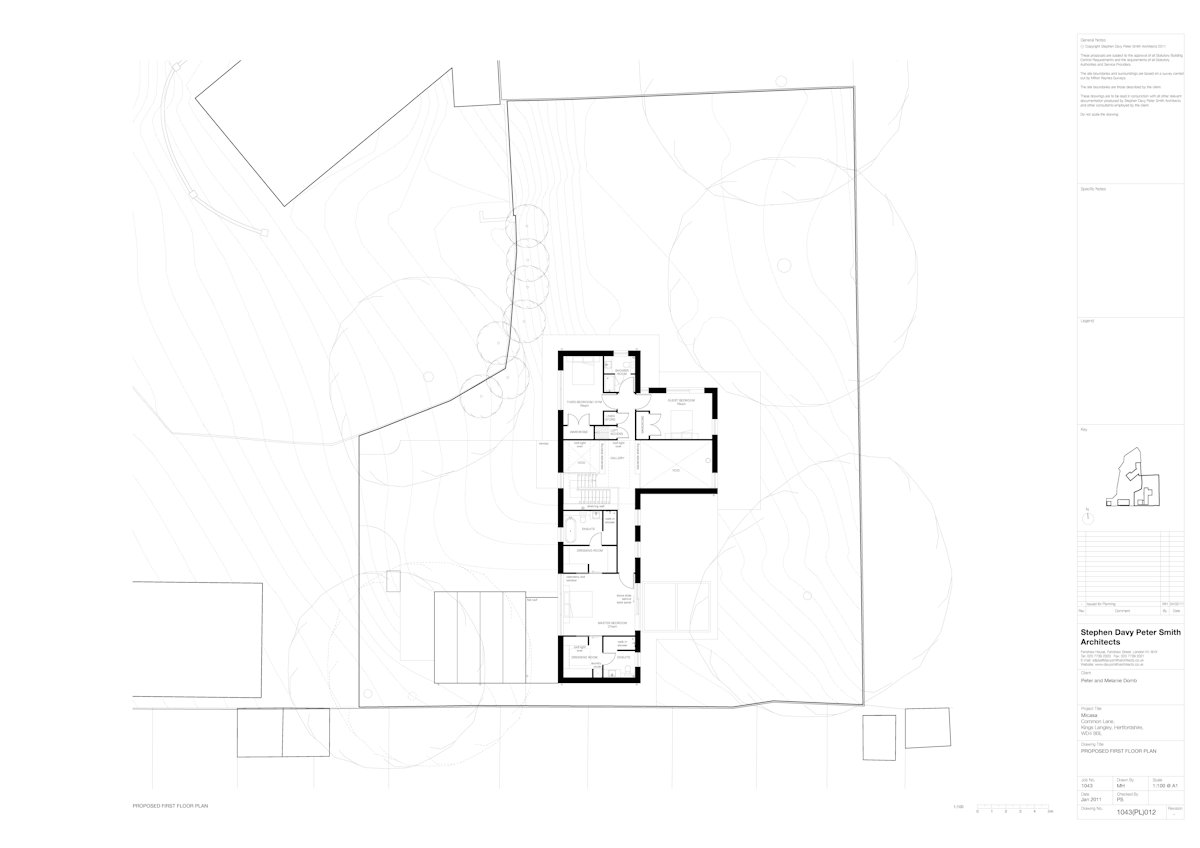Stephen Davy Peter Smith Architects have designed MiCasa, a home for a family located in Hertfordshire, England.
Project description
In October 2010, Stephen Davy Peter Smith Architects was commissioned by Peter and Melanie Domb to design a house of modern design, with minimal impact on the environment and able to accommodate their burgeoning art collection.
The architects had worked with Peter Domb for many years in his capacity as a commercial developer. They met to look around the site at the bottom of the garden of the Dombs’ existing house, discussing their aspirations for the scheme and possible options.
The brief was developed from a basic requirement for a 3-bedroom house with generous room sizes – the client was interested in space, not number of rooms. At 270 sq m, the property has a similar floor area to a typical 5-bed house.
The Dombs had a strong preference for a contemporary design. Despite being a modern building however, the house has a familiar feel. The pitched roof has traditional connotations and the black façade is reminiscent of the silhouettes of local barns and agricultural buildings, which are typically very dark in colour, appearing almost black on the horizon.
The architect’s experience in housing enabled it to design a home that responds to practical living needs. The house allows for flexibility in the future, with open plan living and a combined kitchen and entertaining space supplemented by an enclosed private snug.
The interior is comprised of several flowing spaces, which interlink and flow out to the external patio and garden from the kitchen and dining area. Internally, the rooms step down to each other in response to the sloping site. The building is very narrow and despite its black monolithic appearance, the large windows offer generous views out and views right through the building from outside.
The Dombs are well travelled and have a large collection of individual pieces of artwork to display. With no theme to connect them (like a mini Burrell collection), the house is designed to double as a gallery space, with bespoke places to display their treasures. This process was ongoing through the design process and the stair storage wall was redesigned to accommodate an Olympic torch during the project.
An abundance of natural light was paramount. Extensive areas of glazing, rooflights and a solar tube to the dressing area ensure the home is flooded with natural light. The entrance hall and living space are double height – right up to the underside of the roof, which accentuates the feeling of generous space and light.
Melanie is a keen gardener and the house is designed have a clear relationship to the exterior, with large doors leading out from the living room and kitchen onto the garden, terraces and patio. The building makes use of the change in ground level and bisects the site, separating the public front from the private back and creating upper and lower gardens.
The construction is a hybrid of block work, steel and traditional timber, including sustainable and energy efficient features. A new borehole provides all fresh water for the house, with soakaways for rainwater discharge, a heat recovery system and zoned underfloor heating.
The client was keen on materials with longevity and which are maintenance free. The black zinc cladding is both recyclable and has elements of recycled materials contained within it. The simple form was continued through into the crisp detailing of the zinc, with concealed gutters.
The dog is a hugely important member of the Domb family and some ‘doggy’ influences are manifest in the design, including low-level glazing which allows the dog to see out. Interestingly, he does use these features and goes from window to window to police the garden.
The Dombs are hugely proud of their new home. The design is the product of a constructive relationship where both client and architect influenced each other in the creating the final appearance and function of the house.
Architect: Stephen Davy Peter Smith Architects
Photography: © Lyndon Douglas Photography
