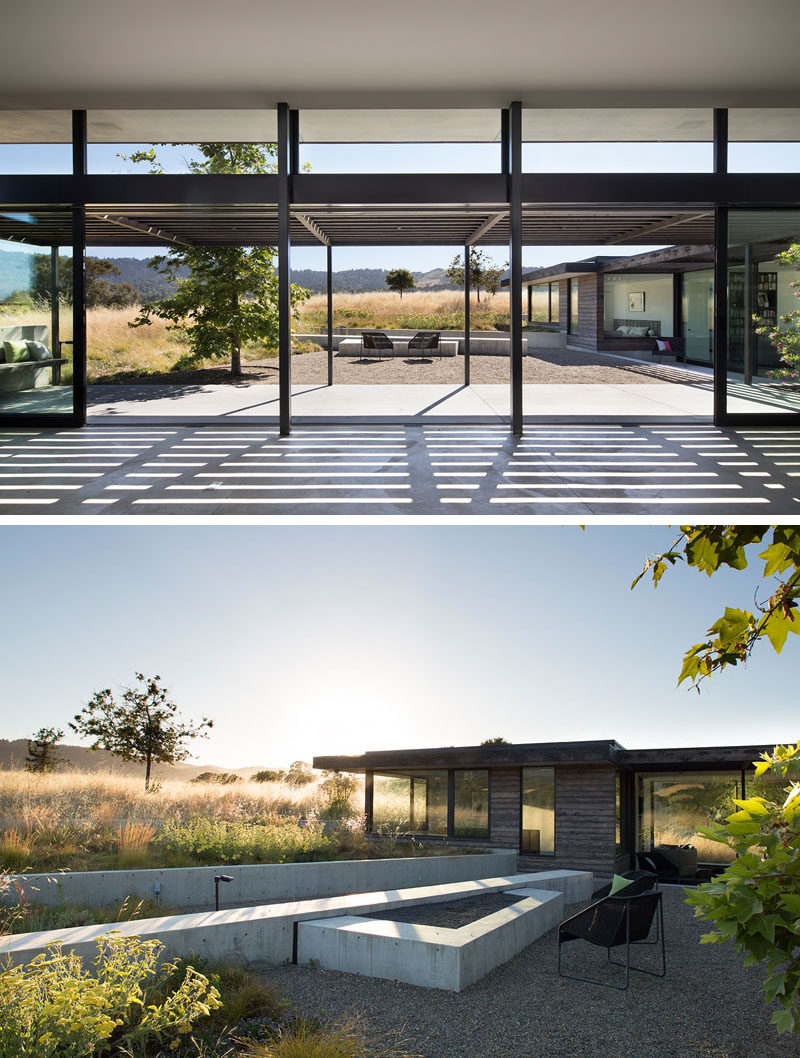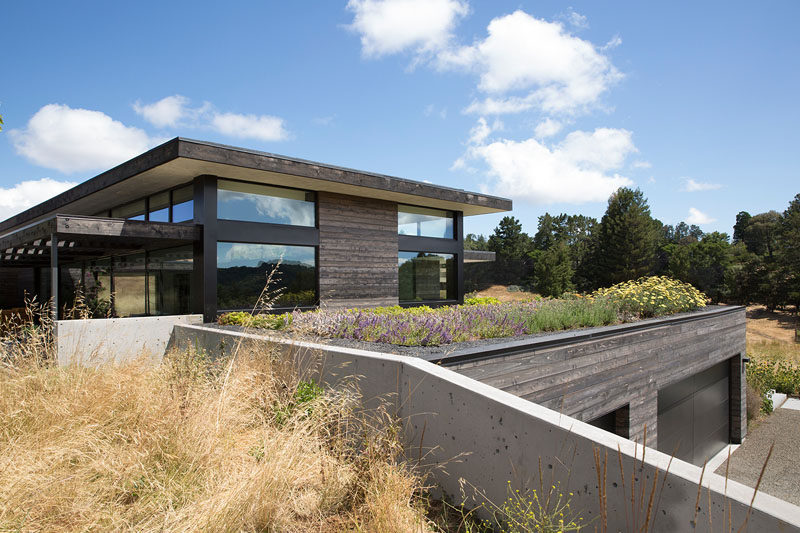Photography by Paul Dyer
Feldman Architecture designed a new house, which was inspired by the prominent views and beautiful slopes of the land in Portola Valley, California.
Cedar siding, stained in a warm grey, is complemented by the crisp horizontal lines of the black roof, both of which help to embed the house in its natural surroundings, striking a balance between rural and distinctly modern aesthetics.
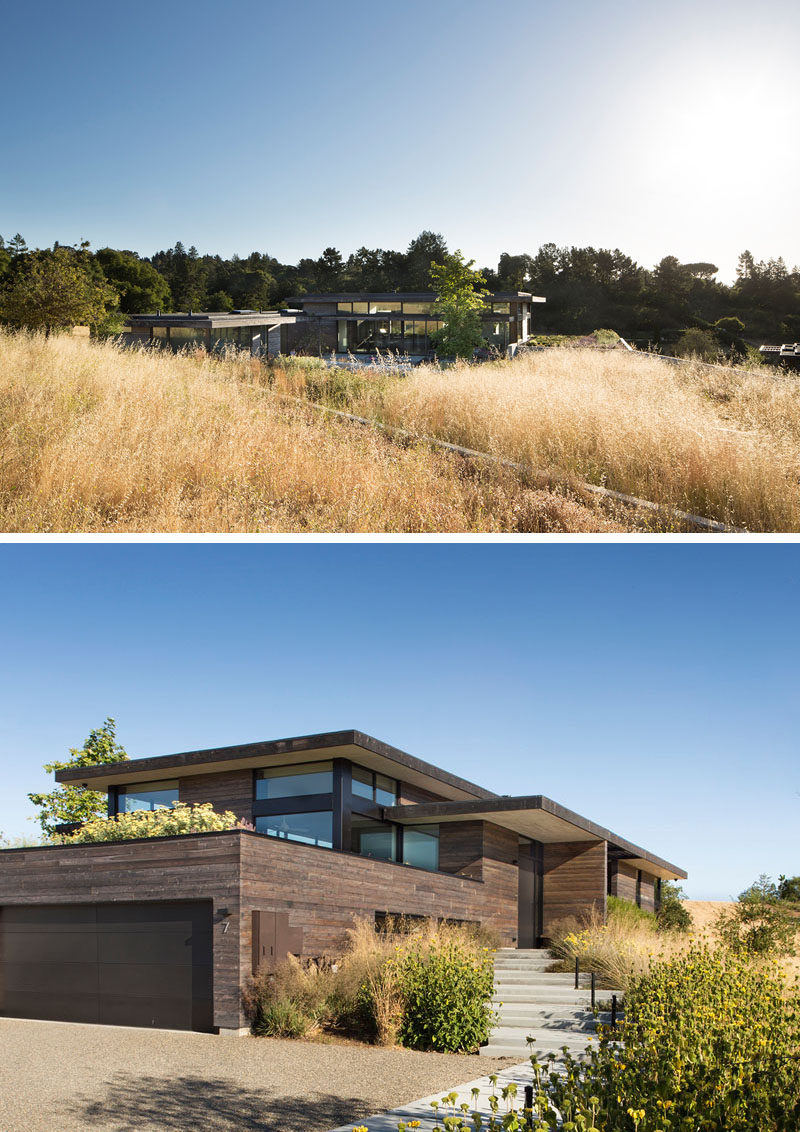
Photography by Paul Dyer
Welcoming visitors to the house is a large pivoting front door that opens up to the social areas of the home.
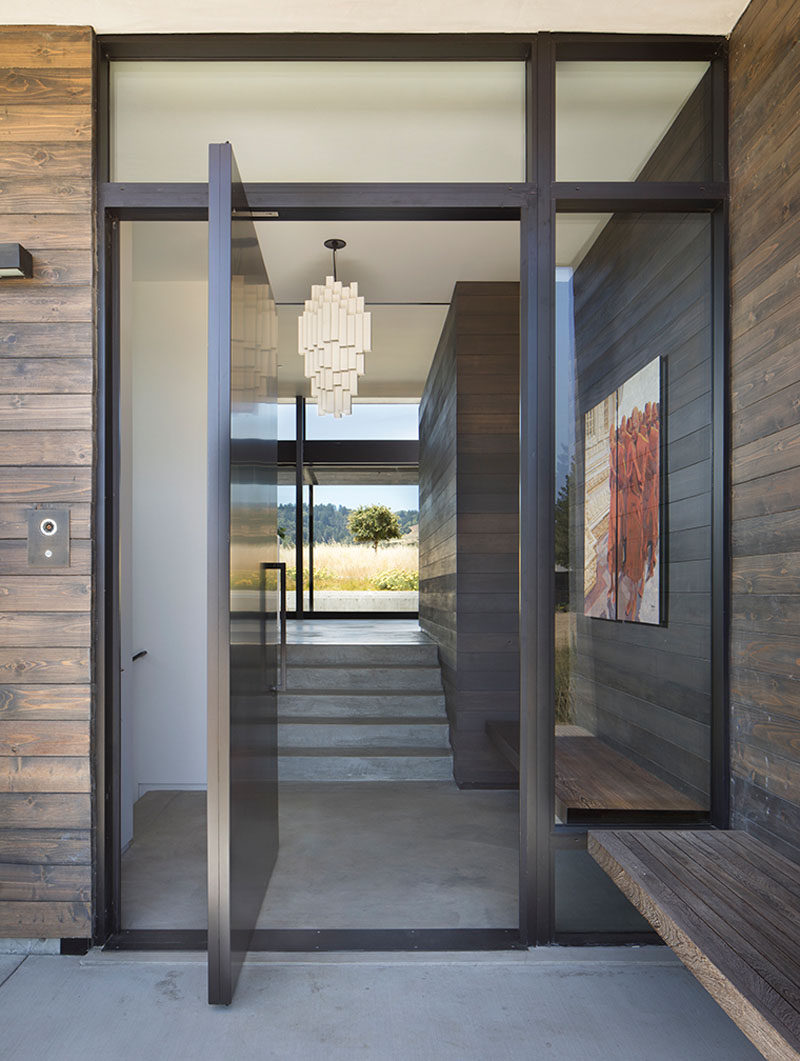
Photography by Paul Dyer
Inside, dark wood cabinetry has been used in the kitchen, while a minimalist light fixture hangs above the dining table.
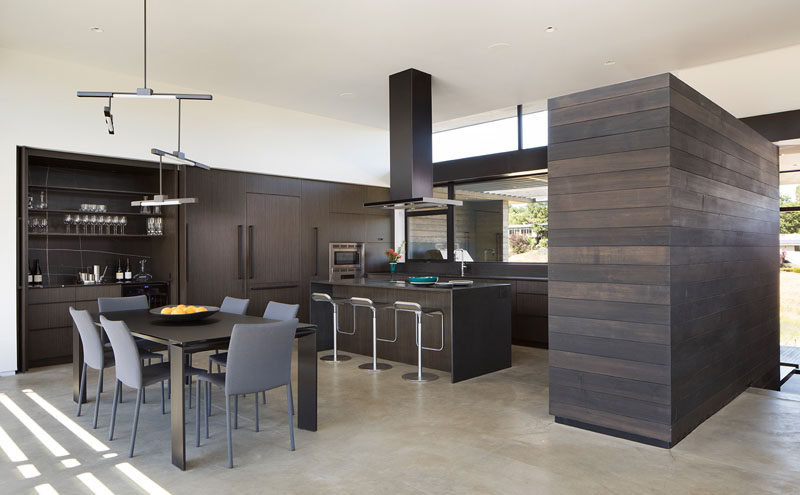
Photography by Paul Dyer
Down the hallway, there’s a home office with a built-in shelving, a communal work table, and a lounge area. Large sliding glass doors open the interiors to the outdoor spaces.
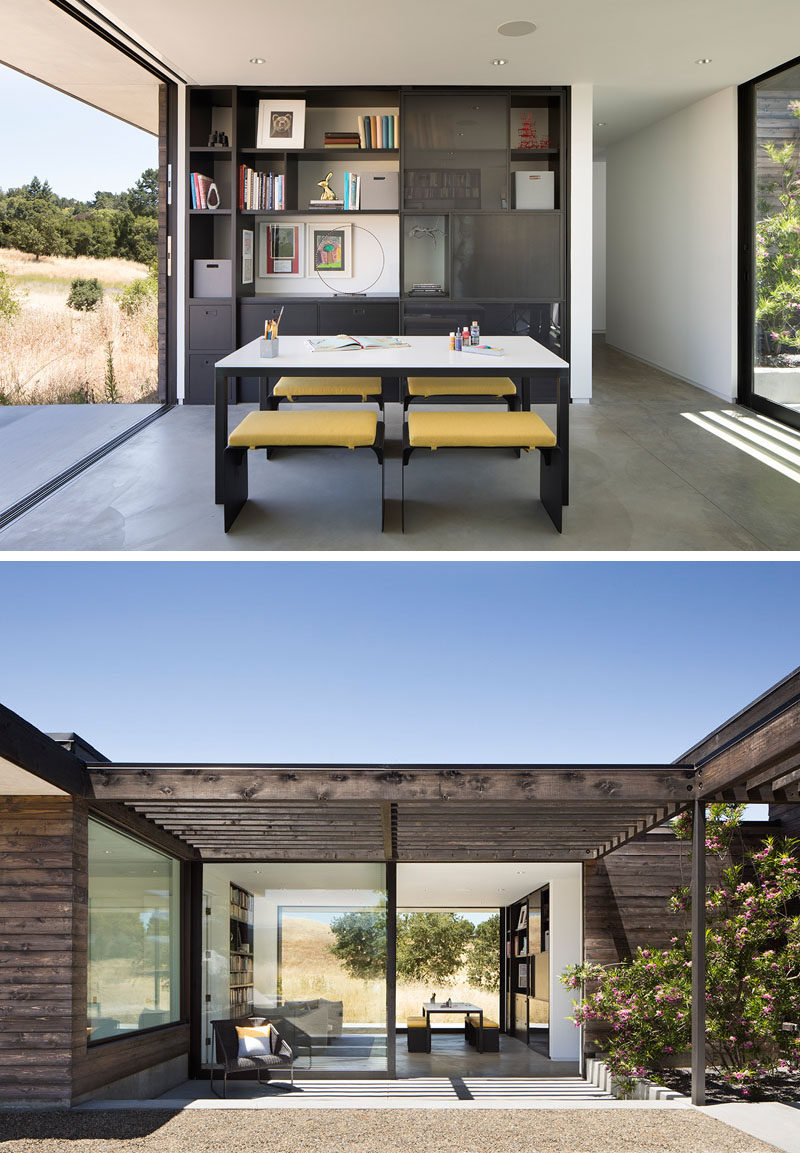
Photography by Paul Dyer
A pergola follows the home’s L-shaped layout, creating shade for the outdoor lounge.
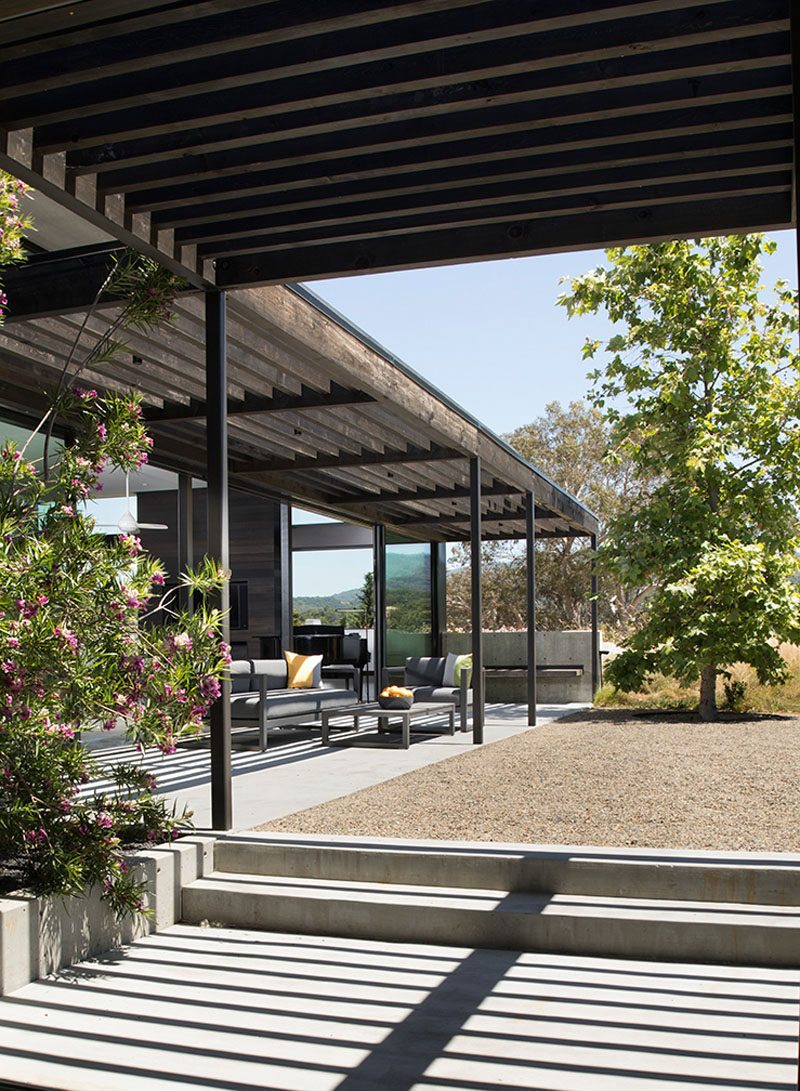
Photography by Paul Dyer
The outdoor spaces have a view of the green roof that’s on top of the garage, and it acts as an extension of the surrounding prairie.
