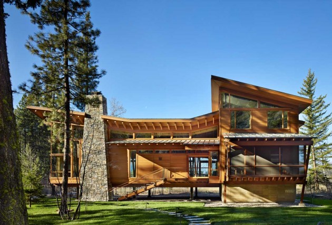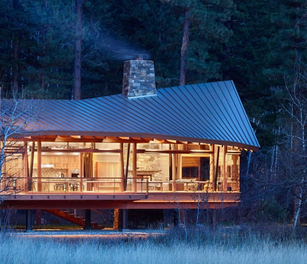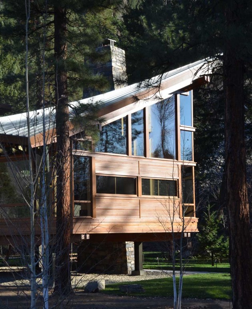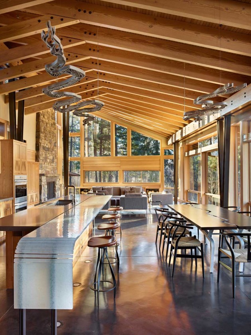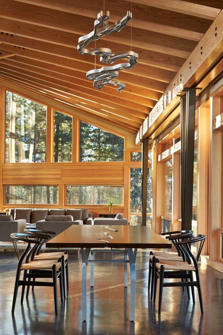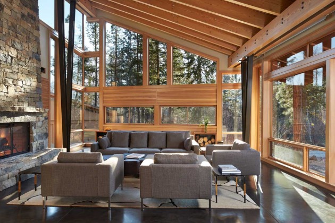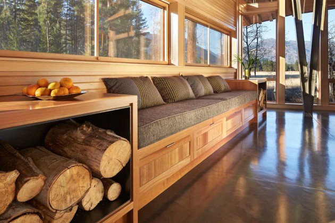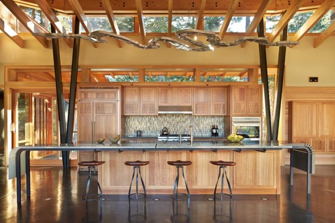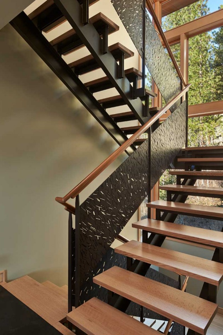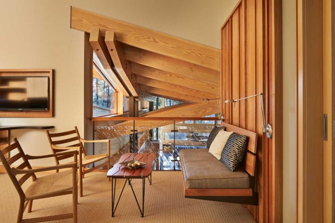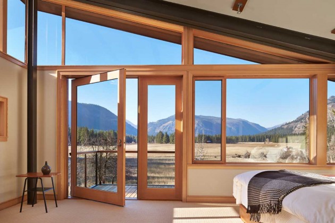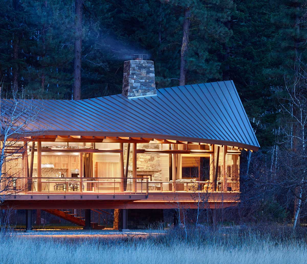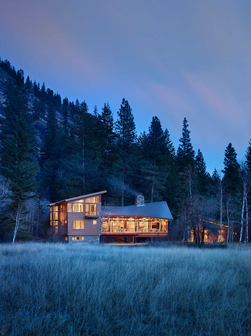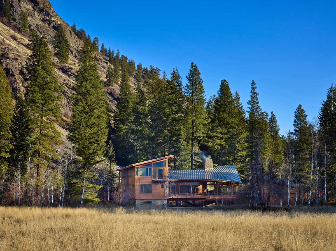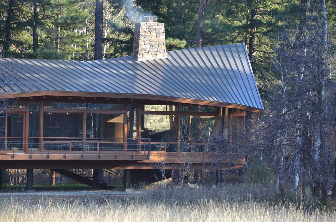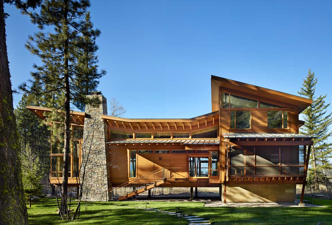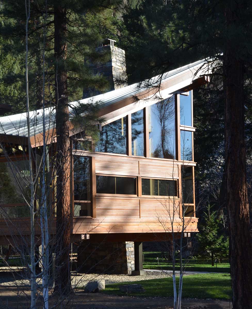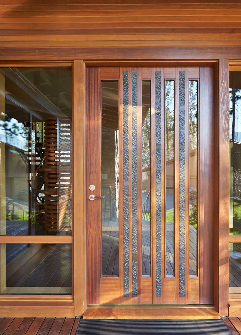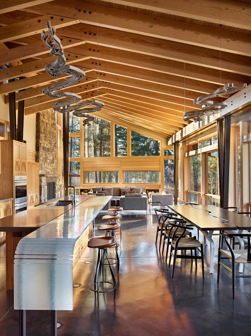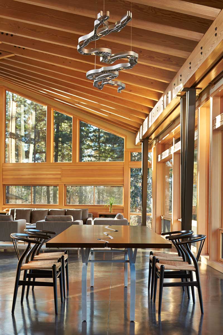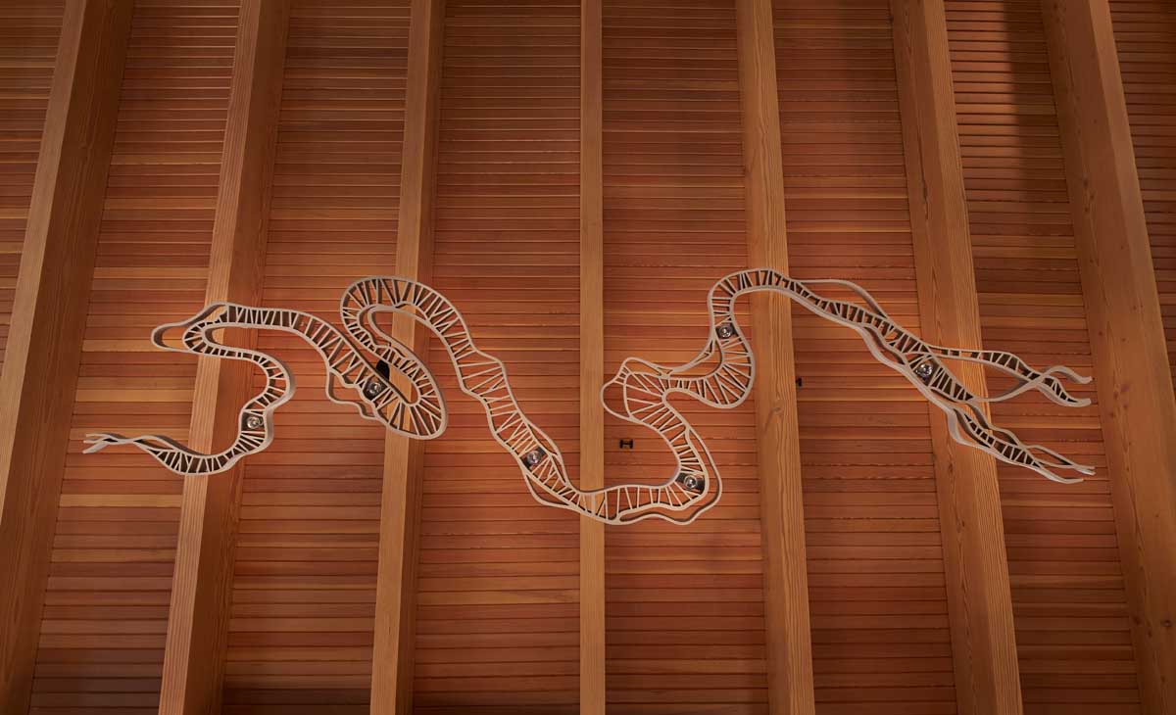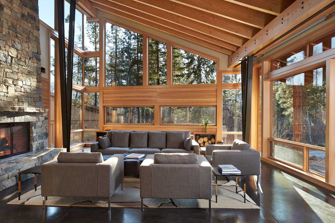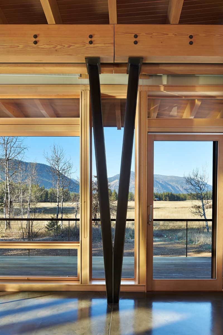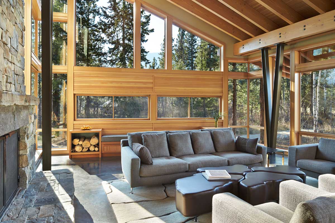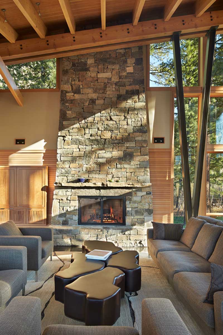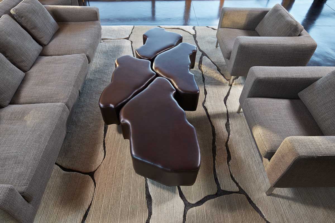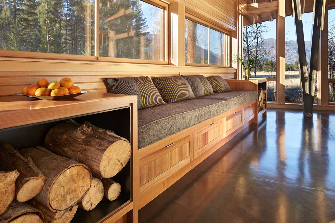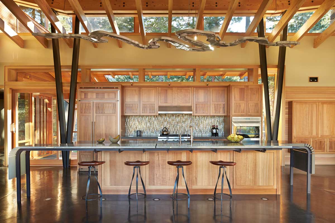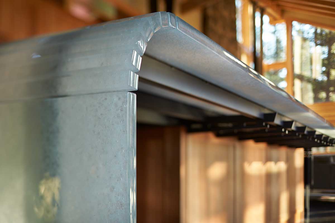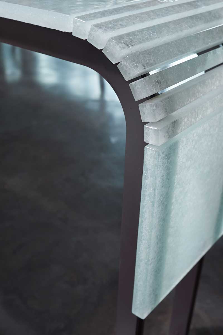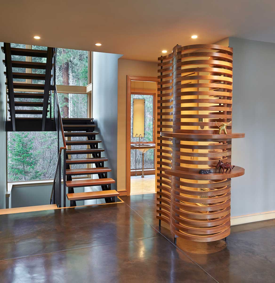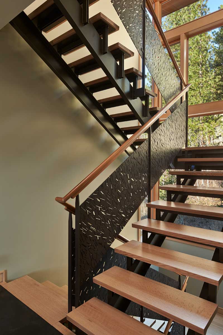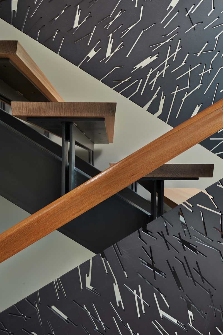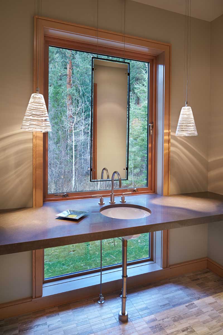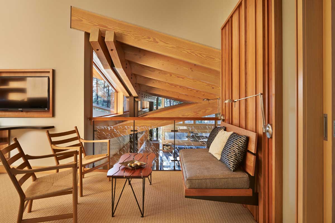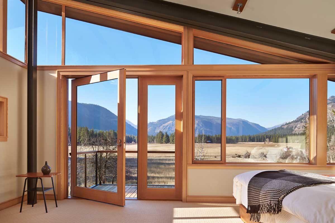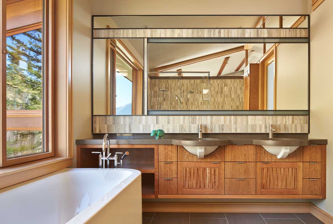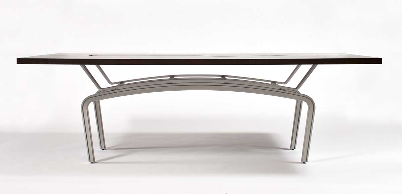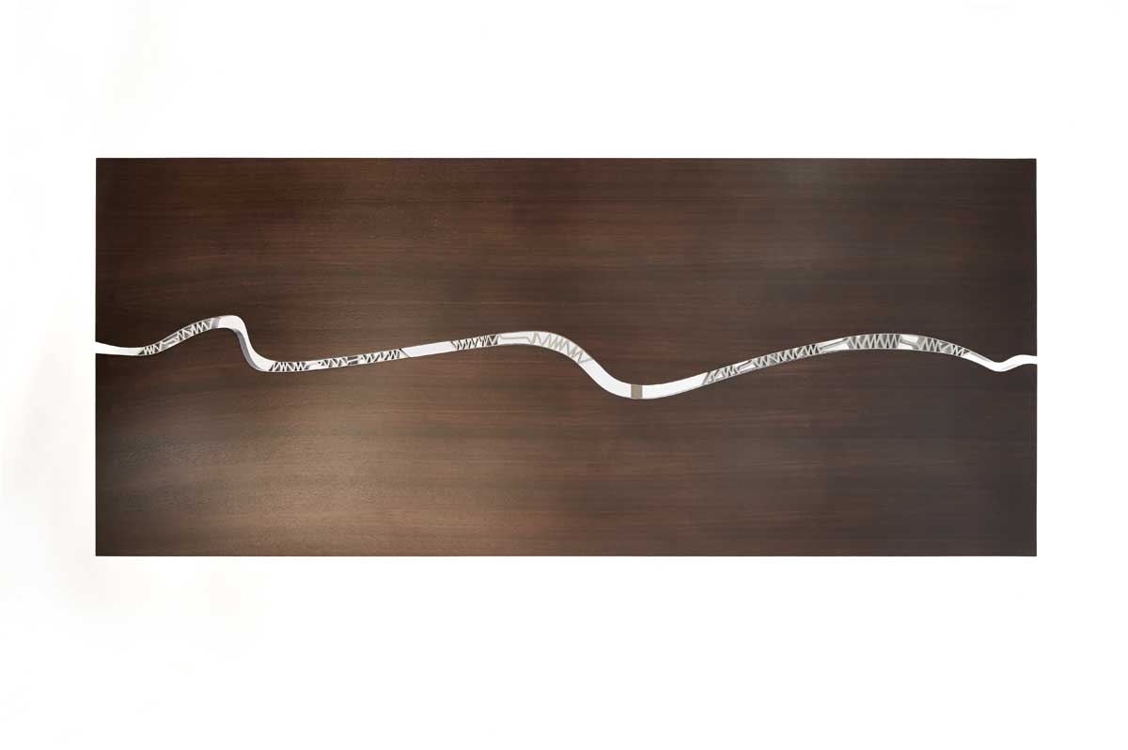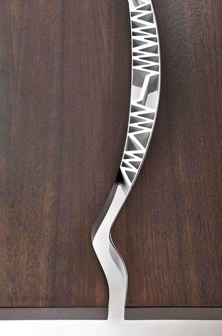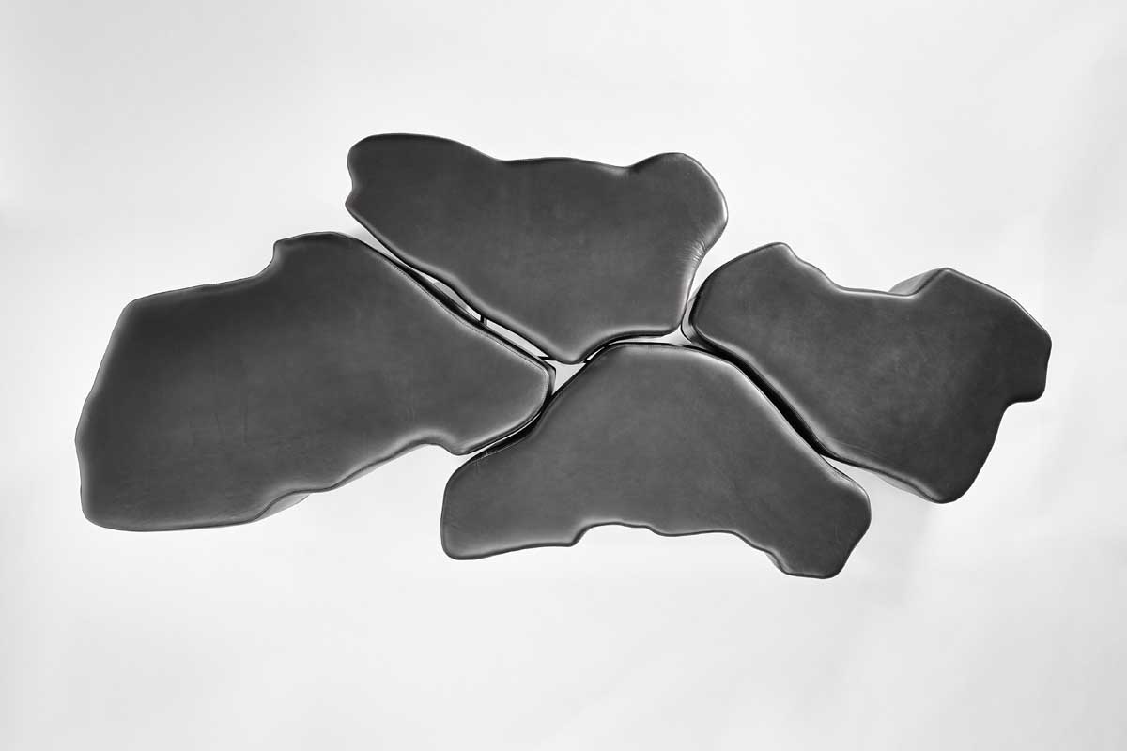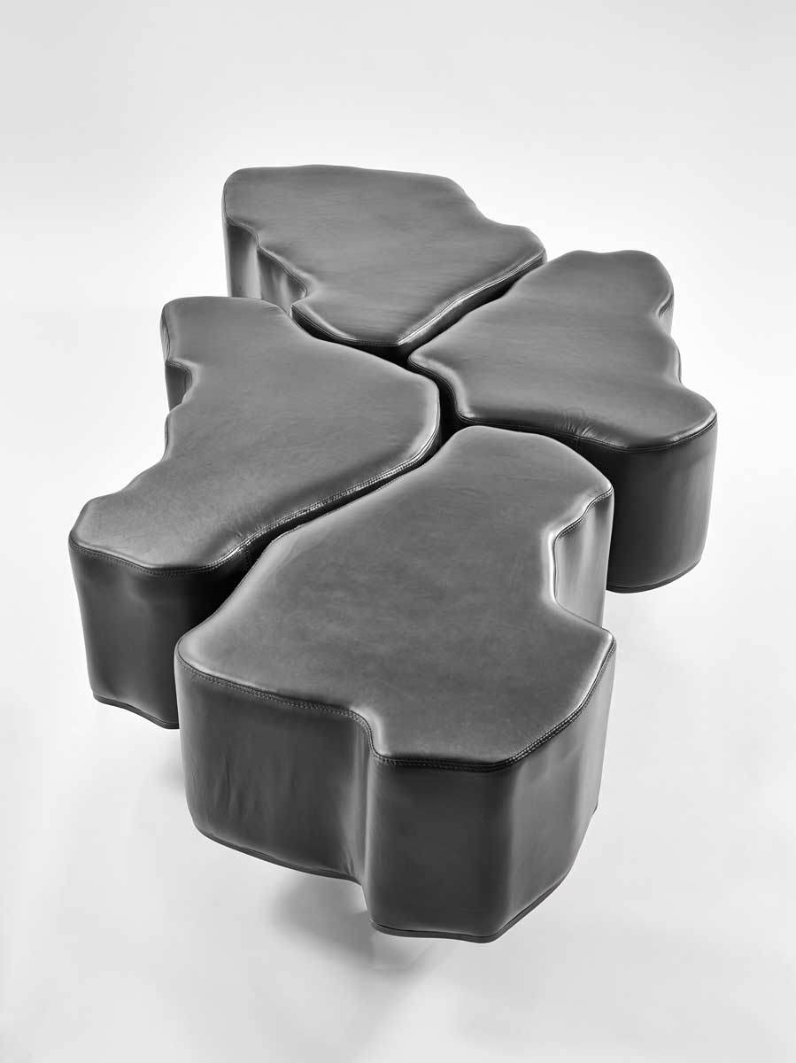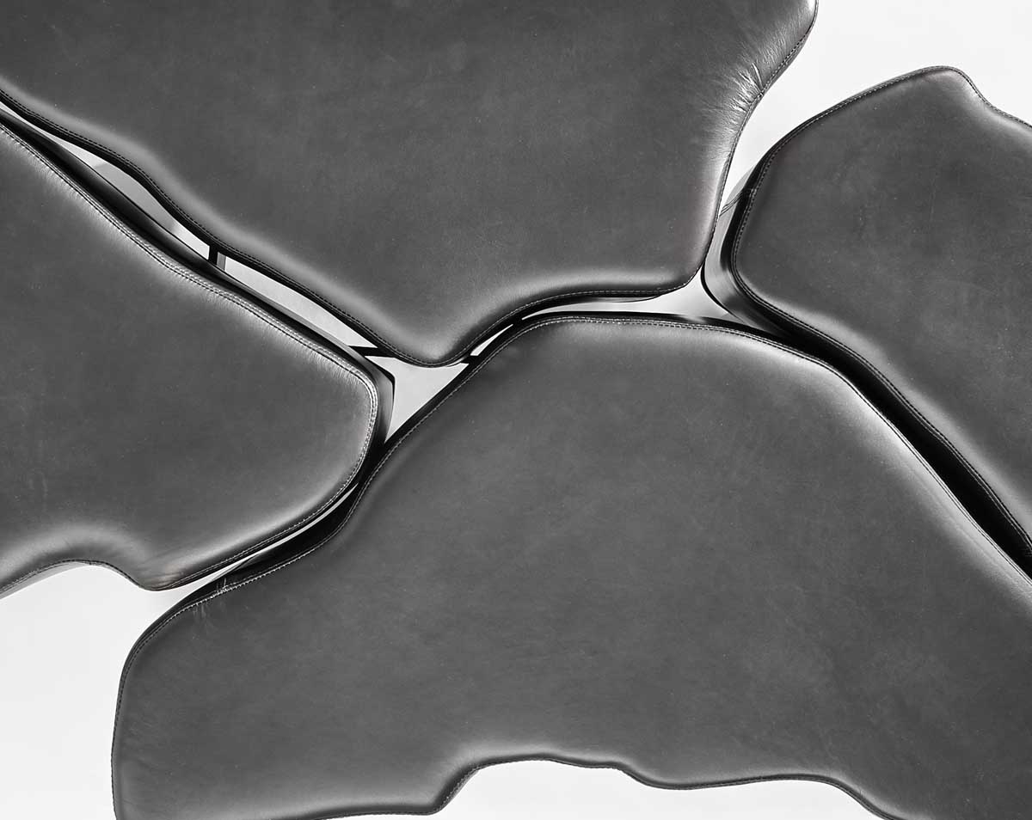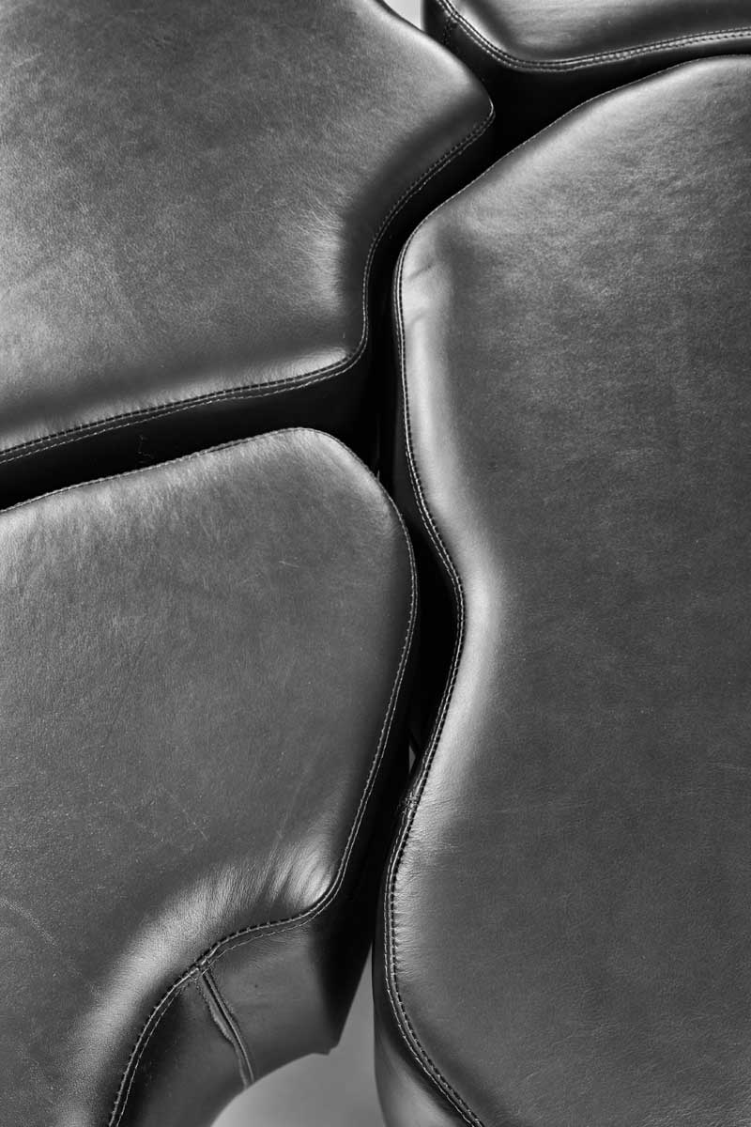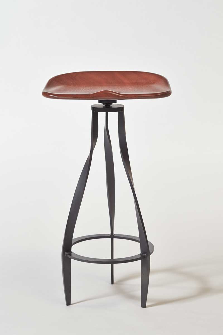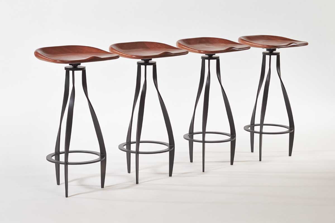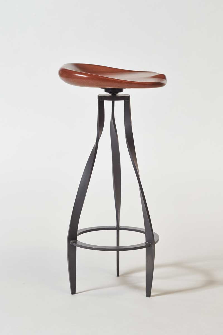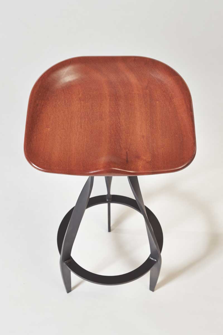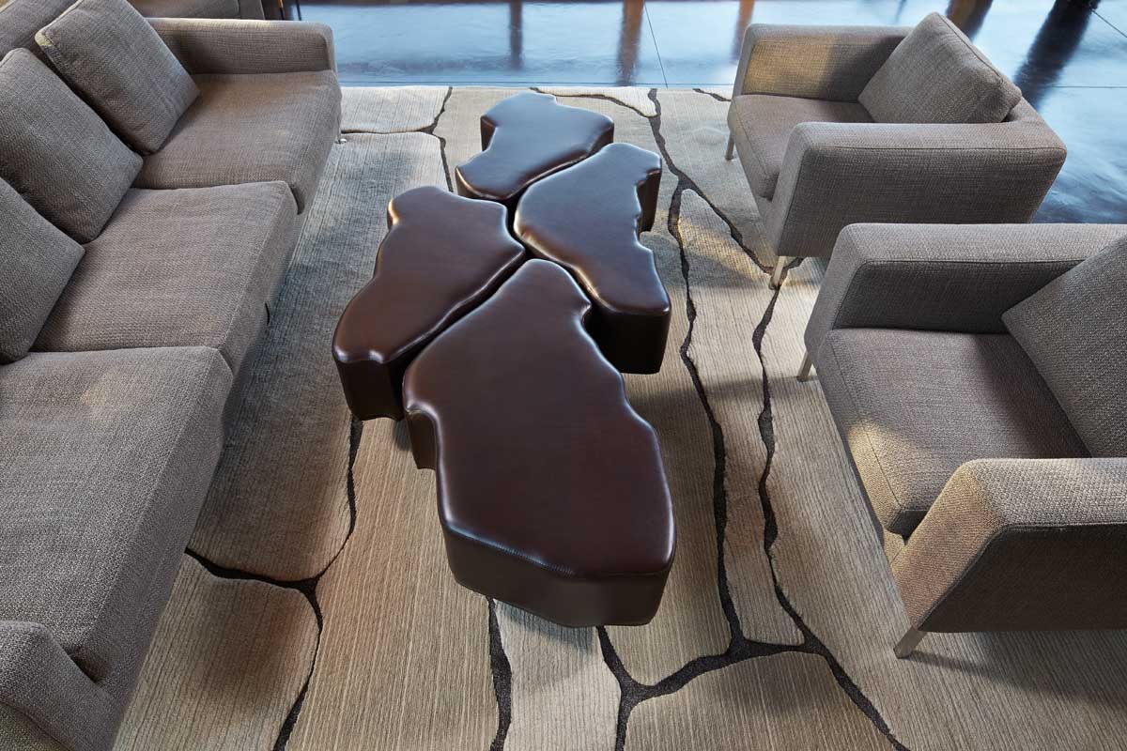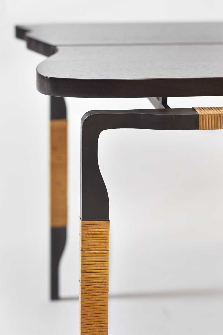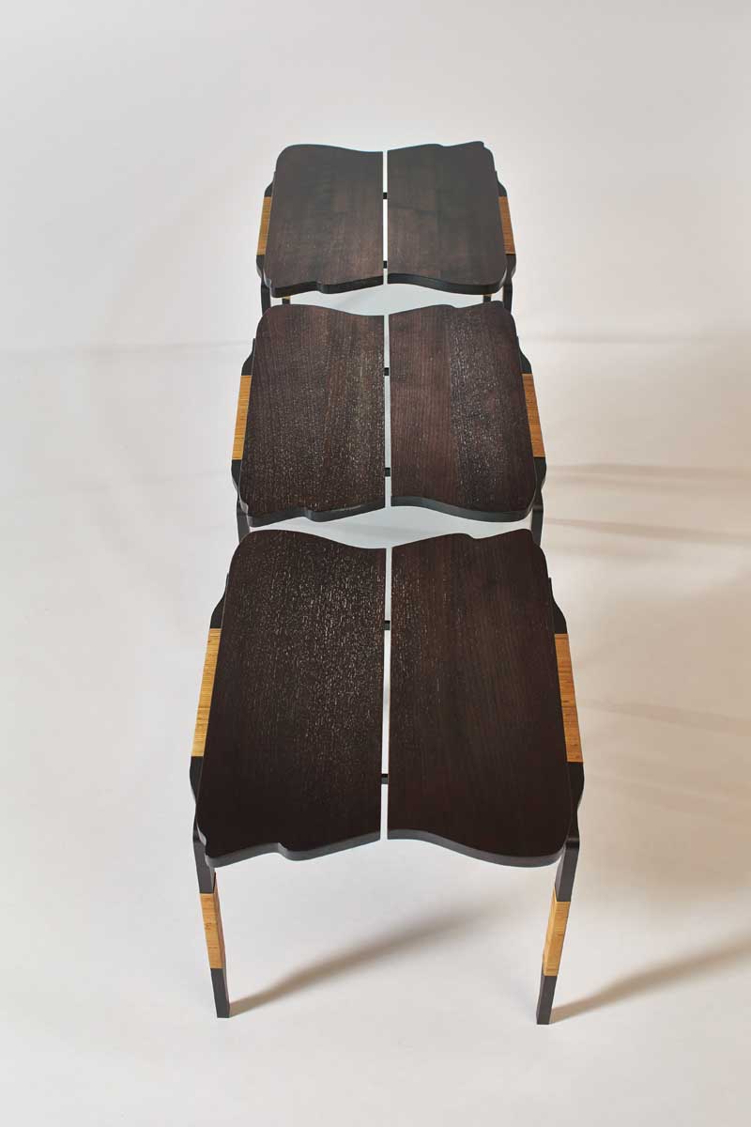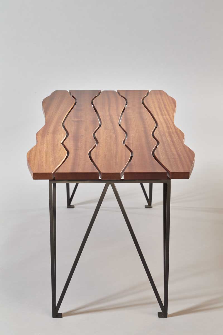Finne Architects have designed the Mazama House, located in the Methow Valley of Washington State. Also designed by Finne Architects are some of the custom furniture pieces shown throughout the house.
From the architect
The Mazama house is located in the Methow Valley of Washington State, a secluded mountain valley on the eastern edge of the North Cascades, about 200 miles northeast of Seattle.
The house has been carefully placed in a copse of trees at the easterly end of a large meadow. Two major building volumes indicate the house organization. A grounded 2-story bedroom wing anchors a raised living pavilion that is lifted off the ground by a series of exposed steel columns. Seen from the access road, the large meadow in front of the house continues right under the main living space, making the living pavilion into a kind of bridge structure spanning over the meadow grass, with the house touching the ground lightly on six steel columns. The raised floor level provides enhanced views as well as keeping the main living level well above the 3-4 feet of winter snow accumulation that is typical for the upper Methow Valley.
To further emphasize the idea of lightness, the exposed wood structure of the living pavilion roof changes pitch along its length, so the roof warps upward at each end. The interior exposed wood beams appear like an unfolding fan as the roof pitch changes. The main interior bearing columns are steel with a tapered “V”-shape, recalling the lightness of a dancer.
The house reflects the continuing FINNE investigation into the idea of crafted modernism, with cast bronze inserts at the front door, variegated laser-cut steel railing panels, a curvilinear cast-glass kitchen counter, waterjet-cut aluminum light fixtures, and many custom furniture pieces. The house interior has been designed to be completely integral with the exterior. The living pavilion contains more than twelve pieces of custom furniture and lighting, creating a totality of the designed environment that recalls the idea of Gesamtkunstverk, as seen in the work of Josef Hoffman and the Viennese Secessionist movement in the early 20th century.
The house has been designed from the start as a sustainable structure, with 40% higher insulation values than required by code, radiant concrete slab heating, efficient natural ventilation, large amounts of natural lighting, water-conserving plumbing fixtures, and locally sourced materials. Windows have high-performance LowE insulated glazing and are equipped with concealed shades. A radiant hydronic heat system with exposed concrete floors allows lower operating temperatures and higher occupant comfort levels. The concrete slabs conserve heat and provide great warmth and comfort for the feet.Deep roof overhangs, built-in shades and high operating clerestory windows are used to reduce heat gain in summer months. During the winter, the lower sun angle is able to penetrate into living spaces and passively warm the exposed concrete floor. Low VOC paints and stains have been used throughout the house. The high level of craft evident in the house reflects another key principle of sustainable design: build it well and make it last for many years!
About the furniture designed by Finne Architects
BUE Dining Table
The BUE table has a strong gestural presence. Two long black walnut planks float above the arched aluminum legs. The table juxtaposes the straight plane of the top against the elegant curvature of the leg structure. The top itself comprises a simple rectangle, but there is a sensuous, curvilinear slot down the middle, separating the two walnut planks. The slot space has been partially filled by waterjet-cut aluminum joining pieces, with zig-zag patterning. Materials: black walnut and aluminumMYK soft leather Coffee Table
The MYK soft leather coffee table has a playful, naturalistic spirit. The four leather pieces have shapes inspired by terrain morphology. The idea is that forms found in nature can be transformed to provide an abstracted sense of landscape to the interiors of our houses and buildings. The leather is wrapped around firm foam to allow the pieces to be used for sitting, leg support, or for trays with drinks. The word “myk” means “soft” in Norwegian. The base is blackened recycled steel, and the leather pieces are elevated above the floor by ten inches. Materials: Recycled Steel base, leather-wrapped cushions.SNU Stool
The SNU swivel stool presents a sharp contrast between the smooth contours of the CNC-milled wood tractor seat and the blackened steel base. Each steel leg has been twisted several times to create an elegant, shifting profile. Materials: Sapele wood and blackened steelVEGG Rug
The VEGG rug explores woven texture and patterning inspired by the shapes and surfaces of “dry-set” stone walls. The rug has three different weaves with slightly different thicknesses. The all-silk dark weave is lowest layer, the next layer is a wool loop weave with loop weave silk accent bands, and the top layer is cut wool pile with loop weave silk accents. Woven in Nepal, the rug has a serene,organic quality due to the subtle colors achieved with the raw Nepalese wool. Overall rug size is 10-ft by 12-ft.LETT End Table
The LETT End Table presents a strong contrast between the cool machined surface of the steel legs and the textural bamboo wrap around the steel. The subtle curved ends of the black walnut top add another dimension to the contrasting elements of the table.SVING Bench
The SVING bench is a small, sensuous bench that creates an undulating plane of Sapele wood, suspended over a very thin blackened steel base. Measuring about 18″ wide and 34″ long, the bench demonstrates that a small piece of furniture can create a large visual impact.
Architect and design: Finne Architects
Photography by Benjamin Benschneider
