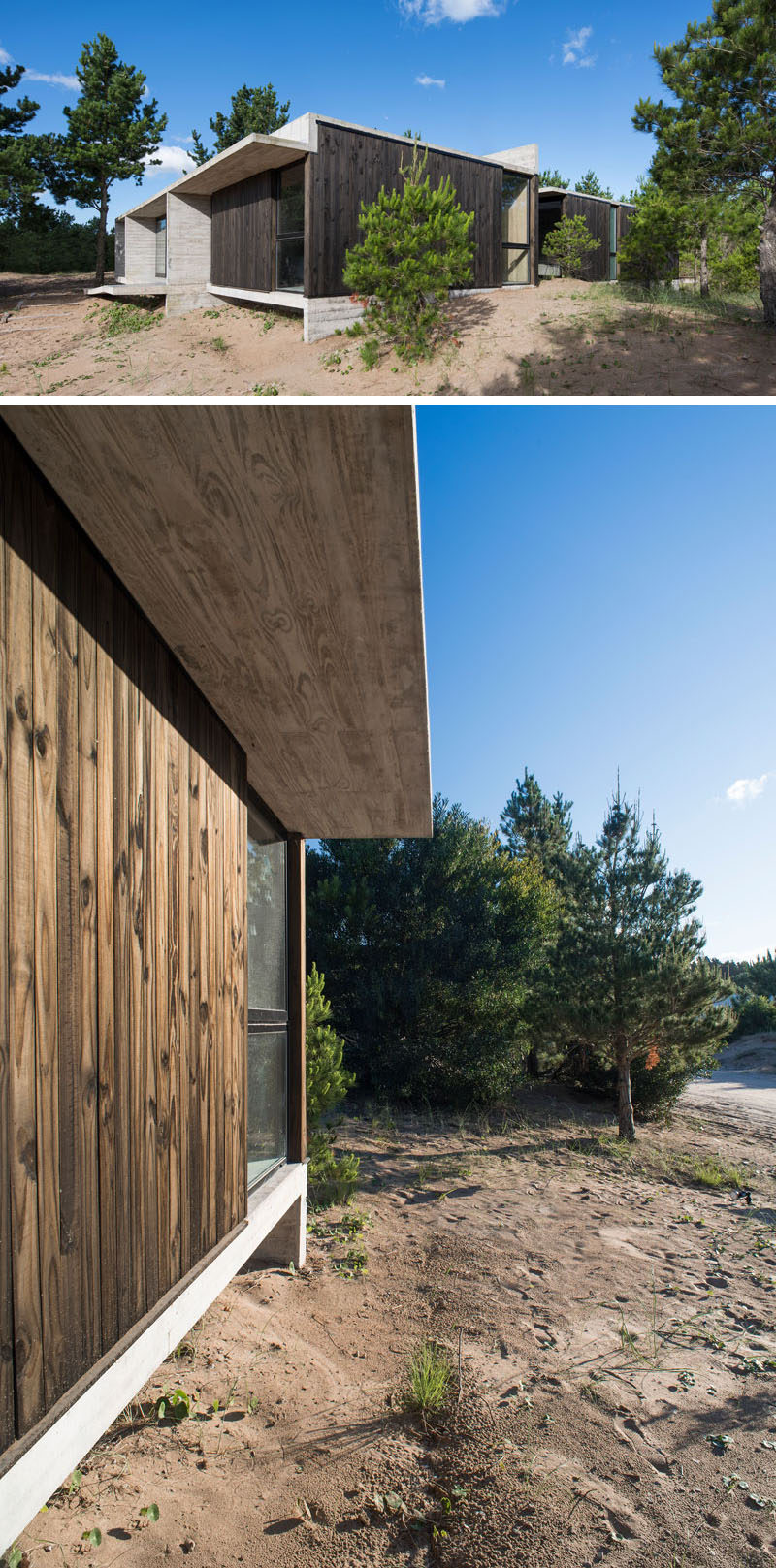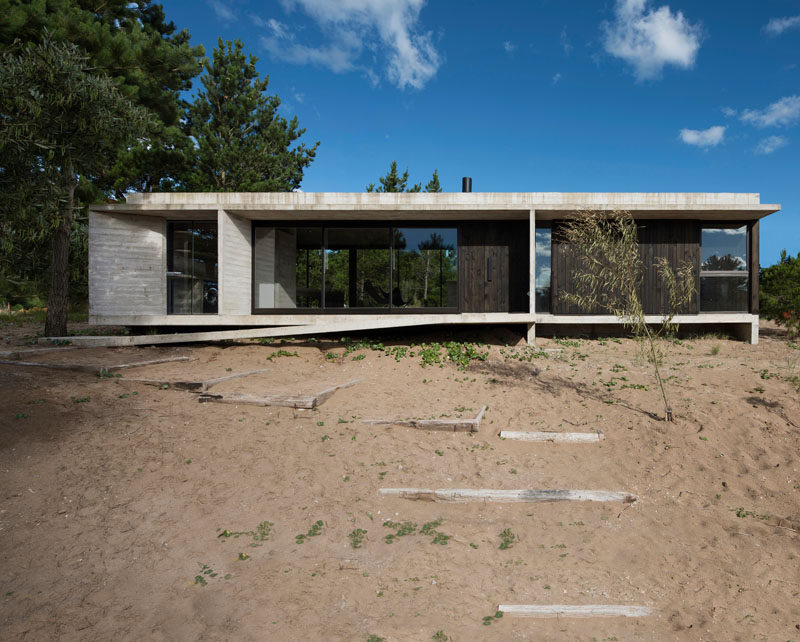Photography by Daniela Mac Adden
Architect Luciano Kruk has designed a new single storey concrete and wood house in Costa Esmeralda, Buenos Aires, Argentina, for their clients, a couple with kids.
Their clients requested that the house should have less concrete than their other projects, and as a result, dark wood elements were included in the design. At the front of the house, a sloped pathway leads to the front door.
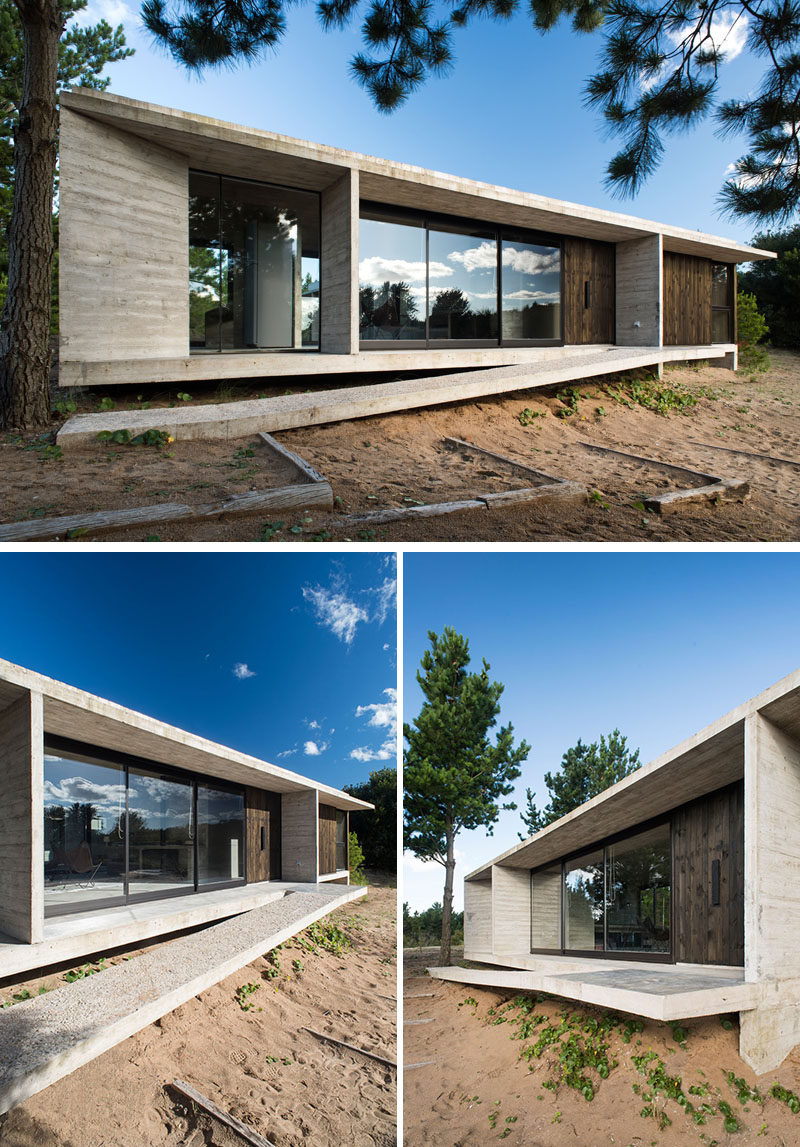
Photography by Daniela Mac Adden
Inside, board formed concrete has been used for the walls, ceiling and shelving elements, while large floor-to-ceiling windows and sliding glass doors allow natural light to flood the interior of the home.
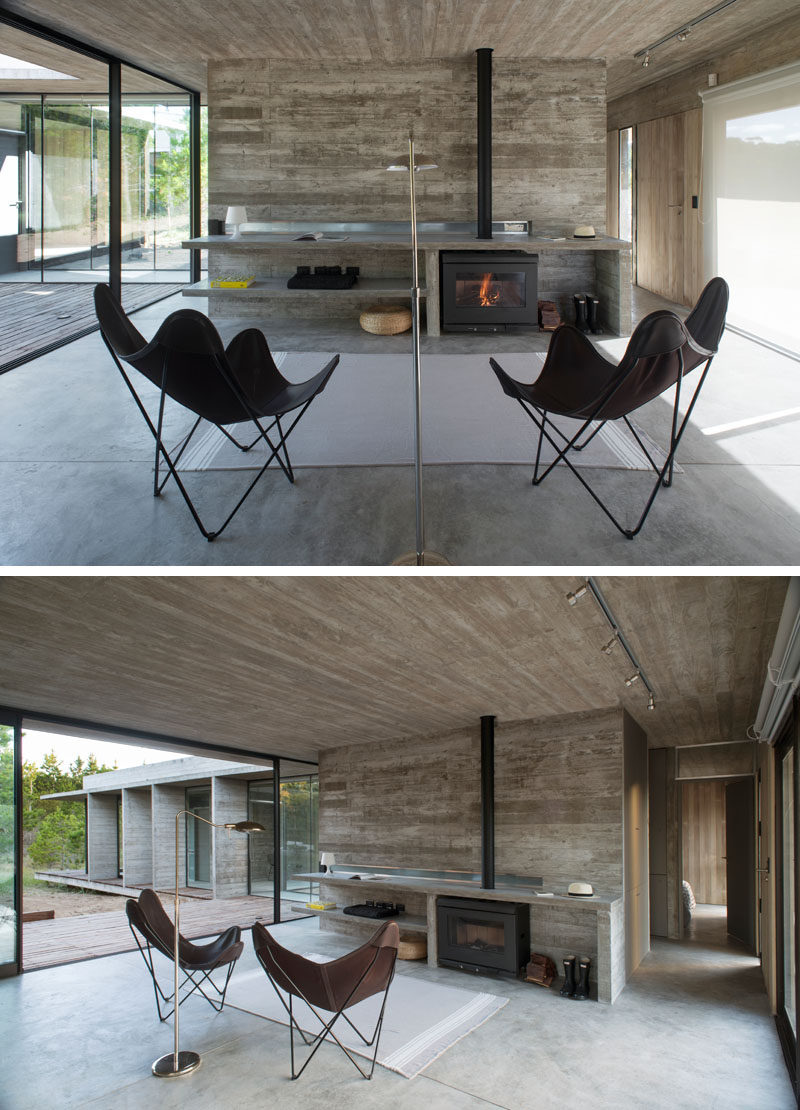
Photography by Daniela Mac Adden
Sharing the same space as the living room is the kitchen. Smooth concrete was combined with high-gloss black cabinets for a modern and simple appearance.
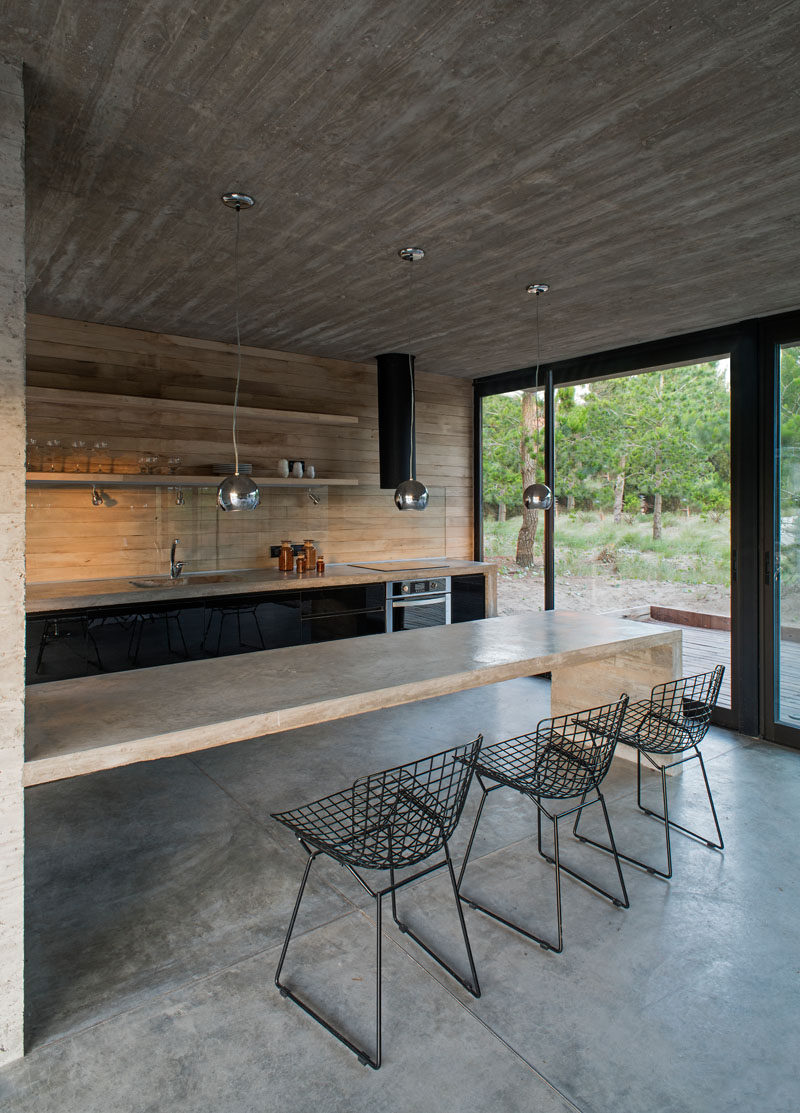
Photography by Daniela Mac Adden
A hallway leads from behind the fireplace in the living room to the bedrooms, with two smaller bedrooms at one end, and at the other end of the hallway is the master bedroom, that features a kiri wood accent wall, an open wardrobe and sliding doors that open to a deck.
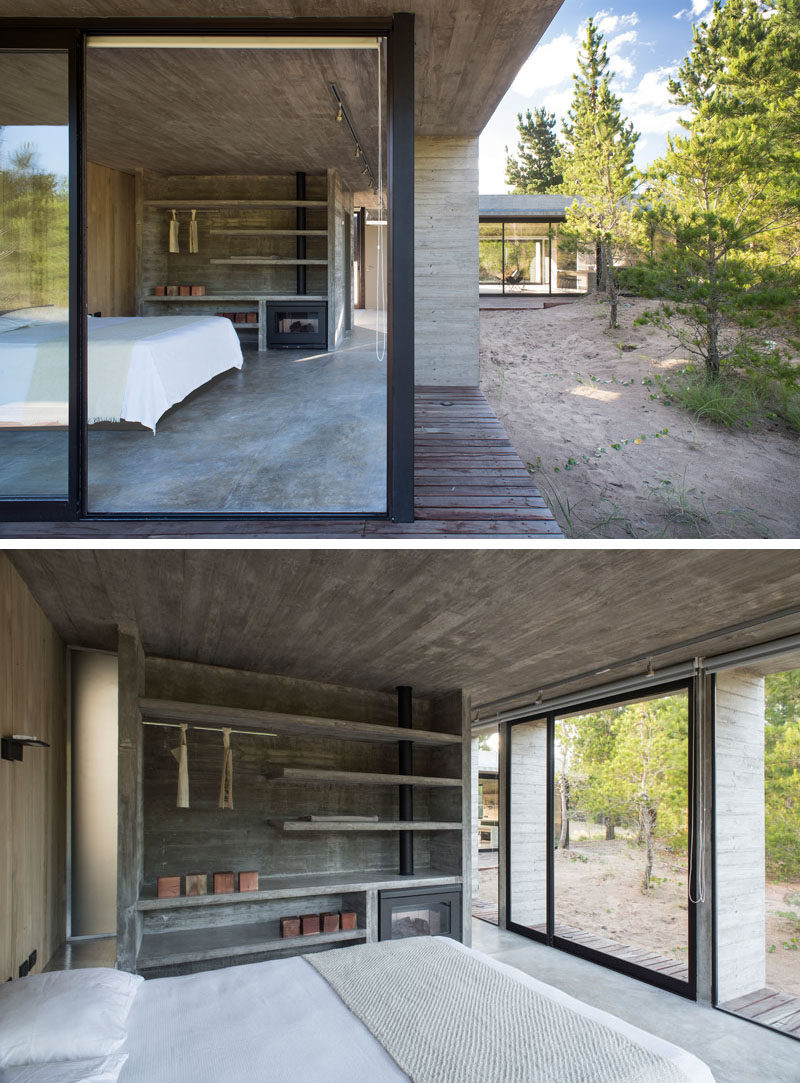
Photography by Daniela Mac Adden
The roof of the home overhangs the wood deck, providing shade for the bedroom.
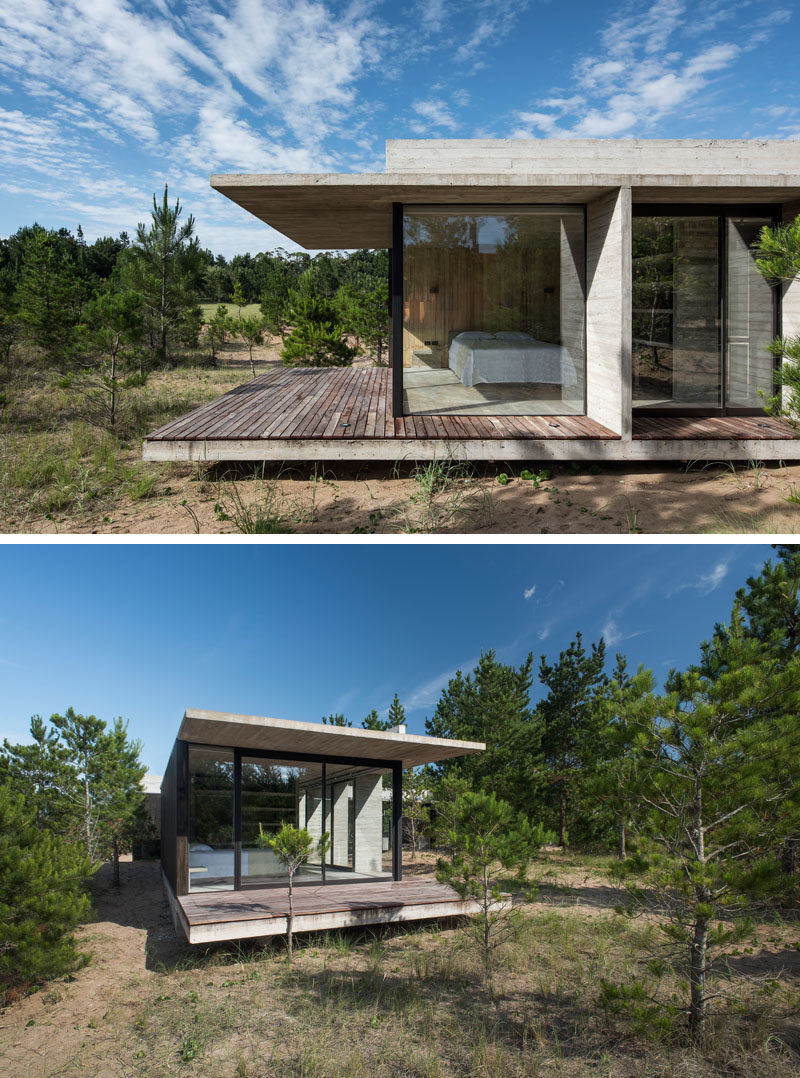
Photography by Daniela Mac Adden
Here’s a look at the rear of the home, that shows where the architects used common pine wood treated with burnt oil, to break up the use of concrete.
