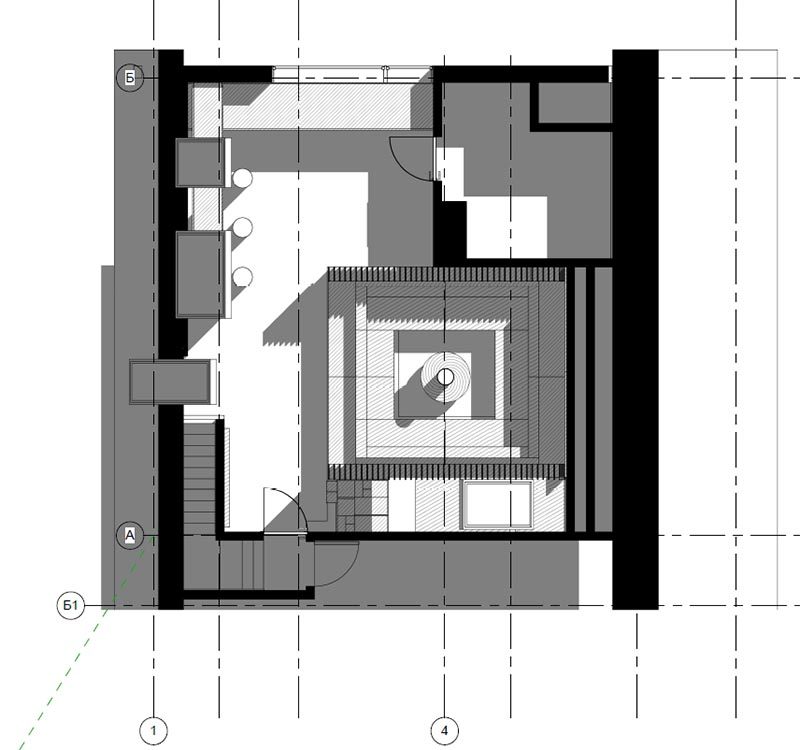
Architecture and interior design firm Ruetemple, have transformed the attic of a house in Moscow, Russia, and made it into a comfortable lounge for relaxing.
Previously used as a place for storing various old items, the architects removed all of the original partition walls and old ceiling, and opened up the space, exposing the home’s framing and letting the natural light filter through.
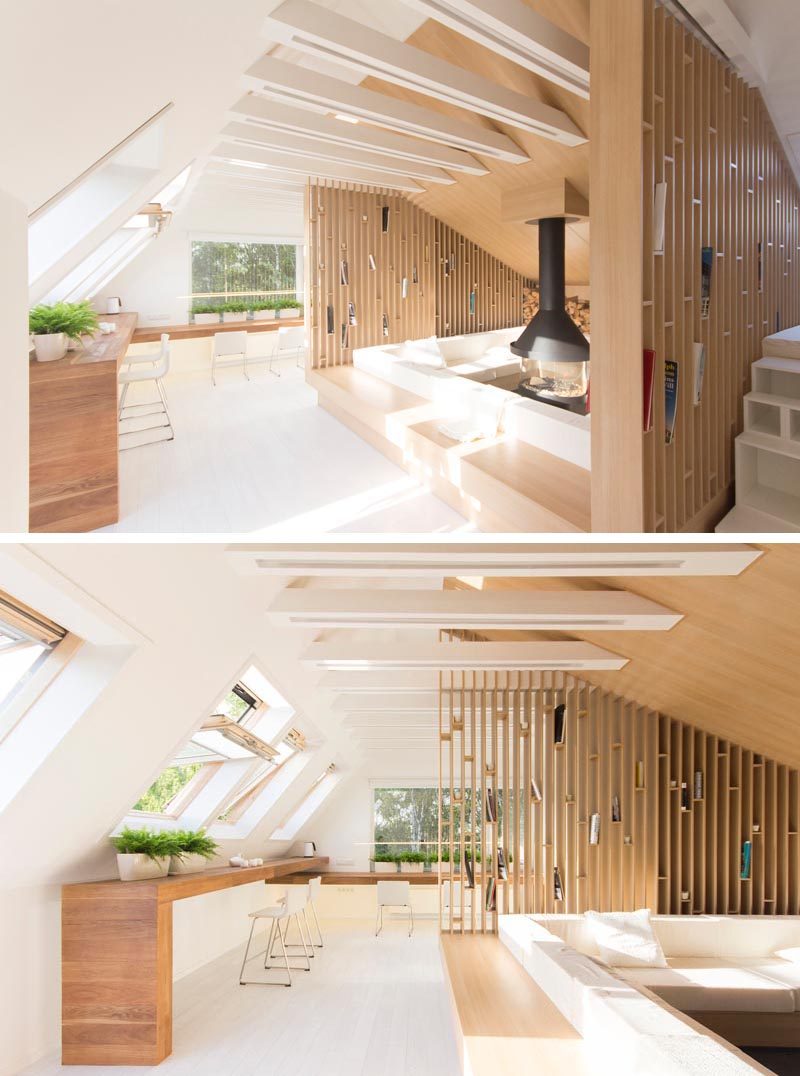
The architects chose a simple palette of natural materials and colors, LED lighting, and greenery. Two counters were added to the space, one that acts as a bar, and the other as a large desk.
The main relaxation area of the space is the lounge that wraps around the fireplace on all sides. Wide comfortable seats allow people to gather or sleep.
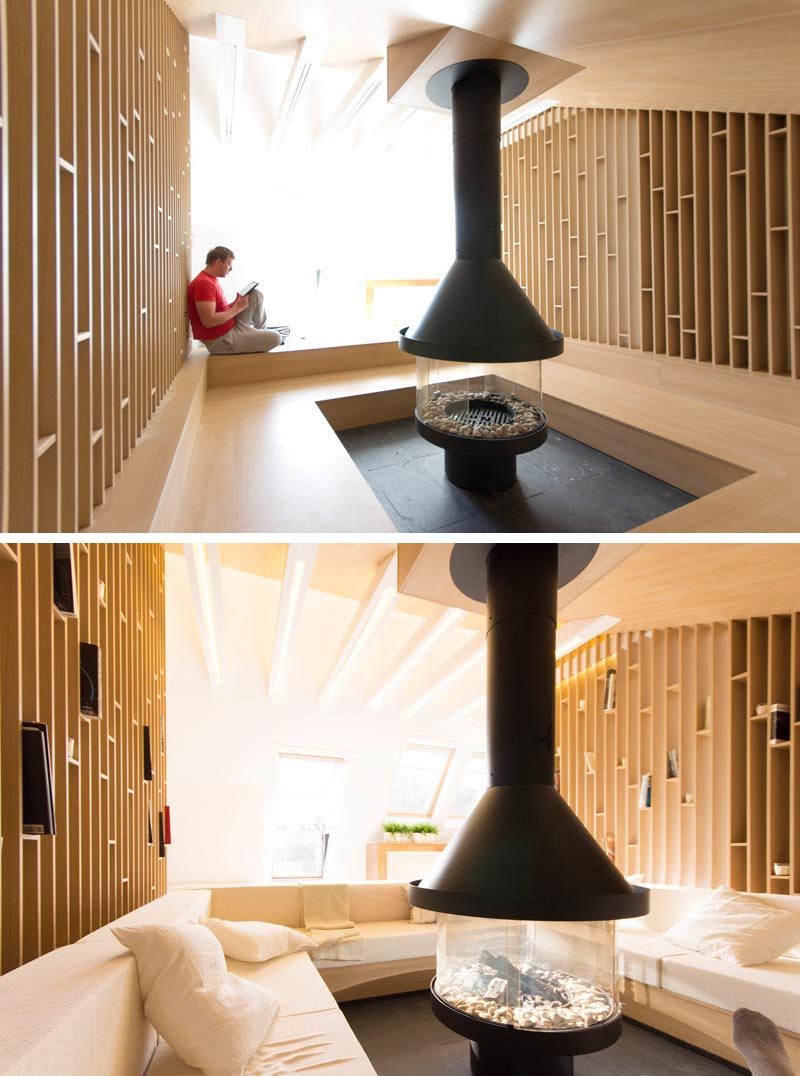
On the sides of the lounge are open wood shelves that act as a place to store books and small decor items.
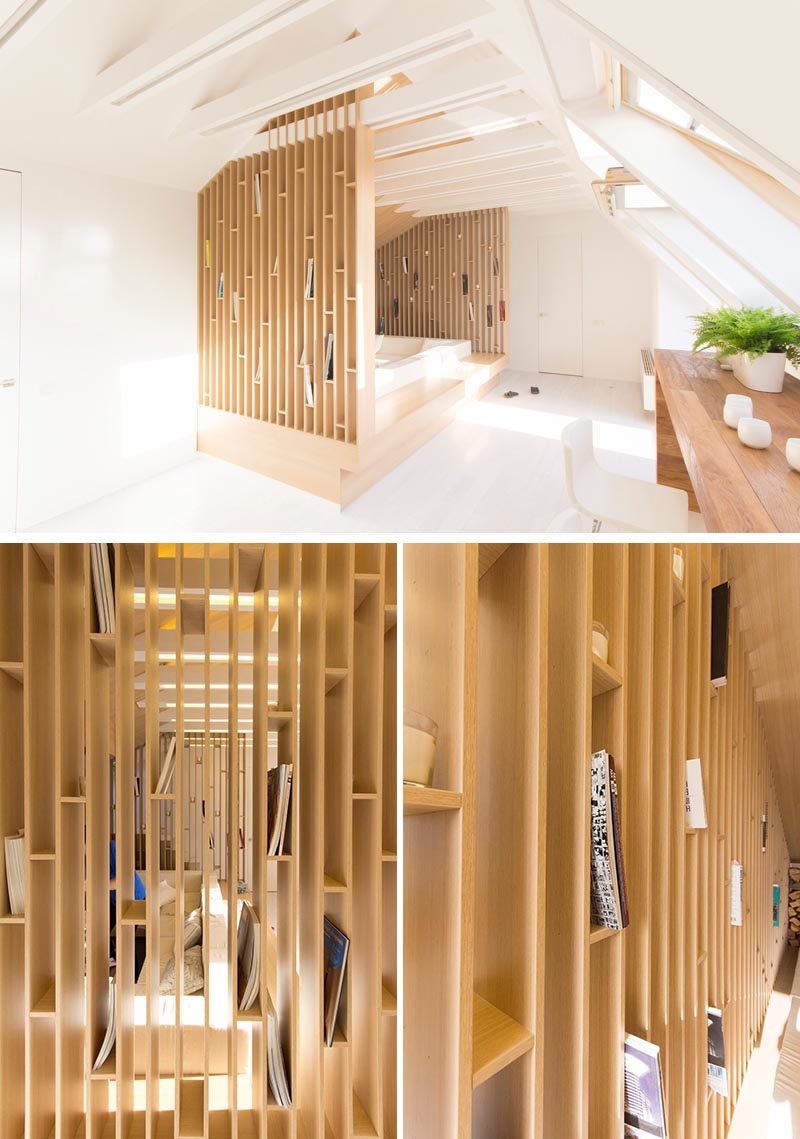
The rear wall of the lounge is used for stacking firewood.
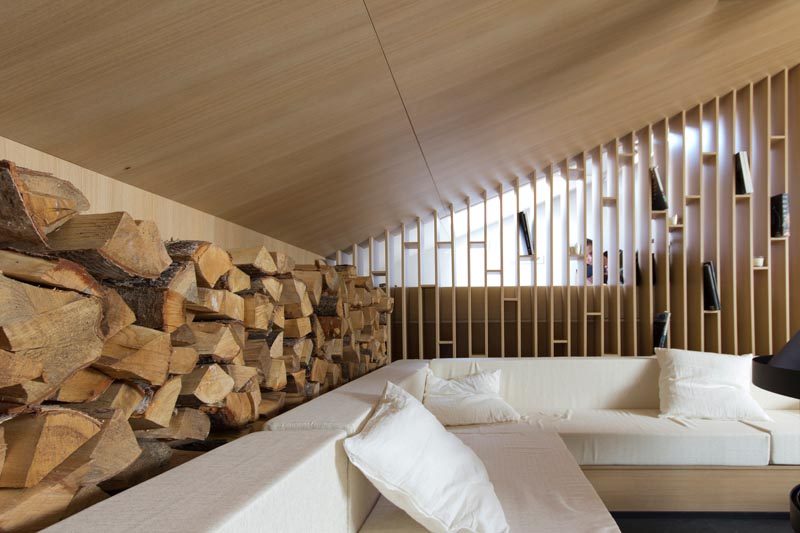
At night, the fireplace and candles in jars on the shelves create a soft warm glow, adding to the cozy environment.
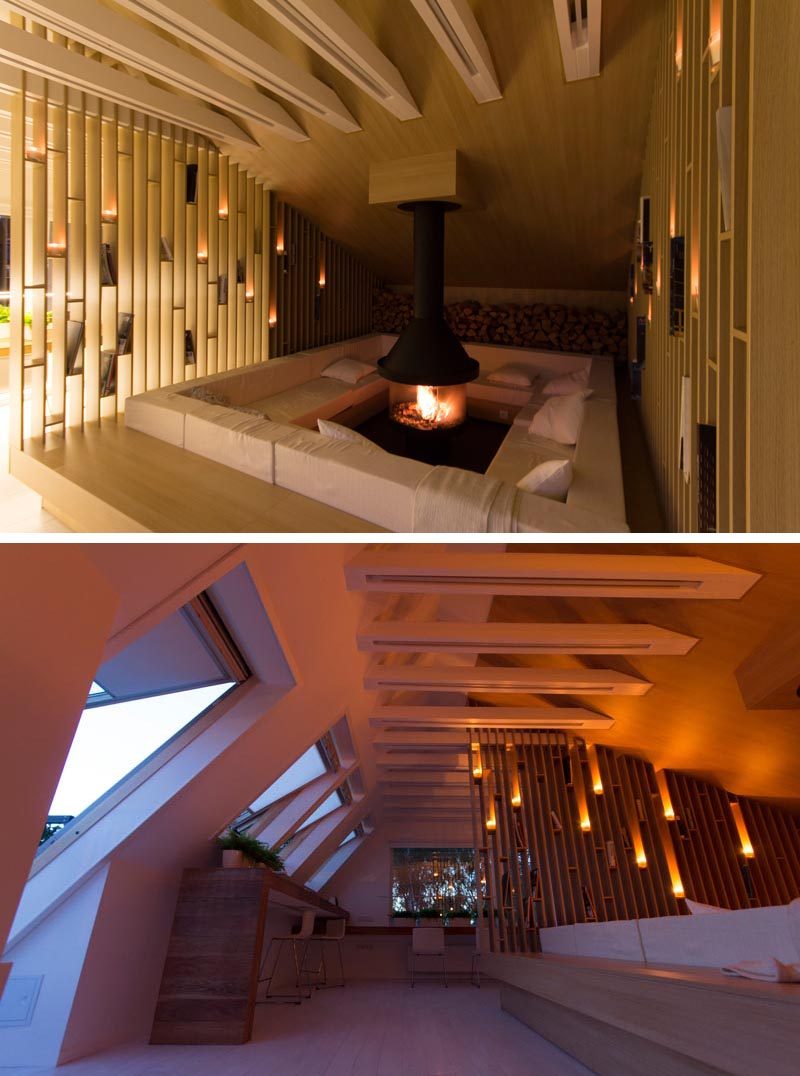
Here you can see the floor plan for the project.
