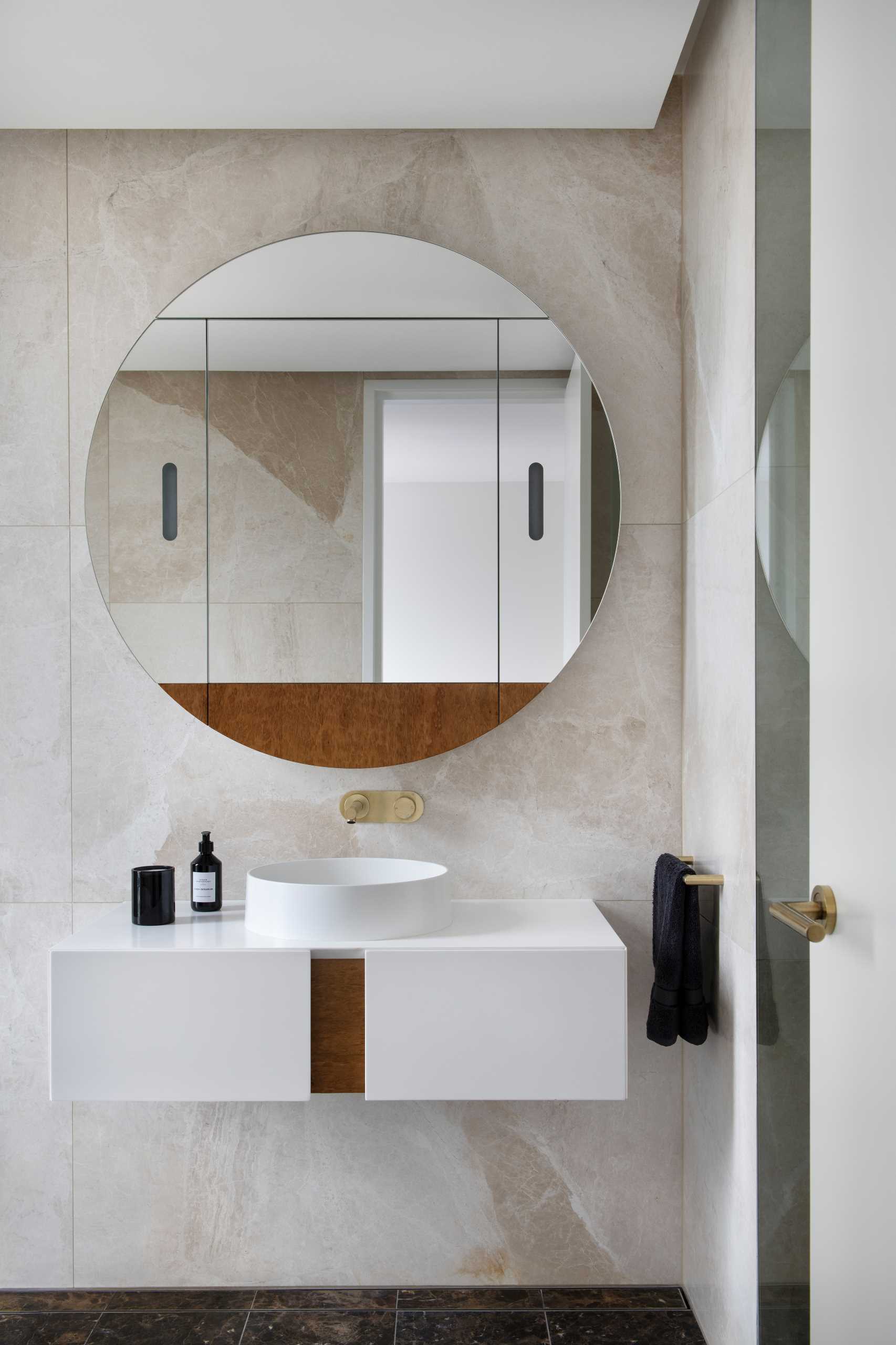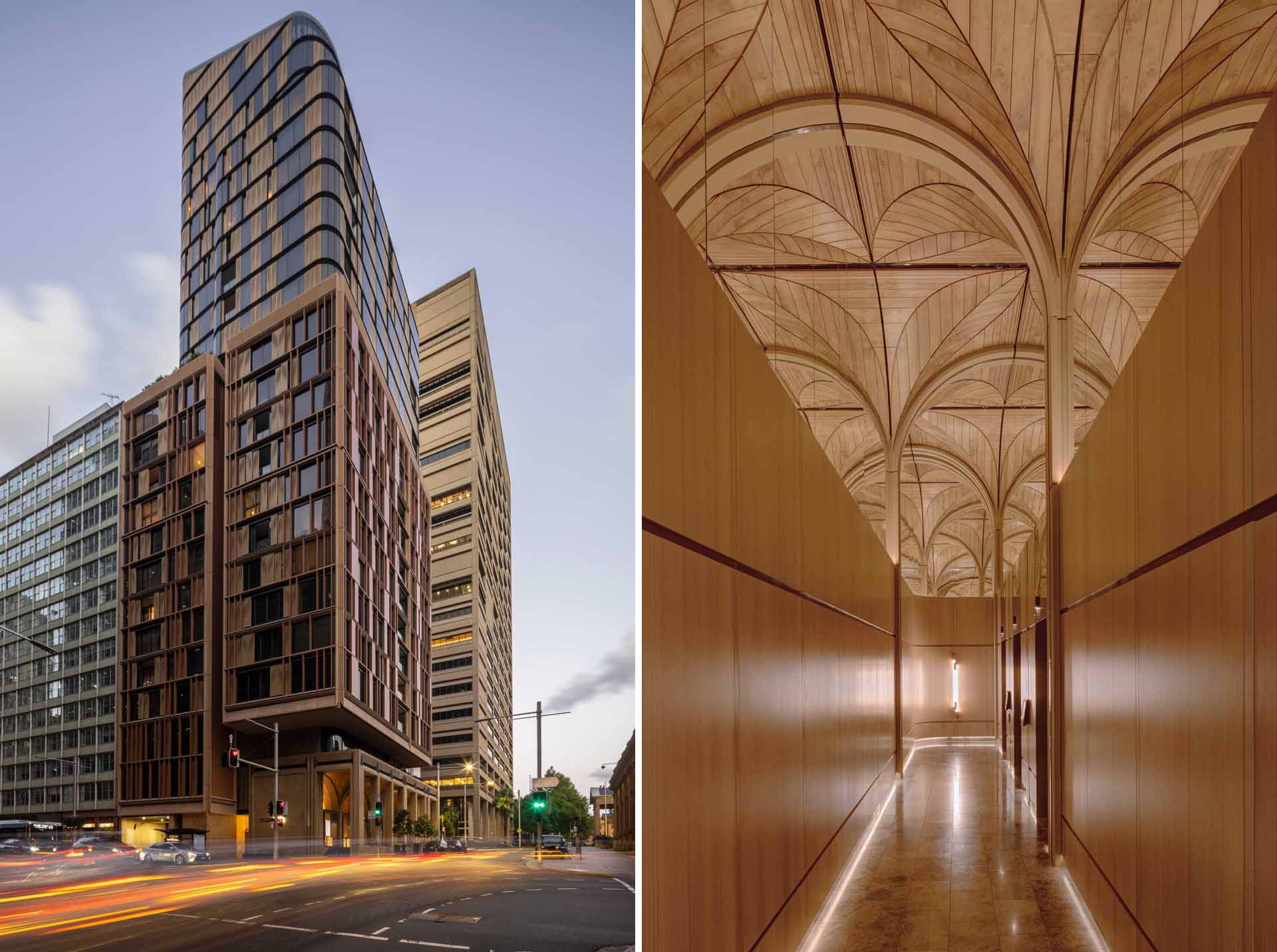
Photography by Brett Boardman
Multidisciplinary architectural practice fjcstudio, has completed a building in Sydney, Australia, that includes colonial stone masonry, lofty geometric forms, and a layered tapestry of handcrafted materials.
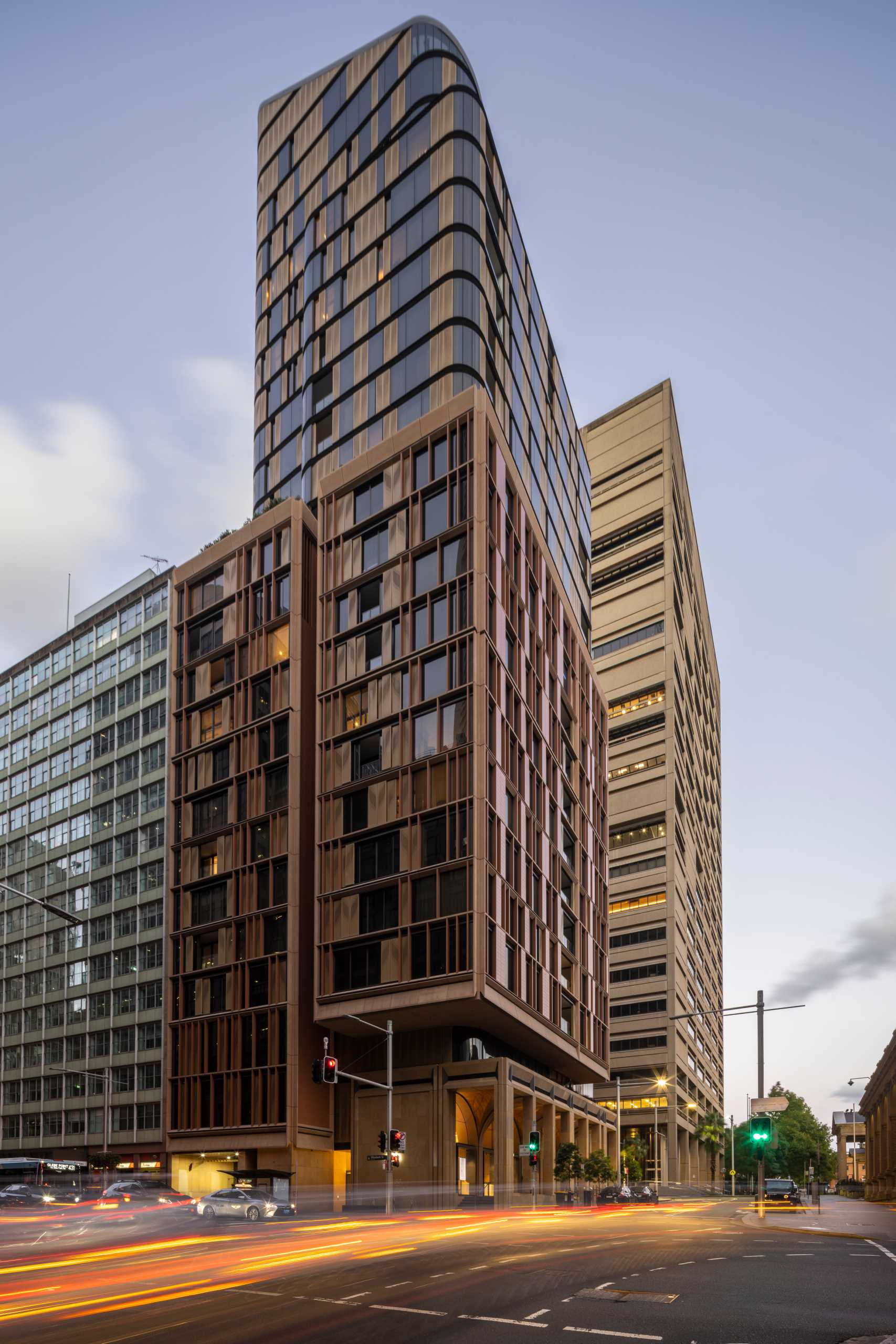
Photography by Brett Boardman
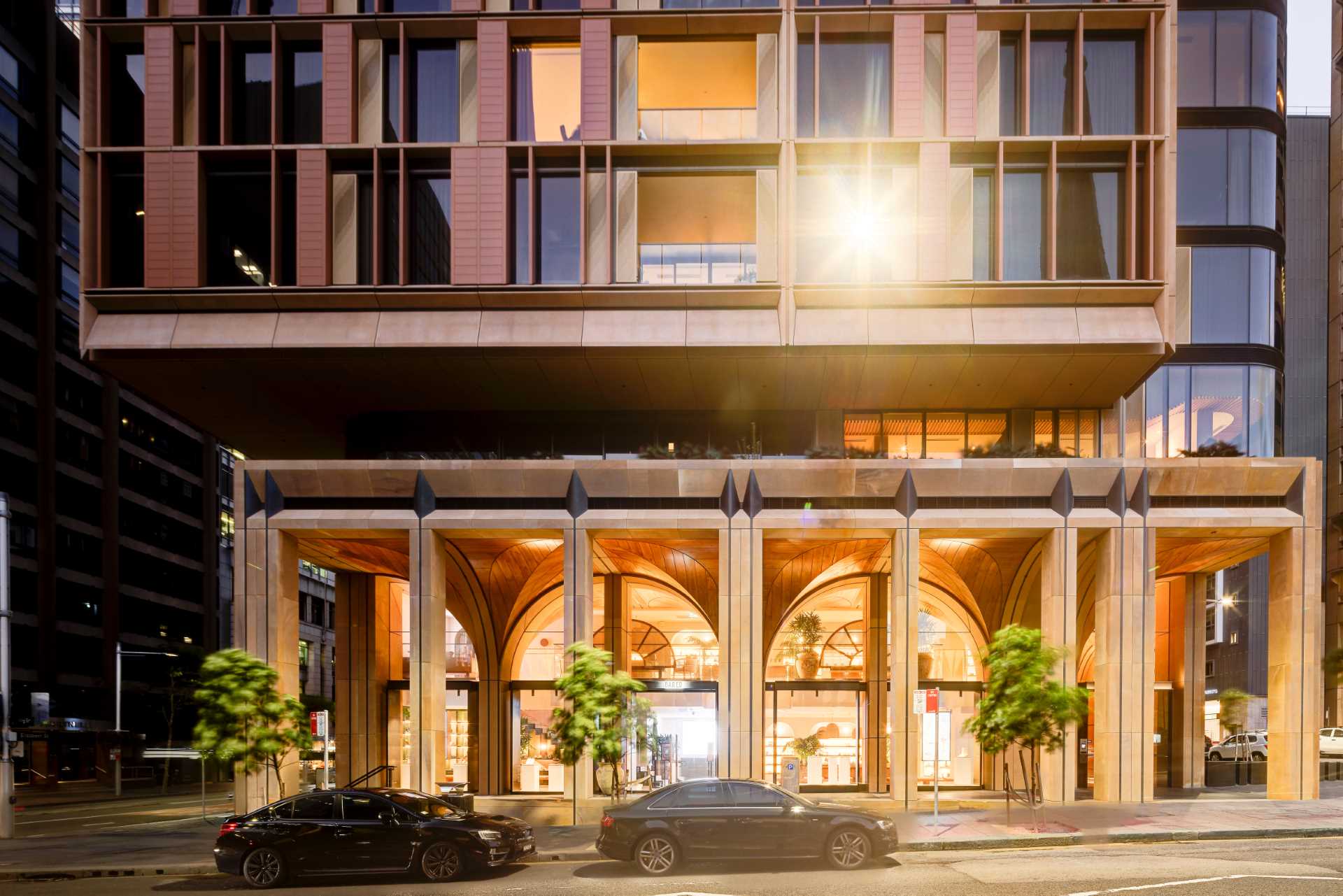
Photography by Brett Boardman
Nestled within Sydney’s heritage-listed legal precinct, the lower facade of the King & Phillip residences showcase panels of sandstone quarried from the Hawkesbury River area. There’s also ‘Eora’, a work by artist Jake Nash that’s shown on the exterior wall.
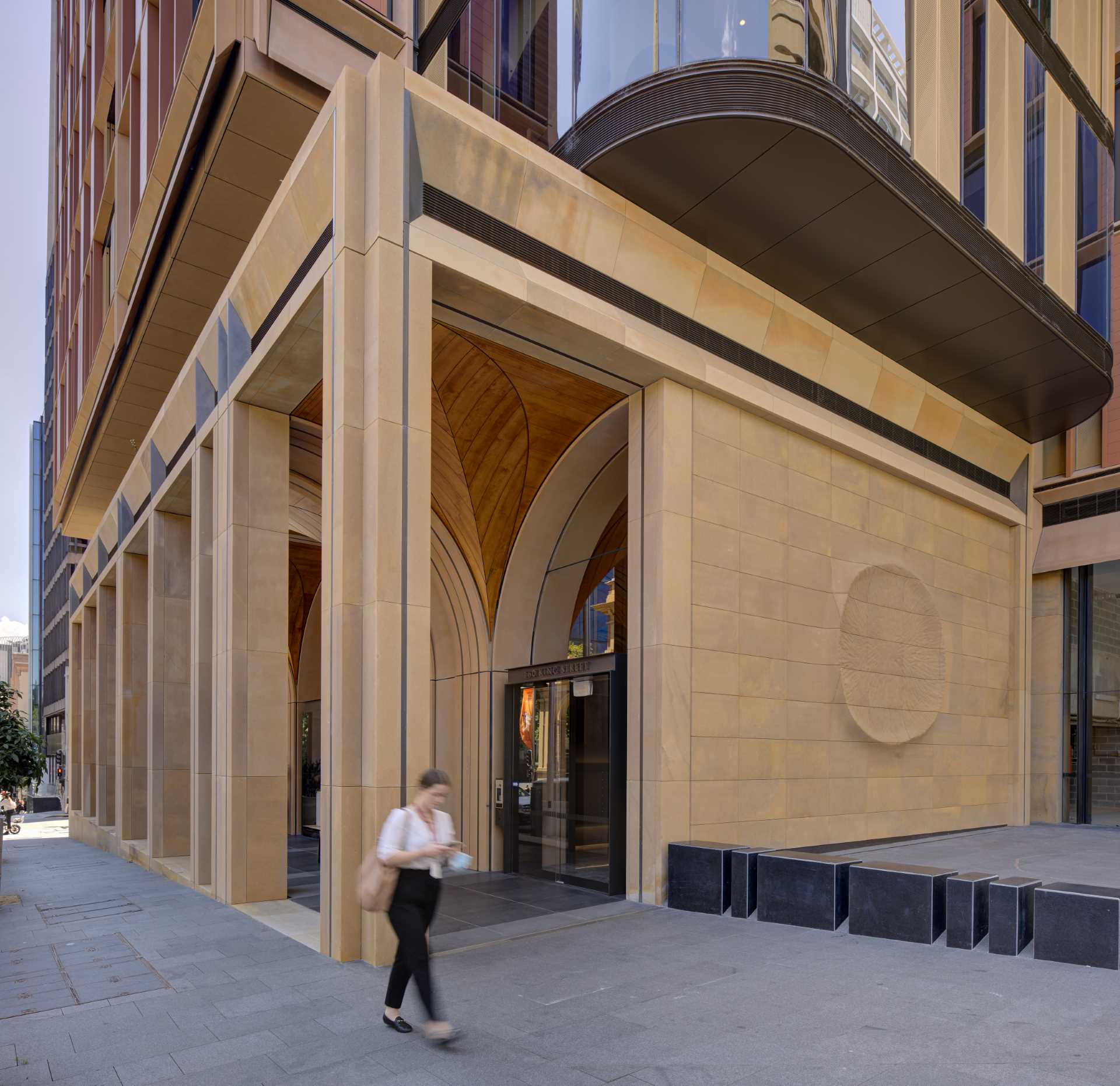
Photography by Brett Boardman
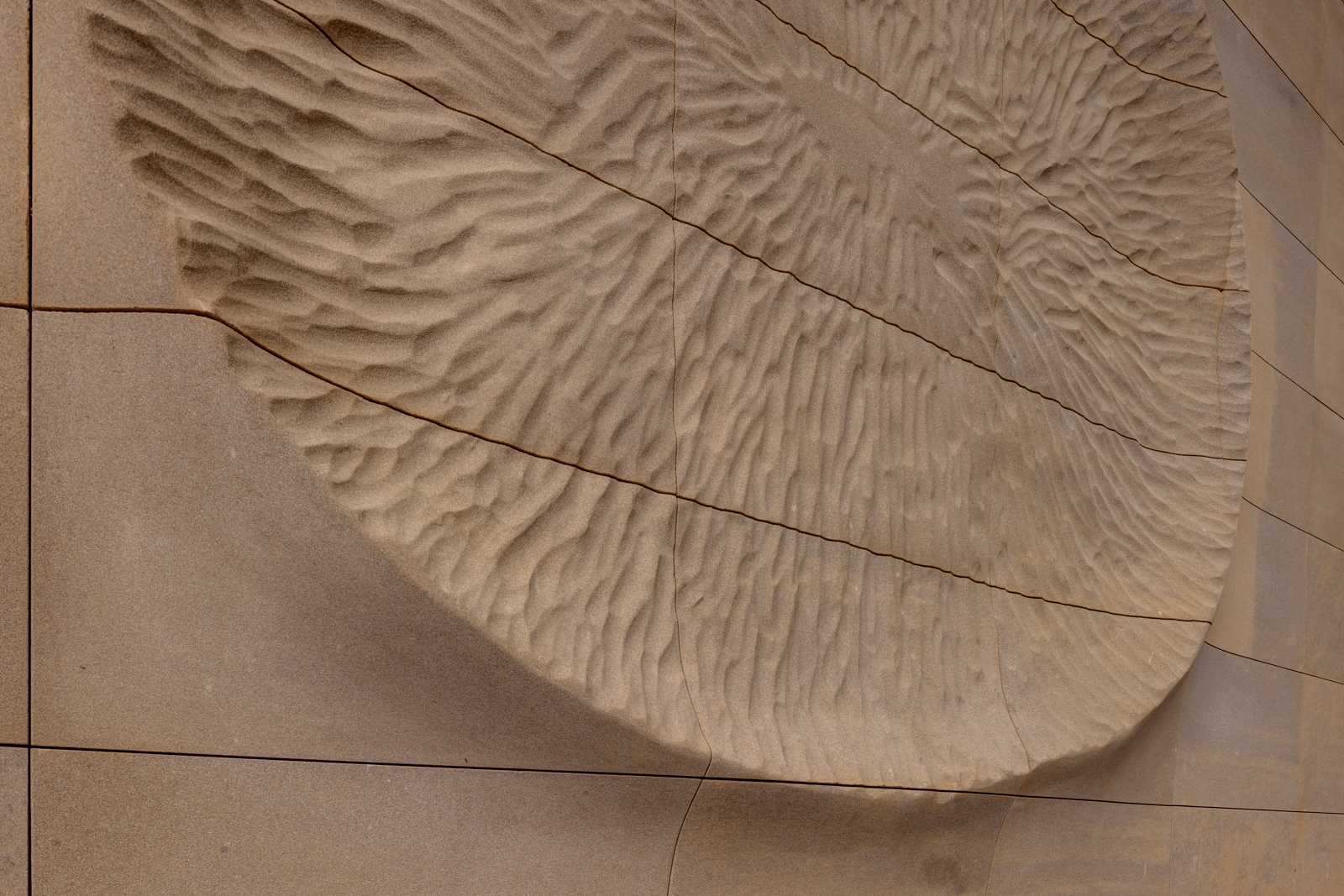
Photography by Brett Boardman
The sandstone frames lofty timber vaulted ceilings, referencing organic leaf forms. Trims of brass and coated materials reference early craftsmanship.
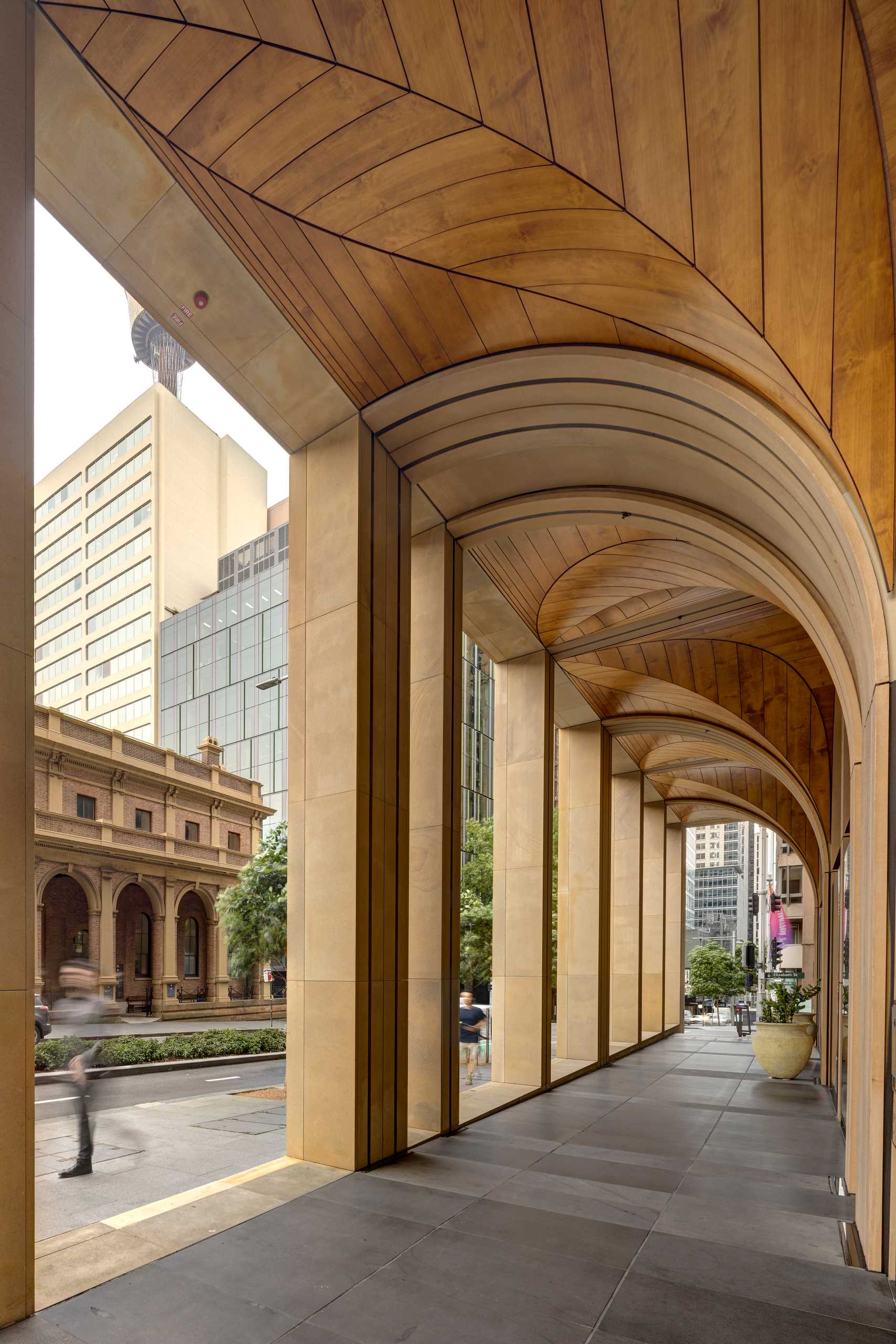
Photography by Brett Boardman
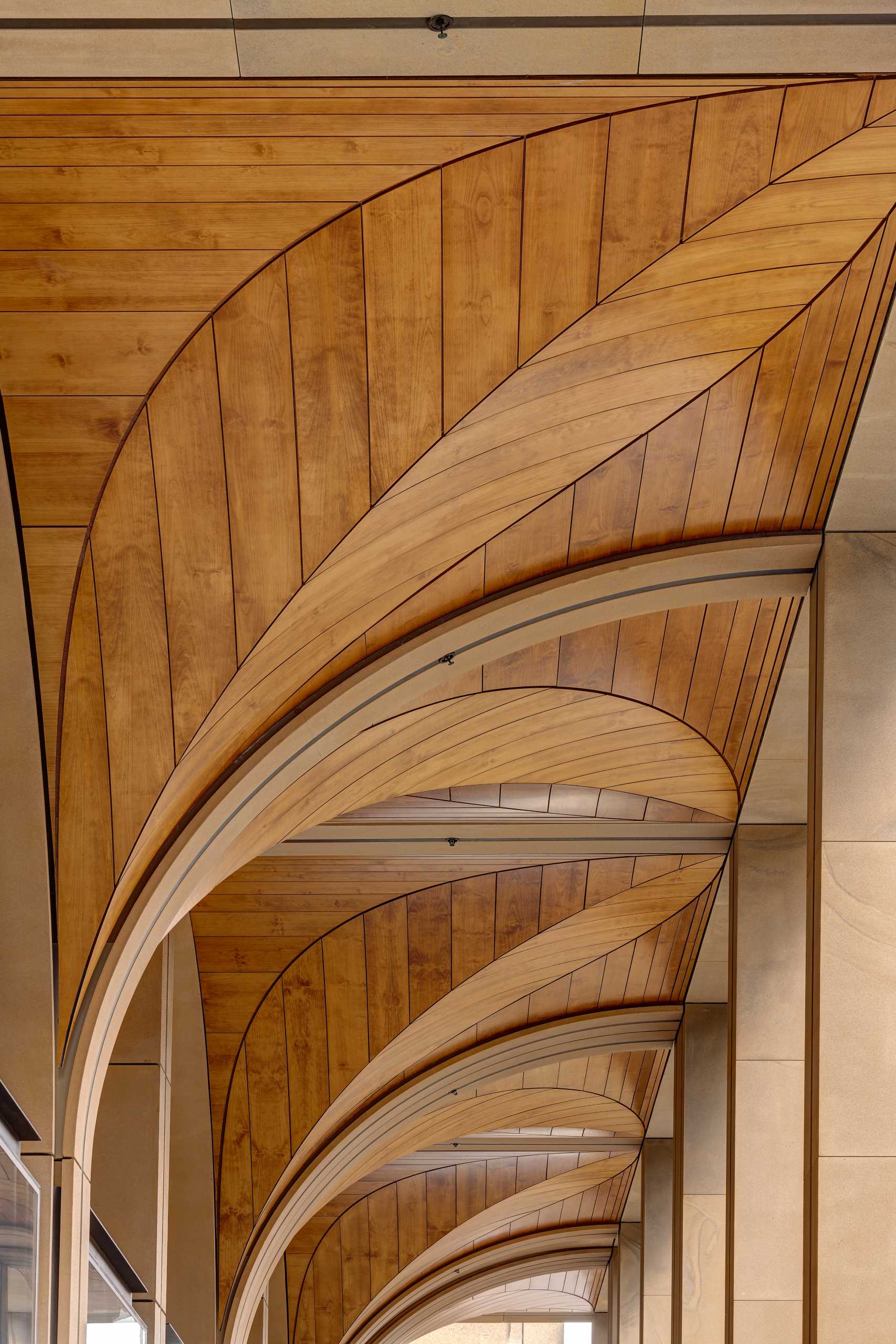
Photography by Brett Boardman
The timber ceilings flow from the exterior through to the interior, where they can be enjoyed in the lobby and hallways, while mirrors help expand and showcase the ceiling design.
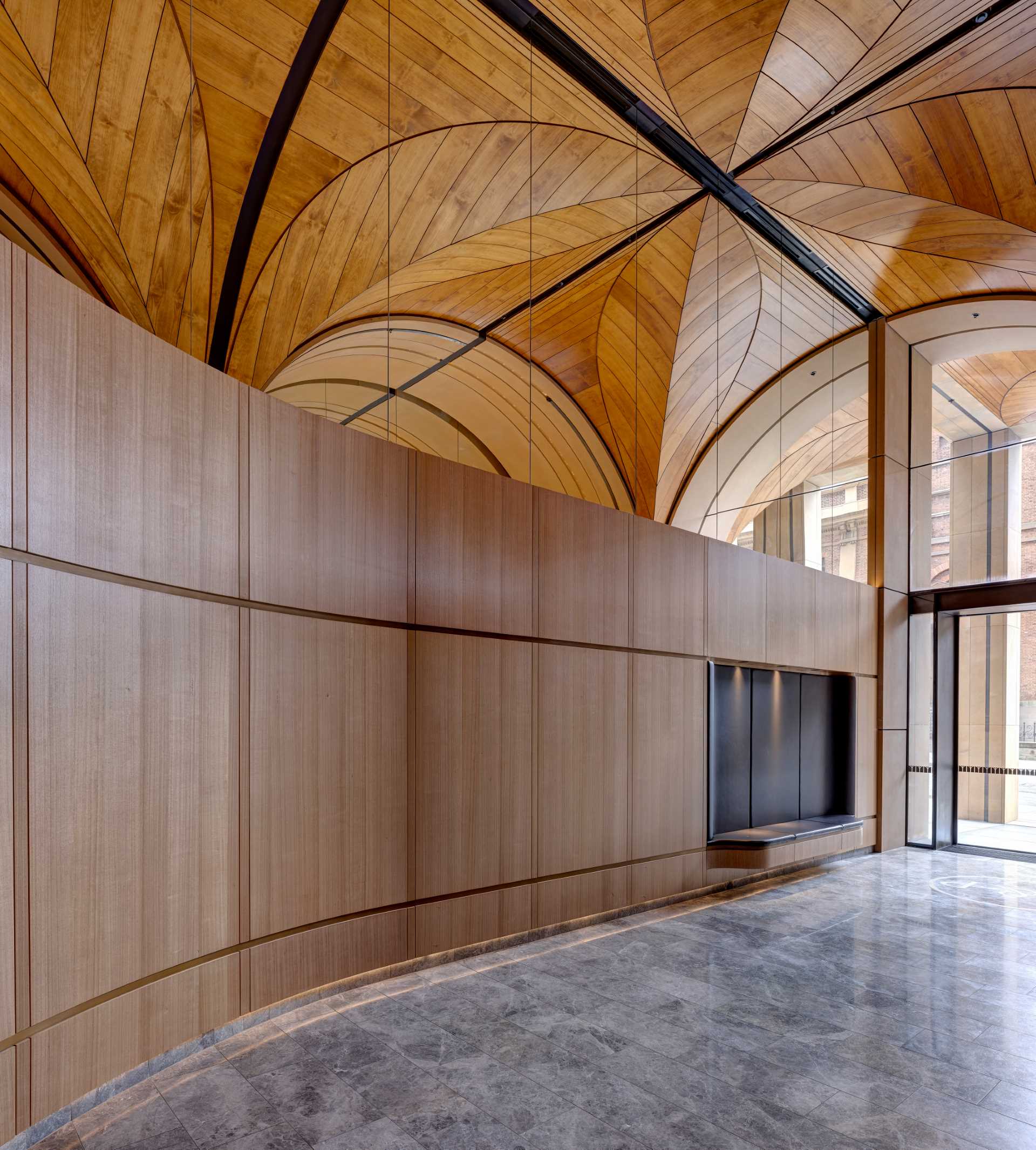
Photography by Brett Boardman
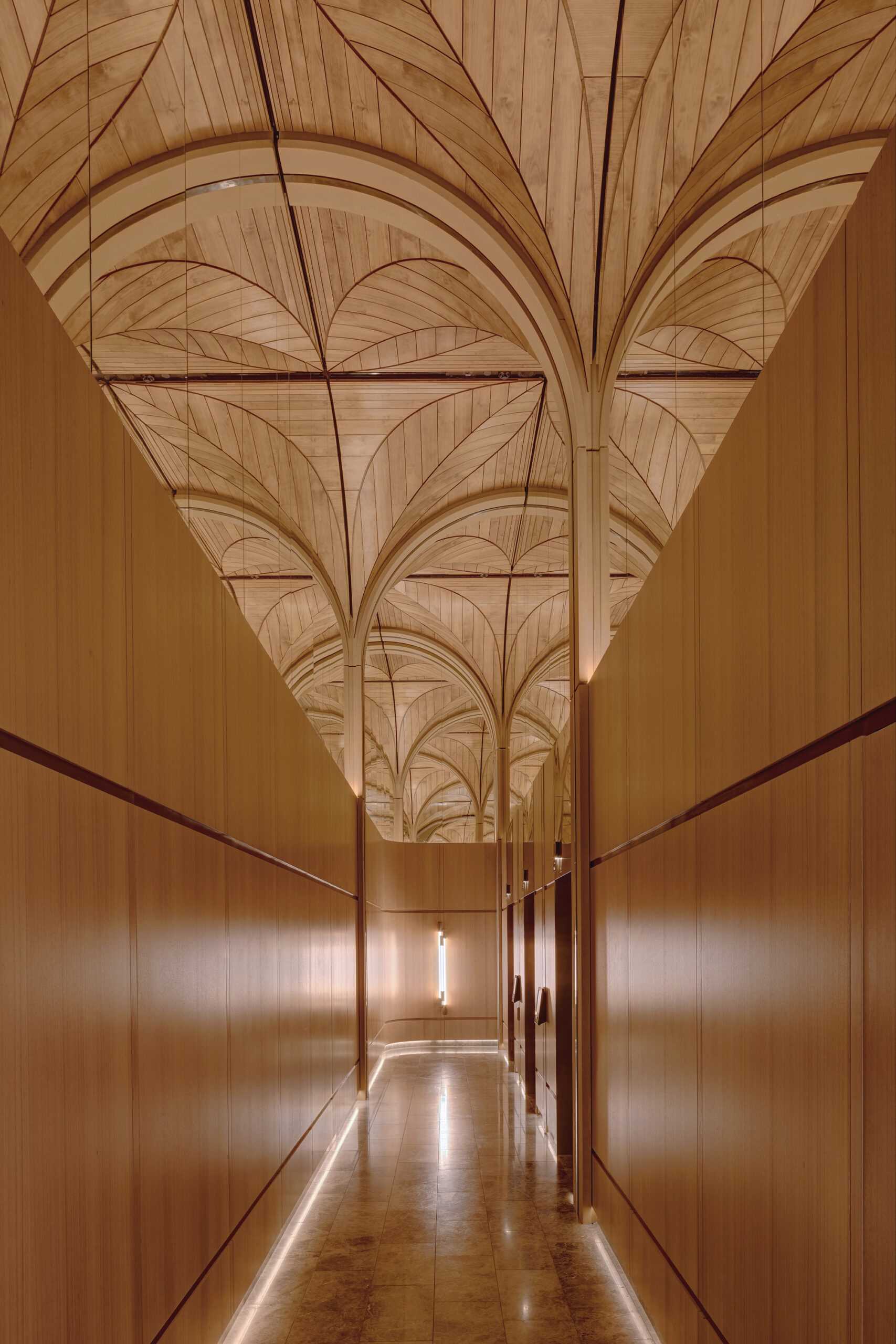
Photography by Brett Boardman
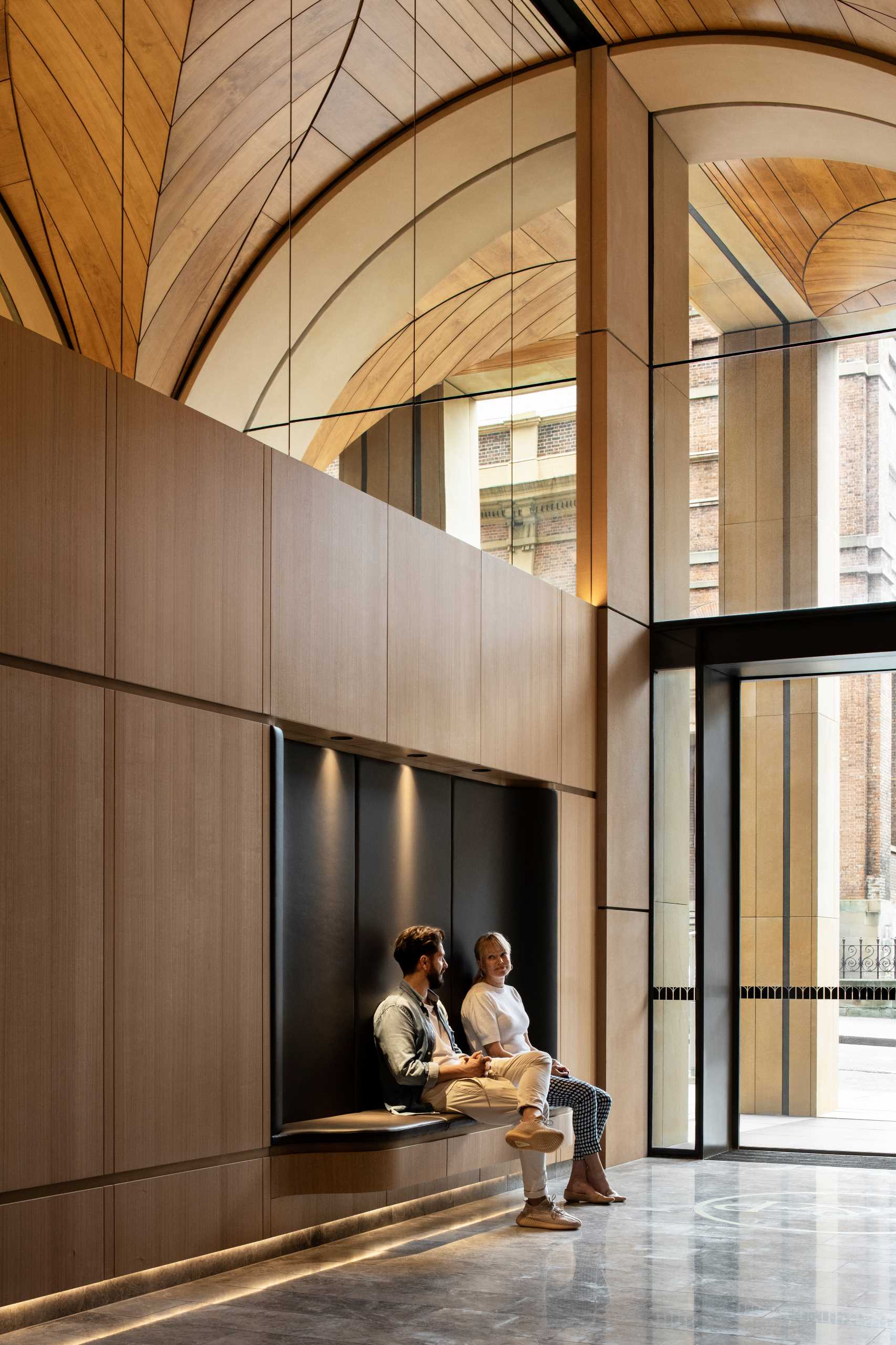
Photography by Nicole England
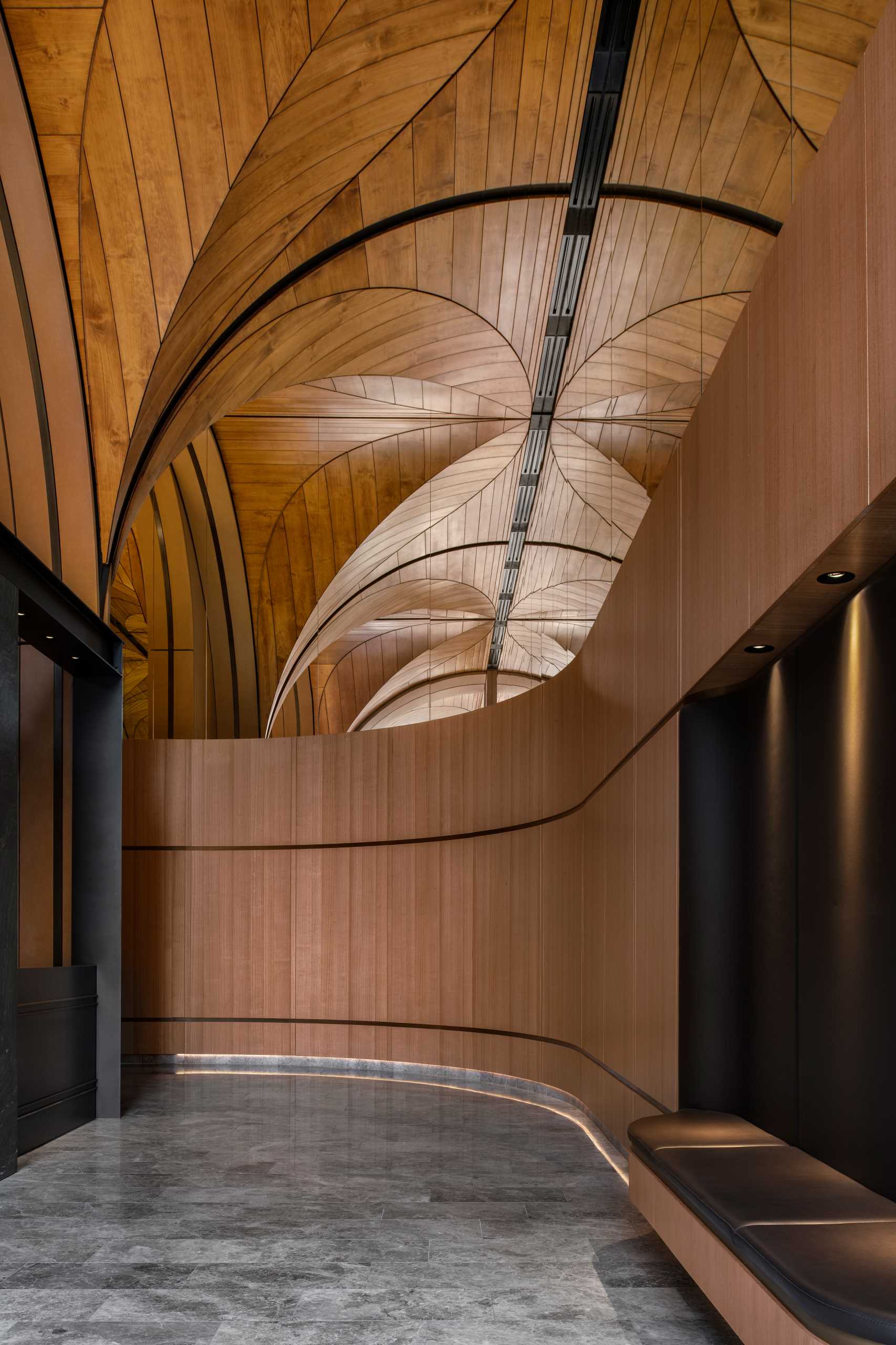
Photography by Nicole England
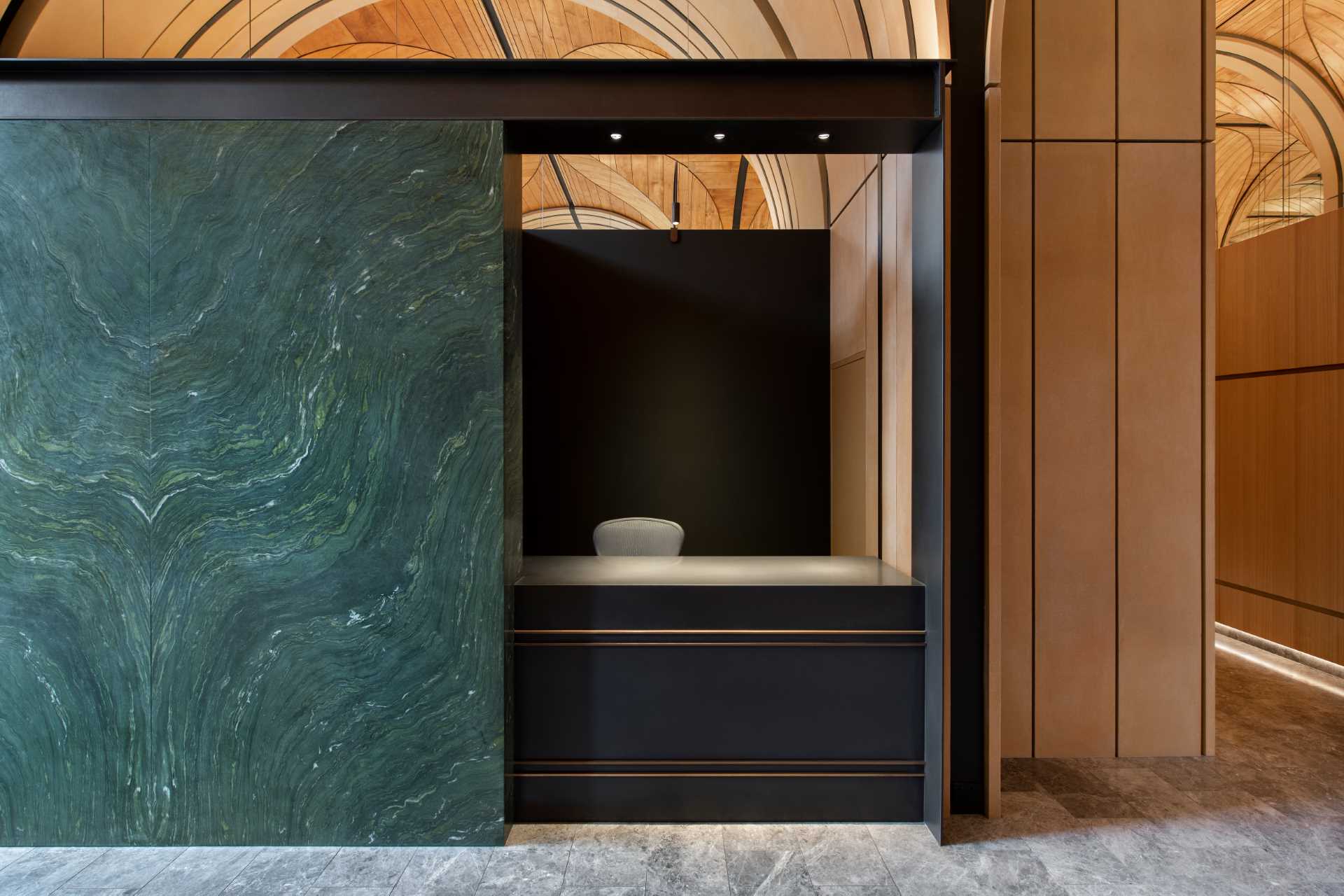
Photography by Nicole England
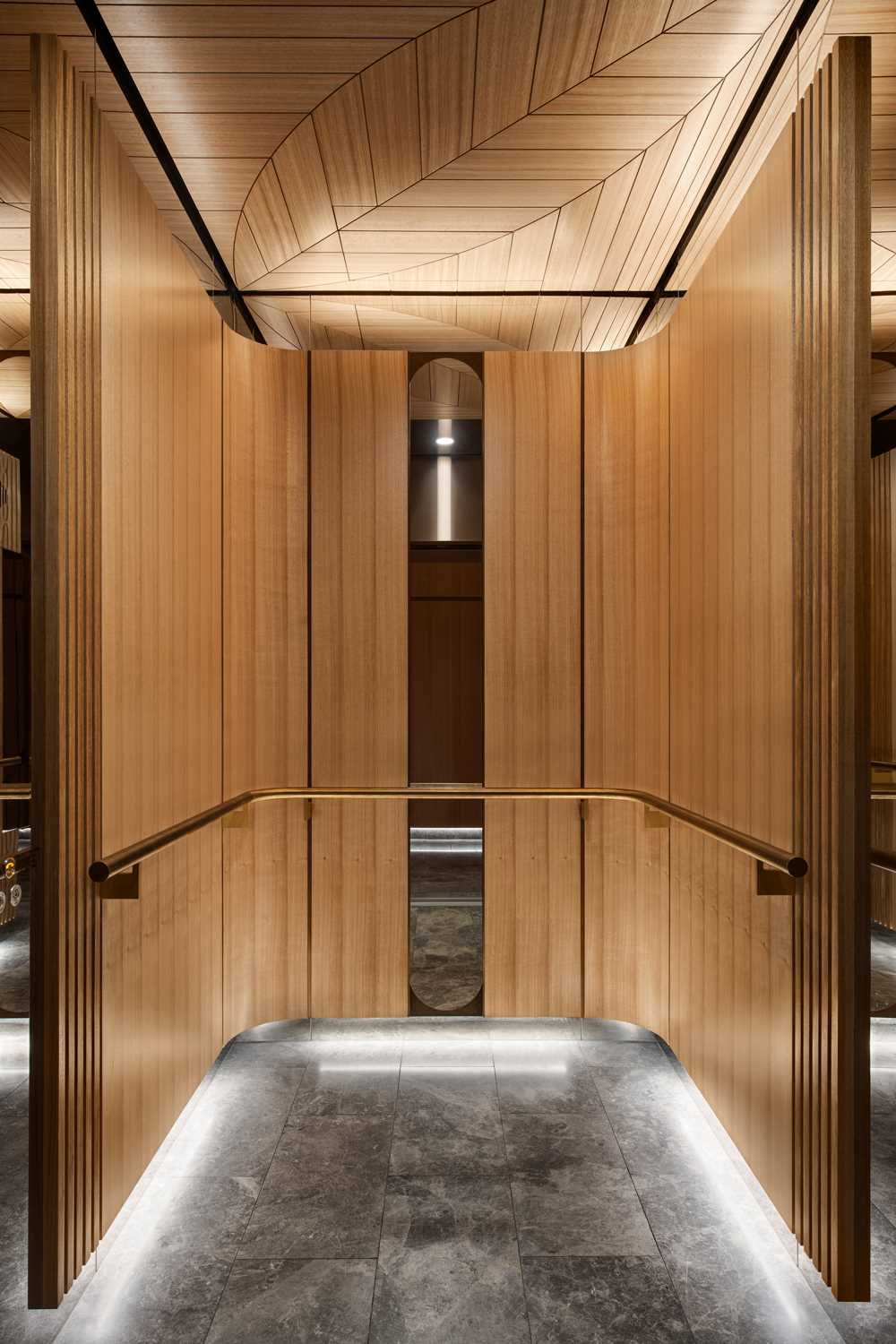
Photography by Nicole England
The residential levels of the building are occupied by a mix of studios, 1, 2, and 3-bedroom apartments, and here’s a look at one of the contemporary apartment interiors.
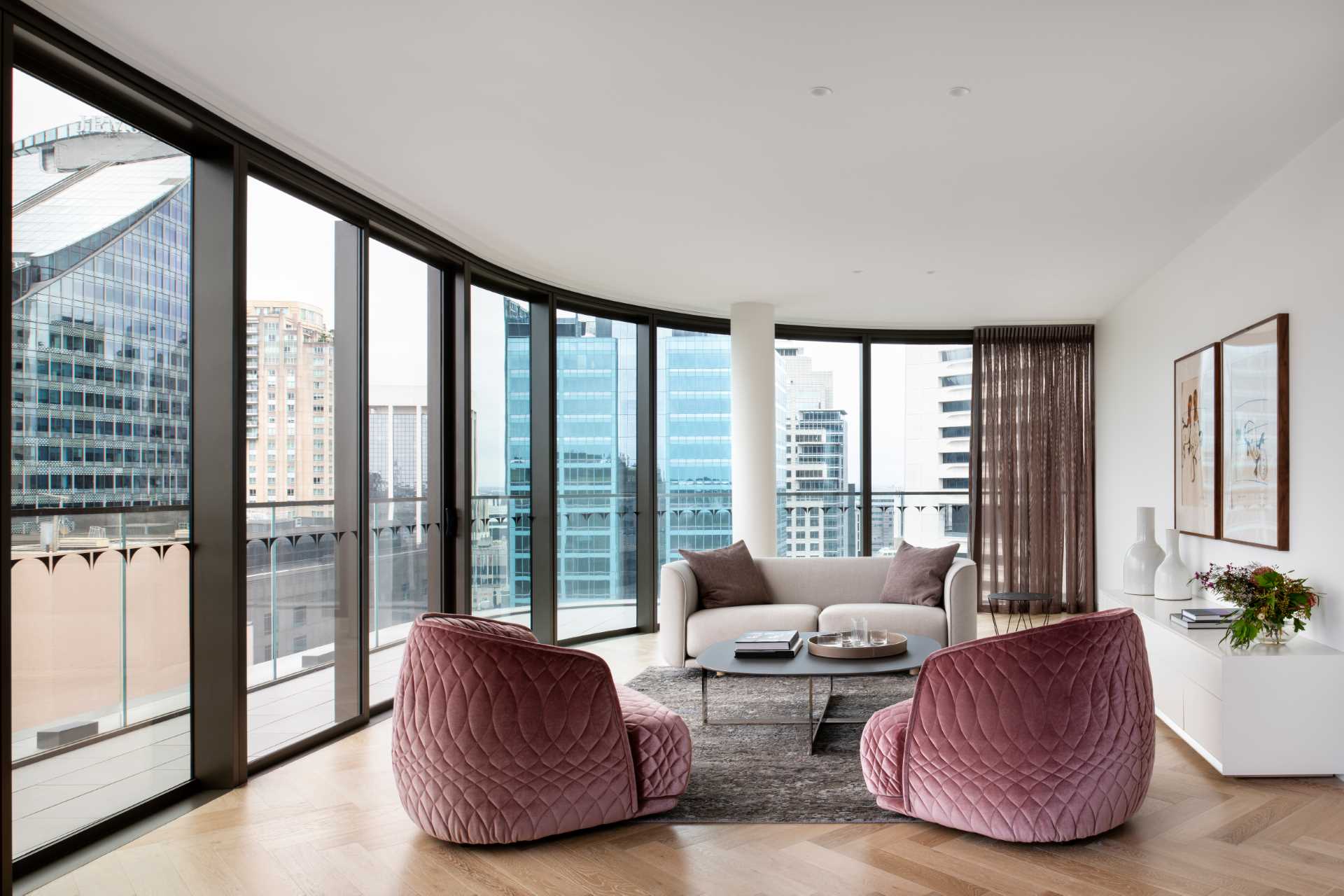
Photography by Nicole England
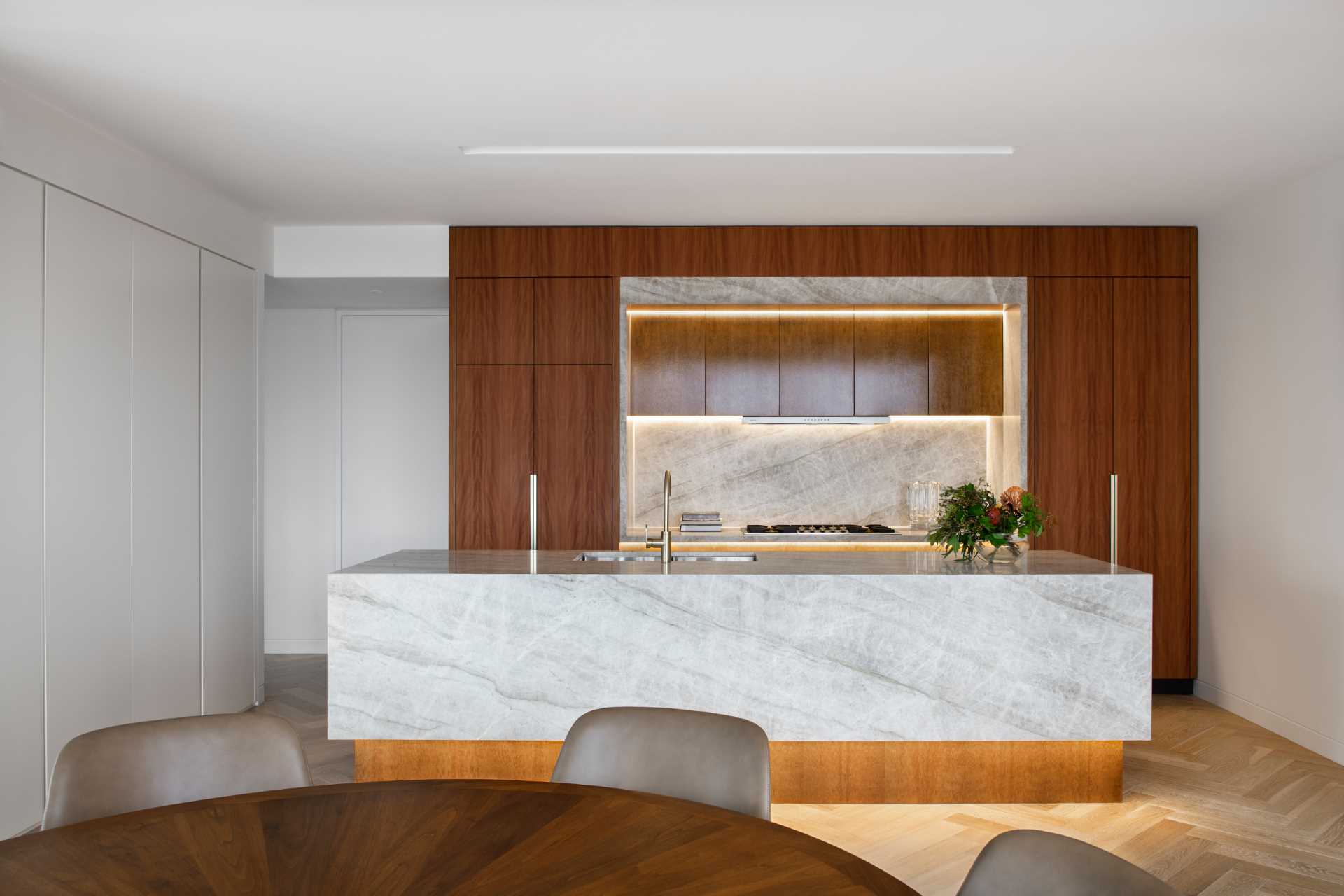
Photography by Nicole England
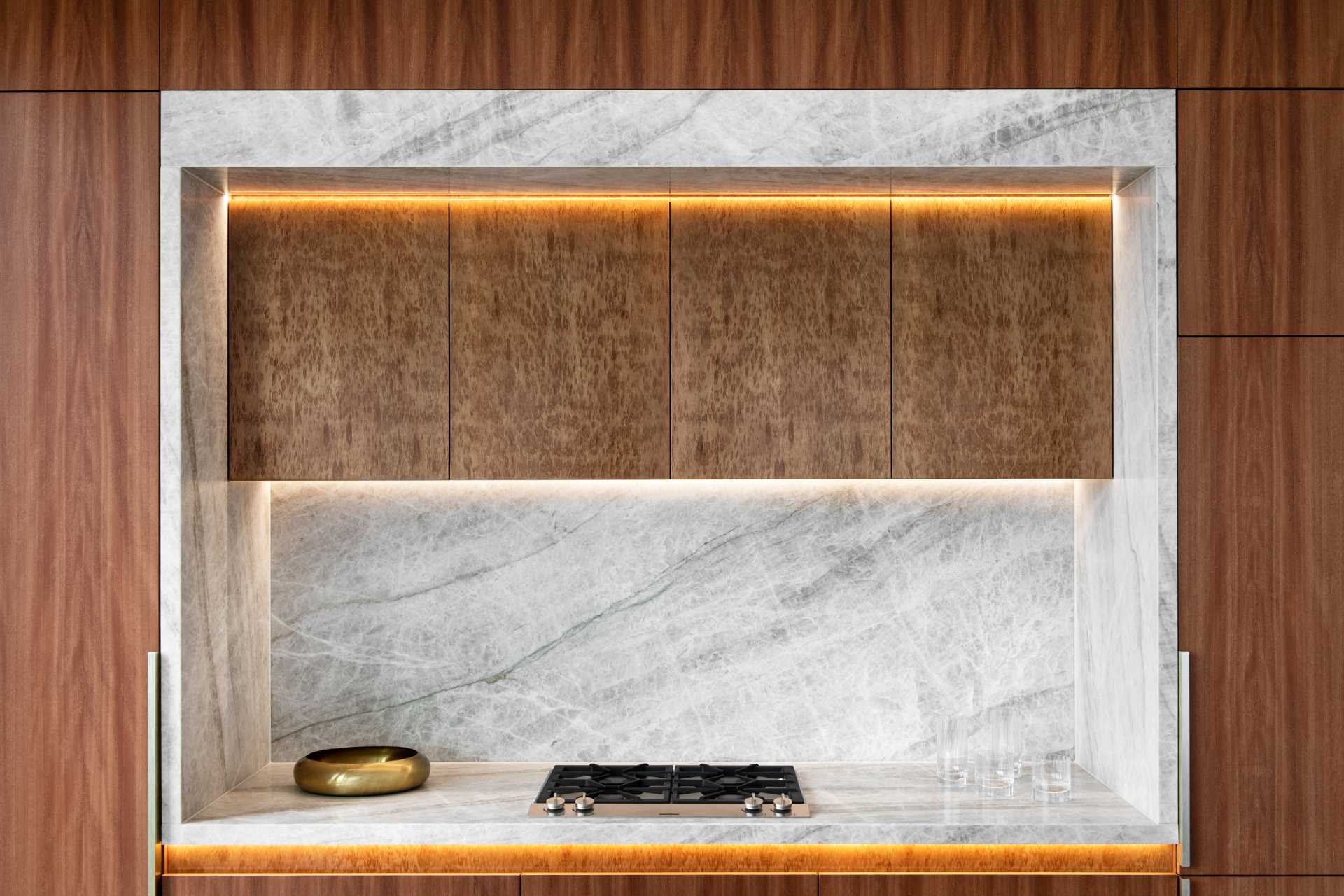
Photography by Nicole England
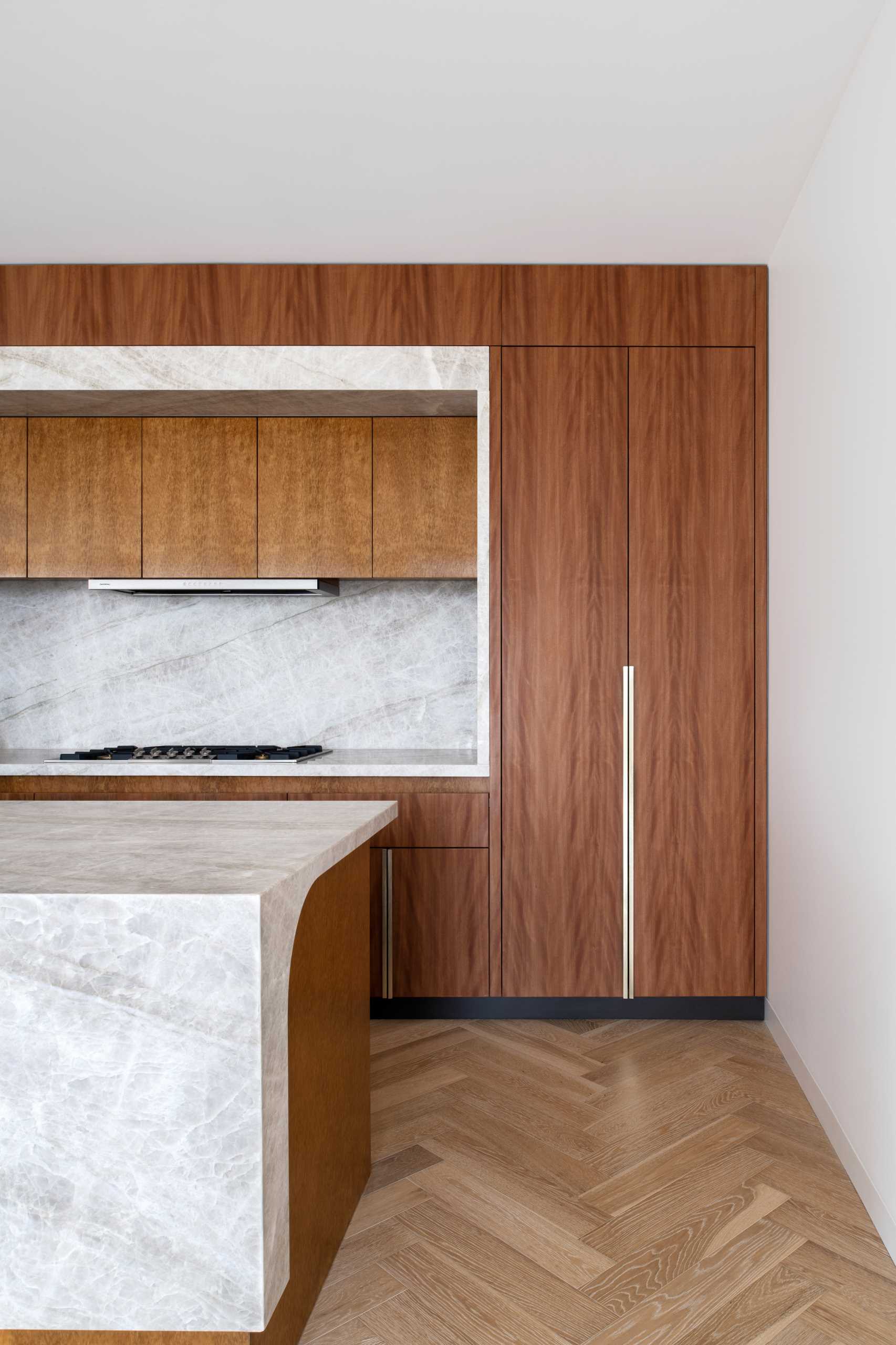
Photography by Nicole England
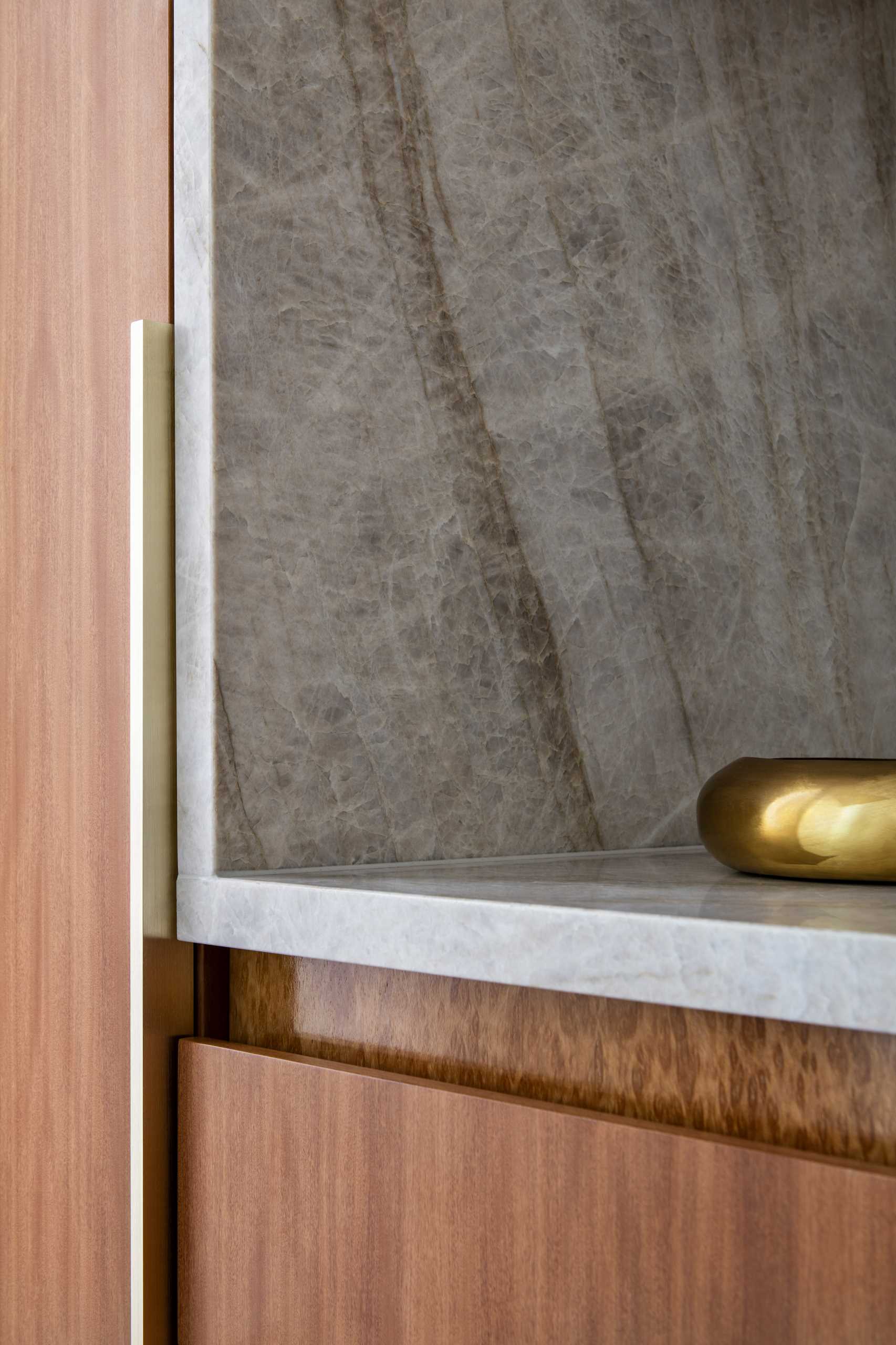
Photography by Nicole England
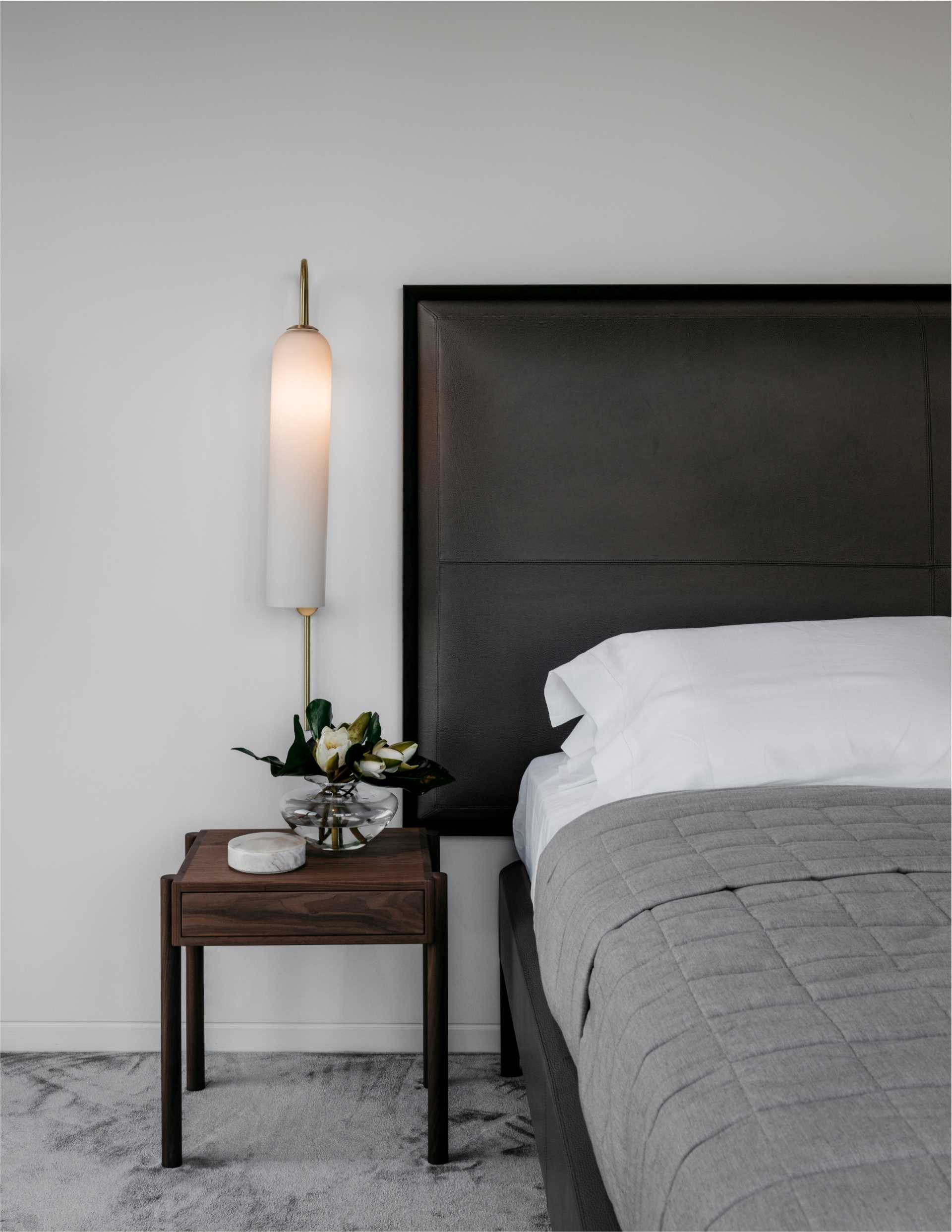
Photography by Felix Forest
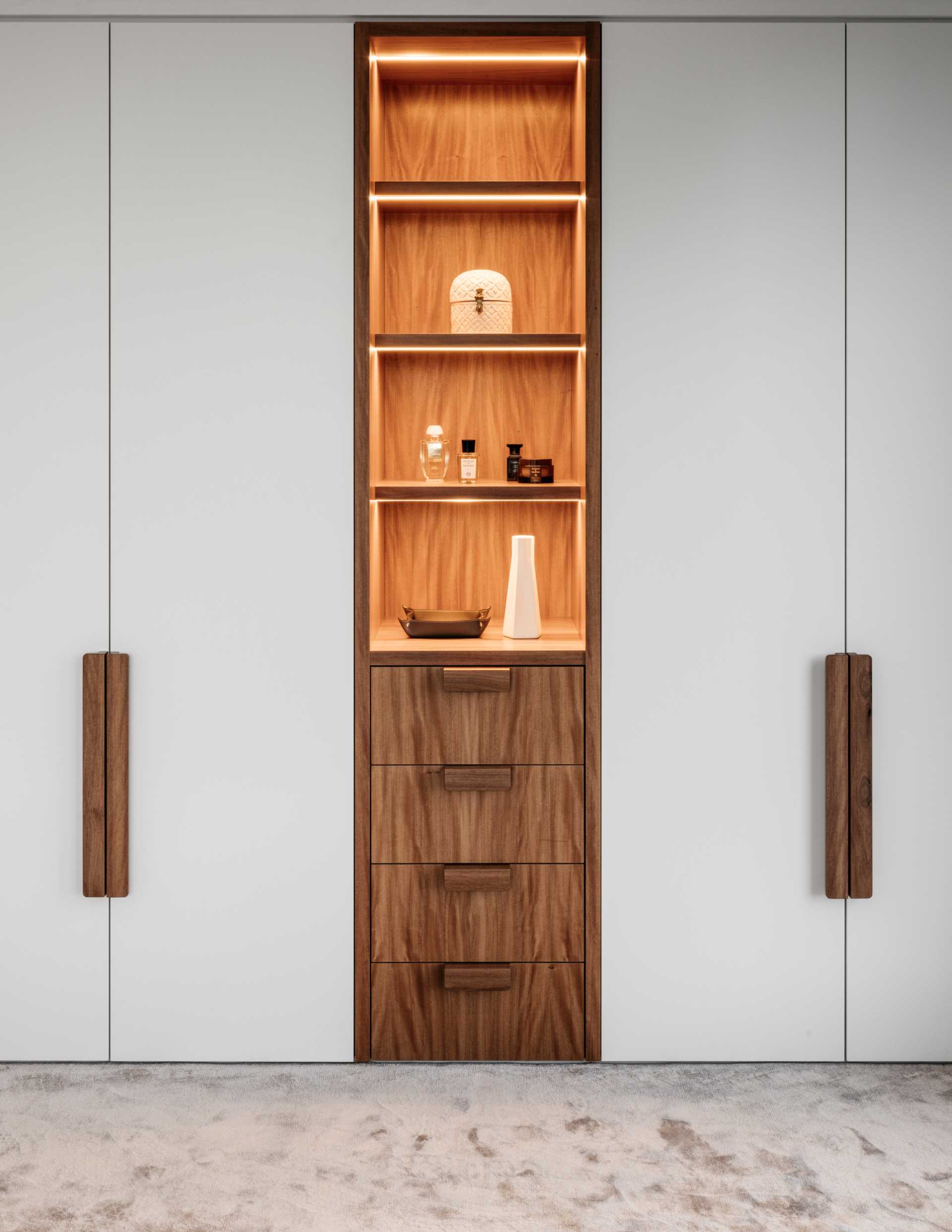
Photography by Felix Forest
