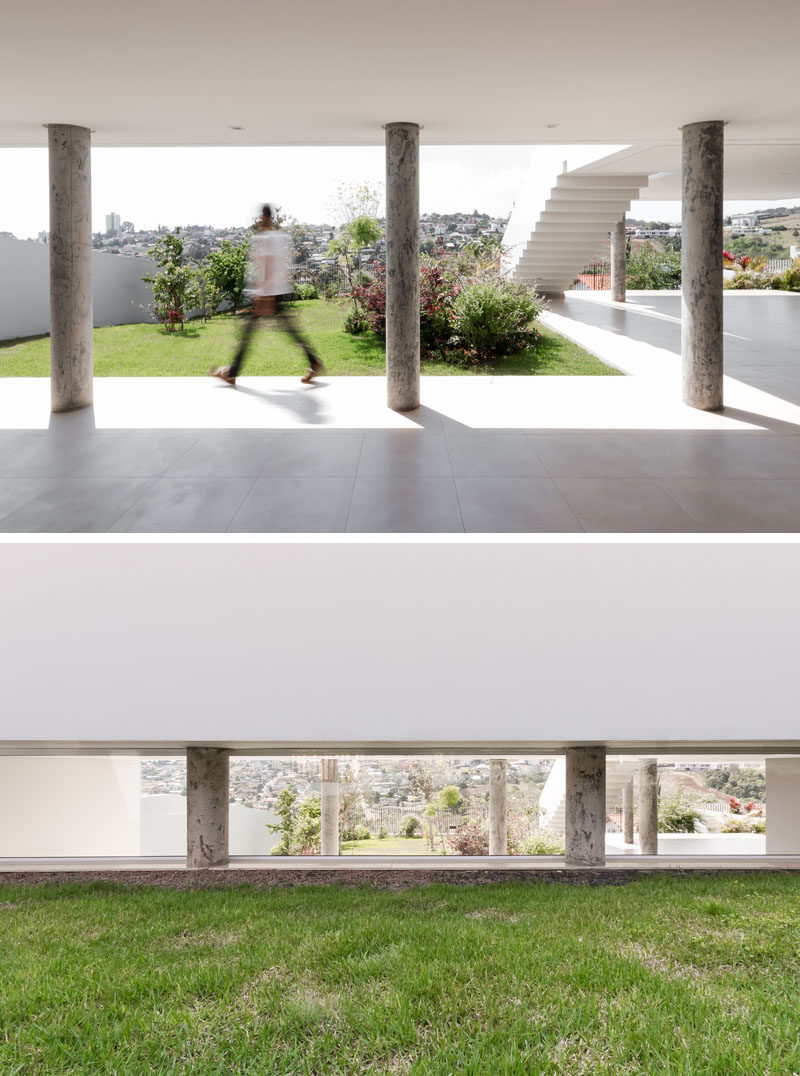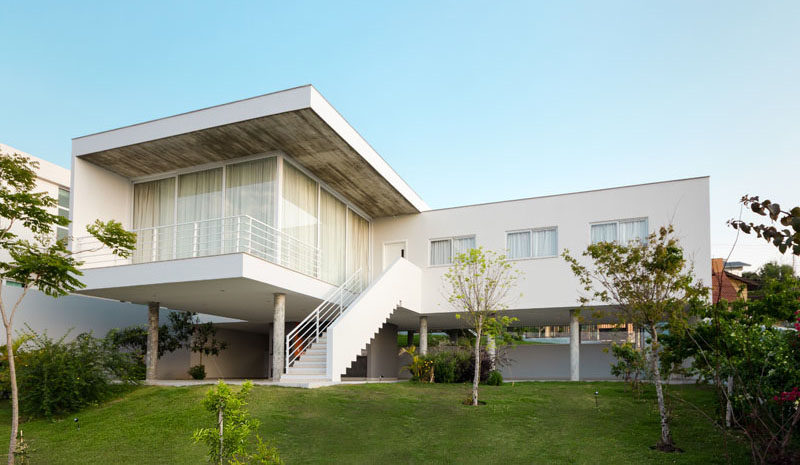Photography by Estudiograma
Barbara Becker Atelier Arquitetura has shared with us a modern white house that she recently completed in Pato Branco, a city located in Brazil.
The house, designed for a couple with adult children that have moved out, and was created as a space to entertain friends and to relaxing.
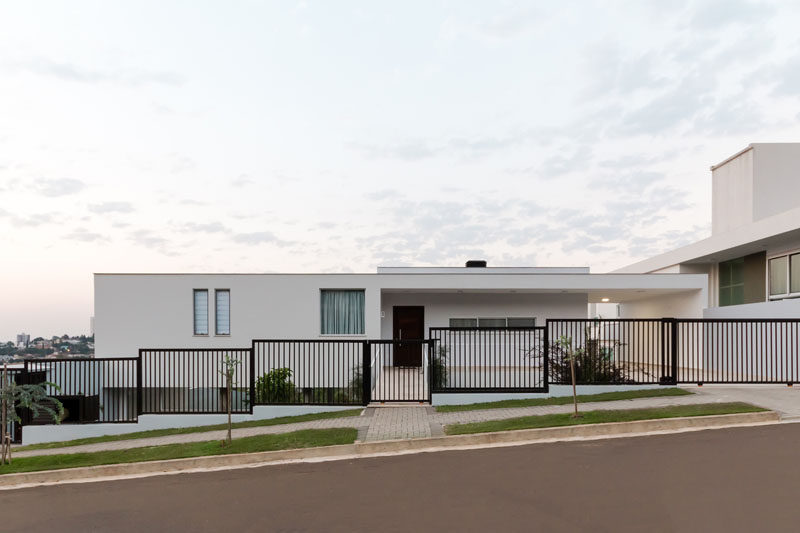
Photography by Estudiograma
Welcoming you to the home is a white entrance hallway, with a bright red pendant lamp and decorative red tiles. The entrance hall provides access to the three main areas of the home, the bedrooms, the living, dining and kitchen, and also the exterior space for entertaining.
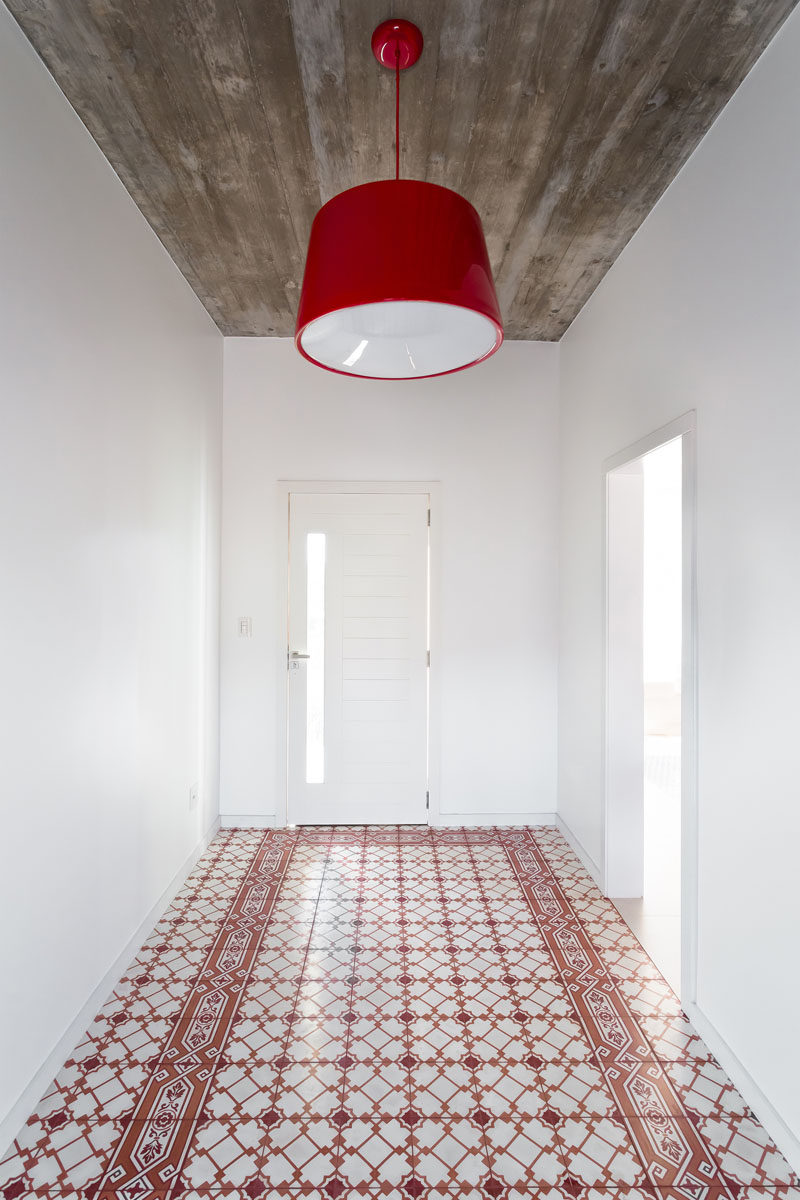
Photography by Estudiograma
The living room has been designed so that sliding glass doors can be opened, exposing the living room to the outdoors and providing picturesque views of the city.
The ceiling throughout the home is made from concrete that was cast in place, allowing the finished ceiling to reveal the wood texture of the form.
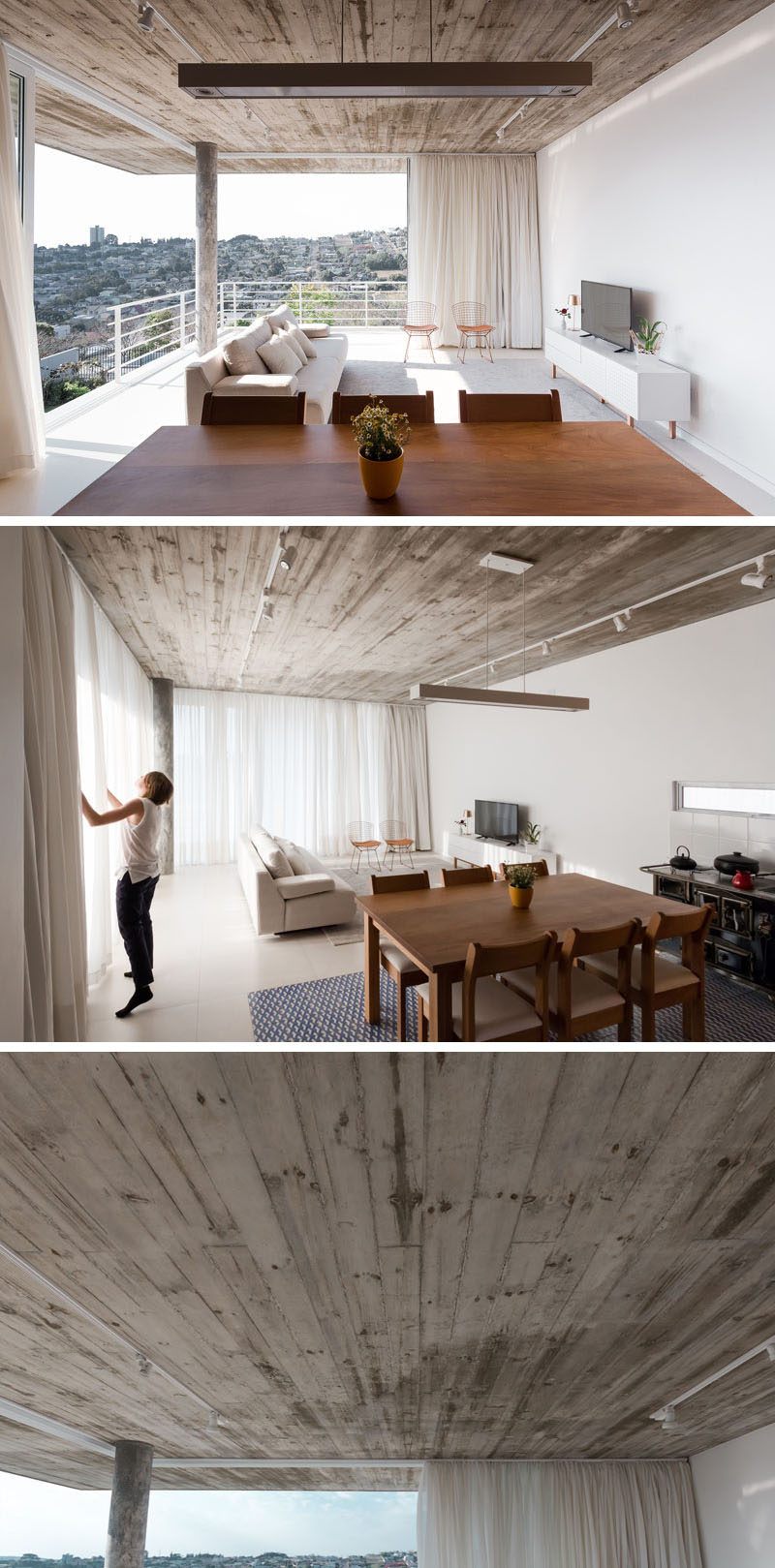
Photography by Estudiograma
Behind the living room is the dining room and the kitchen. The furniture throughout the home was chosen for its practical use and not just decorative, like the wood dining table by a local artisan and the wood fire stove.
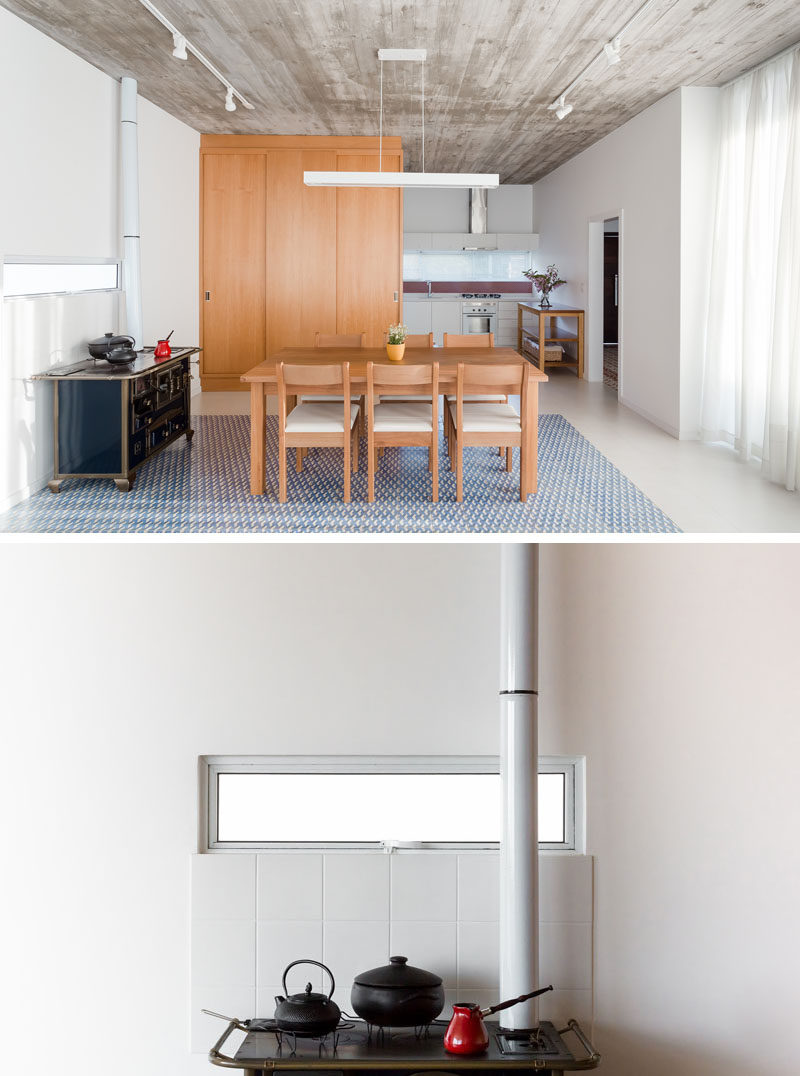
Photography by Estudiograma
In the kitchen, simple white cabinets almost blend in with the white walls, while the backsplash provides a dash of red.
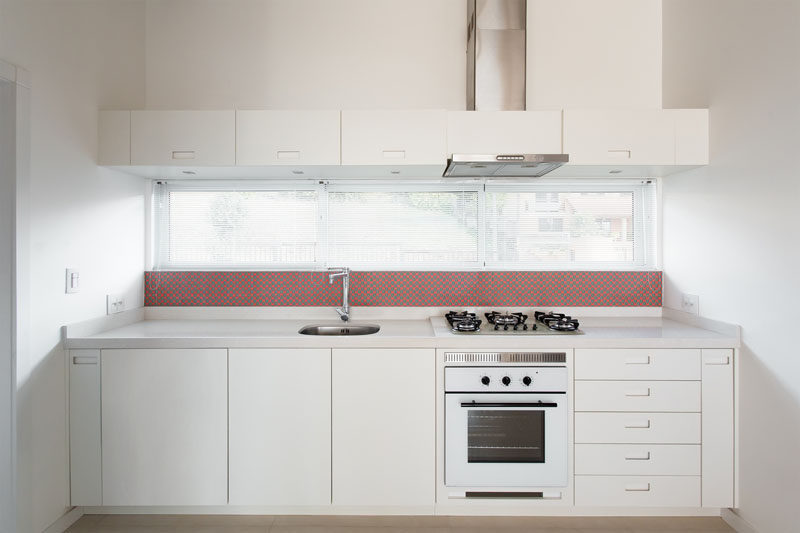
Photography by Estudiograma
In the bathroom, a decorative white tile on the wall adds texture, while the large mirror helps to make the small space appear larger than it is.
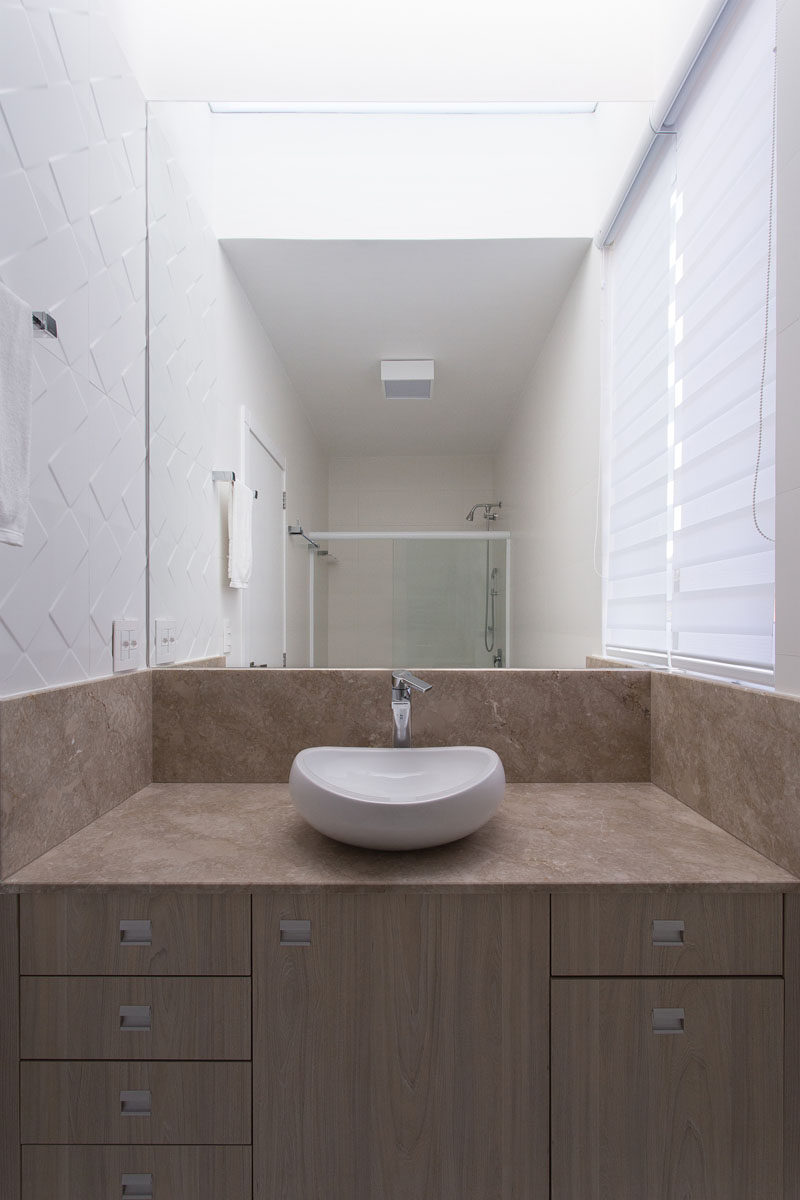
Photography by Estudiograma
Back out to the main living space, there’s a set of outdoor stairs that leads down to the backyard and lower level of the house.
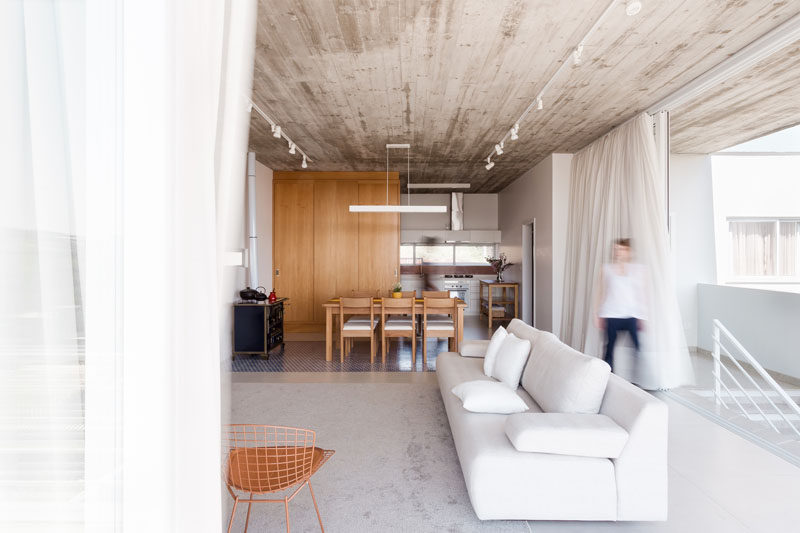
Photography by Estudiograma
Here’s a closer look at the stairs with white railings. You can also see how the sliding glass doors look when they are closed.
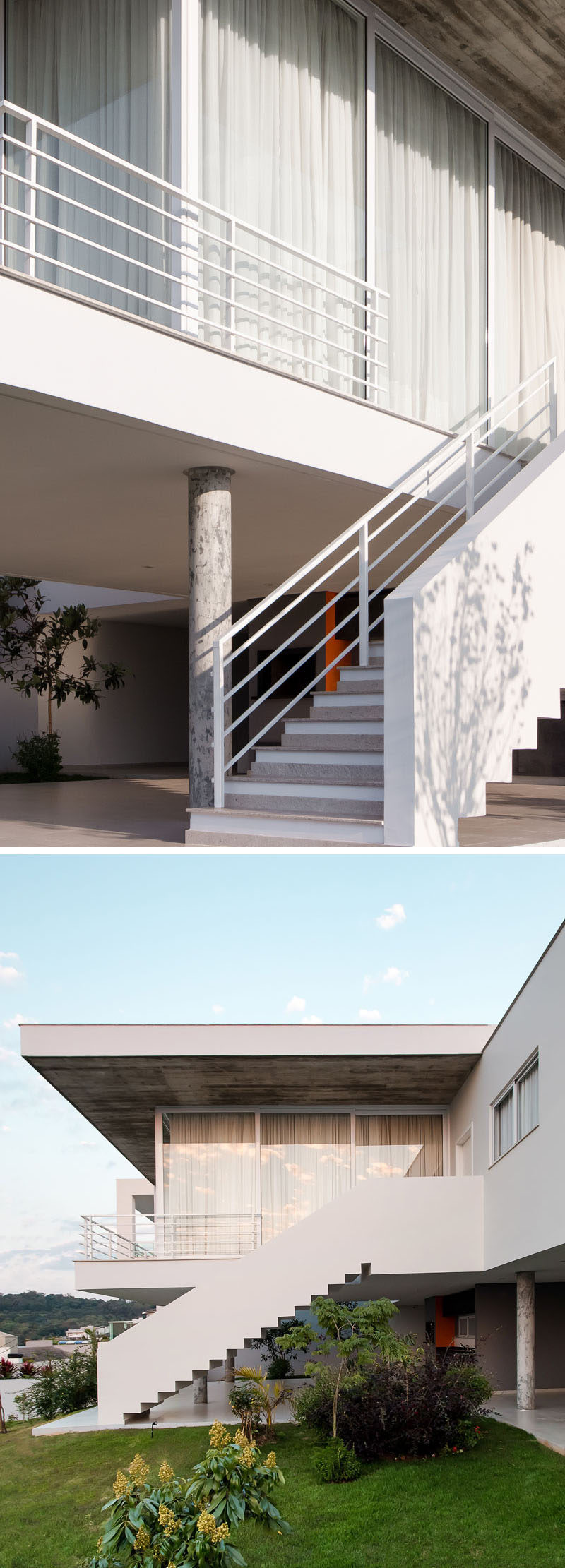
Photography by Estudiograma
From the backyard, it’s easy to see that the house sits above the ground, creating a void underneath the home.
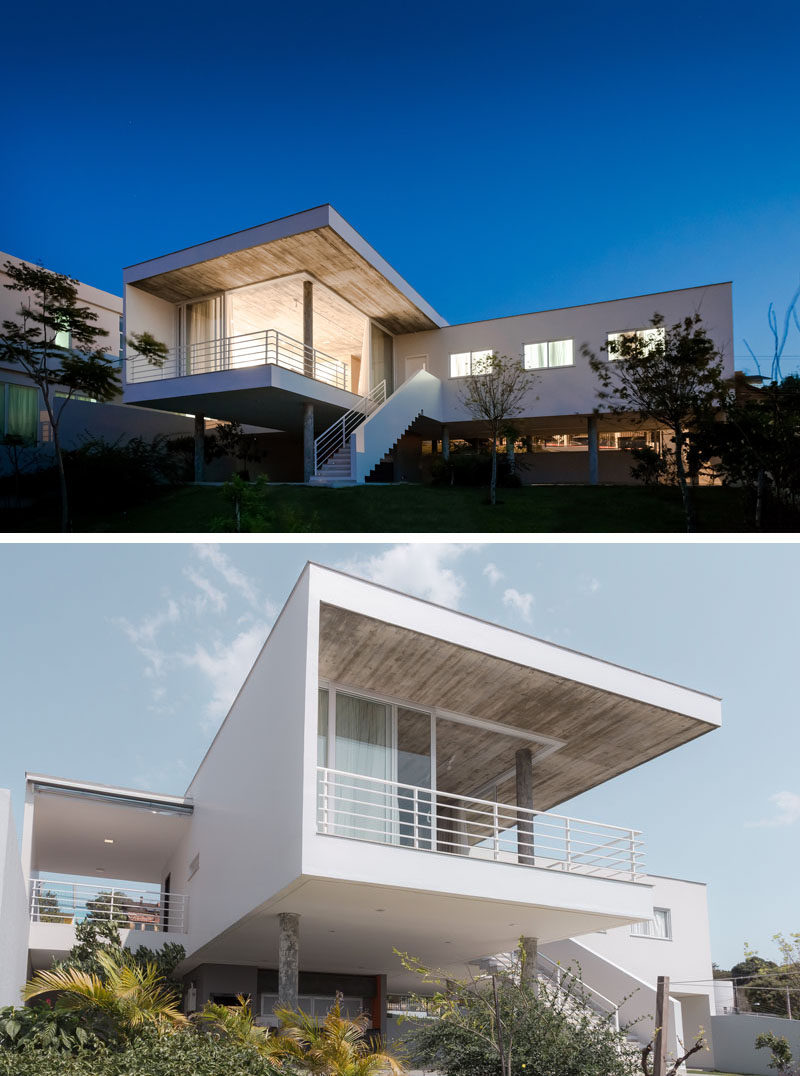
Photography by Estudiograma
The space below the house has been left open, creating a covered space, ideal for entertaining friends.
