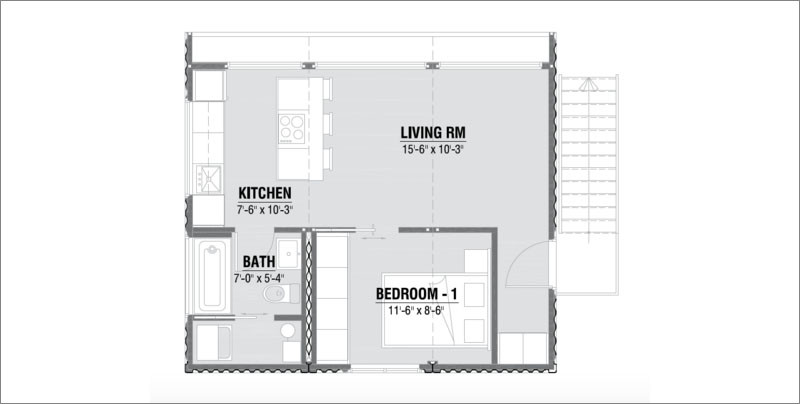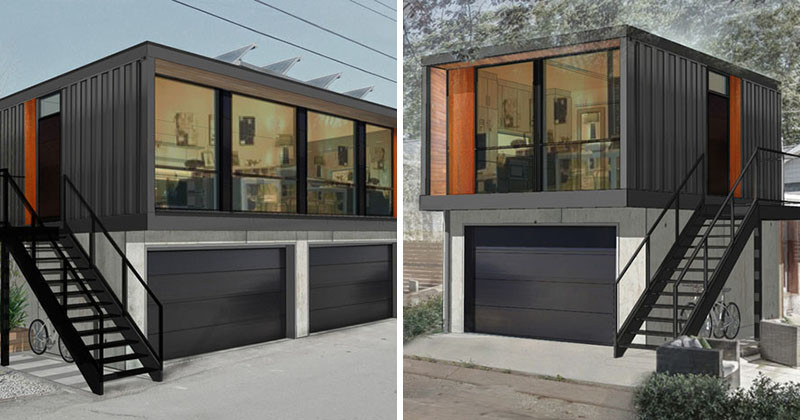
Rendering © HonoMobo
A Canadian company called HonoMobo, have designed a new collection of living units made from shipping containers that can fit on top of a garage, making it possible for home owners to add additional living space to their home, or create a rental property for some extra income.
Here are some of their designs…
The studio unit is a small 532 sq ft space with an open floor plan.
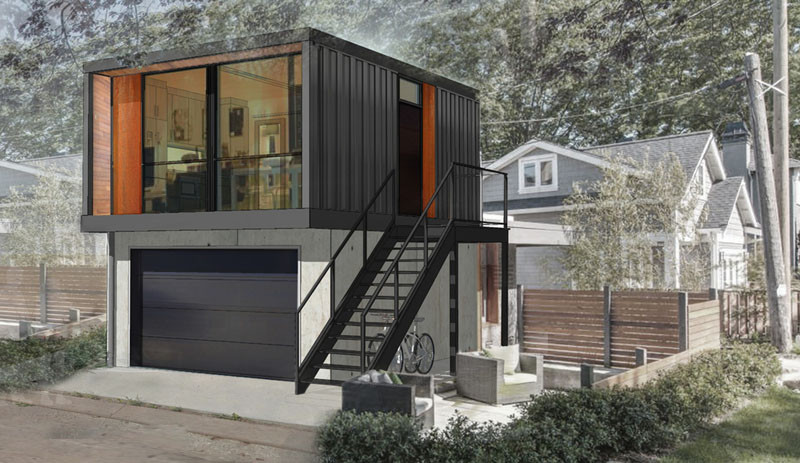
Rendering © HonoMobo
Here is the floor plan for the studio unit design.
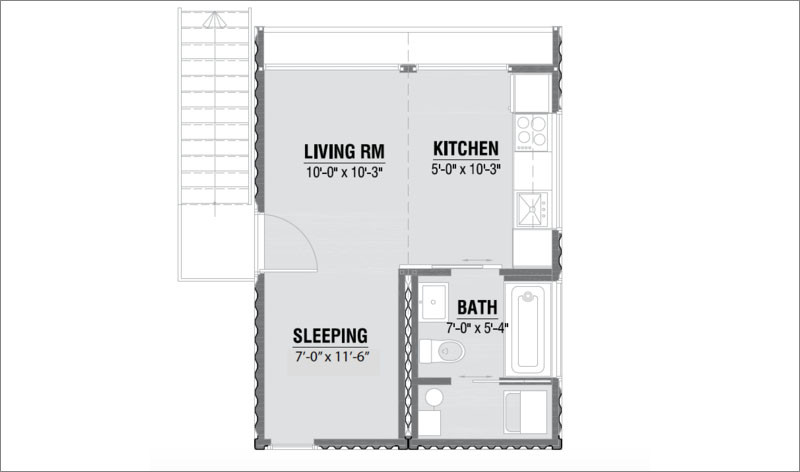
Rendering © HonoMobo
Their next design, is their large 640 sq ft unit with two bedrooms, that fits above a double garage.
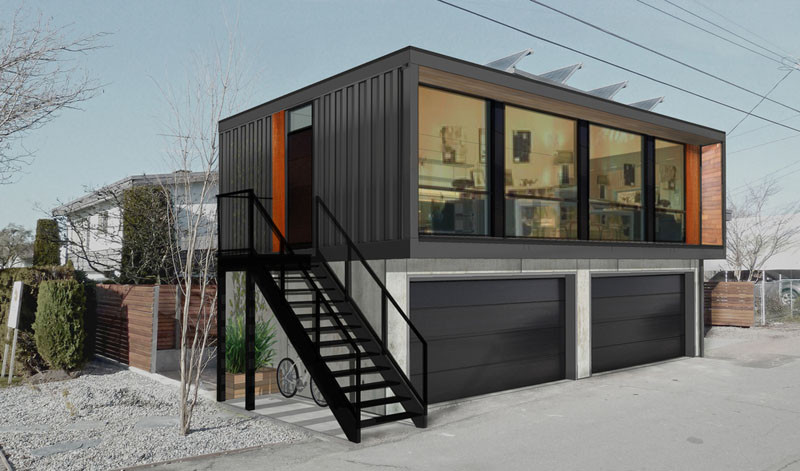
Rendering © HonoMobo
The floor plan for the two bedroom unit.
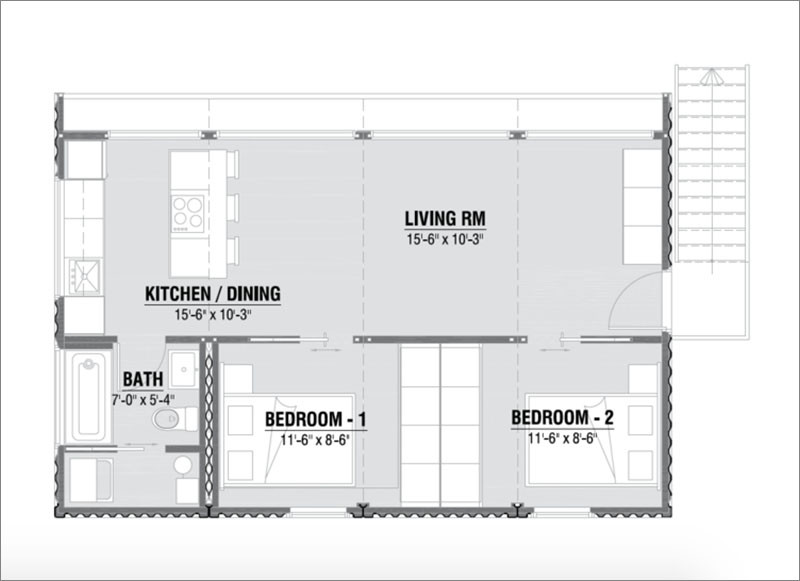
The company also does smaller backyard cottages, like this single bedroom unit, that measures in at 528 sq ft.
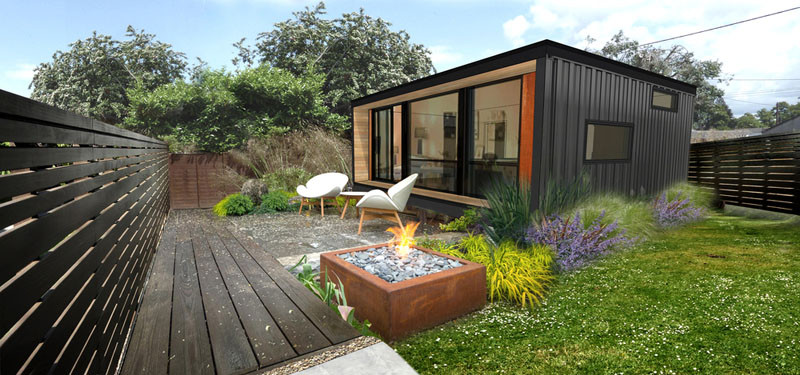
Rendering © HonoMobo
This is the single bedroom unit floor plan.
