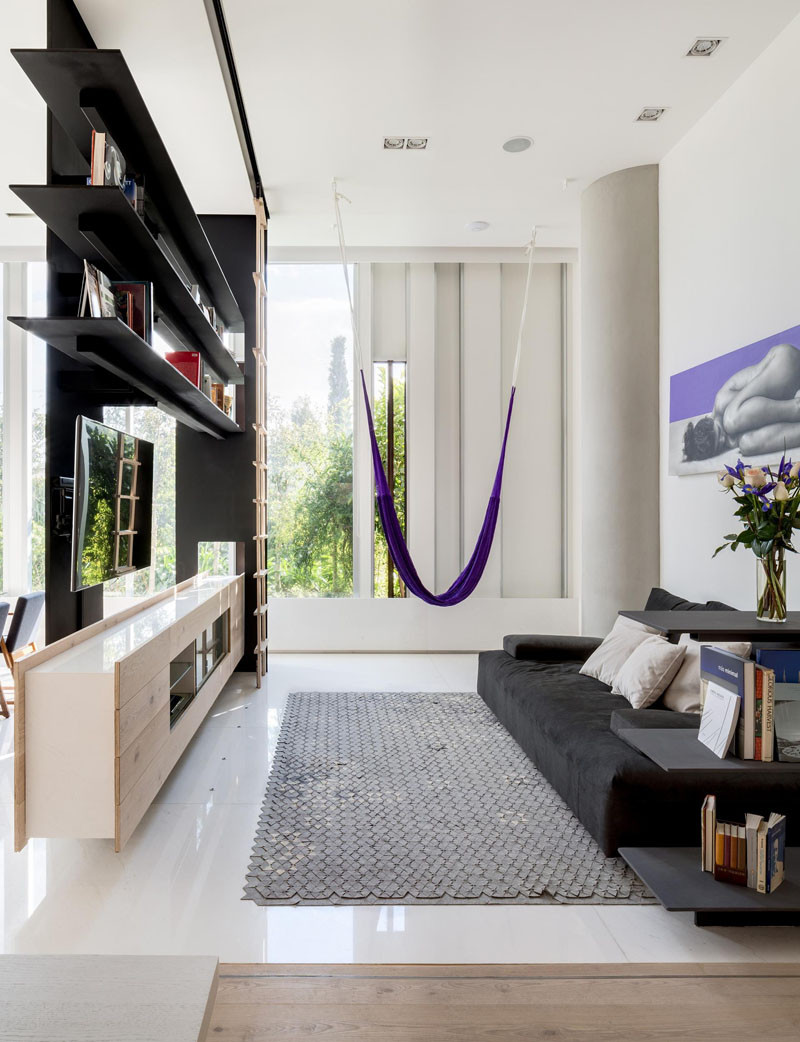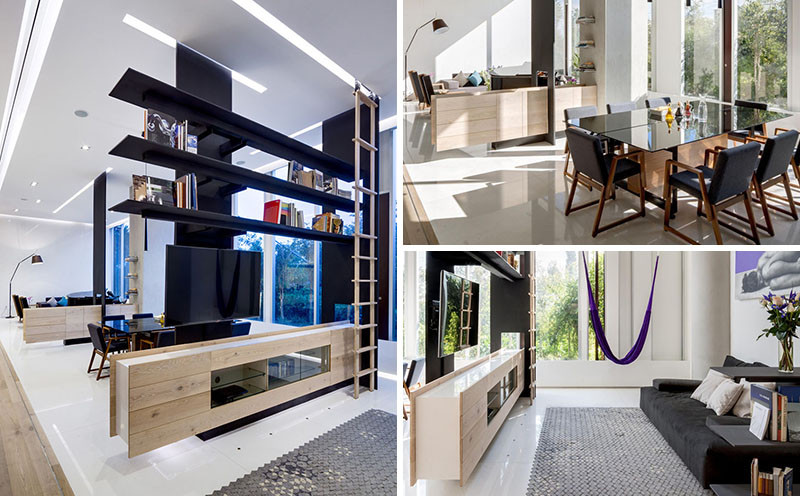Photography by Rafael Gamo
When Archetonic were designing this apartment for a couple in Mexico City, they took what was a large open space, and divided it into three distinct smaller spaces, but they didn’t simply put up solid walls like many others would have.
Let’s take a look at what they did.
Starting at one end of the room, we see the living room/lounge area, with a large sofa, a couple of arm chairs and a piano.
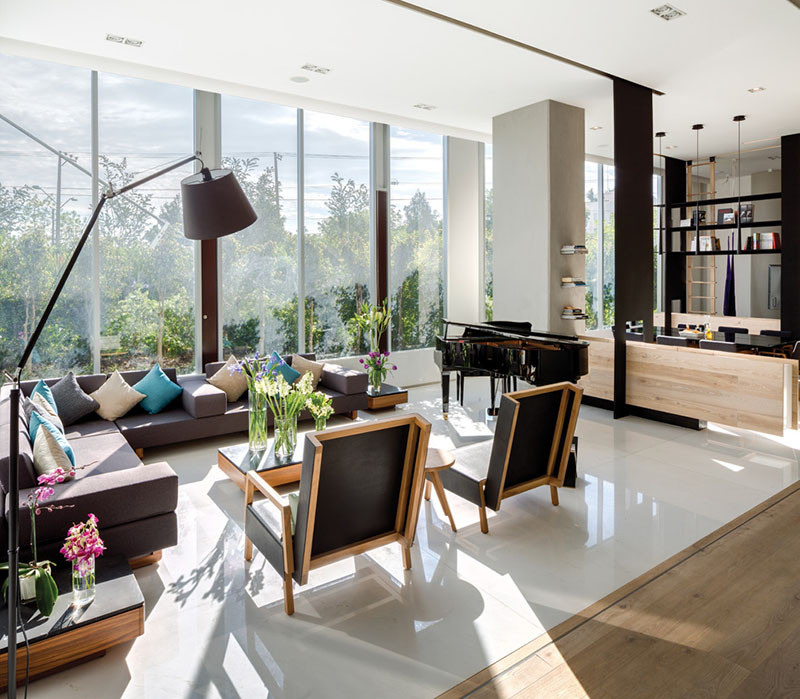
Photography by Rafael Gamo
Between the lounge and the next area, the dining room, there’s a custom-designed, built-in wood cabinet. The cabinet was kept low, so even though it divides the spaces, light and views are still able to pass through.
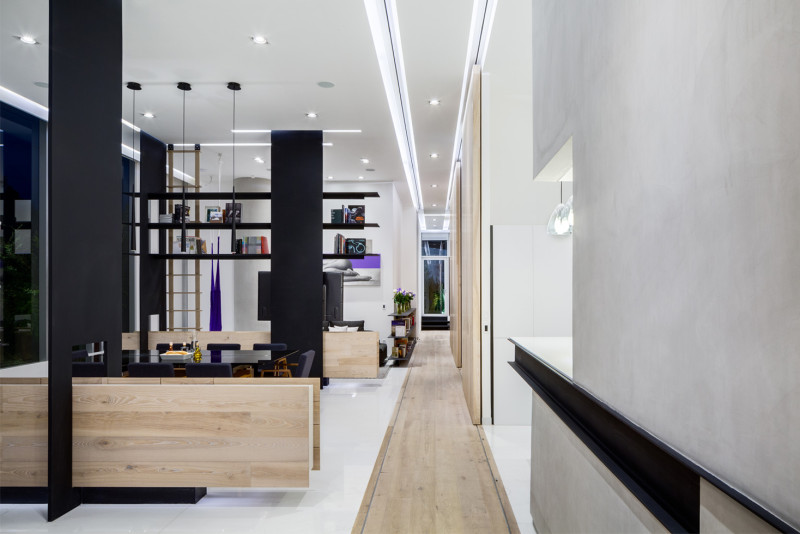
Photography by Rafael Gamo
The cabinet is also able to serve as a sideboard, that is useful storage for the dining area.
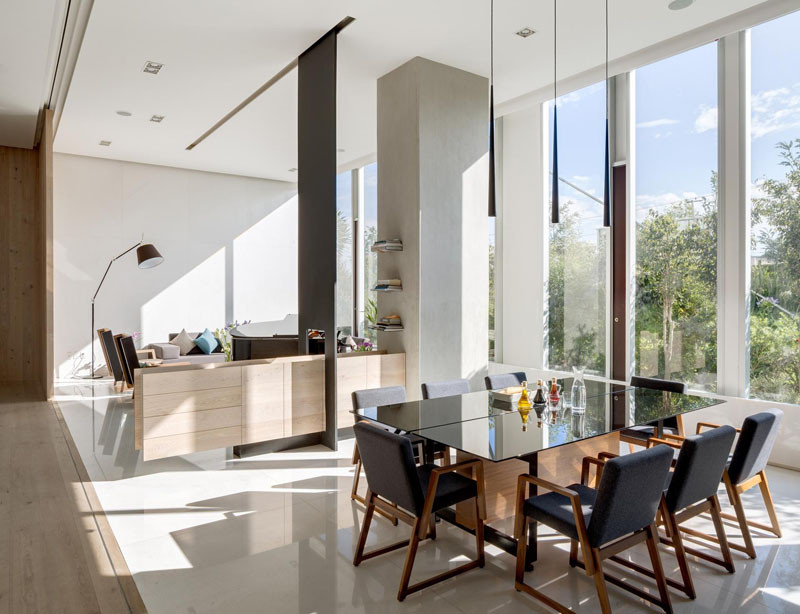
Photography by Rafael Gamo
The dining area has a large 8 person table, with three minimalist pendant lamps hanging along the length of the table.
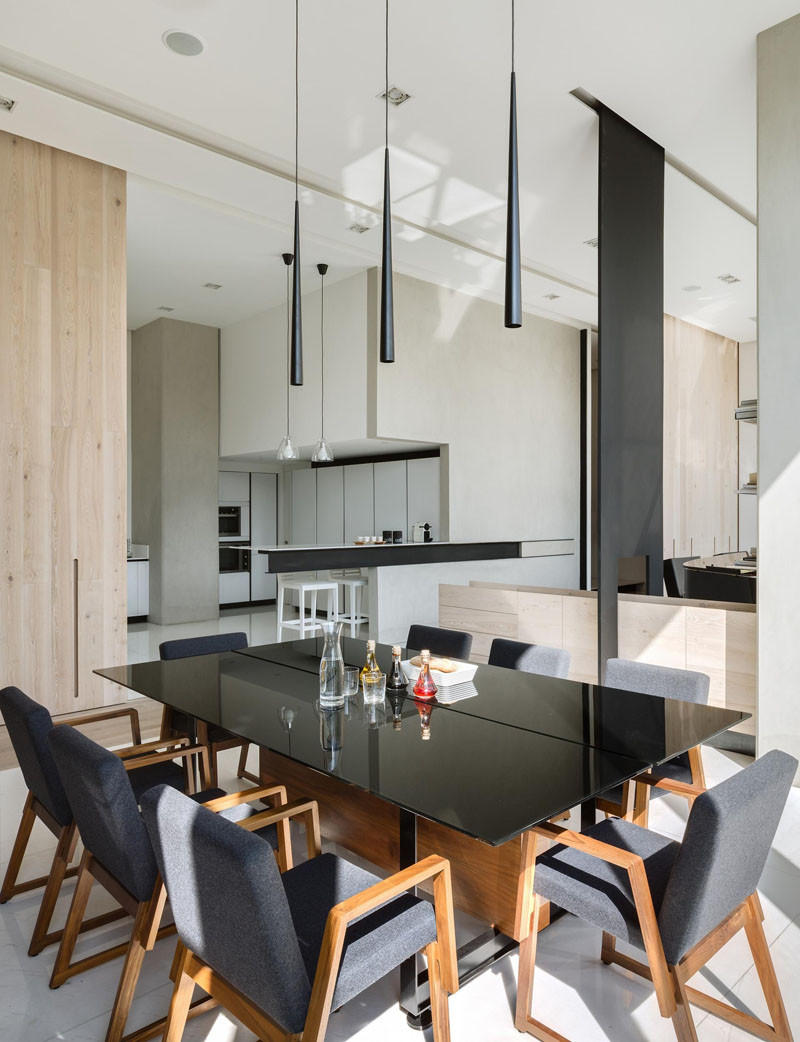
Photography by Rafael Gamo
Large windows along the length of the wall, fill all the spaces with sunlight.
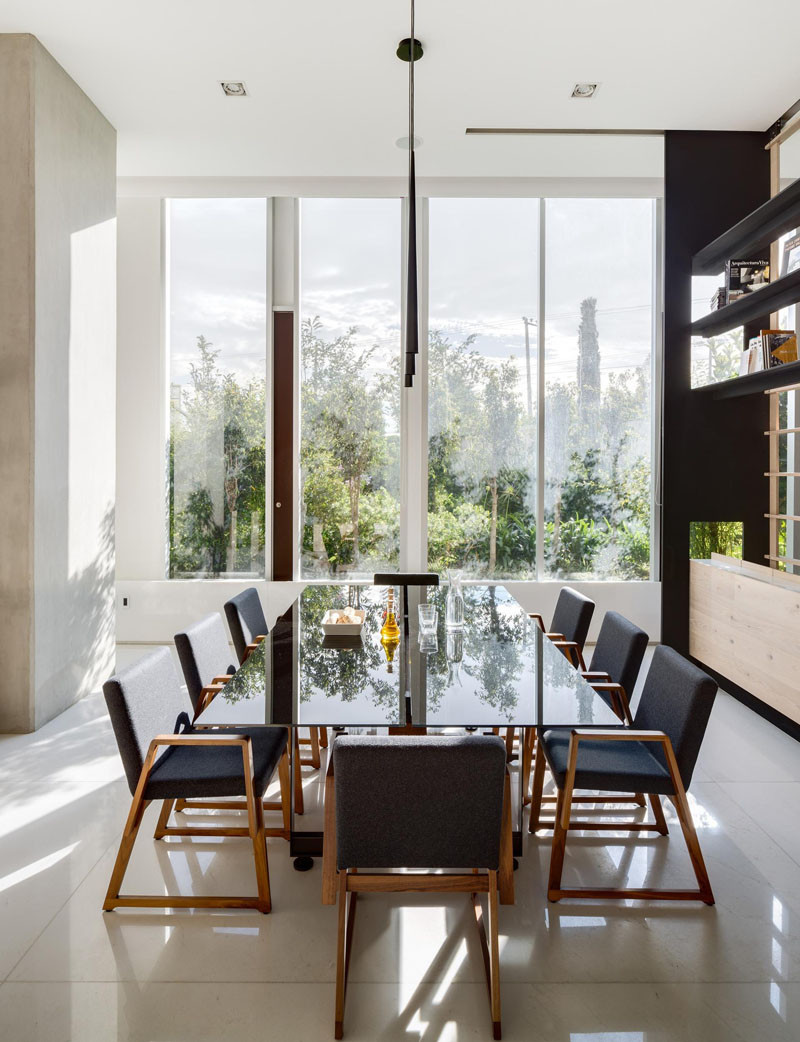
Photography by Rafael Gamo
On the other side of the dining area, the next divider is home to a TV and open shelving. Again, the larger space has been divided, but without the use of solid walls. Light and views pass through, and an open airy feeling is maintained.
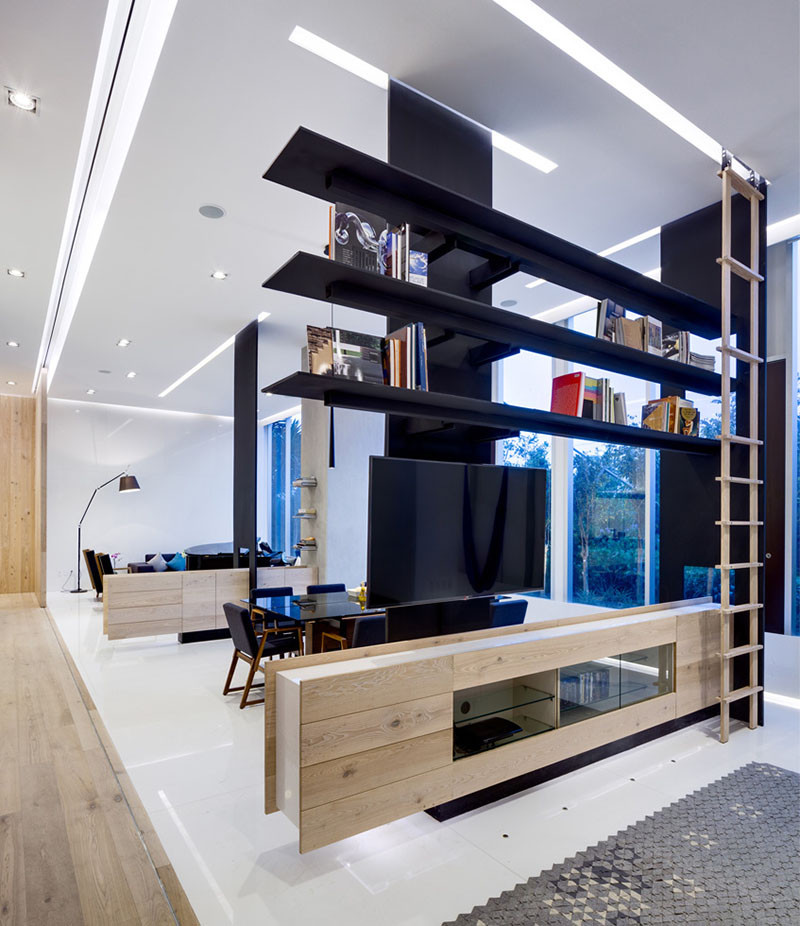
Photography by Rafael Gamo
A movable ladder gives people access to the upper shelves, and there’s storage below the television as well.
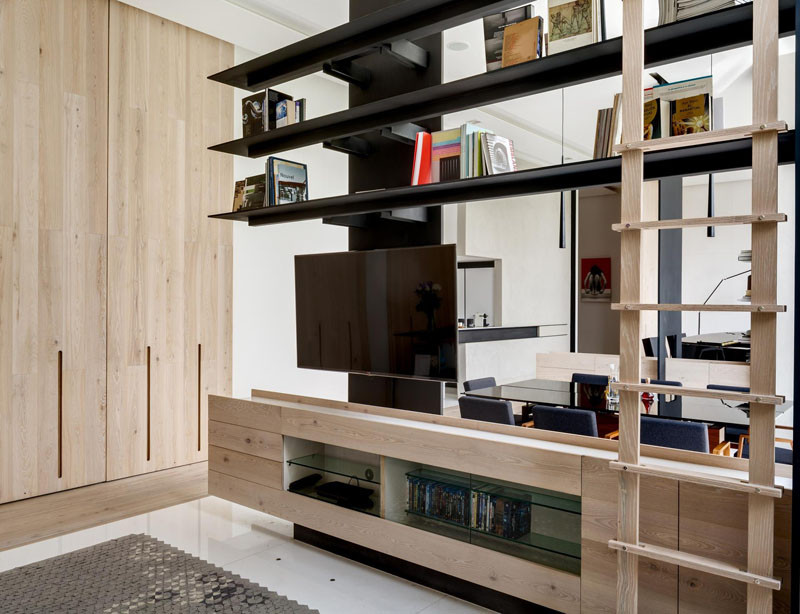
Photography by Rafael Gamo
In this more casual area, as opposed to the lounge/living area we saw earlier, it’s OK for the sofa to directly face the TV, because this area isn’t expected to be where entertaining friends and family takes place.
