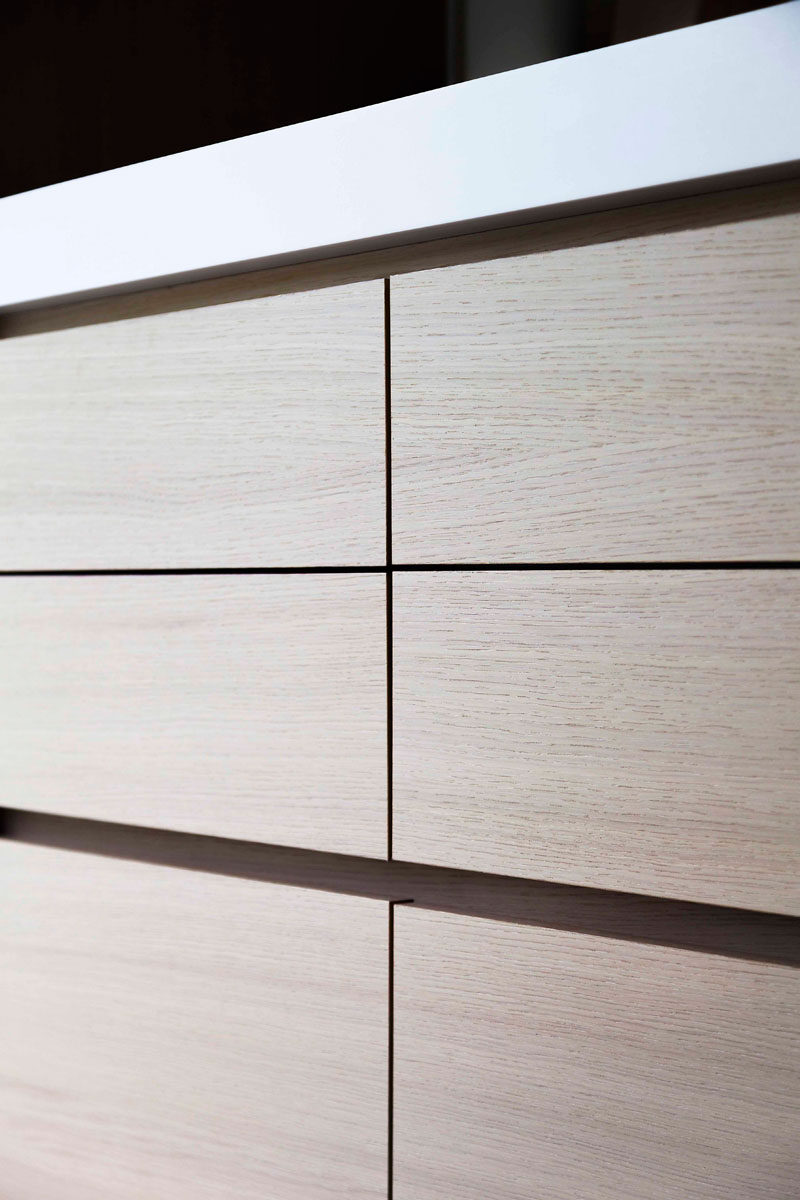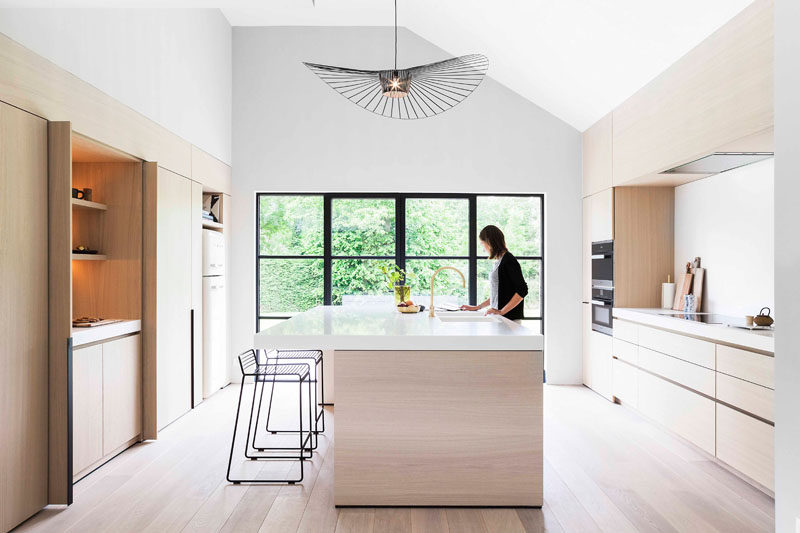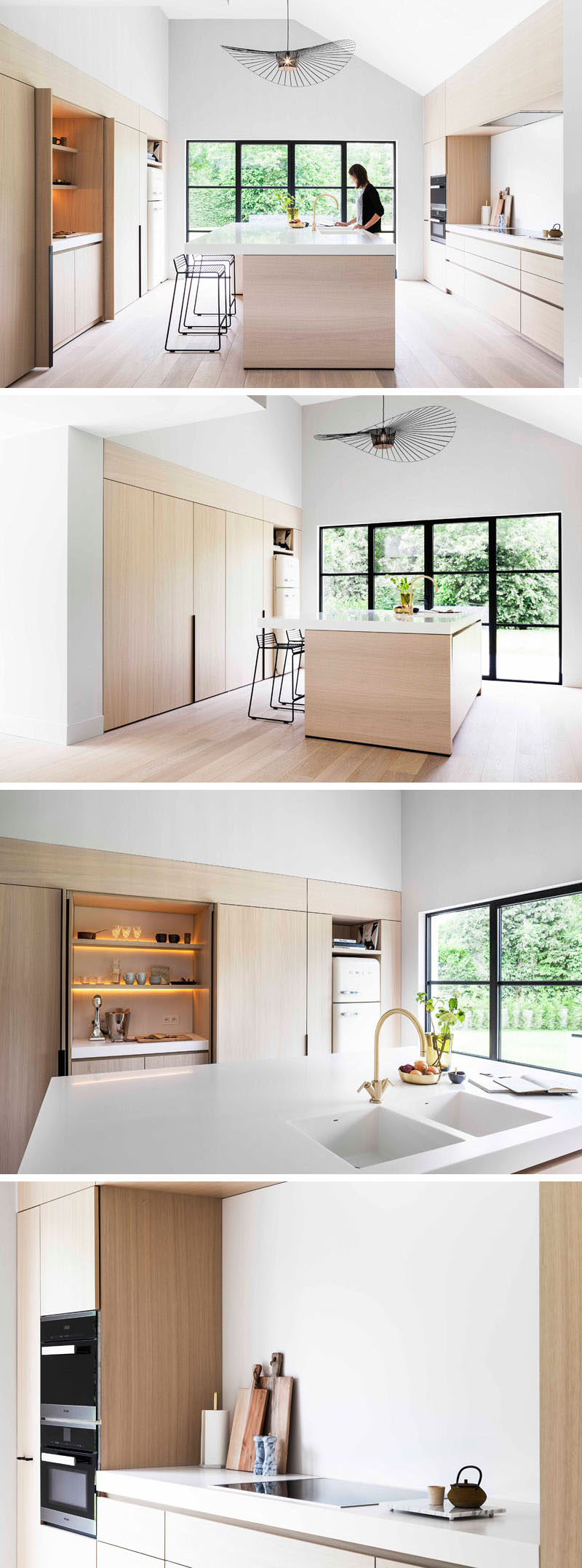Photography by Annick Vernimmen
When redesigning this Dutch bungalow, originally built in the 1970’s, JUMA architects wanted to create a bright space full of natural light and views of the garden. One of the ways they did that was by creating a kitchen that features light wood, minimal hardware, and a large wall of black-framed windows and doors that open up to the garden.
When the kitchen isn’t being used, the light wood cabinets become the backdrop to the sculptural lamp hanging above the island.
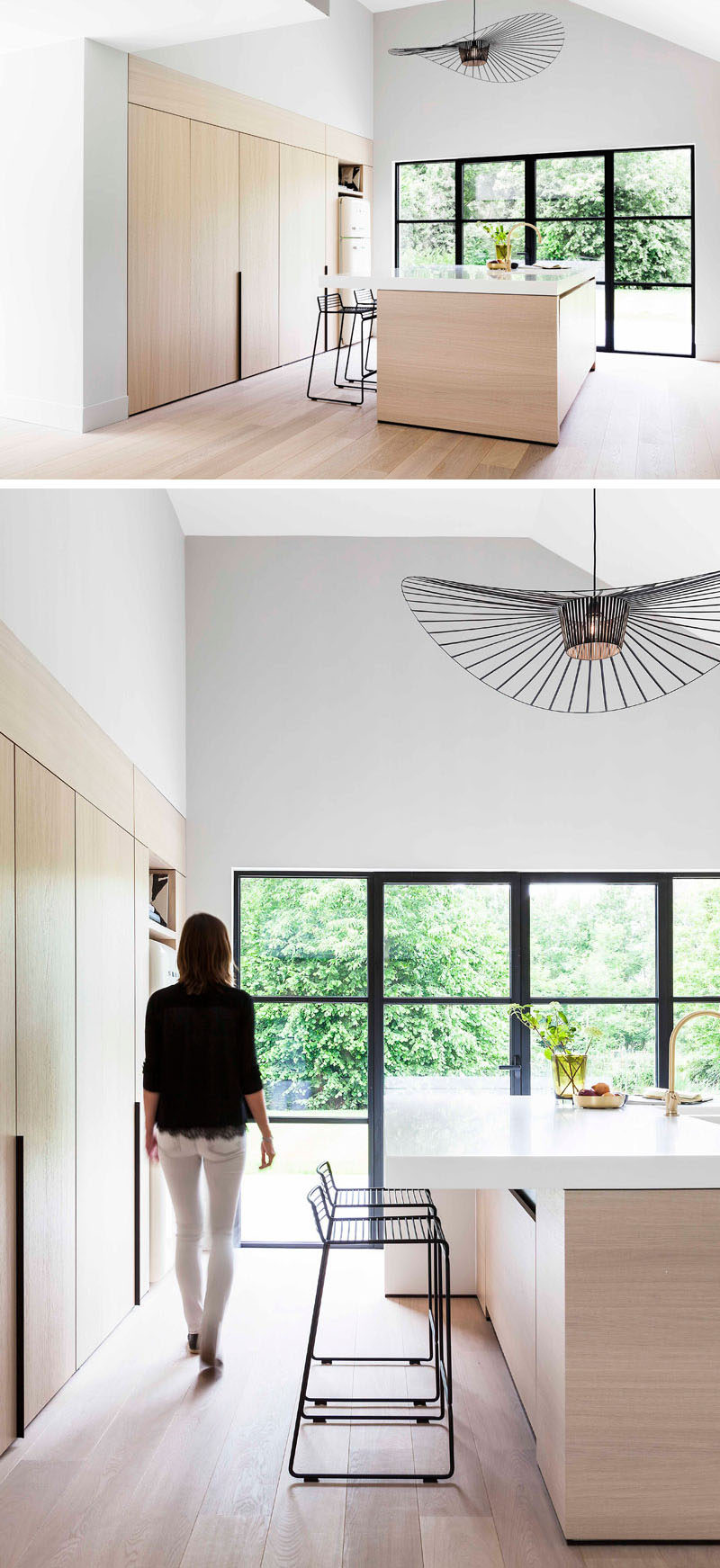
Photography by Annick Vernimmen
Minimalist black cabinet hardware allows you to easily open the cabinet, with the doors folding away within the cabinetry. One design feature hidden within this particular cabinet with an internal countertop, is the LED lighting that’s hidden behind the shelves to brightens up the space without having to turn on the main kitchen lights.
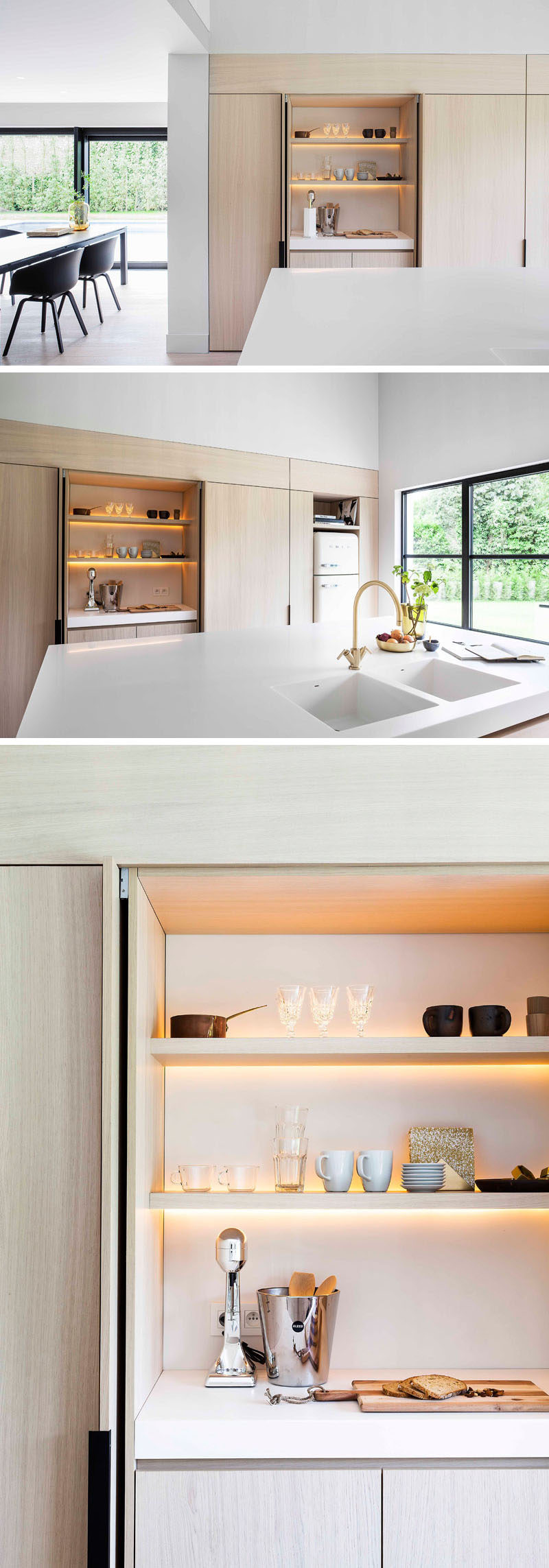
Photography by Annick Vernimmen
The large centrally located kitchen island provides plenty of counterspace to prepare meals and features a seamless sink that makes cleaning up much easier. The gold faucet adds a sophisticated touch to the kitchen and compliments the wood cabinets and white countertops used throughout the space.
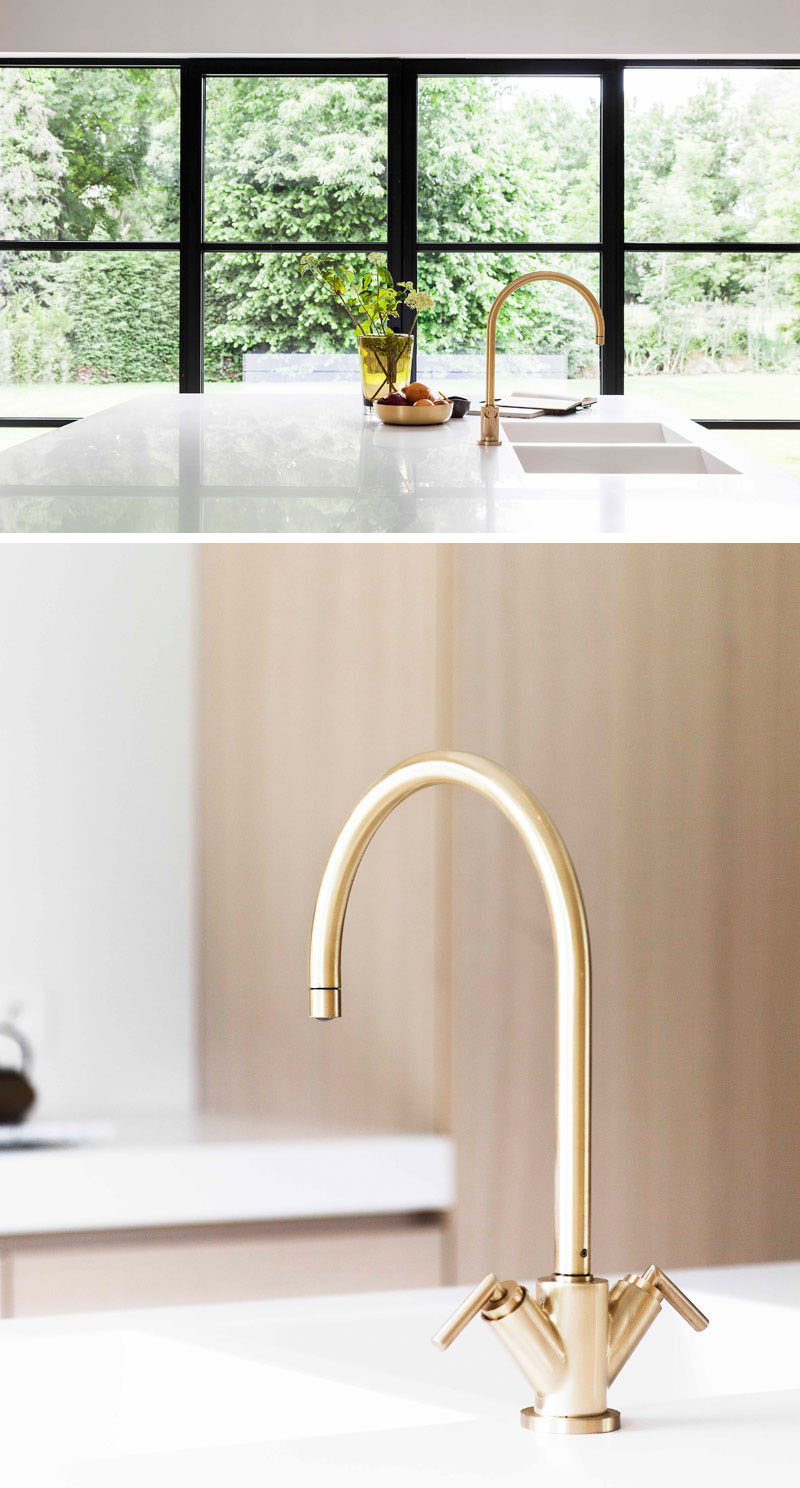
Photography by Annick Vernimmen
Along the other side of the kitchen, an integrated stove top sits flush with the white counter and built-in dual ovens give the kitchen a more streamlined look.
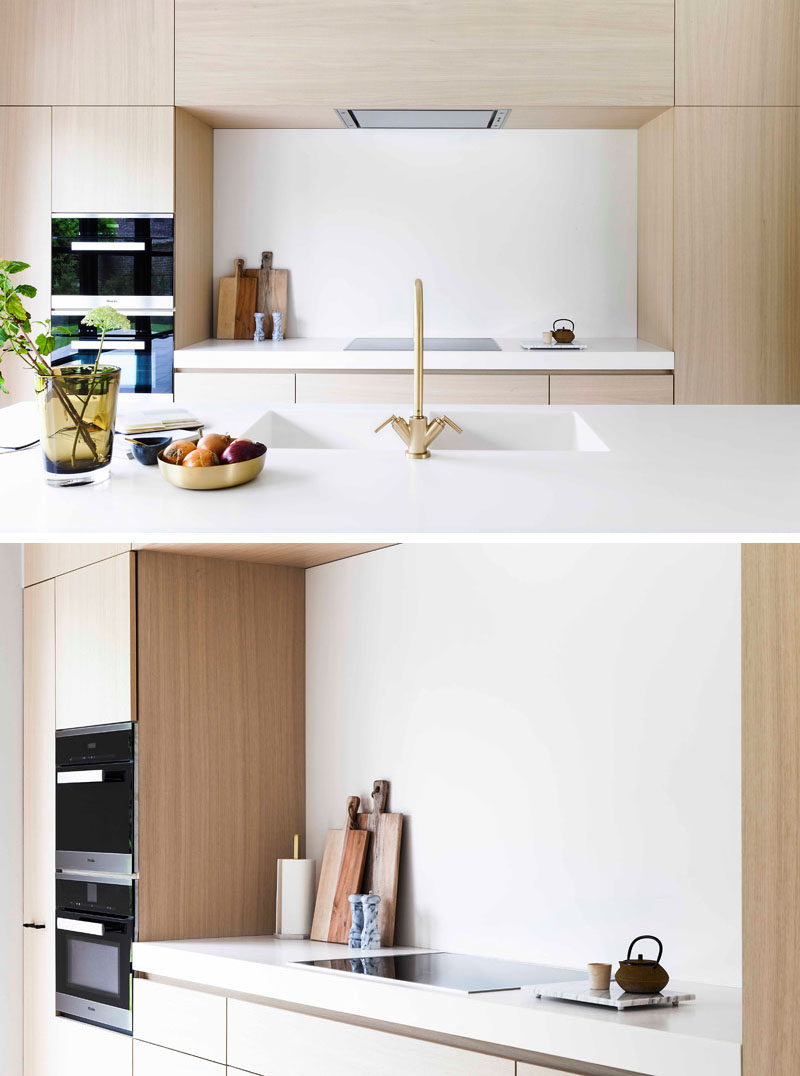
Photography by Annick Vernimmen
With the exception of some minimalist black hardware on the pocket doors, most of the cabinets throughout the kitchen are free of hardware. Recessed grooves on the sides of cabinets contribute to the overall clean and minimalist feel while keeping it fully functional and easy to maneuver.
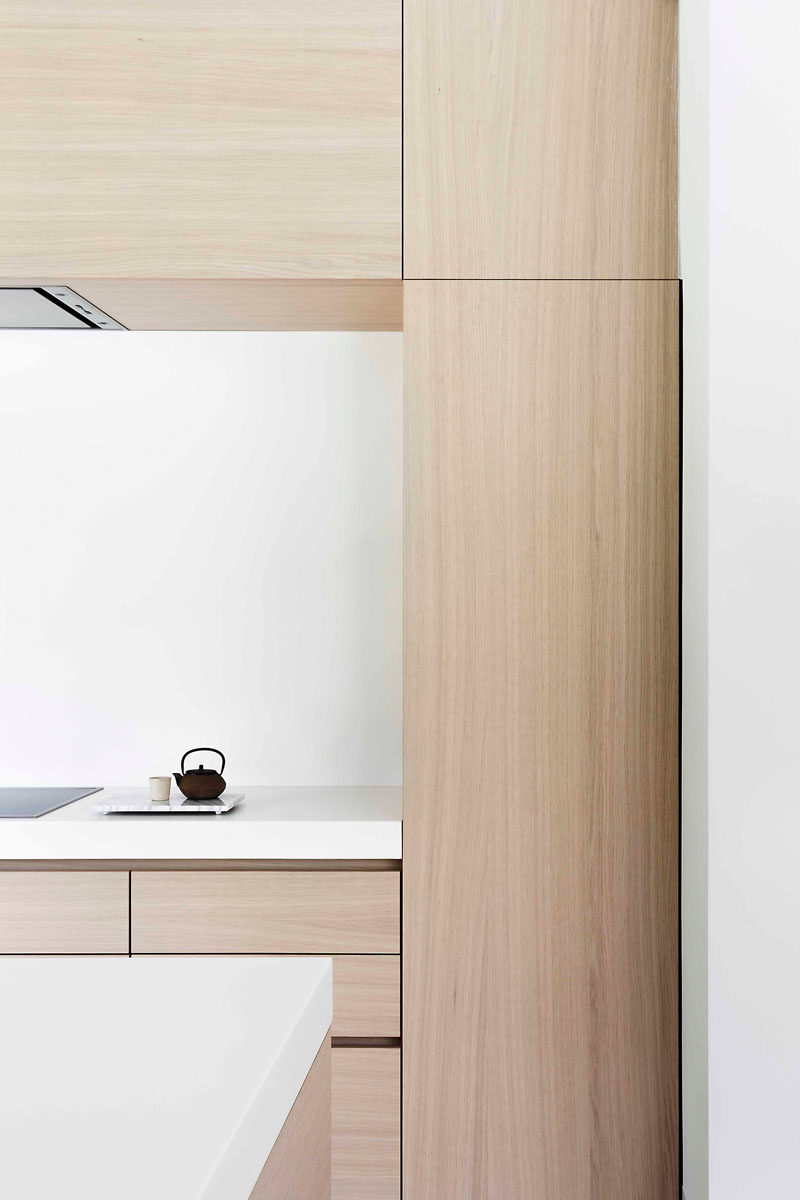
Photography by Annick Vernimmen
The same hardware-free look was achieved for the drawers with the recessed grooves along the edge of the drawers.
