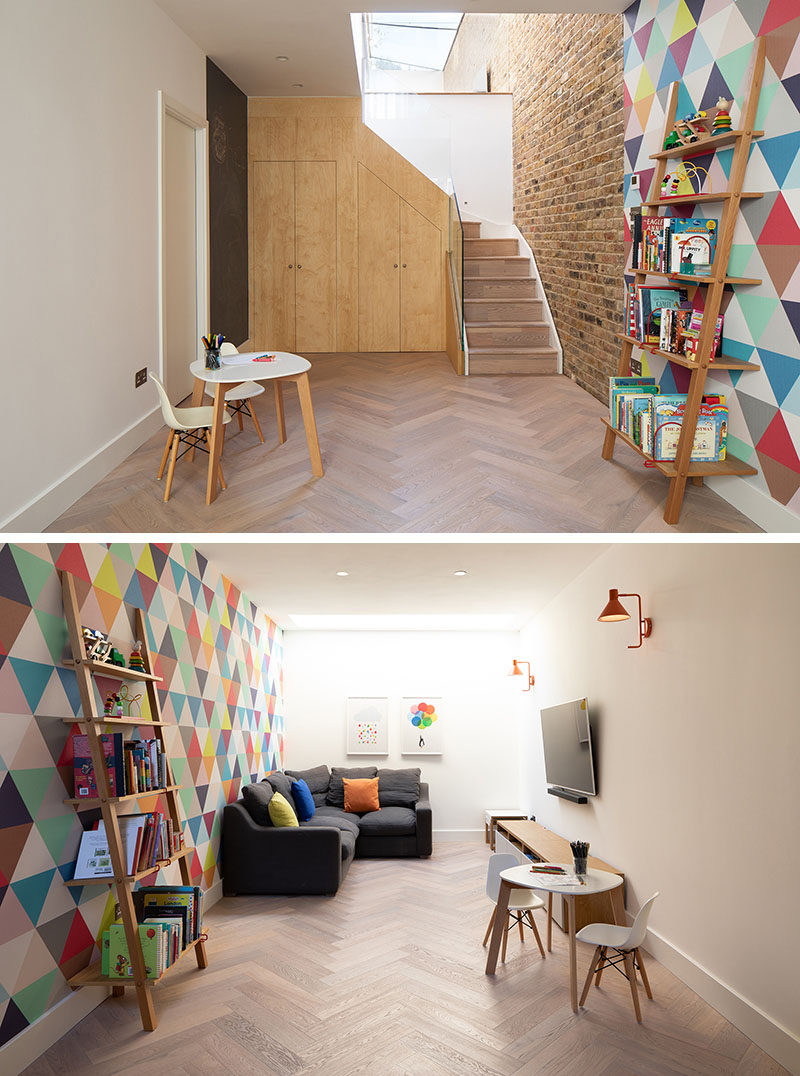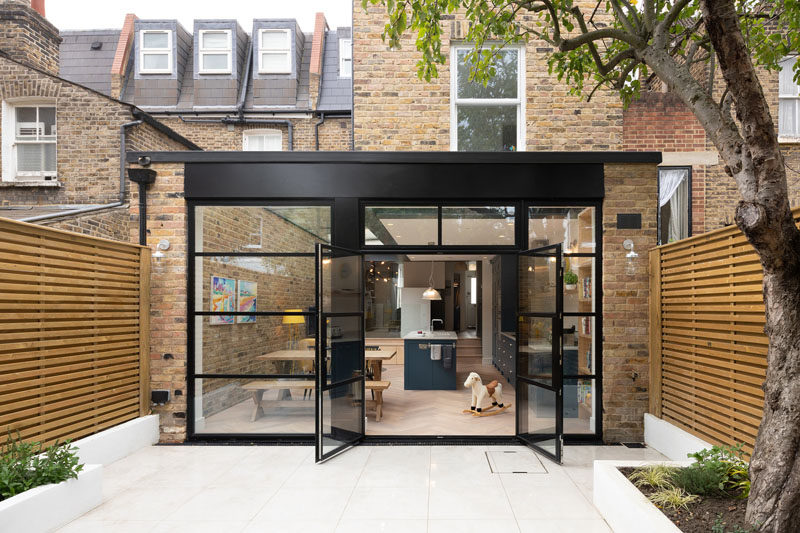Photography by Adam Scott
Sketch Architects have refurbished a home in South West London by adding a spacious, bright rear extension, that features a large glass door extending into the garden, and a usable, playful basement room.
In the entryway of the home, there’s a tall pocket door that opens to reveal the new extension.
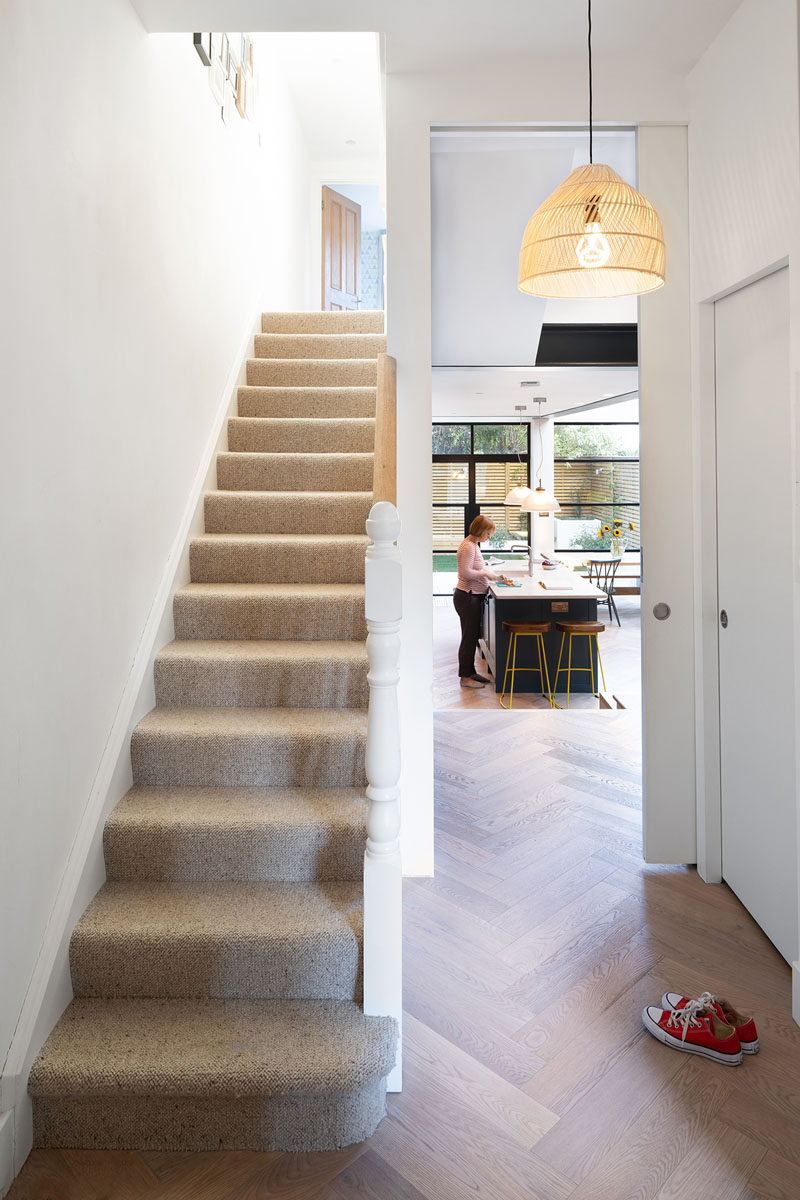
Photography by Adam Scott
The extension is open plan with a new dark blue kitchen, a pastel yellow sofa that sits against a brick wall, and a dining area that has views of the backyard through the black-framed windows and doors. A skylight running the length of the extension adds an abundance of natural light to the space.
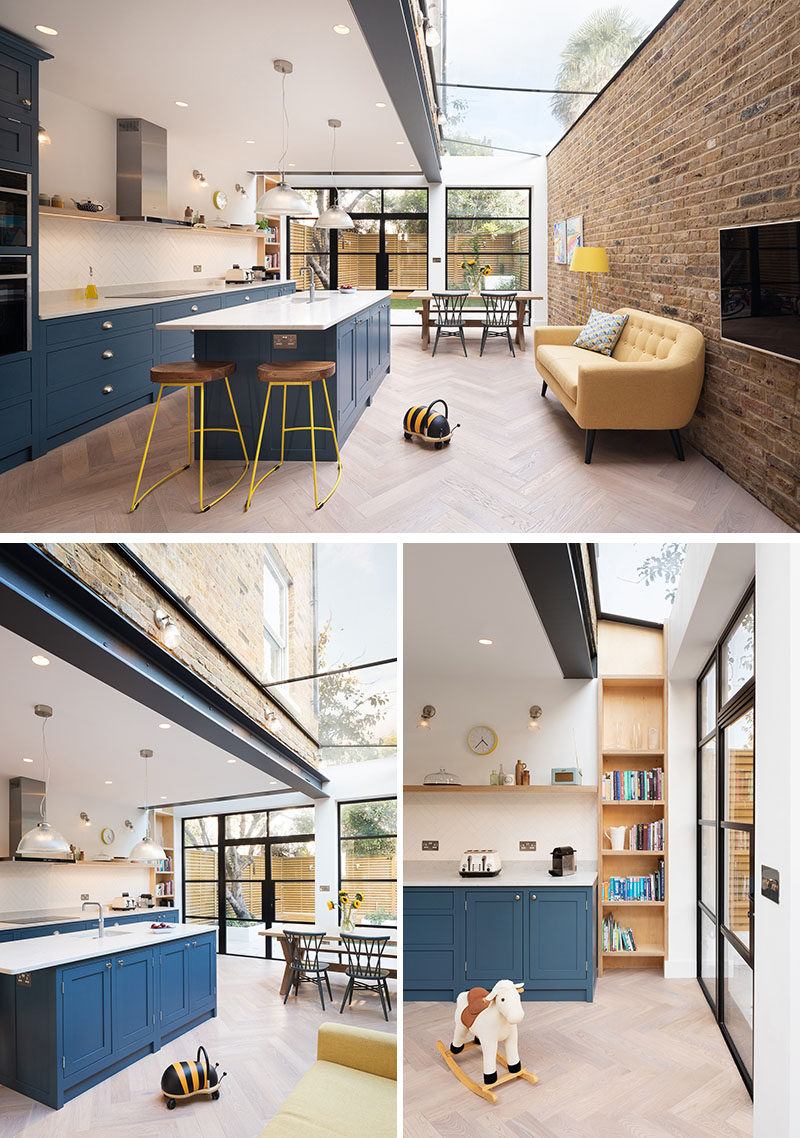
Photography by Adam Scott
Looking towards the front of the house, there’s glass safety rails that provide protection from the stairs leading to the basement, and a window that gives glimpse of the front reception room from the original house.
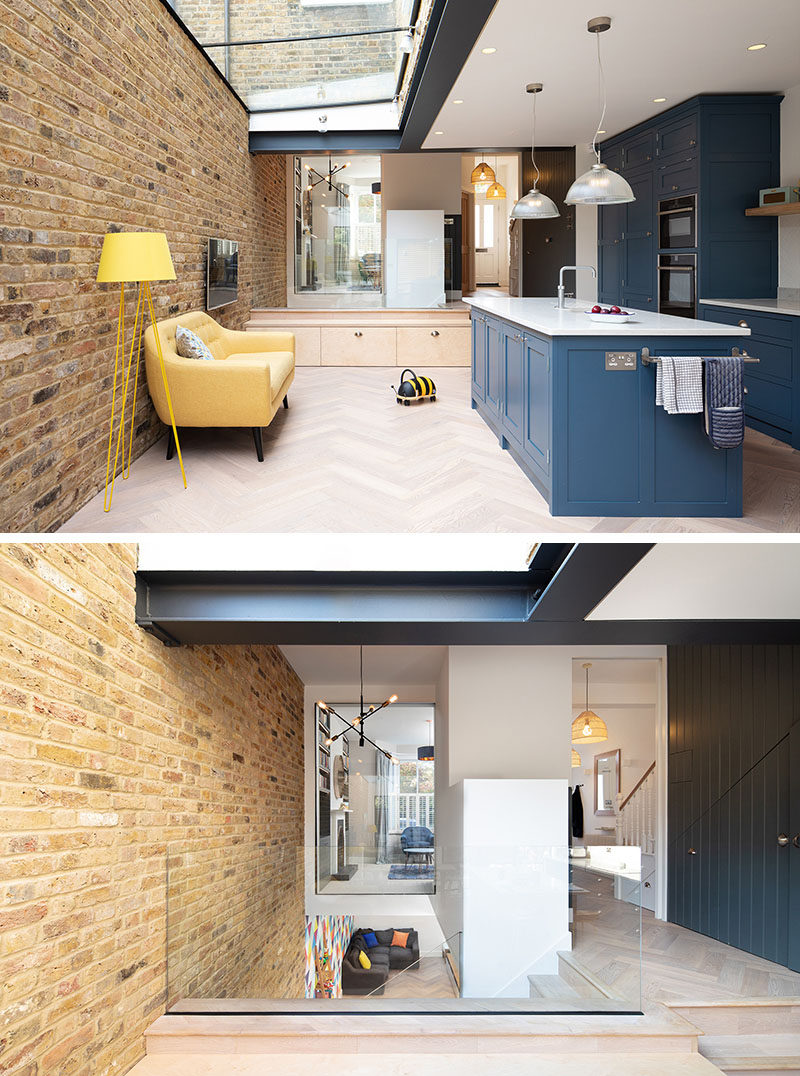
Photography by Adam Scott
Wood stairs connect the new extension to the basement downstairs, and from this angle, you can see the large metal beams that contrast the white walls and ceiling.
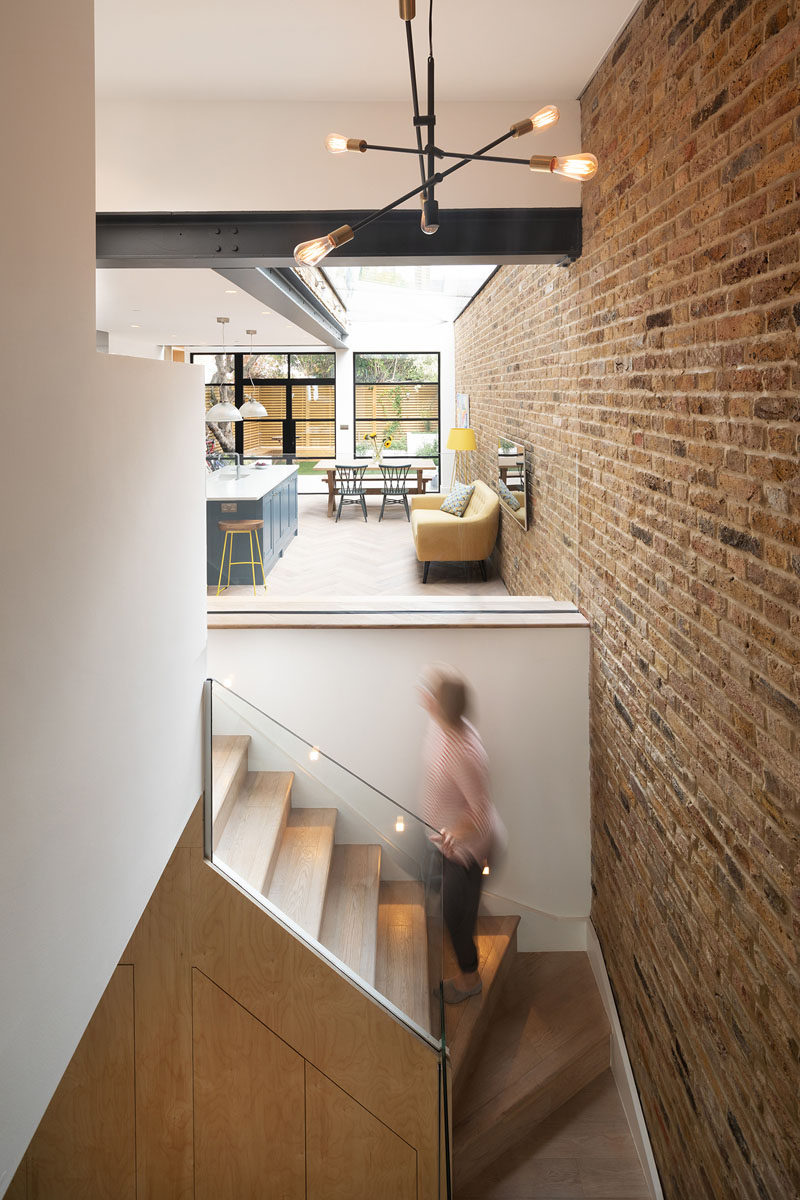
Photography by Adam Scott
In the basement, a brightly colored wall creates a sense of fun, while additional storage has been hidden under the stairs.
