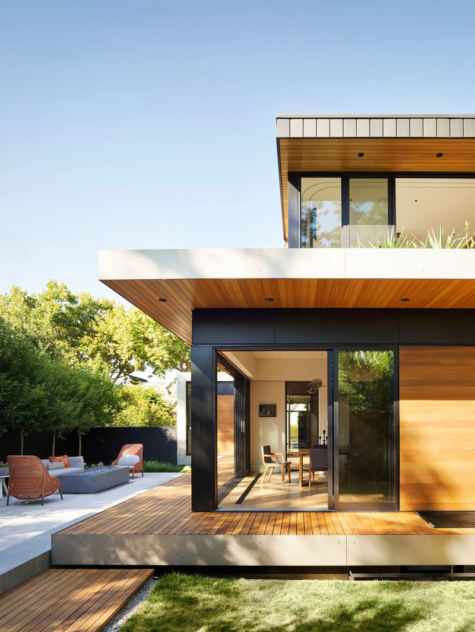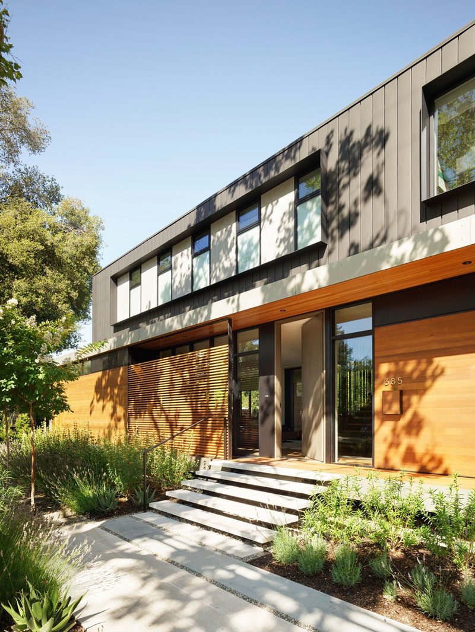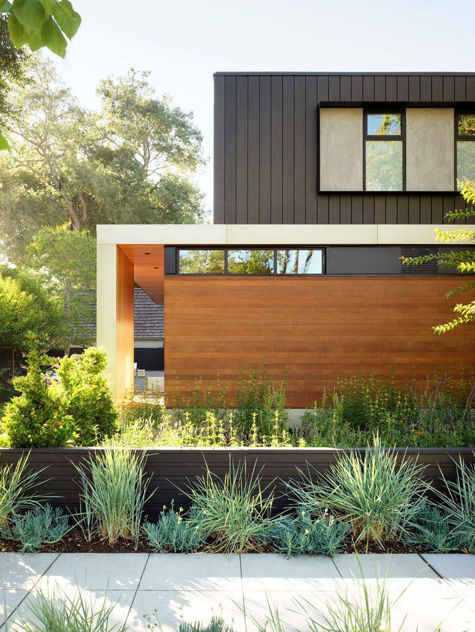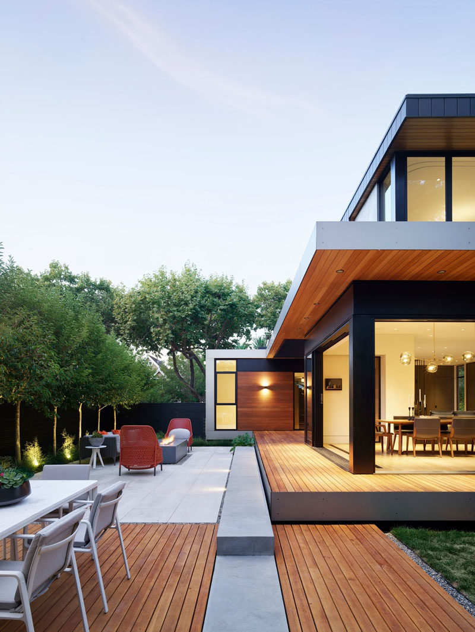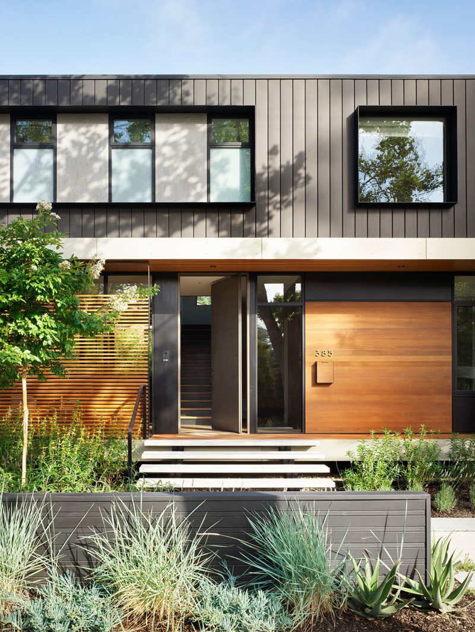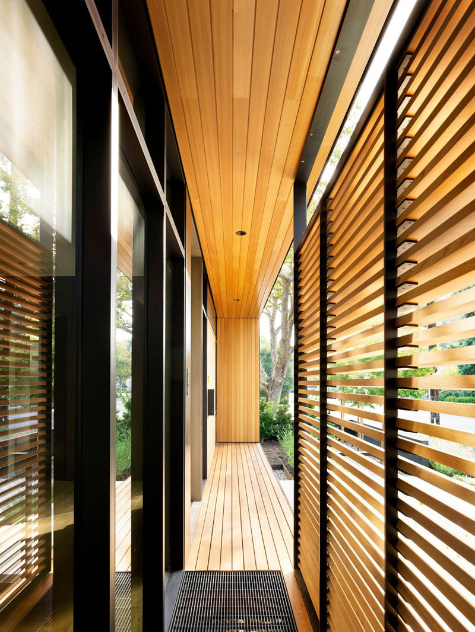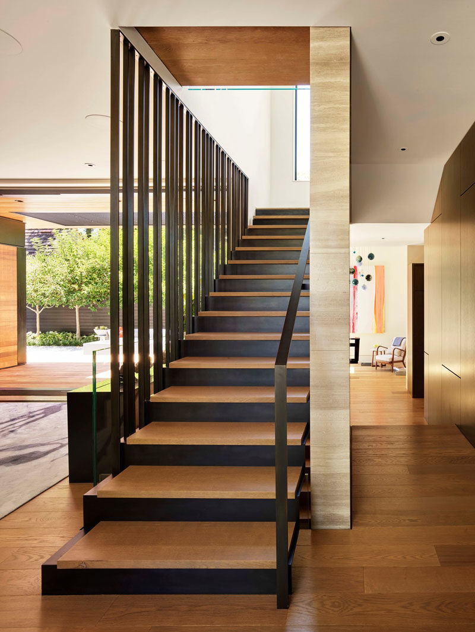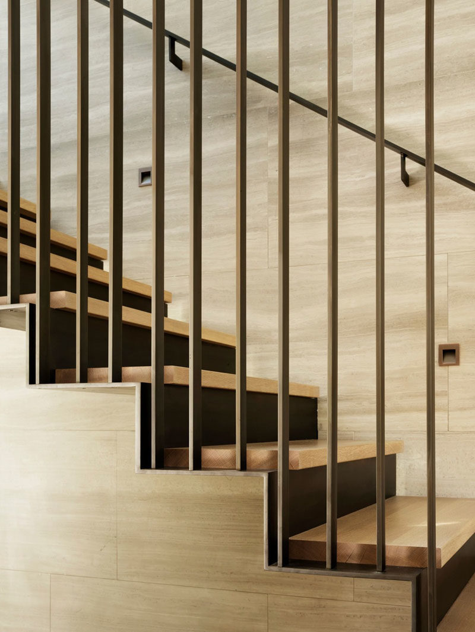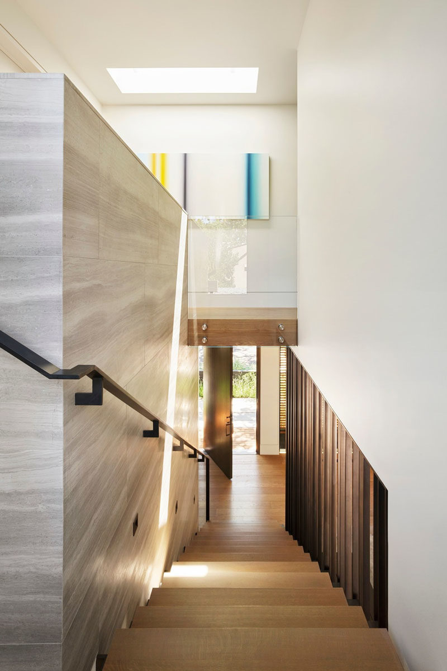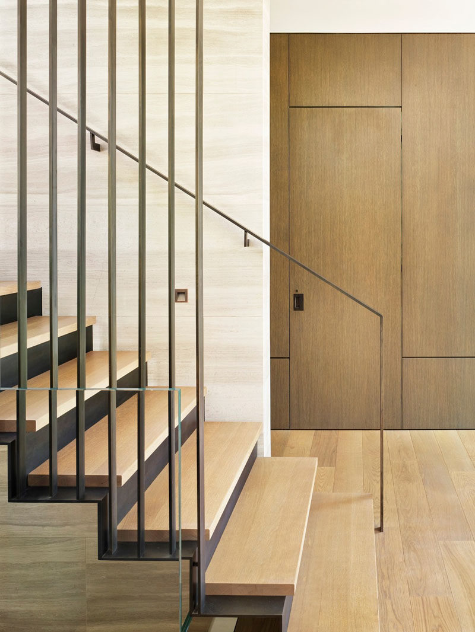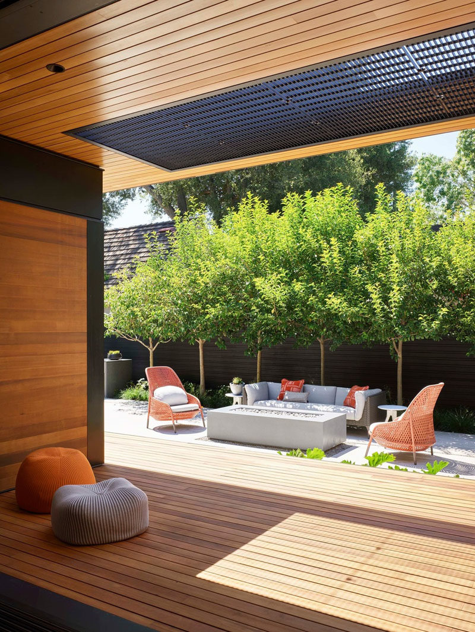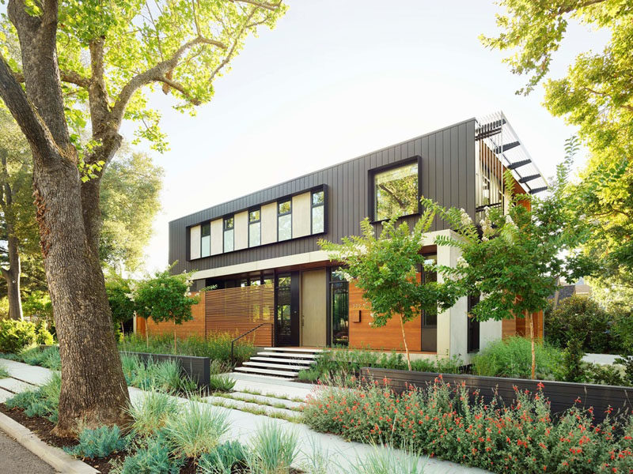
Photography by Matthew Millman
Studio VARA has designed a new modern residence in Palo Alto, California, that uses board formed concrete for the basement, cedar and larch siding for the main level, and dark zinc panels for the top floor.
In the front yard, multiple layers of low fencing, together with plants of various heights, textures, and colors, have been added to the front facade, creating a buffer from the sidewalk.
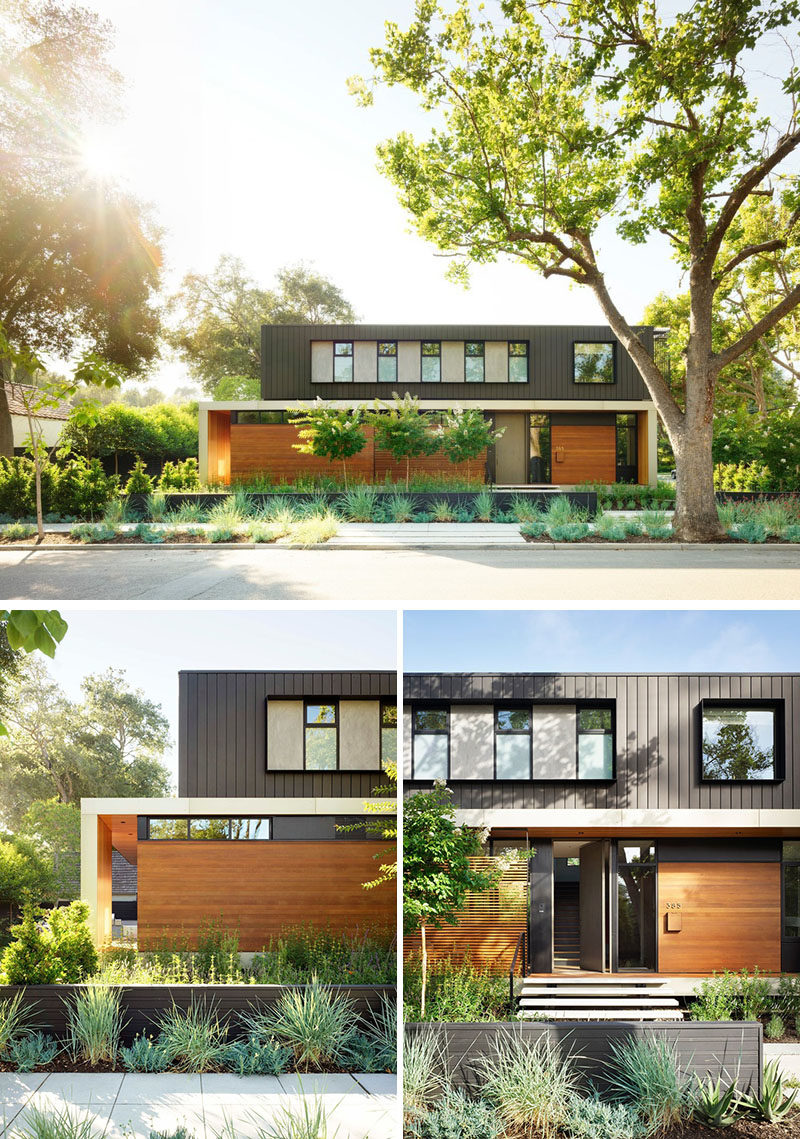
Photography by Matthew Millman
A series of metal and wood sunshades, like in the living room, provide the interiors with protection from the sun, without giving up the views.
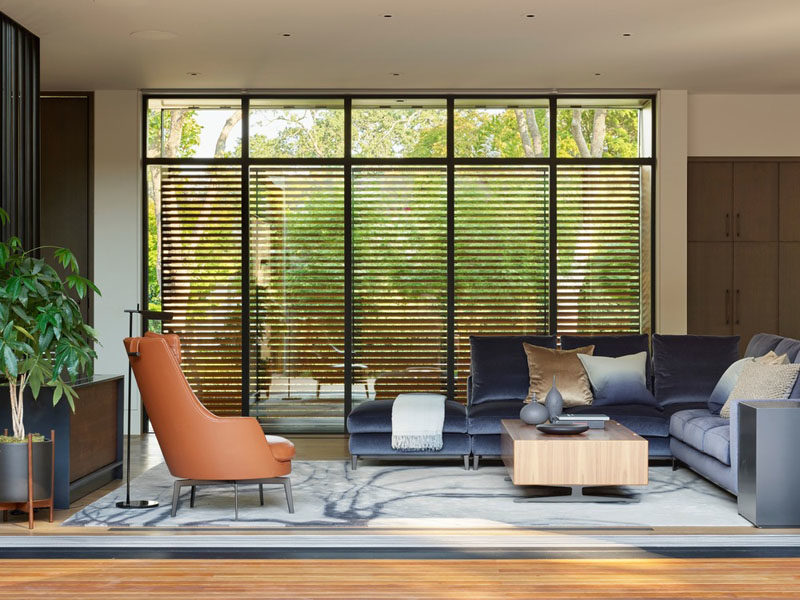
Photography by Matthew Millman
Carefully considered cabinetry and built-ins in the kitchen and entertaining areas on the main level ensure that the open plan does not feel loft-like, while the clerestory windows provide additional natural light to the kitchen.
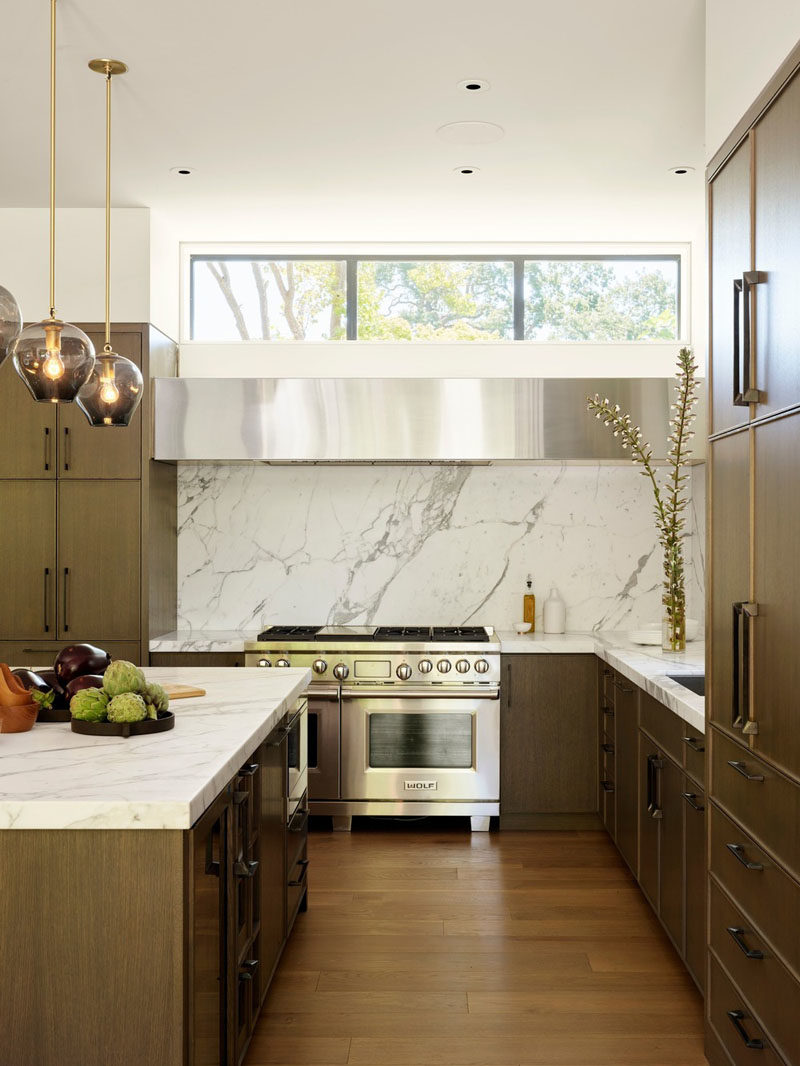
Photography by Matthew Millman
Sliding glass doors in the dining room open to the yard and entertaining area, that’s been furnished with a lounge and freestanding fireplace, as well as an outdoor dining area.
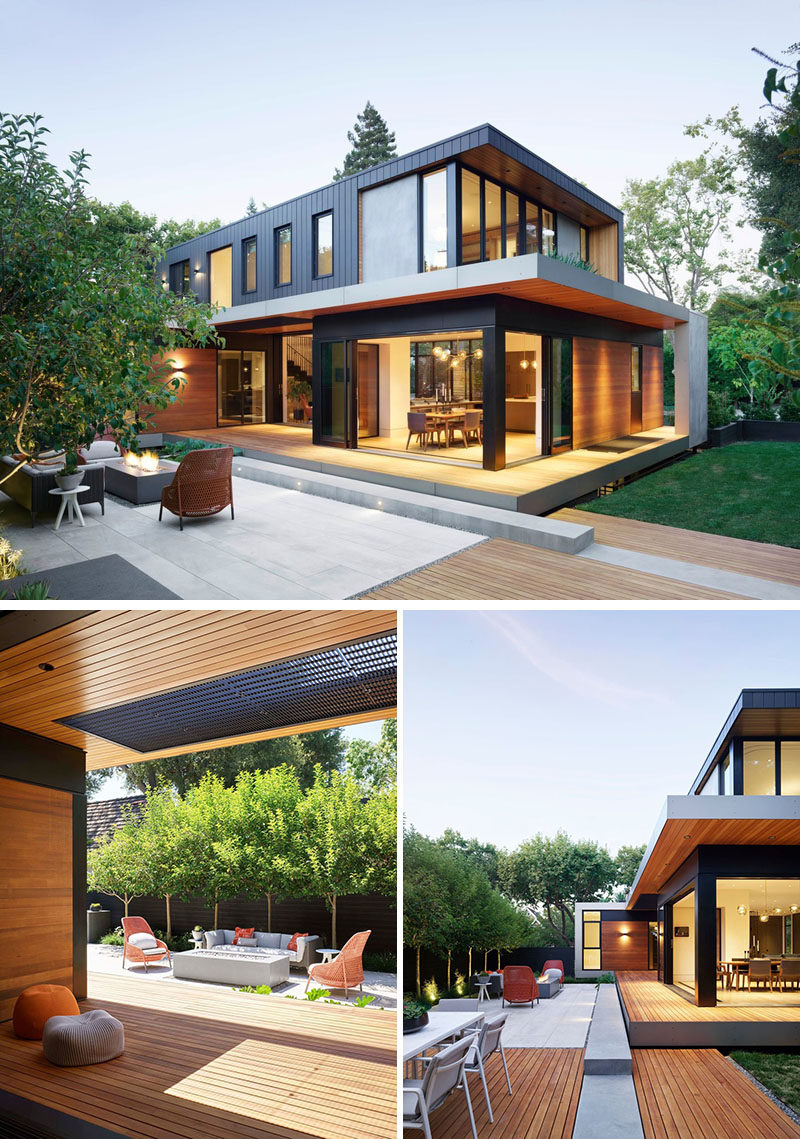
Photography by Matthew Millman
Back inside, there’s also a guest suite, powder room, and piano room on the ground floor.
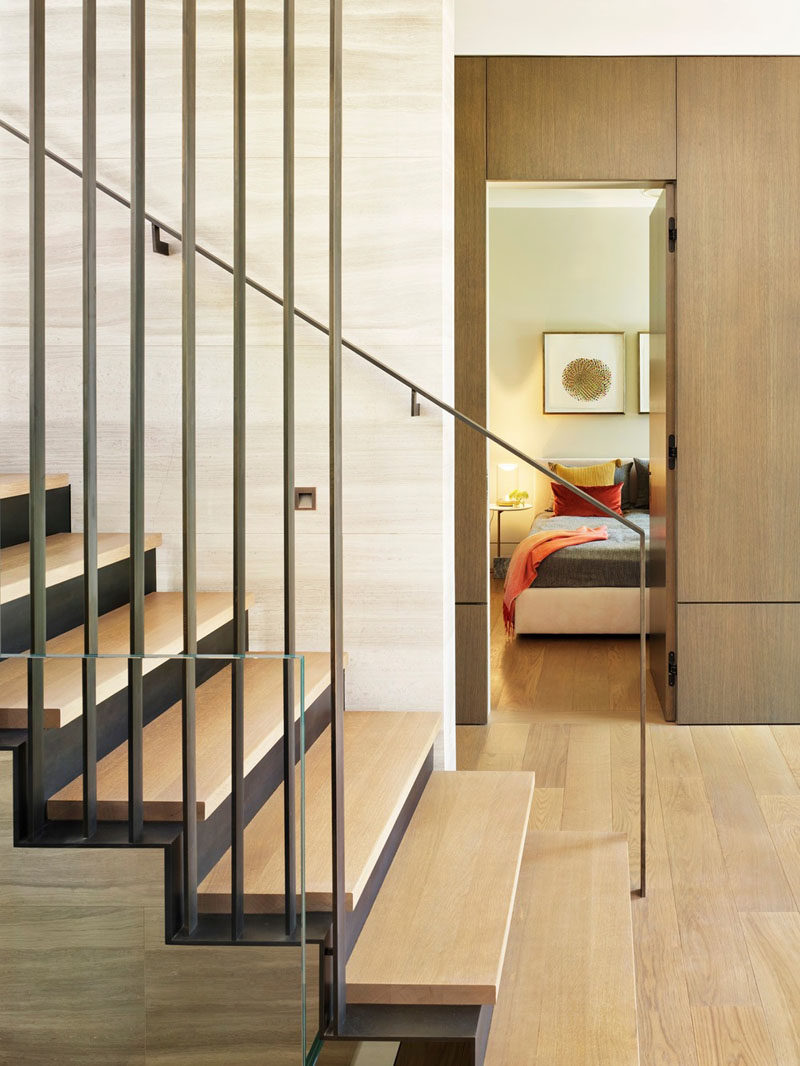
Photography by Matthew Millman
A three-story staircase connects the various levels of the house, and showcases a muted material palette, consisting of soft tan Haisa marble, European white oak, and blackened steel.
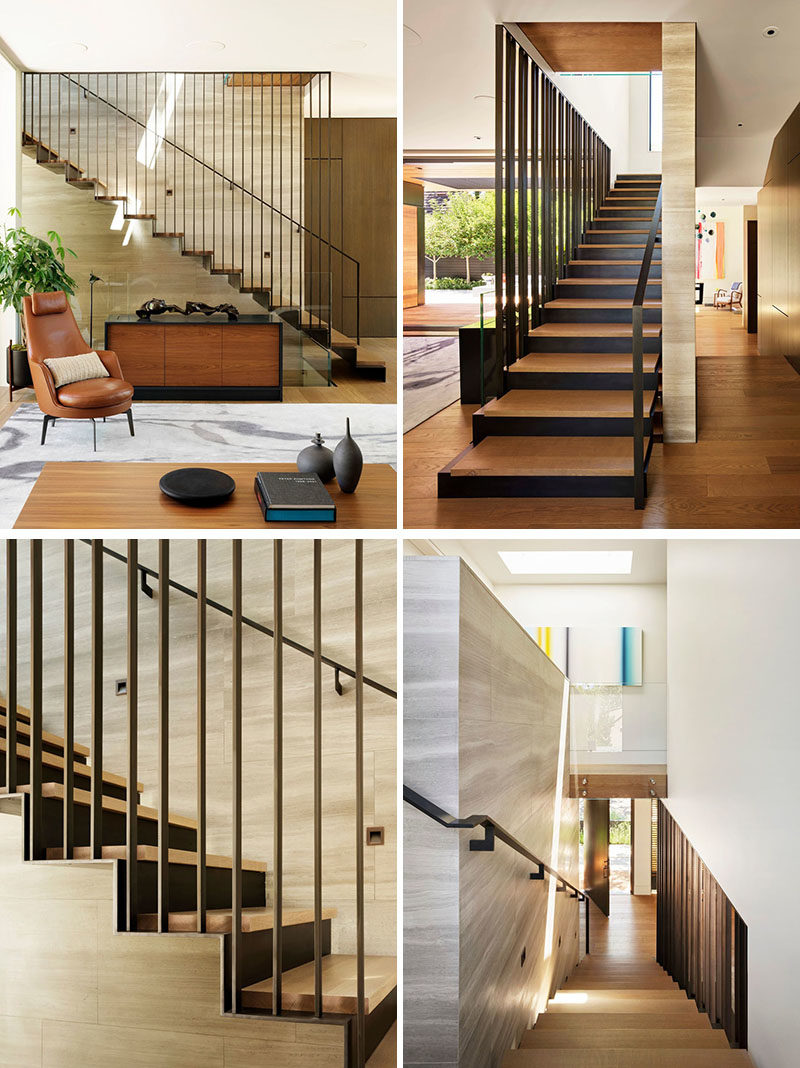
Photography by Matthew Millman
Upstairs, soft neutral colors have been used in one of the bedrooms, while floor-to-ceiling windows add an abundance of natural light, and a curtain track has been built-into the ceiling.
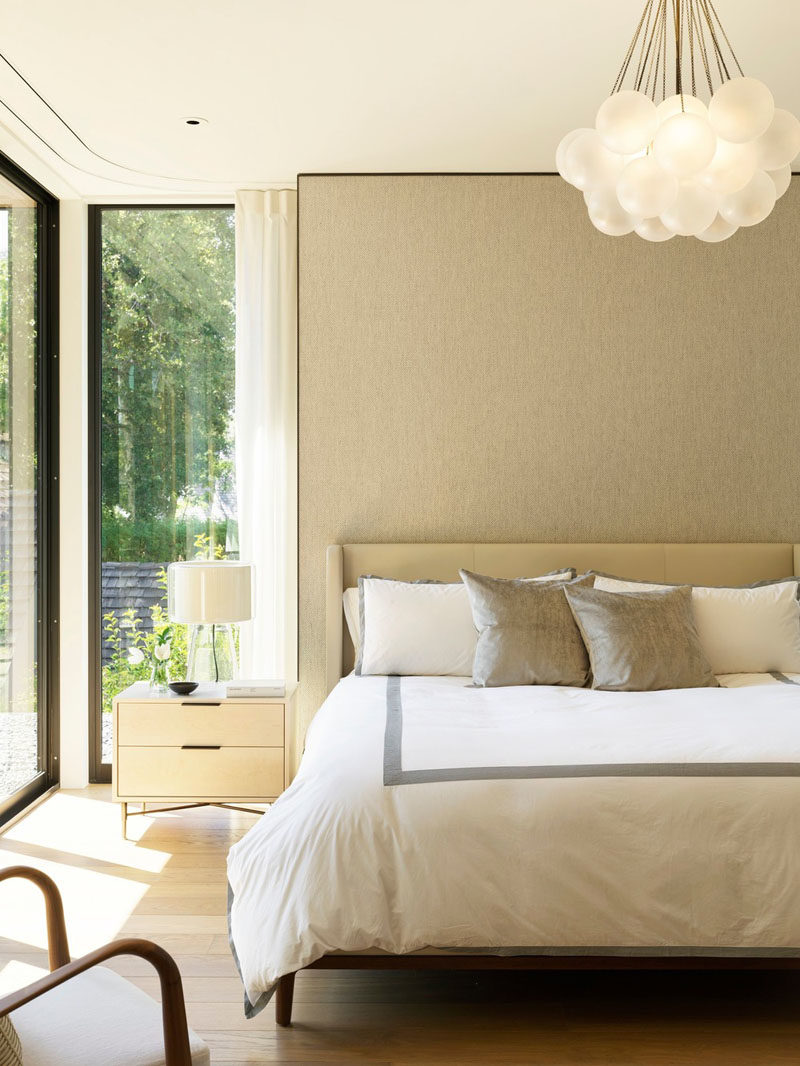
Photography by Matthew Millman
In the bathroom, a wood vanity with plenty of storage runs along the wall, while in the shower, a shelf has been built into the wall.
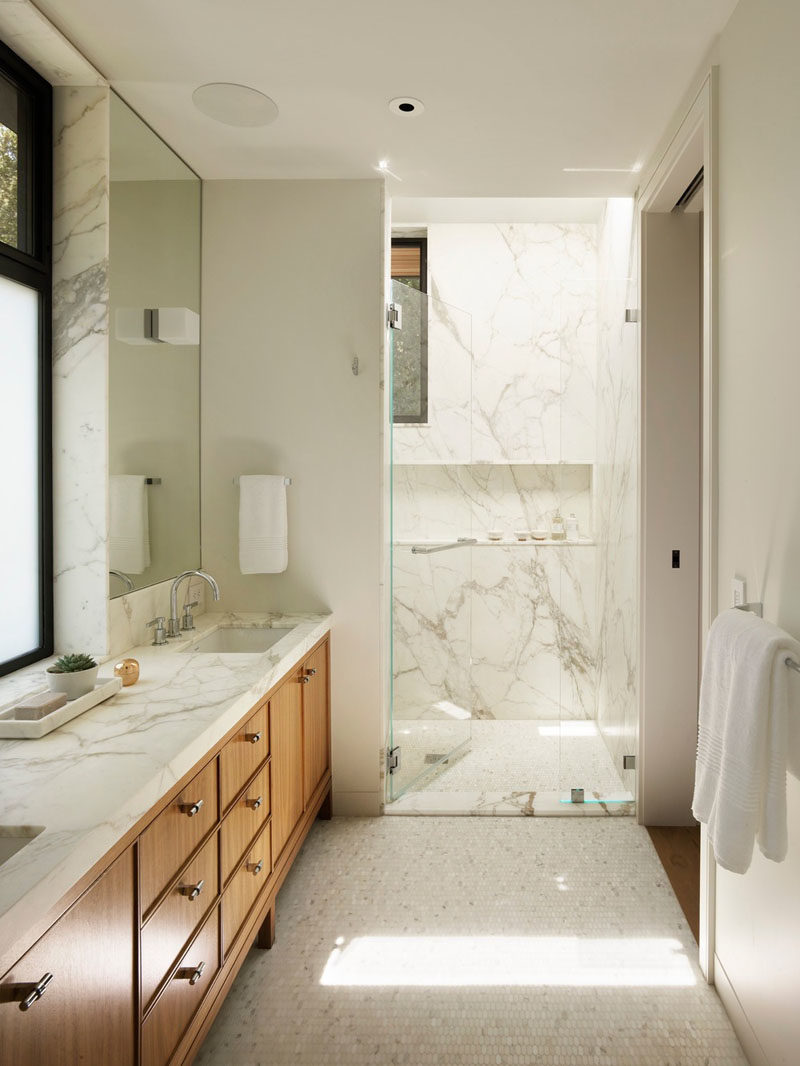
Photography by Matthew Millman | Design: Studio VARA | Contractor: Von Clemm Construction | Structural Engineer: FTF Engineering | Lighting Designer: Tucci Lighting | Audio / Visual: Adaptive System
Get the contemporist daily email newsletter – sign up here
