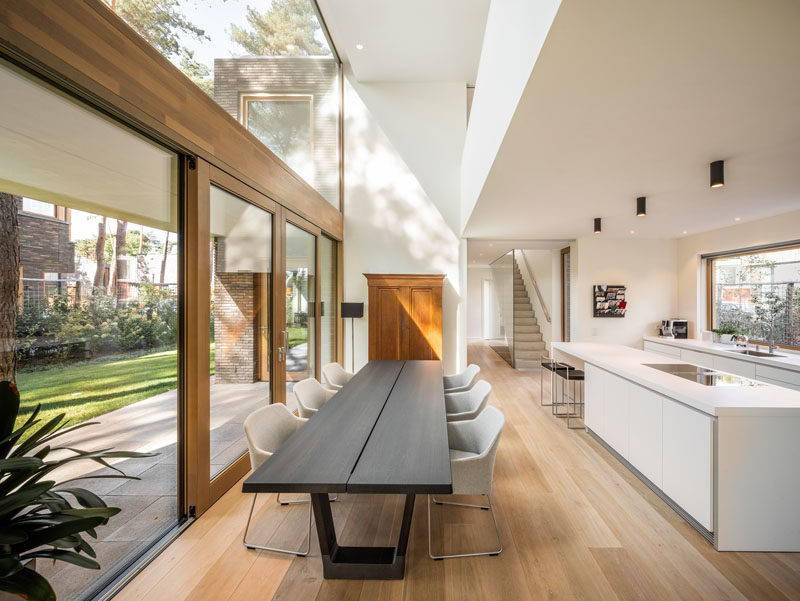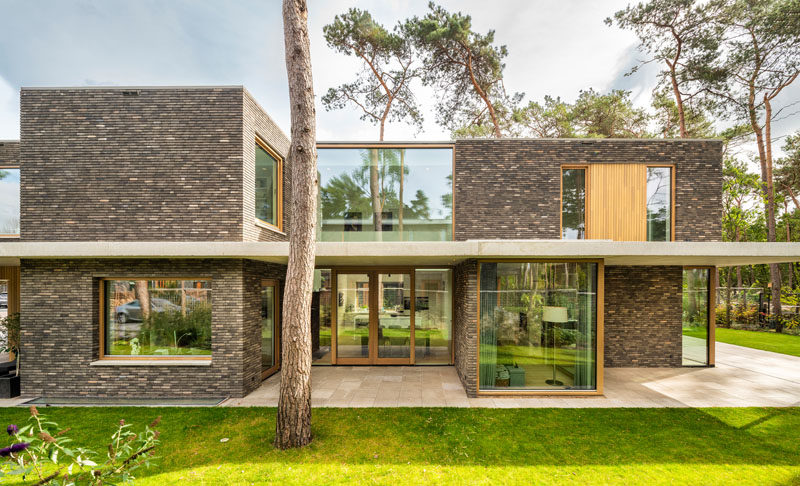Photography by Matthijs van Roon
Architecture firm HofmanDujardin, have completed Villa Zeist 2, a contemporary house surrounded by woods in Zeist, Netherlands.
The exterior of the house features brick volumes that are separated by a concrete canopy, providing a strong horizontal line to the vertical nature of its surroundings.
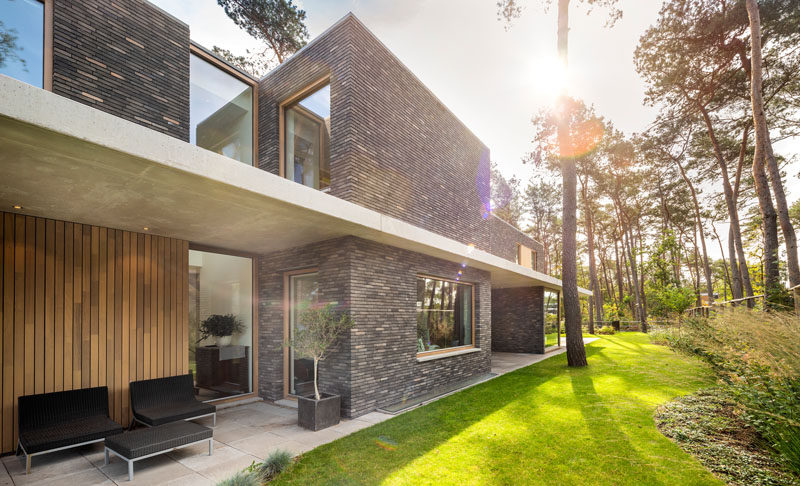
Photography by Matthijs van Roon
Inside, the dining area is defined by the double-height ceiling, while a large window and sliding glass doors allow for an abundance of natural light to filter into the home.
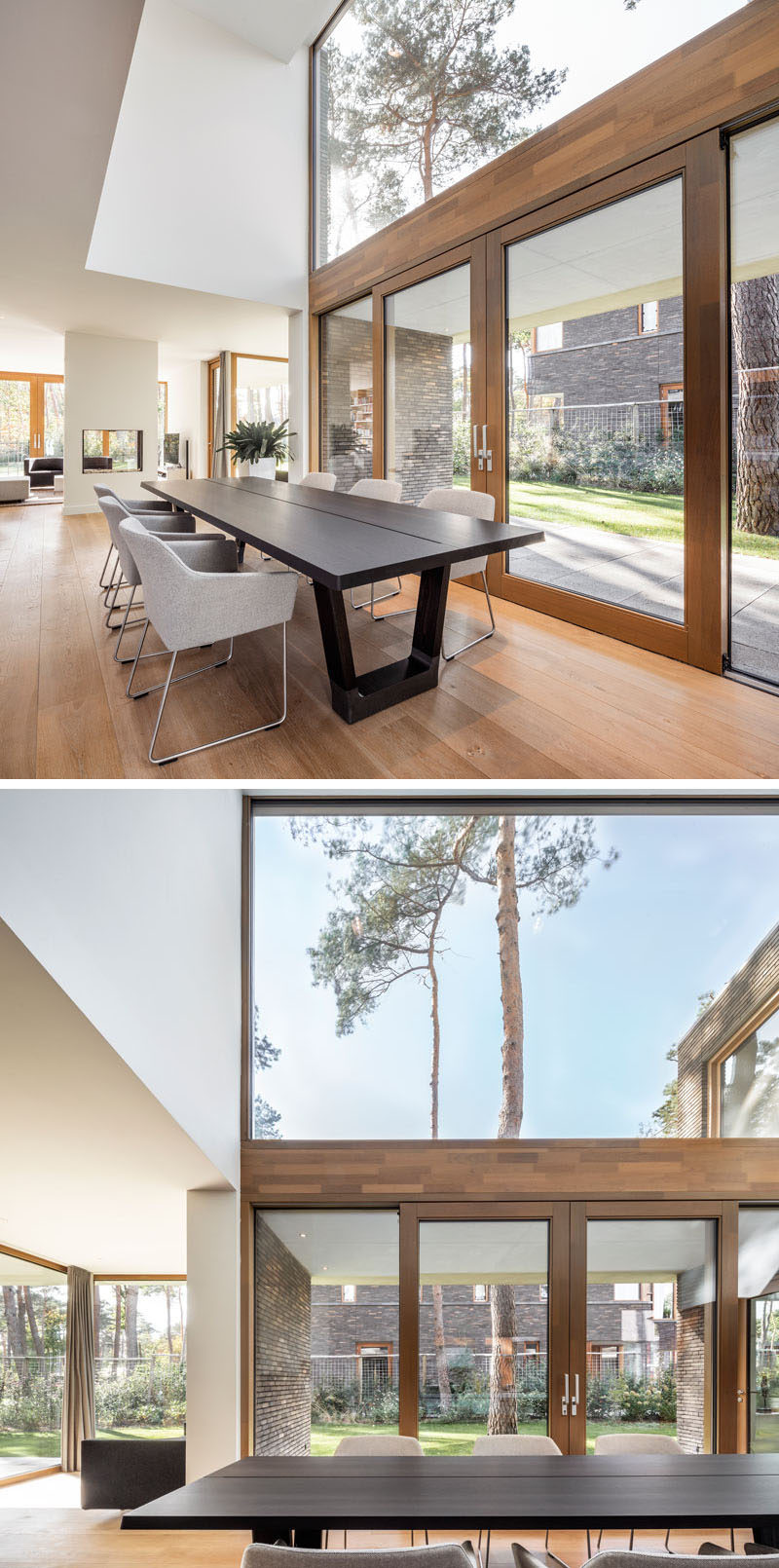
Photography by Matthijs van Roon
The interior is built up of linked volumes of different sizes which create a series of pockets, like this sitting area.
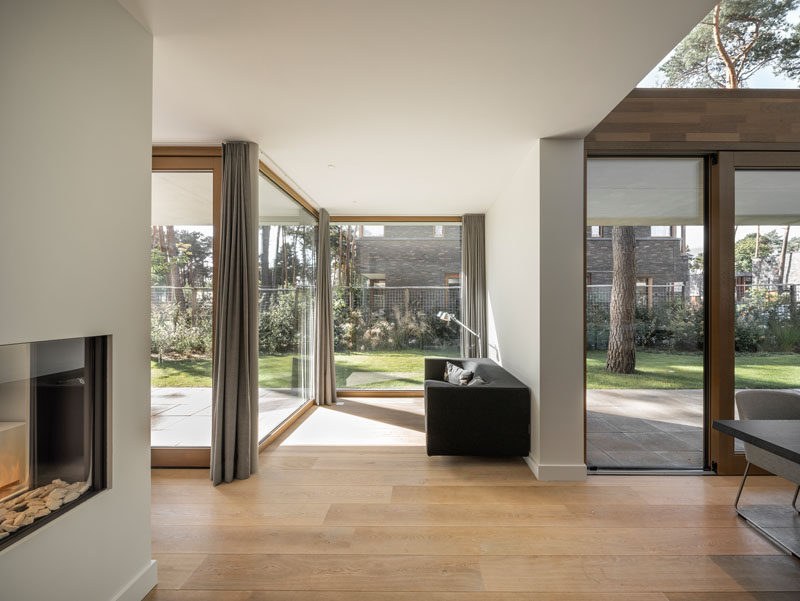
Photography by Matthijs van Roon
Adjacent to the dining room is an all-white kitchen, that almost blends in with the walls. A picture window above the sink provides a view of the garden, while stairs and a hallway at the end of the kitchen connect the different levels of the house.
