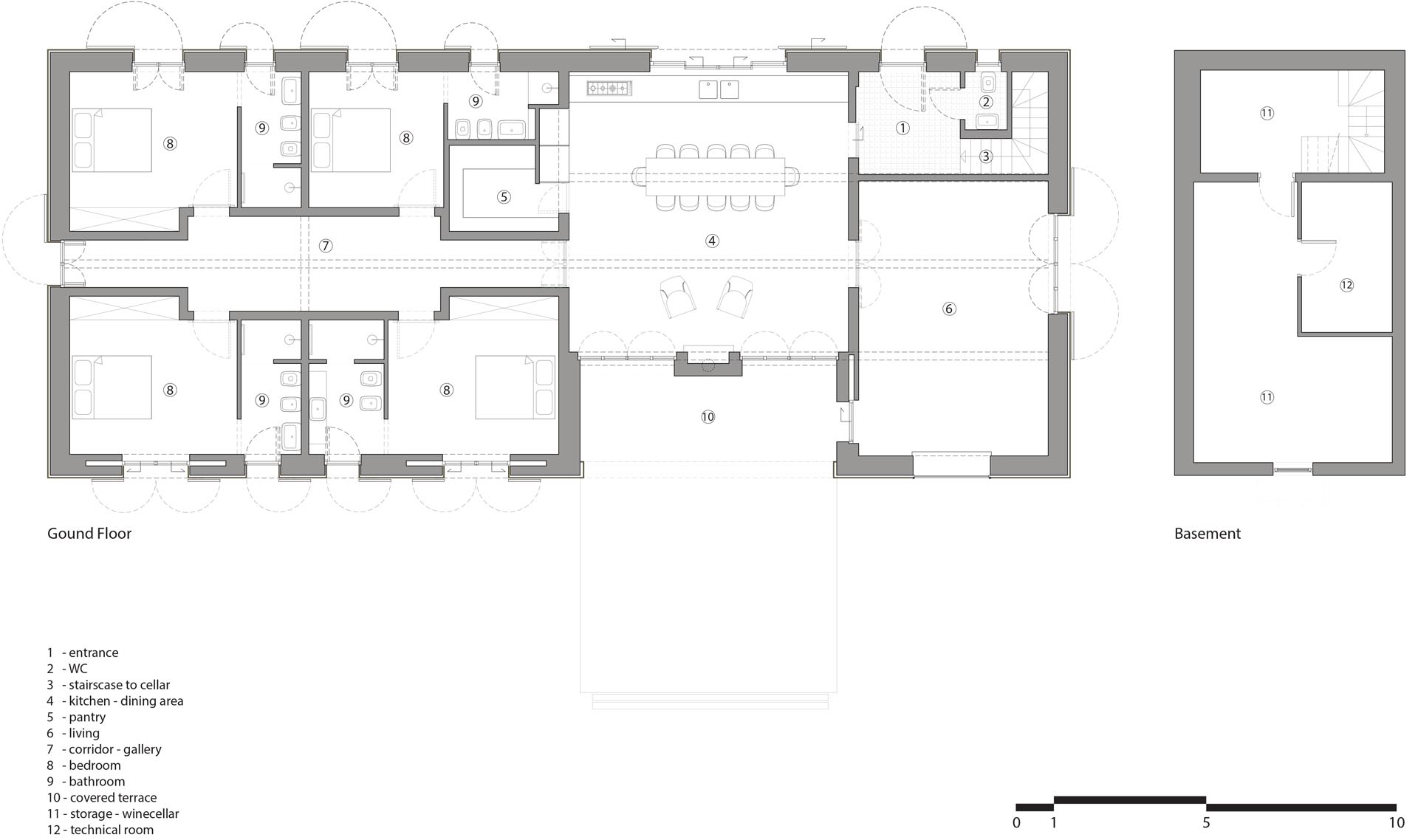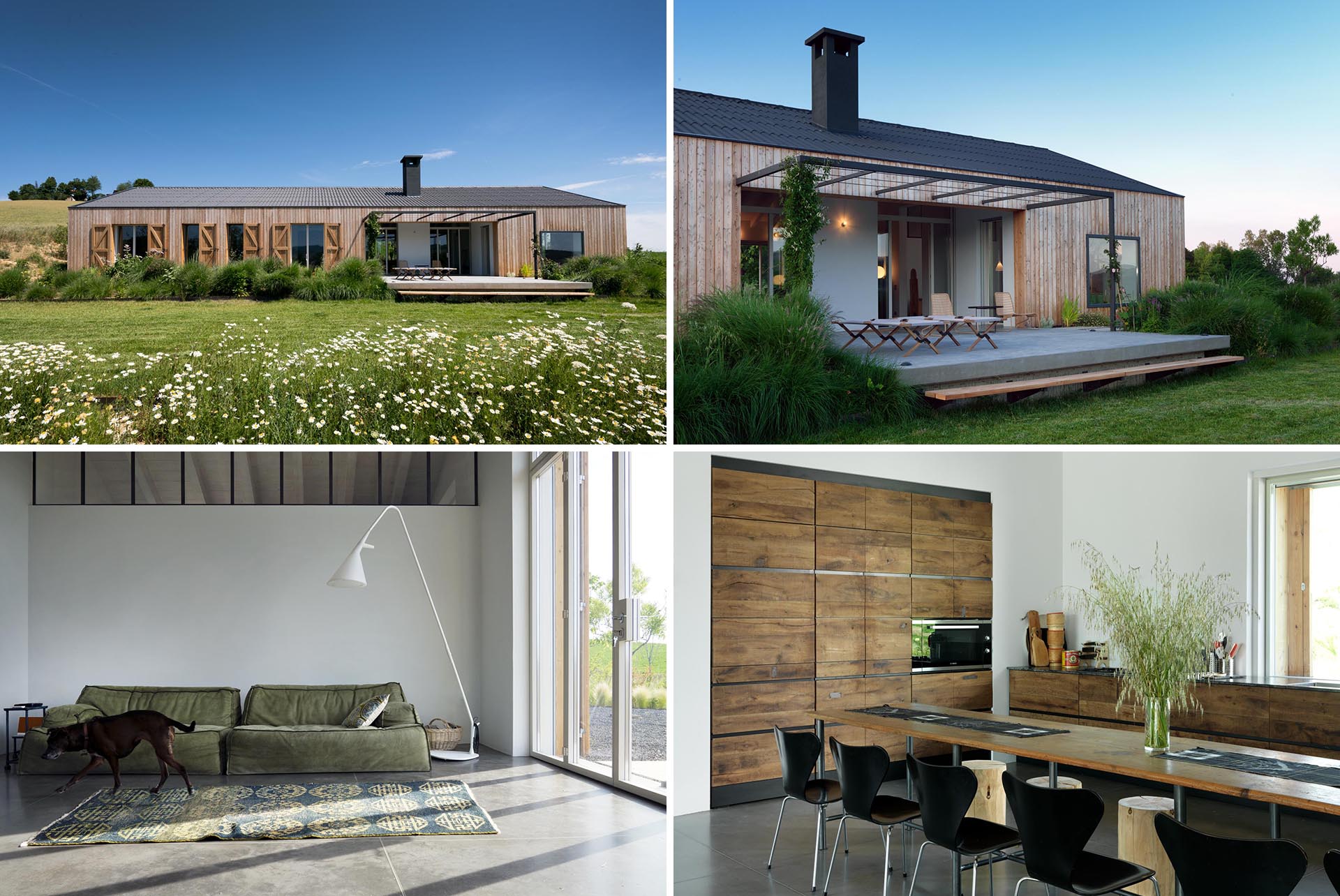
Architecture firm Studio Koster has completed a modern country farmhouse in the Piacenza Hills region of Italy.
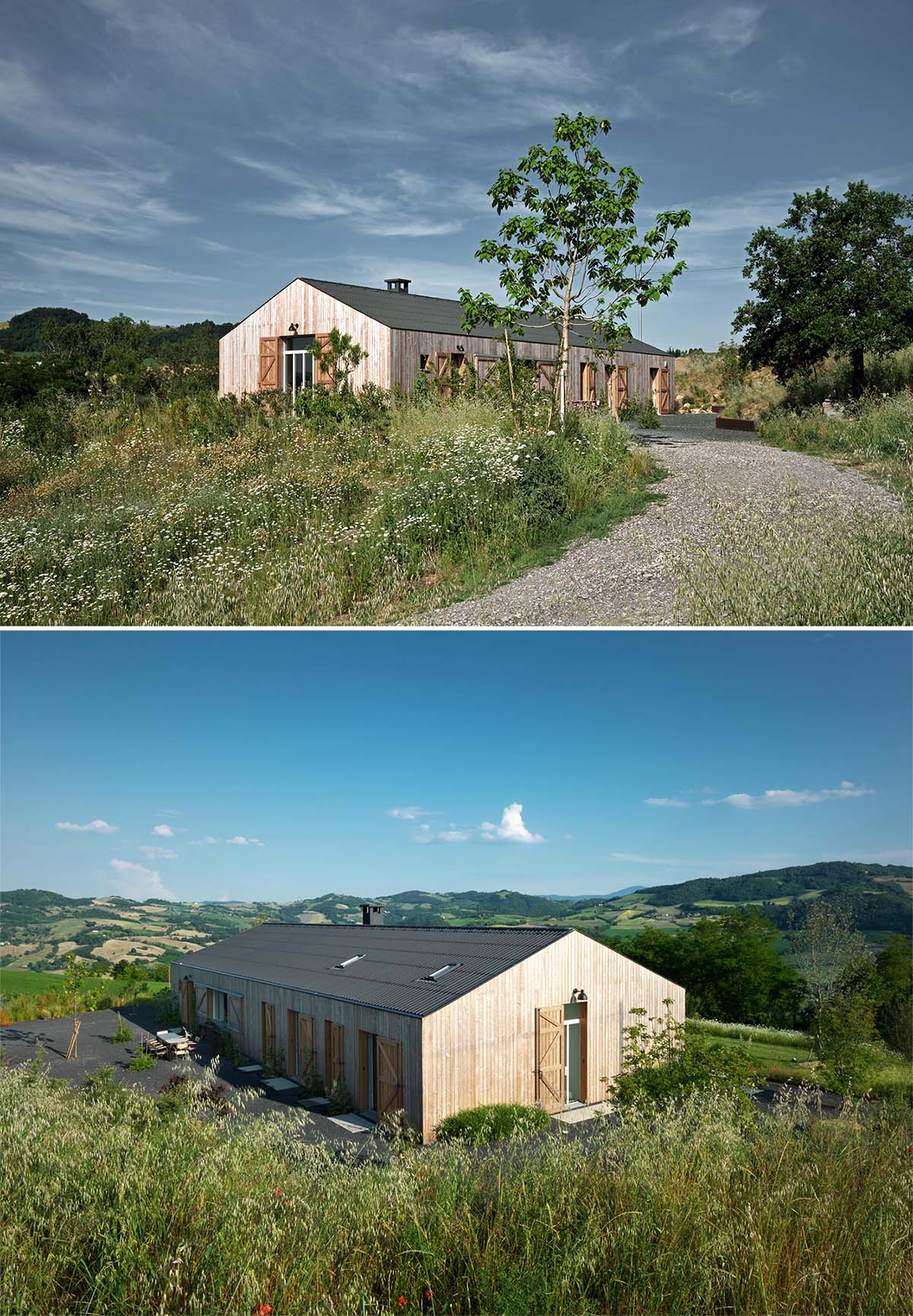
The house design is a contemporary interpretation of the stable and is inspired by the agricultural area that surrounds it.
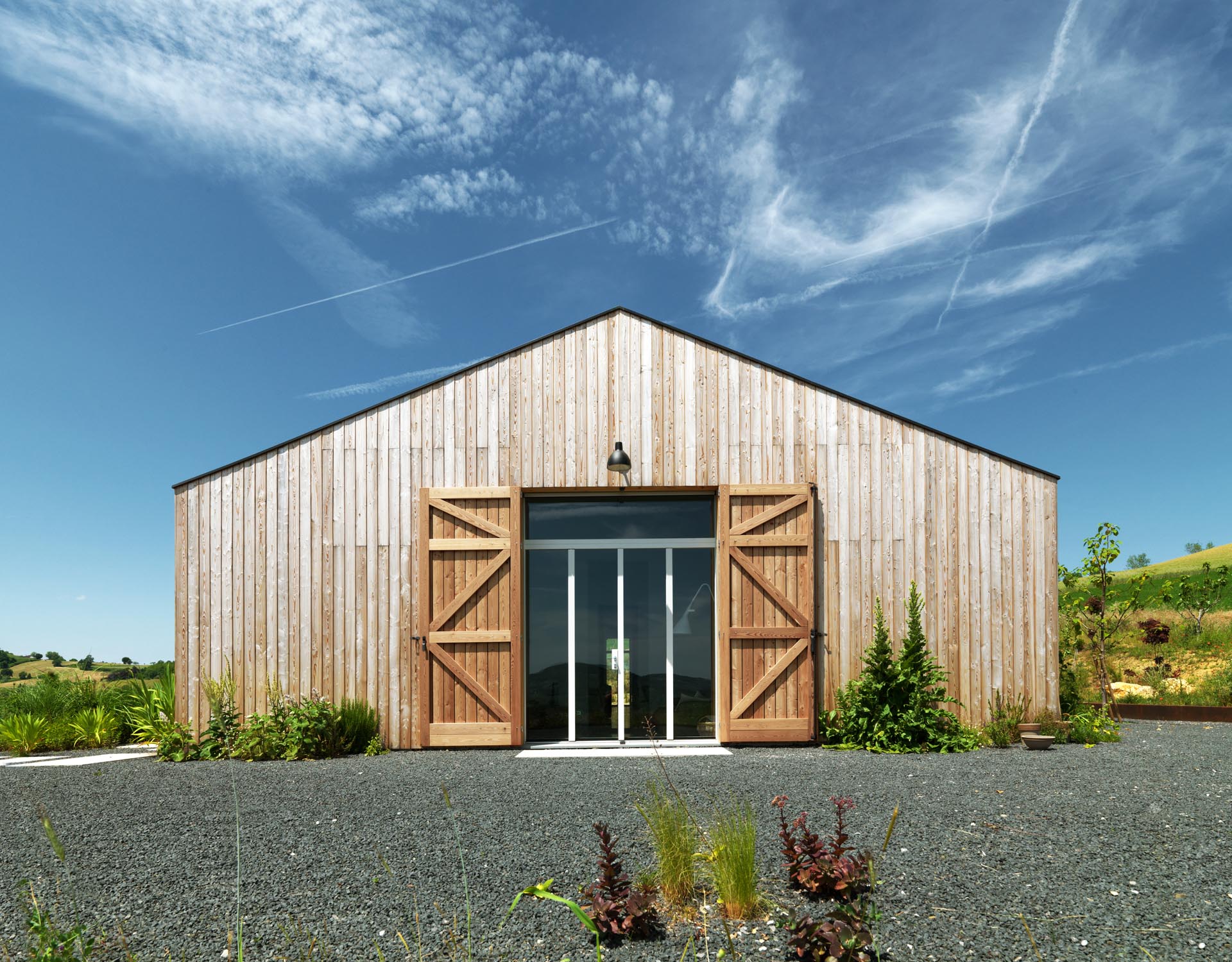
The exterior of the house is clad with natural larch wood, which is traditionally used for mountain cabins, giving the building extra insulation.
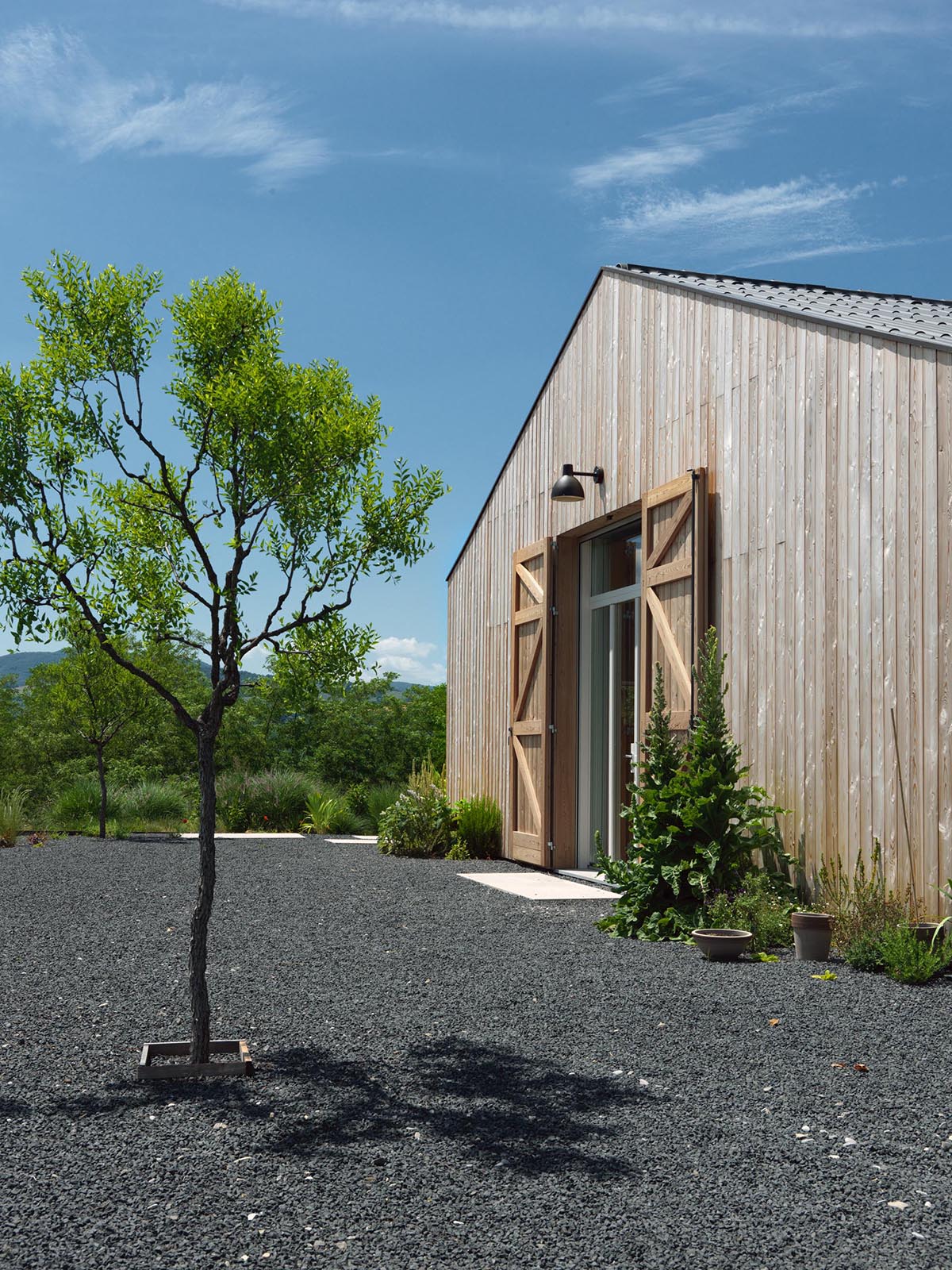
The wood siding is also maintenance-free and gives the house a beautiful gray color as it ages, allowing it to blend in with its natural surroundings over time.
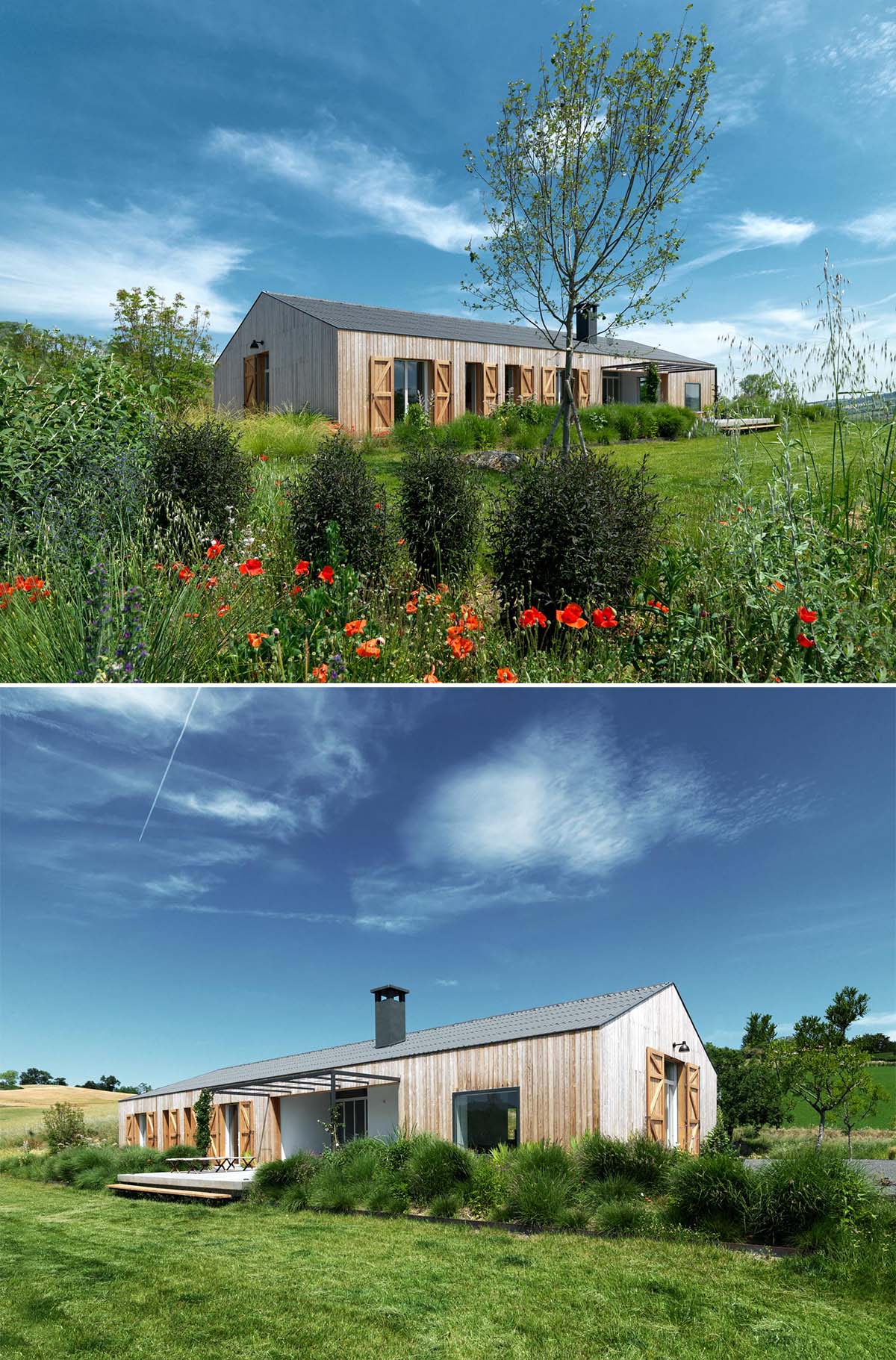
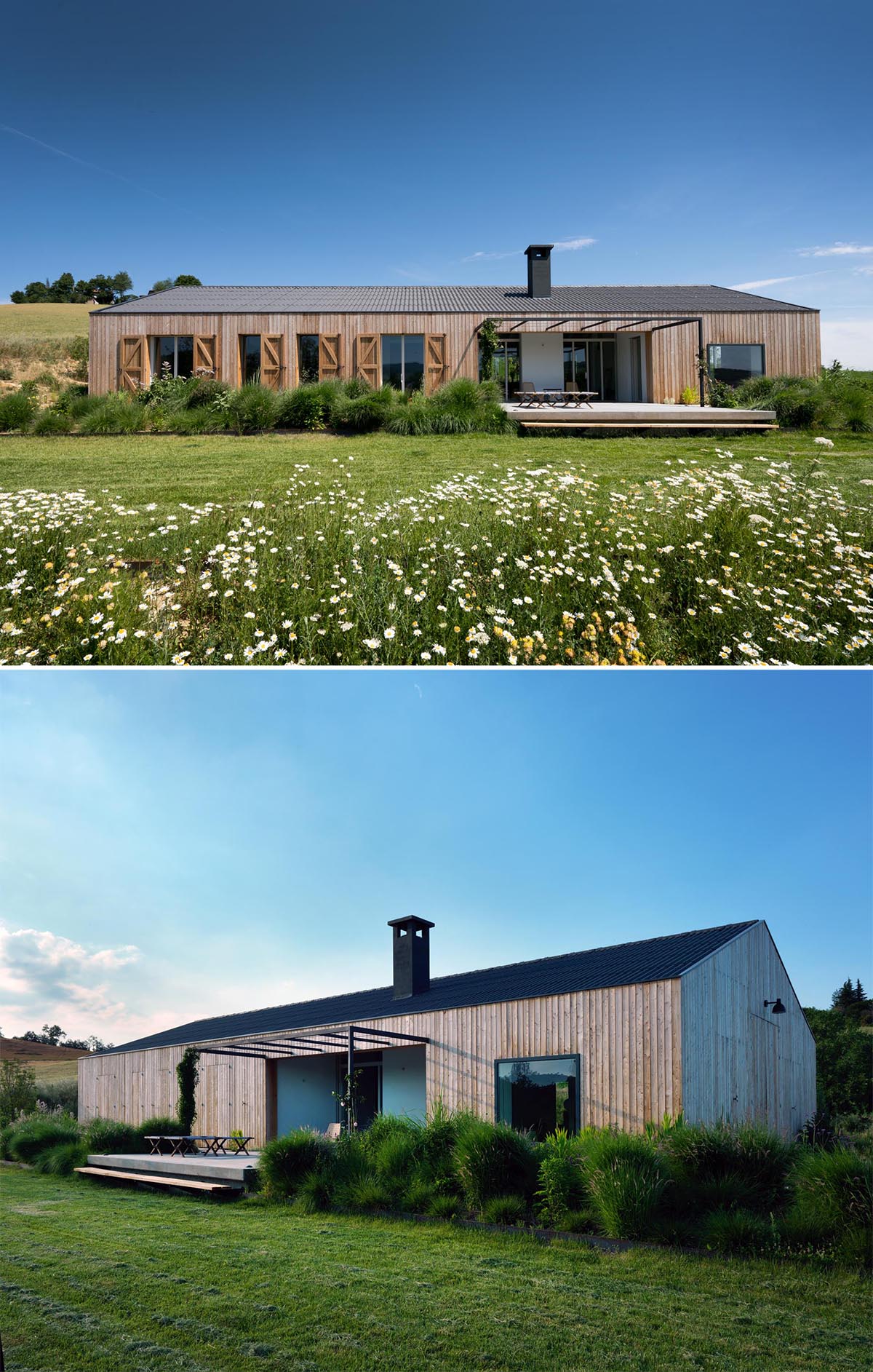
Large wood shutters have been installed on the home to protect it from the external elements, while the window fixtures are made of varnished fir laminate with high performance structured glass.
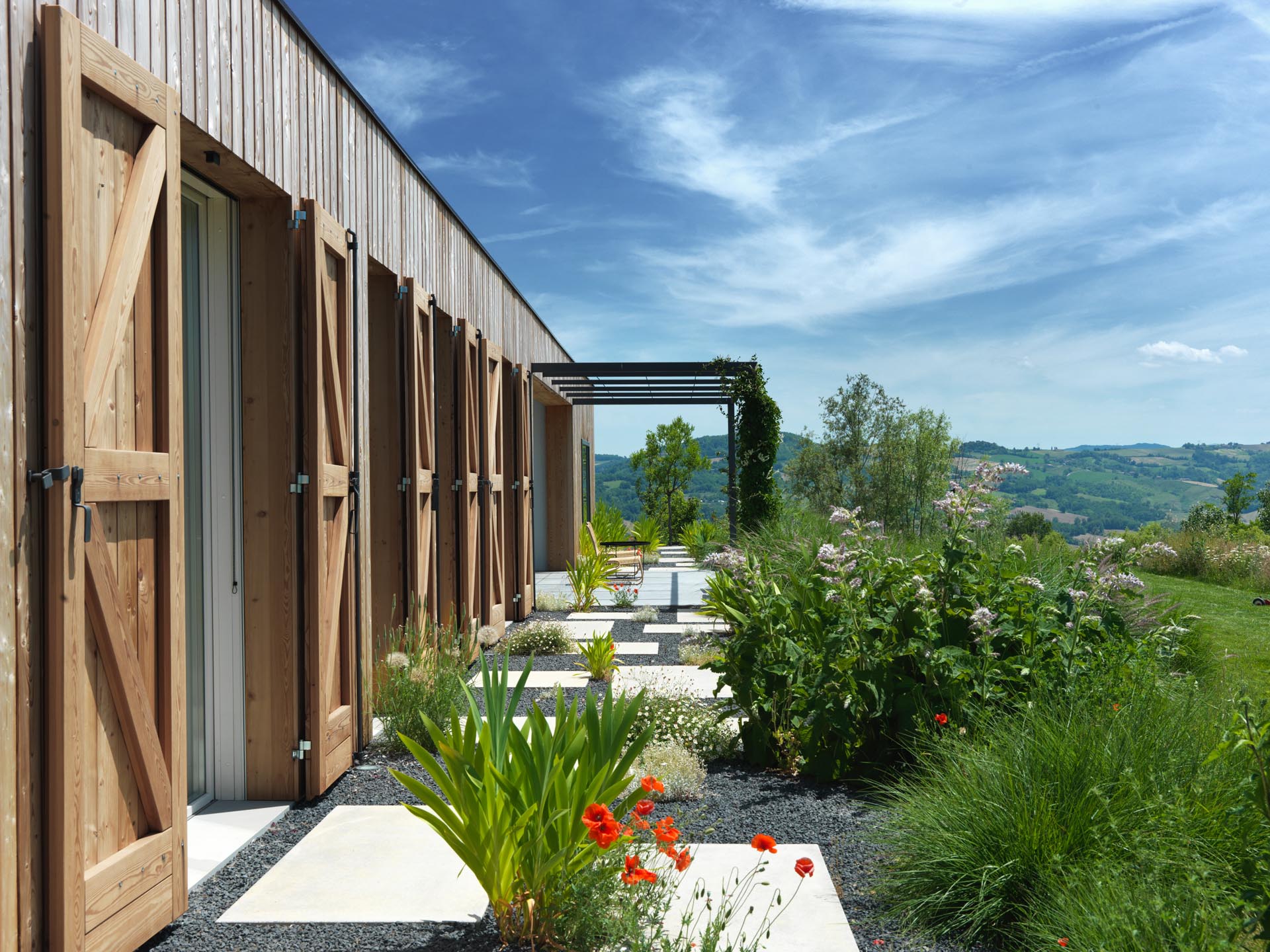
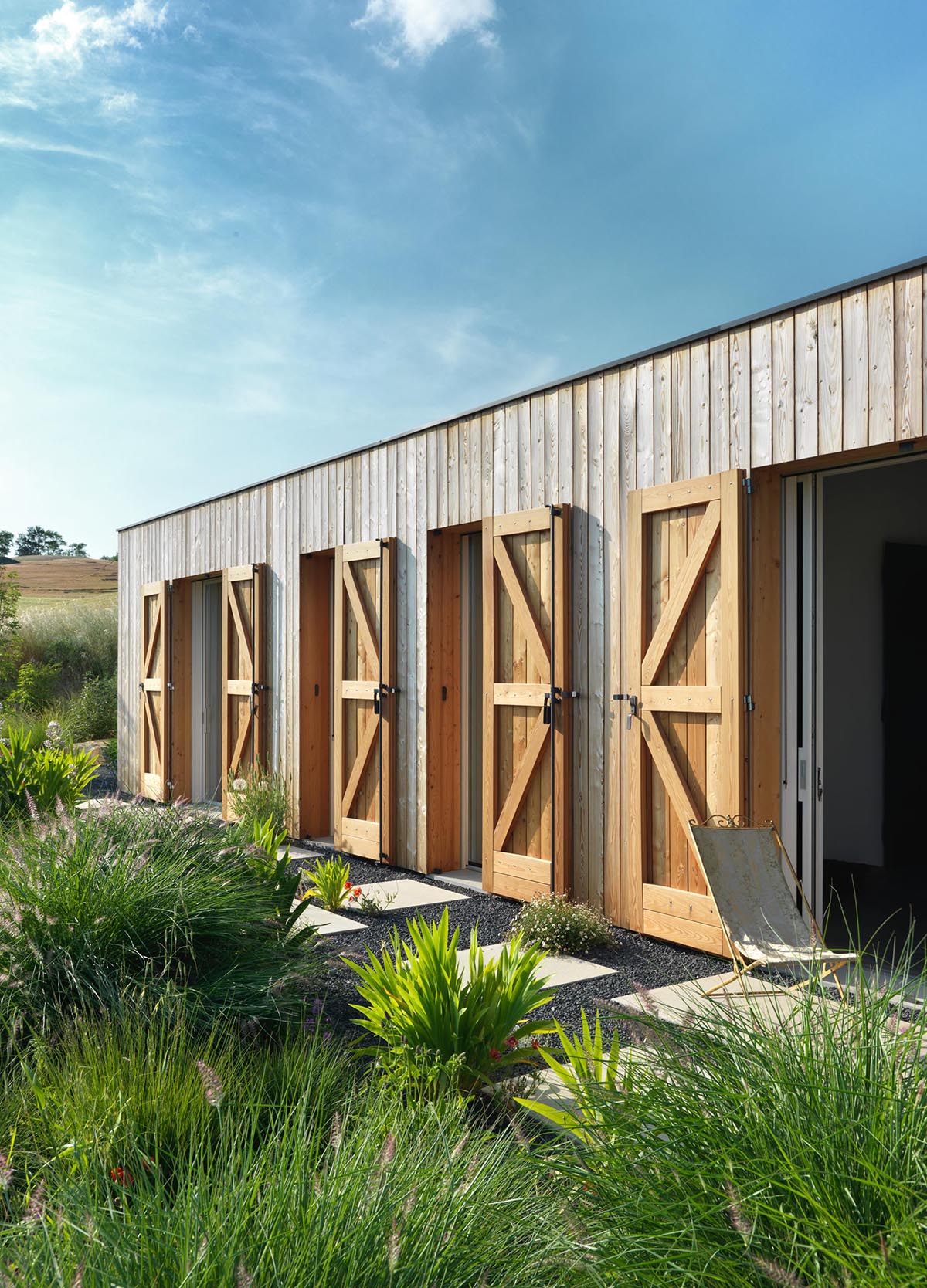
On each side of the home is outdoor space that can be used for relaxing.
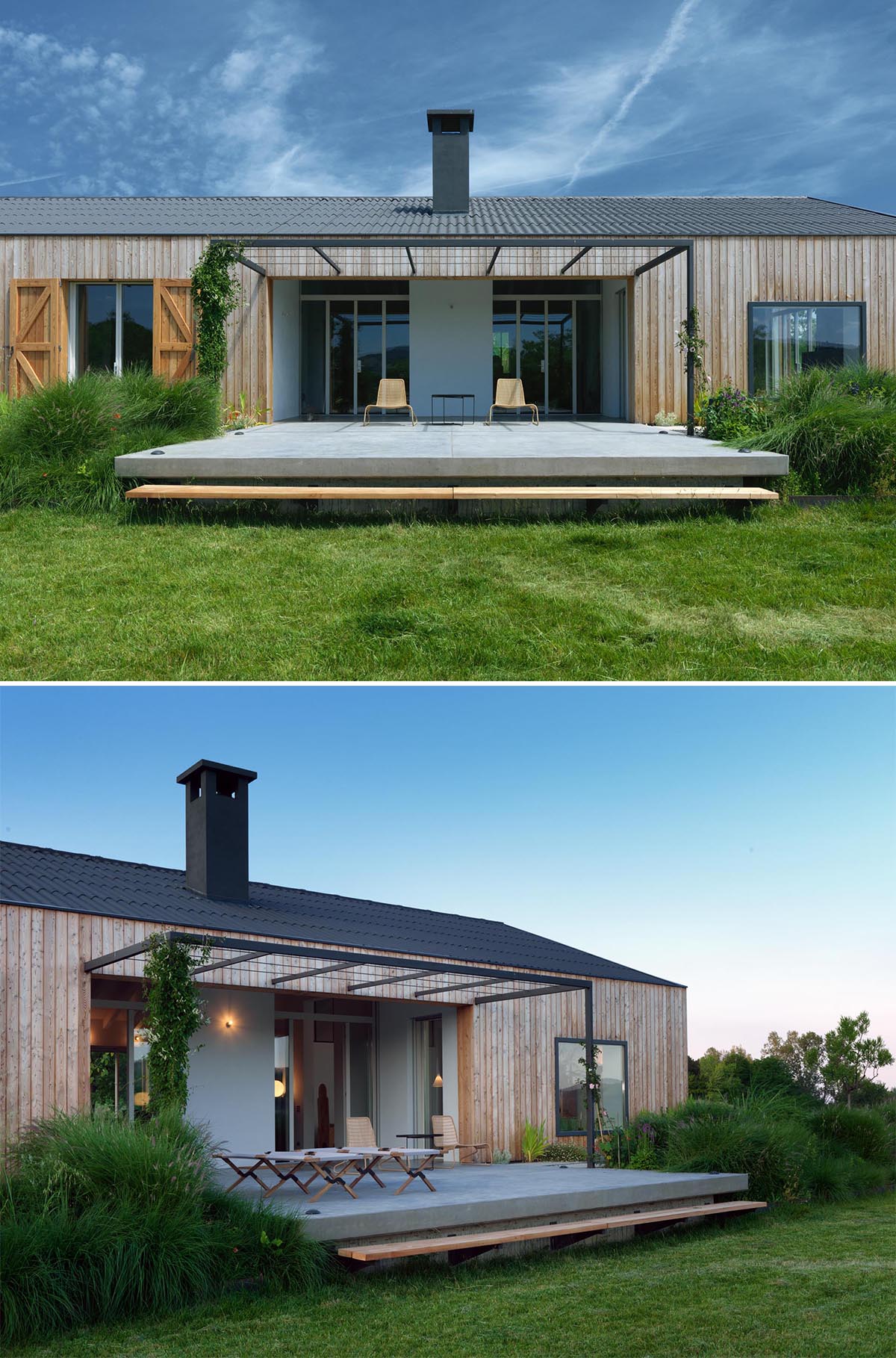
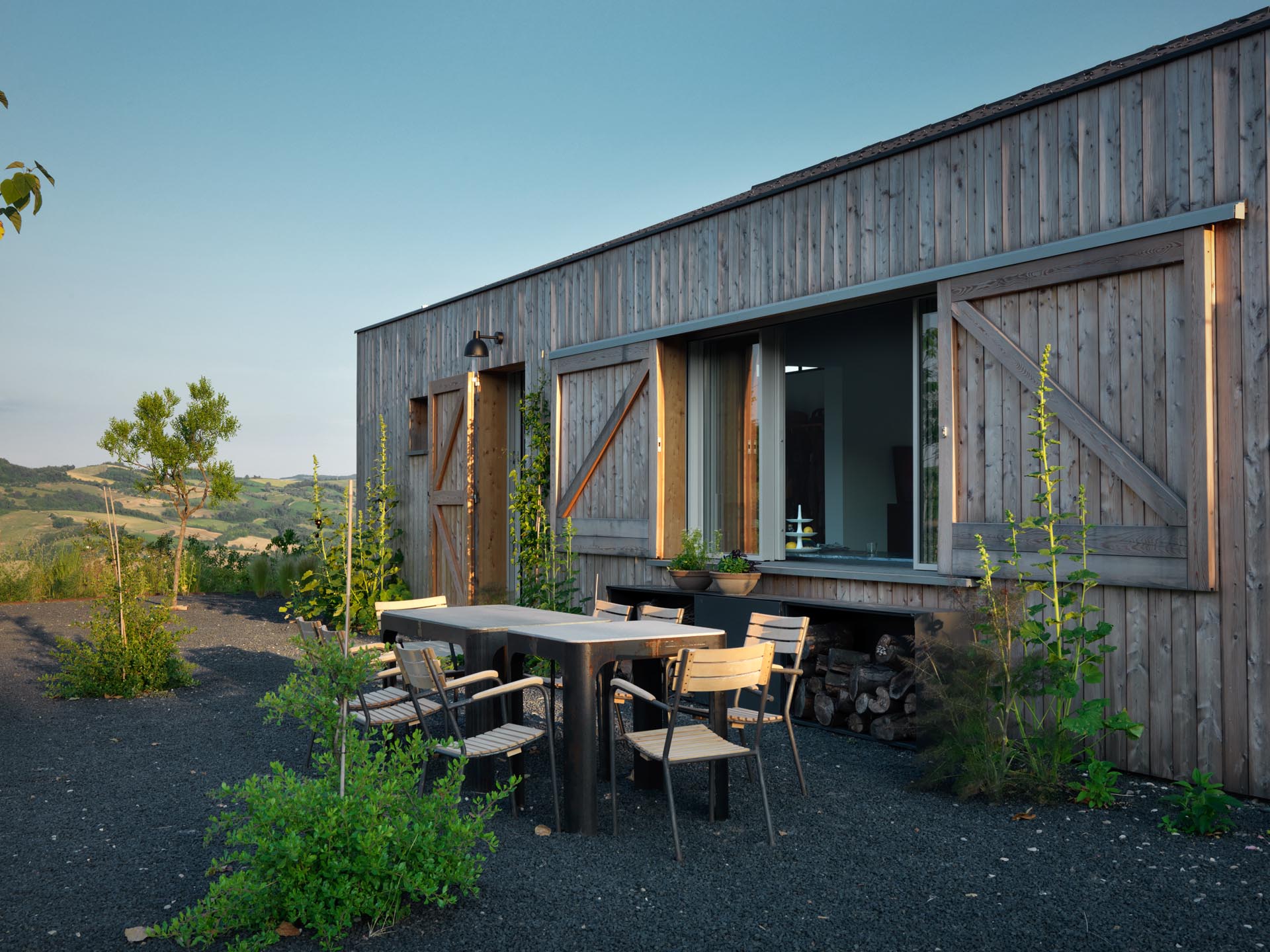
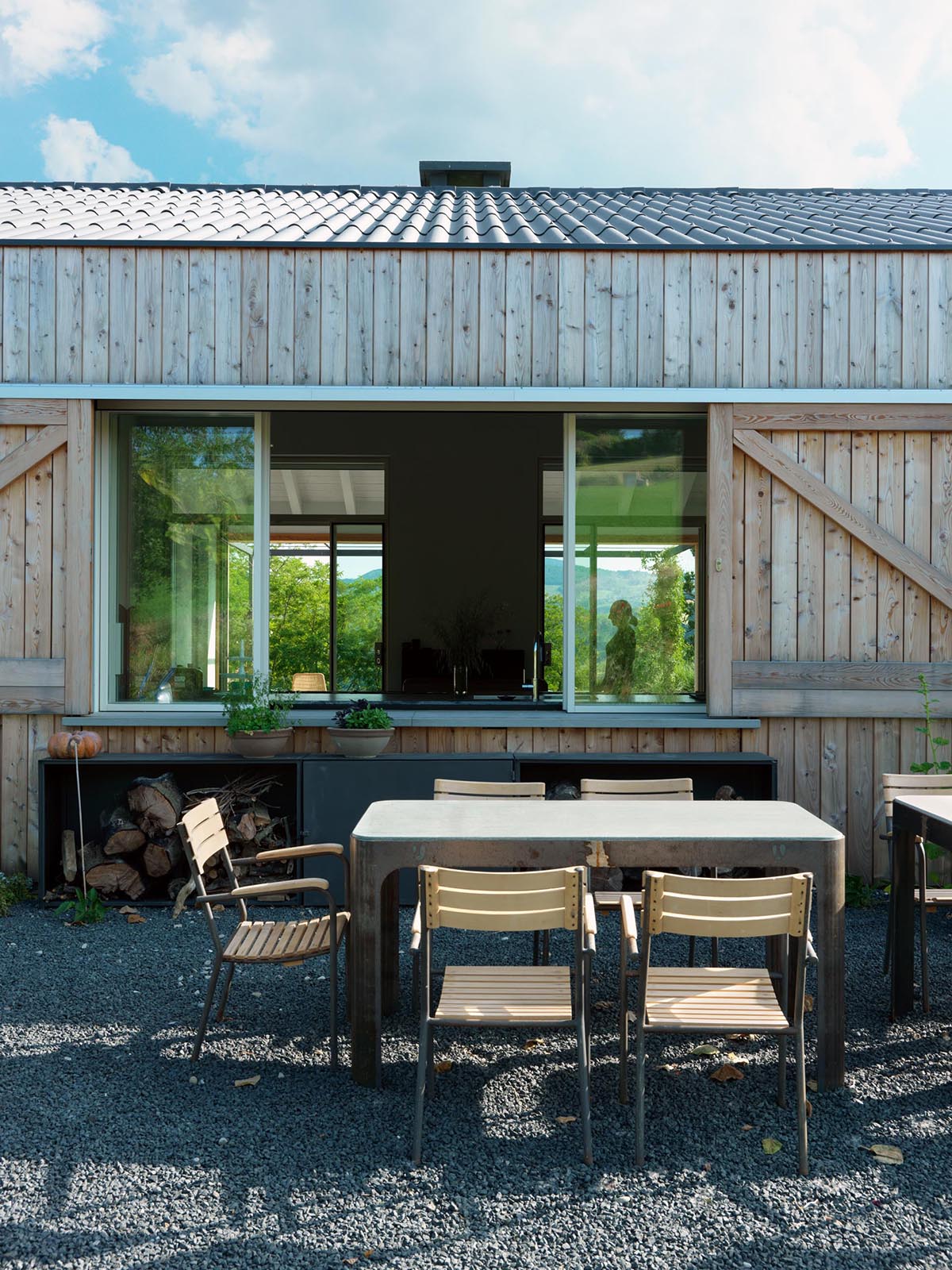
The interior finishes use natural materials to create a minimalist space, similar to that of an art gallery.
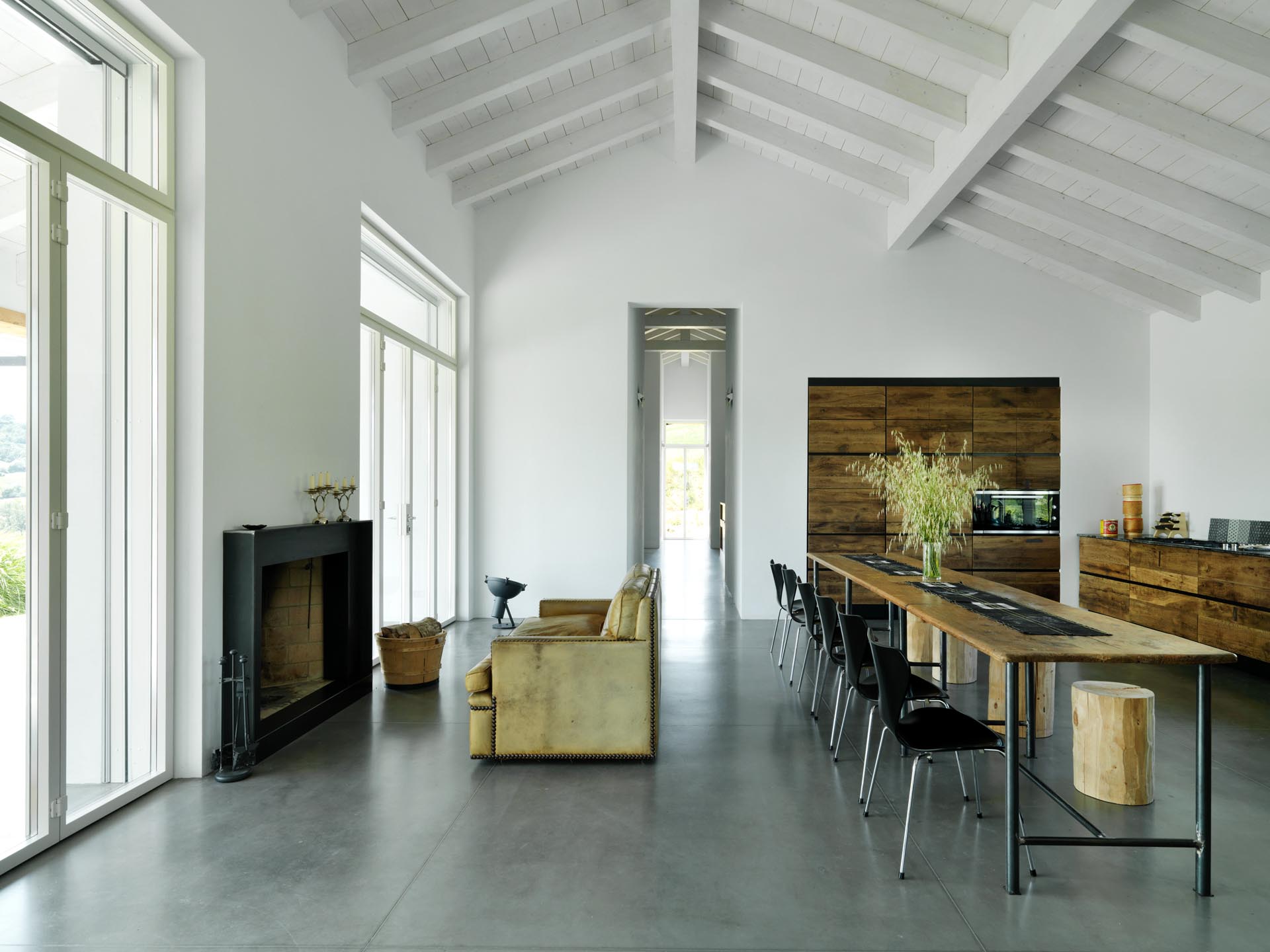
The internal walls and ceilings have been finished with a white lime tempera.
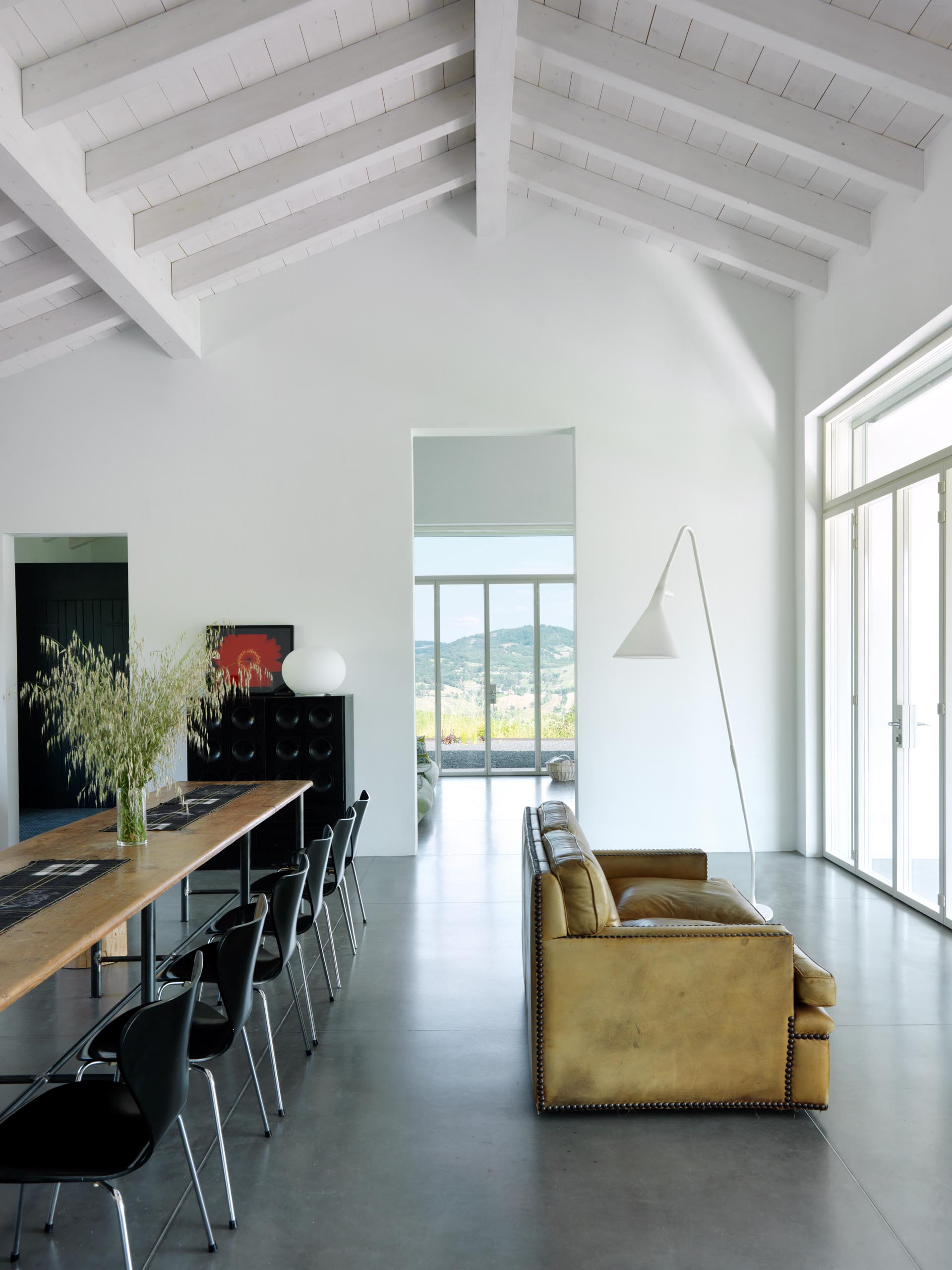
The custom made kitchen design has been achieved by using reclaimed wood, adding to the farmhouse aesthetic.
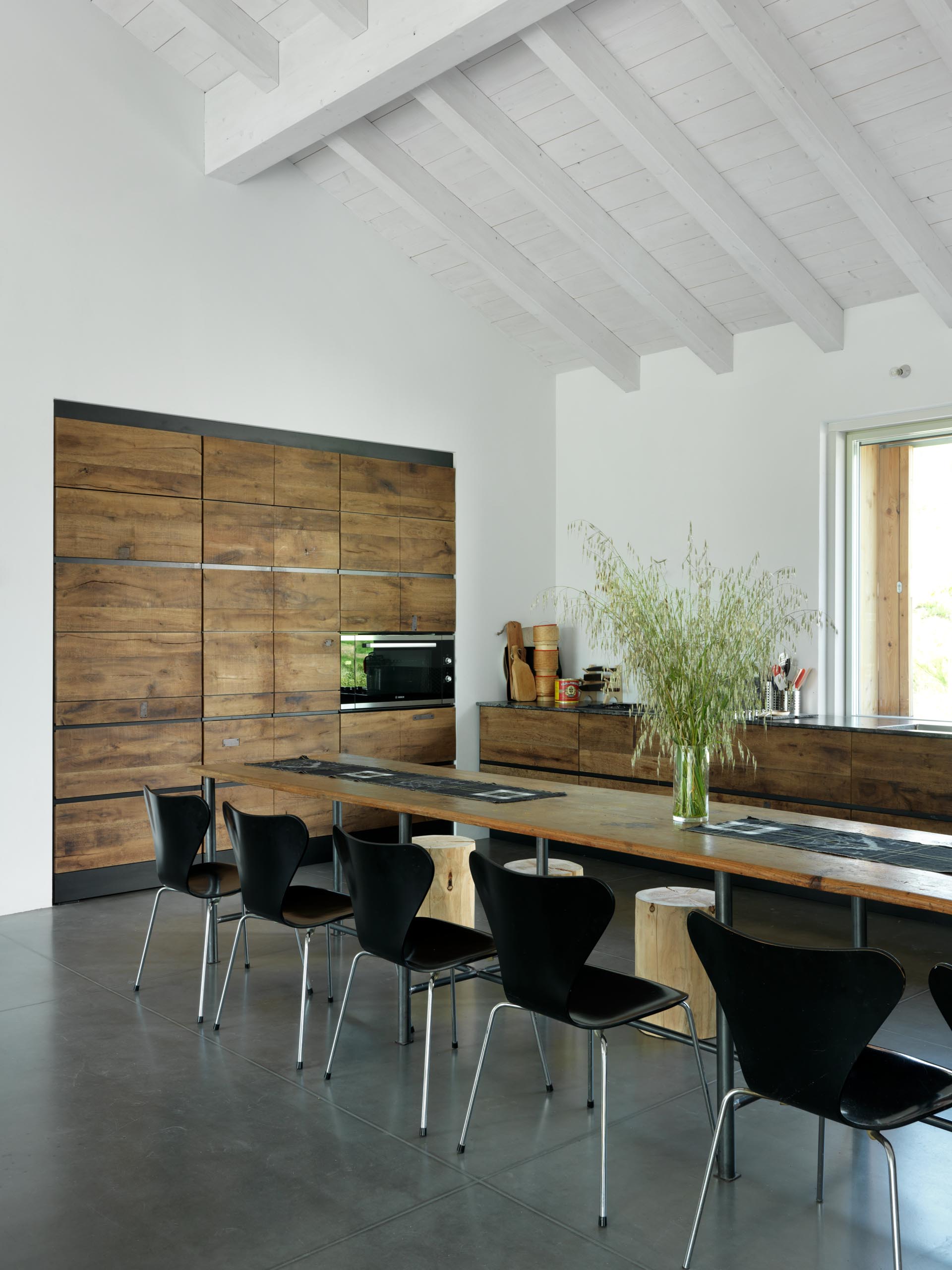
The floors throughout the home are concrete with a surface finish of quartz-cement creating large stone-like slabs. The floors are also heated with radiant panel heating.
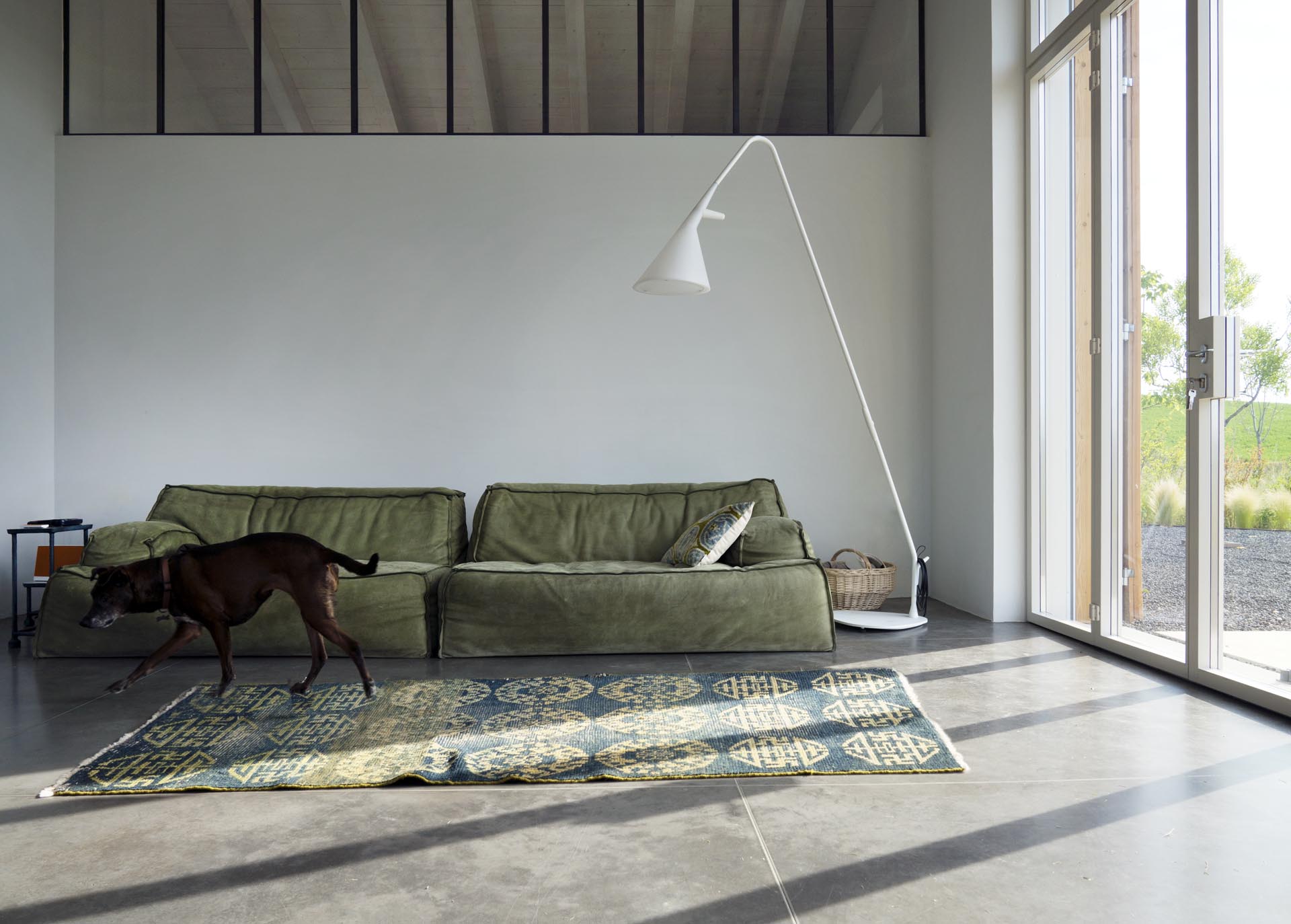
High ceilings in the hallways make the interior feel open and lofty.
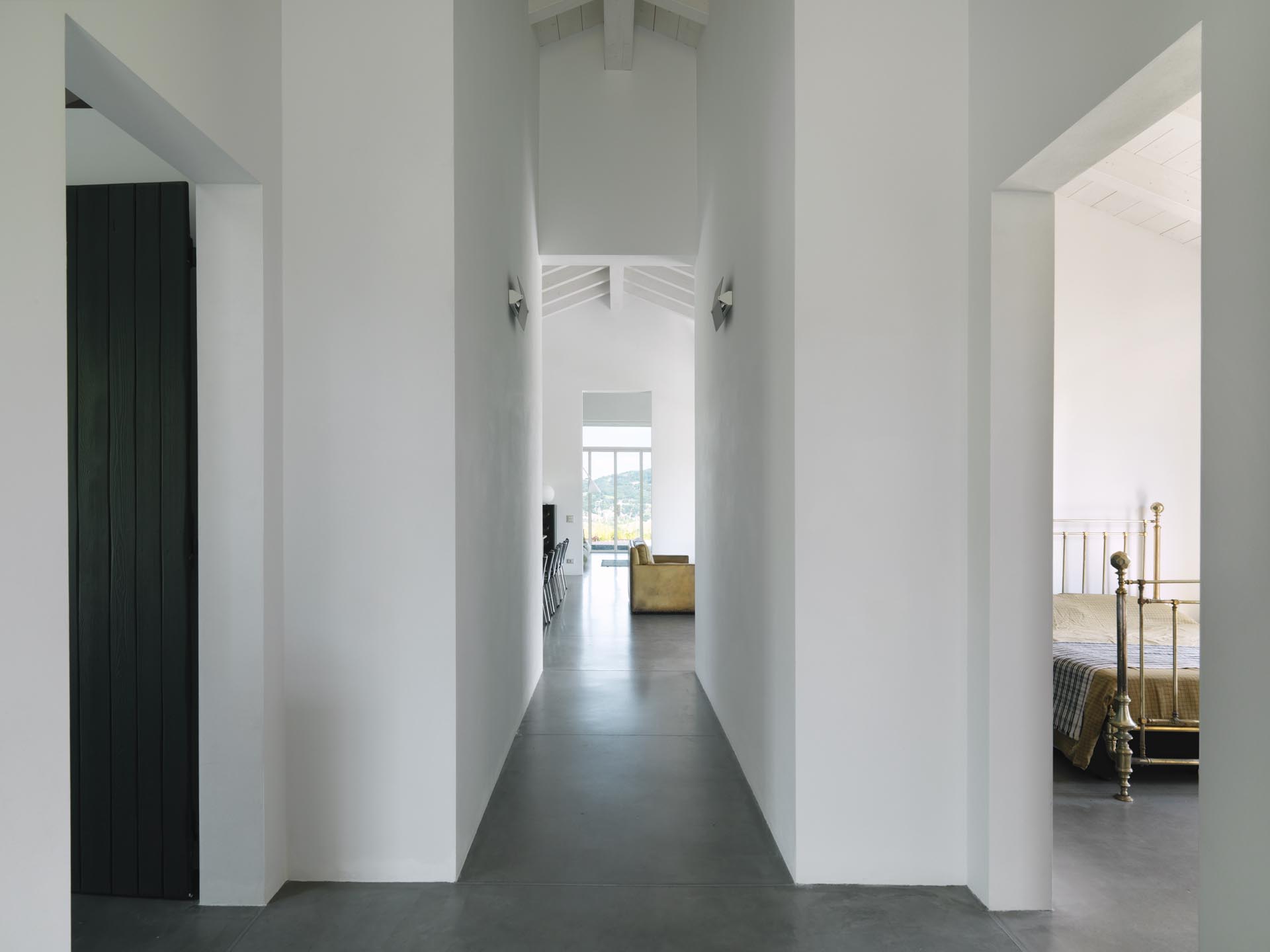
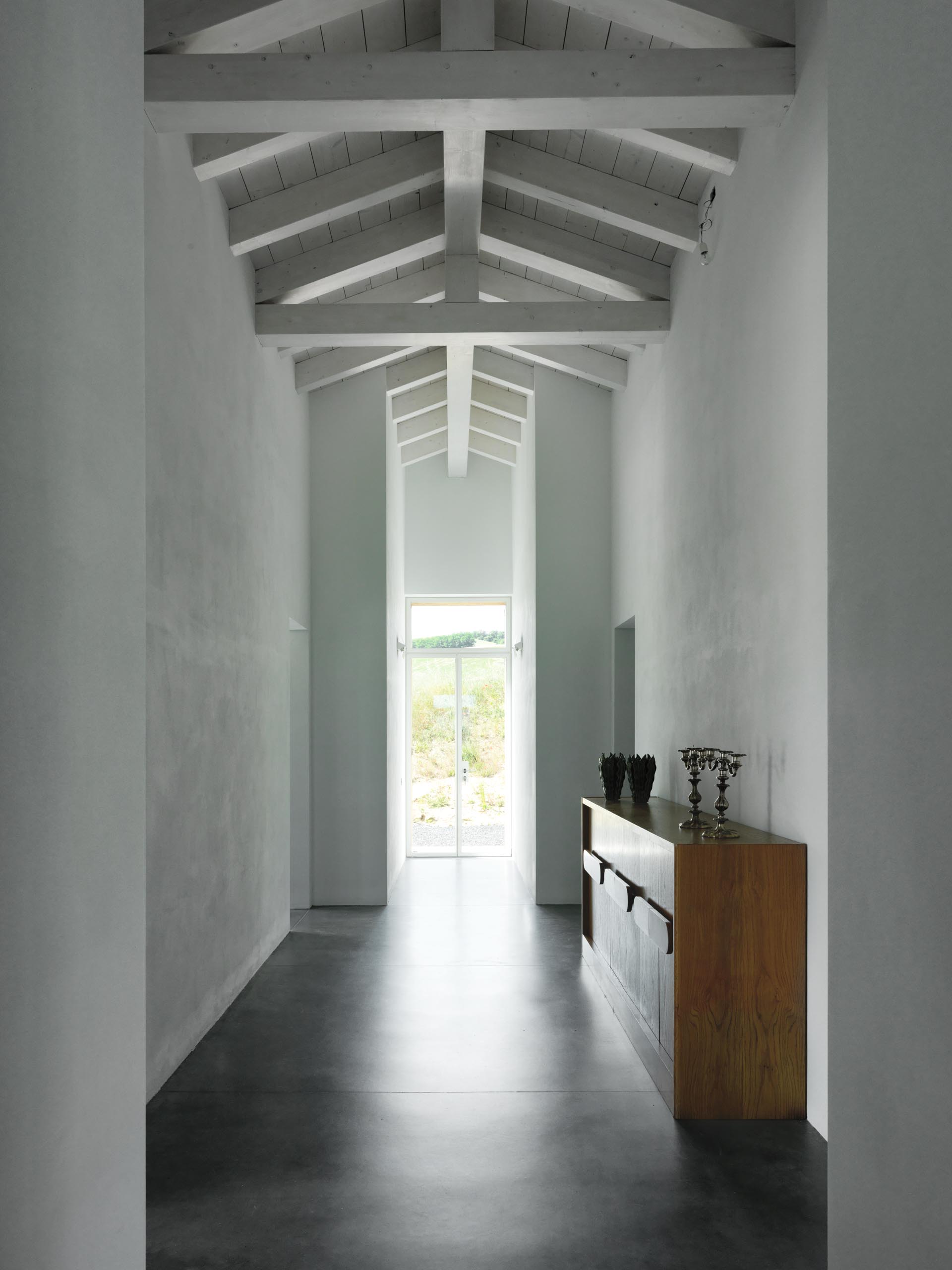
In the bedrooms, simple furnishes allow the nature outside to be the focal point.
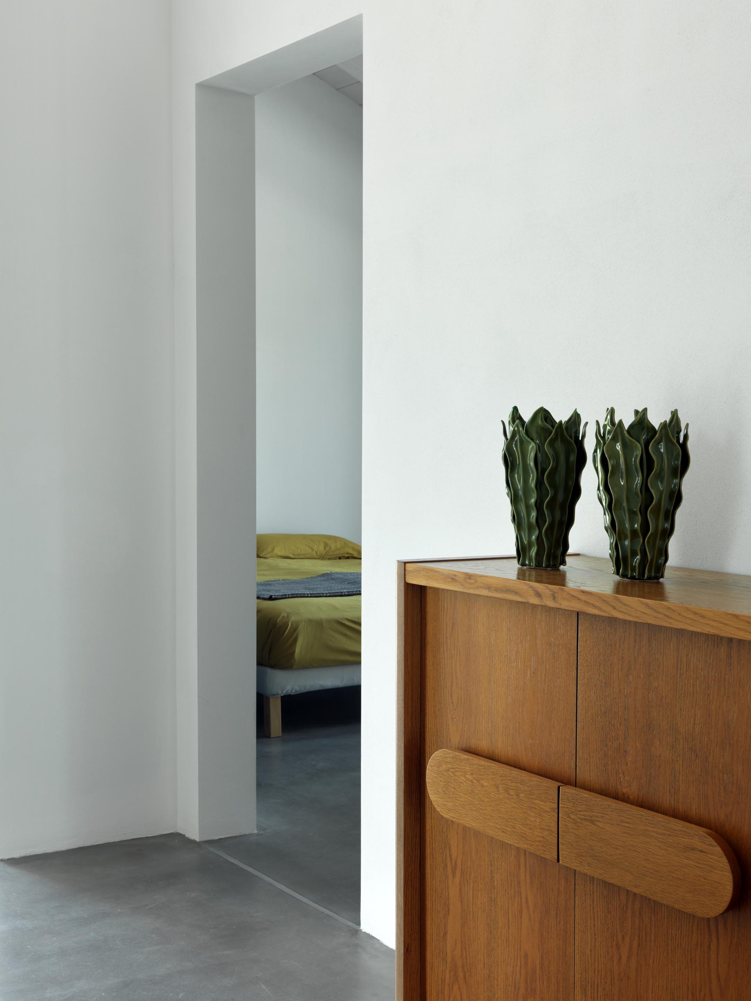
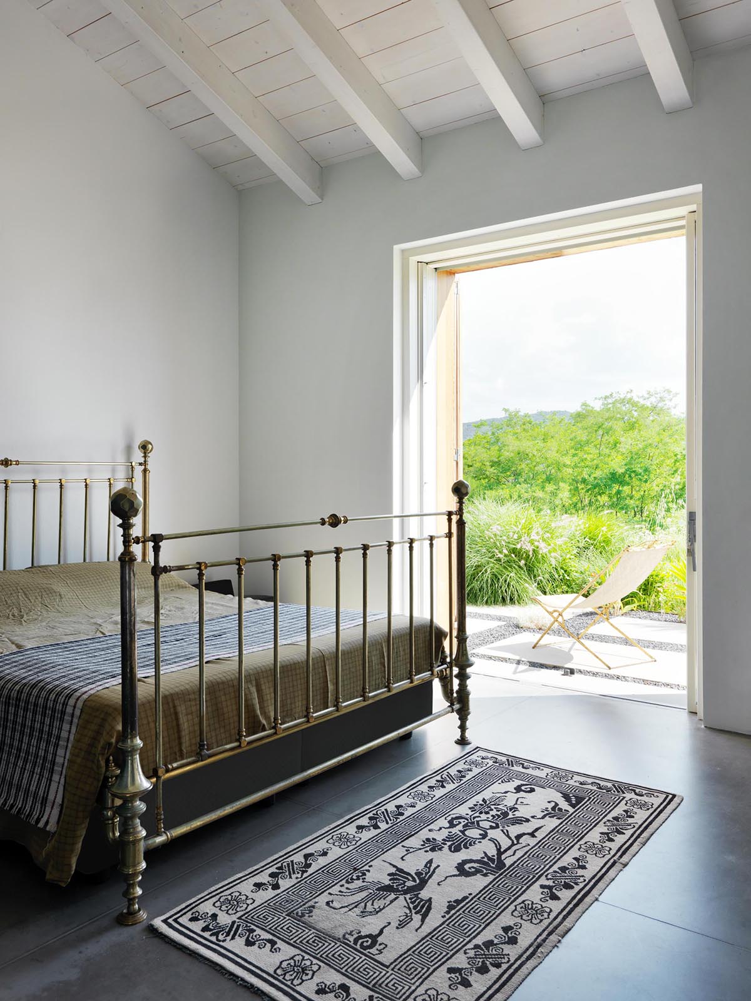
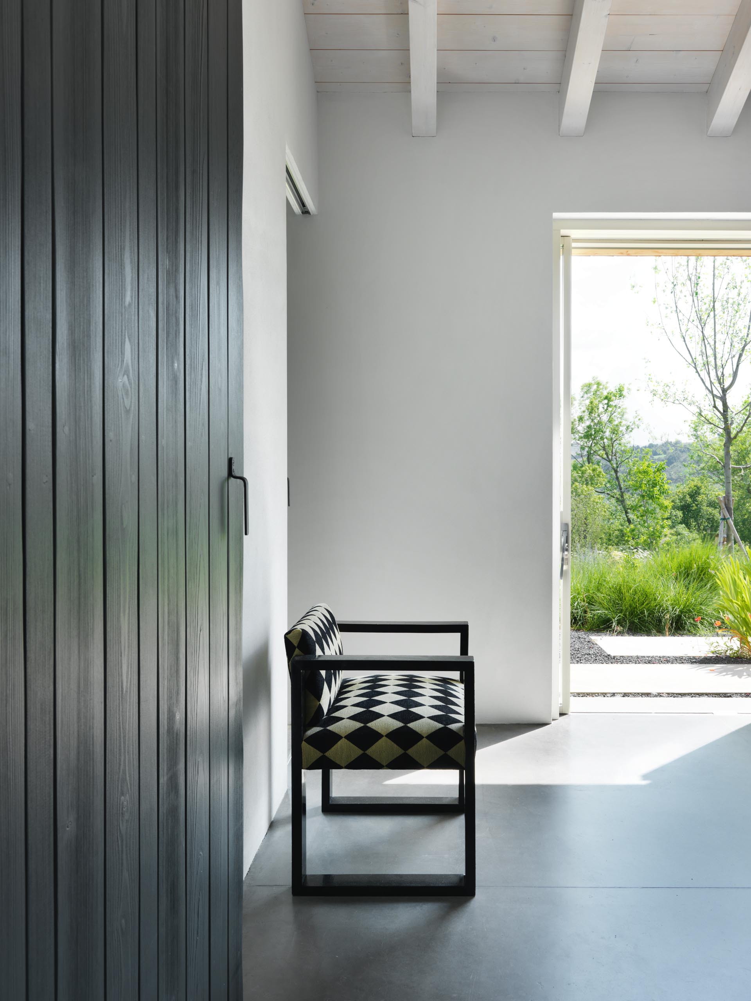
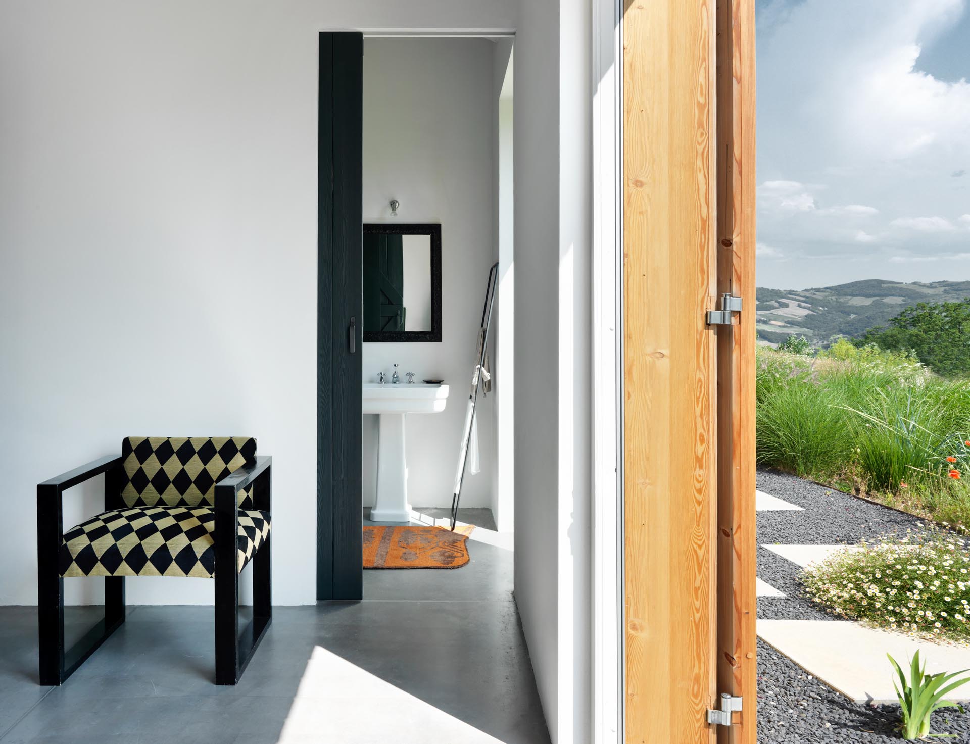
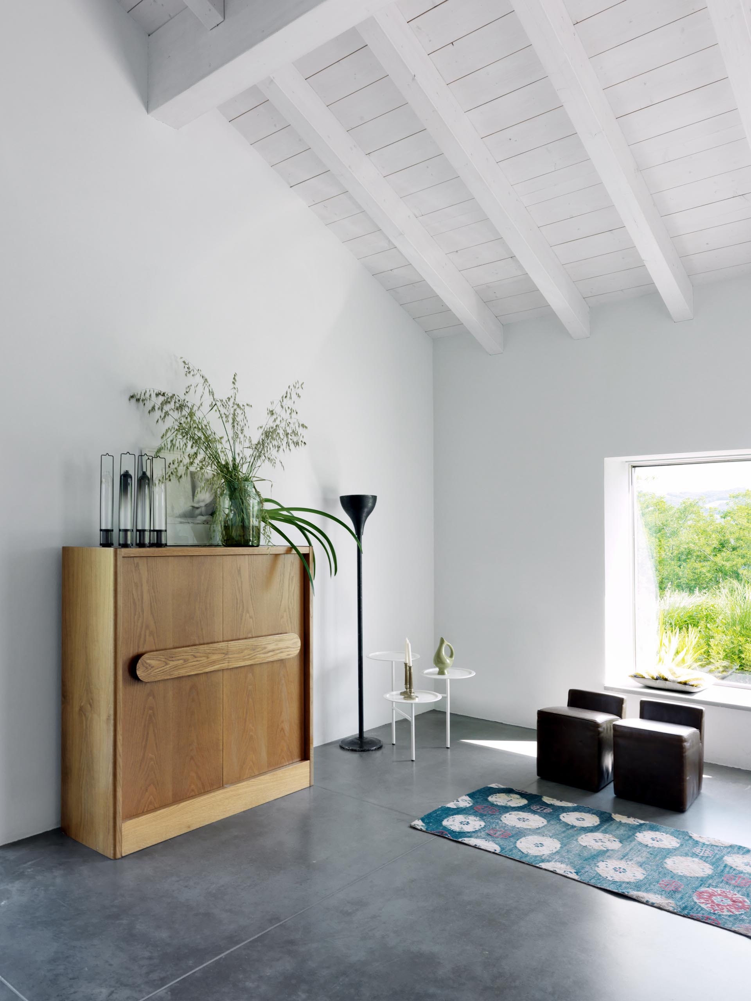
Other areas of the home, like the bathrooms, feature darker elements, like painted walls and wood doors.
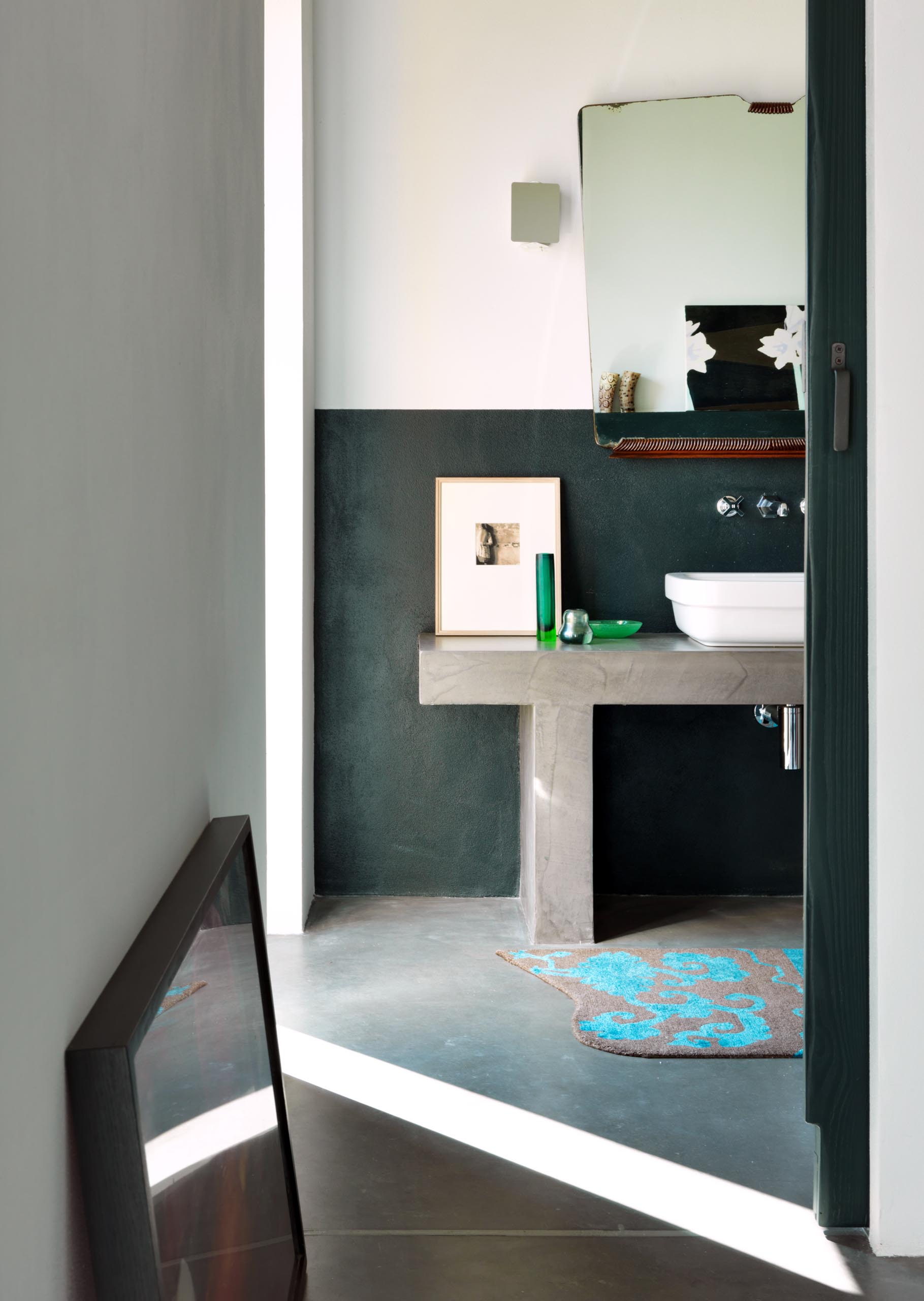
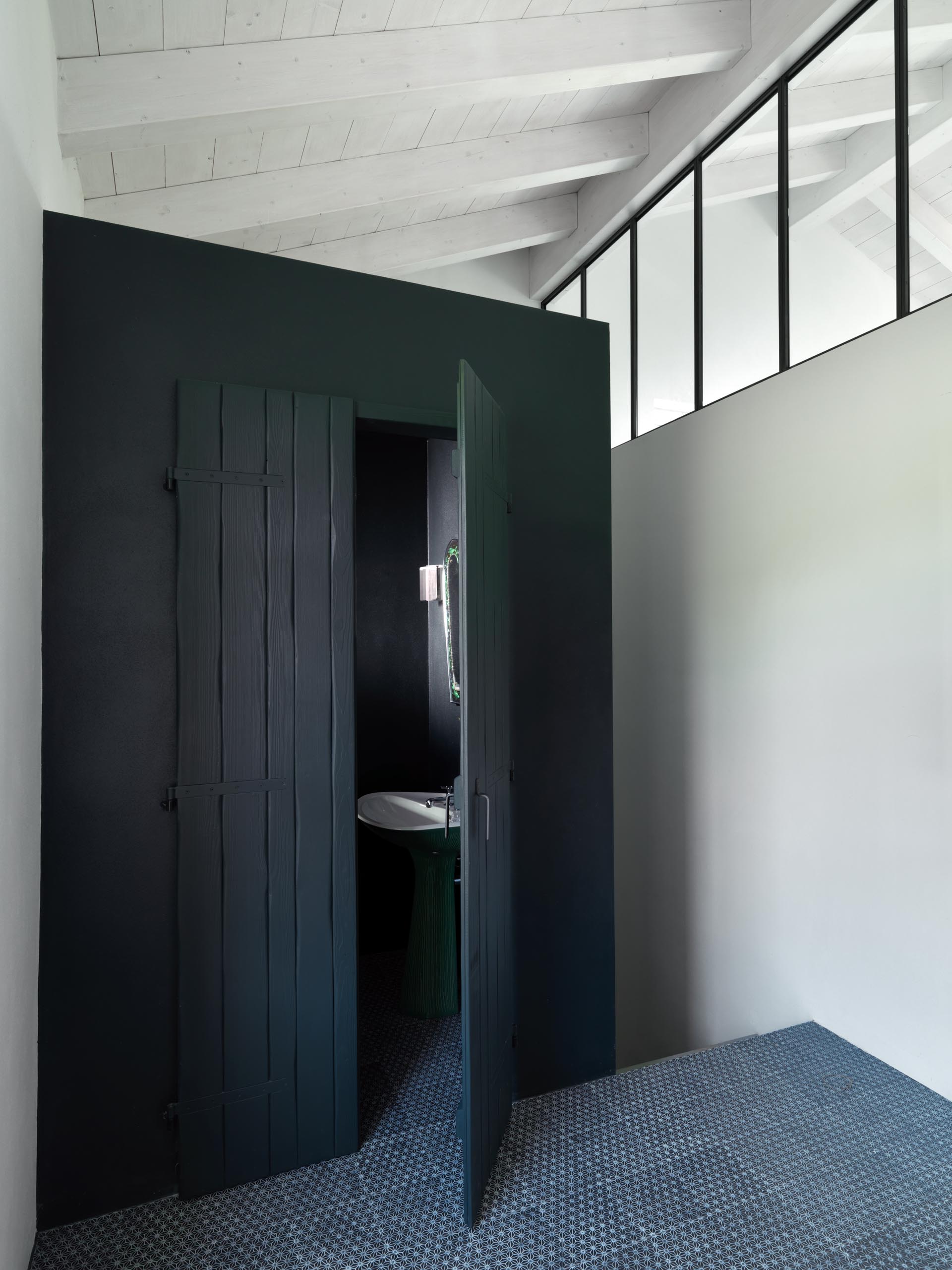
Here’s a look at the floor plan that shows the layout of the home, with the bedrooms at one end, and the social areas that open to the outdoor spaces.
