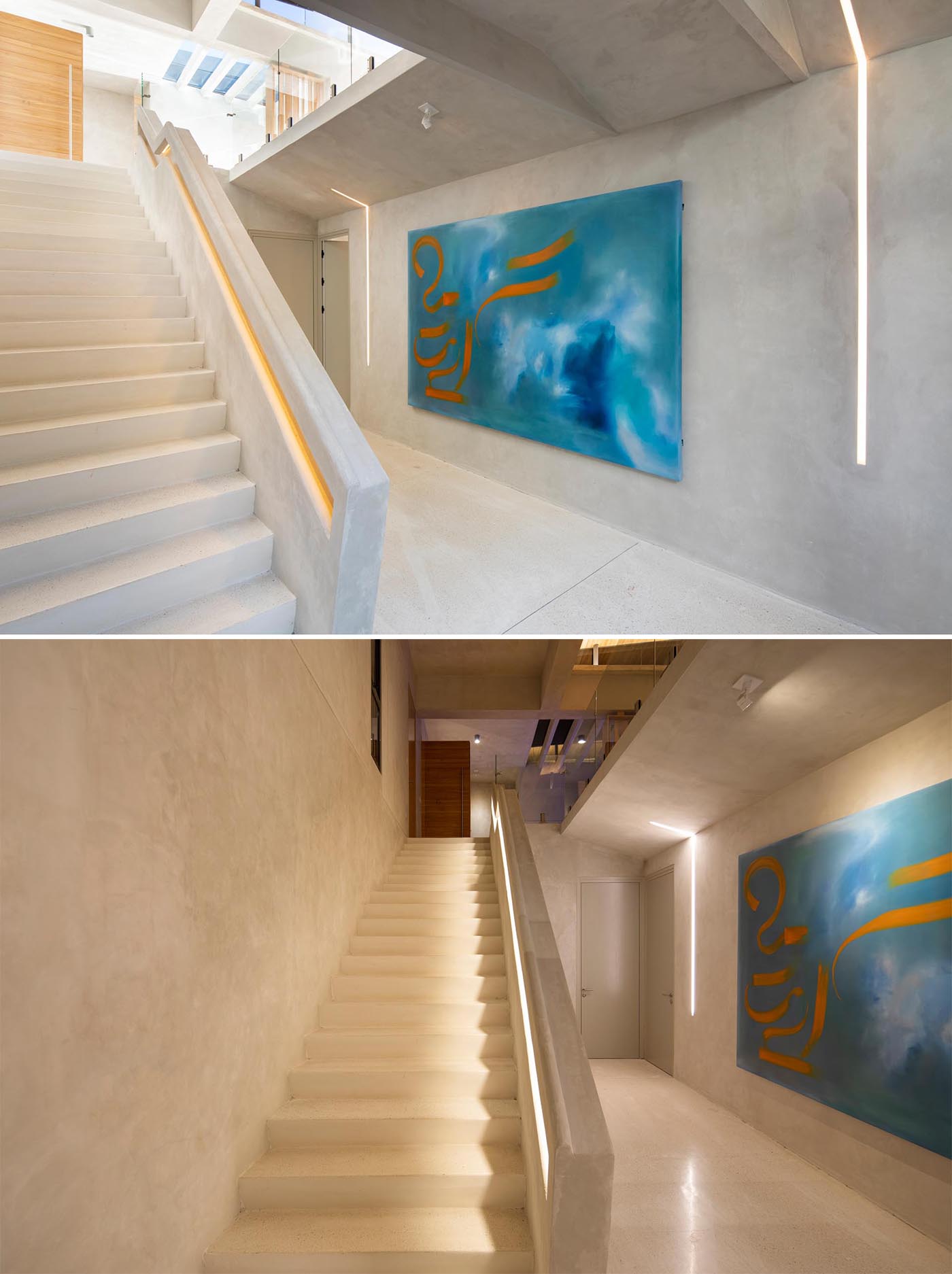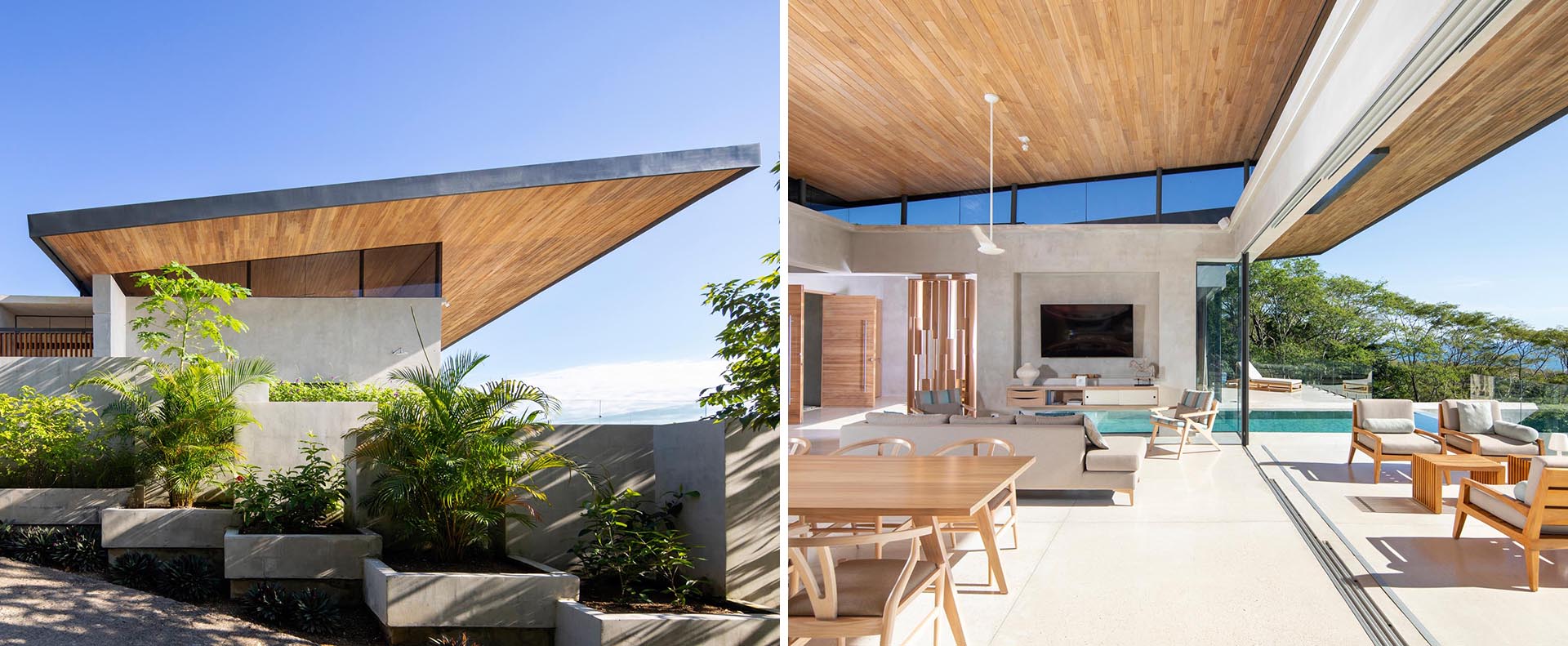
Studio Saxe has completed a new home commission in Santa Teresa, Costa Rica, that includes a sweeping roof and unobstructed views.
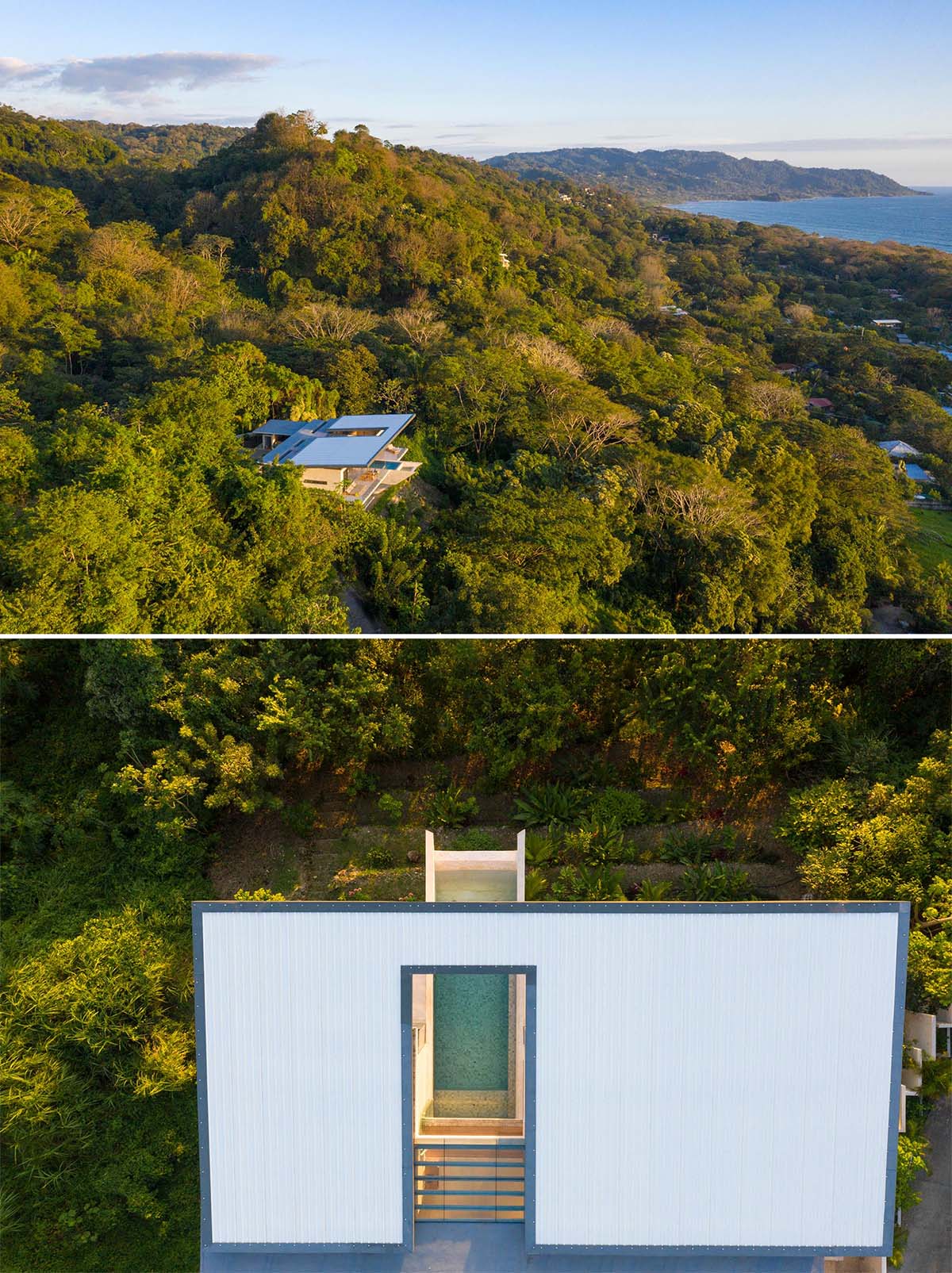
As the home is perched on the hillside and is located on a steep lot, the lower level has been sunk into the ground, making the main social areas of the house at entry-level. This also creates the illusion of a one-story house from the street.
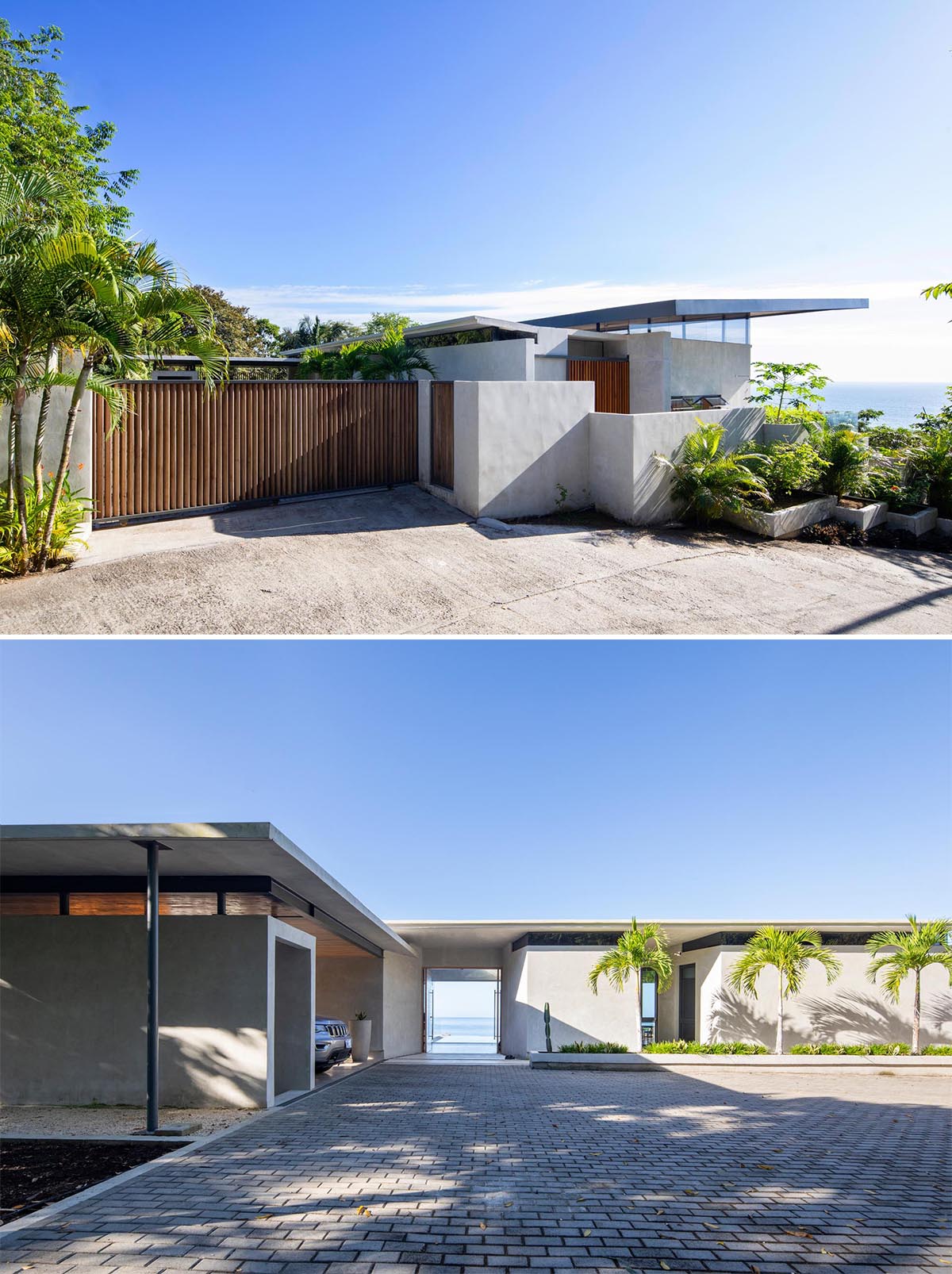
The sweeping and expansive angled roof, which is lined with wood, protects the house and frames a feature entrance pool that cantilevers over the jungle.
The roof also allows for cross ventilation during the rainy and humid months of the year.
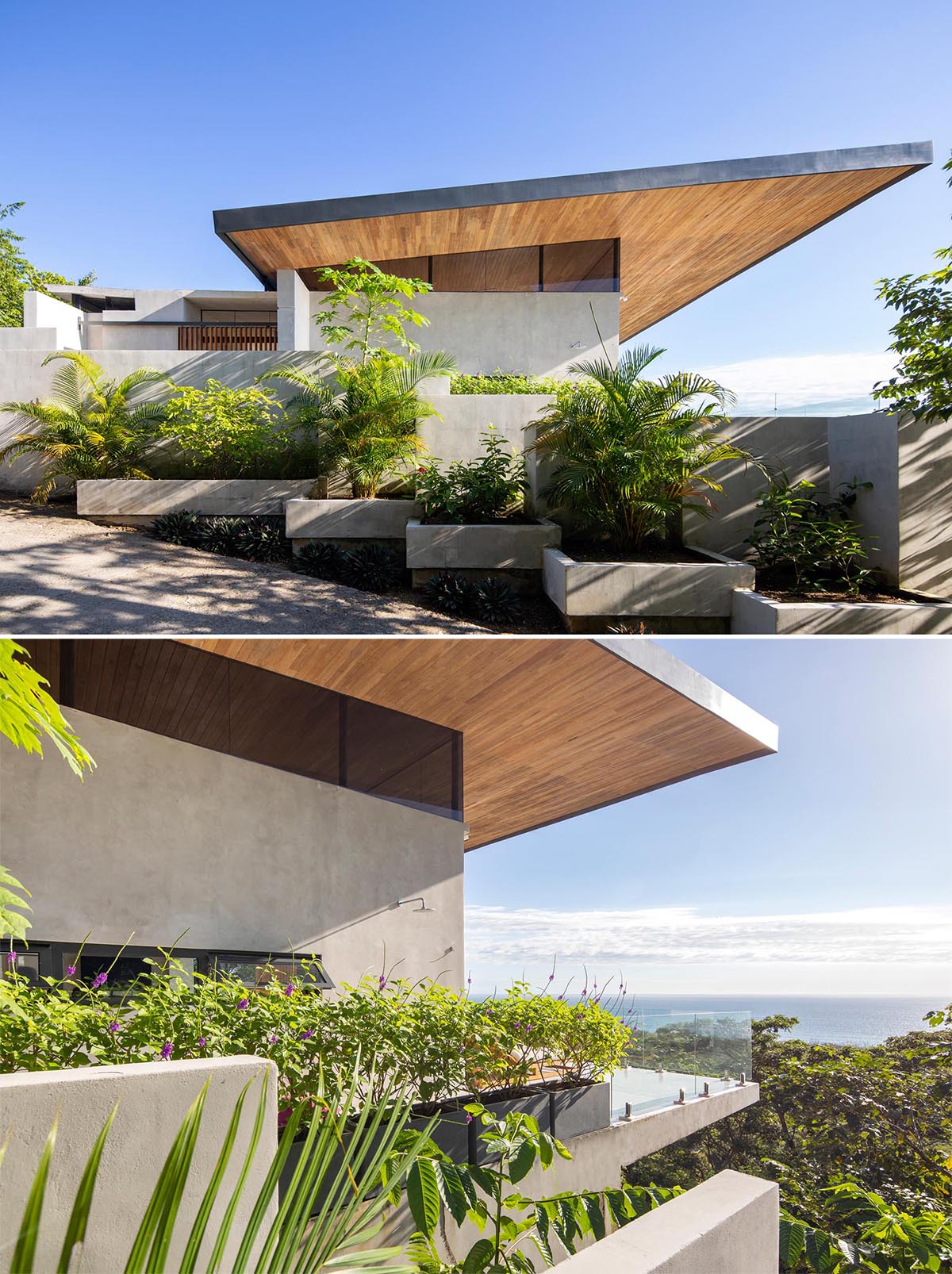
Inside the home, the main social areas include an open floor plan with a large wood ceiling floating over the space.
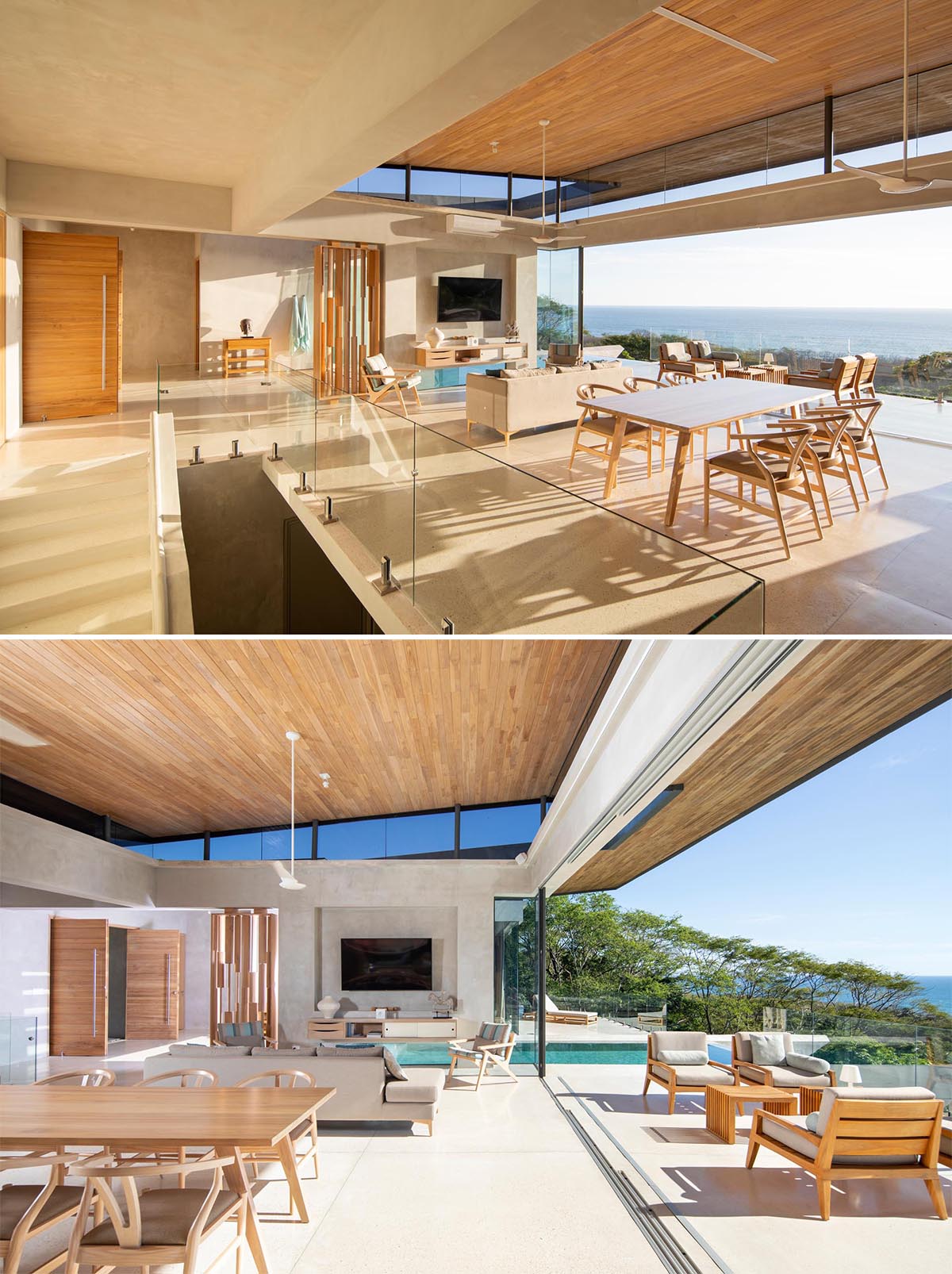
Sliding glass walls connect the interior spaces with the balcony, while the roof overhang shades different areas throughout the day.
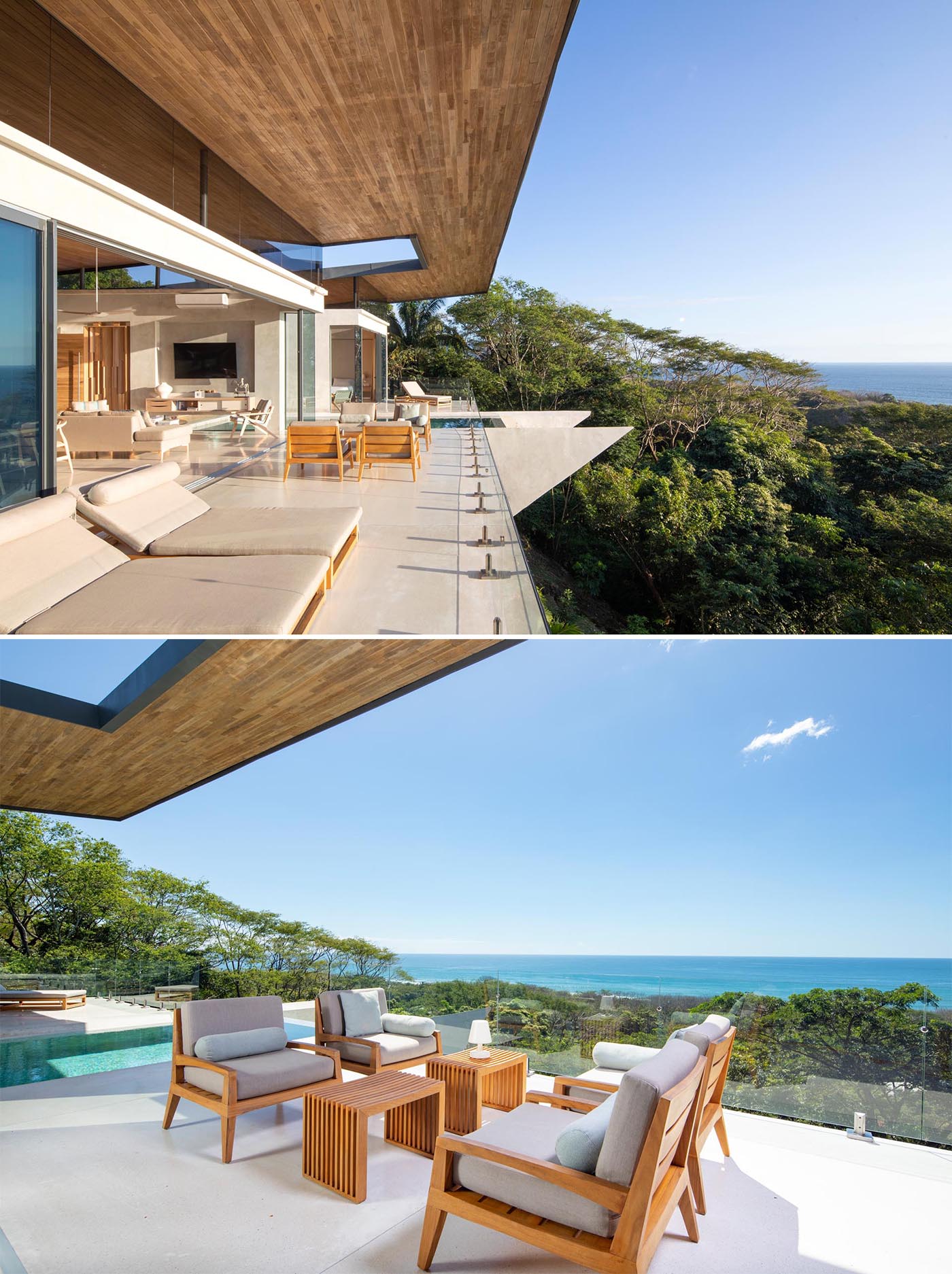
The swimming pool is also located on the main level of the home, extending out over the jungle.
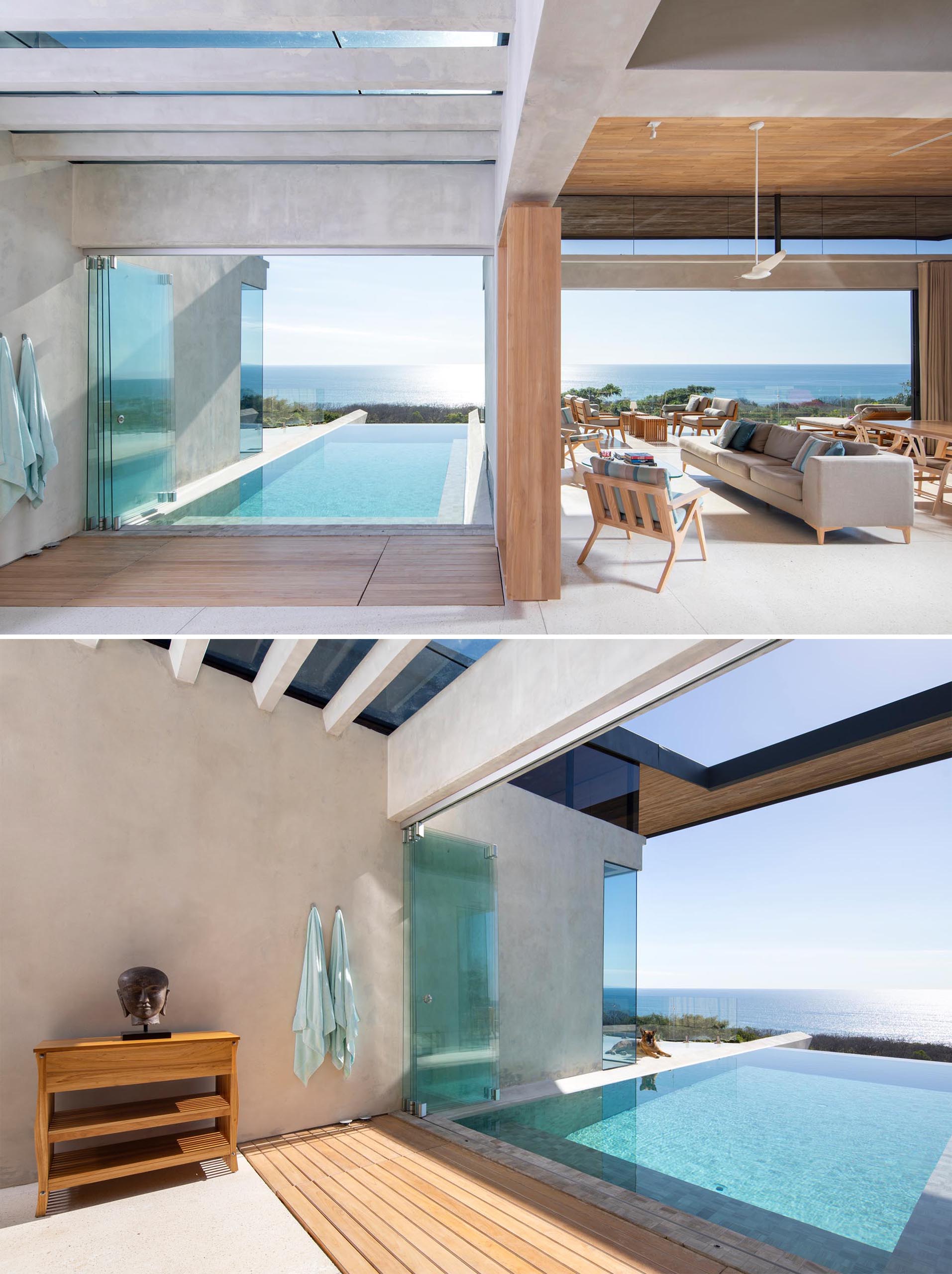
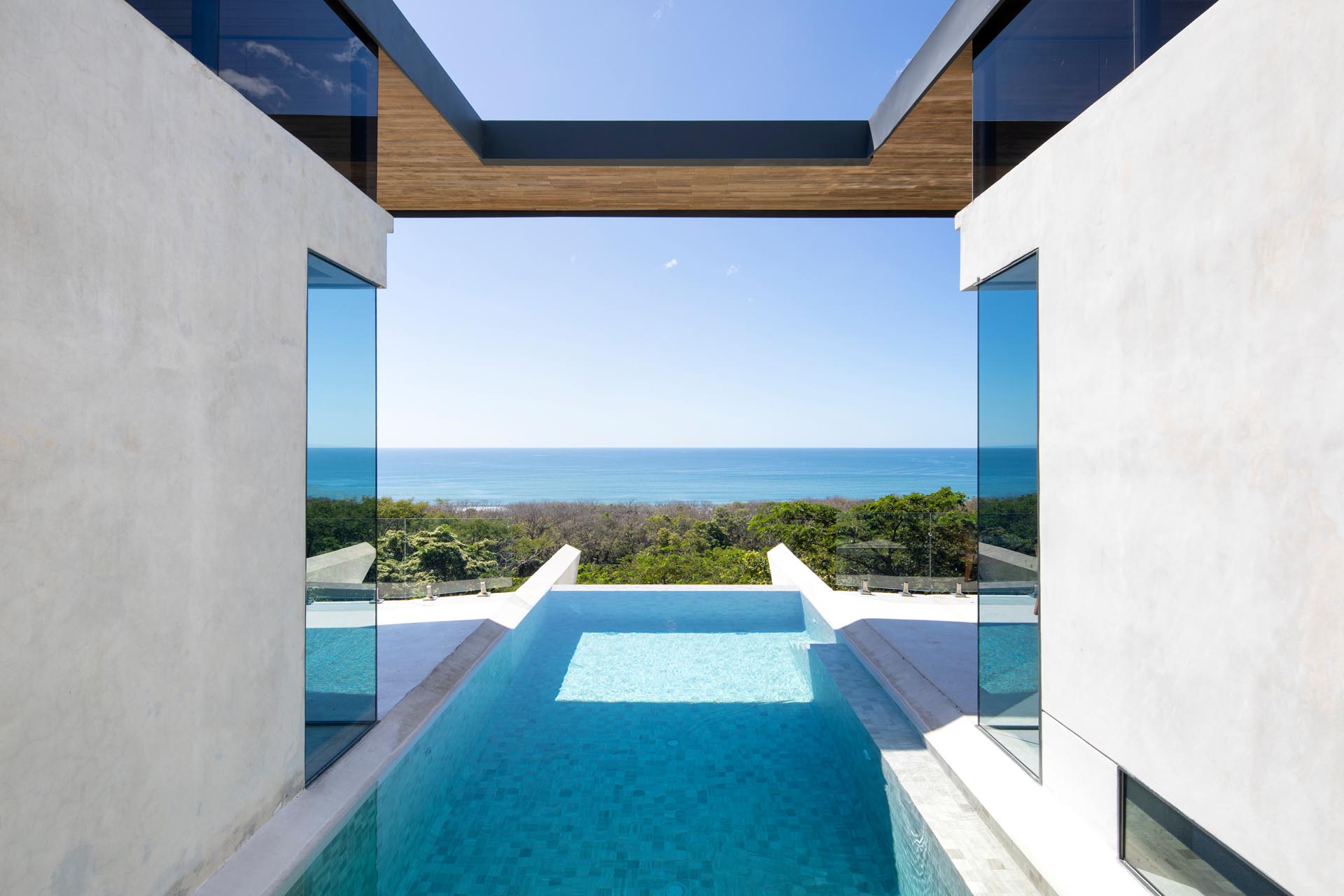
On the other side of the swimming pool is the master bedroom with a sliding glass door that opens to its own outdoor space.
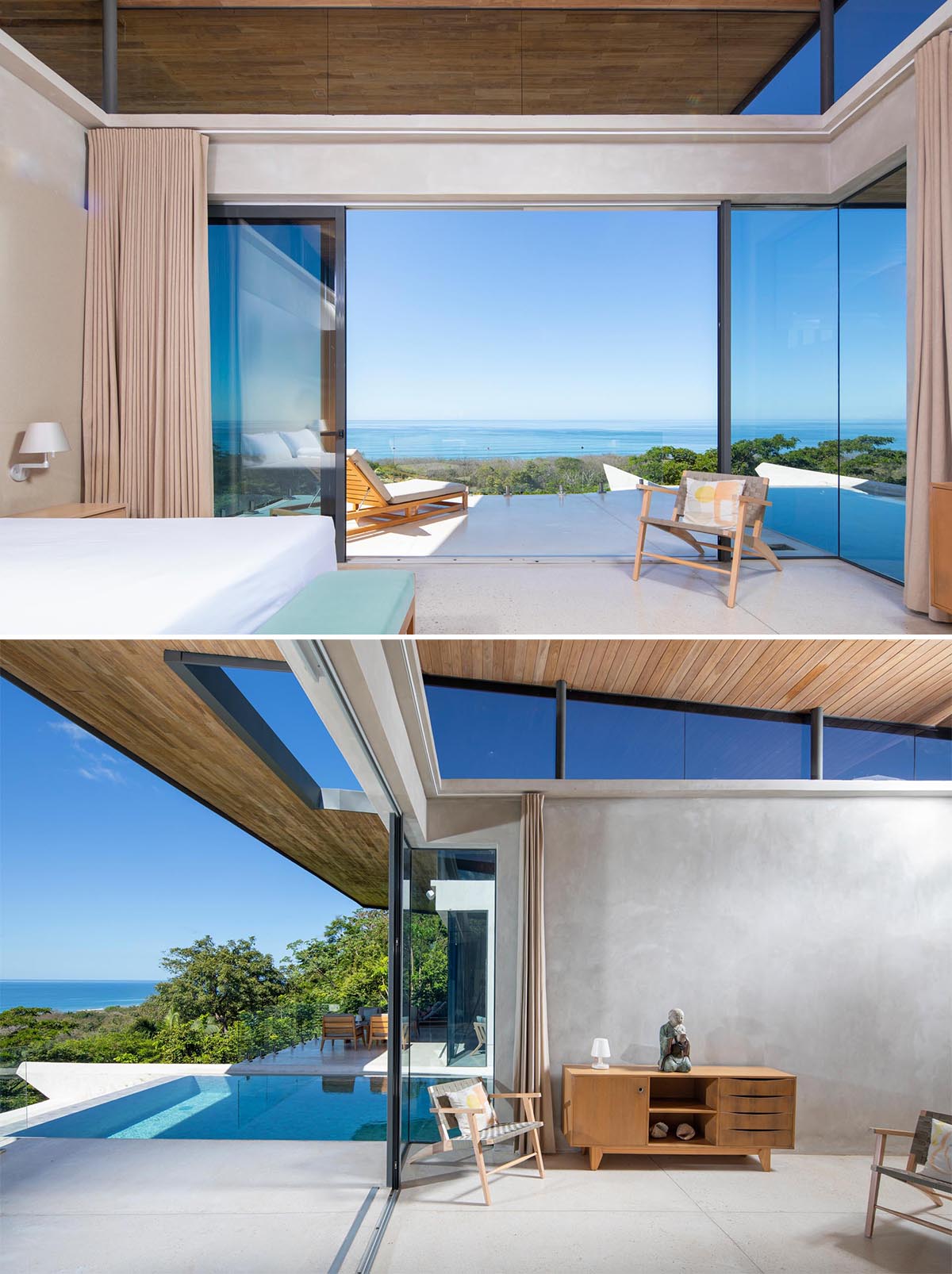
In one of the bathrooms, a floating wood vanity sits below a horizontal mirror that has a warm glow from the hidden lighting behind it.
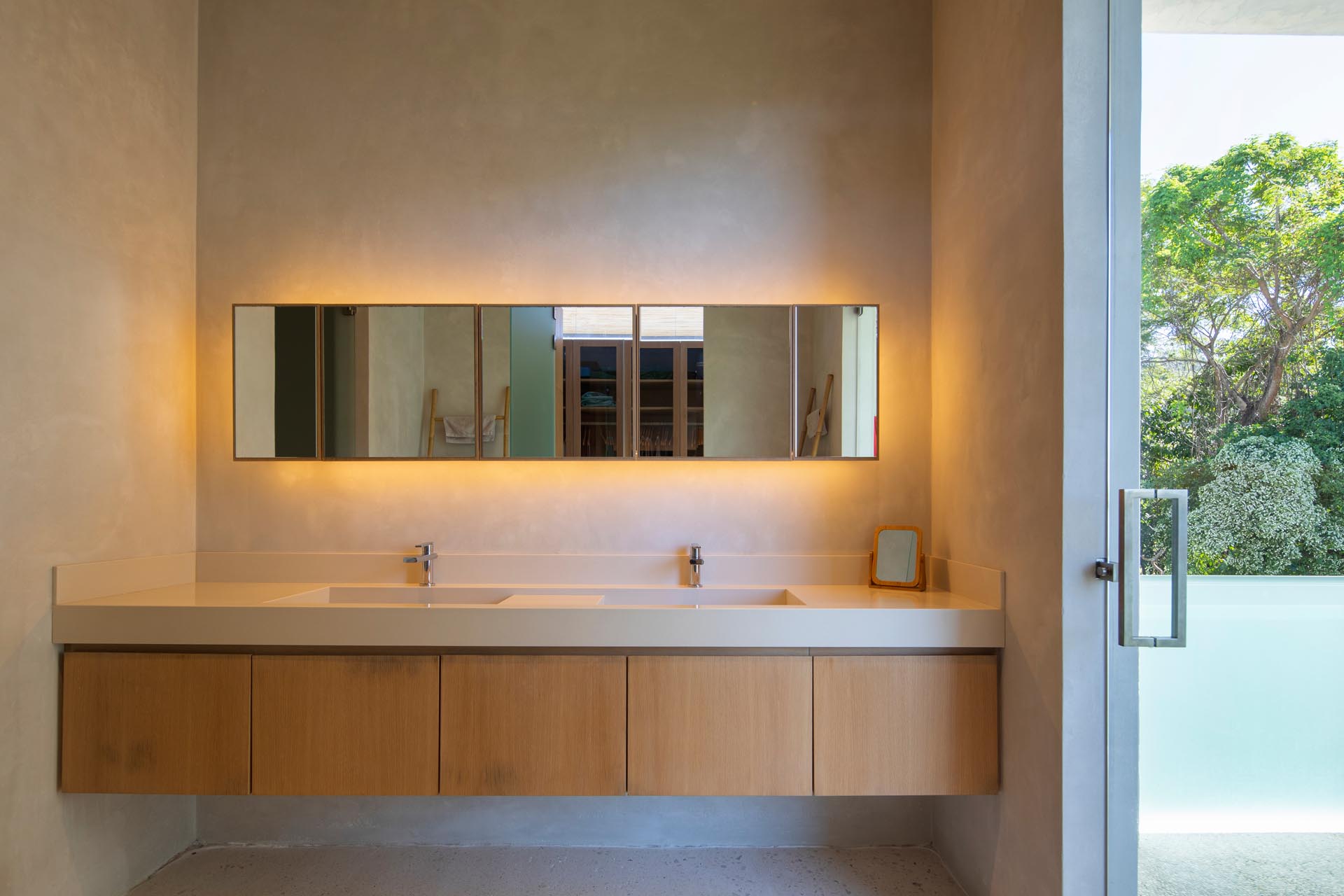
In another bathroom, the shower is located in a semi-outdoor room with plants and a wood slat screen.
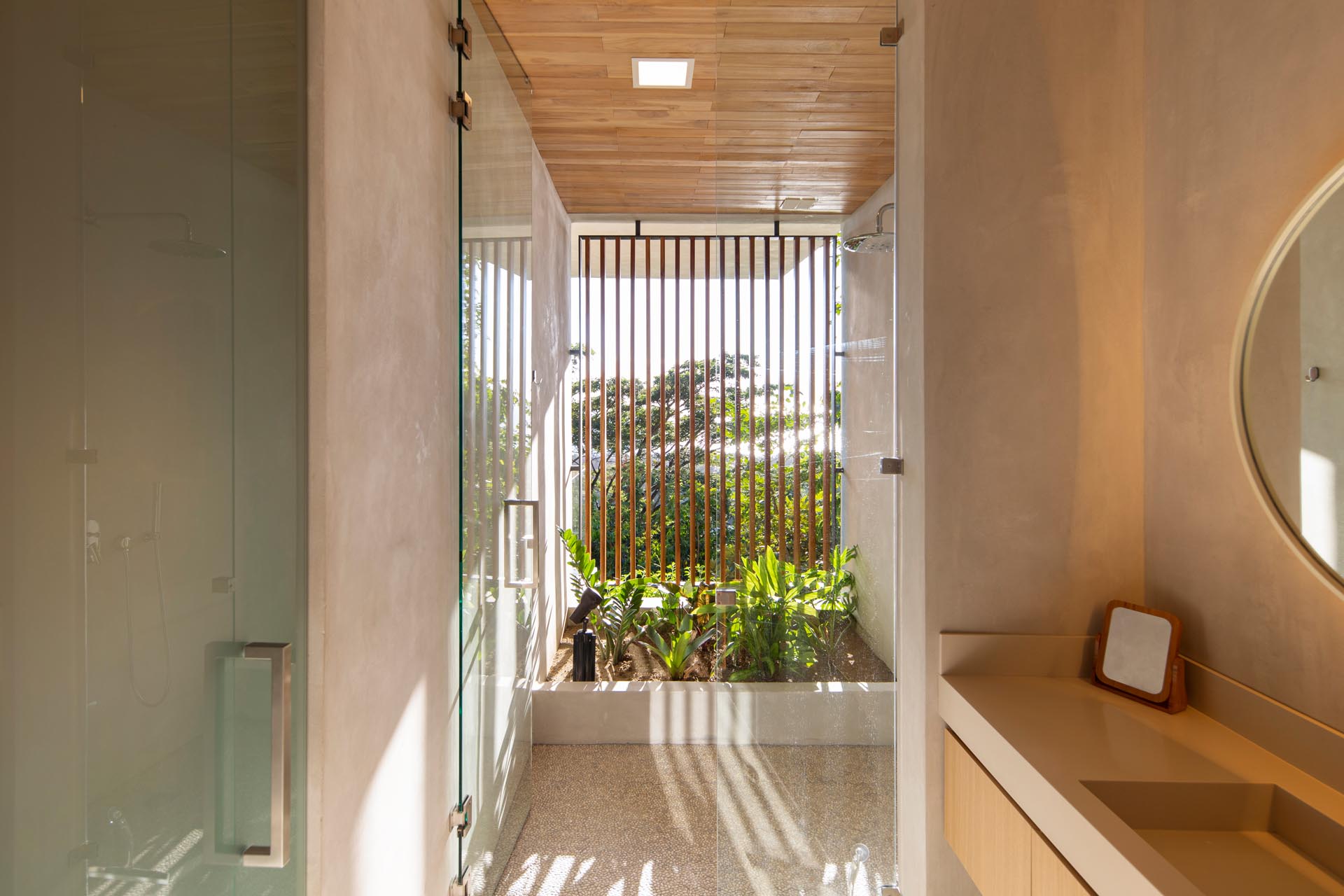
The other bedrooms and bathrooms are located on the lower level of the home which is accessed via a concrete staircase with matching handrails and integrated lighting.
