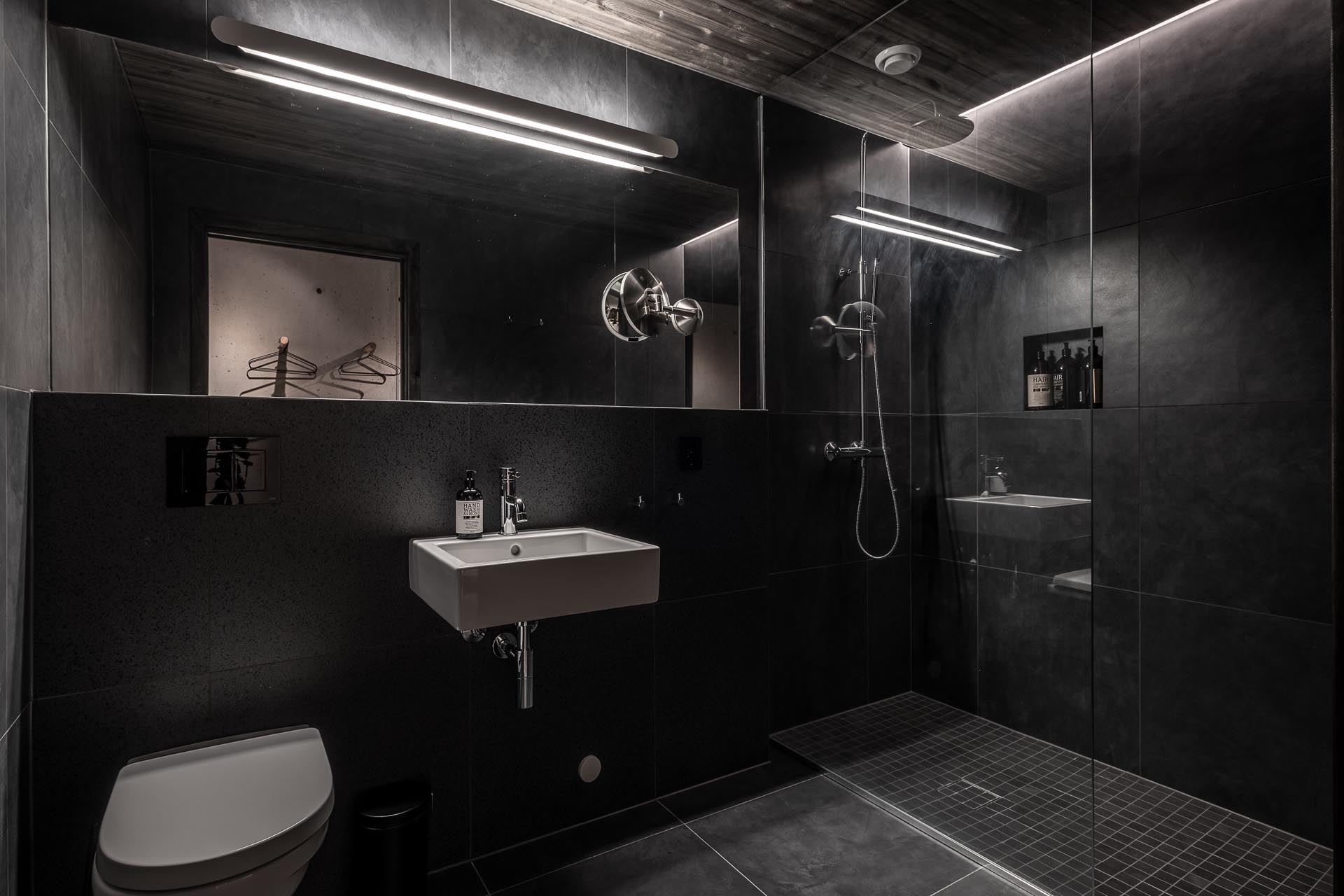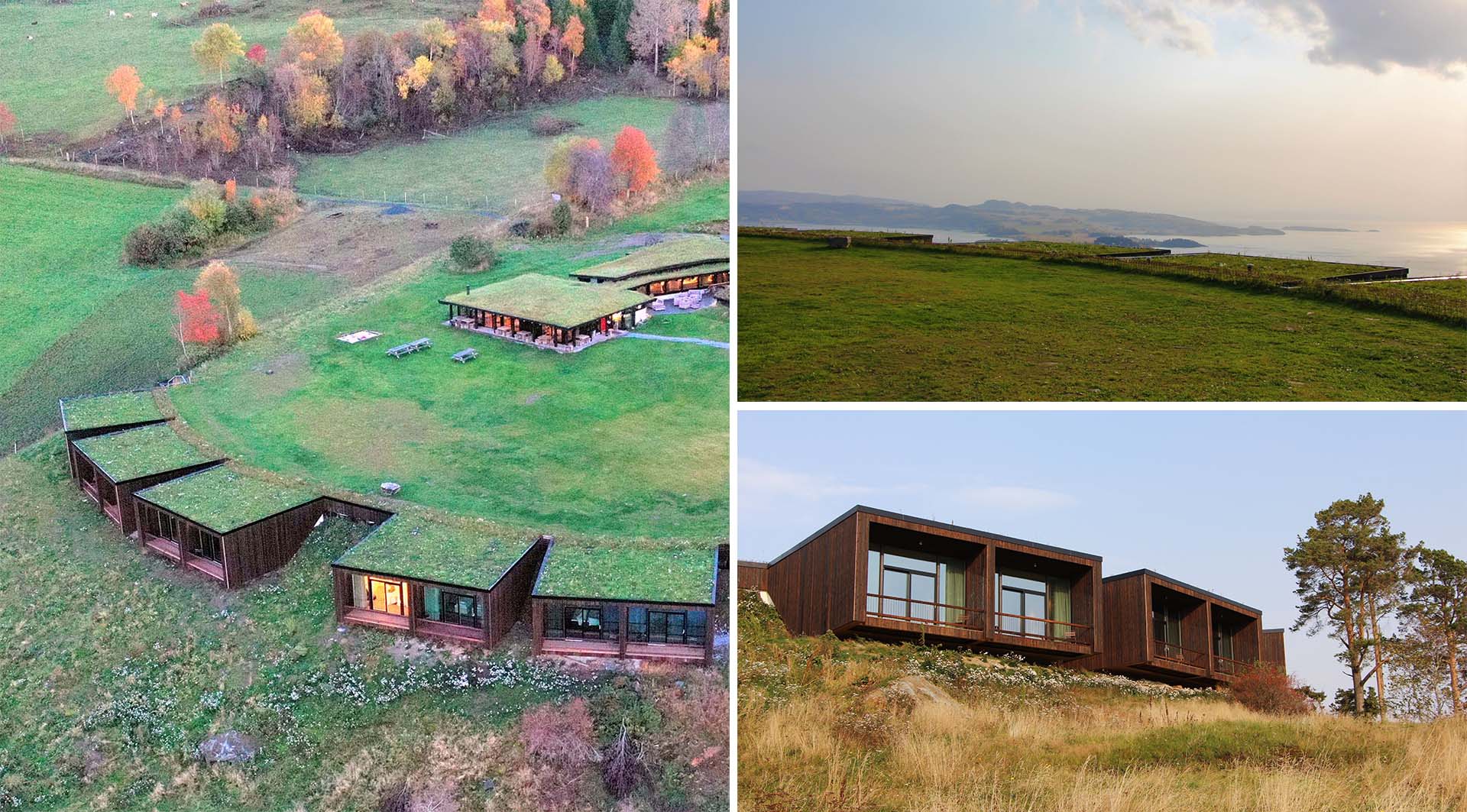
Architecture firm Green Advisers AS has designed the expansion of the Øyna Cultural Landscape Hotel in Norway, which features an impressive green roof to make it fit with the surrounding landscaping.
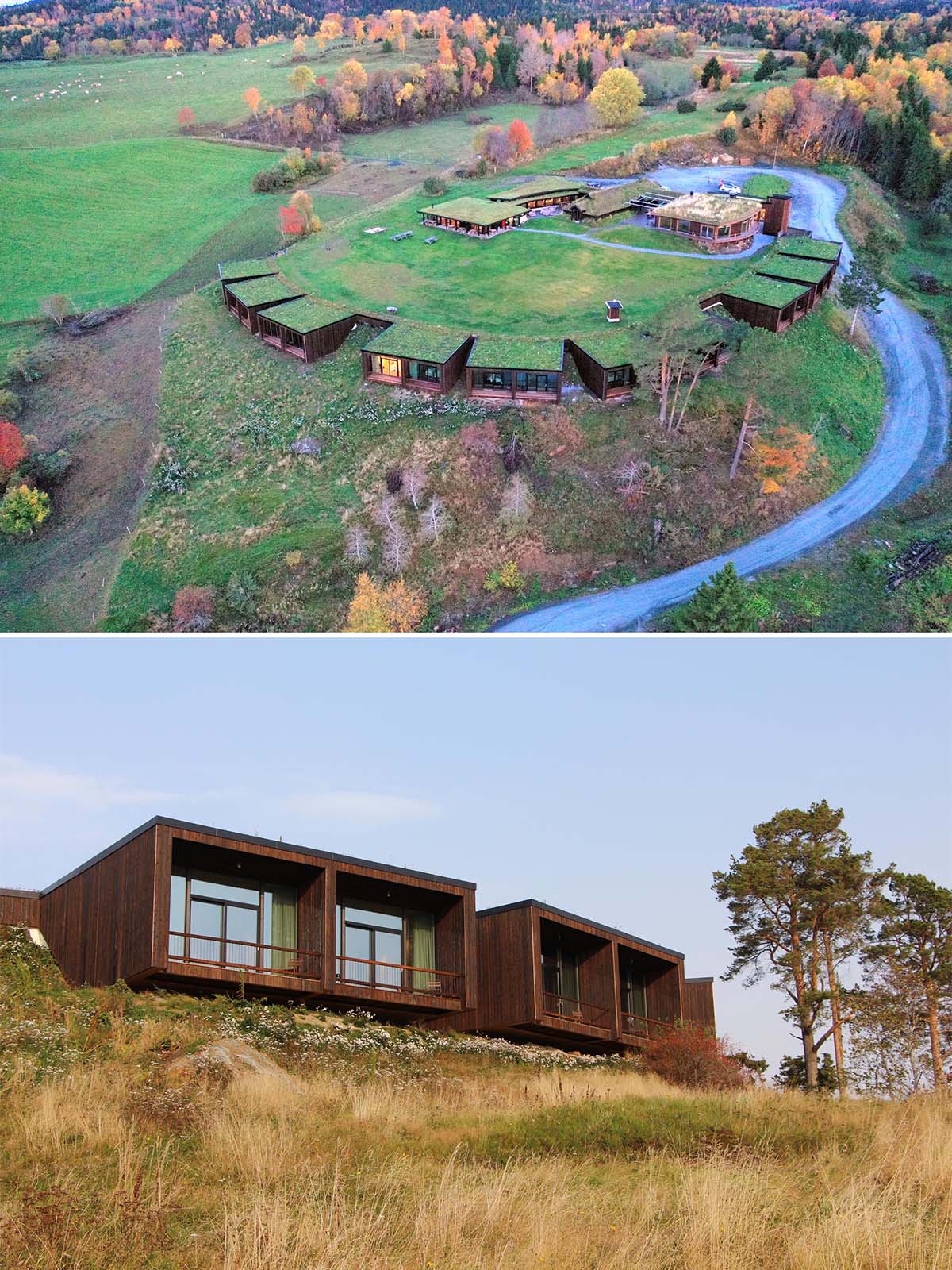
Photo © Green Advisers AS
The expansion of the facility with 20 hotel rooms was the result of a steadily increasing demand for overnight accommodation in connection with the conferences and family celebrations held here.
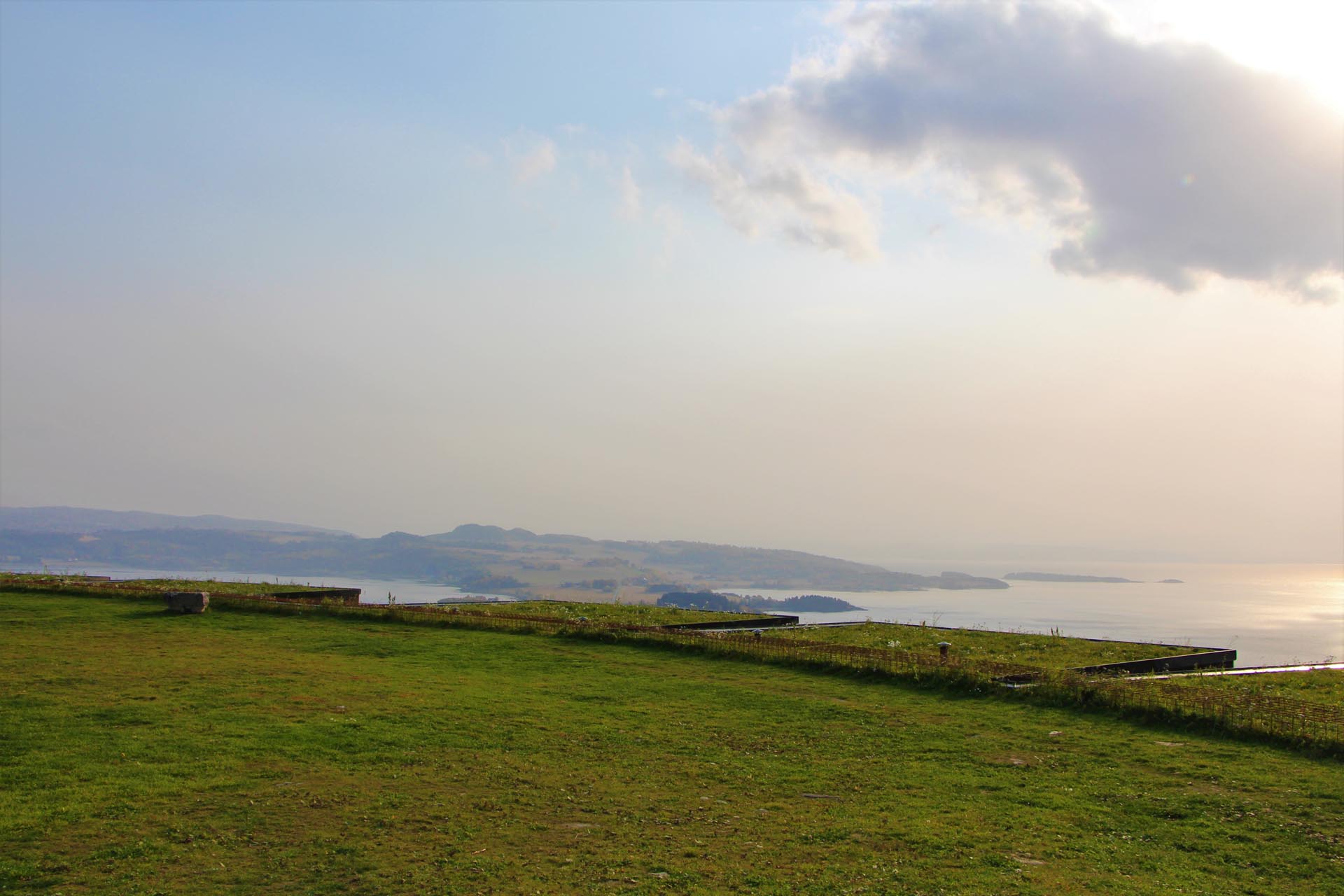
Photo © Green Advisers AS
The way the hotel has been designed, allows the rooms to blend into the hillside, while the main social areas of the hotel all have green roofs.
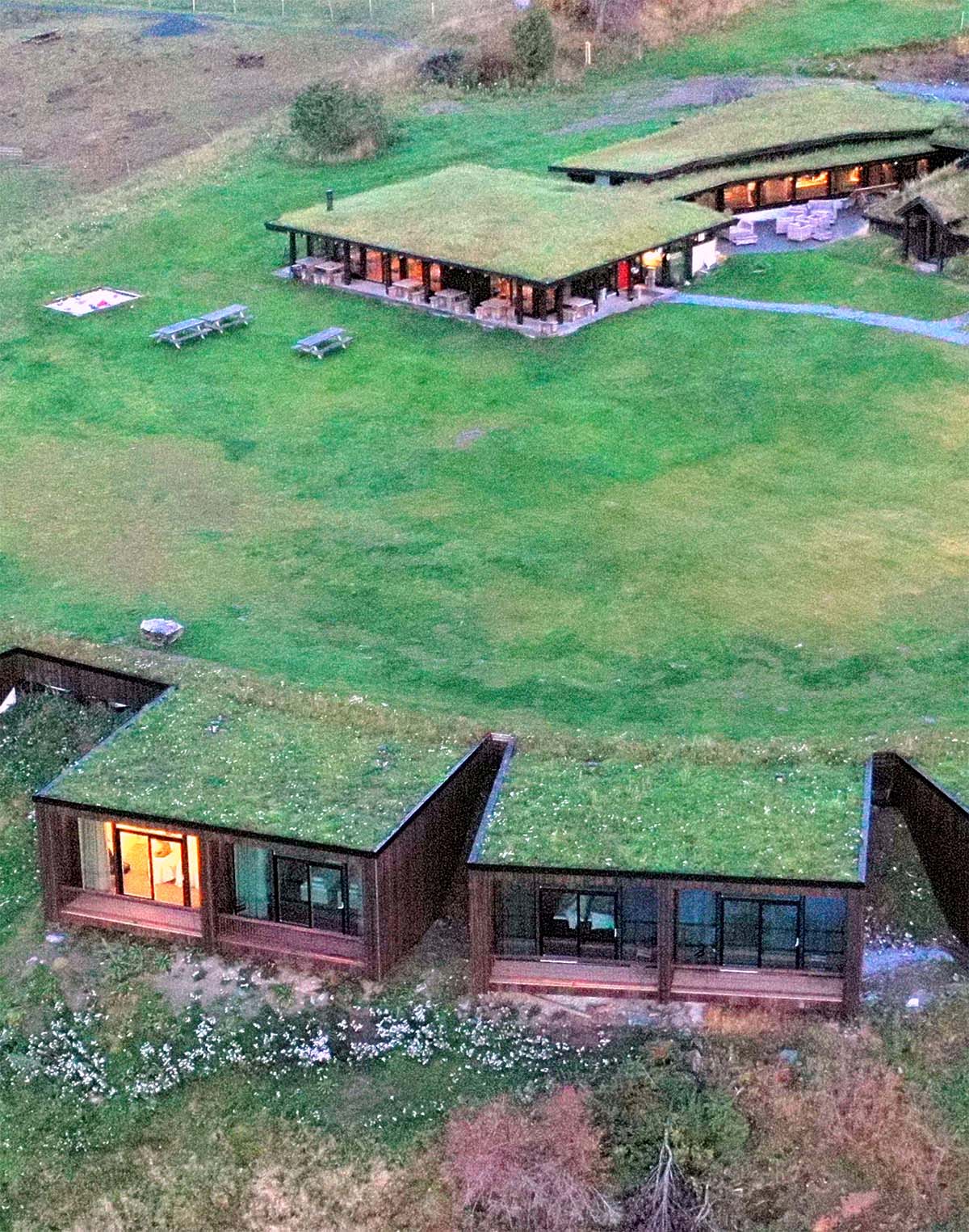
Photo © Green Advisers AS
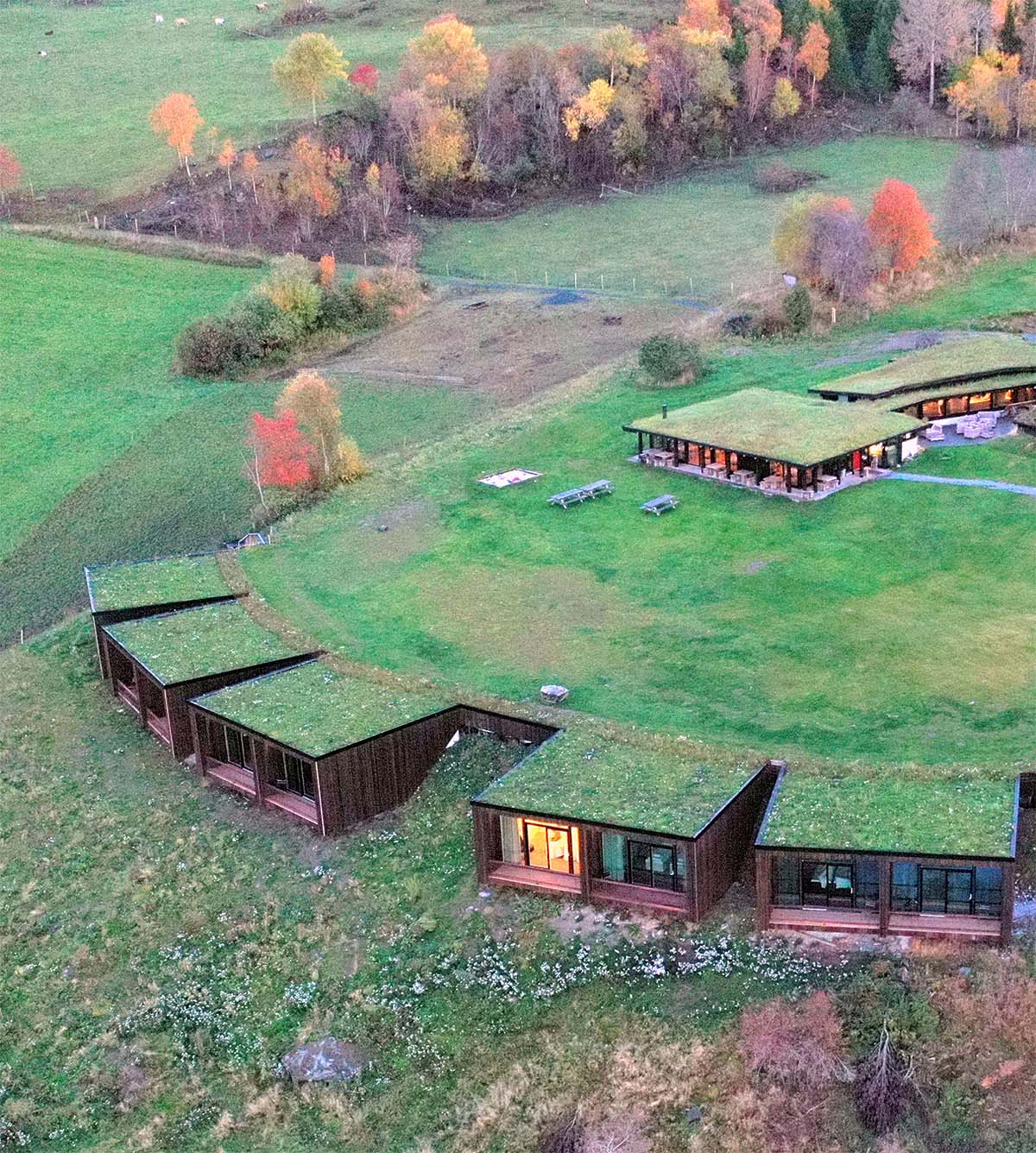
Photo © Green Advisers AS
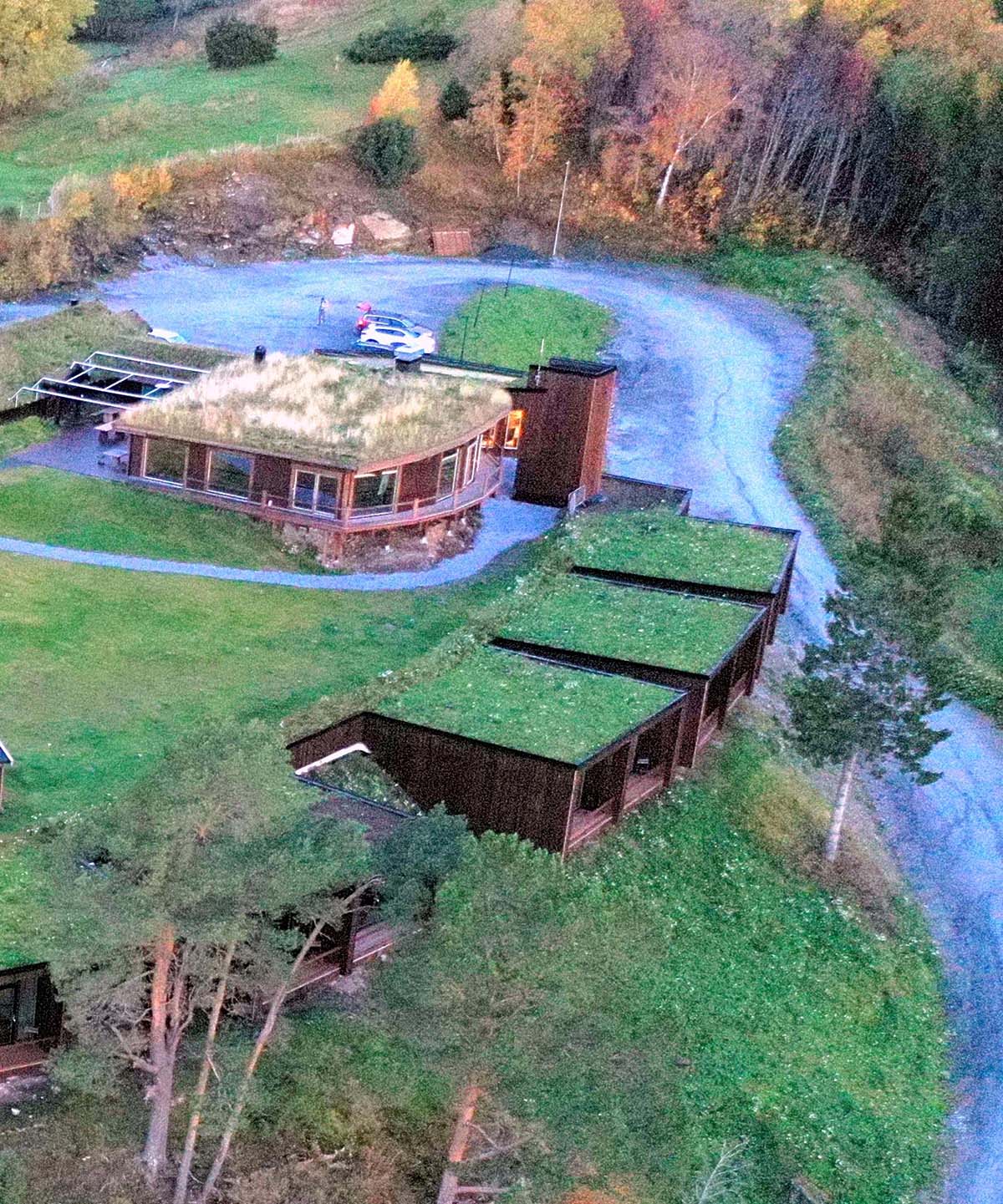
The hotel rooms located in the ground are made of concrete, while the cantilevered hotel rooms are made of wood.
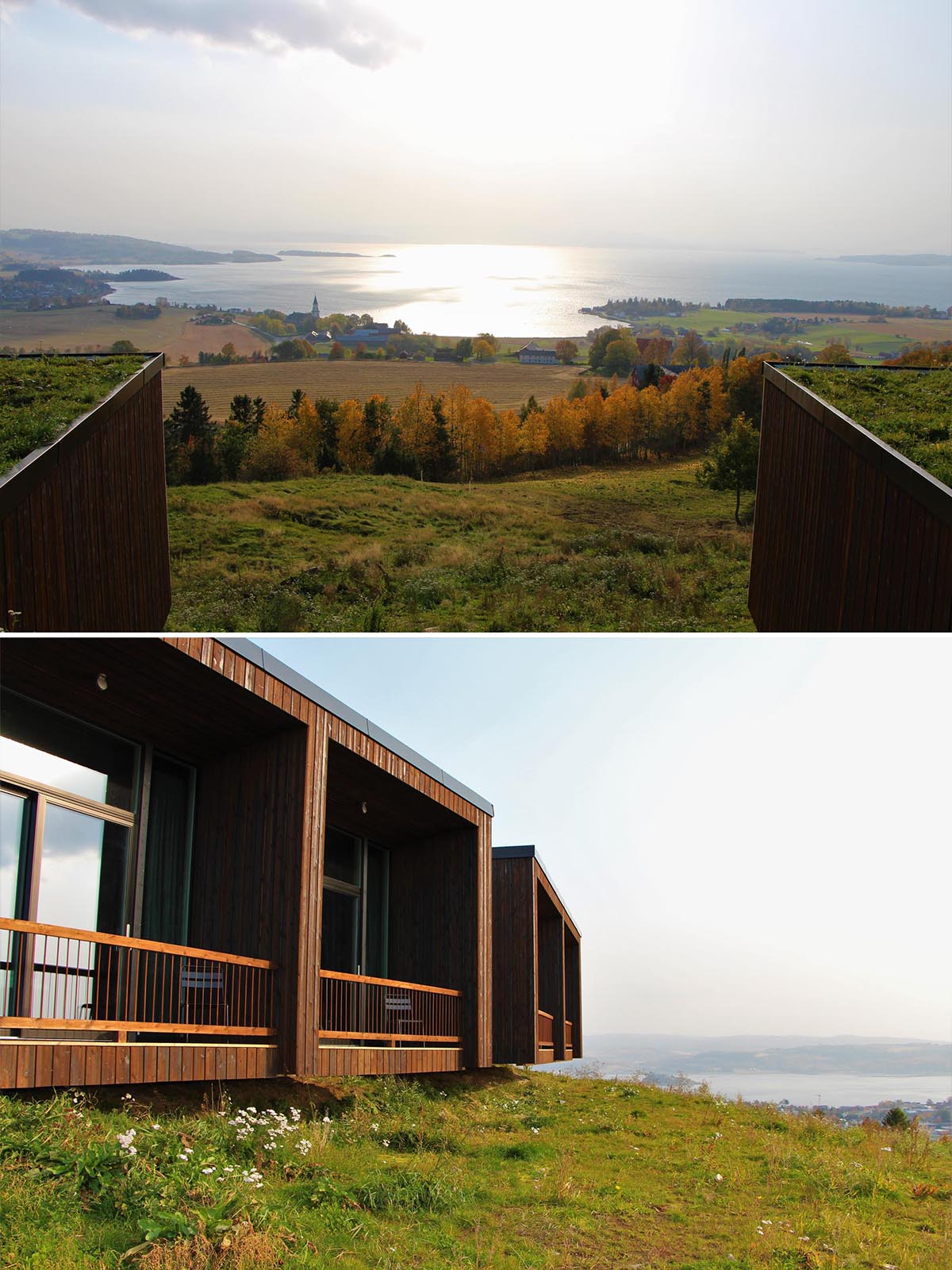
Photo © Green Advisers AS
The hotel rooms are accessed via a corridor that is completely underground and adapts to the shape of the hill. The interior of the hotel rooms are alternated in light and dark wooden panels.
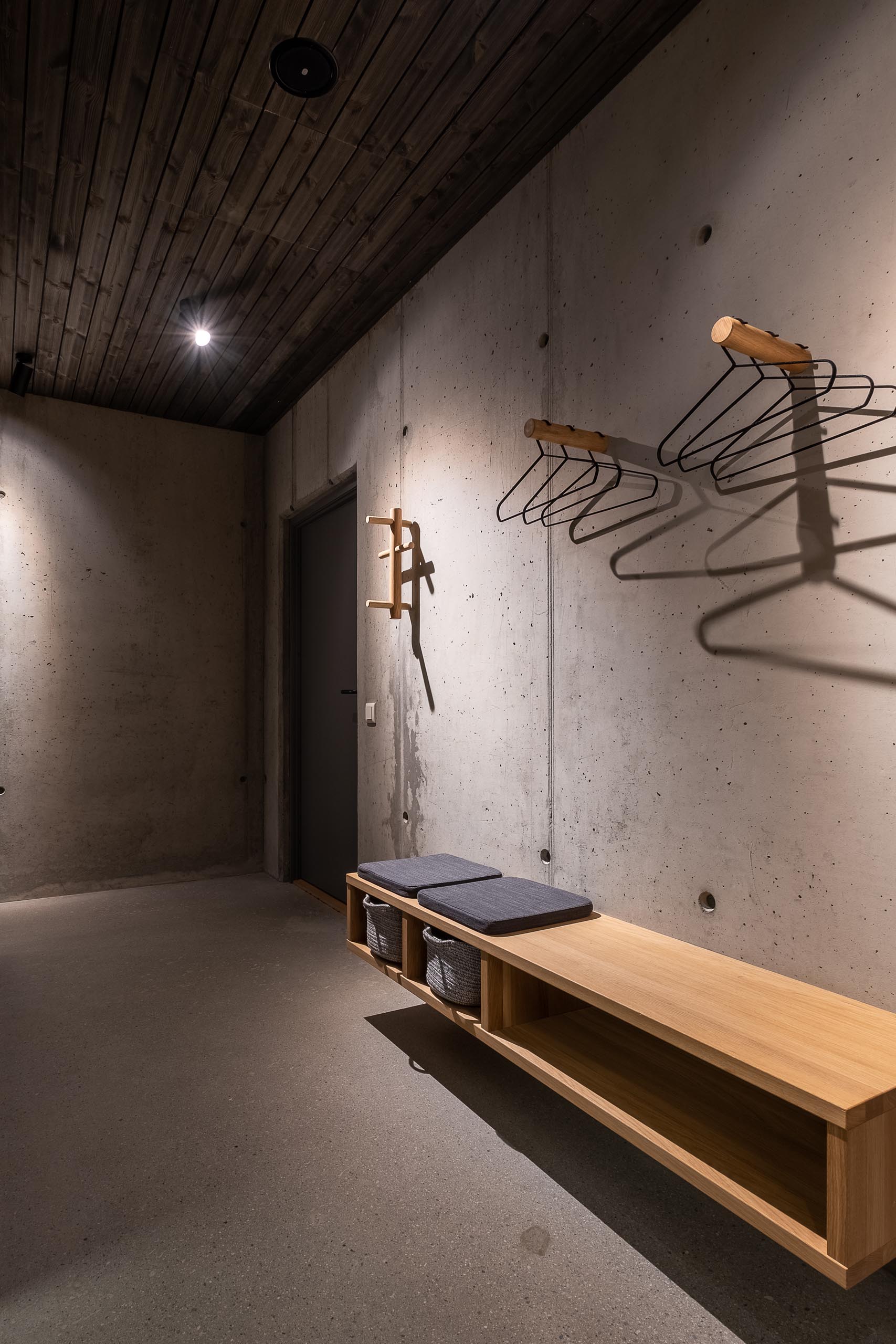
Photo © Interiorfoto AS by Havard Nyeggen Loberg
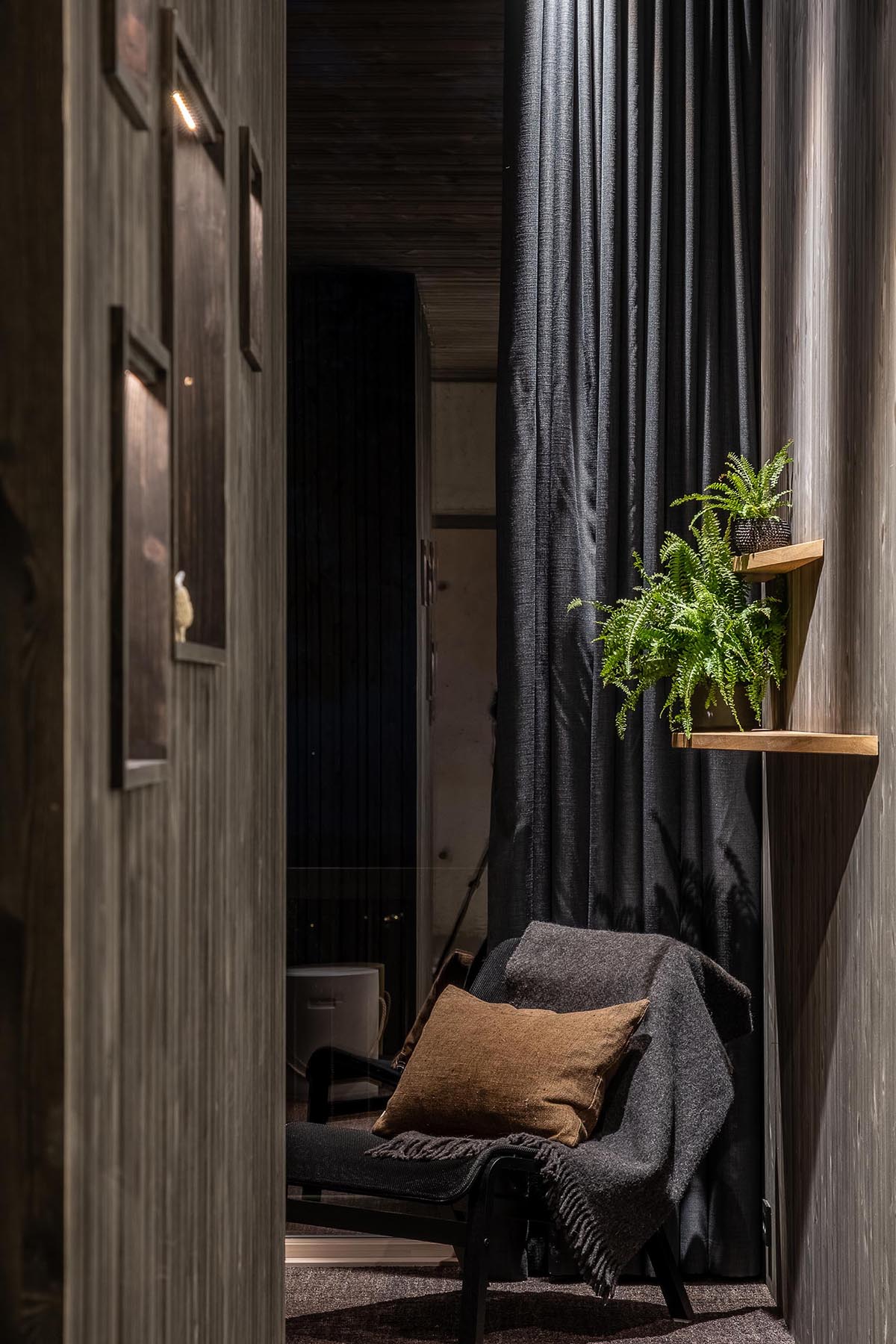
Photo © Interiorfoto AS by Havard Nyeggen Loberg
The dark wood used in this room is contrasted by a custom framed bench, while a wall of windows includes doors that lead out to the balcony.
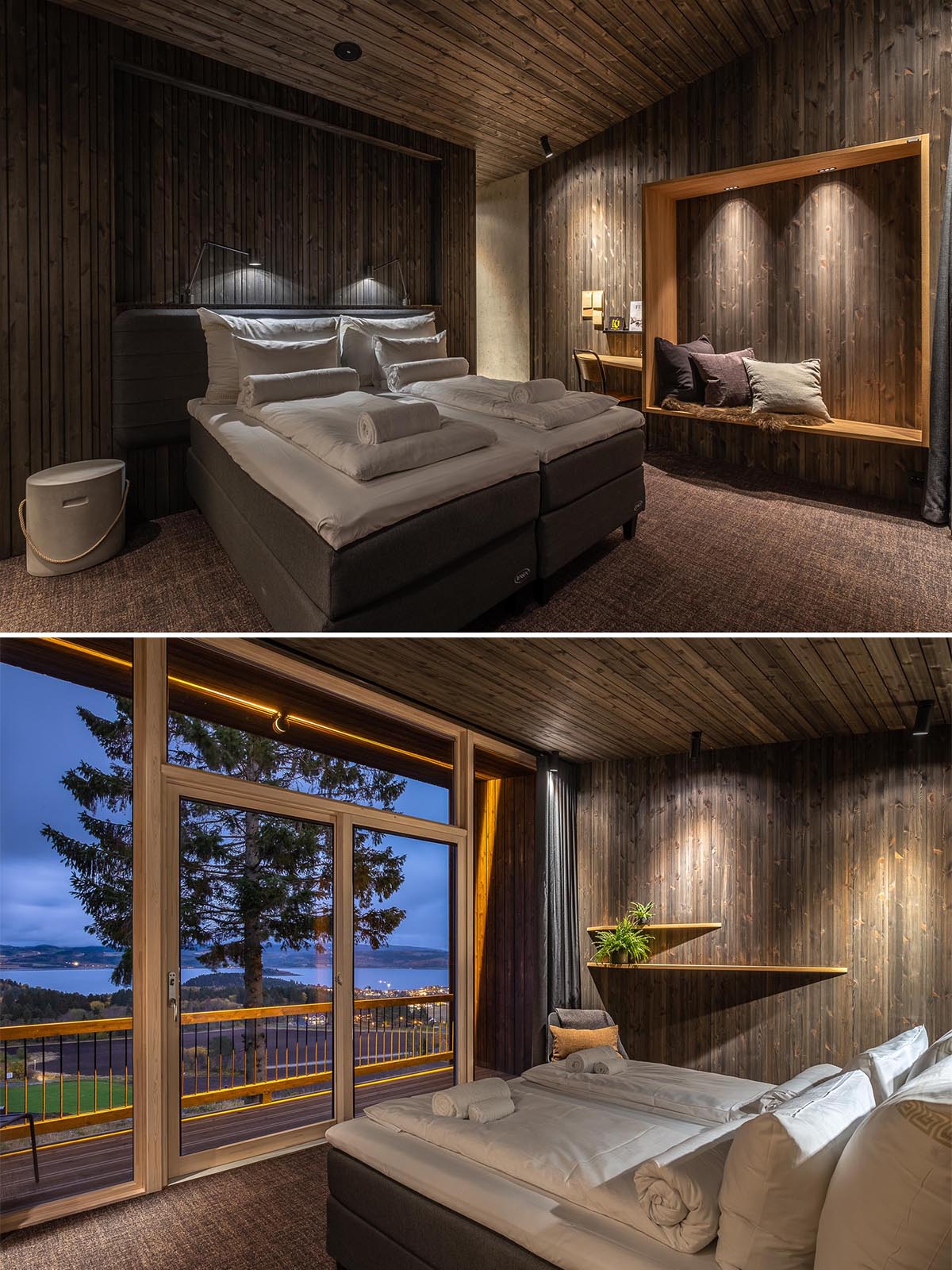
Photo © Interiorfoto AS by Havard Nyeggen Loberg
The lighter hotel rooms also have the same built-in bench and wall of windows.
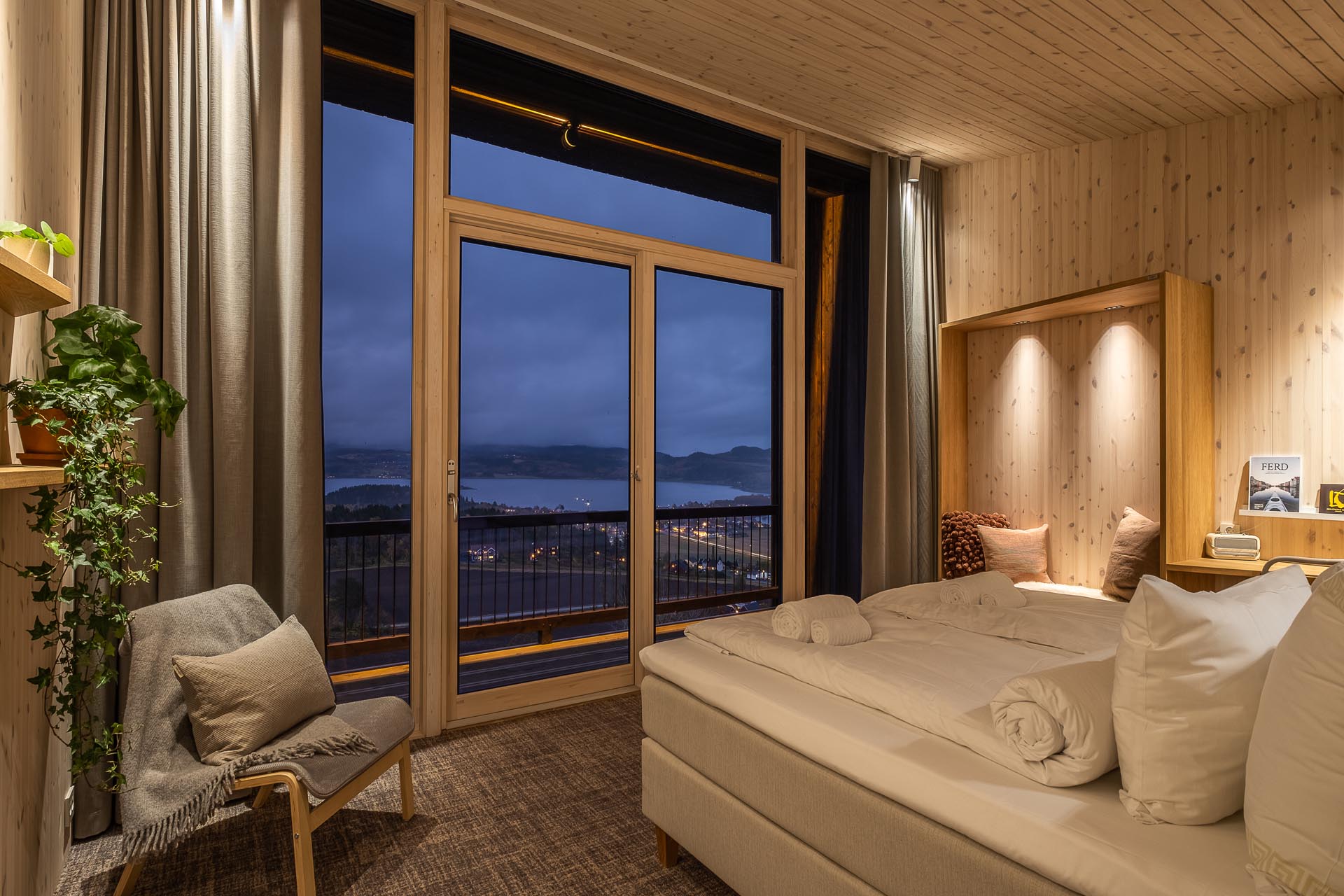
Photo © Interiorfoto AS by Havard Nyeggen Loberg
The covered balconies provide a small outdoor space with water views.
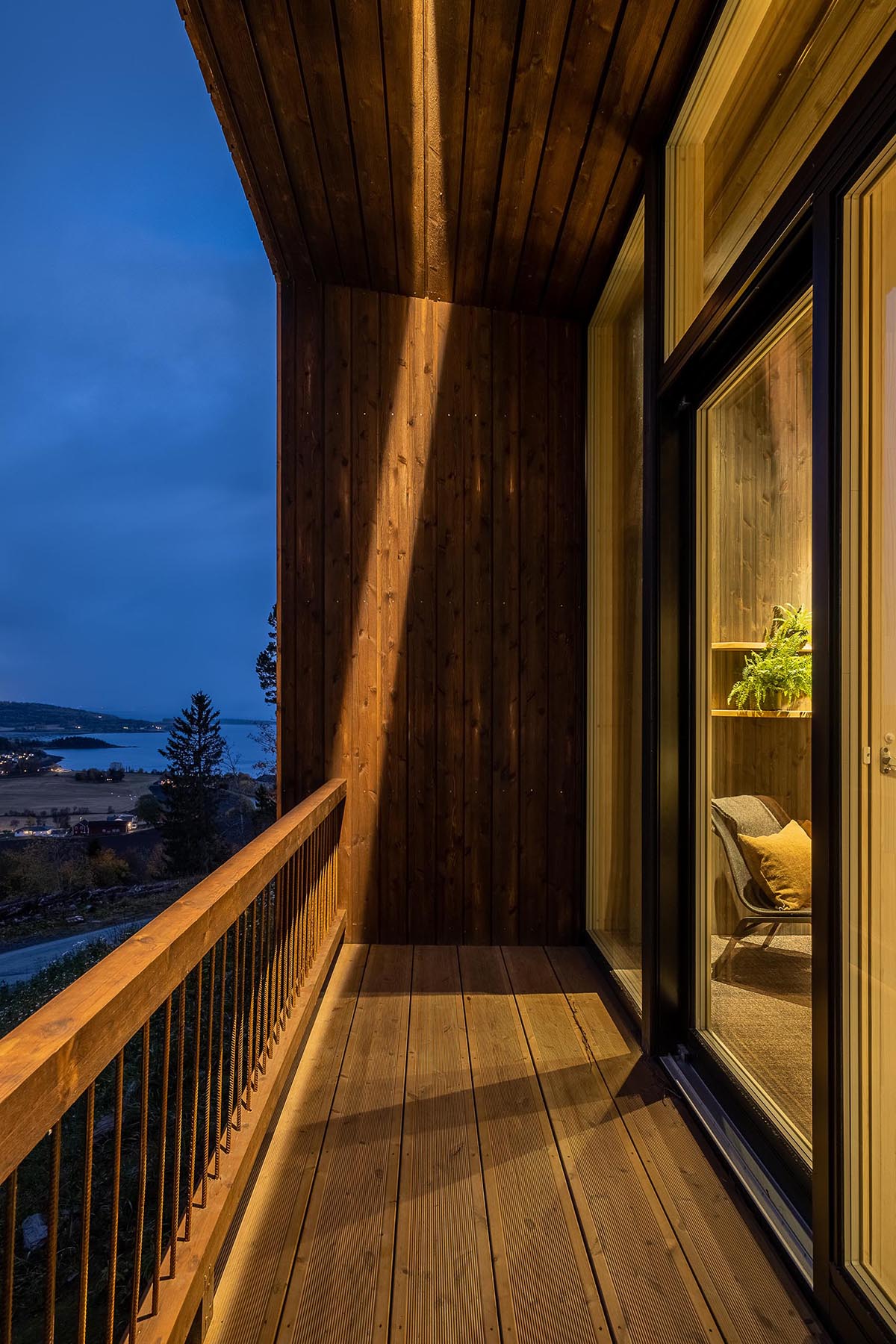
Photo © Interiorfoto AS by Havard Nyeggen Loberg
In the bathrooms, large-format black tiles and lighting have been used to create a dramatic appearance.
