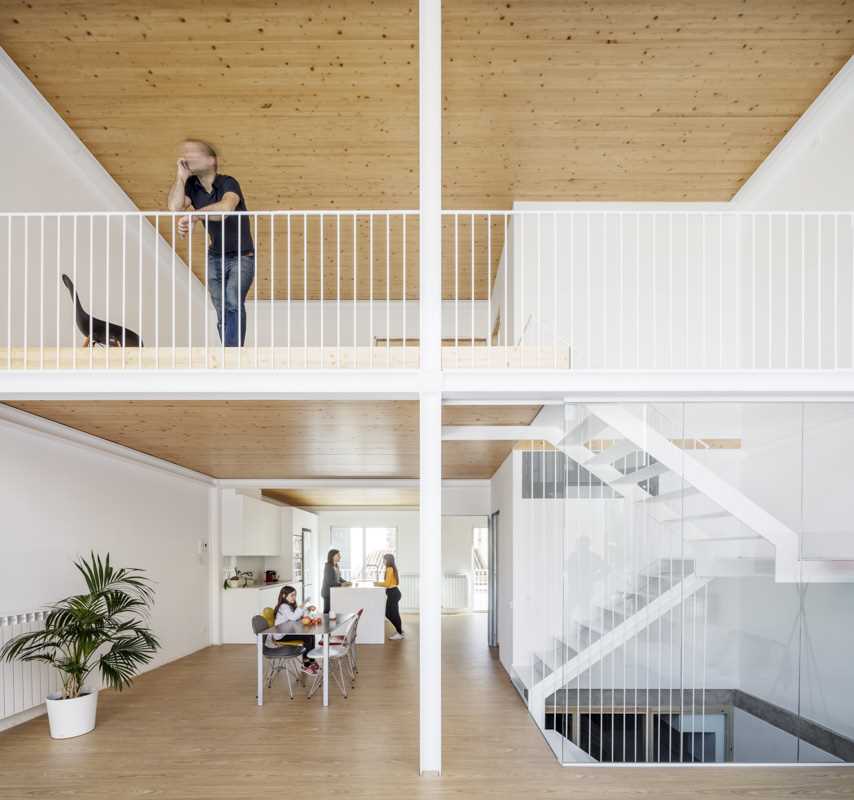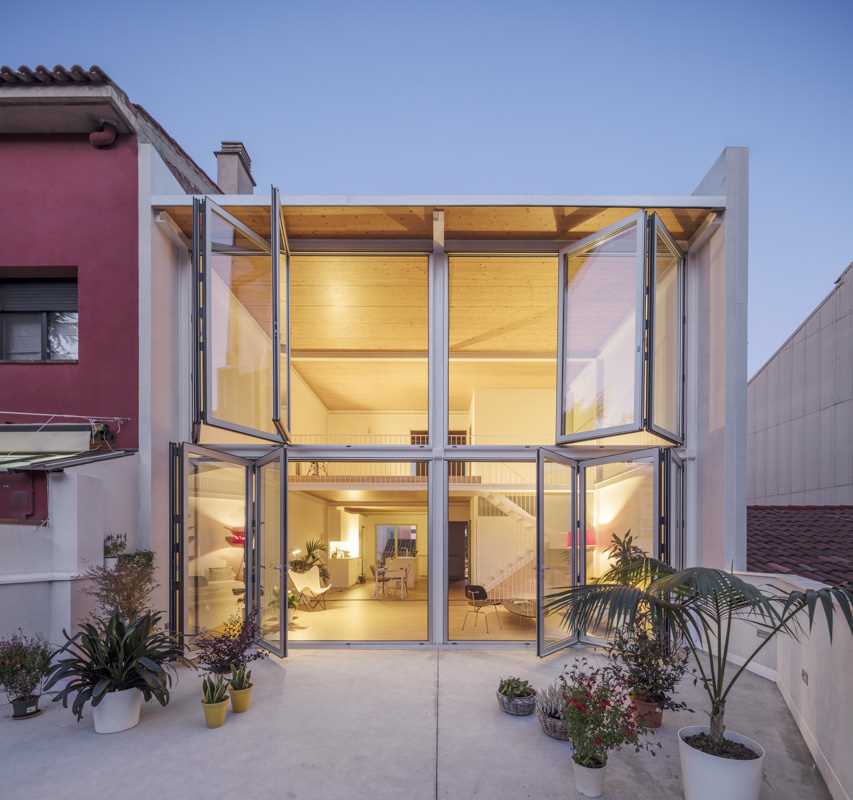
Narch Arquitectes has shared photos of a home they designed in Barcelona, Spain, that has large folding windows that connect the interior to the inner courtyard and garden.
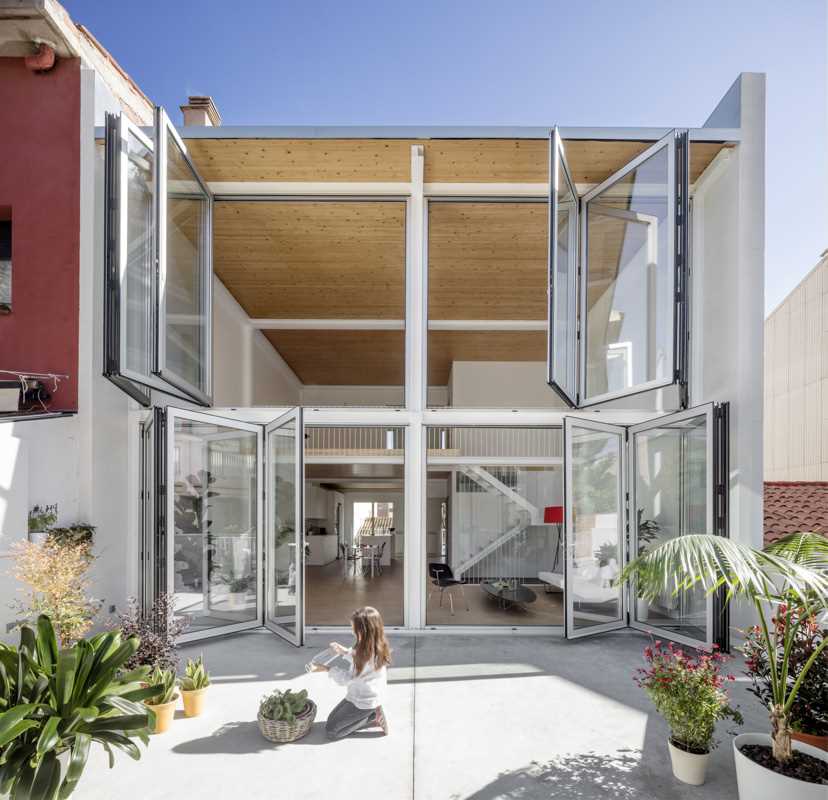
The home, completed for a couple and their two daughters, has folding windows that can be opened completely or gradually depending on the season, transforming the interior space into a porch.
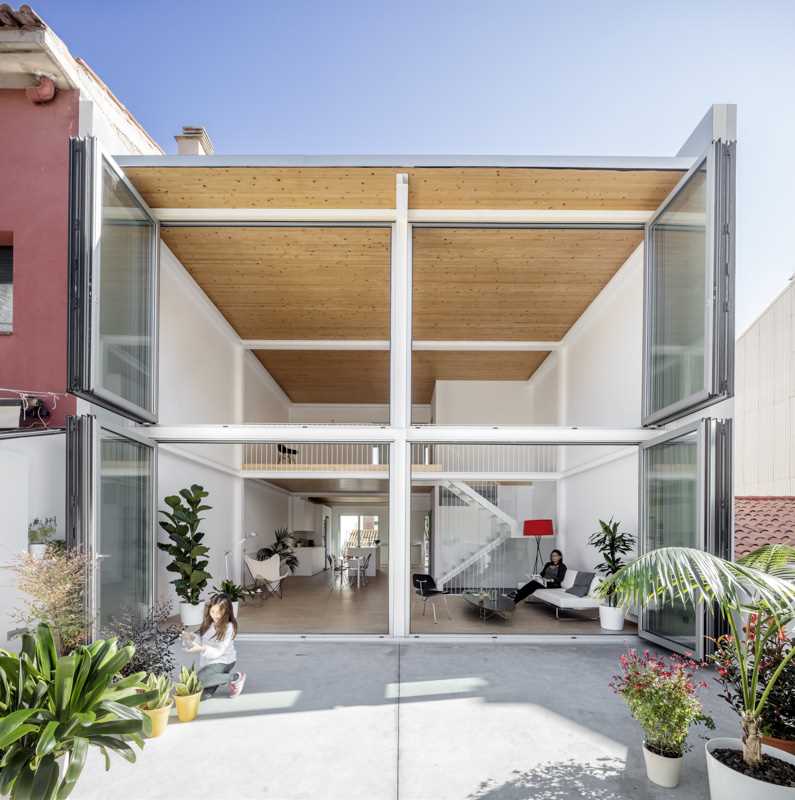
The absence of walls facilitates the entry of light, providing a bright environment with good natural ventilation.
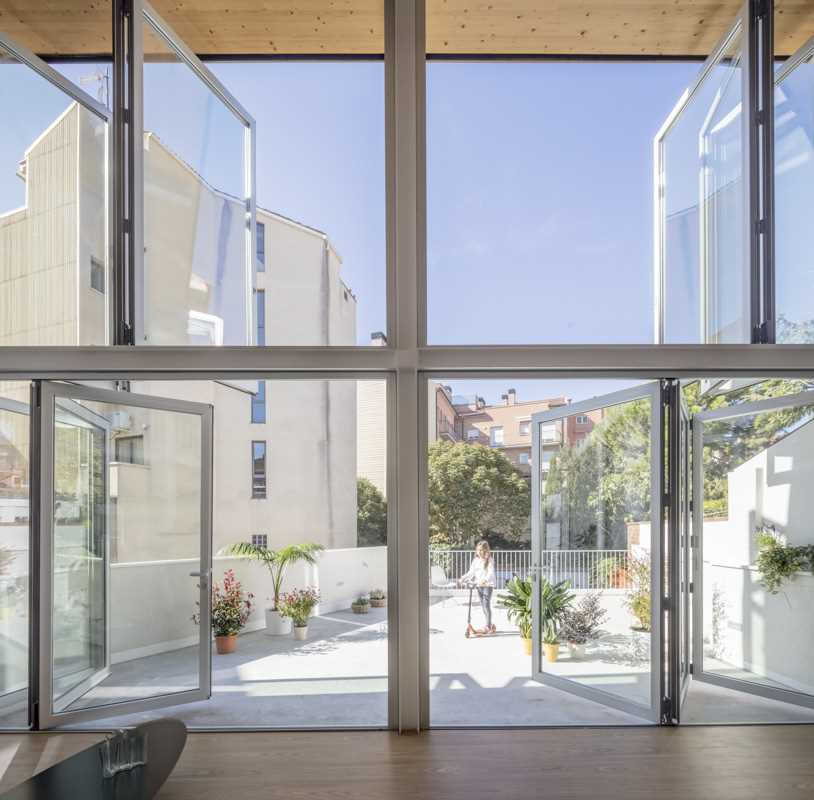
The interior showcases the exposed wood structure, creating warm and intimate spaces that are connected without the need for hallways.
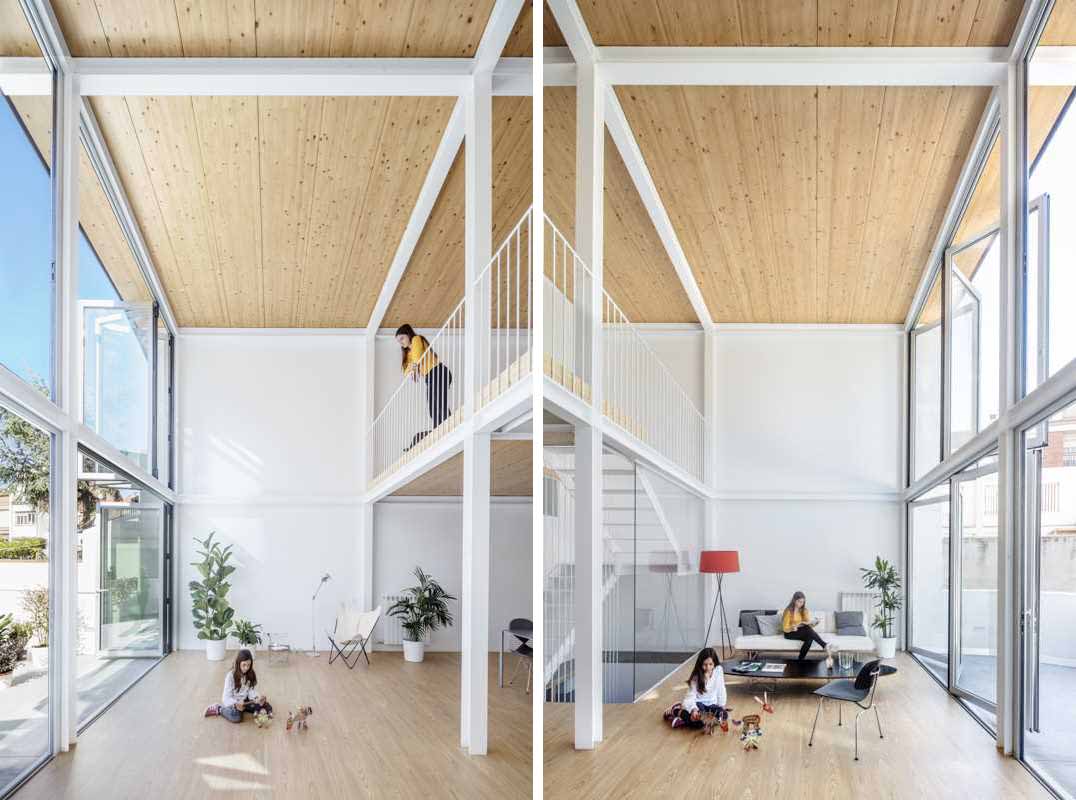
The first floor is home to the living room, dining room, bathroom, kitchen, and master bedroom.
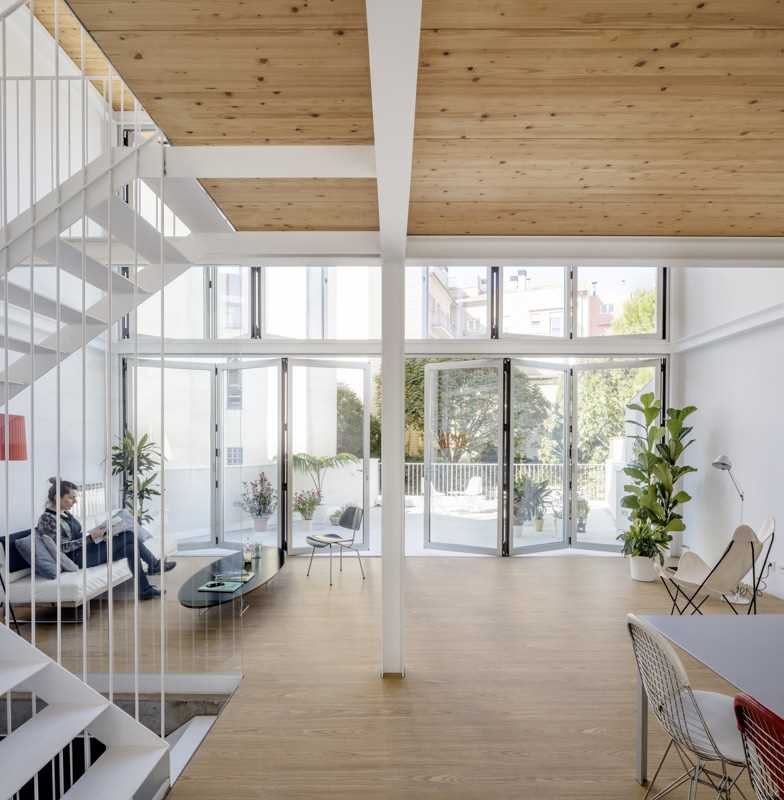
The upper floor includes two bedrooms for the daughters, a study, and a bathroom.
