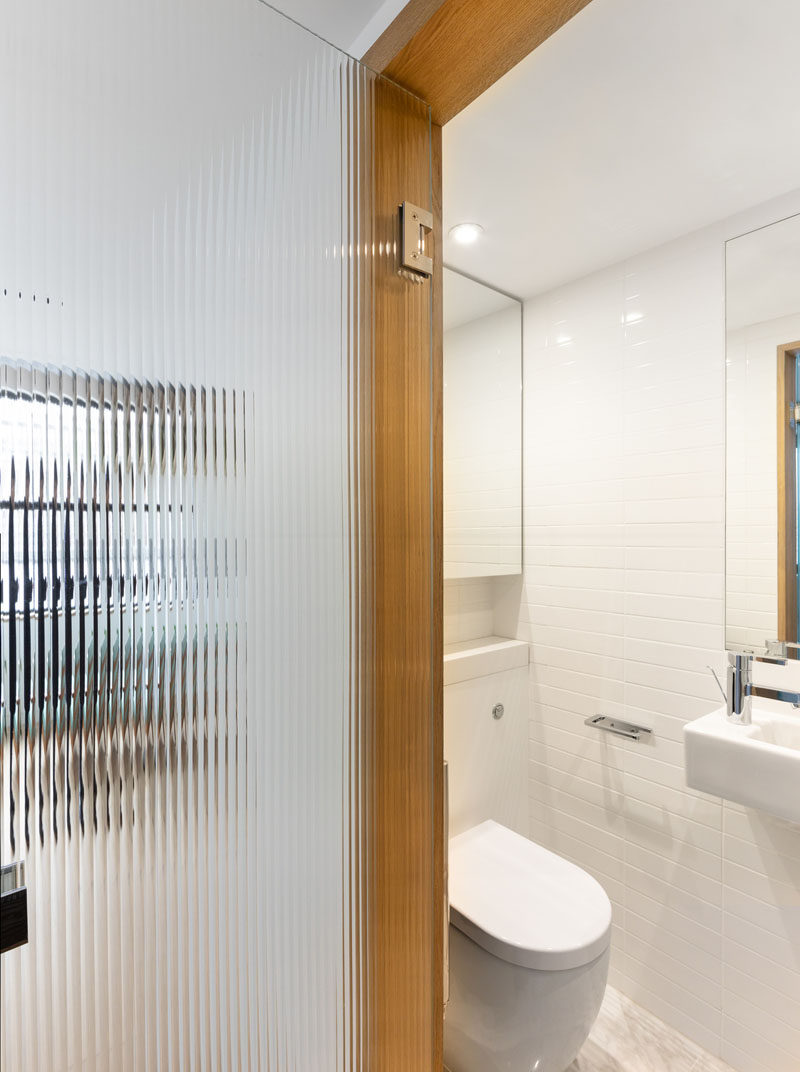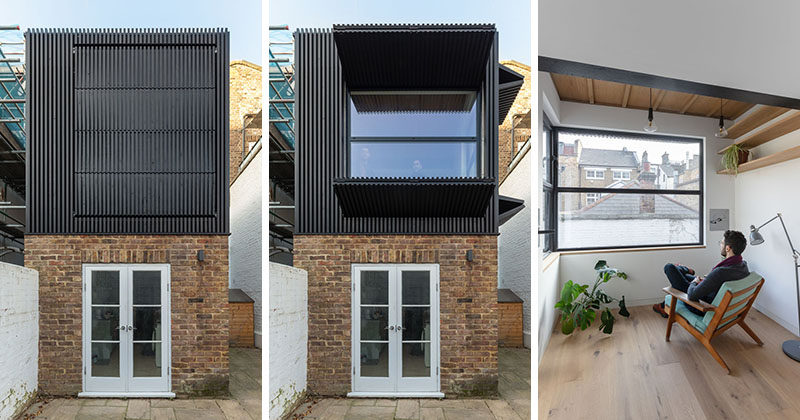Photography by Peter Landers
MATA Architects has completed a small first floor rear extension to a mid terrace Victorian era house in Islington, London, for their clients who wanted to have a space that could function both as a home office and occasional guest bedroom with ensuite bathroom.
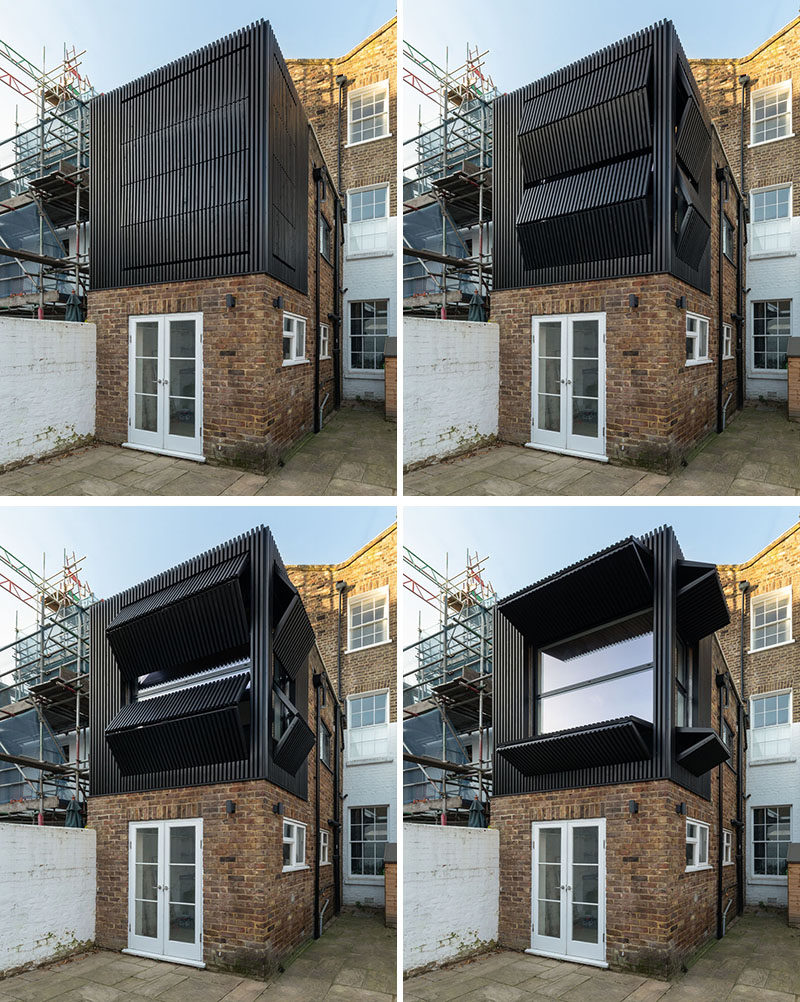
Photography by Peter Landers
The extension was designed with an exterior clad in dark stained Siberian Larch, while two counterbalanced shutters can be manually operated from the interior using winches.
The shutters allow the ‘box’ to be fully open with a window overhang in the summer, or to be completely shut tight to provide privacy.
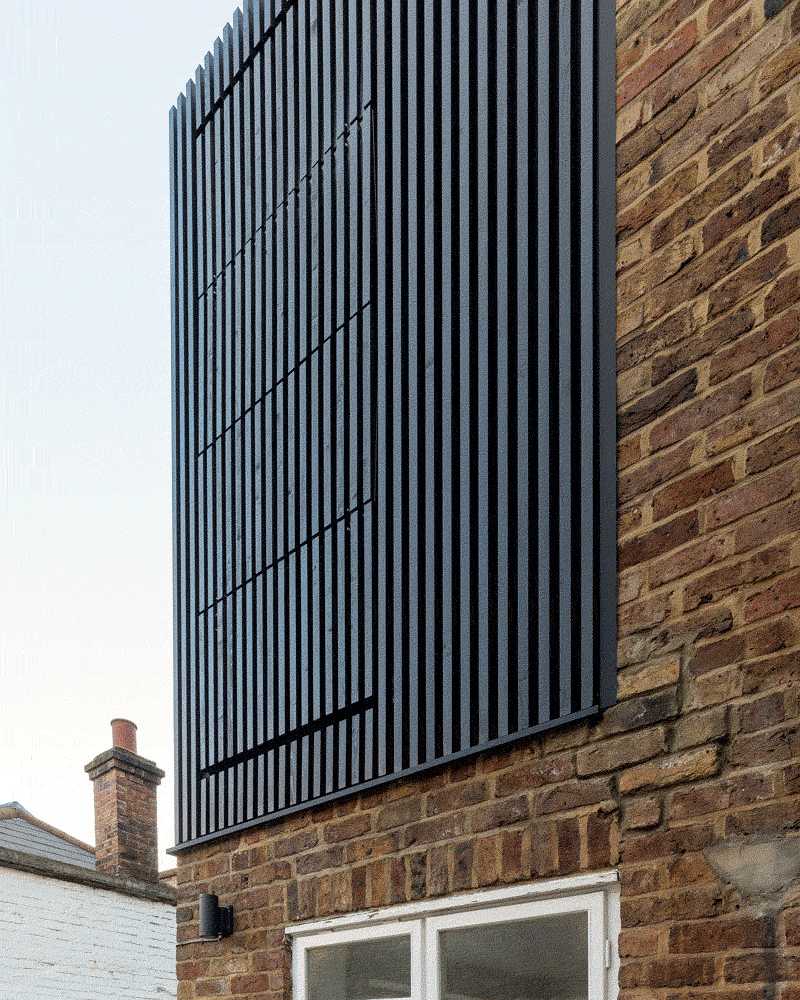
Photography by Peter Landers
Inside, the furnishings are minimal with wood shelving, some plants, and a couple of pendant lights.
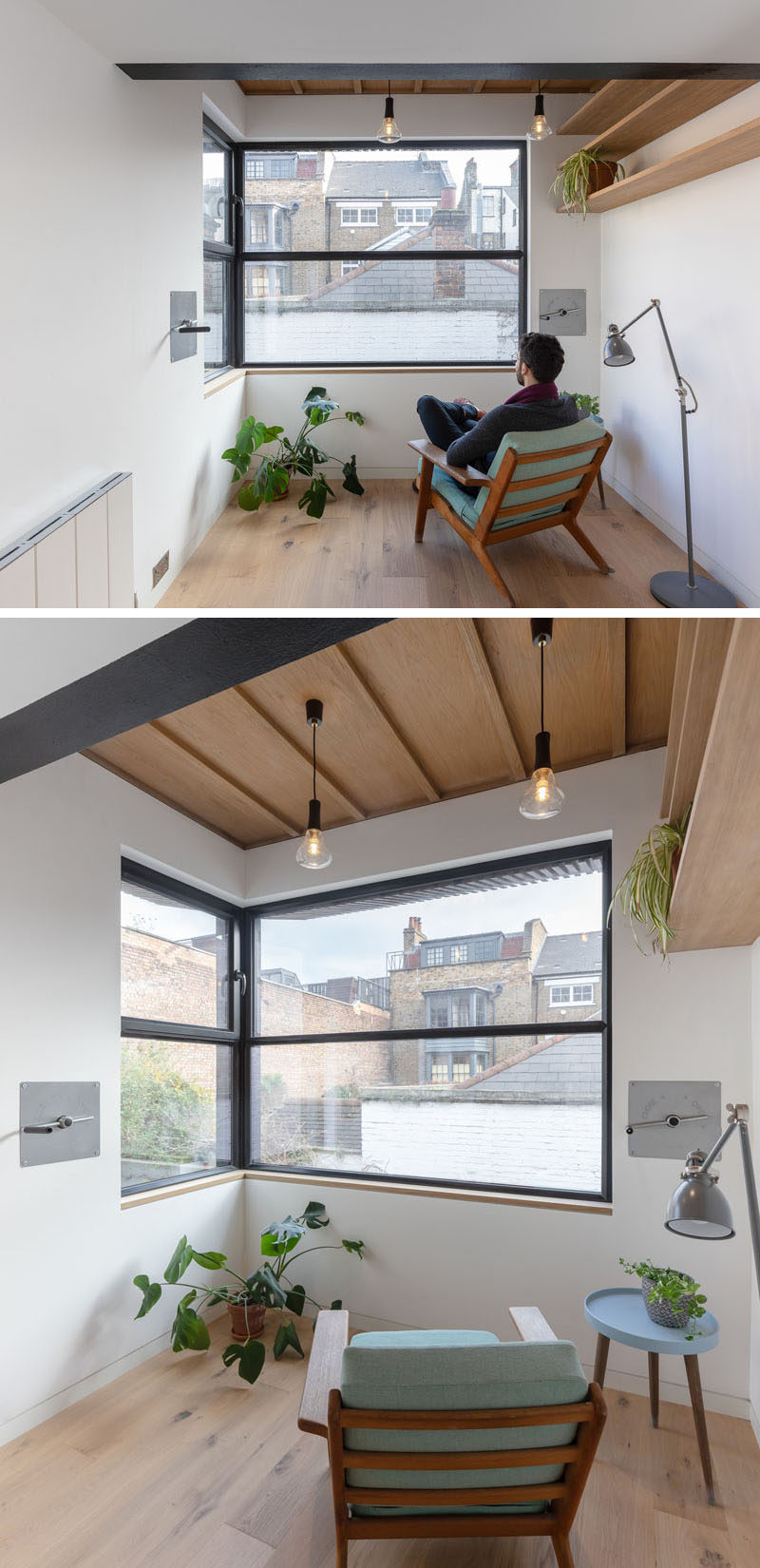
Photography by Peter Landers
Here’s a closer look at the handle that operates the winches to open and close the shutters.
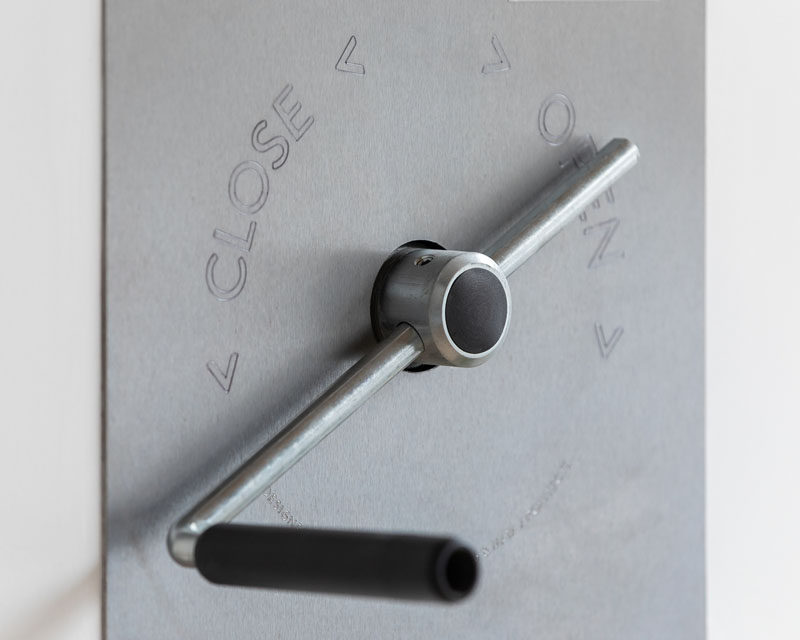
Photography by Peter Landers
The small bathroom has white tiled walls, while a textured glass door allows natural light to pass through to the interior.
