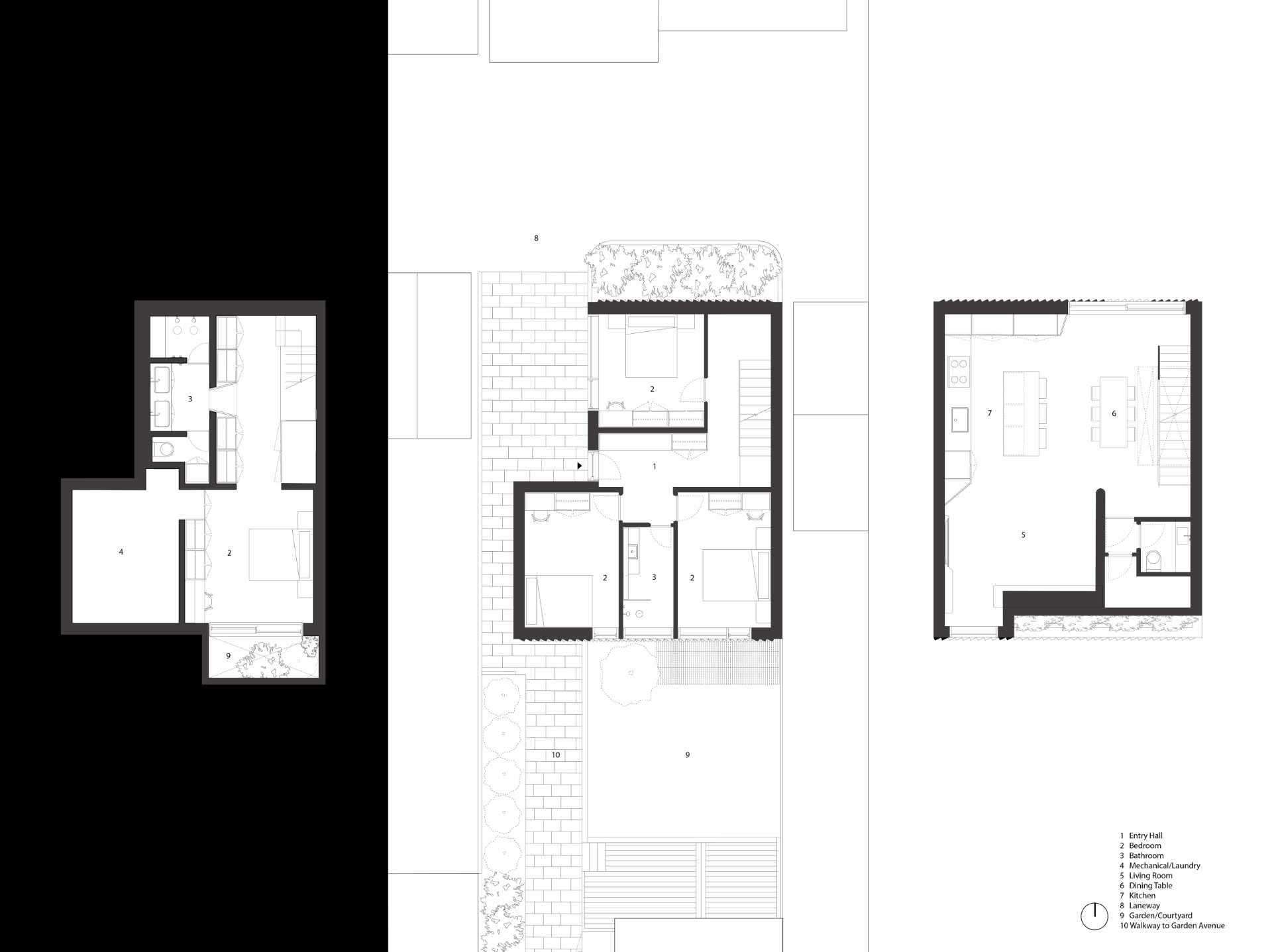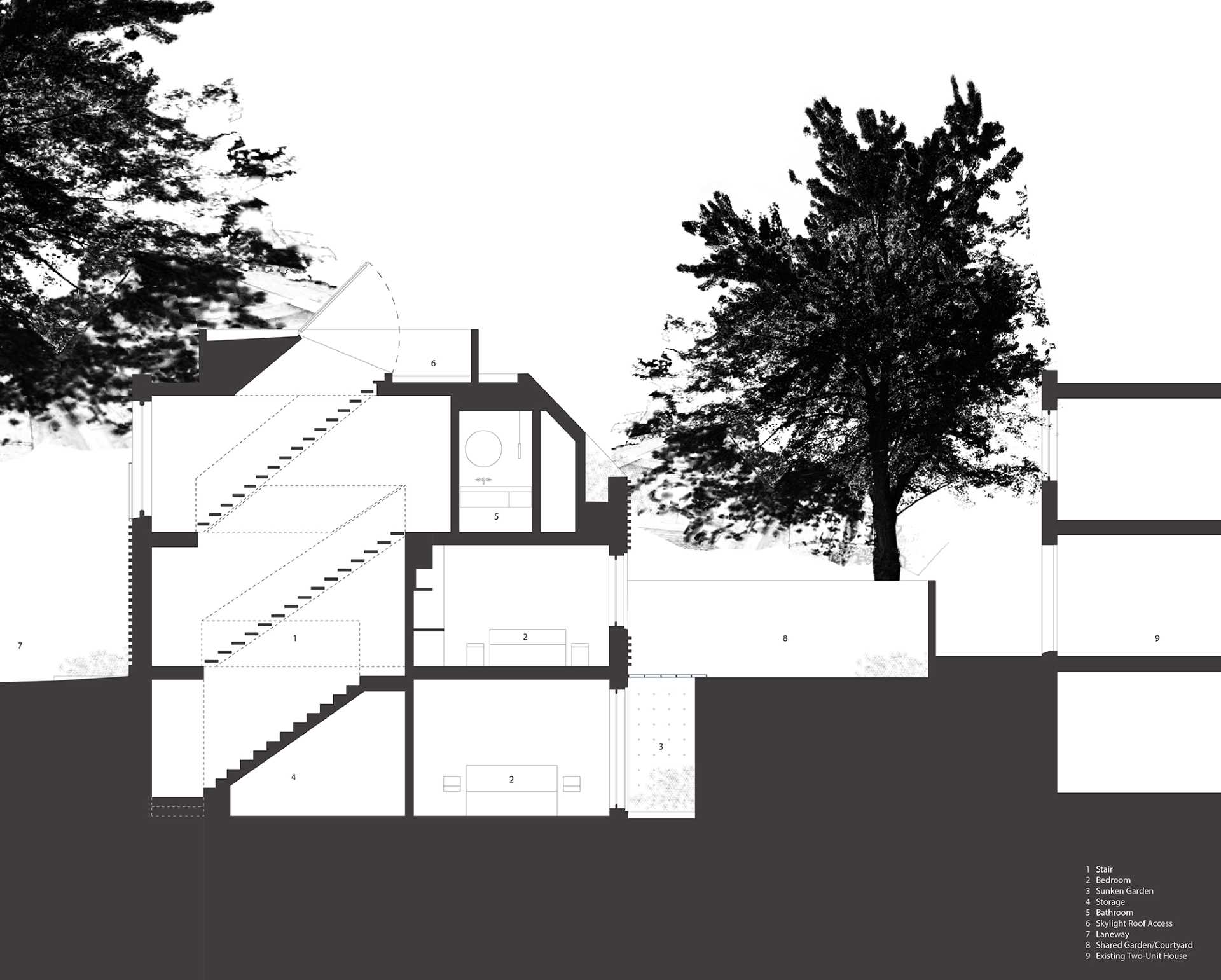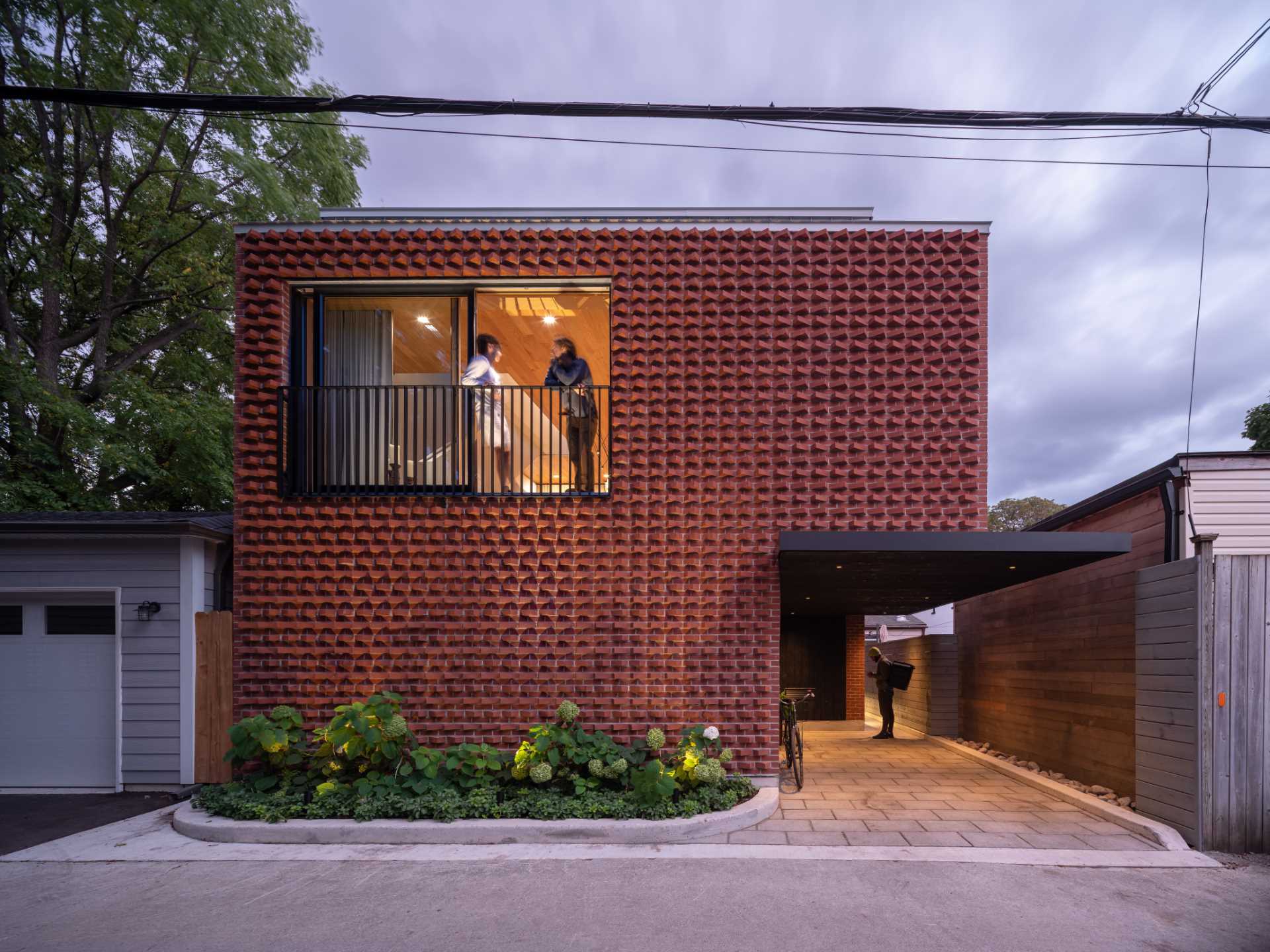
Architecture firm Williamson Williamson has shared photos of a laneway home they completed in Toronto, Canada, that features a distinct rotated brick facade.
Usually, laneway houses are small, however, this one is a four-bedroom home, designed for a family of five, providing ample living spaces, light-filled rooms, and a strong connection to the neighborhood.
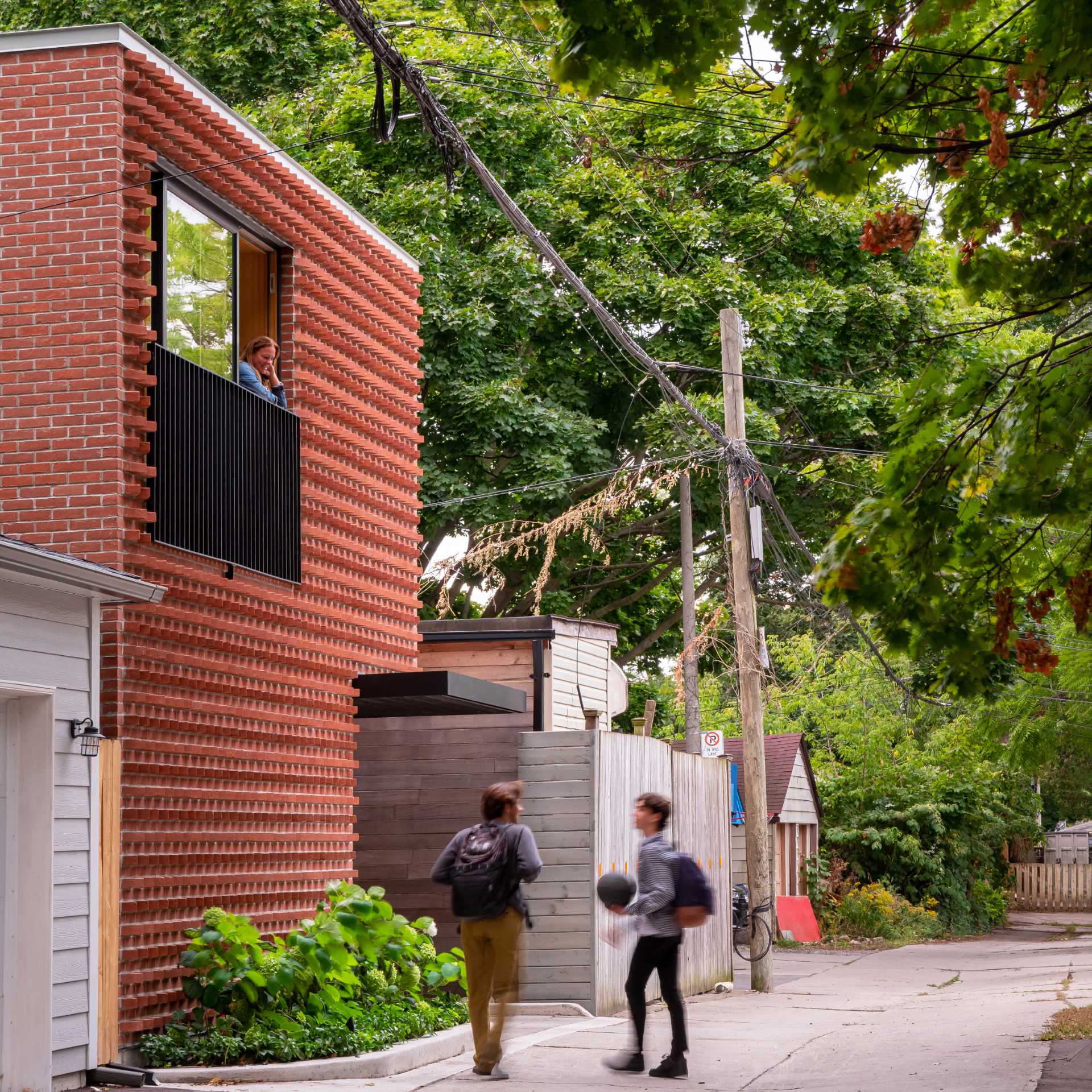
By converting the existing home into a duplex, the property now supports three families, offering a practical solution to the housing crisis by integrating additional living spaces into established communities.
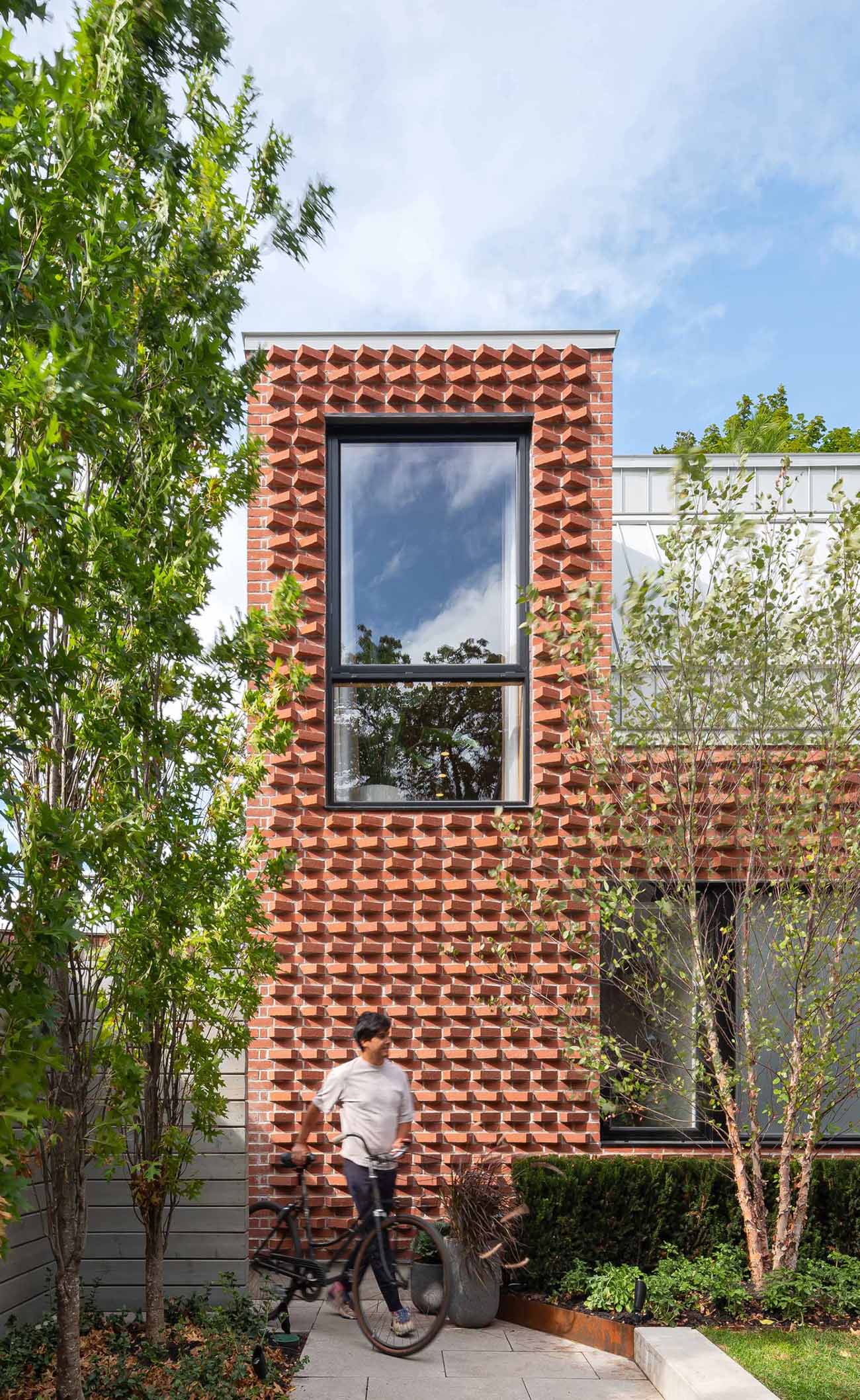
The family uses the laneway as their main entrance, which is tucked under a carport canopy clad in charred cedar to maintain privacy from nearby garages.
The house’s most striking feature is its rotated brick facade. It creates a dynamic pattern of light and shadow, adding a three-dimensional element to the facade and breaking up the solid exterior.
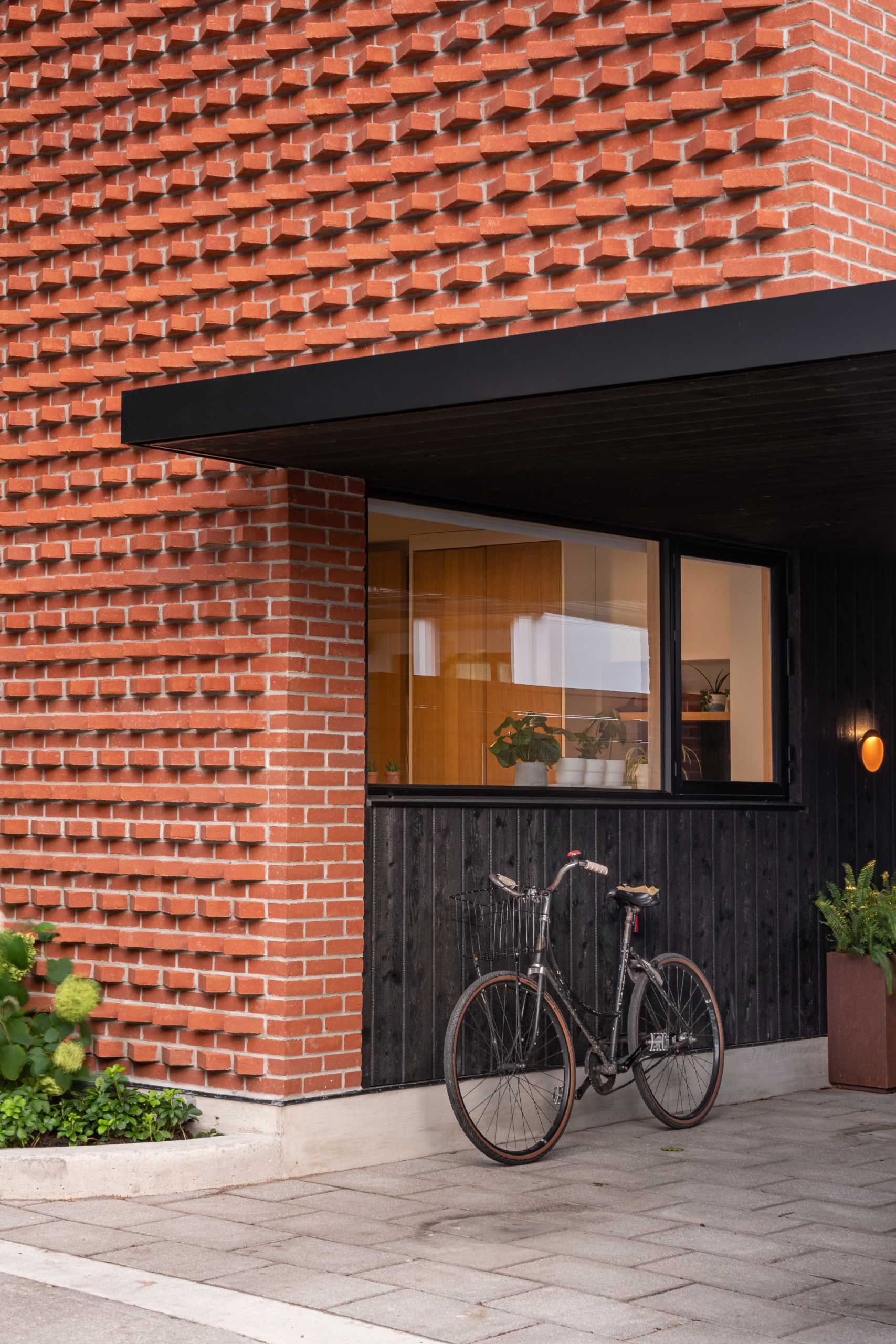
The rotated brick design involves cantilevering every other row of bricks over the one below, creating a playful massing that changes with the sun’s movement.
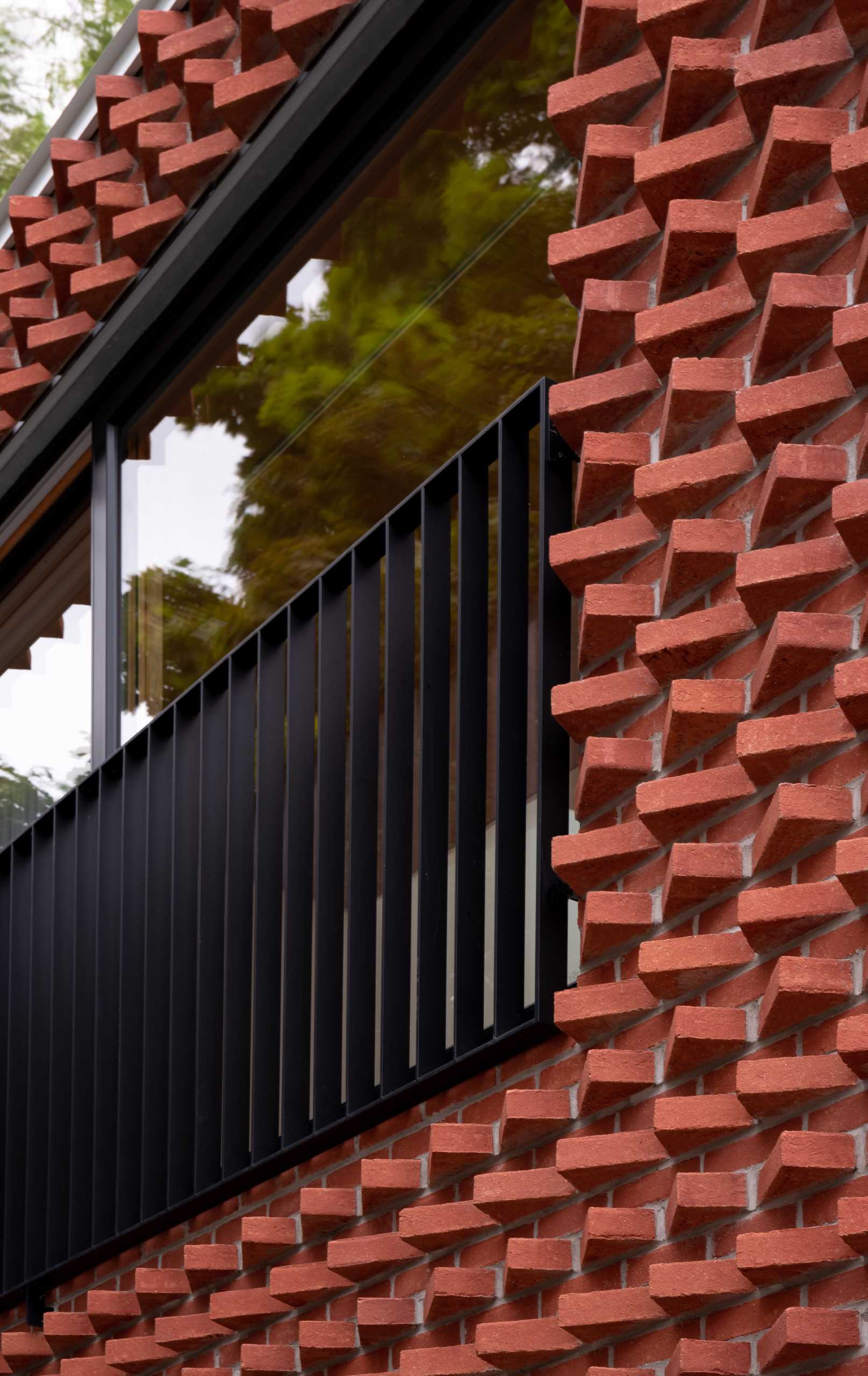
Programmatically, the house is flipped upside-down. The primary suite is on the lowest floor, lit with a large lightwell. The primary bedroom suite has built-in cabinetry, a desk, and a sliding glass door that opens to a small private outdoor area.
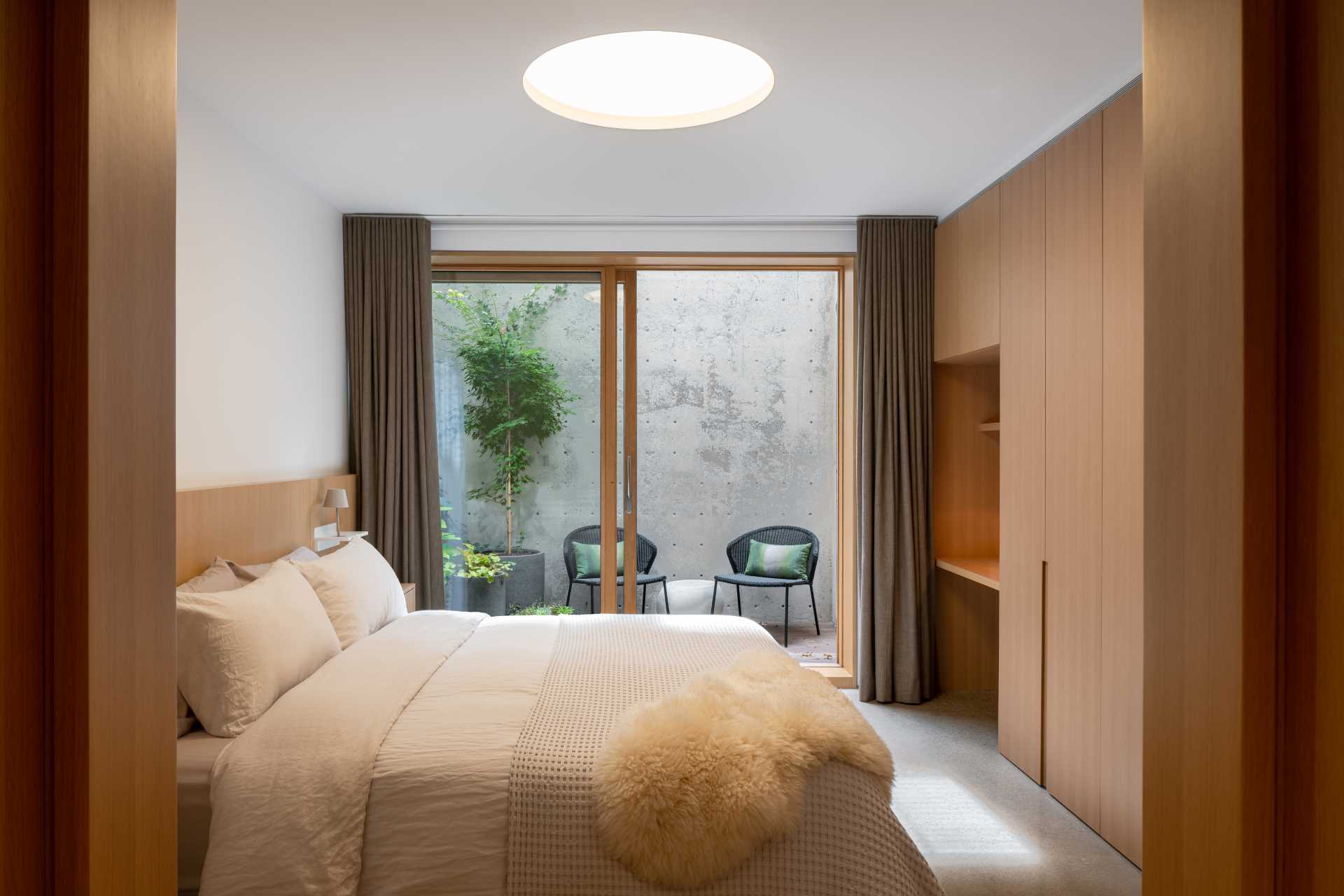
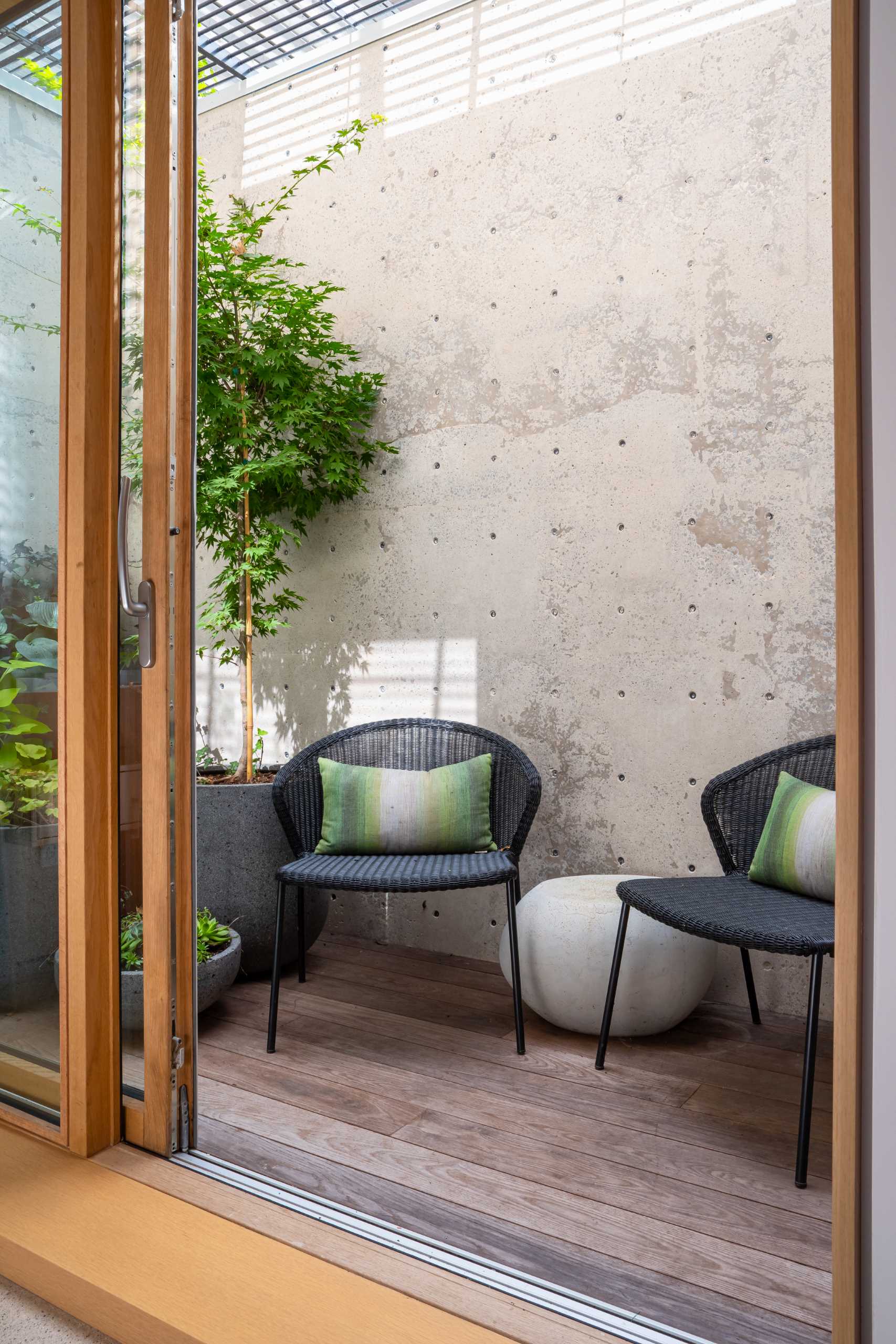
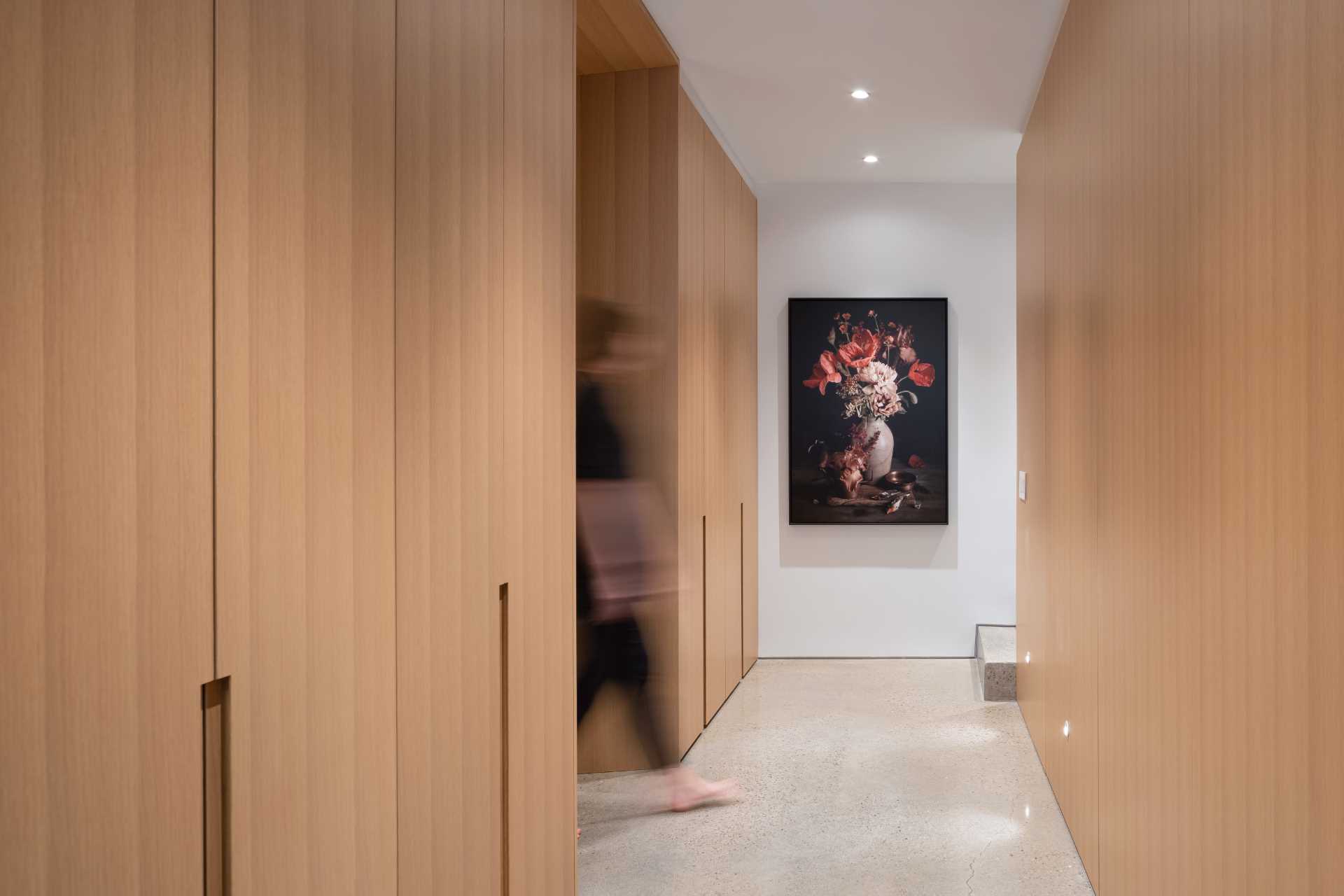
The teenager’s bedrooms are on the next floor.
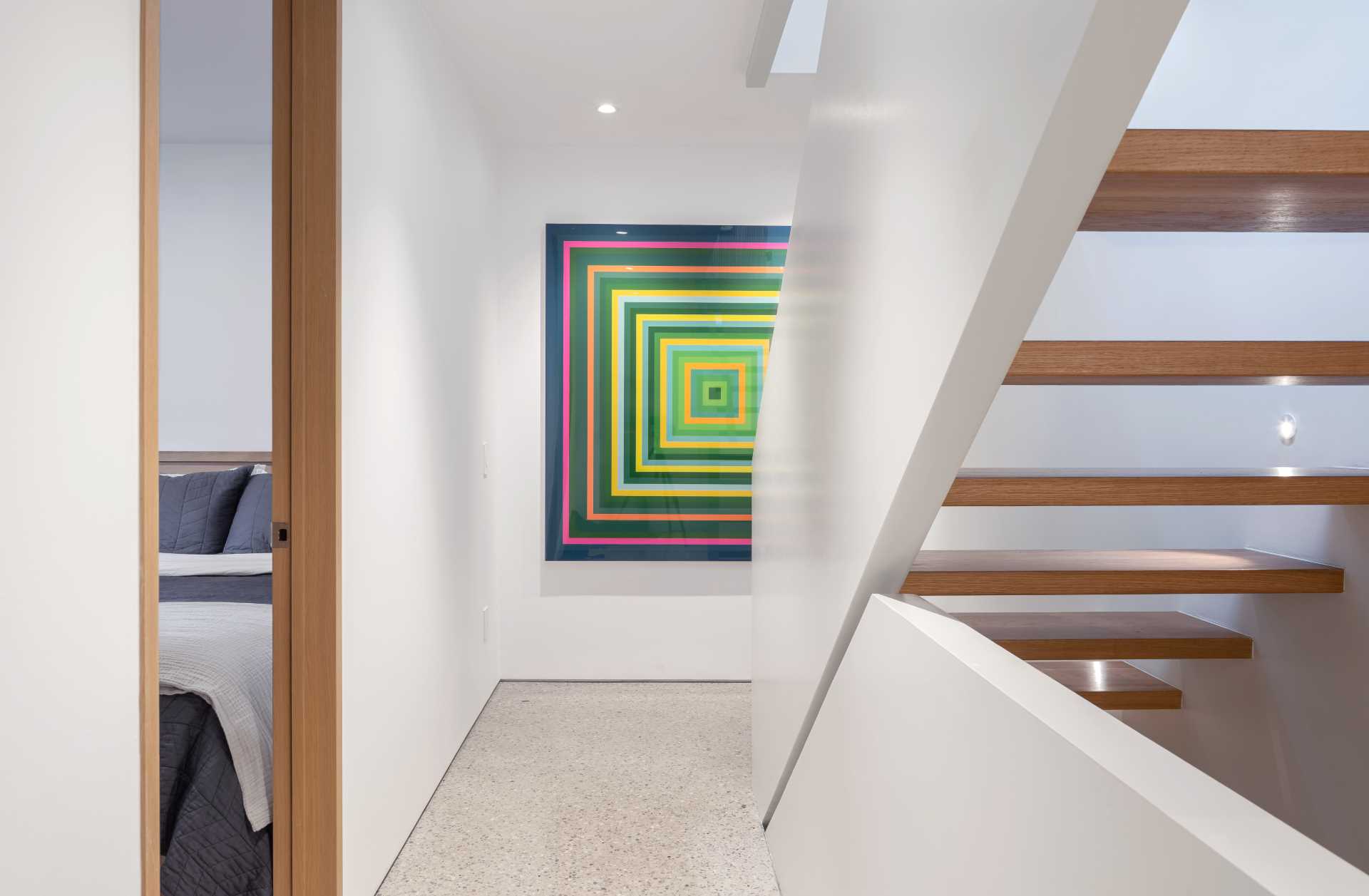
The living spaces, like the dining area, kitchen, and living room are located on the upper levels with picturesque views of the neighboring treetops.
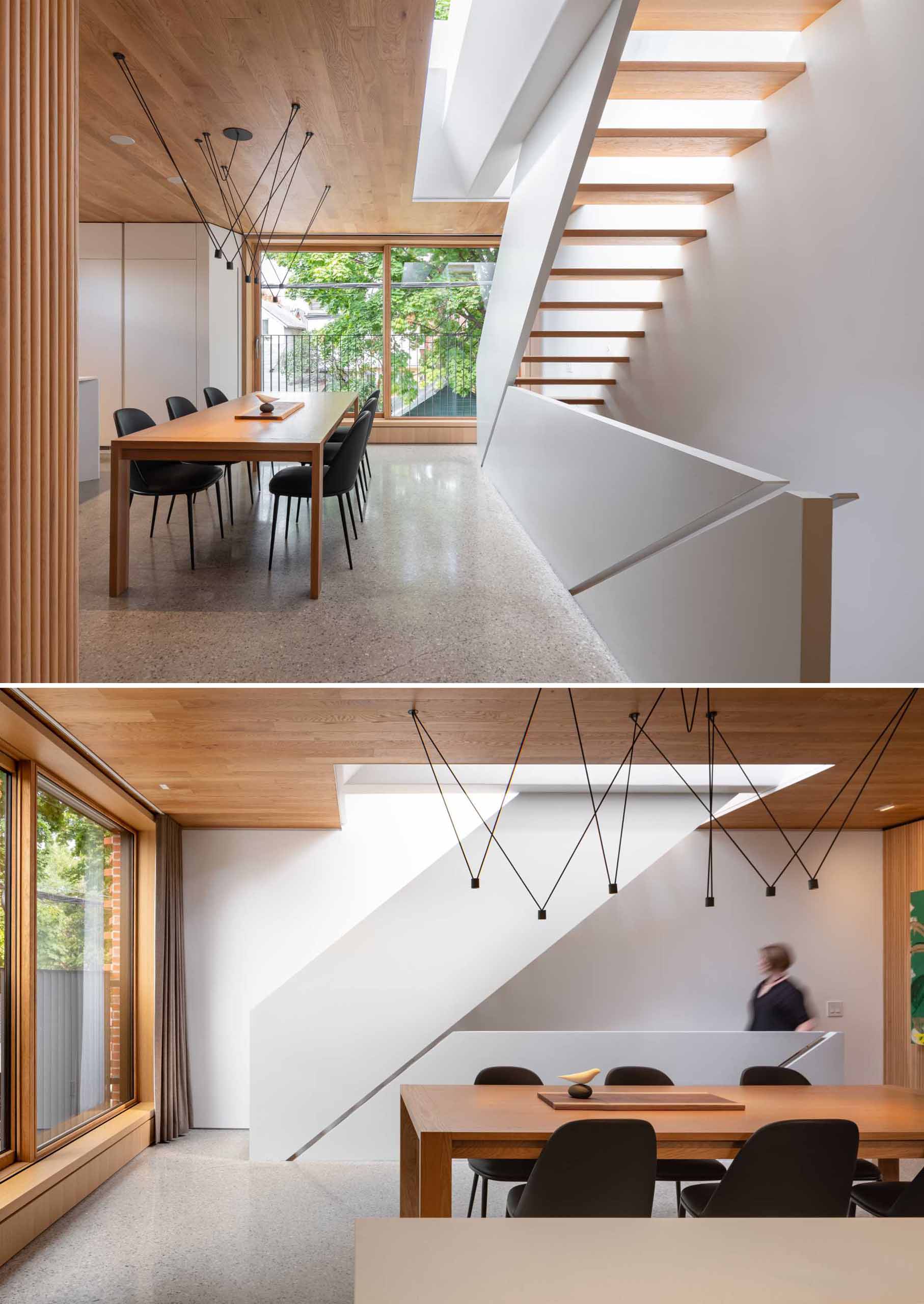
A wood accent wall draws the eye upward to the high ceilings. The architects’ use of a cold-formed steel joist system increased ceiling height by four inches per level, allowing services to run through the supports and eliminating the need for dropped ceilings.
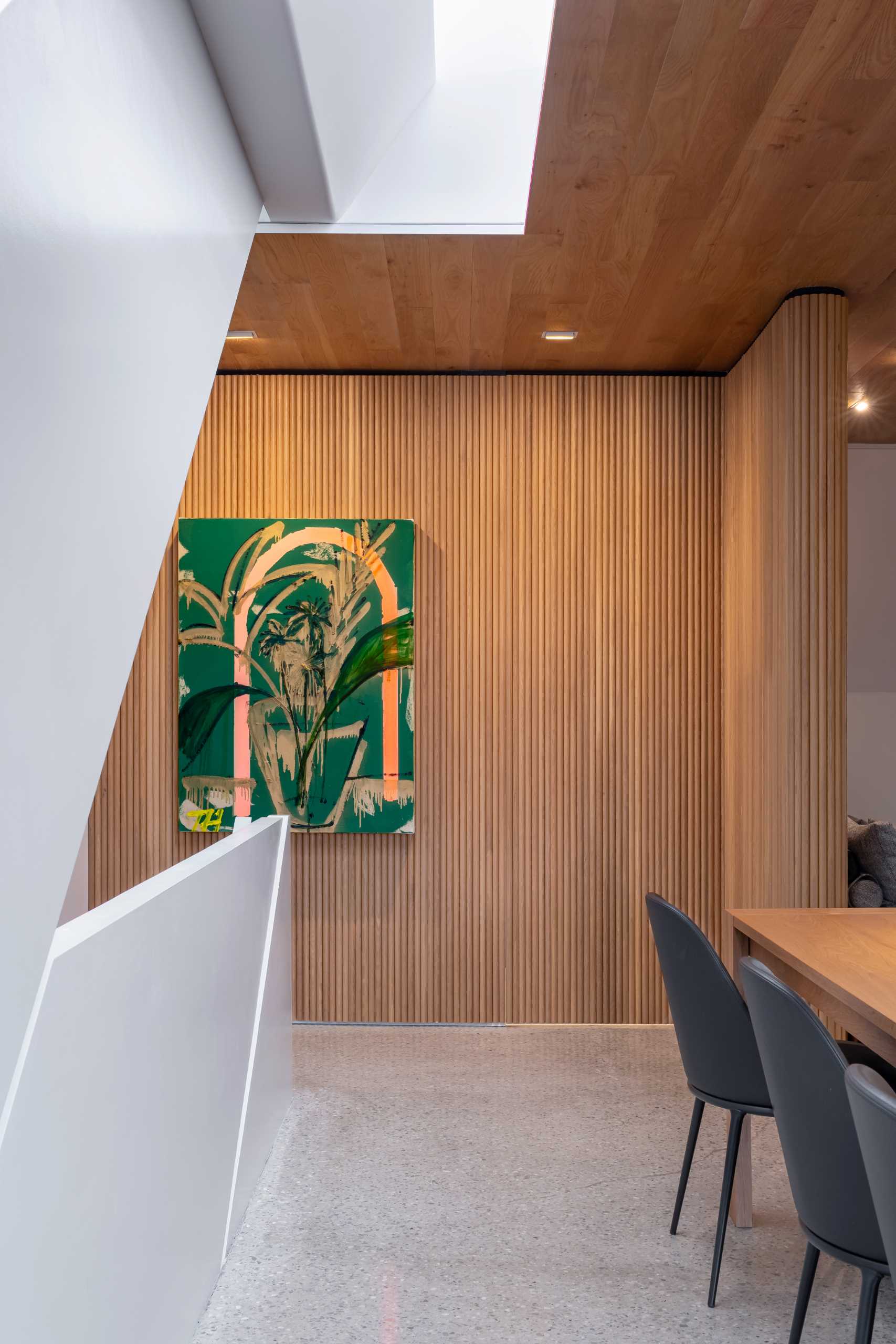
In the kitchen, a stone backsplash continues up the wall, while a window at the top adds natural light, and minimalist white cabinetry features throughout.
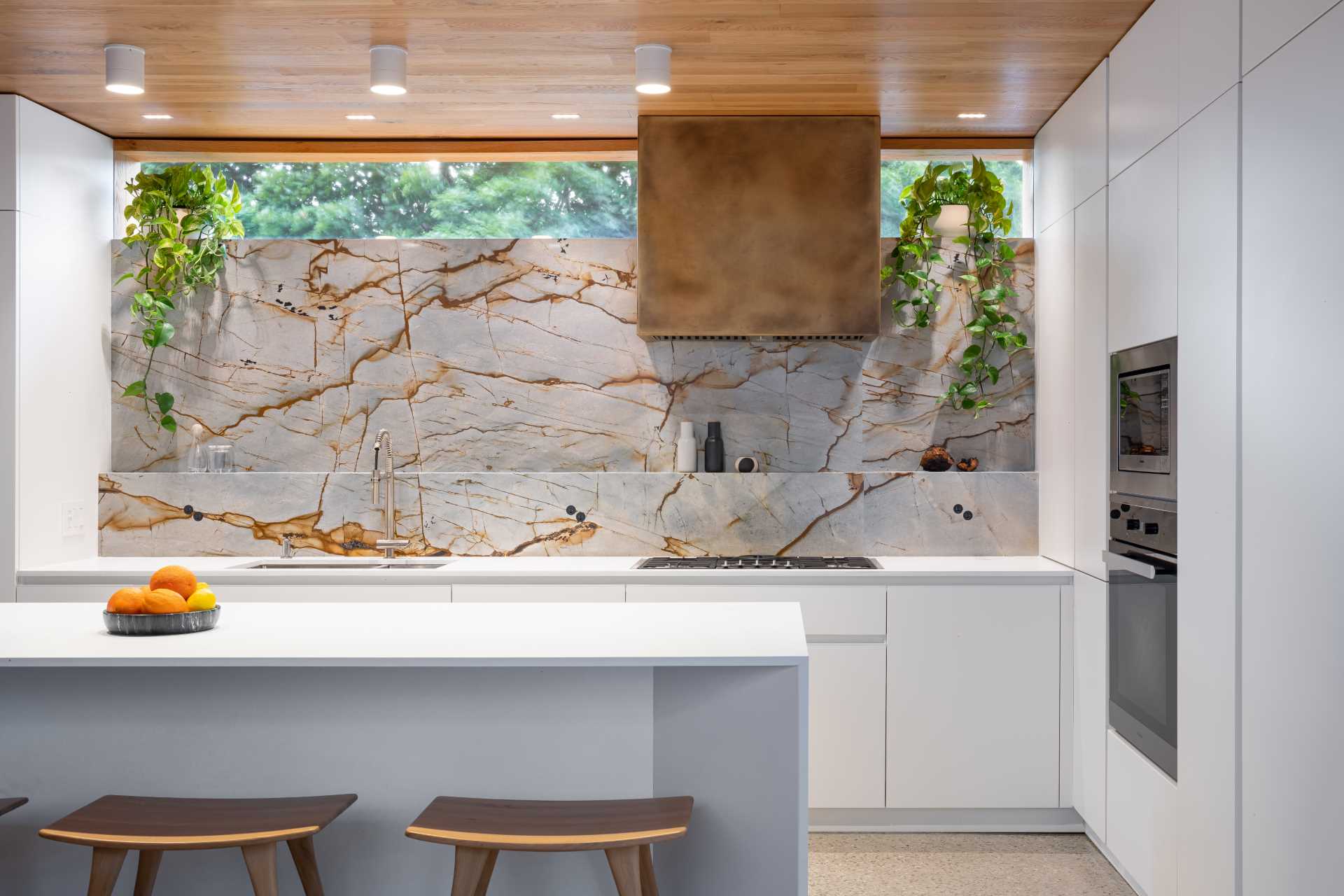
Here’s a look at the architectural drawings for the laneway home.
